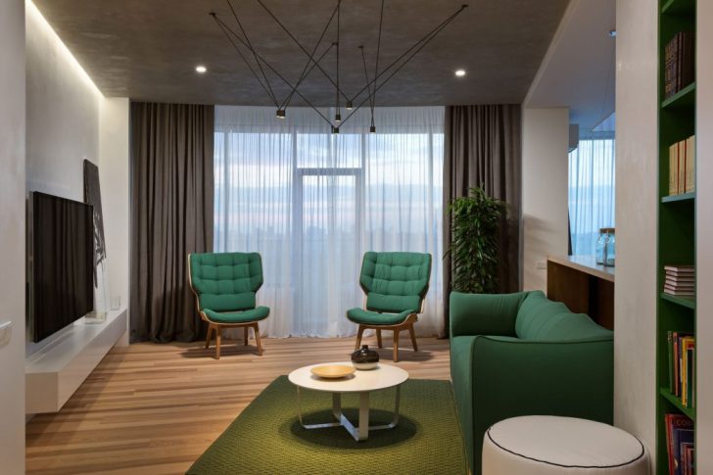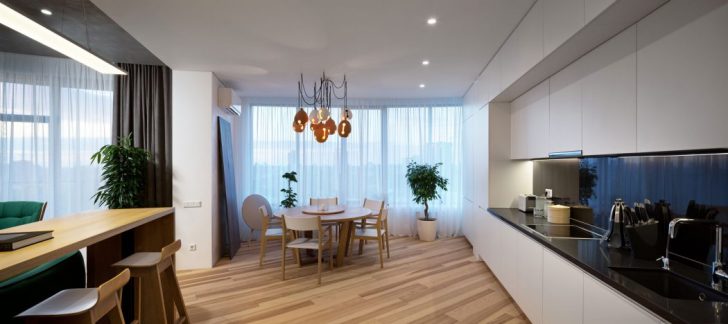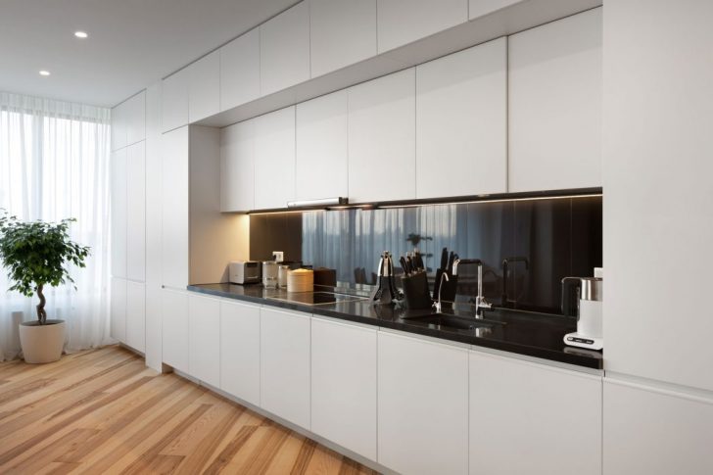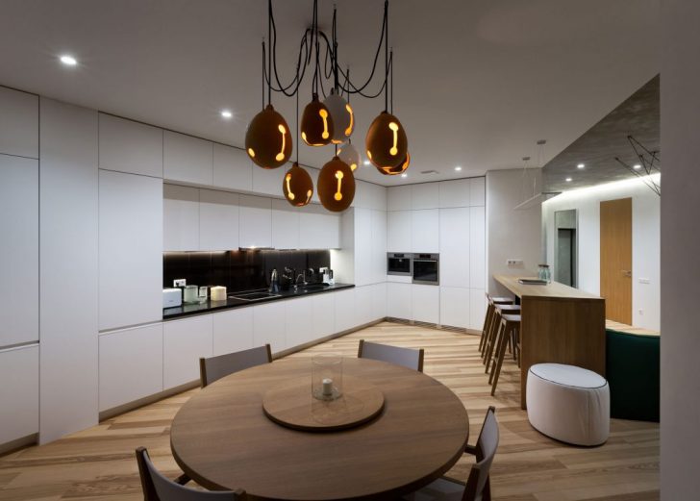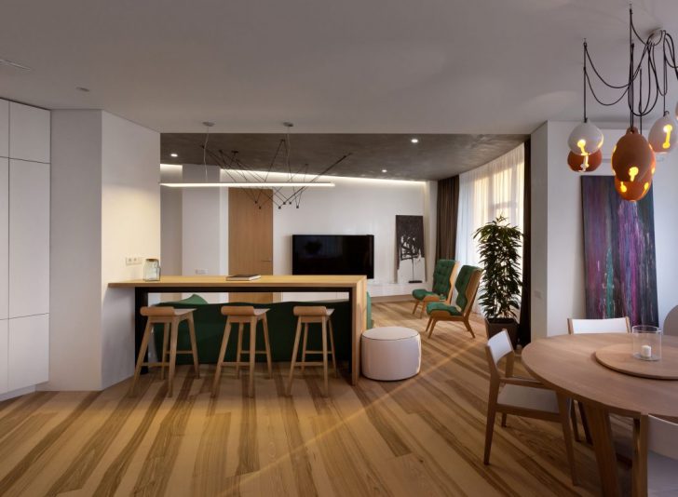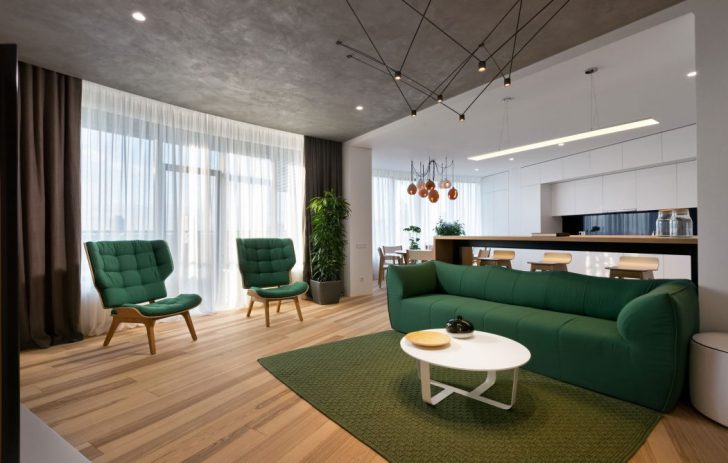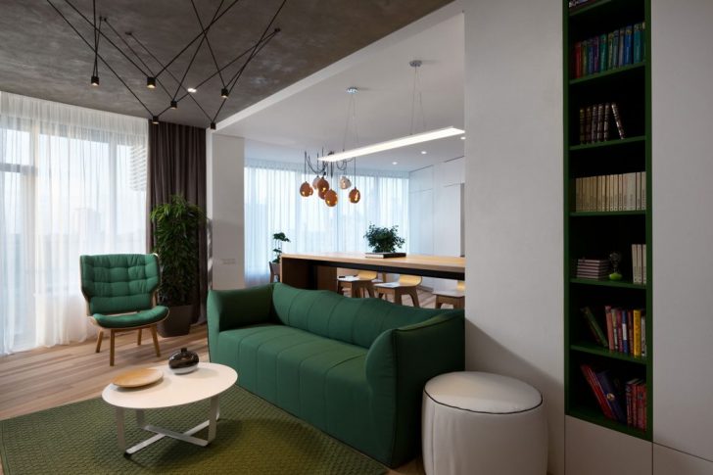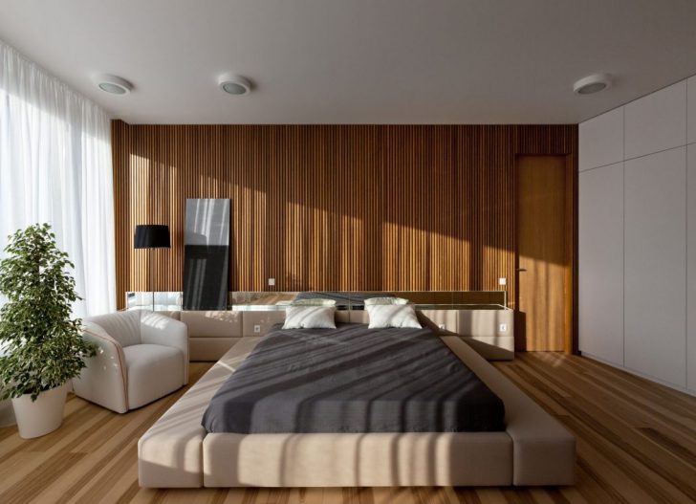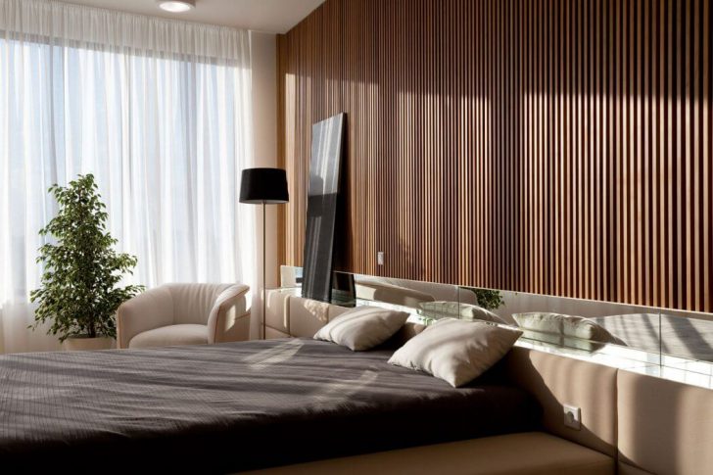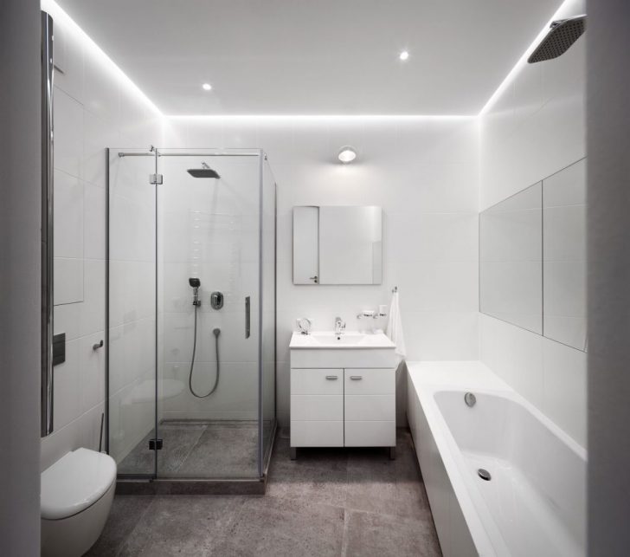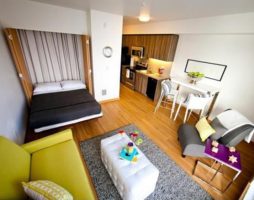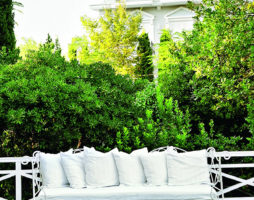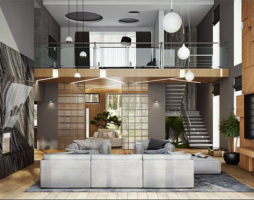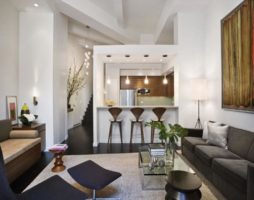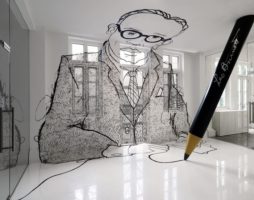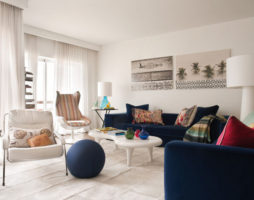Functionality and practicality are the main concept of the project. It is thought out to the smallest detail, nothing superfluous - everything is comfortable and as convenient as possible.
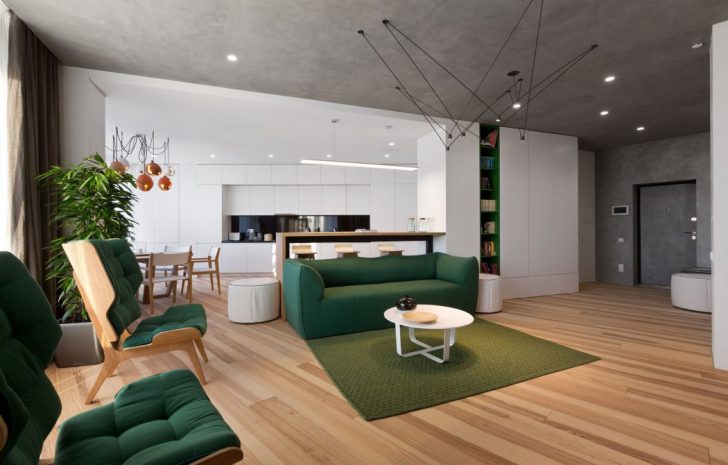
Kitchen-living room
The kitchen and living room are combined into one room, which is well-zoned, while it is filled with air and light, comfort and coziness. Created a light and neutral atmosphere. The interior is built on a combination of warm and cold tones and materials. The ceiling and walls are finished “under concrete”, and the floors are wooden, made of light stained wood. It immediately attracts attention - a white glossy kitchen set, which is made in the same style as the cabinets in the entrance area. The design is laconic, straight lines prevail.
The green color dominates in the entourage of the living room, various shades of color are used in the furniture upholstery, curtains and carpet. Original light wood furniture brings warmth and comfort to the interior, for example, two luxurious armchairs, a dining group or bar stools. Large white pouffes add immediacy and softness to the interior. Much attention is paid to lighting, each zone has its own lighting design scenario.
Bedroom
The design of the bedroom continues the idea of comfort and relaxation. A huge bed, an easy chair and a dressing room according to the author's project - everything is concise, the atmosphere allows you to relax and forget about all the problems of the past day.
