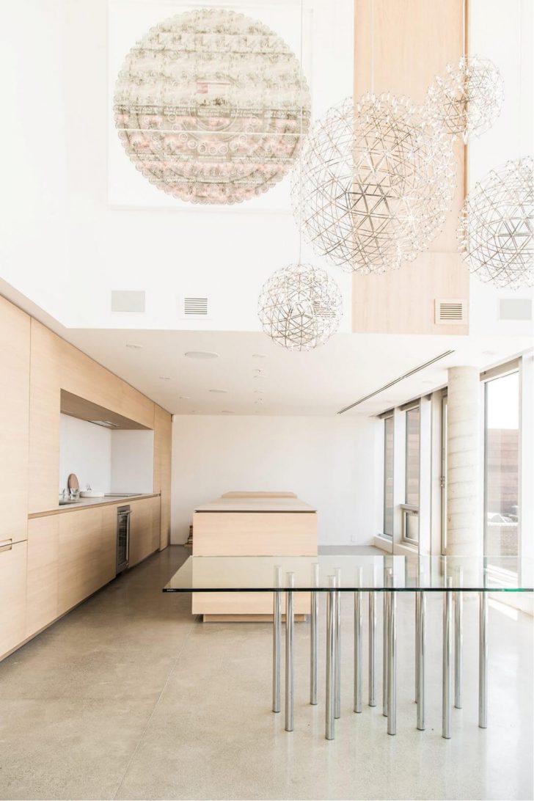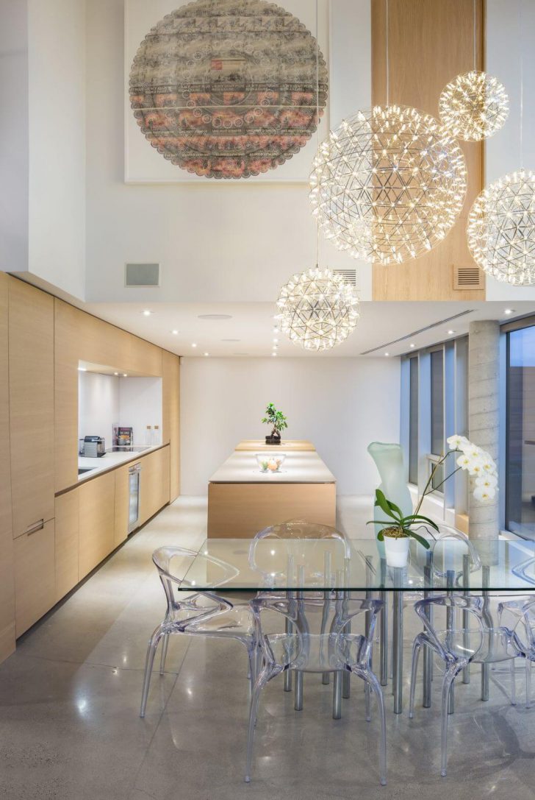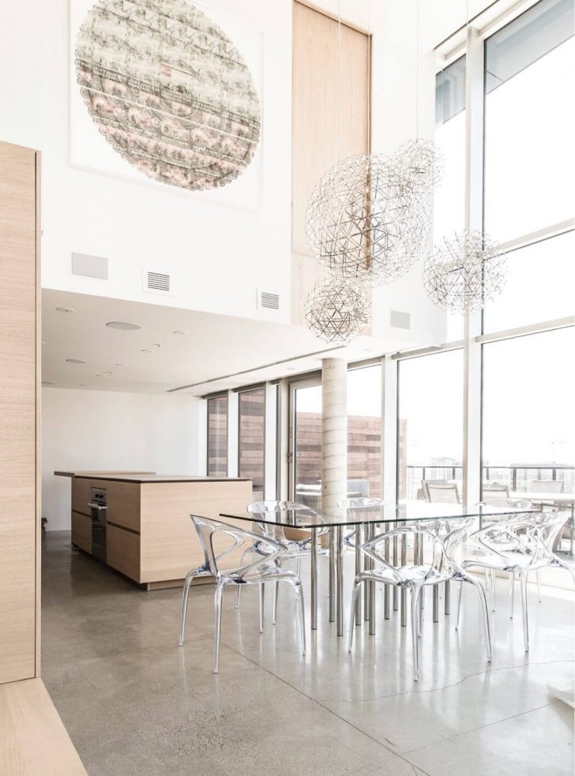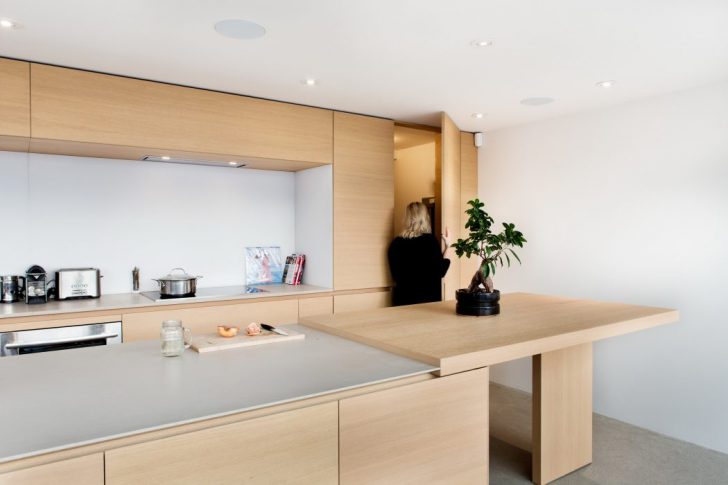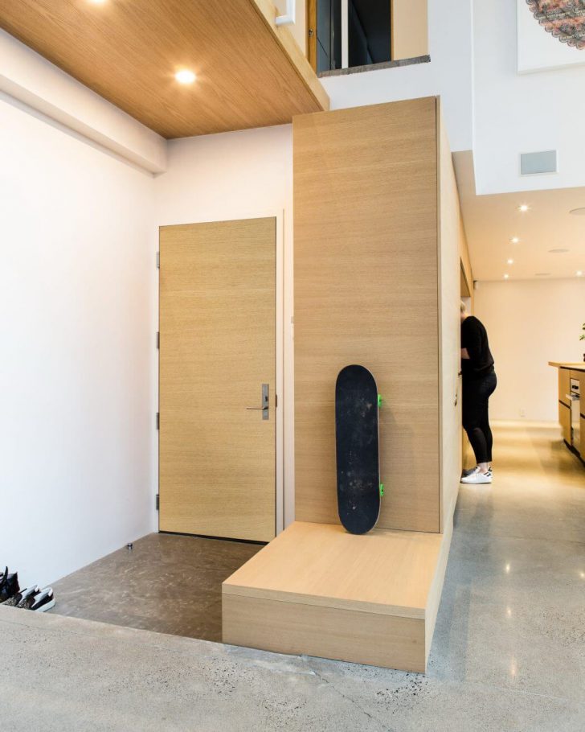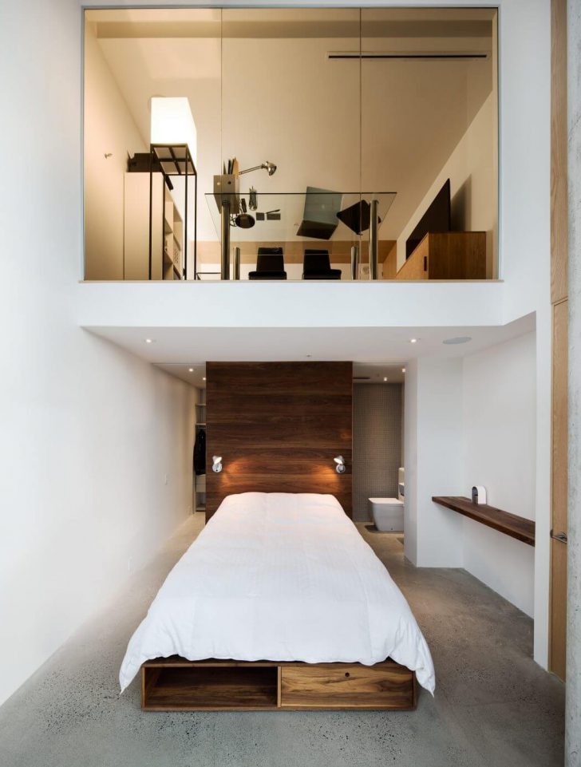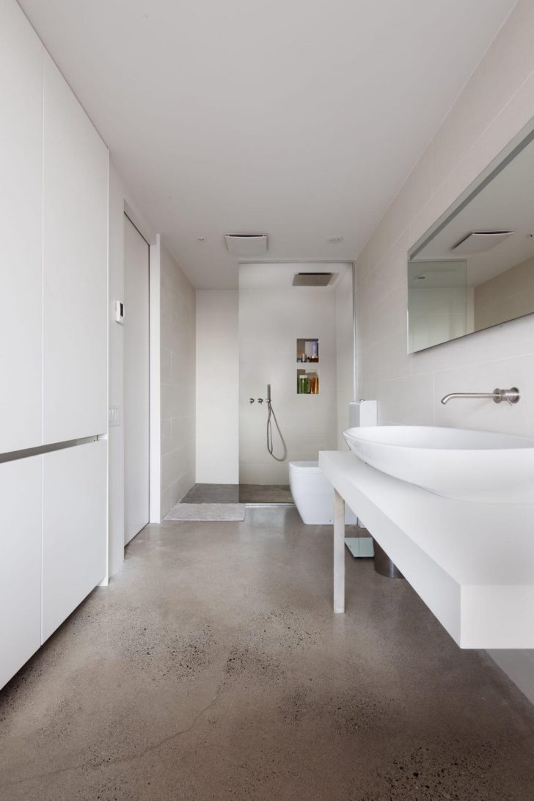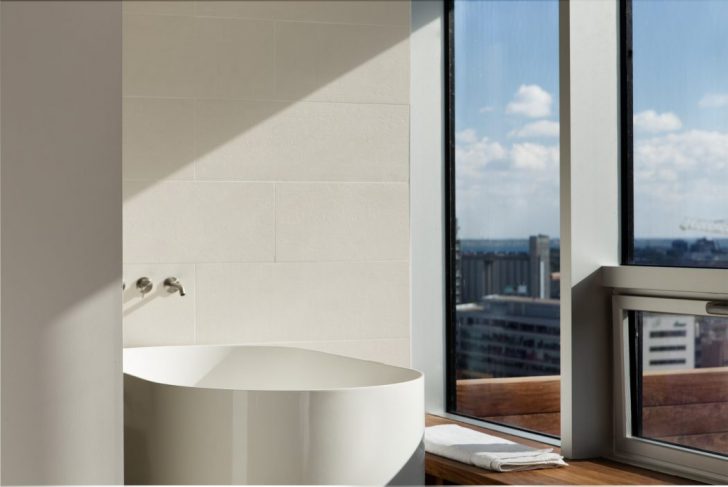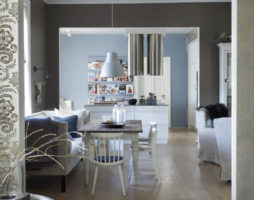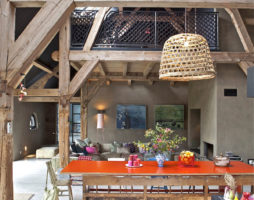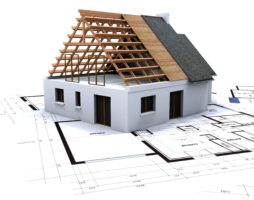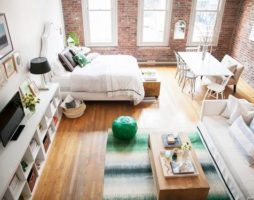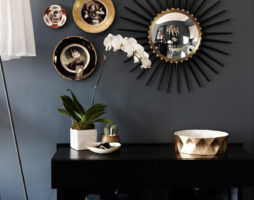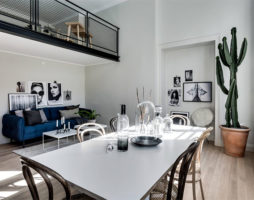The project was developed immediately after the construction of the building. The apartment had only bare walls and a free layout, which gave a certain freedom to the designers and made it possible to fulfill all the requirements of the owners.
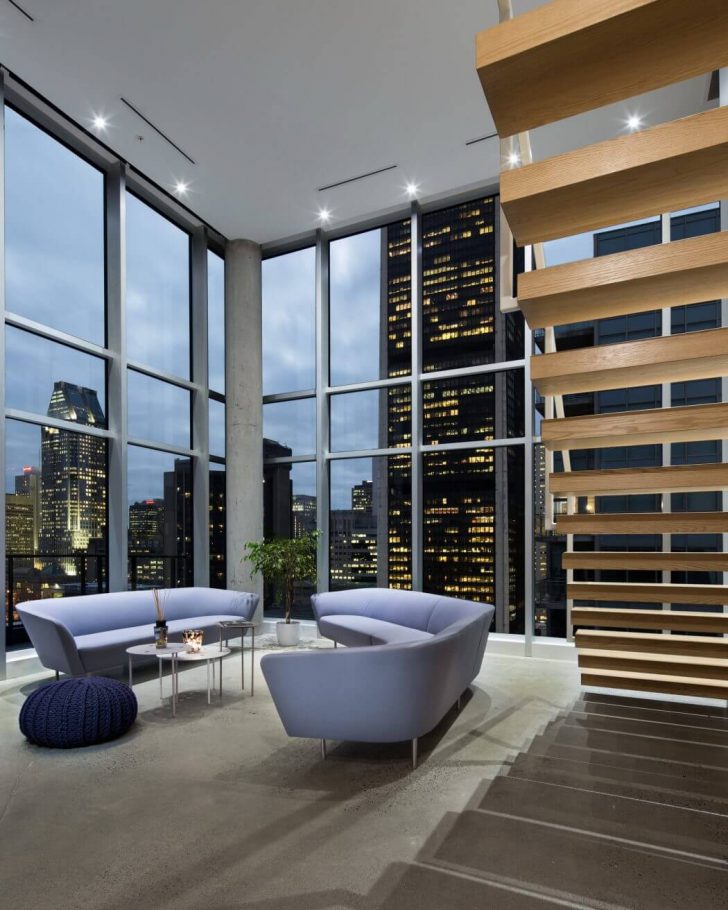
Living room and kitchen-dining room
In terms of style, the design of the penthouse can be attributed to minimalism. The decoration is dominated by white. Living room, dining room and kitchen are located along the terrace. In the living room and dining room, the height of the ceilings is two stories. The entire penthouse has panoramic windows instead of facade walls.
The kitchen set is made of light veneer, while it keeps a few secrets, it opens the entrance to the laundry room and dressing room. The entrance hall is also like a continuation of the kitchen. The interior design uses a minimum of furniture, the emphasis is on functionality and cleanliness of lines.
master bedroom
The bedroom is located on the first floor, and above it is an office. The study is planned in such a way that it does not violate the private space of the bedroom. The head of the bed also serves as a dividing screen from the space of the bathroom. At the base of the bed are storage areas.
Finishing Features
Only three colors predominate in the decoration of the premises. White walls, concrete floors and wooden furniture. Oak furniture is used in the living room and kitchen, and walnut furniture in the bedroom. The brightest accents in the interior are frescoes and designer chandeliers.
