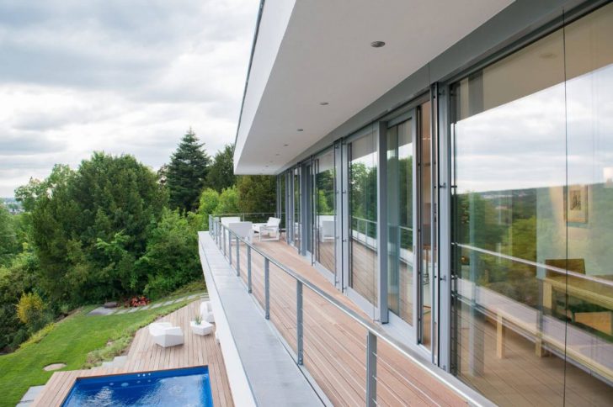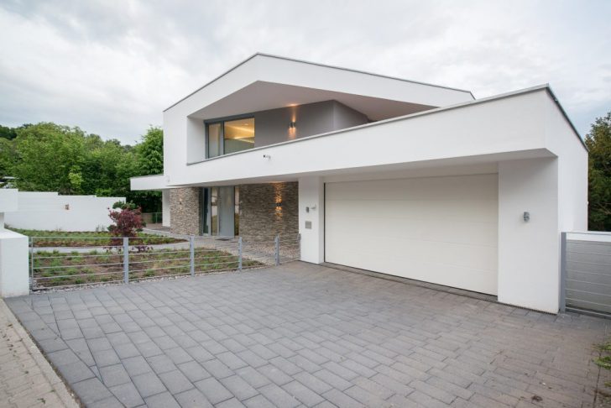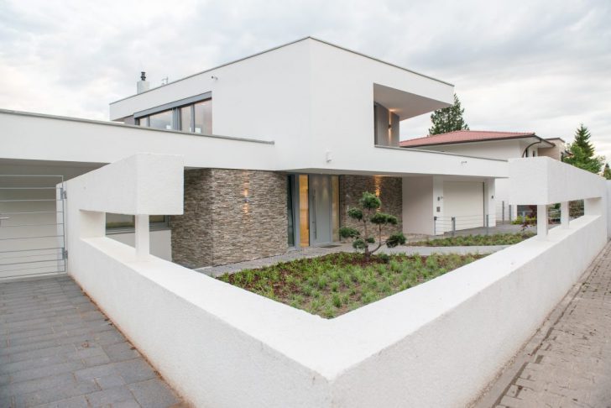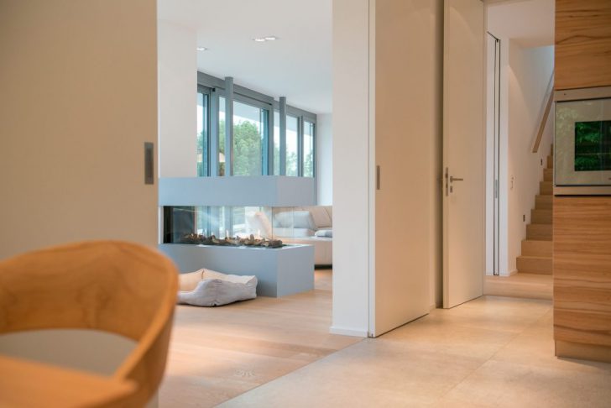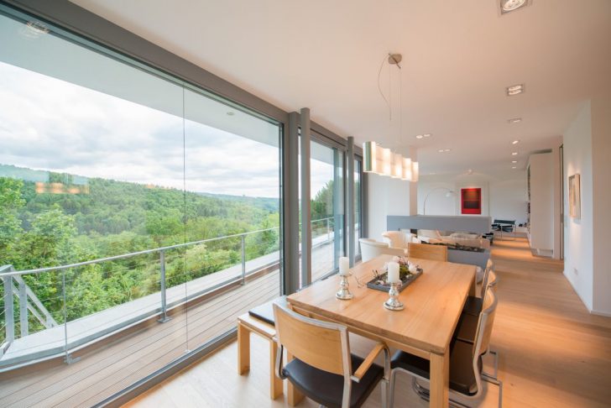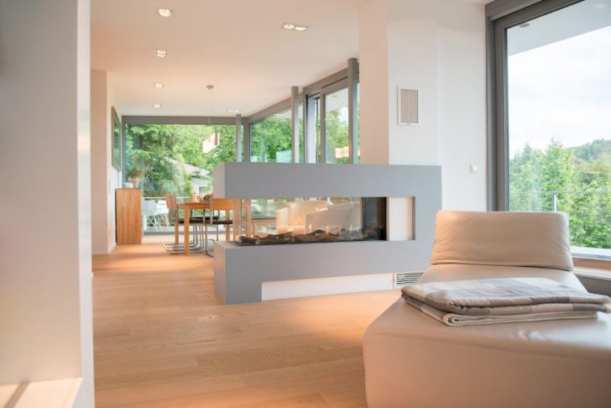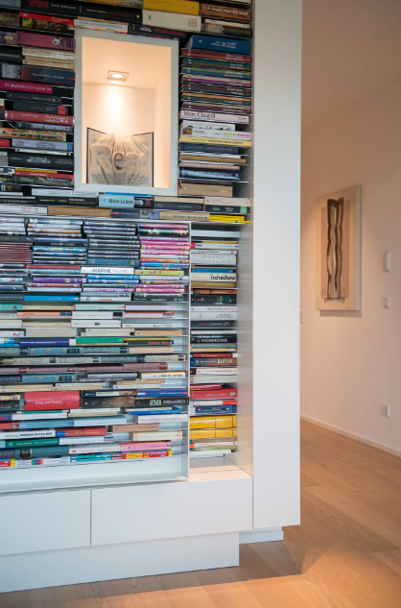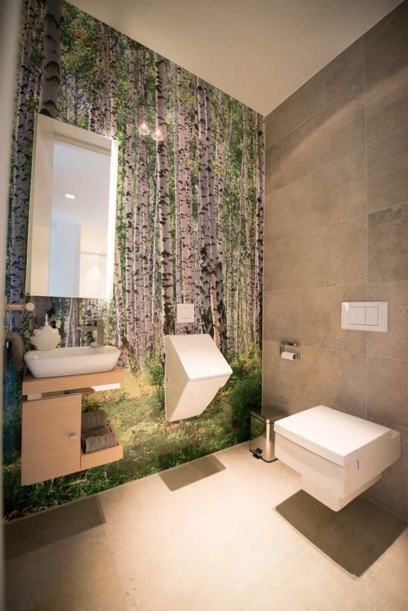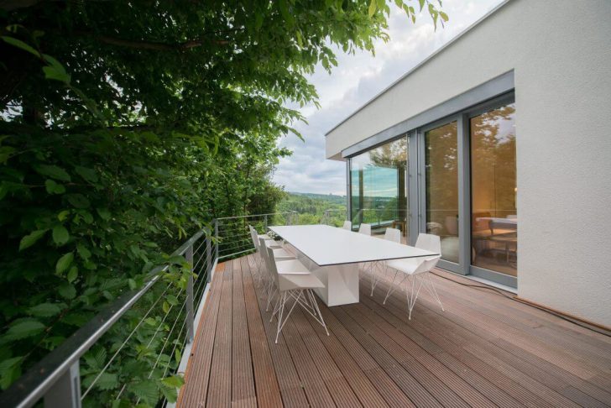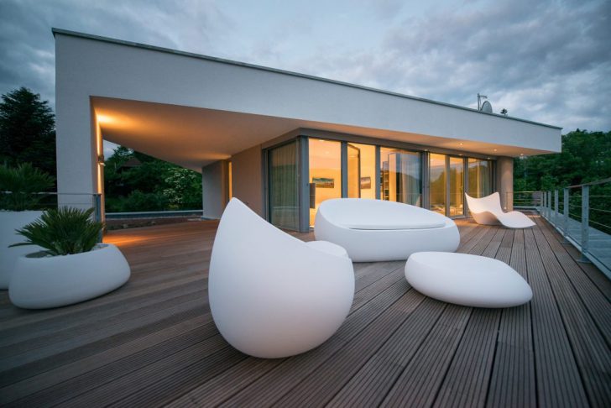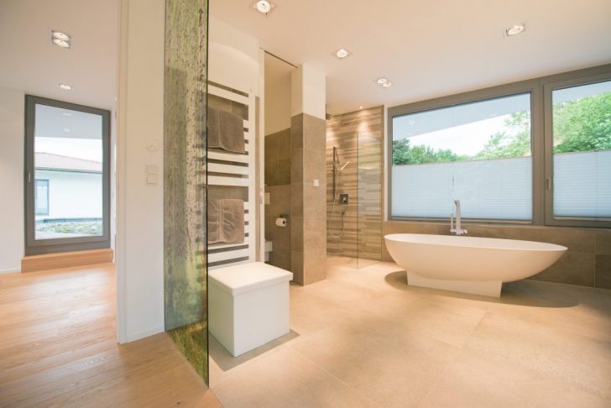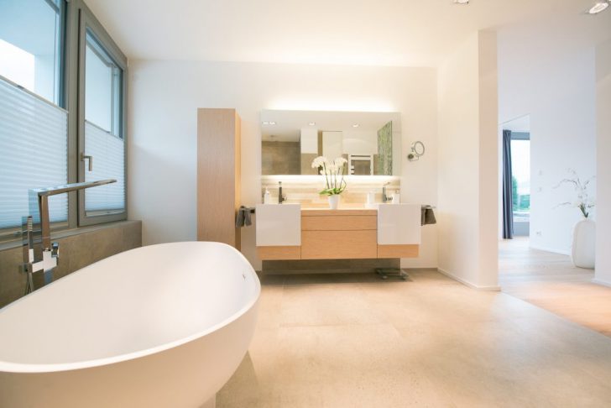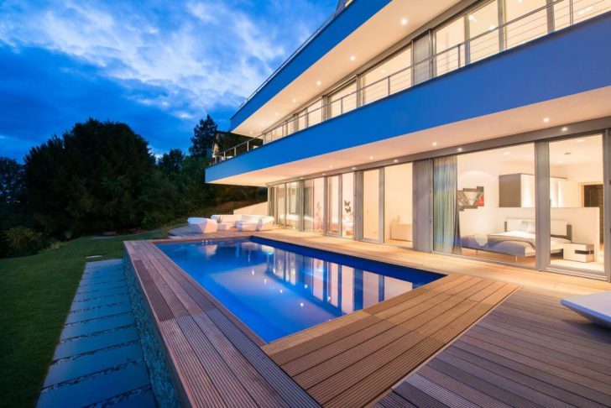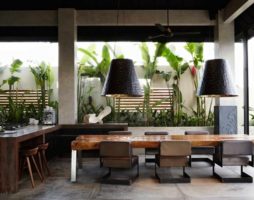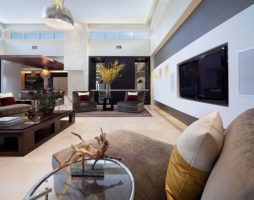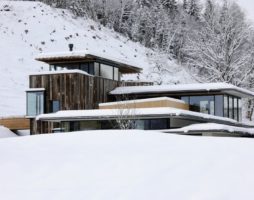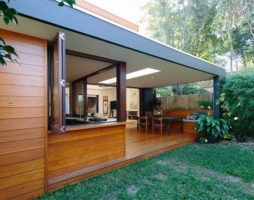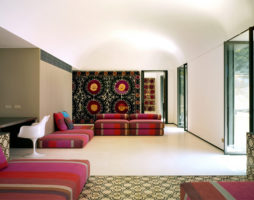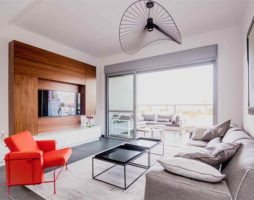Building cottages on sites with difficult landscape can be a challenge, but for creative architects, this is a great opportunity to test their strength and apply innovative solutions and technologies.
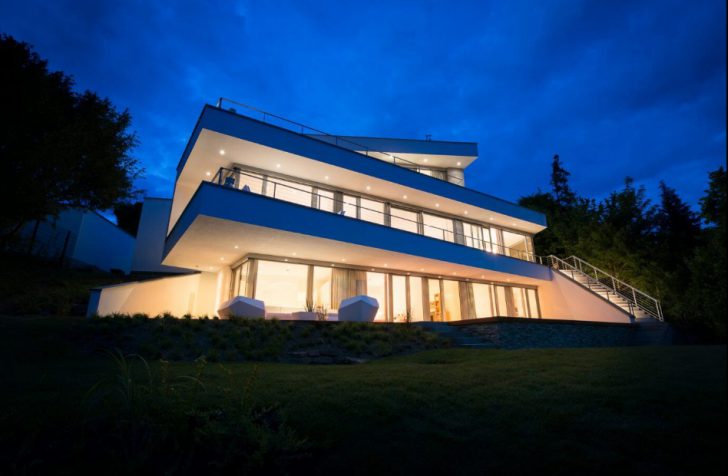
Second floor
The entrance to the house and the main entrance to the house is organized immediately on the second floor. From the entrance side, the house looks like a two-storey one; white plaster and natural stone are used in the facade decoration. On the second floor there are common areas - a living room, a dining room, a kitchen, a spacious hall and an office.
The living and dining area is separated by a luxurious modern fireplace. Along the second floor, from the side of the slope, an open terrace has been constructed, where an outdoor dining area is organized. The interior design is made in a modern style - laconic finishes, only three primary colors and a lot of light wood. Bright accents include a designer bookshelf and photo wallpaper in the bathroom.
Third floor
On the third floor is the parents' bedroom with access to a spacious roof terrace. The terrace has a private seating area. Original outdoor furniture in white immediately attracts attention.
First floor
The first floor is the children's area. There are three children's bedrooms and a guest bedroom. All rooms have access to the courtyard, where there is a large swimming pool with a seating area.
The finished house warmly welcomed its owners, where every little thing corresponds to their tastes and preferences. And the neighbors can only admire the architectural masterpiece, during the creation of which the architects were able to turn the shortcomings of the site into advantages.
