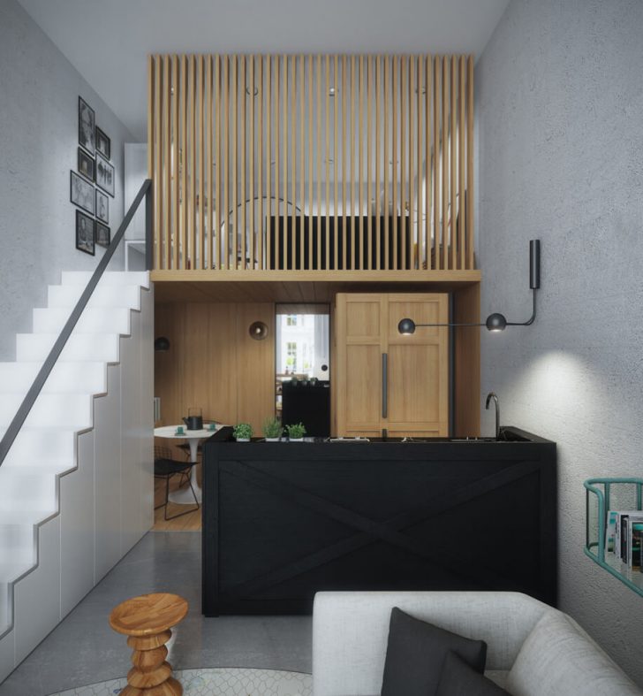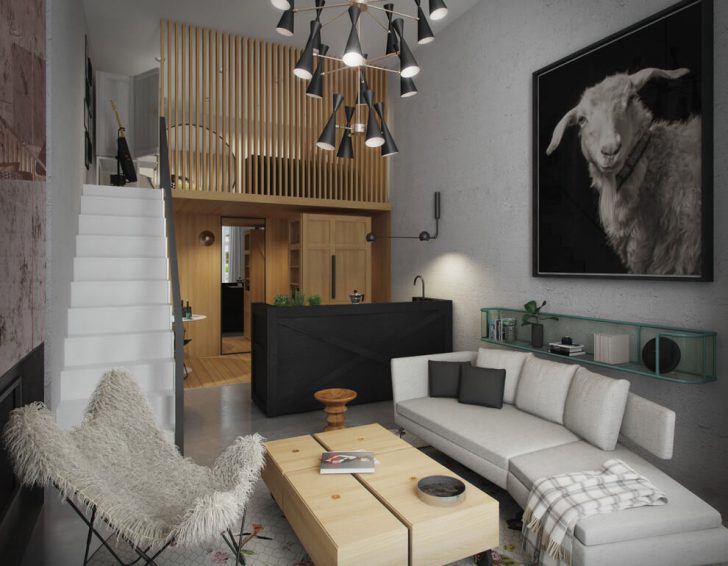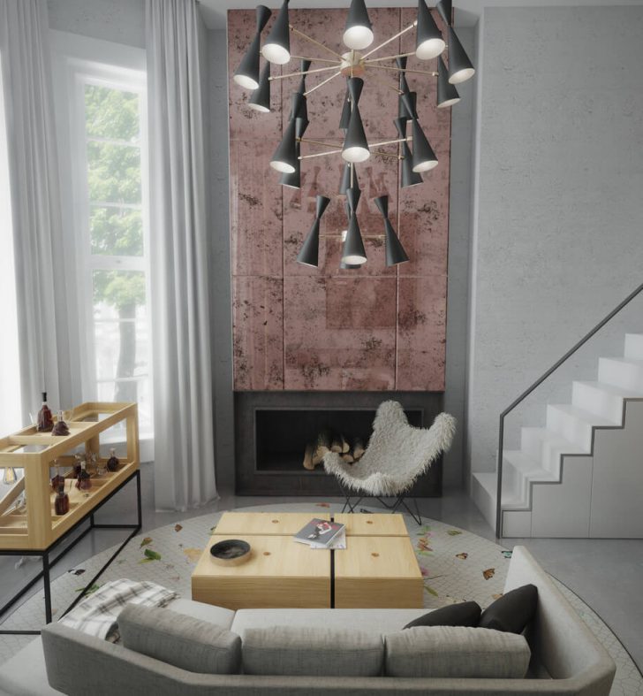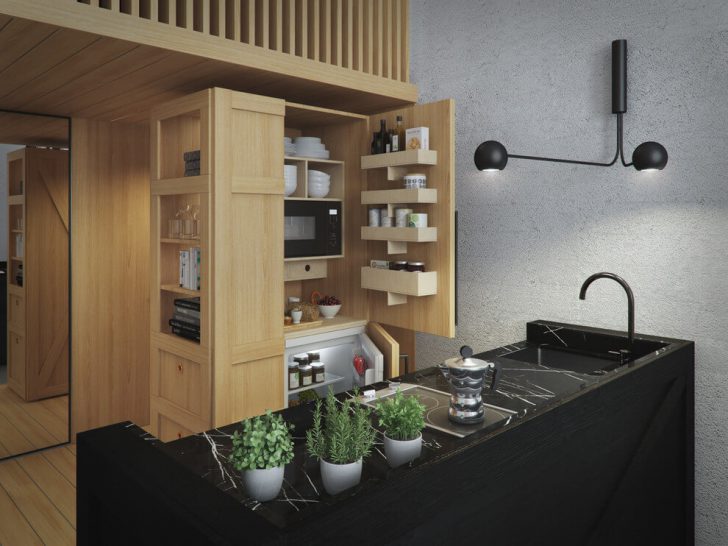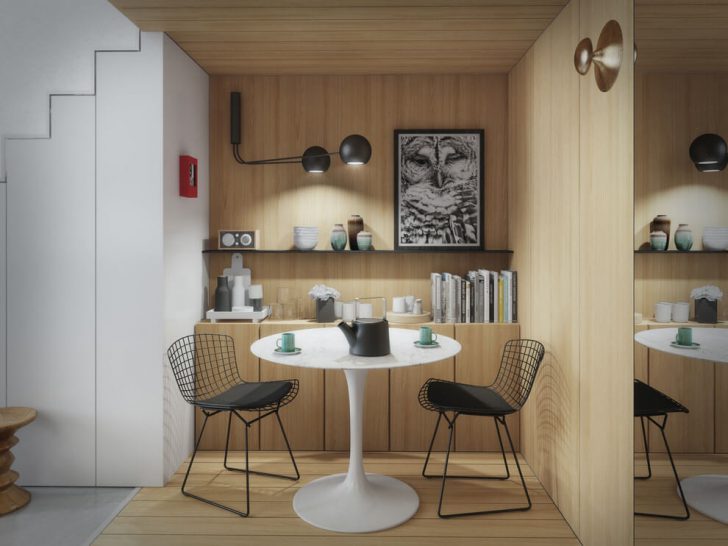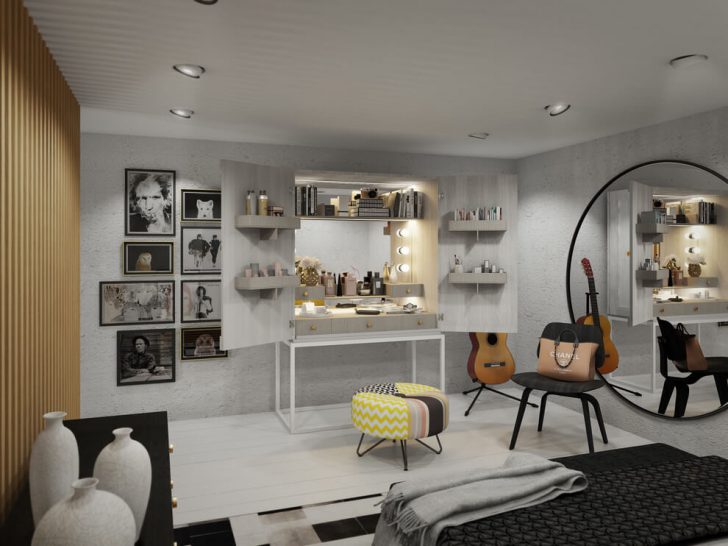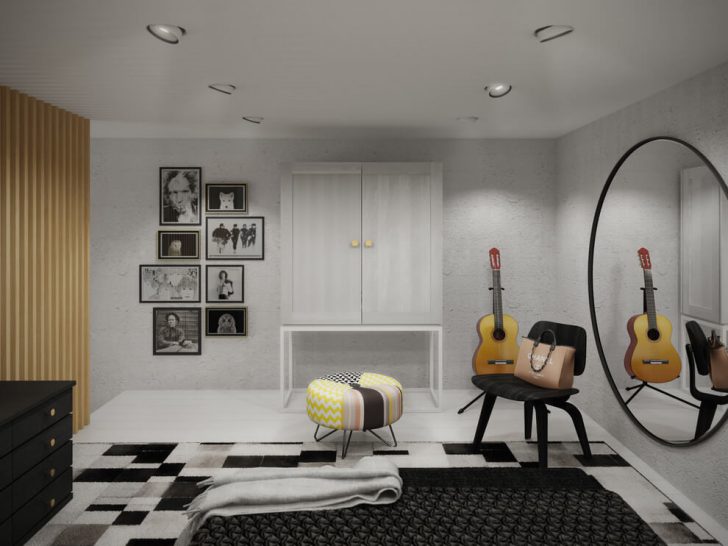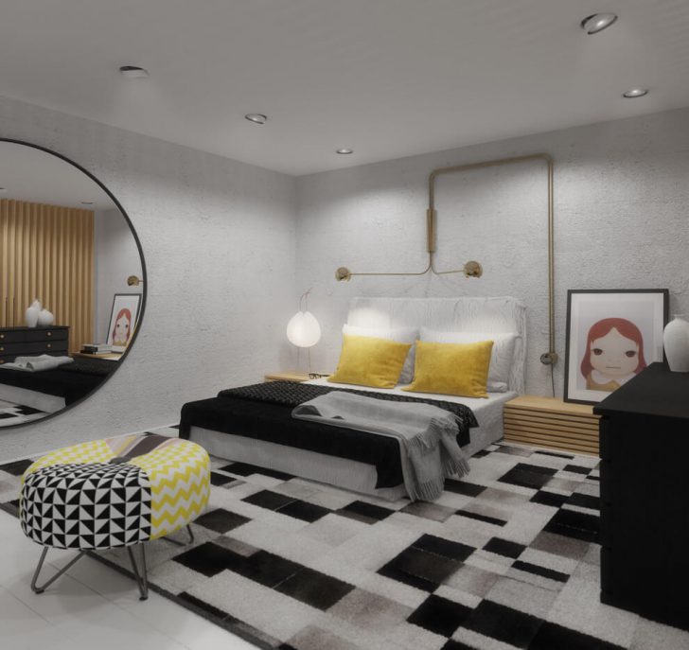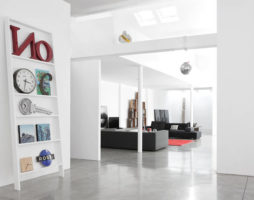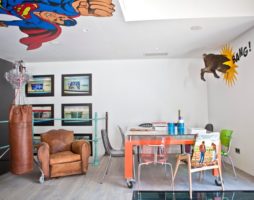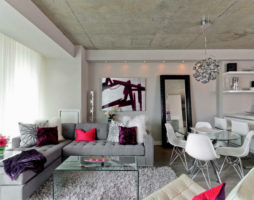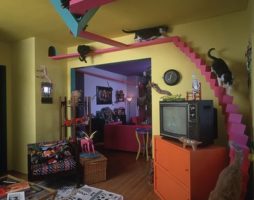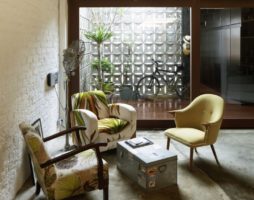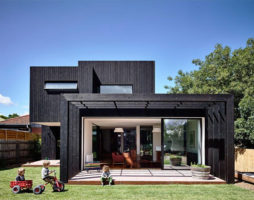Successful interior design project for a small London mezzanine apartment. The designers had a difficult task - to create a functional space for a young working couple in a small area.
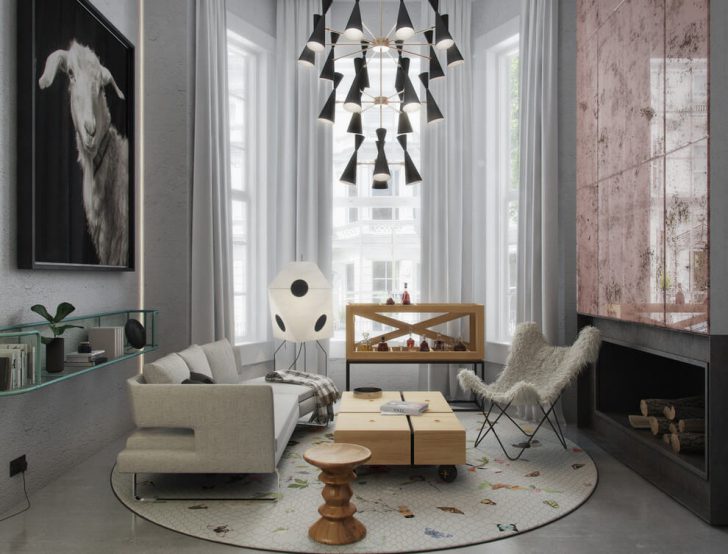
General area
They tried to make the space of the first floor as practical as possible. Most of the area is occupied by a living room with a fireplace. In the living area, the ceiling height is two levels and a bay window with large windows with a traditional layout. The decoration used an interesting combination of wood, metal and natural stone. Cosiness is provided by carpets, home textiles and designer furniture.
The kitchen is designed for young people, you can’t cook a full-fledged dinner party on it, but for active and creative people there is everything you need. The designer set includes closed shelves for storing dishes, household appliances and open shelves for books and accessories.
Bedroom
The private area is located on the second level. The bedroom has a large bed, a dressing table and a small chest of drawers. White and gray tones are used in the decoration of the walls and floor. A wooden partition protects the bedroom from prying eyes, while it is tripled so that daylight enters the room through the space between the slats. Bright color accents are a black and white carpet and a geometric print pouffe.
The designers managed to fulfill all the requirements of the owners, create a cozy and individual atmosphere and even find a place for art objects and paintings.
