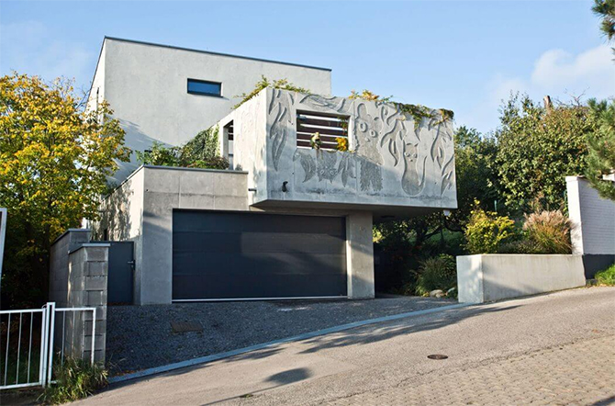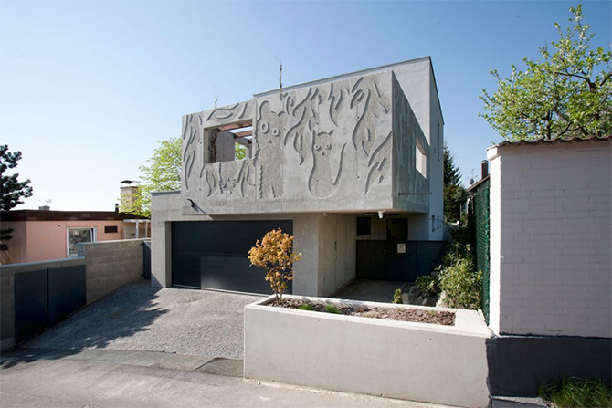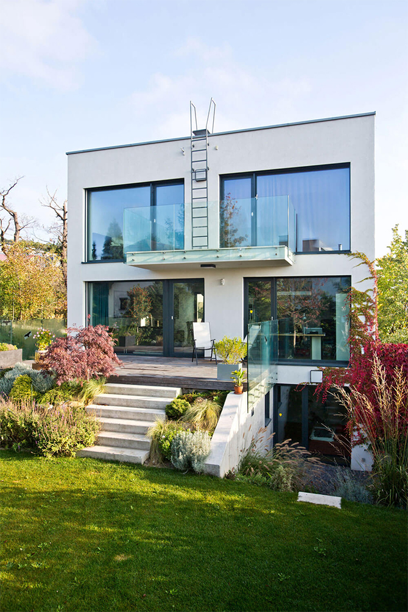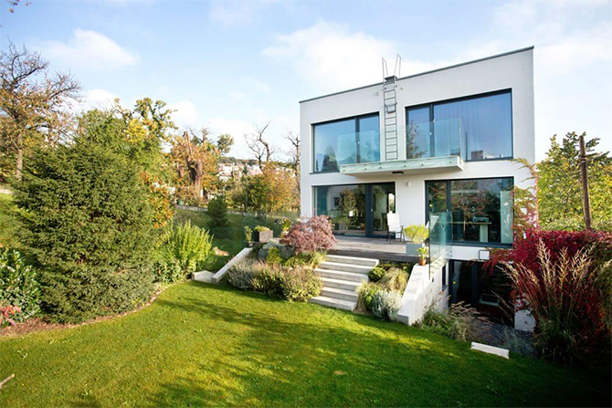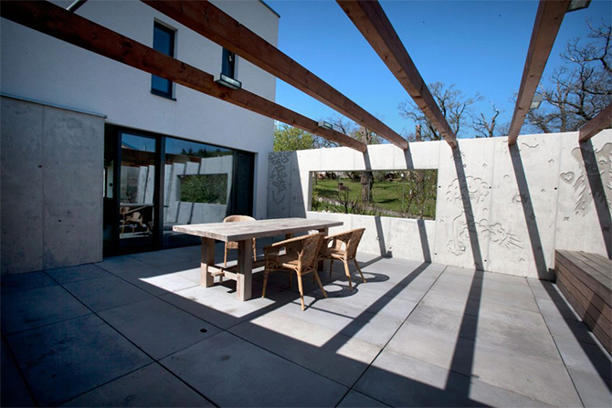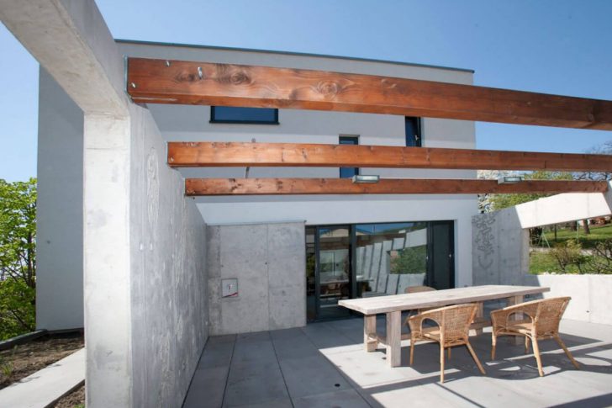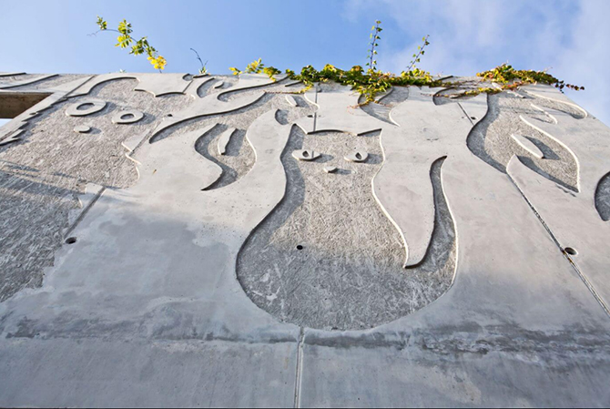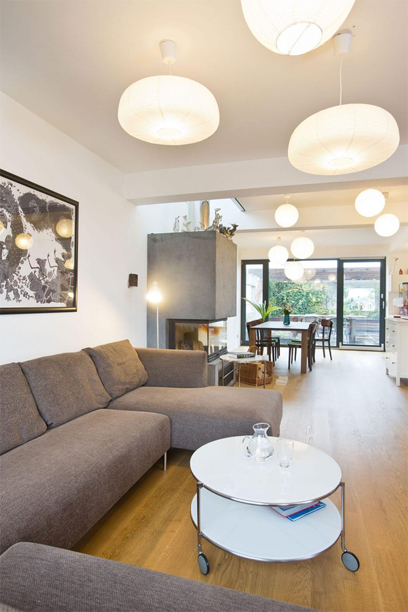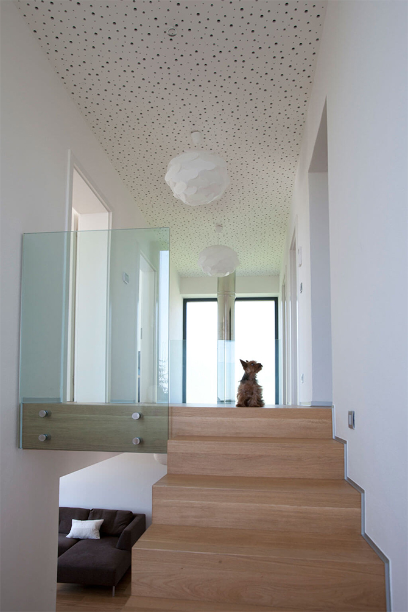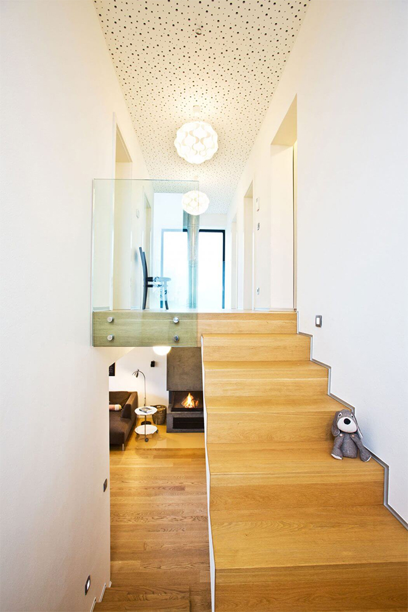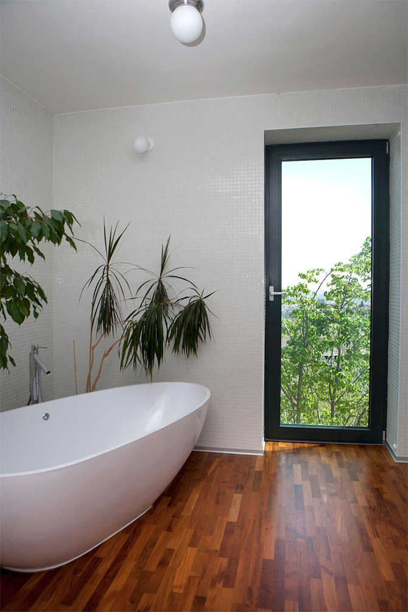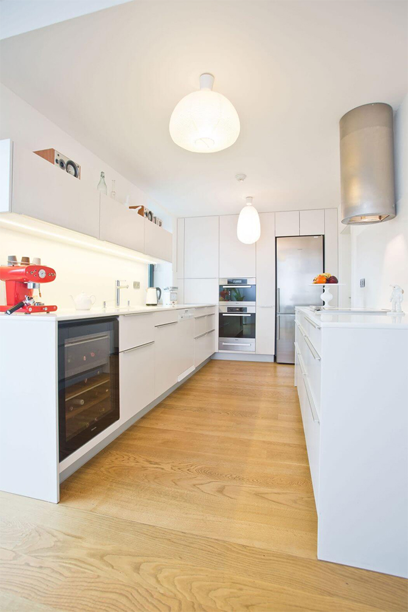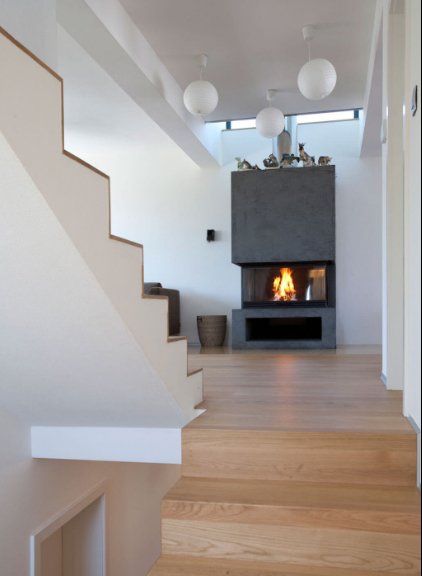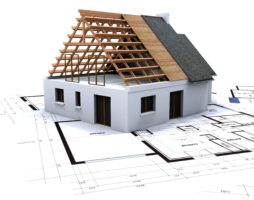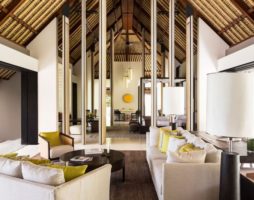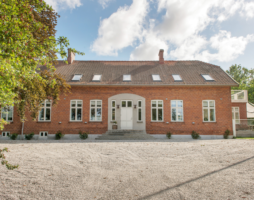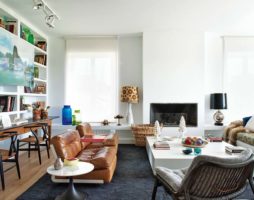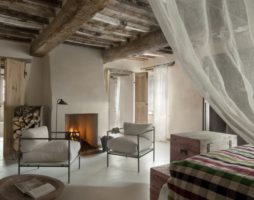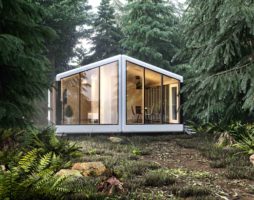The house of the Slovak architect is the embodiment of his idea of an ideal life. Many architects, when creating their own housing, try to embody those ideas that could not be implemented in the projects of their clients, to make their housing the embodiment of a personal view of architecture. In this case, the project was created for a comfortable family life, and not to show the world your own creativity.
Creation approach
An important criterion in the development of the project was the desire to create a house out of time, which is reflected in the modern design, which will be relevant for decades. The second criterion is the simplicity of forms, the absence of complex elements and intricate details. In the construction of the house, classic natural durable materials were used: stone, baked brick, a minimum of plasterboard structures.
The main emphasis was placed on functionality, the house should be able to adapt to any changes in the family. The first level was planned for this very purpose, now it is a guest space, and in the future it can become a separate isolated living block for parents, with a separate entrance and its own exit to the courtyard.
house architecture
The house was designed based on the characteristics of the site, it is small, only 4.7 acres and elongated. On one floor it turned out to place only two full-fledged rooms. The second feature depends on climatic conditions. The summer terrace is located on the north side of the house, which is unusual. The architect decided that the sun's rays are pleasant in spring and autumn, and in summer you want to hide from the scorching sun. The terrace has access to the kitchen and an impromptu window to the street. The terrace managed to create its own unique microclimate.
Due to the design features, the front of the house (garage and patio) is made of concrete. The architect attracted a well-known graffiti artist and he depicted cheerful animals on the concrete, which ignominiously attract the admiring glances of passers-by and understand the mood of the owners.
Games with light
The most unusual solution is the window above the fireplace. Without this window, the living room would have turned out to be gloomy, the same large window illuminates the flights of stairs. The bathroom has two windows, thanks to which the room is lit by daylight for the maximum possible time.
The window even has a dressing room so that the undistorted color of the clothes can be seen. The kitchen has a window to the front garden and to the street. For practical reasons, the kitchen is not completely connected to the living room, but only partially, in order to hide the sacrament of cooking from the eyes of guests.
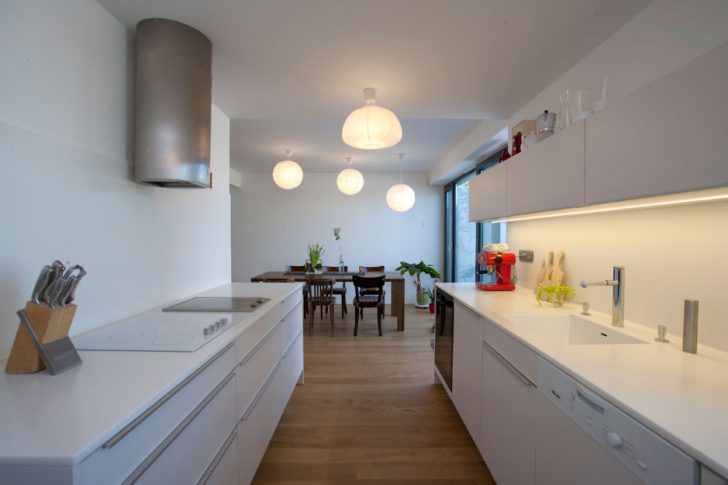
The interior of the house is not yet fully furnished. According to the owner of the house, the situation should be born and filled gradually.
