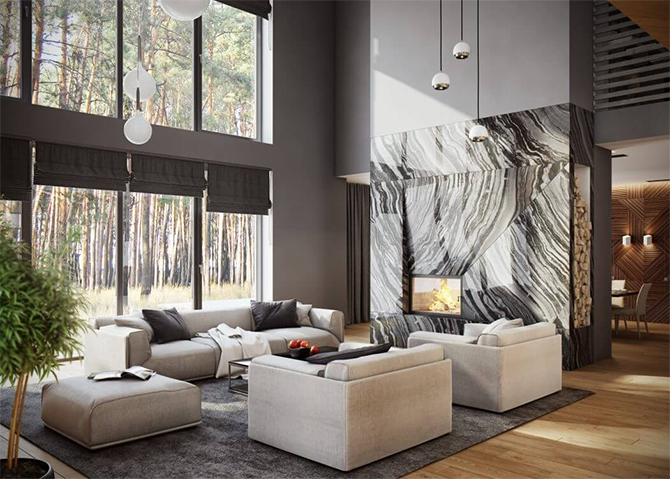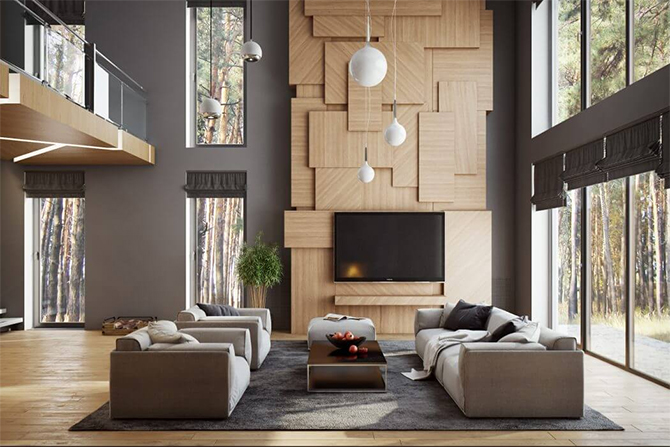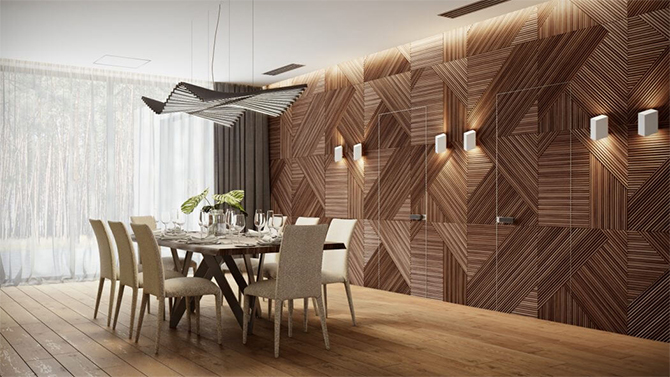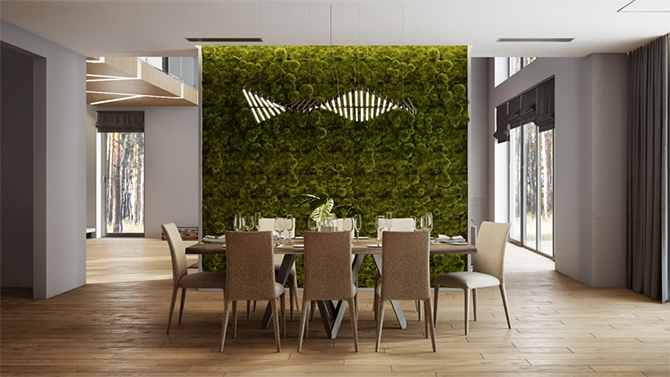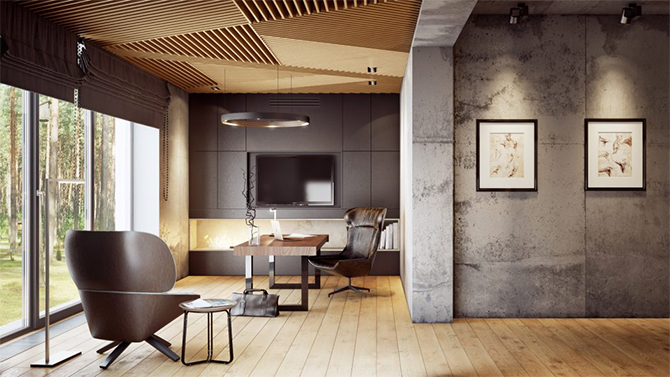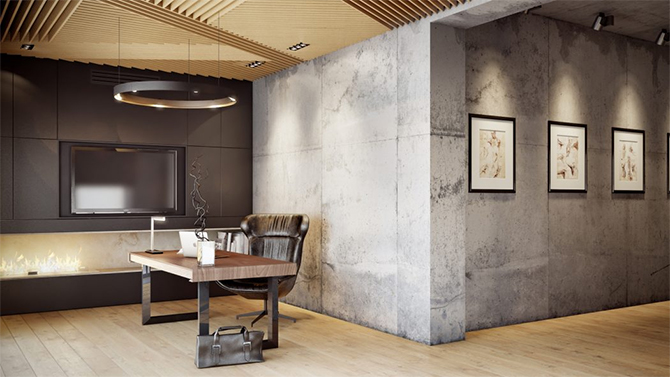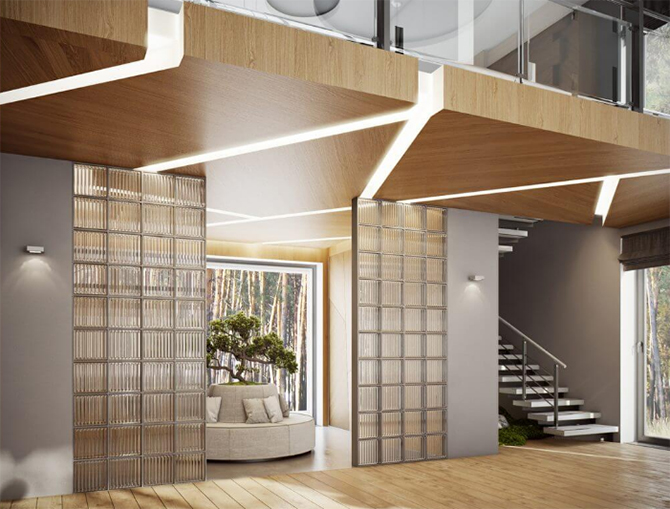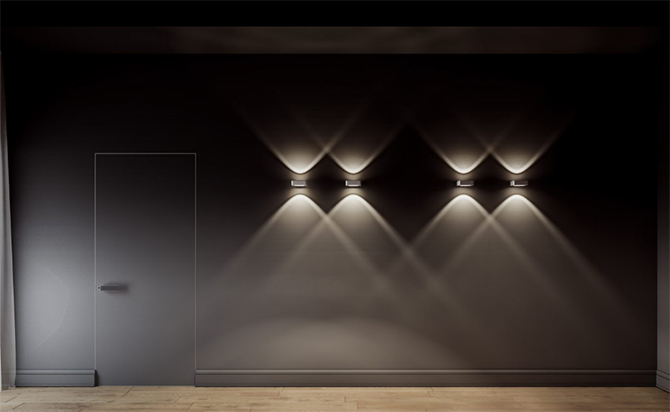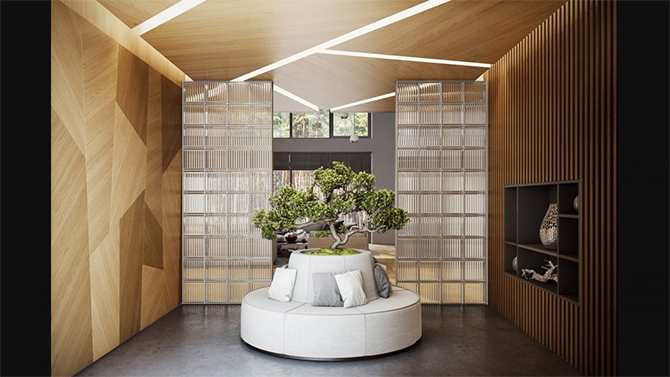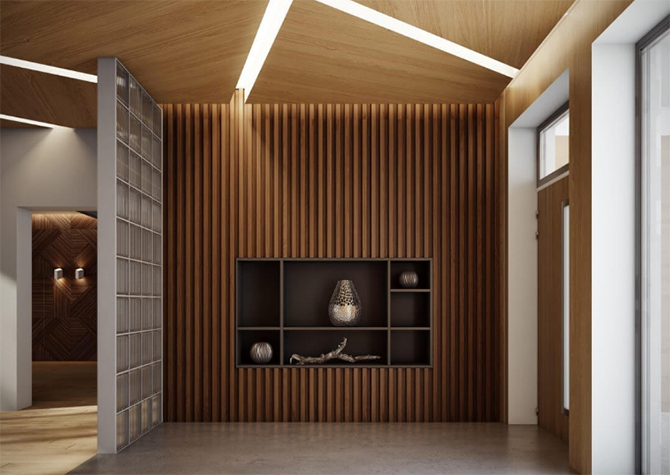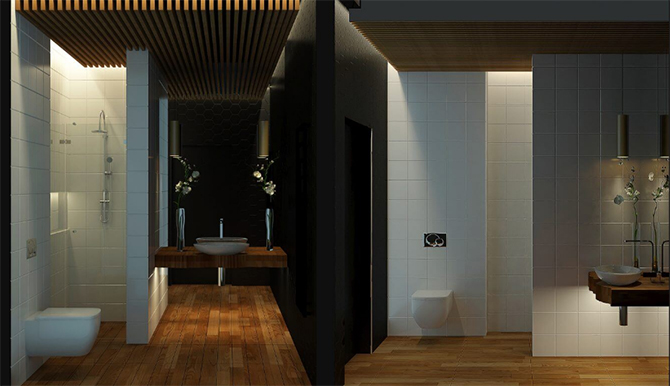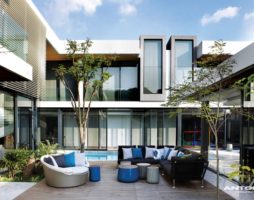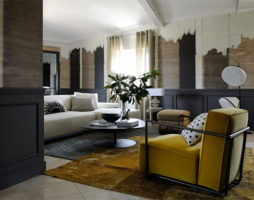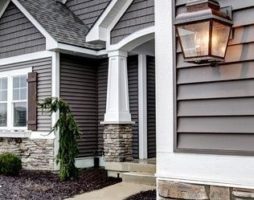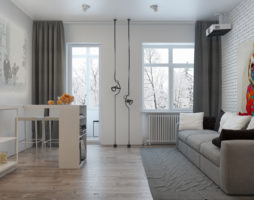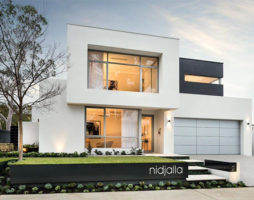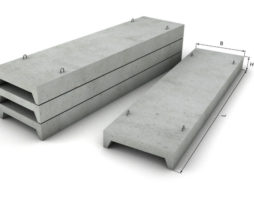The magnificent interior design of a cottage in the Moscow forest is striking at first sight. The house was built for a young businessman, the owner wished to get a laconic, slightly brutal interior, integrated into the surrounding natural landscape.
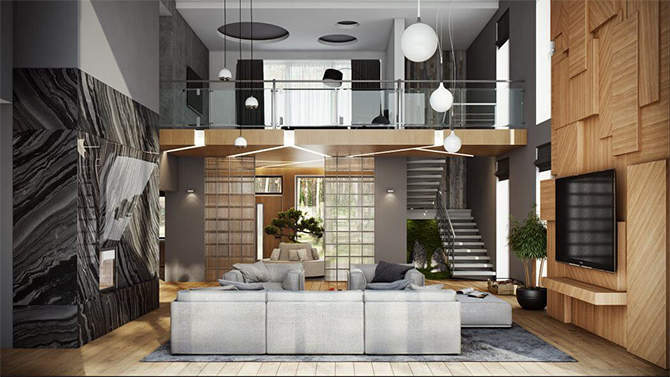
Residential interior design
Difficultly compatible styles intertwined in the interior, or rather the details of these styles - Japanese minimalism and Russian scope. The designers were inspired to create many decorative elements by the Chinese Tangram puzzle, in which complex shapes must be created from simple shapes. Another trick is symmetry. The fireplace, lined with luxurious black and white marble, is located symmetrically on the wall with a decorated installation of wooden blocks. The next subtlety is invisible doors, with a hidden box and hinges, without platbands.
A special structure was built for the fireplace, which separates the living room from the dining room; from the side of the dining room, the structure is a phyto-wall with stabilized plants.
The interior of the office turned out to be unique; wood and concrete-like plaster were used in the decoration. Of the pieces of furniture, only the most necessary: a work desk, a comfortable leather armchair for reading books, an elegant floor lamp made of extruded aluminum profiles and a closet with a bio-fireplace built into the niche. The game of Tangram continues ceiling decoration wooden slats.
Interior design of non-residential premises
The inner balcony is a real art object. The floor of the balcony is made of wooden blocks of various shapes, between which light boxes are laid. There is a feeling of weightlessness of the structure. In the corridors, great attention is also paid to lighting. Wall lamps in an ordinary corridor create magnificent light installations.
The entrance group deserves special attention; it looks more like a room for meditation and contemplation. In the middle of the room there is a round sofa and a bonsai tree.
Only natural materials and muted colors are used in the design, the main emphasis is on the views from the window and non-standard design techniques in the interiors.
