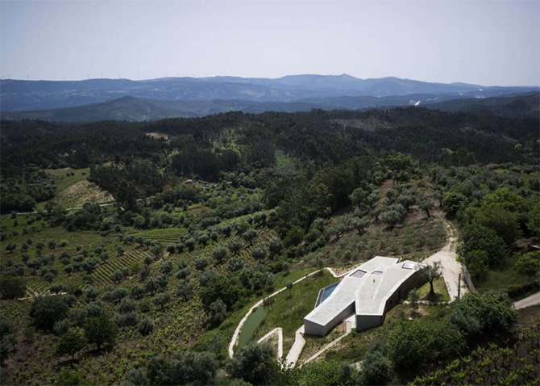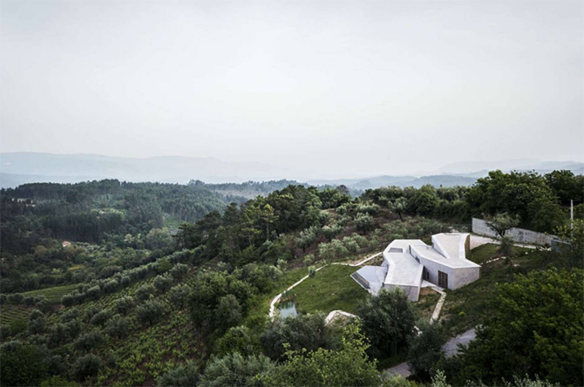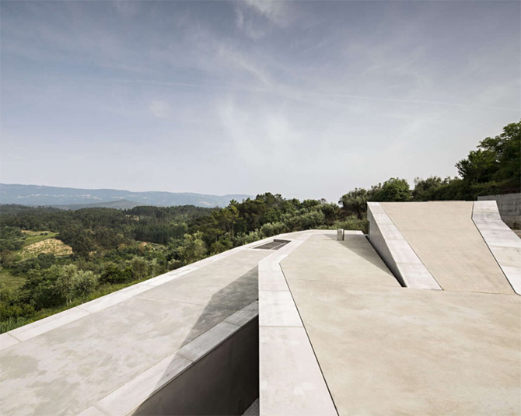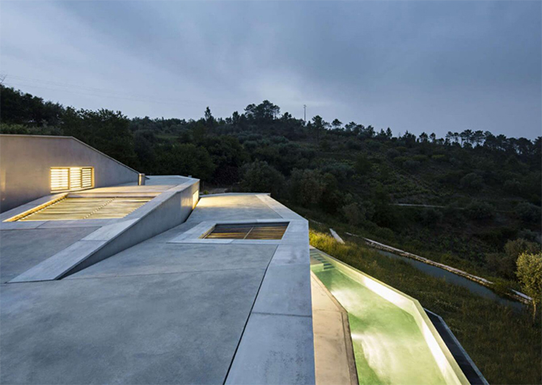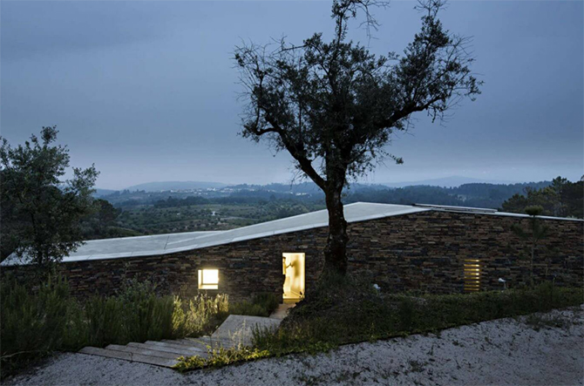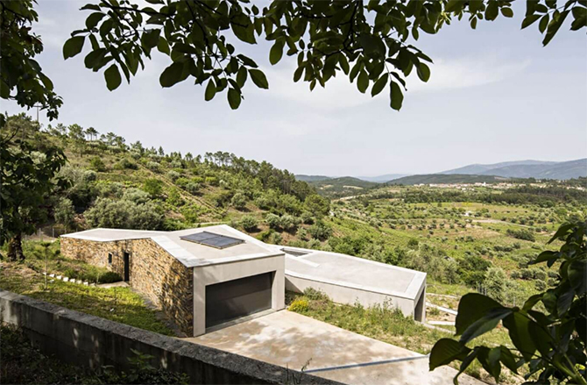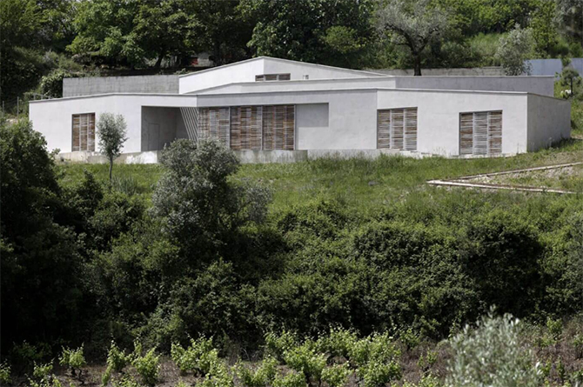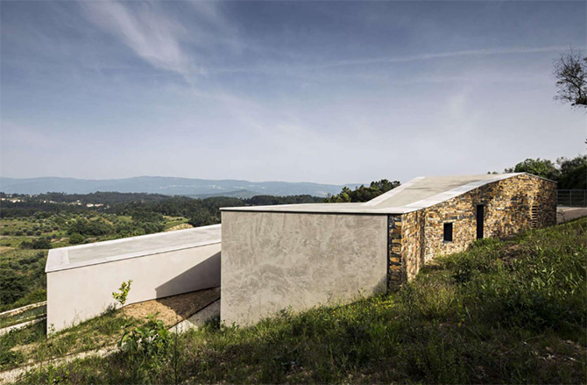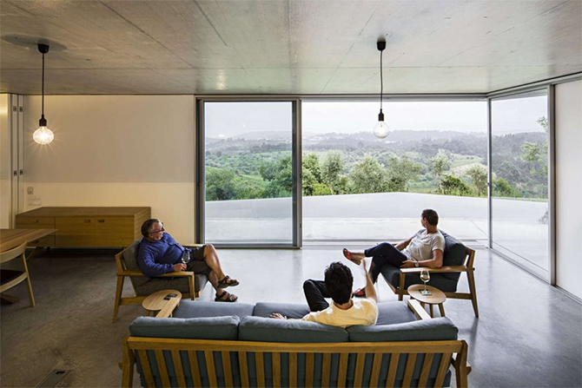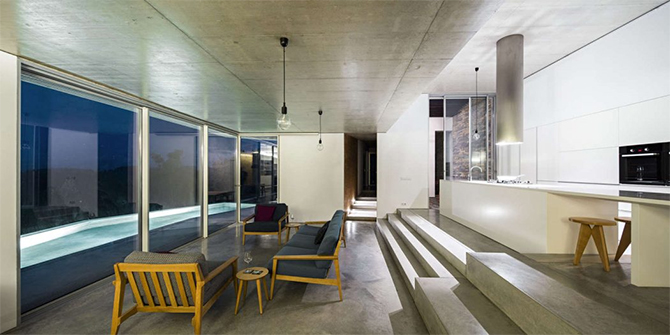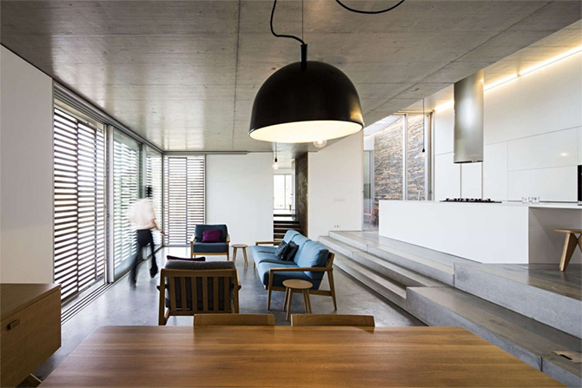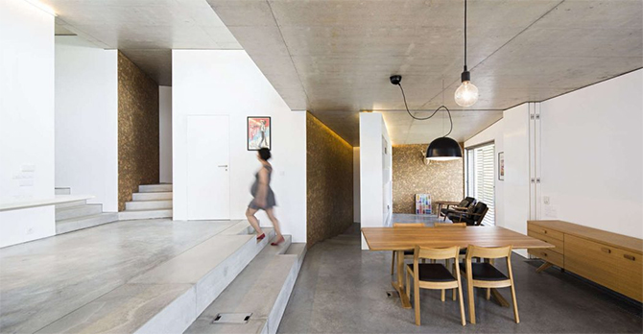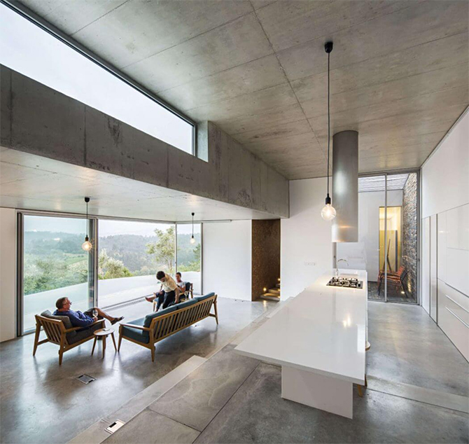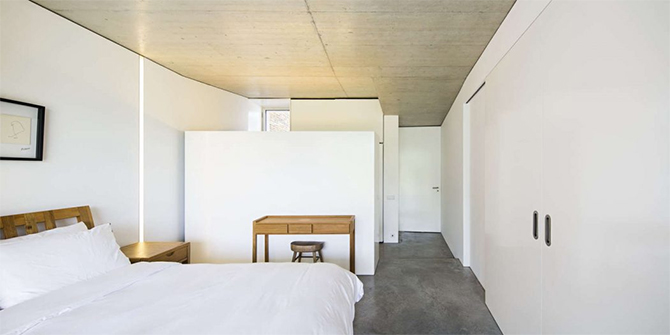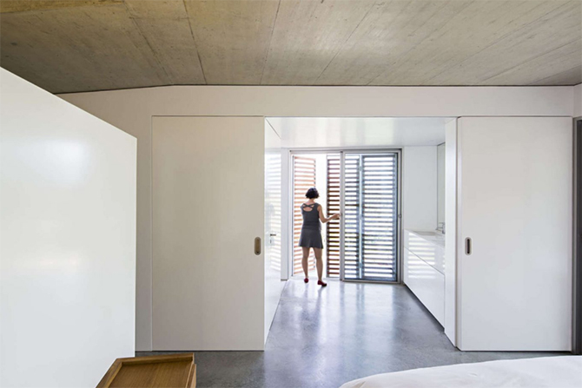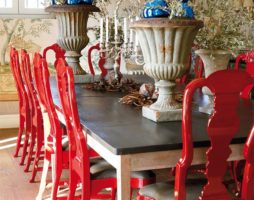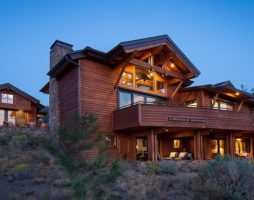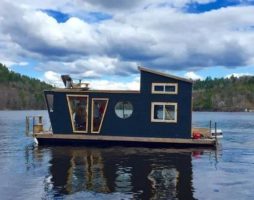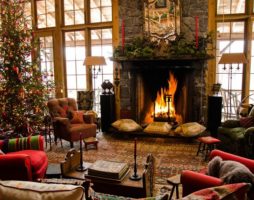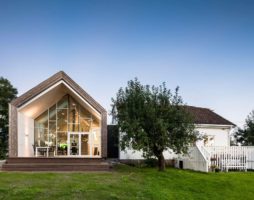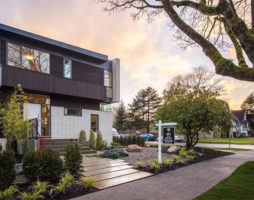The most interesting projects are always born when architects are given initially difficult tasks. The project of a flat roof house was built for a British couple who wanted to enjoy natural views and silence in their new house, away from the noise of the city.
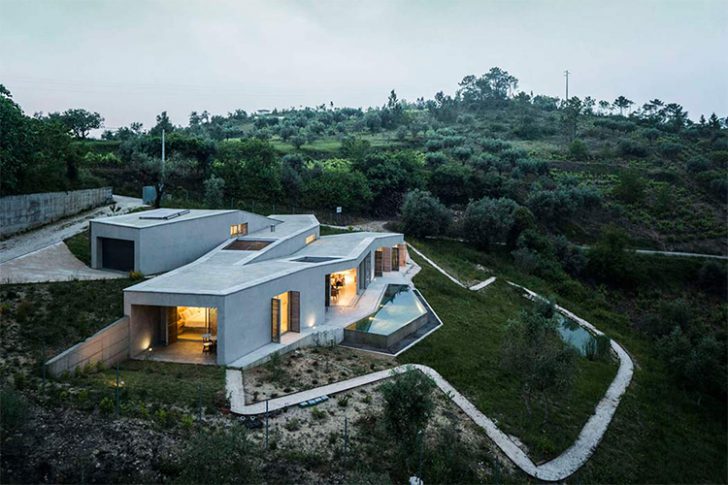
Project Features
The most unusual thing about this project is the shape of the house and the flat roof. If you look at the house from above, it is a continuous broken line. The entrance to the house is located at the highest point of the house, in the same place - the entrance to the garage. The main facade of the house is finished with traditional Portuguese stone, the rest of the facades and the roof of the house are plastered “under concrete”.
Each room of the house has its own exit to the courtyard and a large glass area; in sunny weather, you can close the shutters made of wooden slats. Another non-standard solution is an impromptu patio inside the house, between the living room and the master bedroom, under a wooden beam roof. The patio interior is made of natural stone. At the lowest level there is a terrace under a wooden canopy and a pool in the shape of an oblong polygon. A small pond was dug in the courtyard.
Interior decoration
The interior design is made in a modern style, it is concise, almost minimalistic. Industrial style elements have been added to the design of the living room and kitchen. The white glossy surfaces of the kitchen set are in harmony with the deliberately brutal finish of the walls and ceiling “under the concrete”. Traditional chandeliers replace lamps on a black wire, in different rooms they vary in length and size. Upholstered furniture and a dining group are made in the style of the 60s of the last century from light wood.
