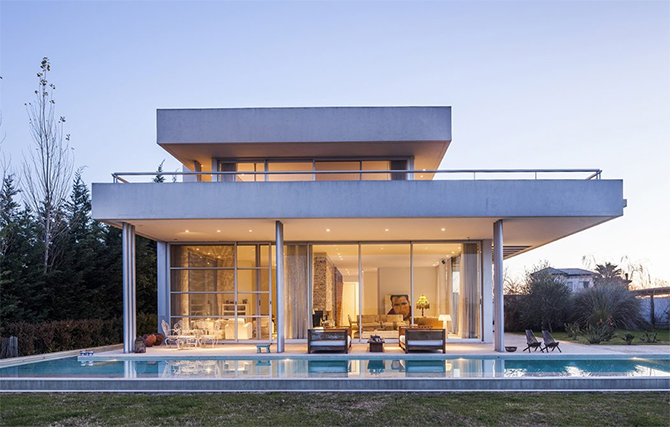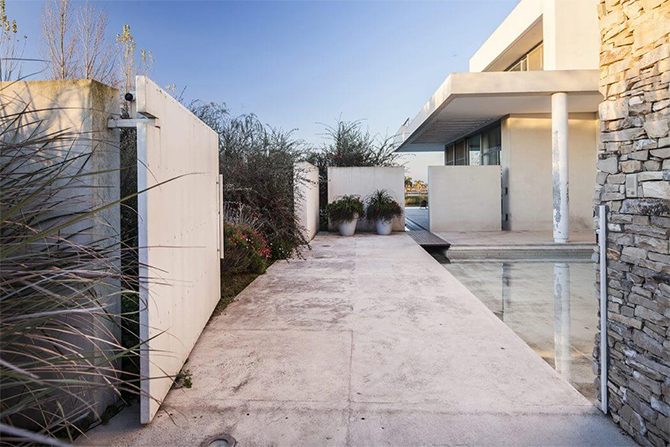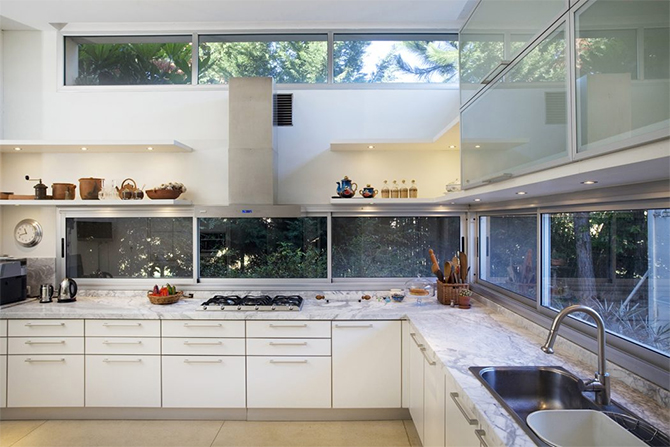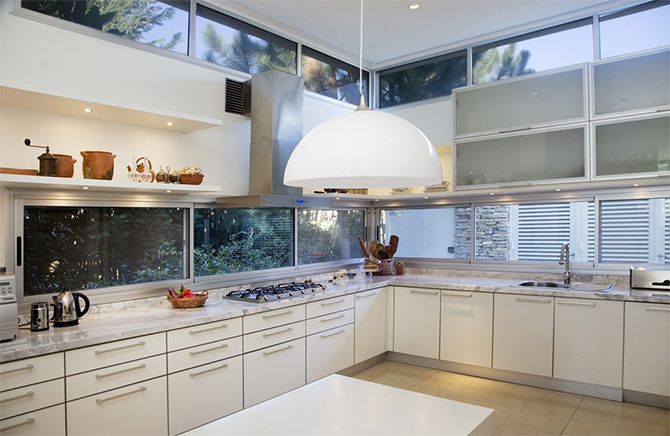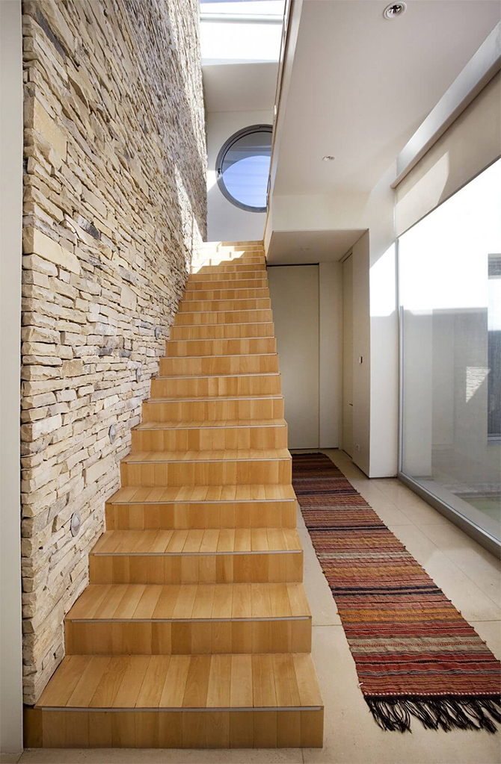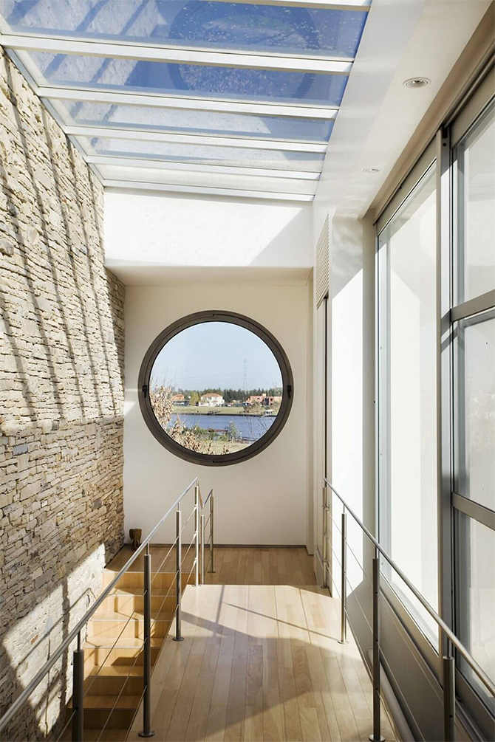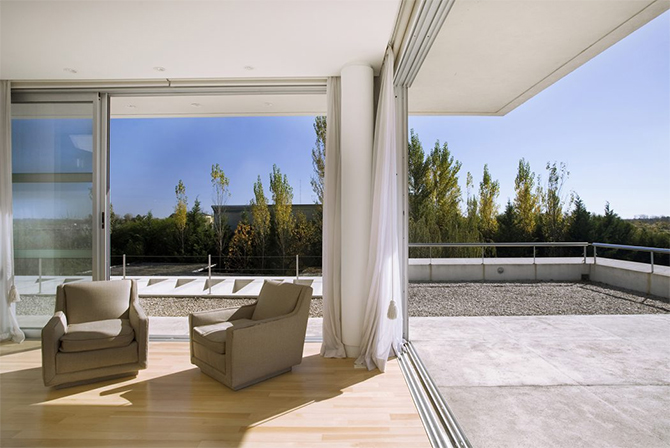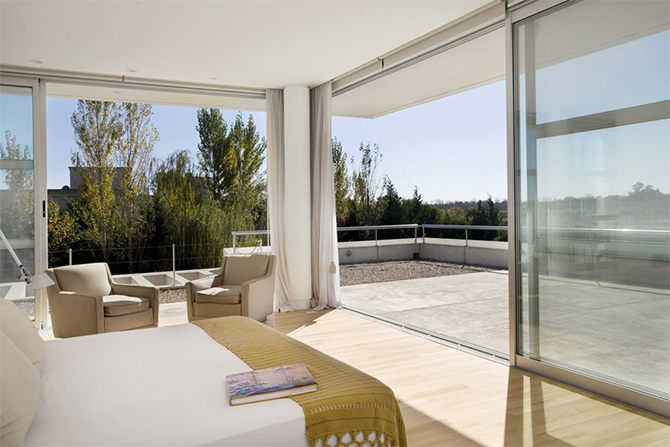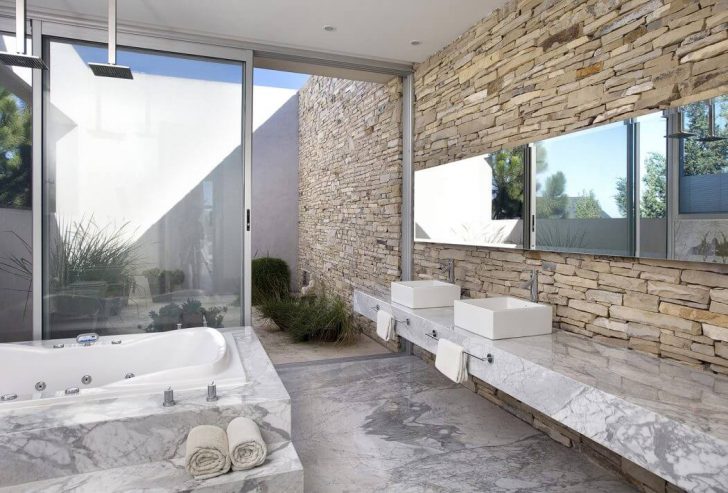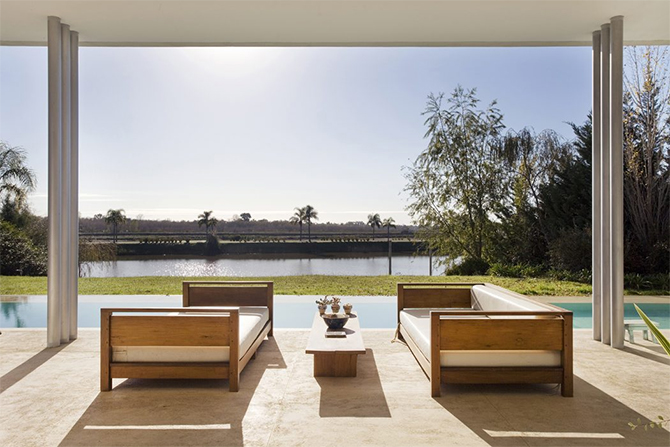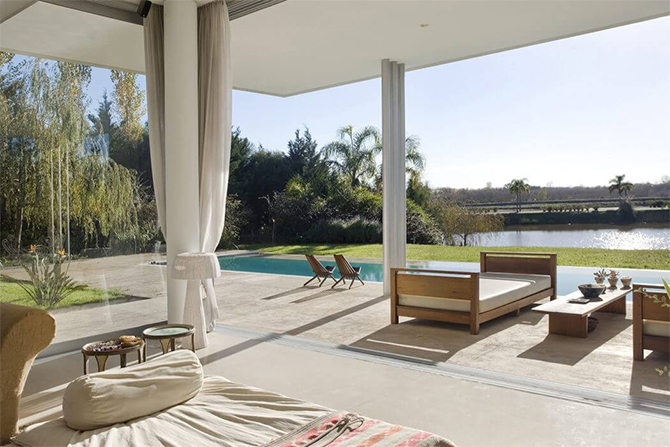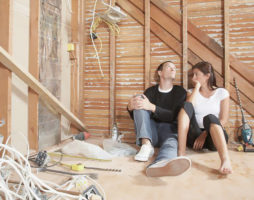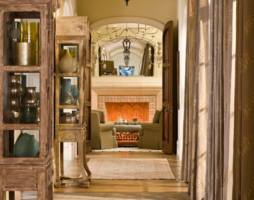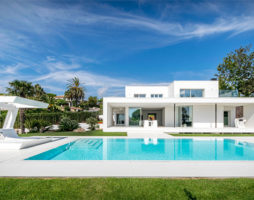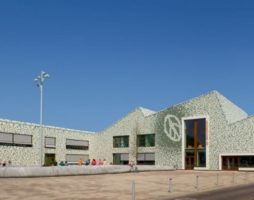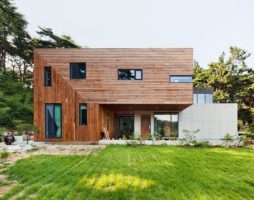Houses with a large percentage of glazing provide designers and architects with the opportunity to realize the most daring and creative ideas. The idea of combining outdoor landscape and interior design is a win-win. Creating unique interiors is always easier, starting from an idea, and the symbiosis of natural beauty and harmonious interior design with natural materials is a classic of modern design.
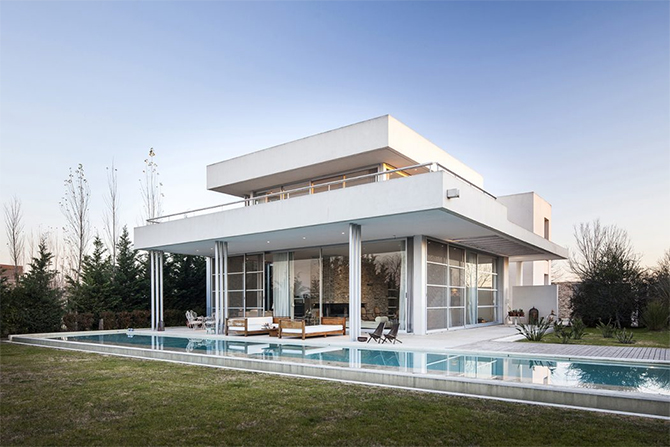
Architectural features
The site overlooking the lake has already been planted with beautiful fir trees, trees and other plants, the task of the architects is to harmoniously fit the house into the surrounding landscape. The architecture uses straight, even lines, everything is structured and consistent. The facade of the house from the entrance is nondescript, but it is in line with the latest trends in architecture. Everything that is visible to neighbors or passers-by is as simple as possible, and the facades facing the courtyard are luxurious and meet the wishes of the owners as much as possible.
Harmony of interior space and natural landscape
Architects and designers tried to combine the beauty of nature and the interior design of the premises. Even in the kitchen, instead of a kitchen apron, there are windows. Cooking while admiring the natural landscape is the dream of any person.
The staircase to the second floor is a weightless, light and very convenient design, and if the owners of the mansion have heirs, the staircase can be secured with a glass partition. A round window on the landing between floors is a childhood dream - here, you can imagine yourself as the captain of an ocean liner or a spaceship, a large window under the roof works for this idea. It is logical that such staircase lighting is also functional.
The wall to which the staircase adjoins is lined with natural stone, and on the floor of the first floor there is a cozy, almost grandmotherly, ethnic-style carpet. The fireplace in the living room is lined with natural stone, part of the walls in the interior - this technique works in harmony with the surrounding landscape. In the interiors, natural stone finishing is used to the maximum - sandstone, marble, porcelain stoneware and small pebbles. Such a magnificent bathroom would be the envy of any Hollywood star.
Rest zone
In front of the house there is a large swimming pool - this is a great place for parties and a quiet family vacation. Moreover, the recreation area by the pool is not inferior in comfort to a five-star hotel - there are sun loungers, a dining area, and luxurious tents.
