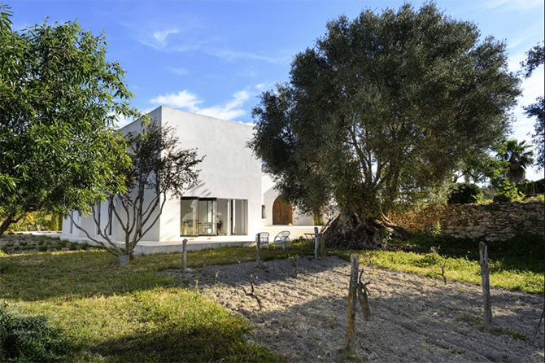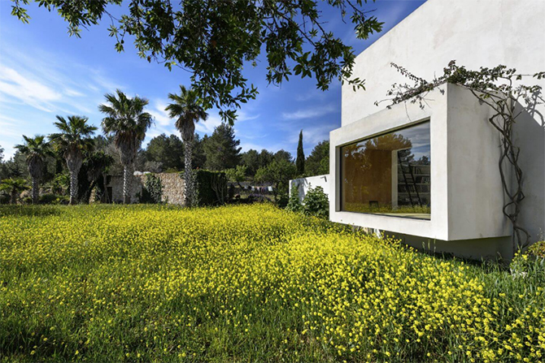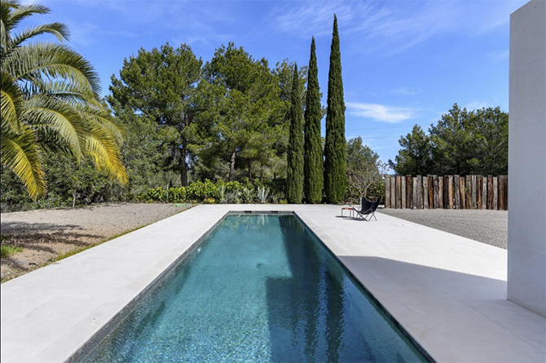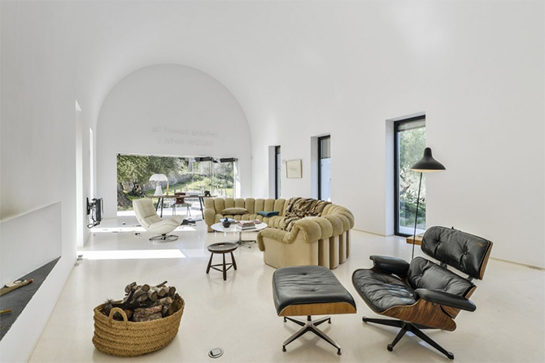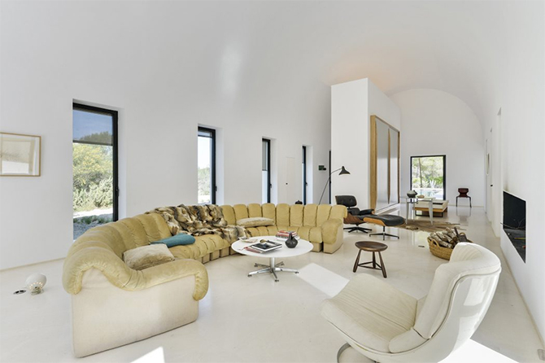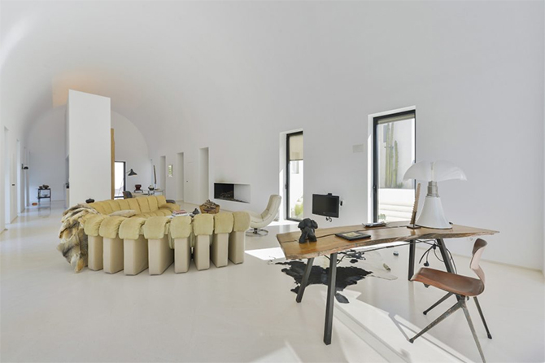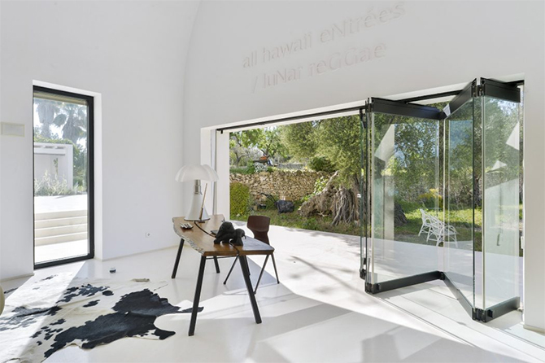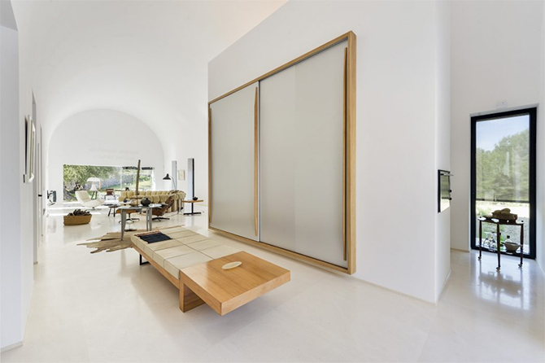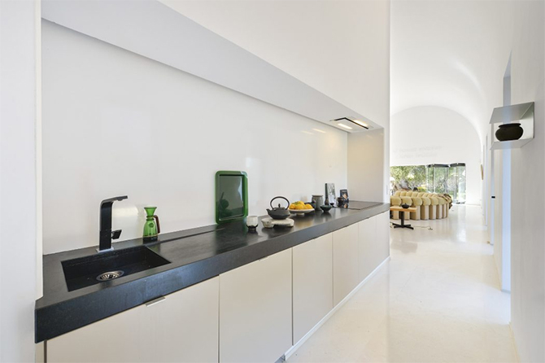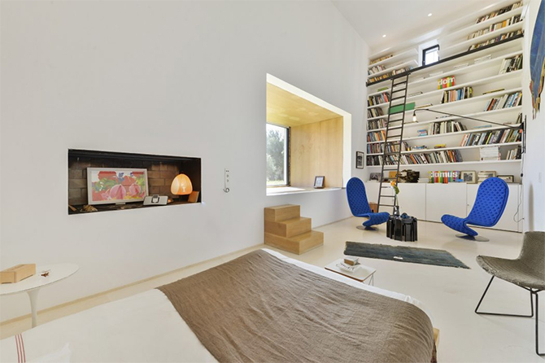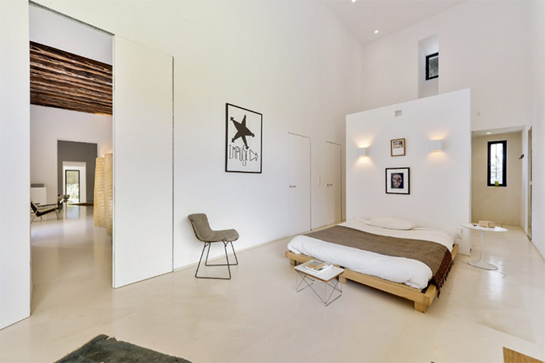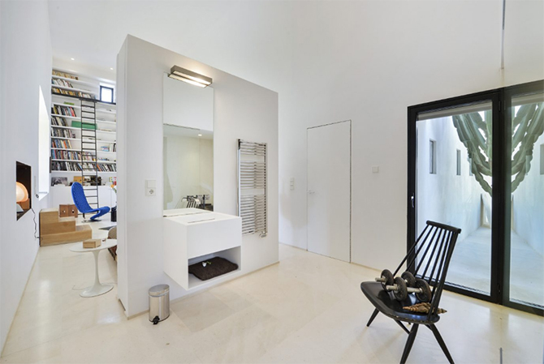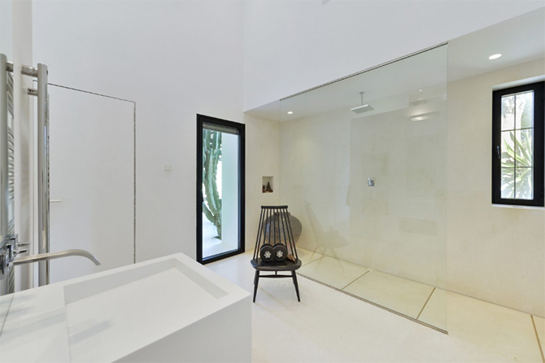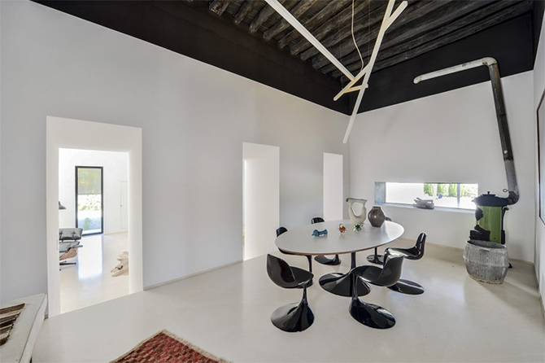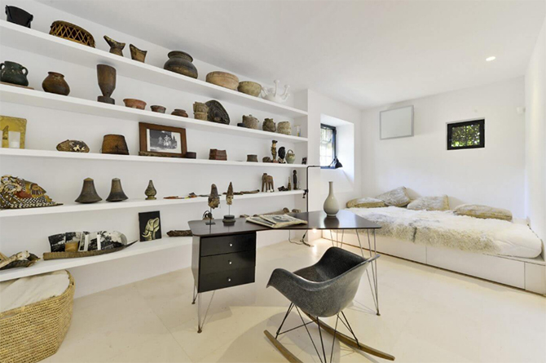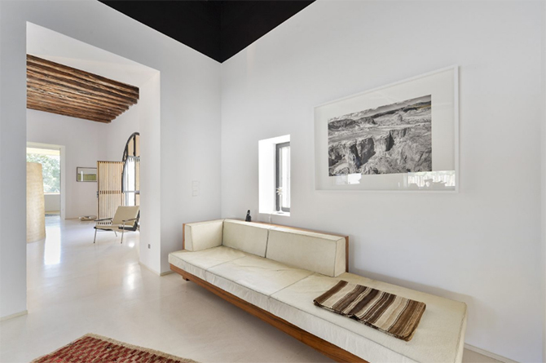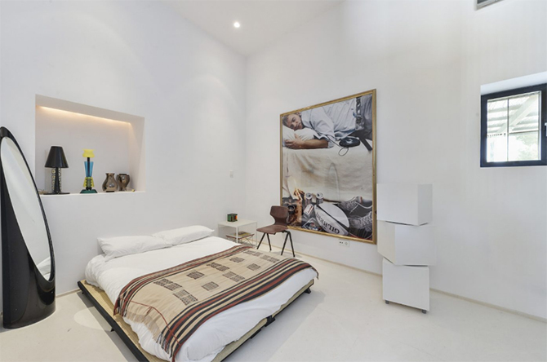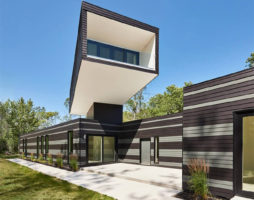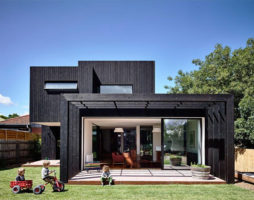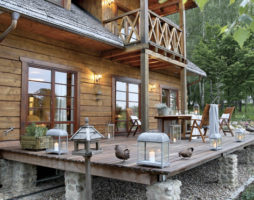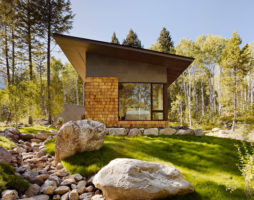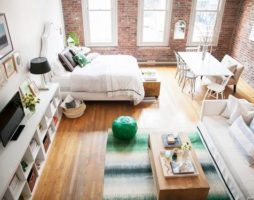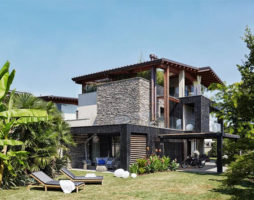The main features of traditional rural houses in Ibiza are straight lines and clean forms, strict geometry of buildings, small windows, teak beams, interior columns made of aged wood and minimalism in the interior.
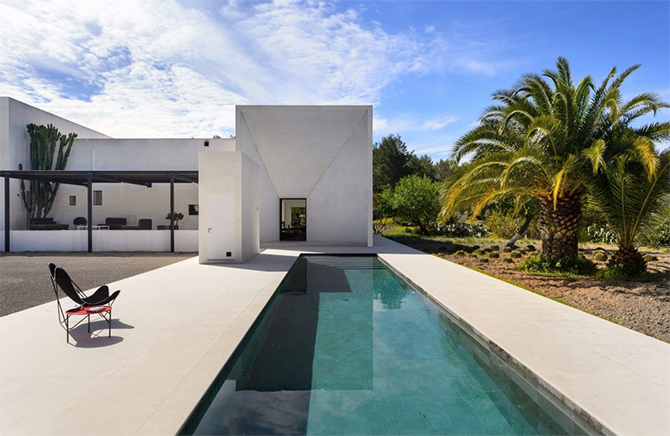
Features of traditional Ibizan architecture
The joint decision of the owner of the house and the architect is to preserve the authentic style of rural houses - Finn. They are an ensemble of cubes of different heights and areas, this is due to the fact that, if desired, or an increase in the family, you can easily attach a few more cubes. Facade decoration is minimalistic, facade walls are covered with white plaster. The windows in the houses are small, the ceilings are low, and the interior spaces are small.
Almost all the principles of the traditional finca have been implemented in the design of this modern home. Rectangular shapes are read in all buildings on the site, and even the pool is a rectangle. The only room where they departed from traditional architecture is the living room. The living room has a seven-meter vaulted ceiling, many floor-to-ceiling windows and sliding glass doors that open onto a magnificent garden. Only the main entrance to the house, located on the south side, remained traditional.
The rest of the premises are fully consistent with the traditions, but thanks to the efforts of the architect, the interiors turned out to be luxurious, despite the minimalist style. Even small windows are beaten in such a way that they turn from a disadvantage into a virtue. For example, the window in the master bedroom was equipped with a large window sill where you can read a book while admiring the natural landscapes.
Minimalism in the interior of the house
The decoration of the premises is very simple, but the interior is made by designer furniture, lamps and a non-standard approach to the arrangement of furniture. Each chair, armchair or sofa is a work of art that creates a unique atmosphere and conveys a subtle understanding of beauty in the owner of the house.
