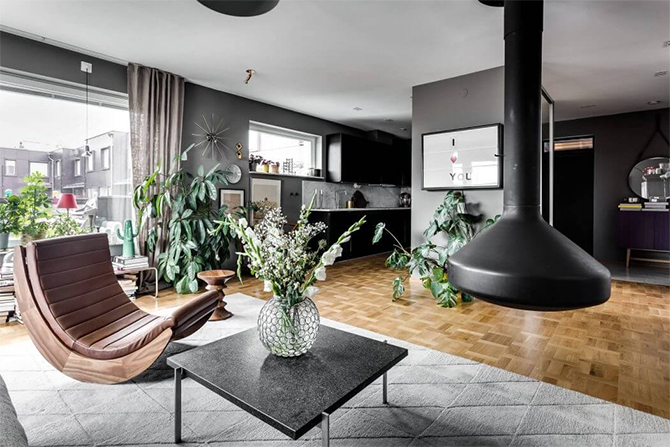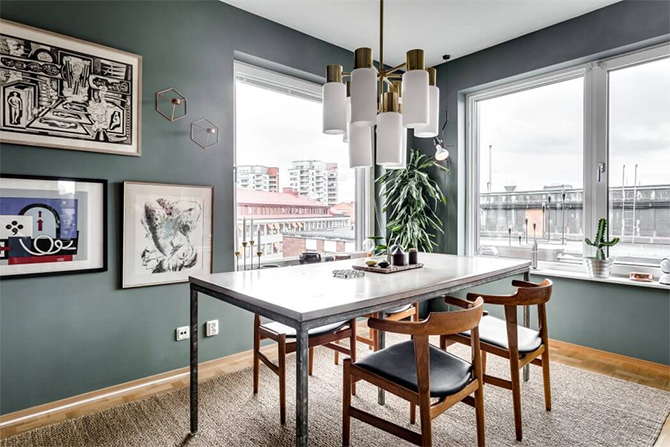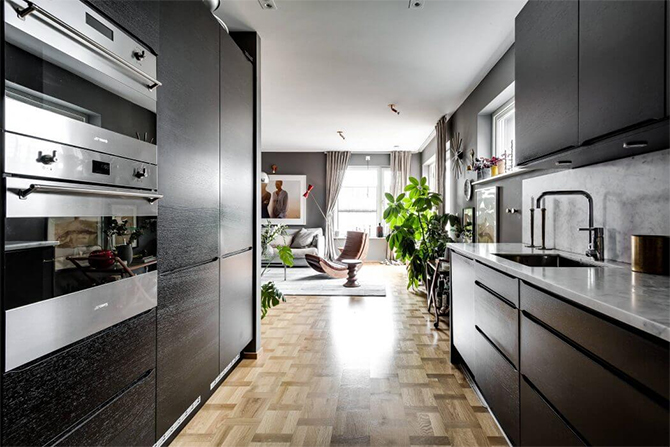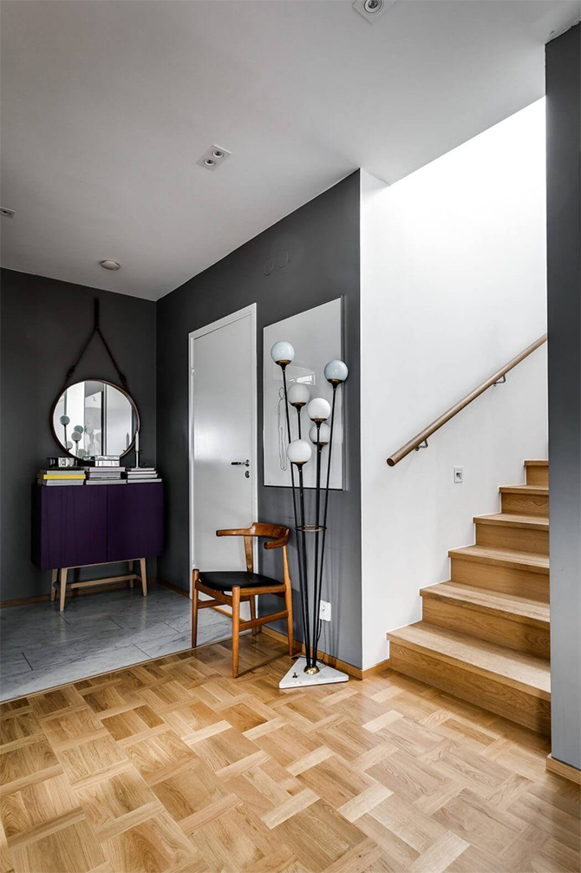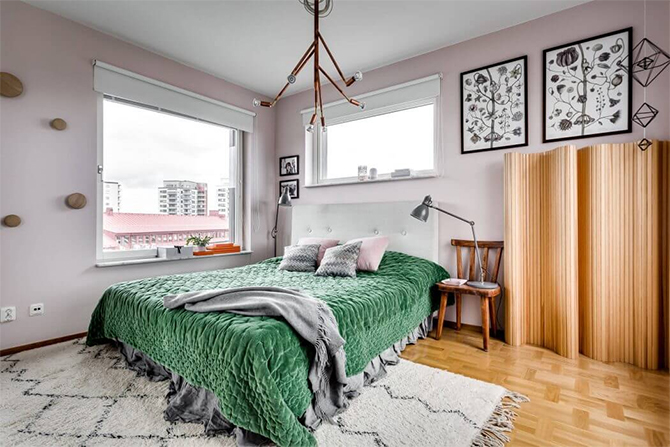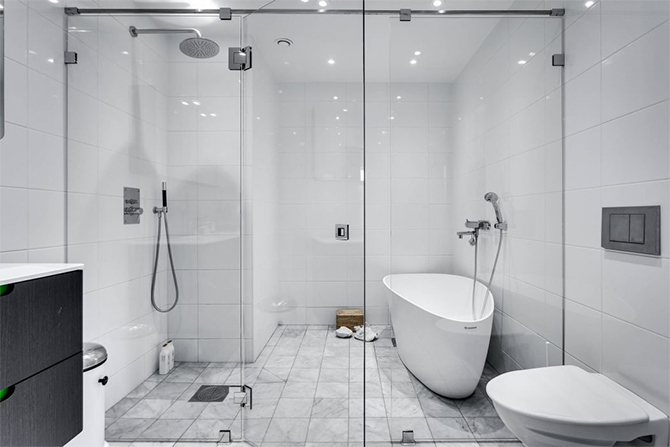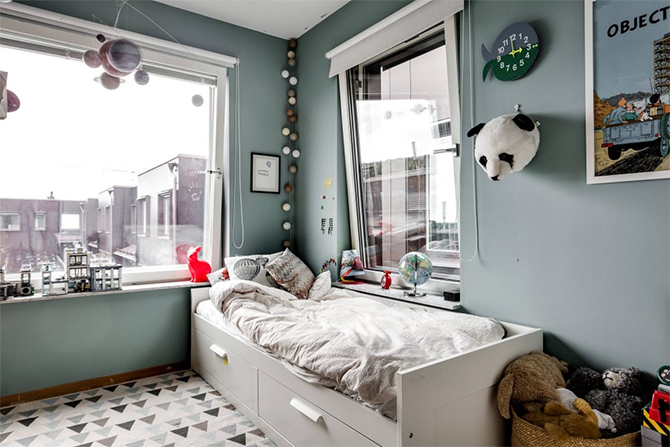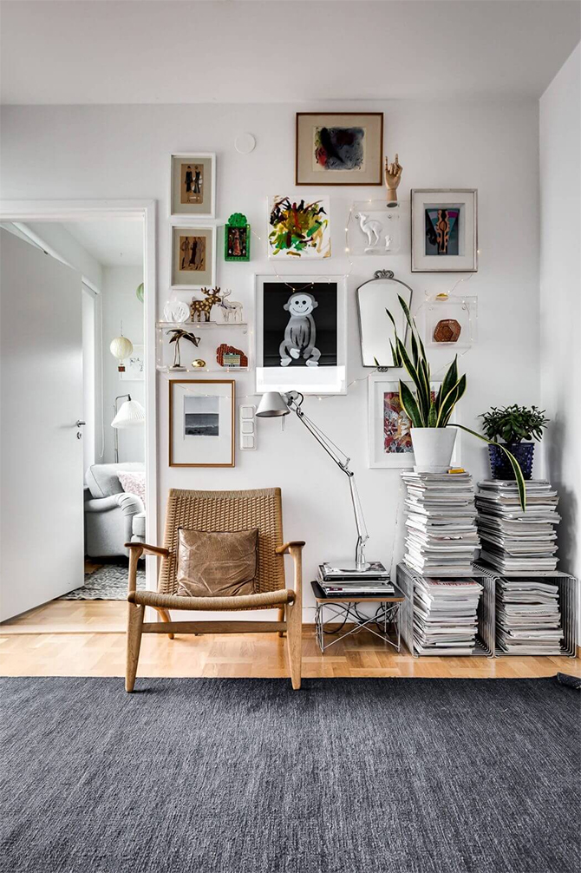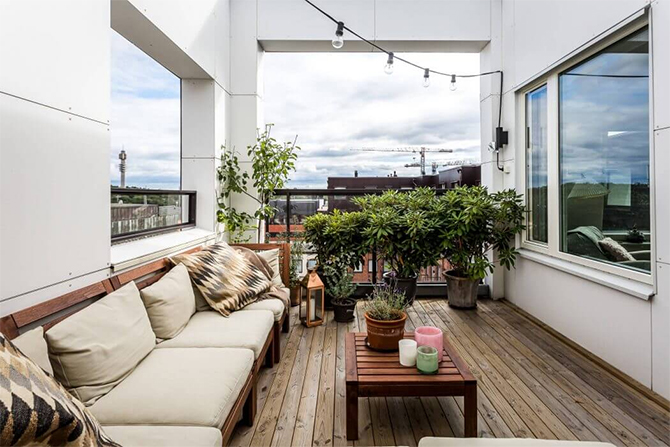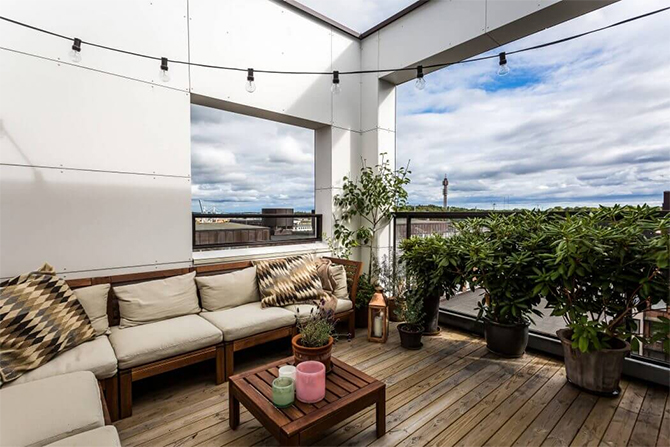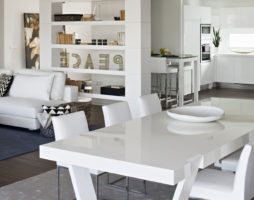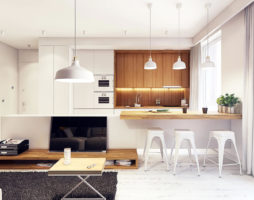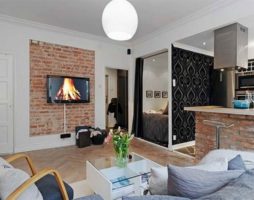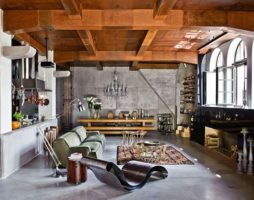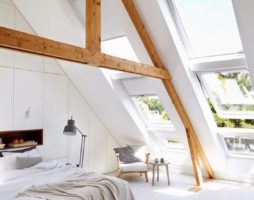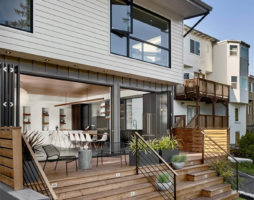A lot of light, clean lines, a large number of design details and accessories, the use of natural materials - all these nuances that distinguish the Scandinavian style in the interior are reflected in the design of a two-level apartment in Stockholm.
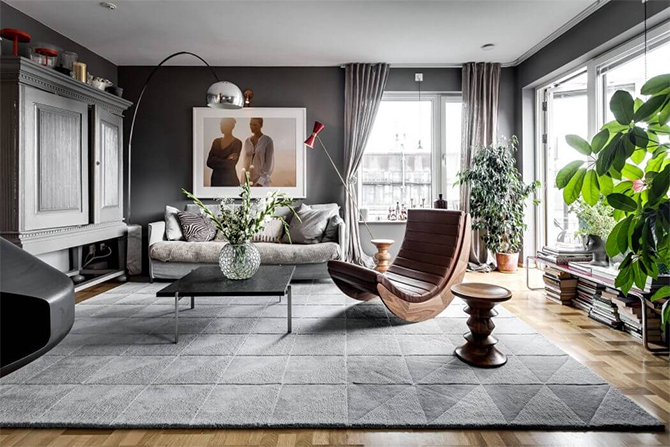
First level apartment in Scandinavian style
On the first level there is an entrance group, a living room, a kitchen and a dining group. The living room has a large glass area, comfortable furniture, a designer rocking chair and a hanging fireplace. The flooring is traditional wooden parquet, covered with a gray graphic high-pile carpet. There are no chandeliers in the interior; ceiling spotlights and designer floor lamps are used for lighting.
The interior uses a lot of small accessories, photographic art and natural greenery.
The kitchen set is made "under ebony", with silver streaks. The Scandinavian-style kitchen is planned as efficiently as possible, steel-colored appliances blend seamlessly with the color of the kitchen unit and gray marble worktop.
The second level of the apartment
On the second level, a private zone is planned - the master bedroom, a children's room and a relaxation room. On the second floor there is a magnificent lounge area on the open terrace. In the design of the premises, techniques similar to the style of the first level are used.
