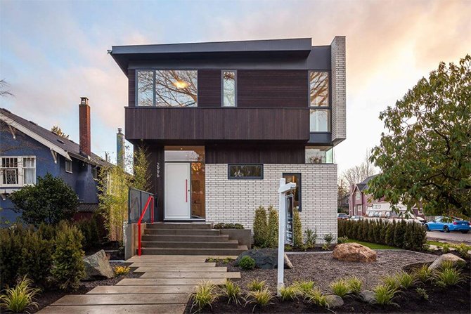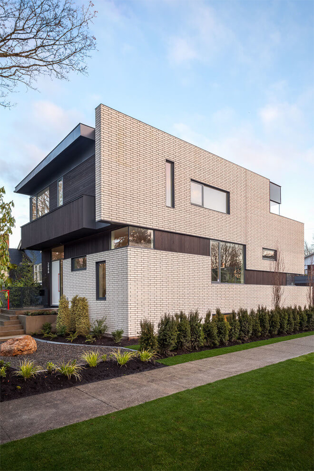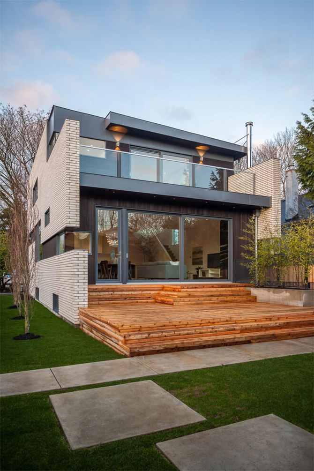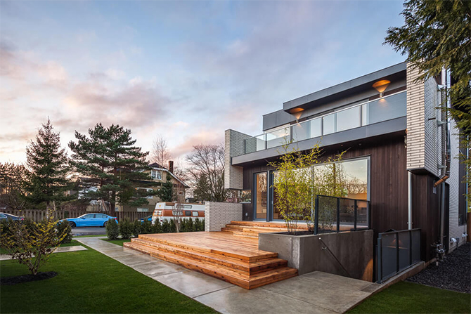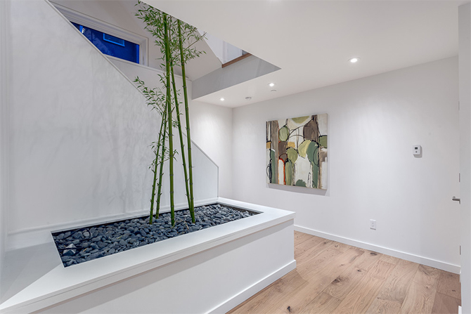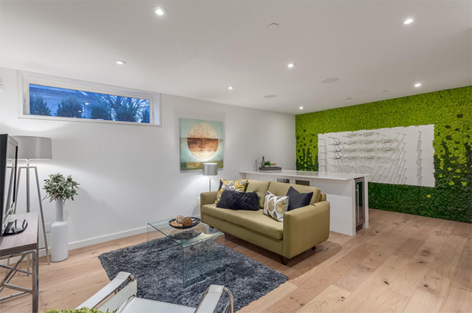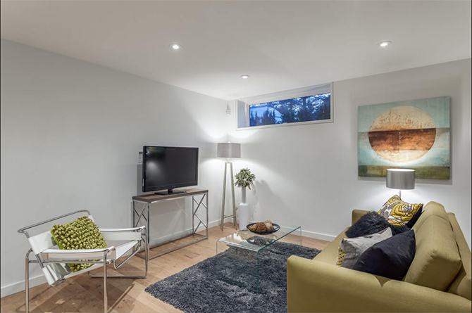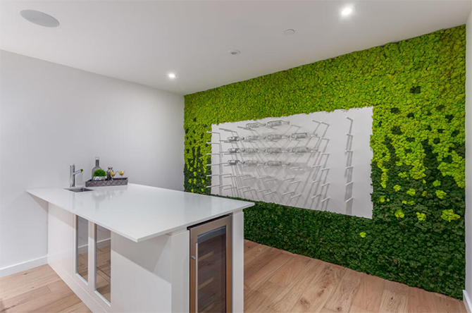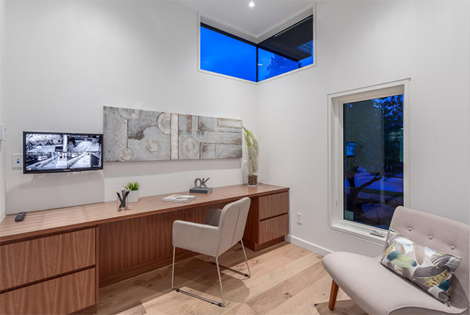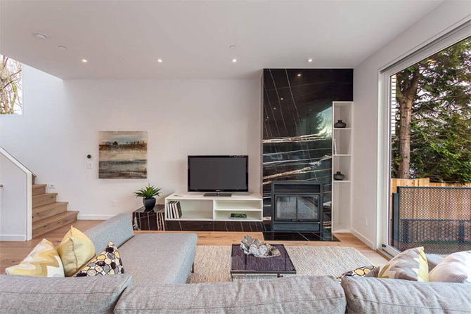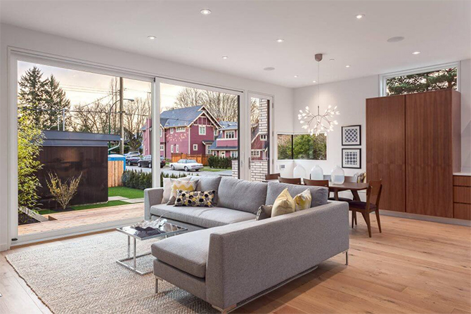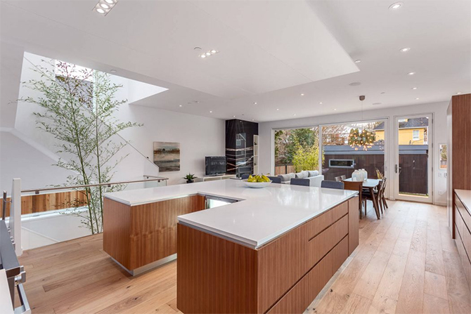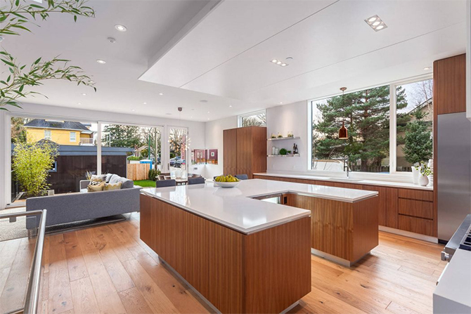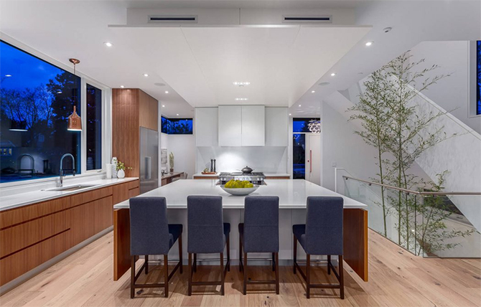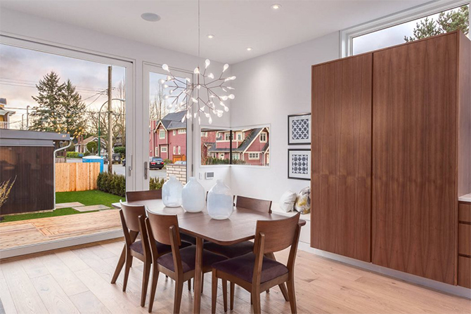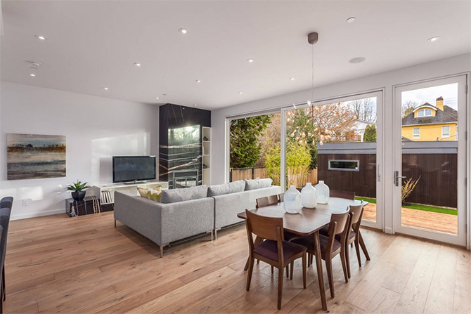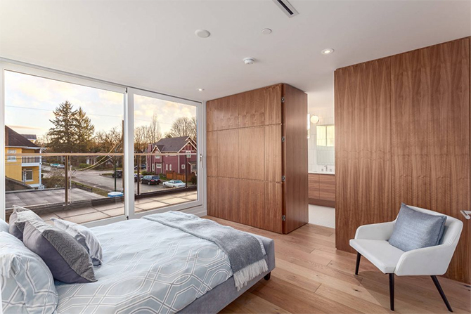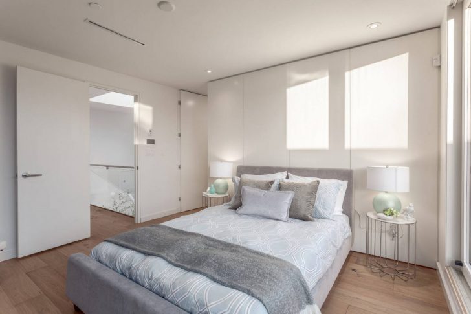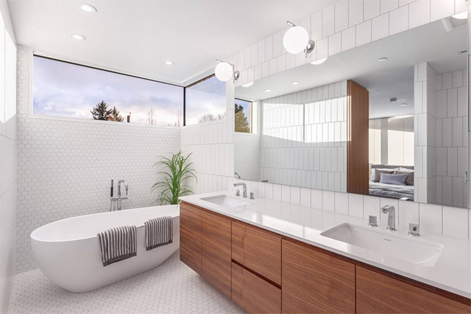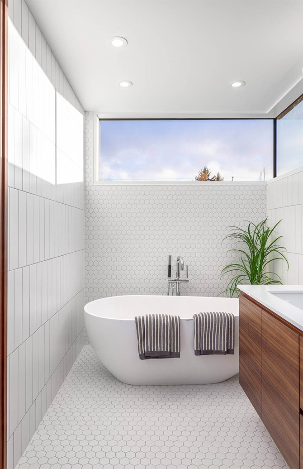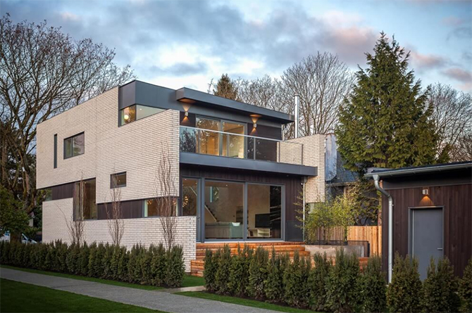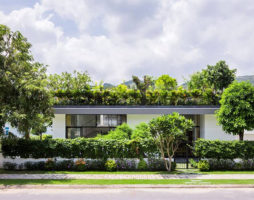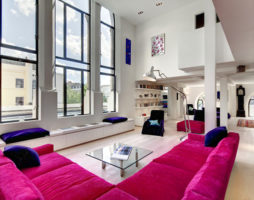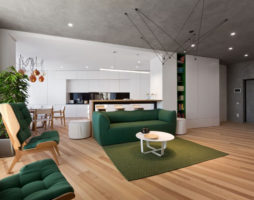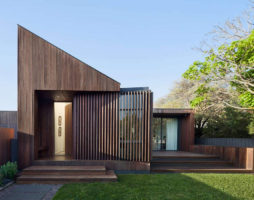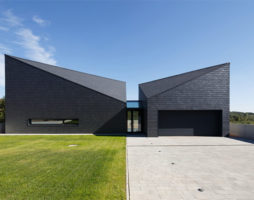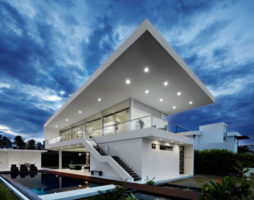The modern three-level mansion was built on a corner lot in Vancouver's old neighborhood. The stone house with a large percentage of glazing turned out to be light and modern, while it harmoniously blended into the surrounding architectural ensemble.
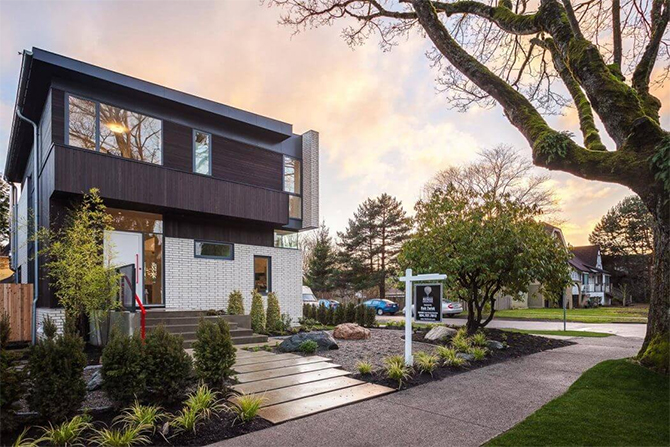
Architectural features
The architects paid great attention to the design of the facades of the house. The windows of the house of different sizes make the facades dynamic, and the interior spaces are filled with sunlight, regardless of the position of the sun.
In the decoration of the facades, dark-colored wood siding and cream-colored facing bricks were used. The combination of colors in the decoration of facades also contributes to the dynamics of architecture. From the side of the courtyard, facades with a large percentage of glazing, from the side of the living room - a glass front door and a large sliding French window. This solution allows in good weather to make the living room a single space with the garden. A wooden wide cascading staircase with an open terrace leads to the living room doors.
On the top floor, facing the courtyard, there is a large sliding French window with access to a spacious balcony and a narrow corner window.
Interior design
The interior of the house is decorated in a modern style. The ceilings and walls are white and the floors are light wood. At the heart of the house is a magnificent staircase that connects the three levels of the house. The staircase is lit with natural light and decorative lighting. Several three-story high bamboo trees have been planted in the gap between the stairs.
The basement floor is utility and technical rooms, a rest room and a study. The rest room is equipped with a bar counter with a sink. A bright color accent in the interior is a phyto-wall with a brutal design installation. The relaxation room turned out to be cozy and intimate, very suitable for watching movies or sports matches with family or friends.
The first floor is a single space of the living room, kitchen and dining room. The room is bright, properly zoned, with magnificent views of the inner garden.
On the second floor there is a private area. Luxurious bright bedroom with its own bathroom. The furniture in the bedroom is in harmony with the furniture in the bathroom, the bathroom is finished with white ceramic tiles of various shapes.
The overall impression of a luxurious mansion is completed by a superbly thought-out landscape design of the site. A typical English lawn is in harmony with a fir hedge, a wooden staircase and flagstones leading to the main entrance to the house. A Japanese garden was laid out in front of the house with islands of pebbles, undersized plants of the agave family and boulders.
