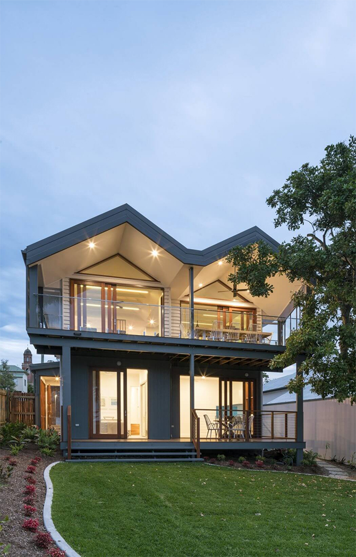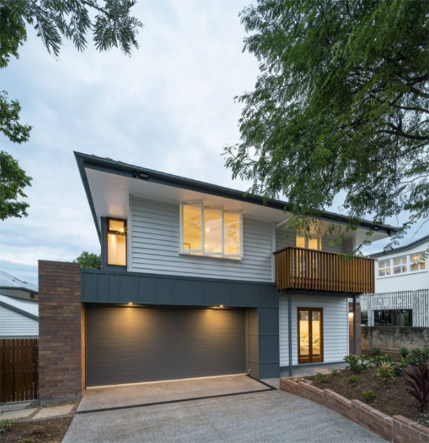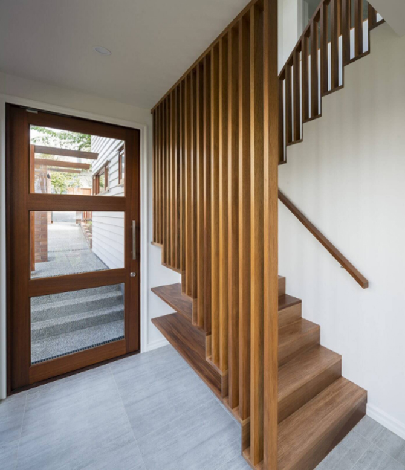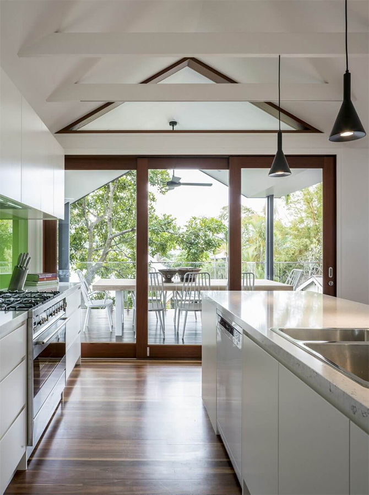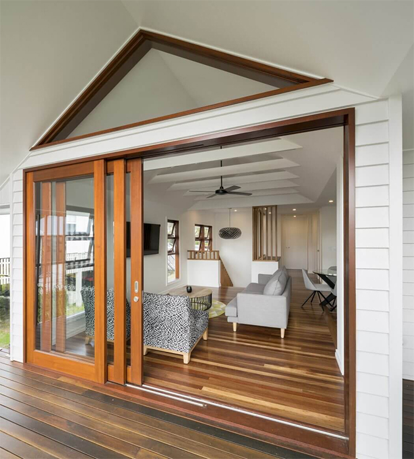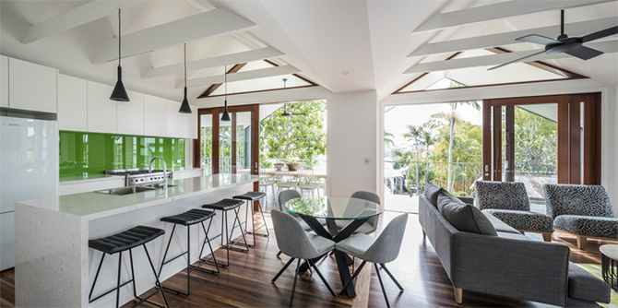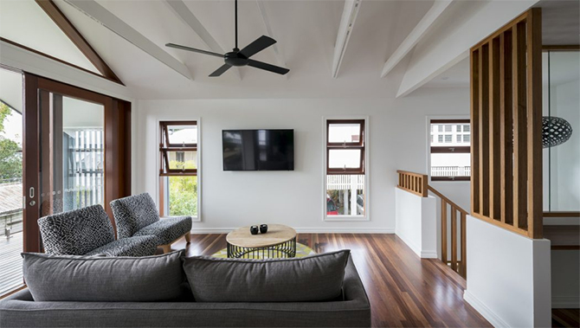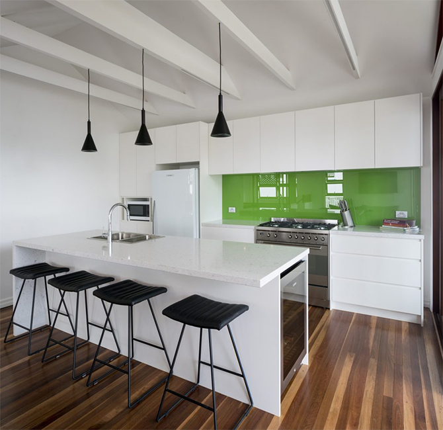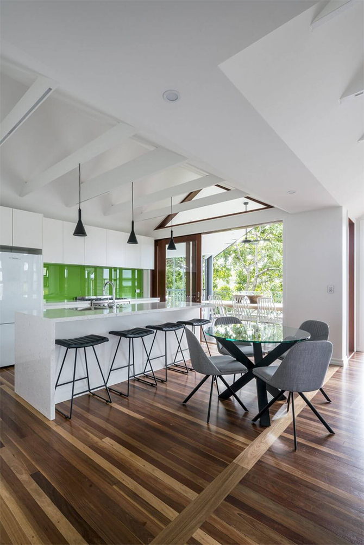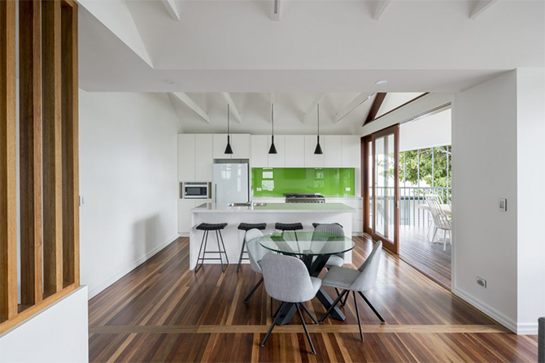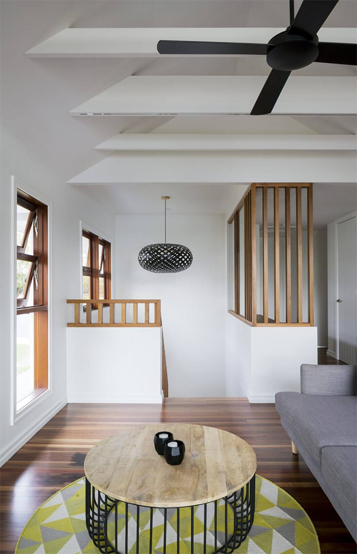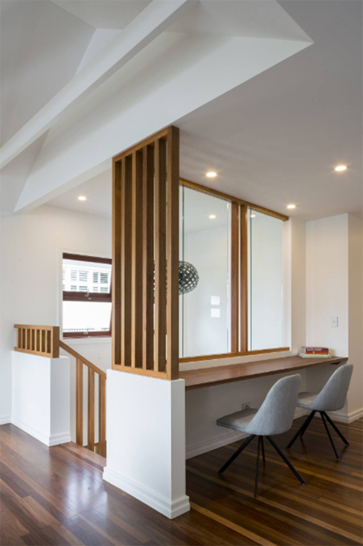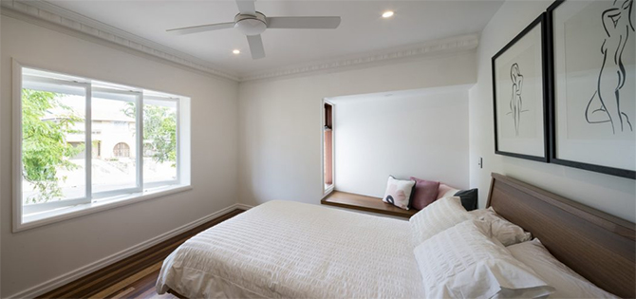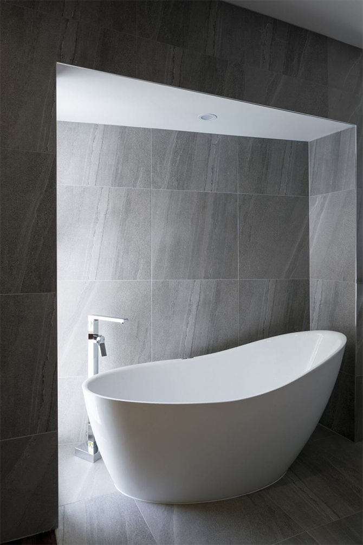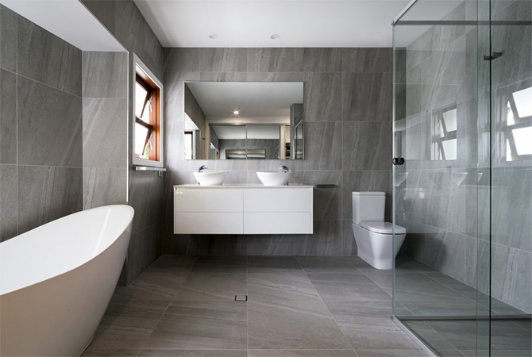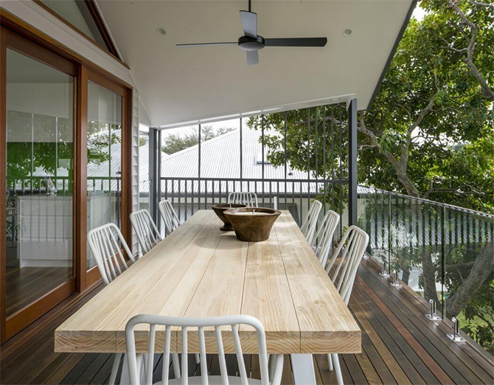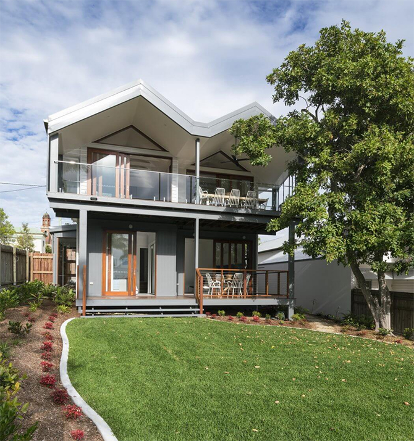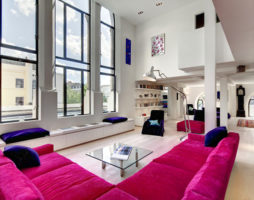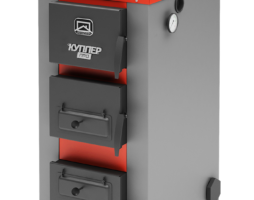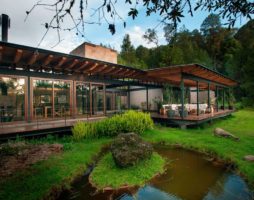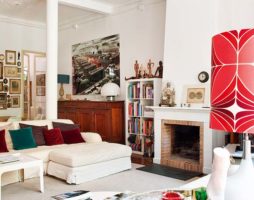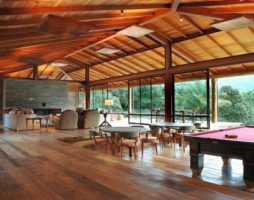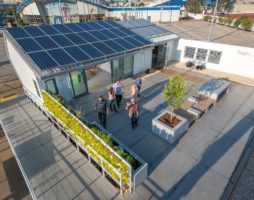Reconstruction of an old house is always more difficult, but at the same time, an interesting task for an architect. Especially if the project needs to create a comfortable living space for different generations of the family.
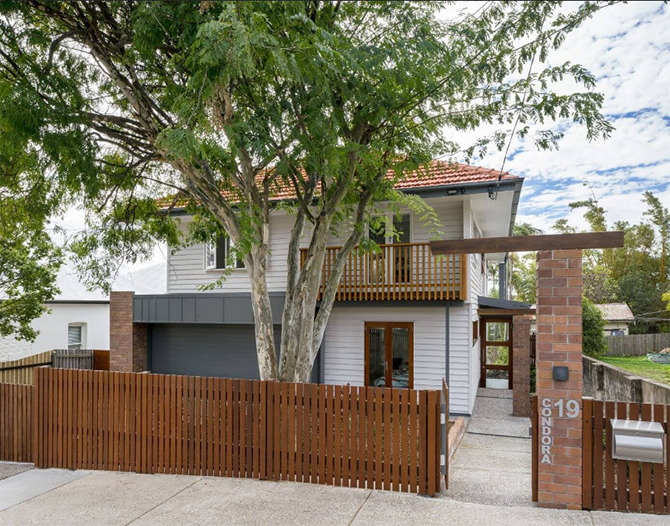
External changes
The front facade of the house remained practically unchanged, glass entrance doors were installed and the finish was updated, white siding was used. The main part of the reconstruction touched the roof and facade of the house from the side of the courtyard. The roof coverings were dismantled and strengthened, an M-shaped roof was created on the side of the courtyard. Glazing of the first and second floors occupies more than 90% of the facade from the courtyard side.
Planning transformations
On the ground floor of the house, they made a garage for two cars, installed modern garage doors and decorated the garage portal with curly iron panels painted in deep gray to match the garage doors. This decoration set the main facade of the house dynamics. Visiting grandparents will be able to comfortably accommodate on the ground floor; a living room, a small kitchen and a bedroom are planned for them. Designers tried to preserve the familiar environment for the elderly by adding natural light to the premises and visually expanding the space.
The second floor is a living space for the younger generation. The dismantled ceilings on the second floor made it possible to increase the height of the ceiling to three meters, and the M-shaped roof made it possible to install additional windows and fill the premises with light. White dominates in the decoration of the walls and ceiling, which harmoniously combines with the wooden floor and stairs. All wooden surfaces are a combination of different shades of wood.
Furniture on the second floor in a modern style. In the kitchen, a white glossy kitchen set, a bright accent - a work wall light green. Upholstered furniture and chairs are upholstered in gray fabric, one sofa is upholstered in leopard black and white. The interiors use designer chandeliers, different in shape and material.
Designers and architects have completely managed to cope with the task, they have turned out to be a modern comfortable house where several generations of a family can live.
