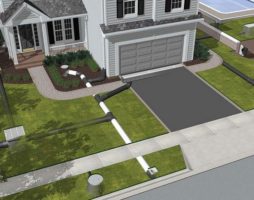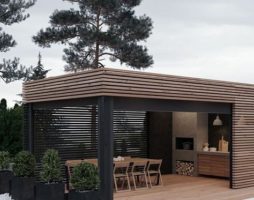The construction of a reliable country house with all possible outbuildings is feasible only on a territory with a flat terrain.
Making it so is an extremely time-consuming and difficult task. Therefore, a person who plans major work to correct the relief needs to know the methods and features of leveling a summer cottage. This will help to perform the work as efficiently and reliably as possible.
The process of leveling a summer cottage can be divided into two main parts: the preliminary stage at which the preparation of the land plot is carried out, and the leveling stage itself.
back to index ↑Territory preparation
Before leveling, it is necessary to prepare the land for this process. First of all, it is necessary to somehow mark the boundaries of the territory. The easiest way to do this is to drive a peg into the corners of the leveled land, and then connect them with tape or rope. The next step will be to clean the land from debris, snags, trees, shrubs and temporary buildings. In general, everything that will interfere with alignment.

Marking the boundaries of the site
Already at this stage, you can do the work both with your own hands and with the help of machines suitable for this business.
If the area to be leveled is small, then simply placing pegs at its borders will suffice. If such a territory is of medium or large area, then its additional division into several smaller sectors is necessary. This operation is carried out only when the ground will be leveled using the manual method. After all, pegs with ropes will simply interfere with the operation of large-sized equipment. For a square plot of land, 9 identical squares are standardly allocated (3 rows, 3 in each). If the territory for alignment is polygonal, then additional sectors are added to them. The demarcation is also made with the help of pegs. And they are connected by a rope, which should be hung parallel to the future flat area. This will become an approximate guideline for alignment.

Delimitation of the site with pegs
alignment
When the entire preparatory part is completed, you can proceed directly to the leveling stage. It can be done by hand, with the help of country tools, or you can use special. equipment (tractors, cultivators, etc.). With such a task in a small area, you can cope without any problems using only a shovel, meter, wheelbarrow, rake and other tools that are always stored in the country. In case of their absence, you can borrow from neighbors. But on large land masses, construction equipment is indispensable.
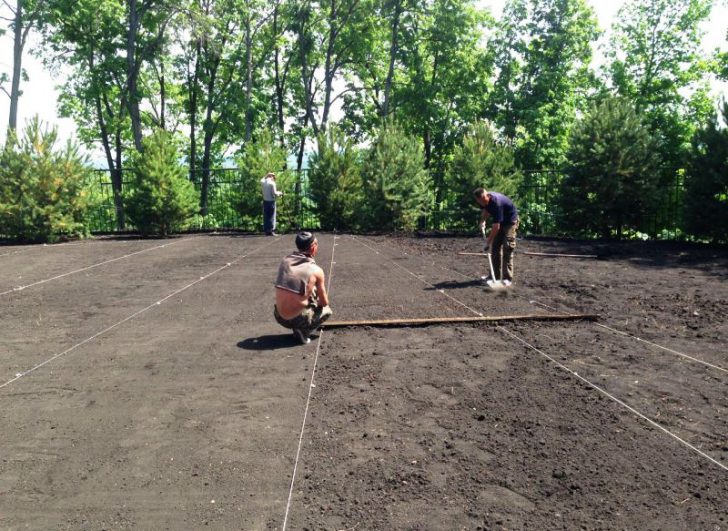
Small areas can be leveled manually
Now you should decide what to do with fertile soil.If the site itself has a slope, then it should be temporarily removed, and the lower ground layer should be leveled. After that, the fertile soil can be returned to its place. In the case of earthworks with the help of construction equipment, it is much easier to buy a new top layer of earth, and after they are completed, lay it on top.
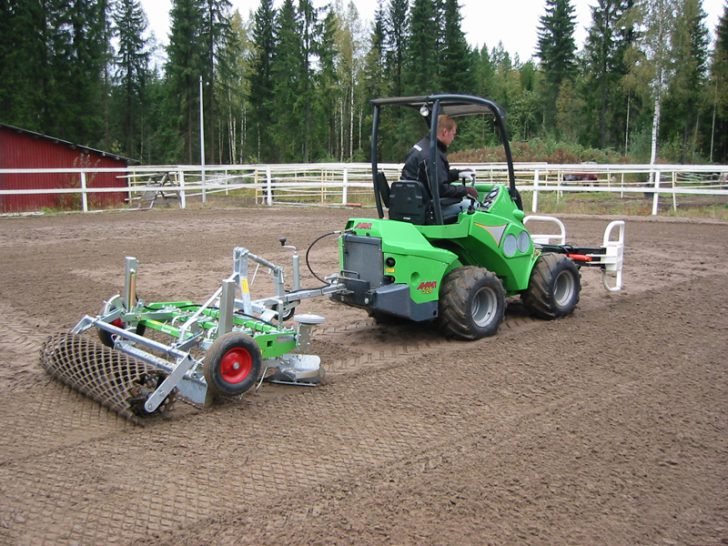
Leveling the site with the help of special equipment
If it is planned to install a house or other outbuildings at a certain place, then placing fertile soil there does not make any sense. In such a situation, you can simply raise the ground to the desired level with additional sprinkling.
Recommendation from a foreman with many years of experience:
back to index ↑It is best to start leveling the site in sunny calm weather, when the ground is dry enough. It will be easier to work with it, and the absence of rain and wind will prevent the soil from turning into mud.
Methods and features of leveling a summer cottage on your own
This type of alignment takes a lot of time. But the summer resident will be able to cope on his own or with an assistant. And you don’t have to spend extra money to pay for the rental of construction equipment and the work of craftsmen.
From the very beginning, it is necessary to remove a layer of fertile soil, at least twenty centimeters. This will require a bayonet shovel and a wheelbarrow. It is best to remove the excavated earth to the edge of the site, where it will not interfere. It is necessary to level the already opened soil, digging up the earth from elevations and transferring it to deepening places. After that, it should be leveled with a rake. If necessary, buy additional soil and close the remaining relief defects.
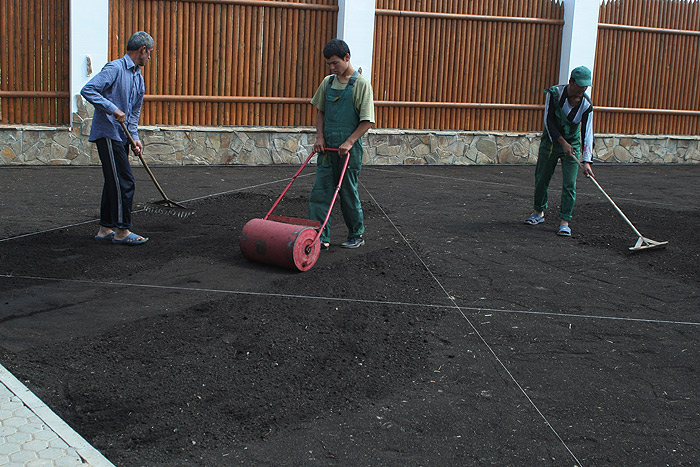
Leveling the area with a rake
Check the evenness of the area using the building level. Instead, you can use a regular board. Apply it to the ground and see if it is in full contact with it. You can also focus on the stretched ropes between the pegs of the sectors.
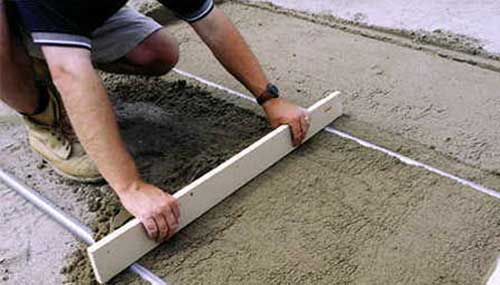
Checking flatness with a board
It is recommended to give the soil at least a week of time. During this time, it will become closer to the ground. This is not mandatory, you can skip it in order of urgency. But then the compaction itself will have to spend more time and effort.
The next step will be self-tamping the soil. A hand roller or its alternative is suitable for this. You can buy it, ask a neighbor, or make a home-made analogue, for example, from a flat iron barrel filled with water. Run the roller along the site and then across, and then again check the evenness of the surface. The final stage will be the return to the place of the fertile layer on top of the soil, followed by tamping.
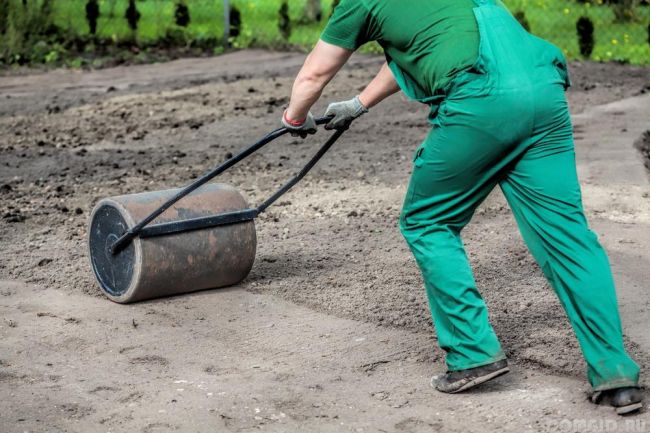
Compacting the soil with a hand roller
Another option for tamping would be lining all sectors of the territory together or alternately with sheets of fonera or some kind of flat boards. Next, you should apply a static load to them. You can crush with your weight, walking on the boards, overlay with stones or heavy fittings. For greater density of the earth and better compaction, you can leave the load for several days.
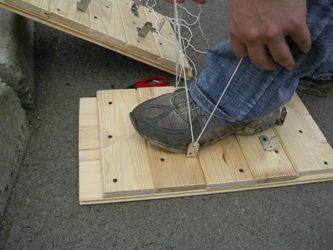
Compacting the earth with boards
If the summer cottage is small in size, and the irregularities themselves are not very obvious, then it will be enough to redistribute the upper layers of the soil, and then tamp it down.
A non-standard tool for leveling will be a wooden vertical ladder. It is enough to tie a rope to each of its ends, and then walk with such a makeshift structure on the ground. The ladder is quite heavy, so it is quite suitable for leveling a given piece of land.
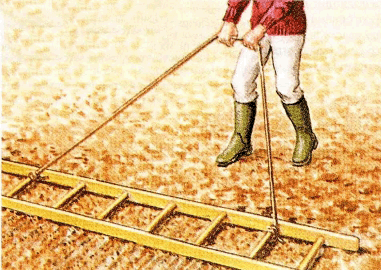
The principle of leveling the ground with a ladder
With the help of construction equipment.
This alignment method is faster in execution and does not require heavy physical exertion. The evenness of the ground will be incomparably higher than with the manual method of execution. But it will come out more expensive, since you have to pay for the rental of equipment.As well as the work of professionals at a high hourly rate.
First, you should draw up a general plan for land work and determine what equipment will be required for them, depending on the type of irregularities. The first step in leveling the site will be the removal of the fertile soil layer with a tractor, followed by removing it to the unused edge of the territory. So that this earth does not interfere.
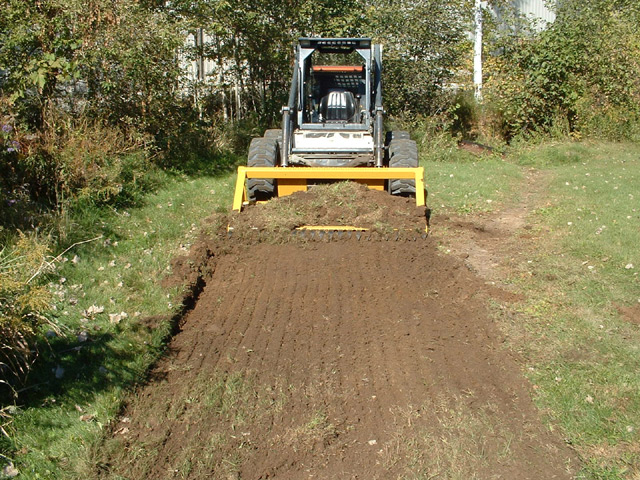
Removing the topsoil with a tractor
Then the troubleshooting process begins. Soil is removed from hills and distributed over pits and potholes. You can do this with the same tractor, use a bulldozer, and work in hard-to-reach places with an excavator or manually, with a shovel and a wheelbarrow. Excess earth should be evenly distributed over the entire surface of the area for leveling.
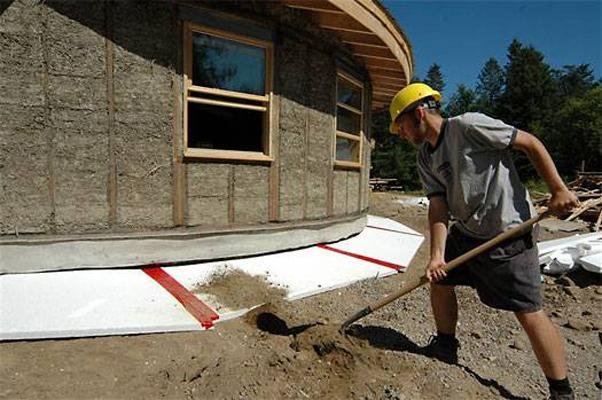
Distribution of soil in pits
The next step is to level the ground. This can be done with a grader, mini bulldozer or cultivator.
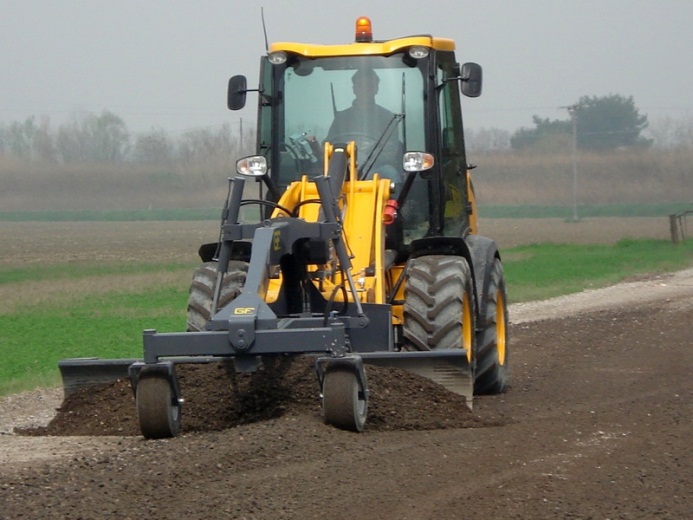
Leveling the site with a grader
Two types of cultivators are used: horizontal, this is a lighter and more compact version of such equipment, aimed at leveling and processing the upper layers of the soil, and horizontal, such cultivators are more powerful and bulky, capable of processing and leveling denser soil.
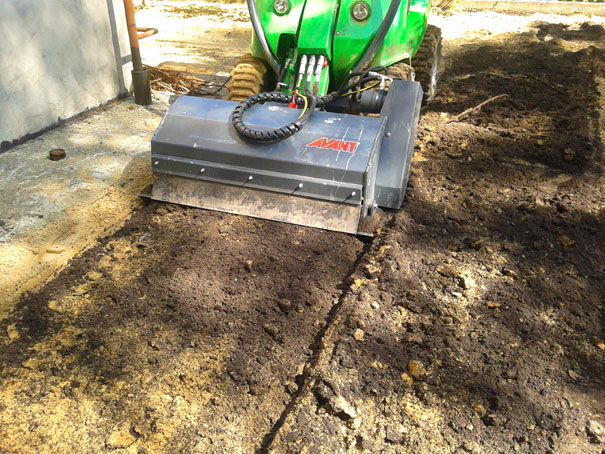
The process of leveling the ground with a cultivator
Non-standard situations
If initially the site is located at a steep slope, then during the leveling process it can be converted into a multi-tiered territory, instead of flat land, but at an angle. The principle of operation is the same, but preliminary sectorization must be done not only by squares, but also by levels, if you decide to do the work yourself.
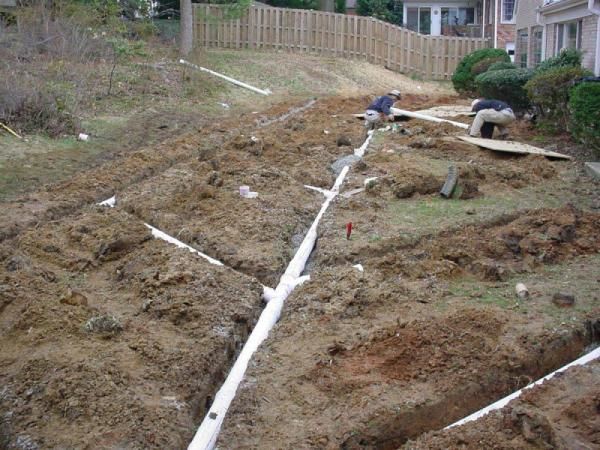
Sloping area
Each tier is aligned separately, but it is important that they are parallel to each other. The distance between them and their number is calculated based on the vertical distance between the lowest and highest points on the site. For example, if the slope height is approximately 80 centimeters, then two tiers can be made with a distance of 40 cm between them, or three, but with a distance of 25 cm. During the operation of construction equipment, a special race should be arranged for each tier.
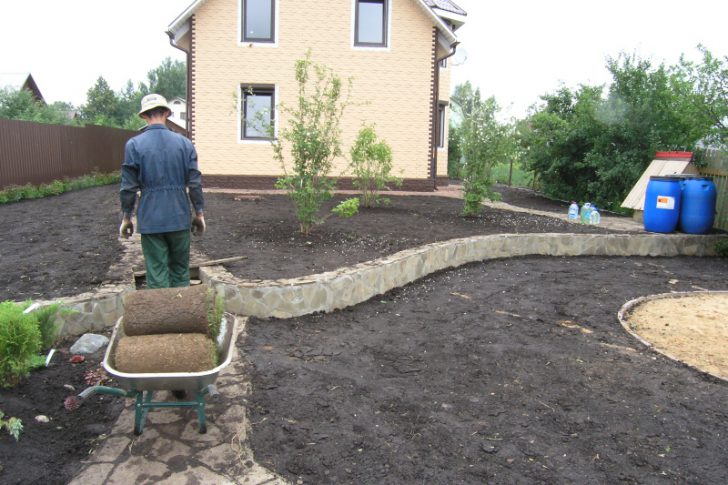
Leveling the land in tiers
The resulting levels-intervals can be beautifully overlaid with stones, between which several small paths can be made. You can also arrange a mini-waterfall or just a stream. But they should be sealed, for greater reliability. For example, to protect stones from the soil with a waterproof cloth.
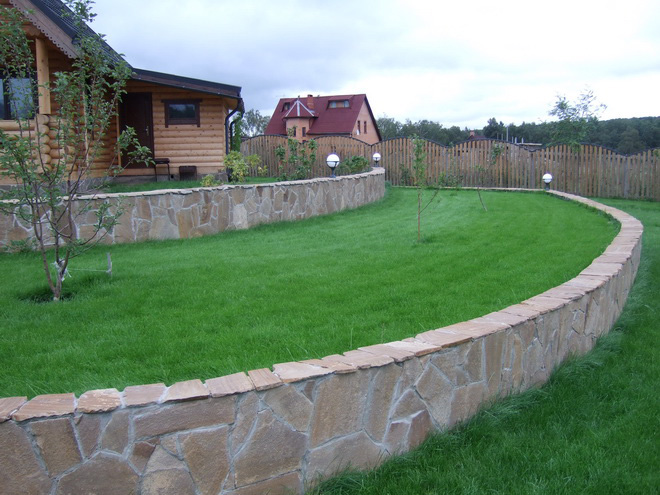
Transitions between tiers, decorated with stones
With such a layout, residential buildings must be erected at the highest level.
A multi-tiered suburban area will be a rather unusual solution, as well as solve the problem of the general slope of the territory. Plus, it will look quite unusual, delighting both guests and hosts with its appearance.
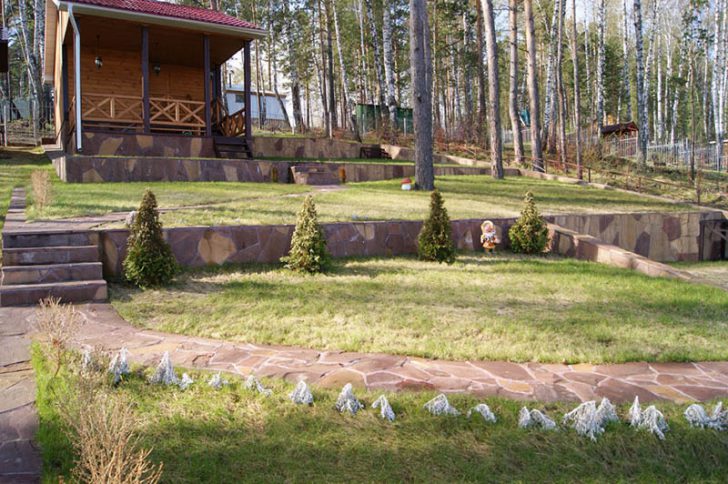
Multi-tiered summer cottage
Together with the standard alignment in the suburban area, you can artificially distort the relief. For example, to build a mountain or a recess under a reservoir. This method and alignment feature for a summer cottage will be a very original solution. Thanks to him, for giving it will be possible to give a more natural and pristine look, as if mountains or depressions were arranged by nature itself, and not by man.
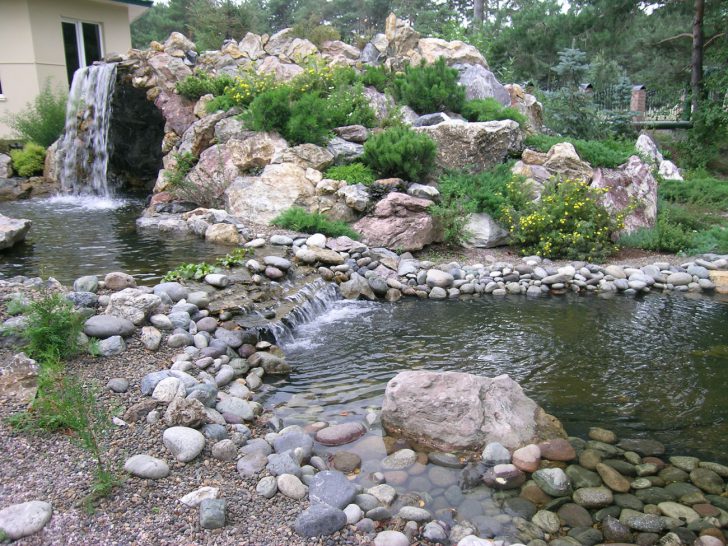
Artificial mountain with a reservoir on the site
Helpful Hints
Alignment with the help of improvised means is still better to do not alone, but in the company with an assistant. And not only because of the greater speed of the task, but also due to the fact that two pairs of eyes can make the area much smoother than one.
The second compaction, already a fertile layer, is best done the next day after the rain, so it will fit better.
Choosing an alignment method
With full familiarization with the methods and features of leveling a summer cottage, the problem arises of choosing the appropriate method. First of all, you should start from the size of the territory. Let's consider three options:
Small area
This is a land mass with an area that does not exceed 6 acres (600 sq. m). Both methods are available to him.
Manual alignment it is worth choosing if you are confident in your abilities and have enough time. The whole job will take approximately two full summer days. For alignment, you need to choose fine days.
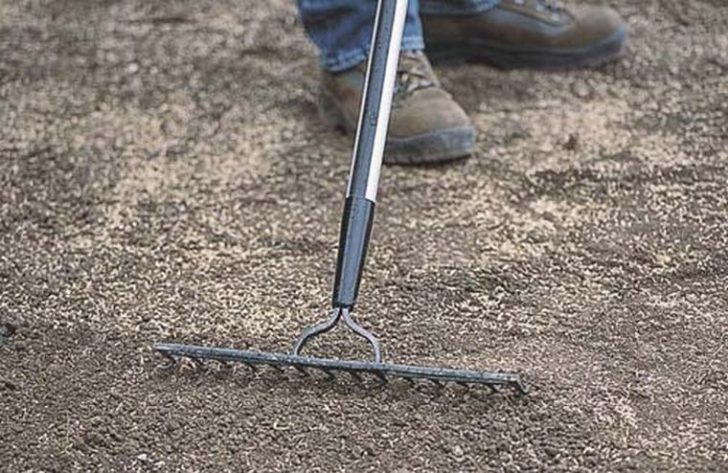
A small area can be leveled with a rake
Leveling with construction equipment it is worth choosing if you have a small budget, and the site is available for special arrivals. machines.
Plot of medium size
This is an area of 6 to 10 acres. A manual leveling method is also available, but will take at least four days of work from dawn to dusk. But the method using special technique is most preferable, because the time spent will be much lower, although it will be more expensive.
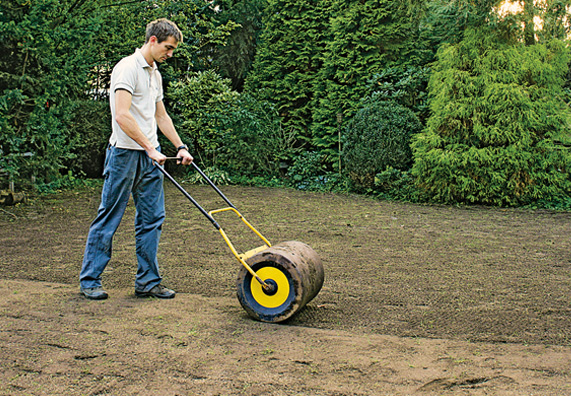
Medium-sized area can be leveled with a roller
large plot
For a plot larger than 10 acres, self-leveling the land is almost impossible. You should rely only on construction equipment, but even in this case, the work can drag on for several full days, and the price will be quite high. But the customer will receive a perfectly flat area.
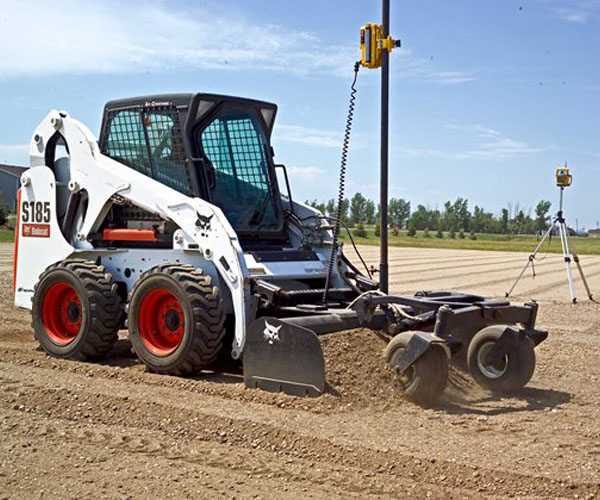
It is better to entrust the leveling of a large area to the grader
By comparing the size of the site and your own budget, the owner of the cottage will be able to choose the best leveling method.
back to index ↑drainage system
In case of prolonged stagnation of water on the territory, the site should be leveled at a slight angle, up to three degrees. And at the lowest point, install a drainage system. This is done in order to avoid stagnant water, which will lead to the slow destruction of the relief. Such a layout will allow it to drain into the drainage, and then go underground or outside the site.
If the site is clayey or a similar type of soil, then the water will not go under it, but will roll down to the bottom of the territory and stagnate there, gradually destroying the soil and soil. In such a situation, along with leveling, it becomes necessary to install a drainage system. You can make it simple or advanced.
drain hole
This is the simplest version of the drainage system. At the end of the sloped section, a longitudinal trench should be dug about half a meter deep. After that, its bottom must be hammered with fragments of brick or something similar. Then fill it all with sand, and put gravel on top. At the end, fill in the remains of the pit with earth dug from there.
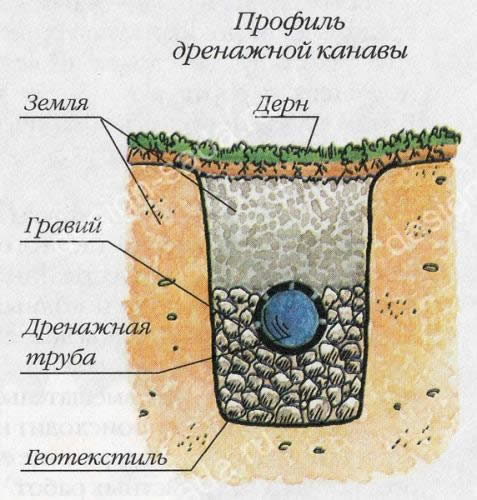
Drainage pit scheme
advanced system
You can organize an advanced drainage system of a closed type. The recess for the trench should be 70 centimeters, and the width should be 30 centimeters. The pipe that will be placed there should be lined with branches or gravel, or all together. On the site, place one or more water intakes, depending on the area of \u200b\u200bthe territory.
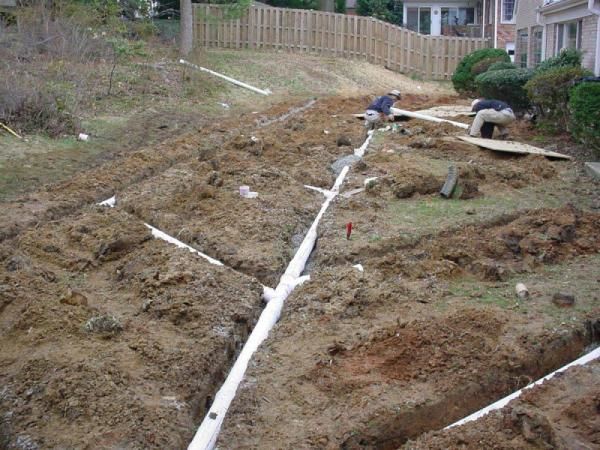
Organization of a closed-type drainage system
Choosing a drainage system option
Although the first option is easier to perform, the second is much better. Accordingly, with the availability of funds, as well as a certain amount of time, it would be best to install an advanced closed-type drainage system.
back to index ↑Features and benefits of a flat area
The main feature and advantage of a flat summer cottage will be the subsequent ease of its redevelopment.
On a smooth surface, it will become much easier to build a foundation for living quarters, as well as various extensions. Installing a house on a flat area is much more reliable, because the load produced will be evenly distributed over the entire area of \u200b\u200bthe land
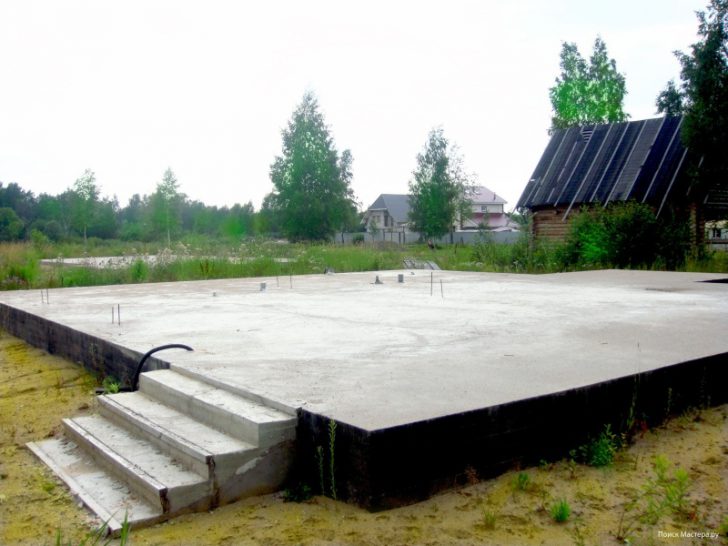
A foundation built on a leveled surface is much more reliable
On a flat area, it will be much easier to lay a lawn, and then take care of it. It also becomes possible to lay asphalt paths around the entire perimeter of the site.
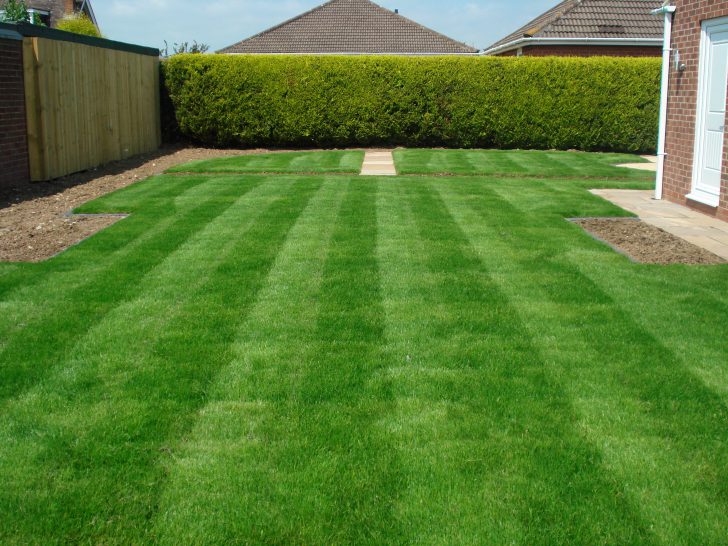
Lawn on a flat area looks more aesthetically pleasing
In the garden, it will be easier to plant vegetables, berries and fruits due to the general cultivation of the soil, as well as the evenness of the territory. A similar situation will be with the garden.
An important feature and advantage of a leveled suburban area, in comparison with the one on which there are many pits and potholes, will be its appearance. It will be much more pleasant on flat paths, asphalt and lawn than on many bumps and other terrain defects.
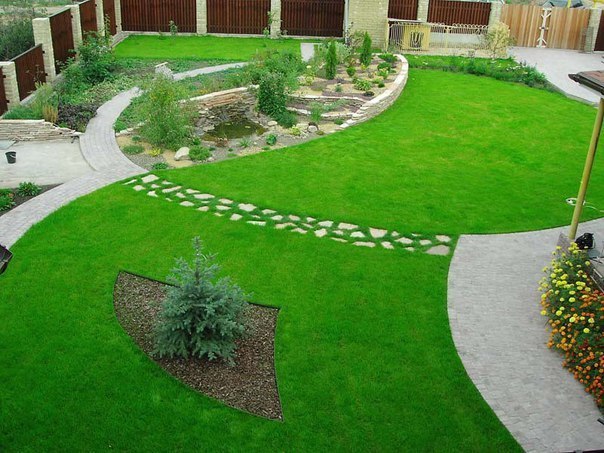
Path system on level ground
For many, this advantage is fundamental, and the rest are nice, but important additions.
Achieving the overall evenness of the surface of the site is a rather time-consuming and difficult task. If you do not understand the fundamental principles and rely on a common understanding of what flat land looks like, then you can level the territory so that later there will be more work for specialists than it was originally. Therefore, in such a case, it is better to focus on professional knowledge. You should also carefully understand each individual element of the task.
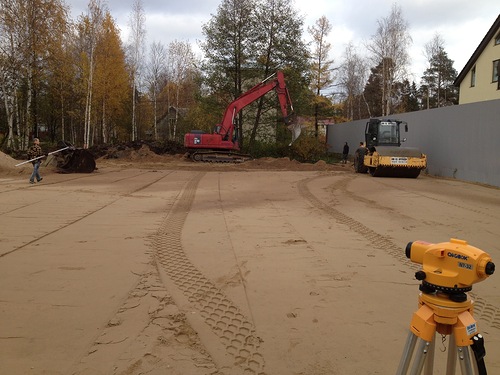
Entrust the work to specialists to achieve high-quality alignment
A complete acquaintance with the methods and features of leveling a summer cottage will allow you to understand how and what should be done. Thanks to the knowledge gained, it will be possible on your own or with a little help to make a flat area of \u200b\u200ba site of small and medium sizes. And for summer residents who own a large land plot, this will give an understanding of the general algorithm of actions of construction teams. That will save on the services of professionals who like to impose additional and absolutely unnecessary services.
back to index ↑Video


