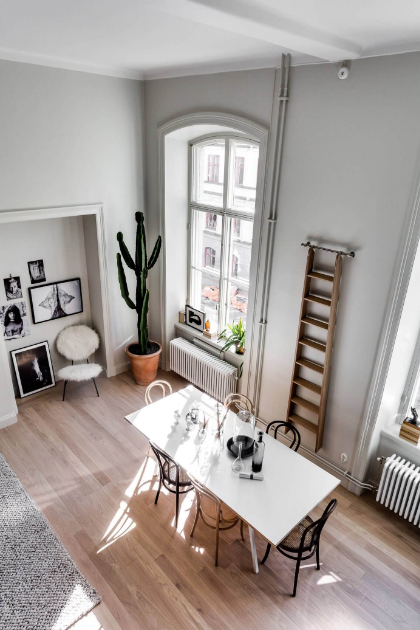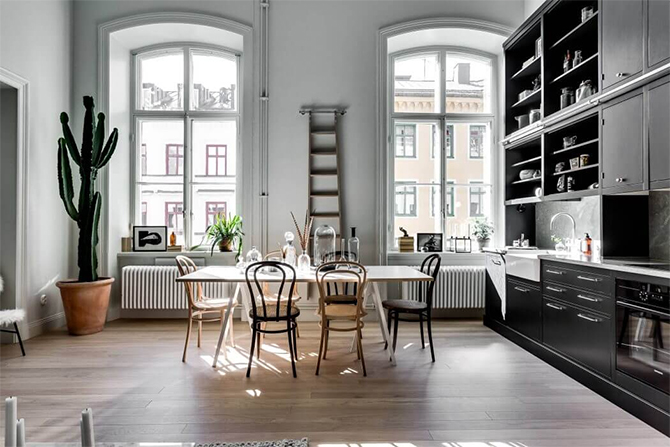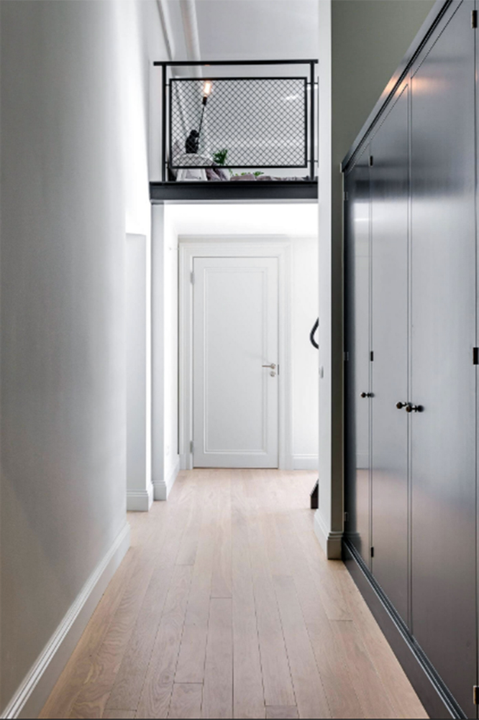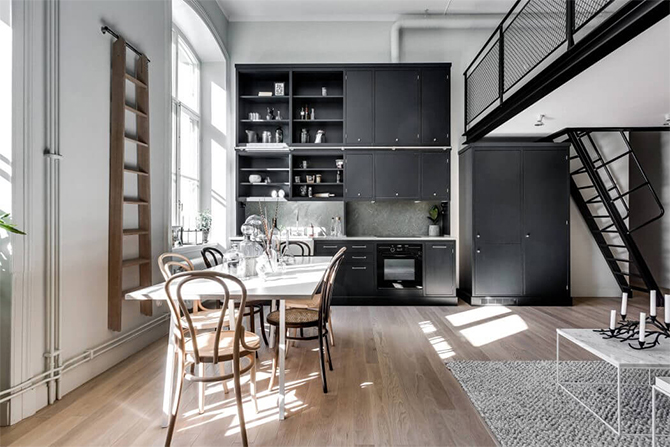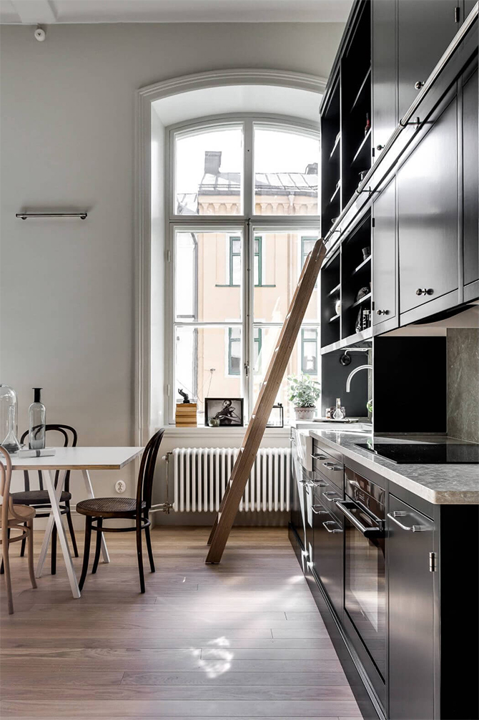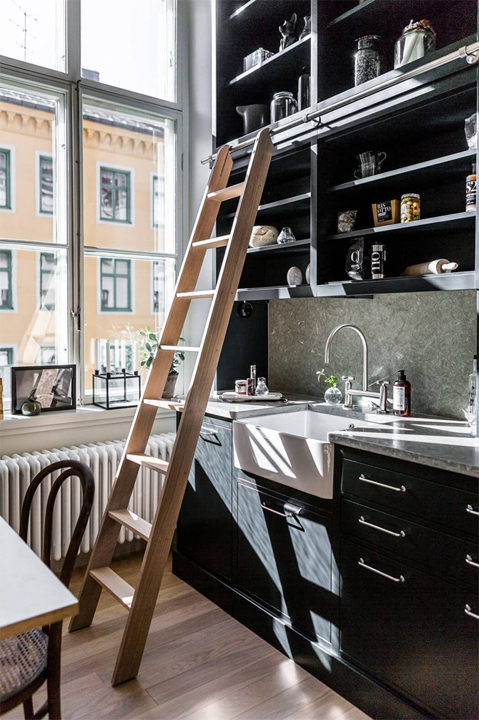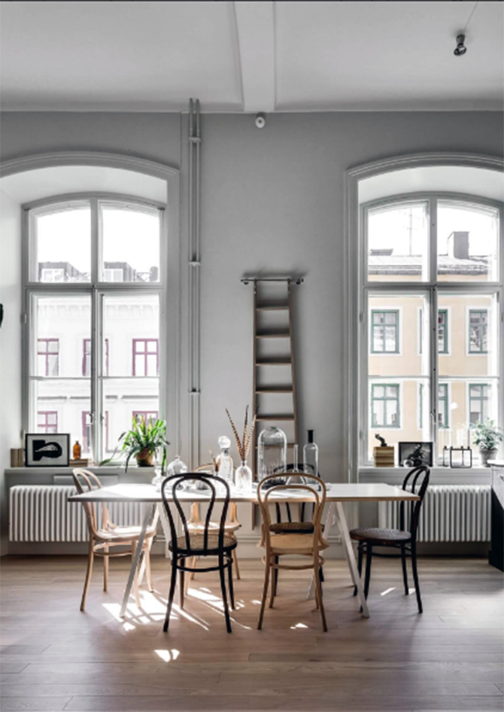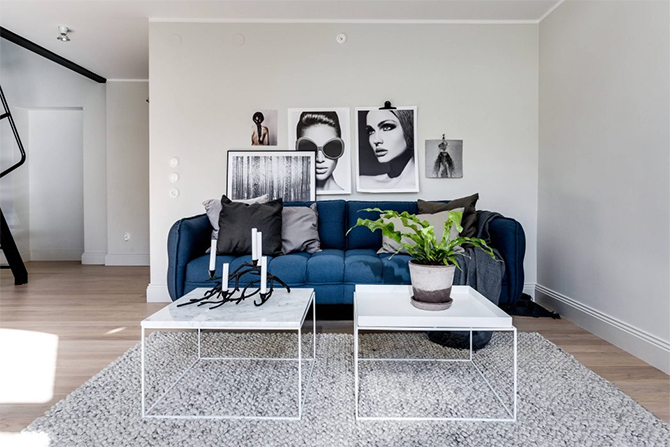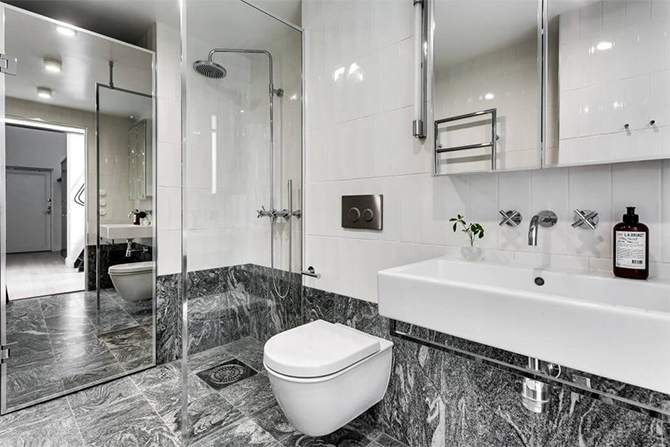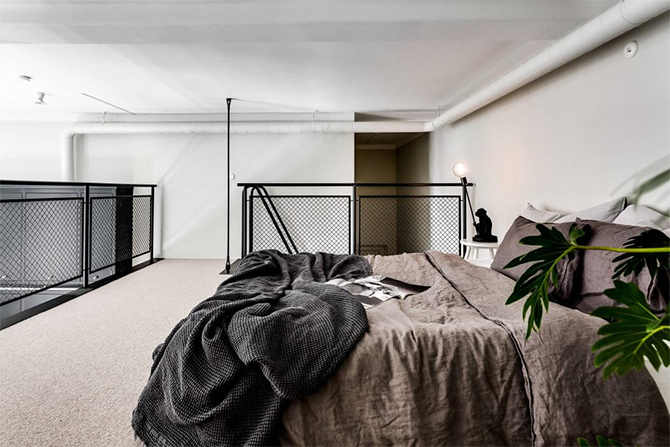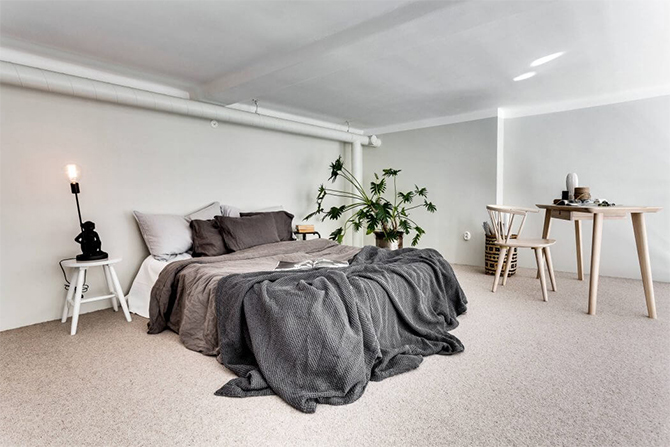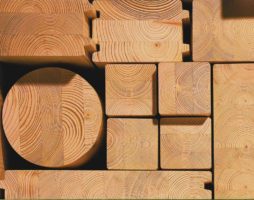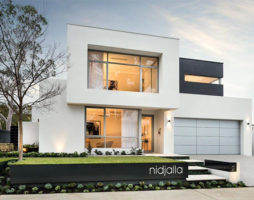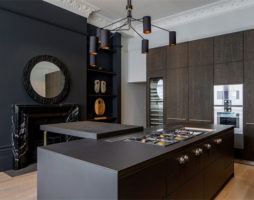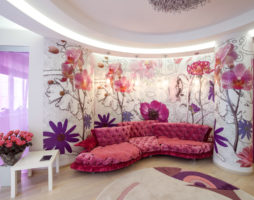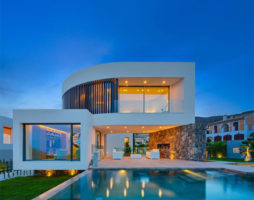Sometimes the history of the building and its location dictate certain requirements for the design of interior spaces. In such cases, designers have to combine styles in order to achieve harmony between the wishes of the customers and the external architecture and history of the job. This is exactly the challenge the architects faced, they had to design a loft-style studio in combination with traditional Scandinavian style.
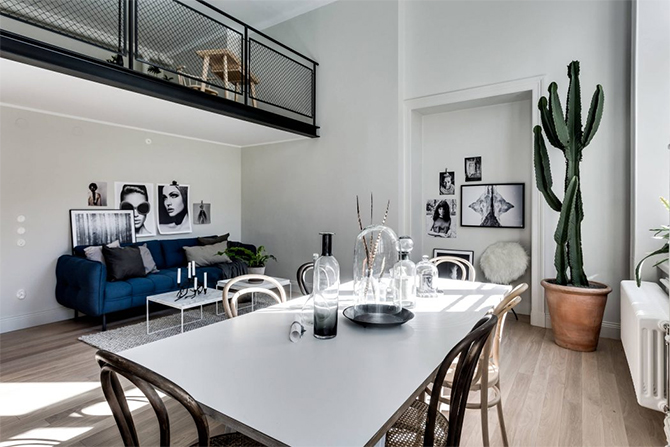
Harmony in contrast
The designers made the only right decision in this case - to harmoniously combine modernity and antiquity, brutality and comfort in the design of the premises. The whole interior was built on such contrasts. The colors in the design of the ceilings and walls are traditional for the Scandinavian style. Matte white ceiling and light gray walls, light wood flooring. Wooden dies are stacked in a run-up, which visually works to increase the space. The loft style is supported by an iron staircase made of black painted metal. The second level fence is a metal grill. Ventilation and heating systems are not disguised - they are part of the design.
The main accent in the interior is two huge windows decorated with laconic moldings. The view from the windows is a kind of decoration of this interior, it complements and resonates with the design.
First level
The common area is located on the first level. Entrance group with black high cabinets and a common area of the living room, kitchen and dining room. There is also a bathroom under the second level. The kitchen area is a tall set with open and closed shelves, custom made for this project. The color of the headset is matte anthracite. Black color is also used in the design of cabinets in the hallway, stairs to the second level, it sets the dynamics for the entire interior.
To access the upper shelves and mezzanines of the kitchen set, a wooden ladder is used, which also has a decorative function. When not in use, the ladder is an installation on the wall between windows.
The dining group is a large modern white table with thin legs, surrounded by Viennese chairs in different shades of wood. In the living room there is a comfortable sofa in ultramarine color - this is the only bright piece of furniture in the interior. In front of the sofa there is a carpet with imitation of matting and two tables of different levels on an iron base painted white. The top of the tables has something in common with the design of the top of the dining table.
In the bathroom, the lower part of the walls and the floor are finished with gray porcelain stoneware with marble imitation, the rest of the walls up to the ceiling - with white glossy ceramic tiles. The mirror finish of the door works to expand the space and performs a practical function. White modern plumbing is in perfect harmony with mirrored cabinets and chrome plumbing fixtures.
Second level
On the second level there is a bedroom and a working area.Since the ceiling height in this part of the room is small, there is not much furniture, only the most necessary. Spacious bed, bedside table-stool and desk with chair. All furniture is traditional for Scandinavia - made of light wood in a laconic style.
An additional mood in the room is created by exotic plants, black and white photos and graphic paintings. A huge cactus in the living room and a palm tree in the sleeping area, complemented by potted plants on the windowsills and on the table in the living room.
