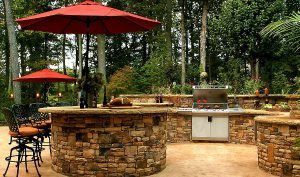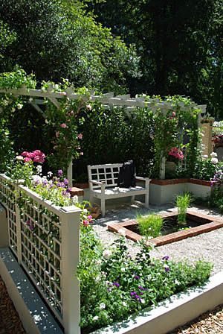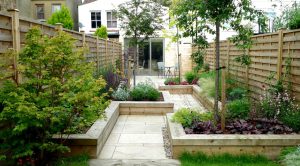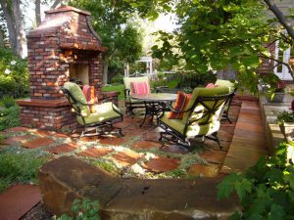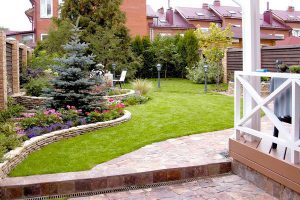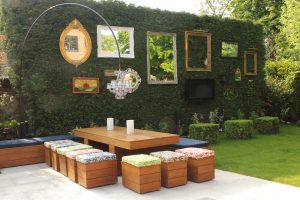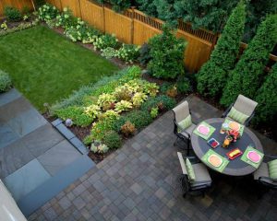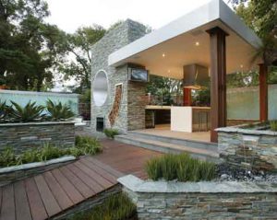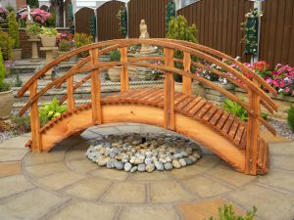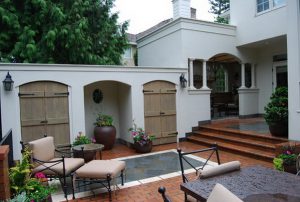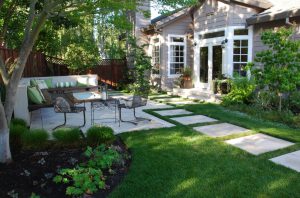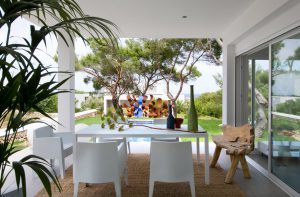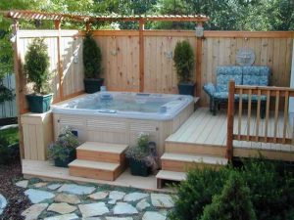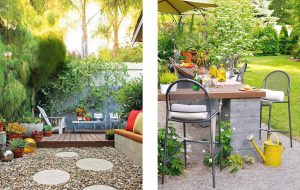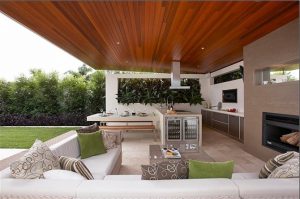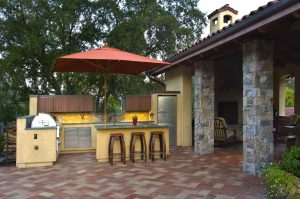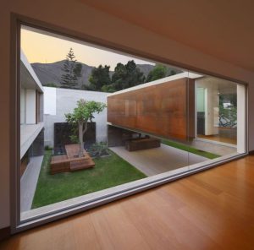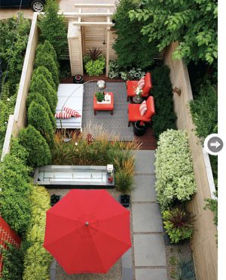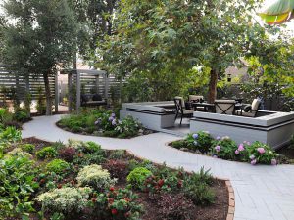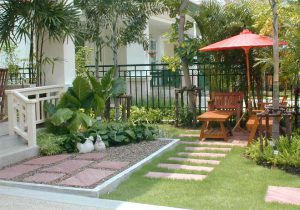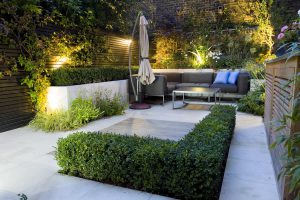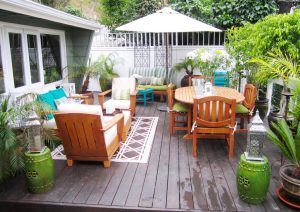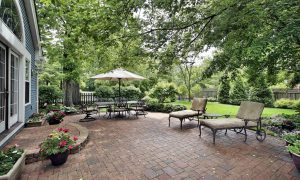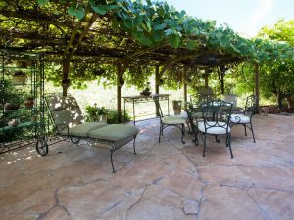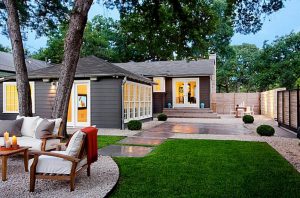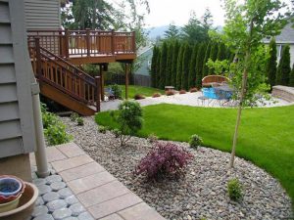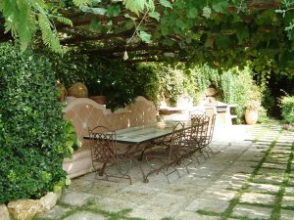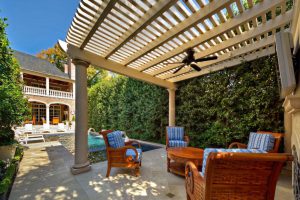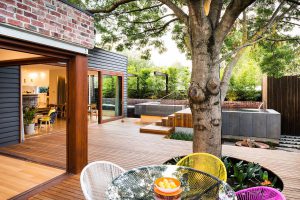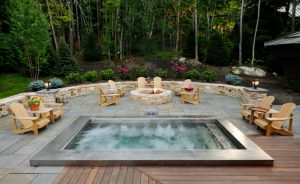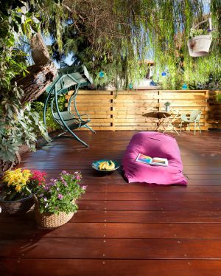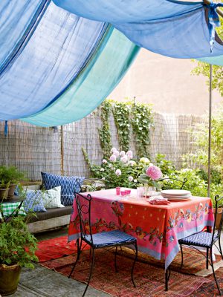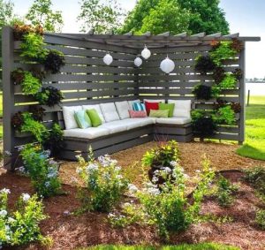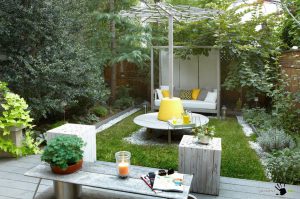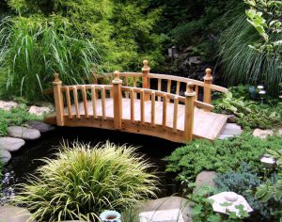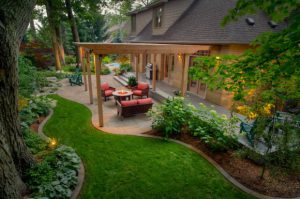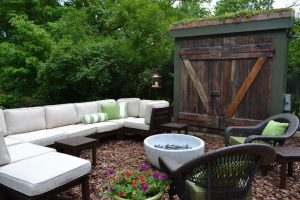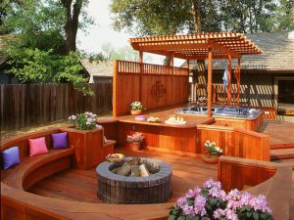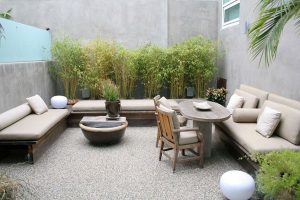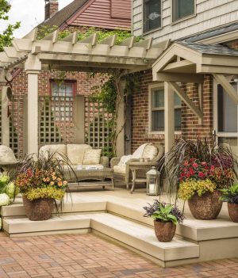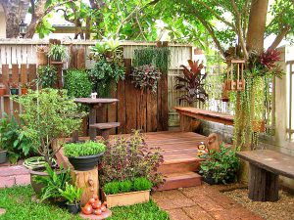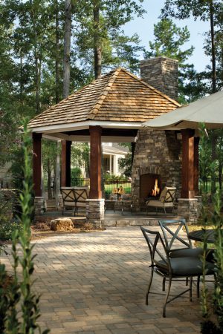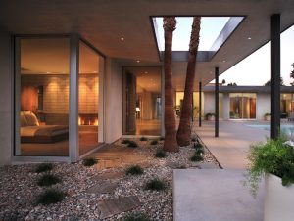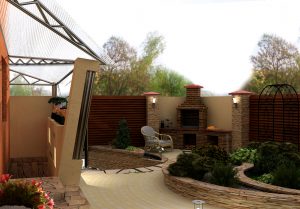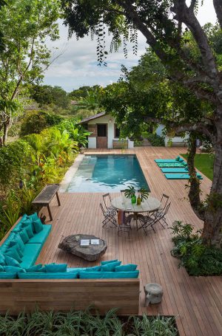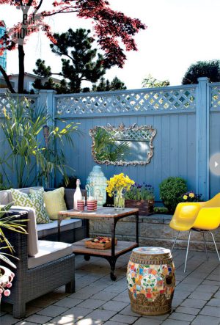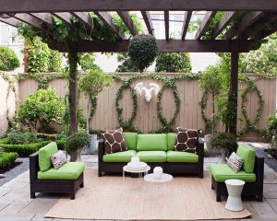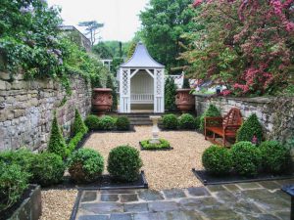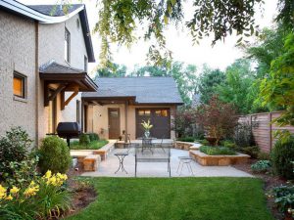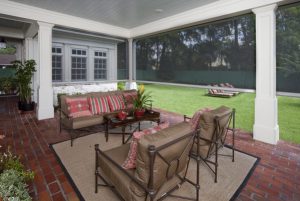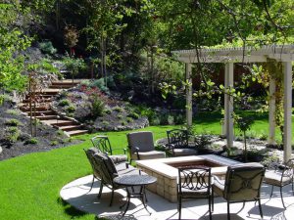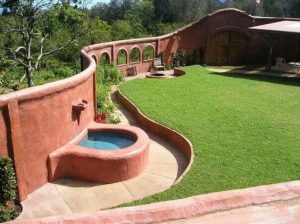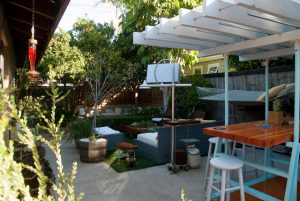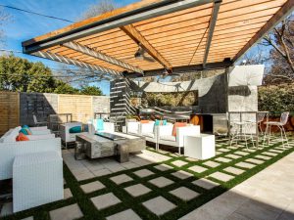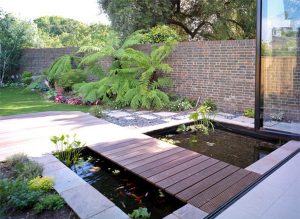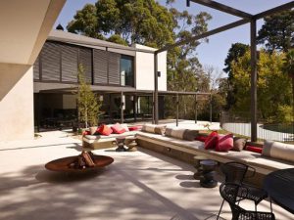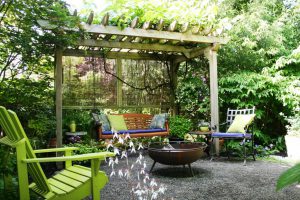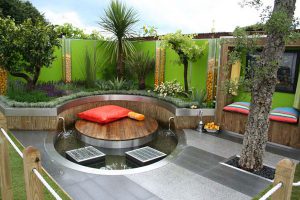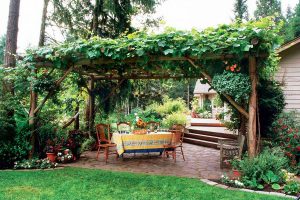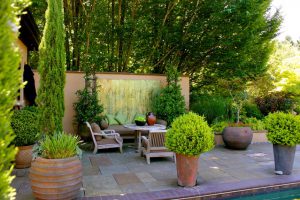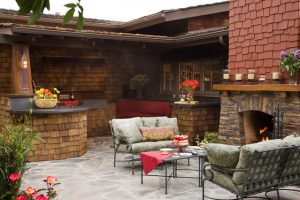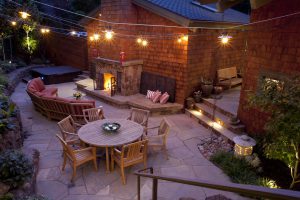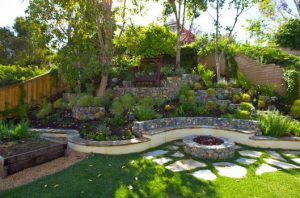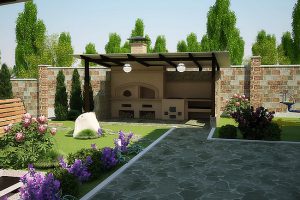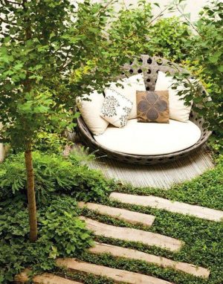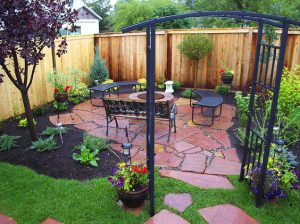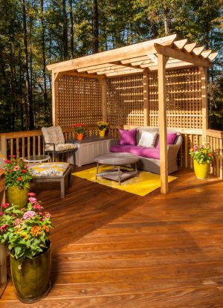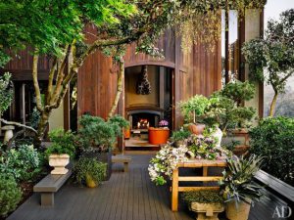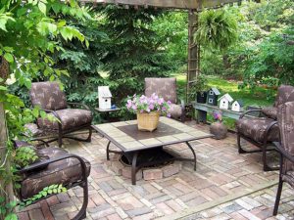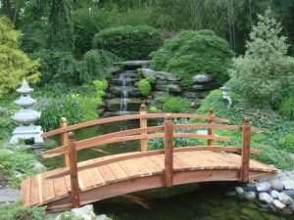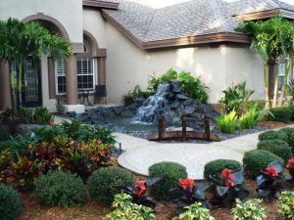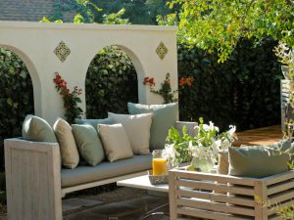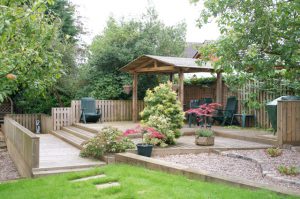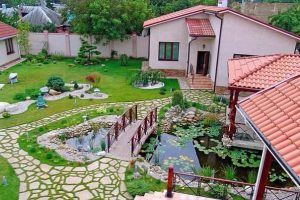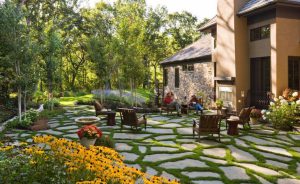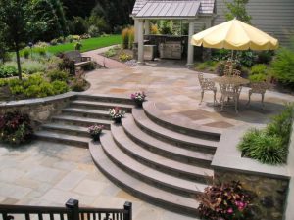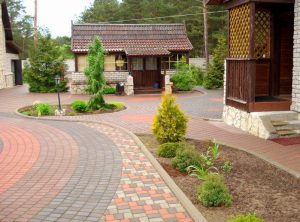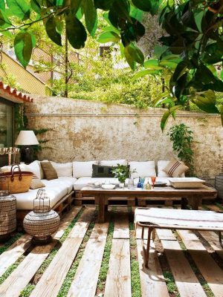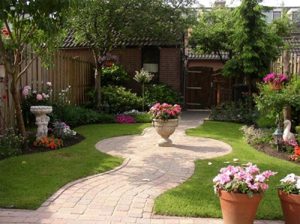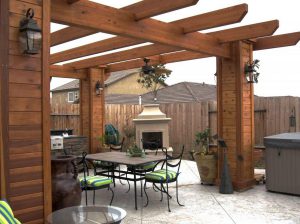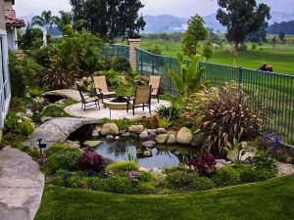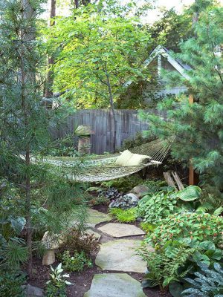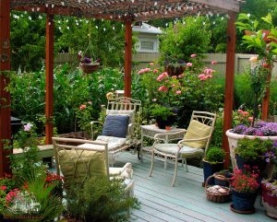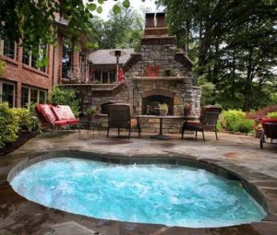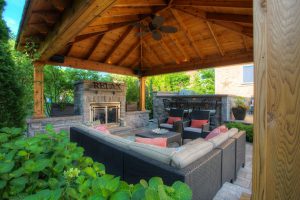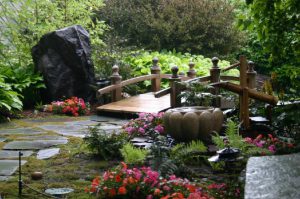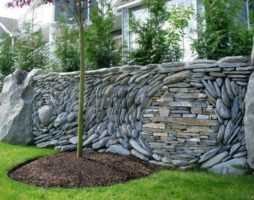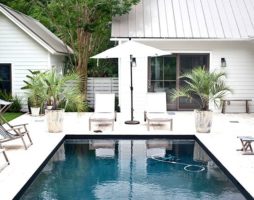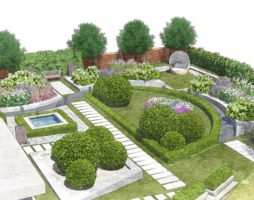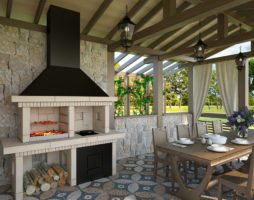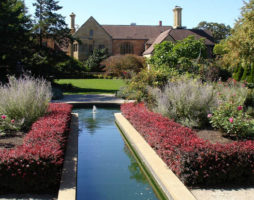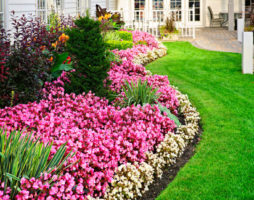Having acquired private estates in the form of a mini or not a mini-estate, you will face not only the issue of building a new or arranging an existing home to suit your needs. The design of the courtyard of a private house will require no less effort and time.
- Features of the layout of the courtyard aesthetics
- How to delimit zones?
- Design and arrangement of the courtyard of a private house
- Arrangement and design of the backyard of a private house
- Lighting in the design of the courtyard of a private house
- Plants in the yard
- Decorative elements in the design of the yard
- Conclusion
- Photo gallery - design of the courtyard of a private house
- Video
Its space also needs to be made spectacular and beautiful. Today, such a miracle as landscape design is known even in remote villages. If you belong to the category of landowners who do not consider it necessary to break the beds from the gate itself, then this article will give you an idea of \u200b\u200bwhat a modern house territory should look like.
Features of the layout of the courtyard aesthetics
The easiest way is to entrust the arrangement of the courtyard of a private house to professional designers, however, it will not be cheap. But what if you try to put everything in order with your own hands? The task is quite feasible for initiative and creative natures. The main thing is to realize that the local area is the space that first meets not only you, tired after the labors of the righteous, but also your guests, and, therefore, actively influences the opinion formed about you and your lifestyle.
Let's start with what you need to pay attention to when designing the courtyard of your private house.
house building architecture
The main object on the suburban area is the house, so the design of the remaining buildings and the remaining acres must be stylistically consistent with it. An ill-conceived layout and overkill with decorative elements will make the local area look like a patchwork quilt.
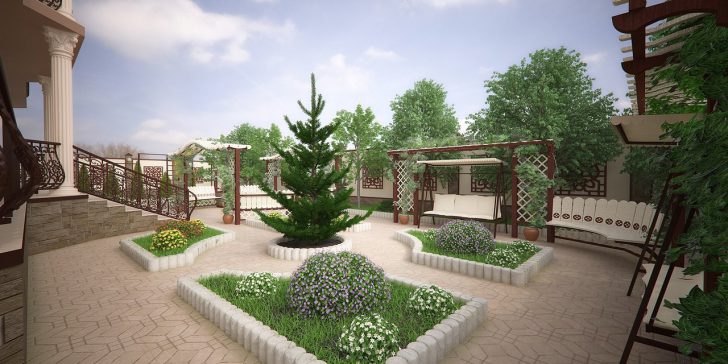
Design of the courtyard of a private house
A clear contraindication to stylistic experiments is the small area of the yard, but in large areas you can try to organize thematic corners, allocating a specific place to each of them.
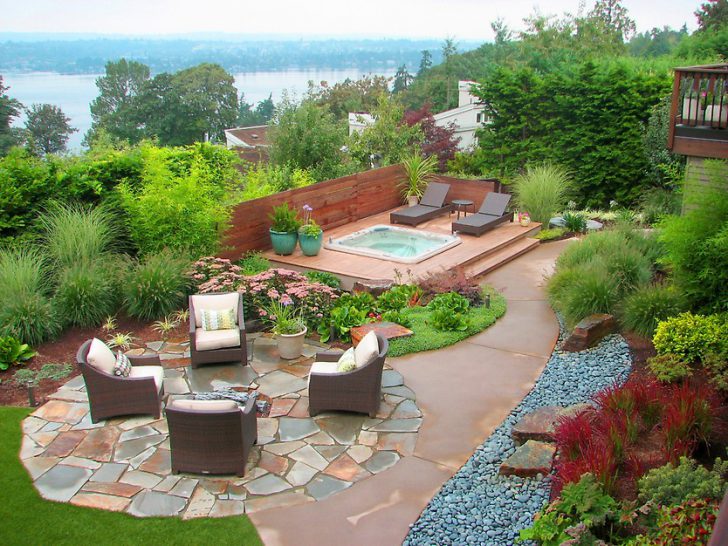
Thematic corners in the courtyard
Landscape re-drinking
To improve the yard, it is not at all necessary to start grandiose works involving heavy special equipment, but it will be useful to take into account the landscape nuances. It may be necessary to begin the arrangement of the yard by draining the territory of a private house or strengthening the slopes existing on it.
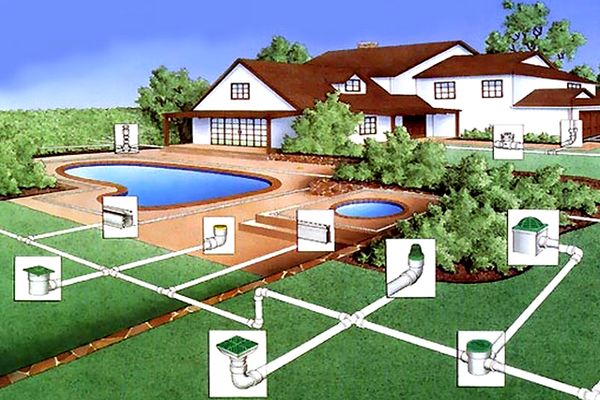
Calculation of the drainage of the courtyard of a private house
It is necessary to carry out such work. In the future, this will eliminate the difficulties in maintaining the site in order.
Division into zones
Before distributing what and where will be located in your yard, you need to decide in general what you expect from the local area. Perhaps you dream of a luxurious flower bed or relaxing in a deck chair, or maybe fishing on your own artificial pond? There is a chance to implement all this on the available space, you just need to correctly divide it into functional areas.
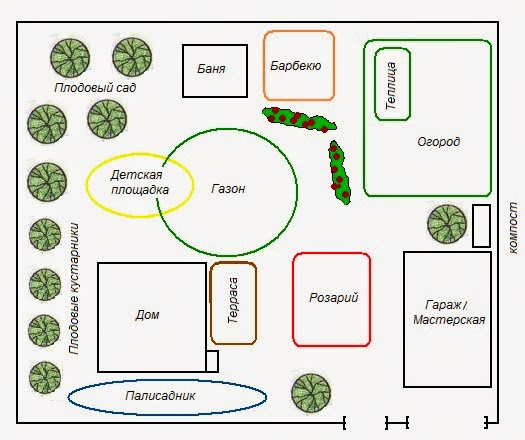
Site zoning scheme
Only a small supply of free space and limited finances can interfere with what was planned, but even in this case, you can find many compromise options for designing the courtyard of a private house. Here you will have to show the resourcefulness of the mind and start combining several zones of different functionality, making them easily transformable to the current, at a particular moment, needs.
You can compose:
1. Terrace and gazebo.
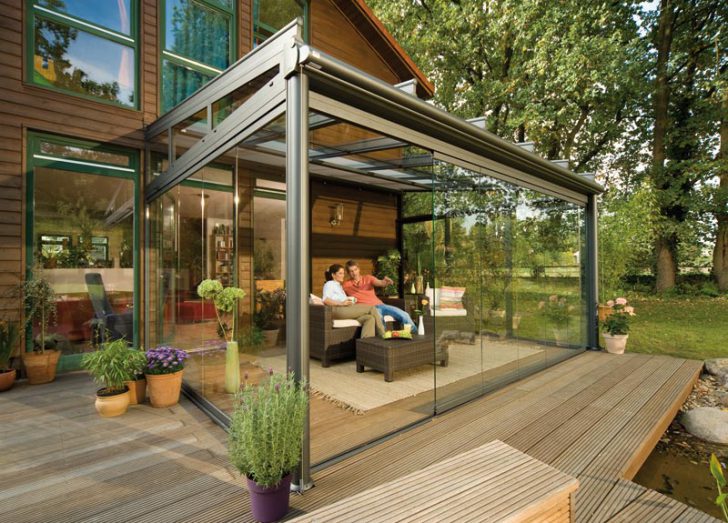
Combining a terrace with a gazebo
2. Dining room and kitchen.
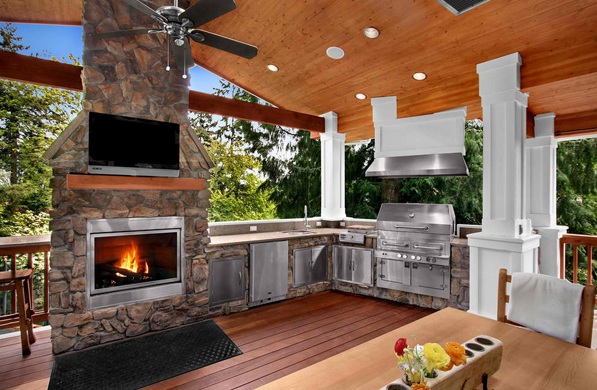
Recreation area with kitchen
3. Bath and gazebo, etc.
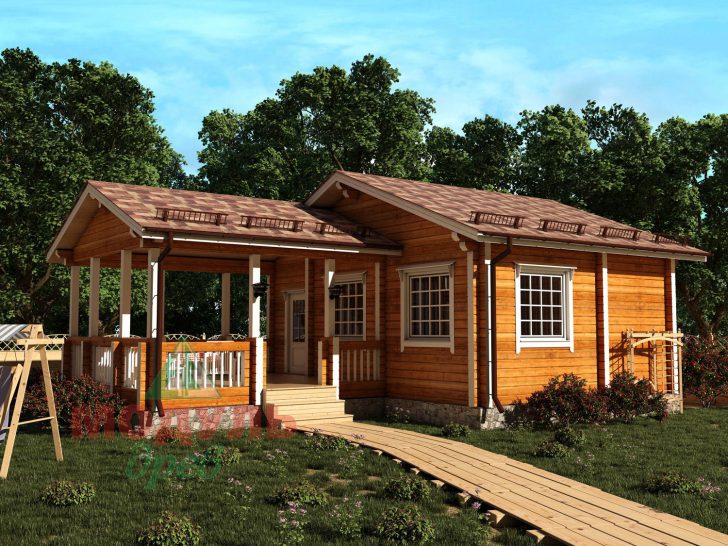
The symbiosis of a bath with a gazebo will save space
We need to think about how to delimit the space of the yard so that, if necessary, it can easily be fully opened to receive a large company. The easiest way to do this is by placing furniture in separate groups around the site. For example, a lawn can be filled with light folding chairs, a table, and possibly umbrellas if the location is too sunny. When the need arises, you can add a barbecue here and have a chic picnic or quickly remove all the furniture from the site to play volleyball, badminton or just frolic.
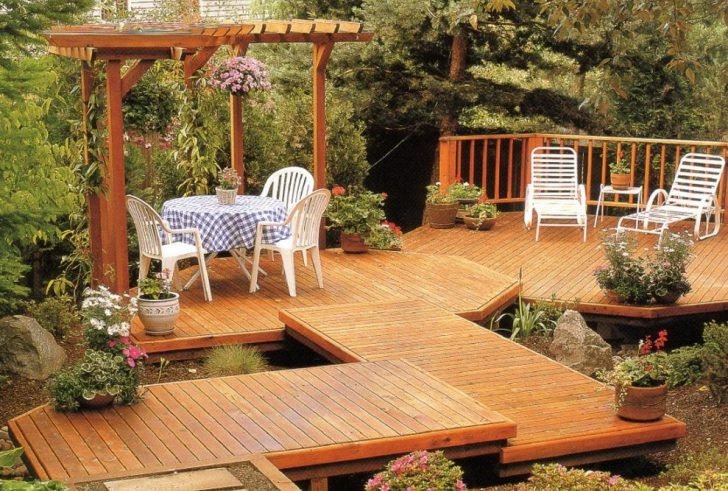
Recreation area on the site of a private house
When considering how to properly arrange the courtyard of a private house in your case, consider the following recommendations:
1. Move the playground to a well-visible area in order to be able to control the situation on it.
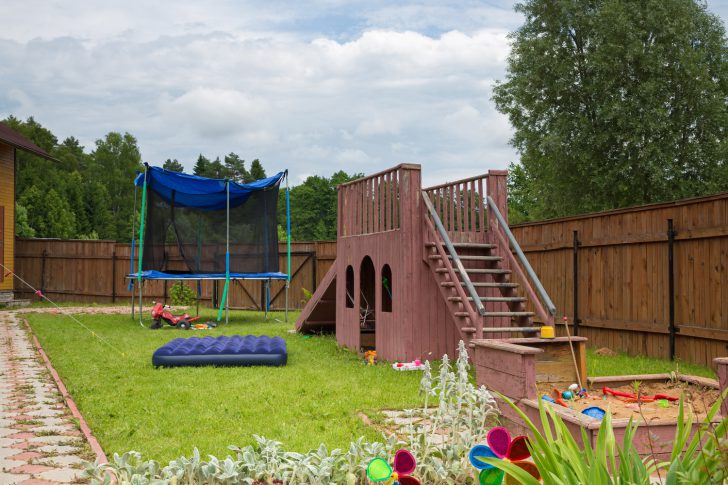
The playground should be clearly visible from all sides of the site
2. The recreation area and parking area can be moved to the backyard, if the landscape and the location of the yard allow it.
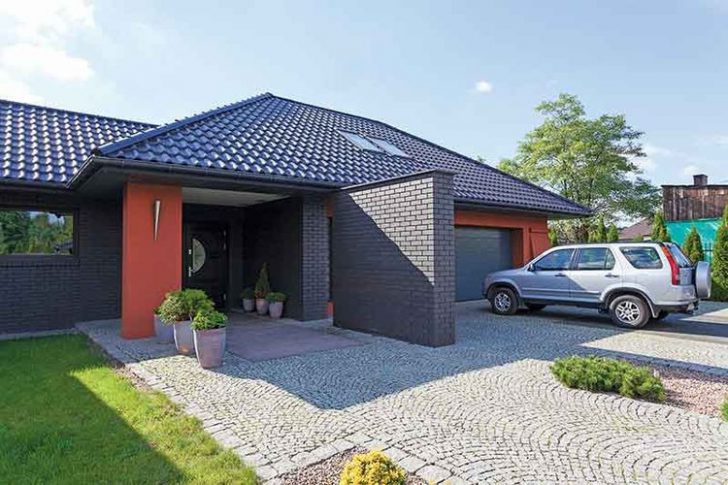
Parking is best located in the backyard of the site
3. All objects on the territory must be united by a network of real, hard-surfaced paths, and not trodden paths.
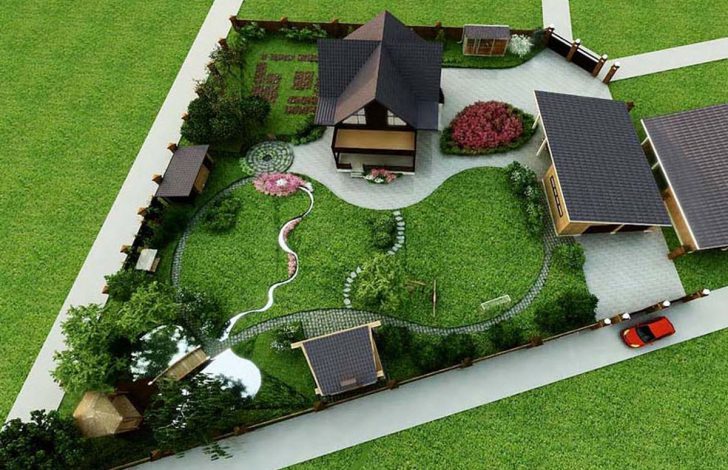
Paths connect all functional areas on the site
4. Break the garden part in the back of the yard.
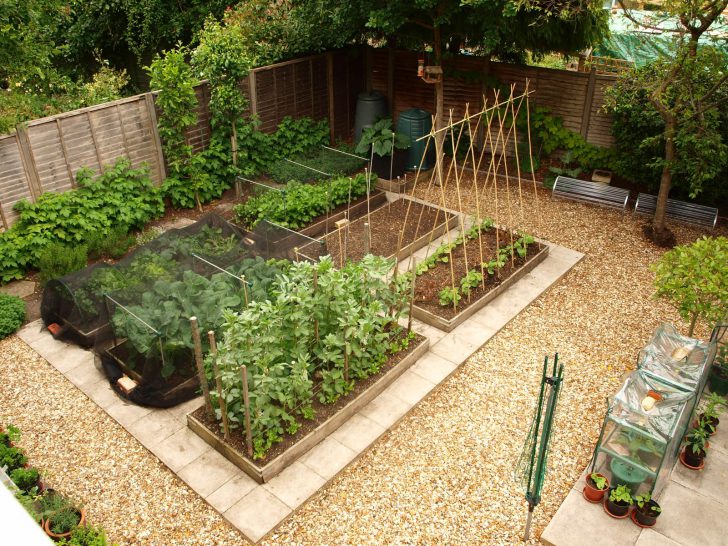
A small garden in the depths of the courtyard of a private house
5. The height of the visual boundaries between zones can be adjusted in accordance with your ideas about them.
When working on the design and layout of the courtyard of a private house, it is important to foresee all the nuances and make it attractive from any point of view, and not just looking chic from the street.
After all the ideas for landscaping the site have been generated by fantasy, it's time to go to the area and place the exact location of the planned zones on the plan. It will be easier to do this on graph paper or a piece of paper in a cage, where it is not problematic to divide the yard into squares. This step should not be skipped. It will help to evenly distribute all the buildings and balance the overall appearance of the local area.
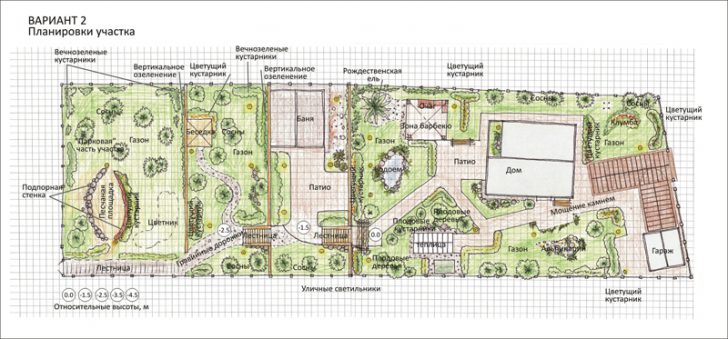
Zoning plan for the courtyard of a private house
How to delimit zones?
Visual differentiation can be carried out:
1. Arches.
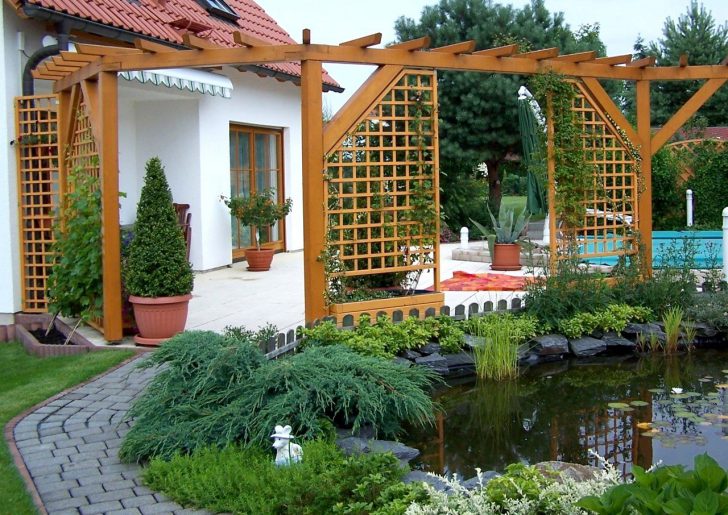
Zoning the site with arches
2. Fences.
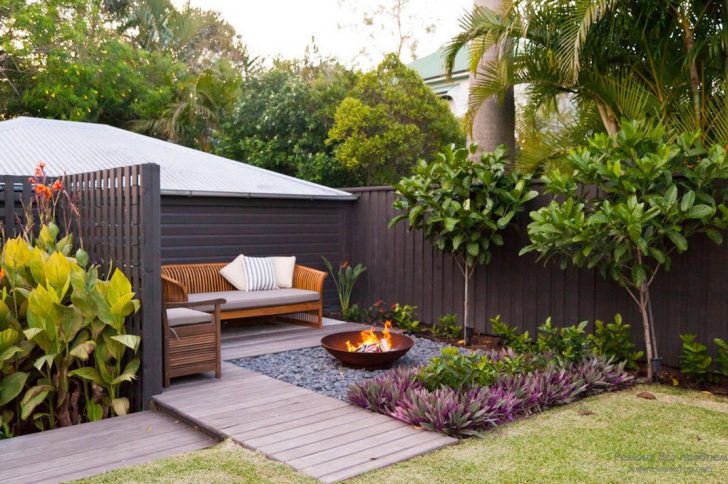
Separation of a recreation area with a fence
3. Screens.
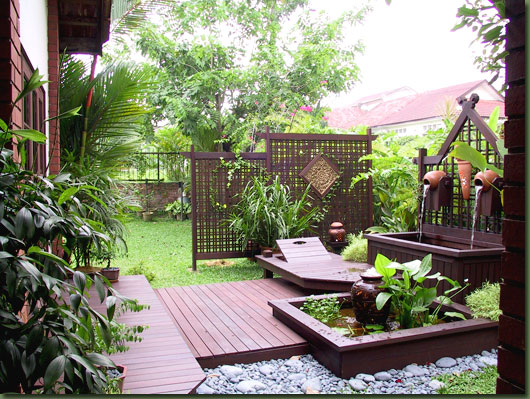
Zoning the yard with screens
4. Green spaces.

Plant zoning
A sports ground or a place of rest can be decorated with a low picket fence. It needs to be rid of massiveness so that the fence does not dominate the space of the garden, does not distract attention to itself and does not slow down the eye. A very natural addition to such a fence will be an arch or a pergola rising above the path leading to the functional area. Similar designs look most aesthetically pleasing framed by climbing roses, clematis, morning glory.
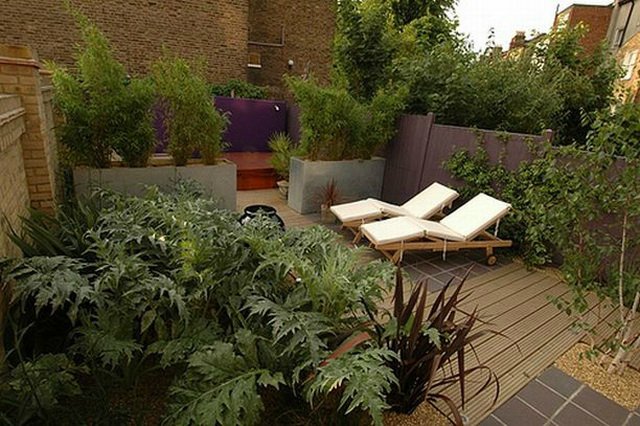
Zoning of the recreation area with a low fence
A shady corner is always in demand in the arrangement of the courtyard of a private house, in the shadow of which it is so good to relax, hiding from neighbor's eyes. They create it with the help of trellises and garden trellises, decorated to look like a green wall.
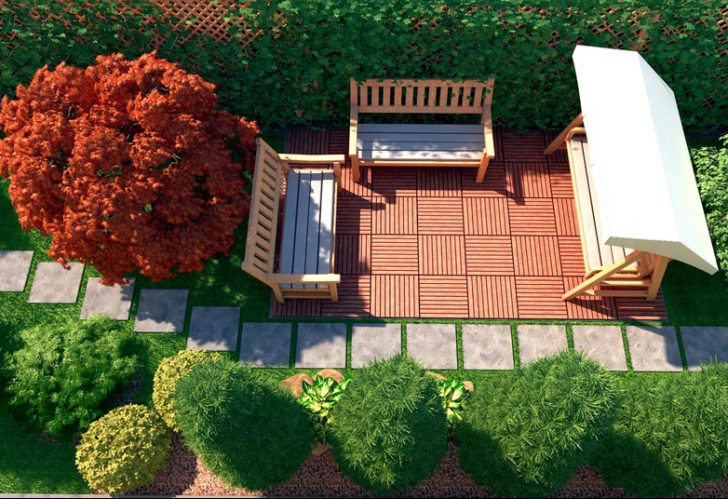
Allocation of a recreation area with bushes and a trellis with climbing plants
In the design of open areas of the courtyard of a private house, garden screens look great. They not only create a shadow, but also protect from drafts walking in the garden. Screens made of rattan, wicker, bamboo look stylish.
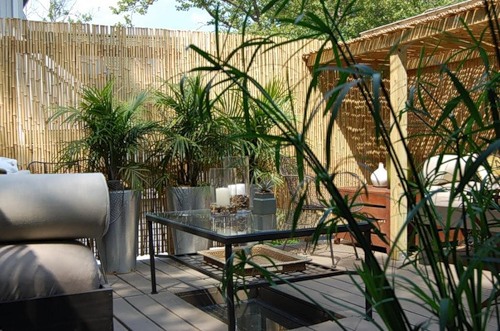
Bamboo screen adds privacy to the seating area
Walkways and steps
The paths on the site have many functions. First of all, they ensure the safety of movement. They are also involved in zoning processes and used as elements of landscape decor.
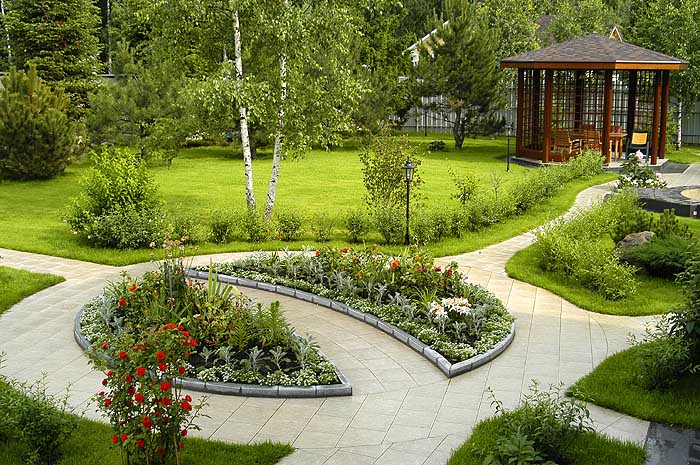
Zoning the site with paths
You can lay out a garden path from any material:
1. Concrete slabs.
2. Flat stones.
3. Brick.
4. Fine gravel.
5. Cobblestone.
6. Pebbles.
Combined tracks look great. For greater aesthetics, soil areas are left between the paving slabs, which are covered with sand, colored glass granules or “pockets” are planted with unpretentious undersized rock carnations, saxifer, thyme.
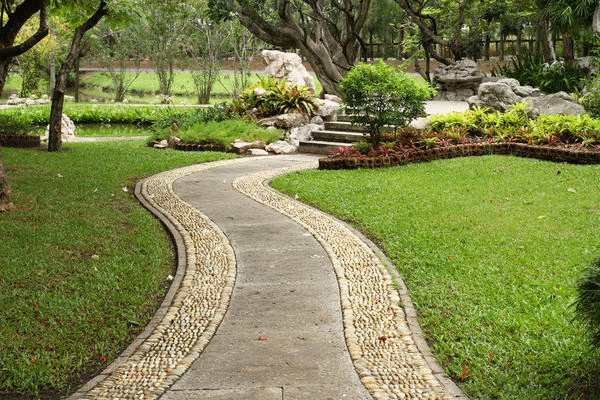
Combined path in the courtyard of a private house
On the territory of an informal yard, the paths are paved with saw cuts, bark or sawdust is poured into the cracks between them. Such solutions as close as possible to the natural environment will be relevant in the design and arrangement of shady corners of the courtyard of a private house.
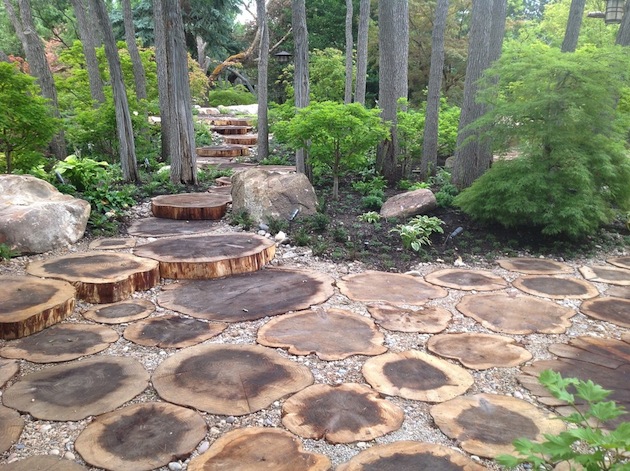
The original path from saw cuts in the country
The gaps between the cuts can also be filled with sand, gravel or crushed stone. This will add elegance and restraint to the tracks. In this design, they can appear in mixborders, central flower beds, in front of the entrance to the house.
The geometry of the site and design should coexist in a balanced and harmonious way, therefore, with some unevenness of the area to be improved, you should not fight with natural solutions, diligently leveling the bevels and pouring hills. It is better to build original steps in places of obvious lowlands and hills, which, if necessary, can be made the focal center of the zone.
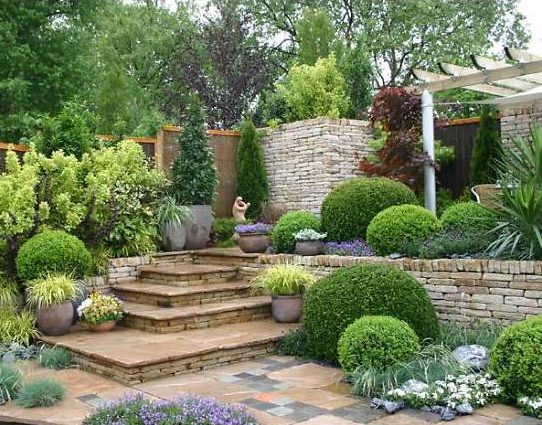
Steps can act as a focal point
Sketch a road grid plan. This will be required to select the paving material for the alleys. The closer they come to the house, the stricter their appearance should be. The disorder of location and irregularity of forms is permissible in the zone of an impromptu reservoir, in rock gardens or specifically stylized mixborders.
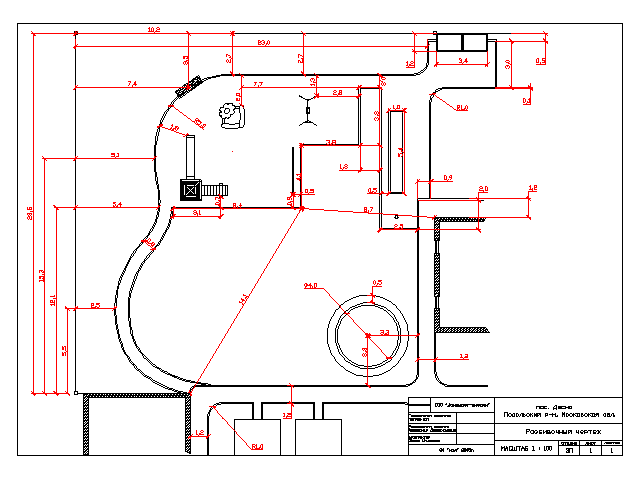
The layout of the tracks on the site
Design and arrangement of the courtyard of a private house
artificial reservoirs
In Eastern philosophy, water is given the role of not only the source of life, but also a symbol of the harmony of the latter. All owners probably dream of such an element of courtyard decor as a pool, fountain, cascade, pond or stream, but it is not always possible to make stationary structures. In some cases, the landscape does not allow, in others - finances.
The way out of the situation will be collapsible or inflatable tanks for reservoirs. If the pool is an element not only decorative, but also functional, it should be equipped with composite materials and rigid PVC forms or a concrete pit should be prepared for it.
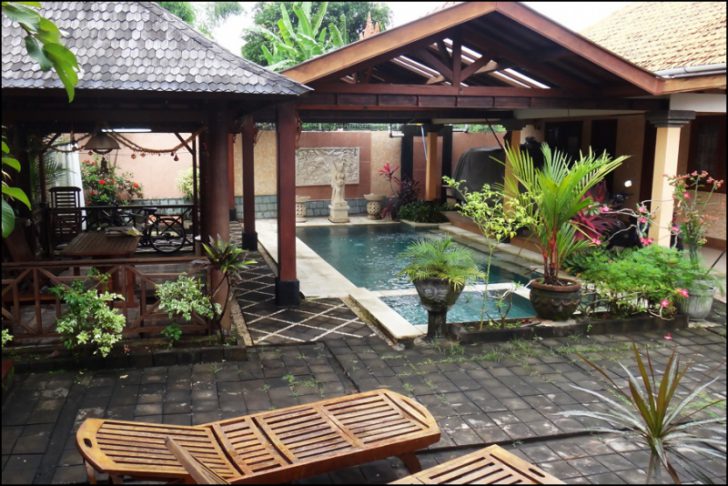
Small swimming pool in the courtyard of a private house
In the case of a pond, everything will look much more prosaic. It can be created by simply digging a recess in the soil of the desired shape and lining it with PVC film. Such a layer of waterproofing will be quite enough, because this is a purely decorative object and it is not necessary to wander around its water area. The shore of an impromptu reservoir should be laid out with pebbles, and moisture-loving shoots from the category of sedge, reed, marsh iris should be planted around. You can train in aquatic crop production and plant lotuses, water lilies, pemphigus in the pond, or “populate” its space with free-floating types of vegetation, such as duckweed, hornwort.
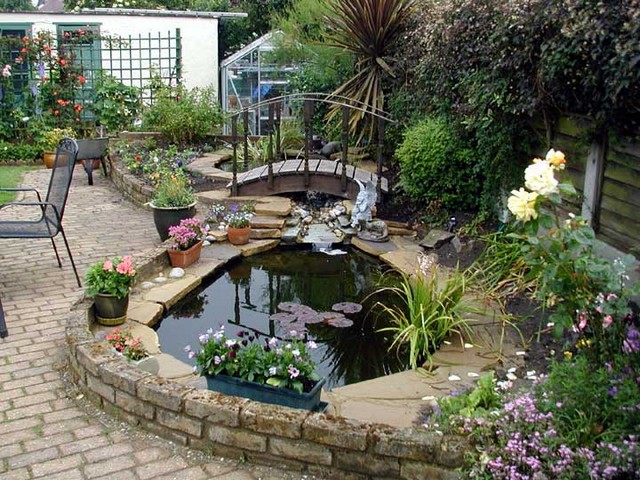
A picturesque pond will decorate any site
A waterfall will be a great addition to the composition. The murmur of streams flowing down the stone ledges will contribute to complete relaxation.This effect is very useful in the recreation area.
Falling water is an integral element of fountains, which can also be created in the most unusual forms.
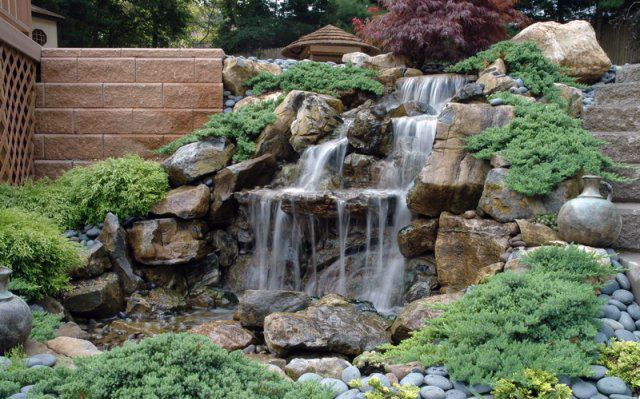
Artificial waterfall promotes relaxation
Relax zone with hearth
“A massive stove or stone outdoor fireplace will be a multifunctional design element in the courtyard of a private house and will be an excellent unifying link when using a combination of different zones”
It is possible to allocate a place for a platform with a barbecue even when arranging the cramped courtyard of a private house. It would be unfair, having country estates, to deprive yourself of the pleasure of sitting with friends over a barbecue in the fresh air.
The stationary hearth will be an excellent focal point, which you will begin to navigate when arranging garden furniture, forming paths and planting plants. The most advantageous in this case will look like a ray layout.
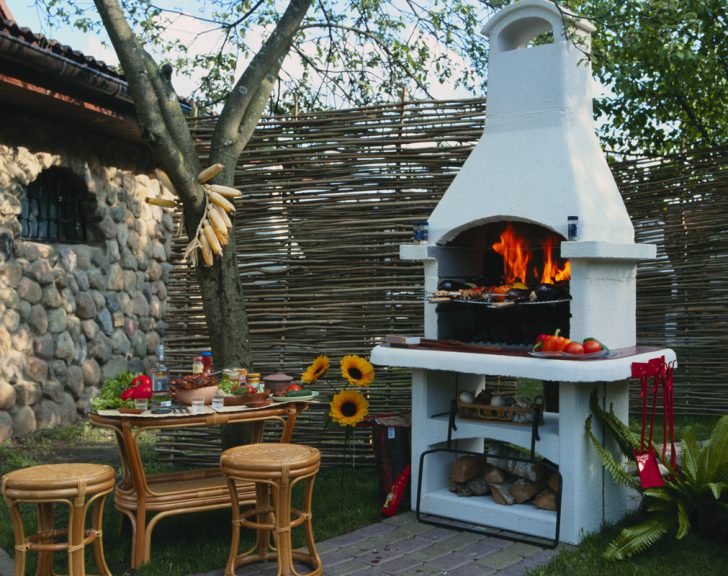
Recreation area with a small stationary barbecue
A massive stove or stone outdoor fireplace will be a multifunctional design element of the courtyard of a private house and will be an excellent unifying link when using a combination of different zones. The possibility of cooking on an open fire will allow you to combine a recreation area with a kitchen.
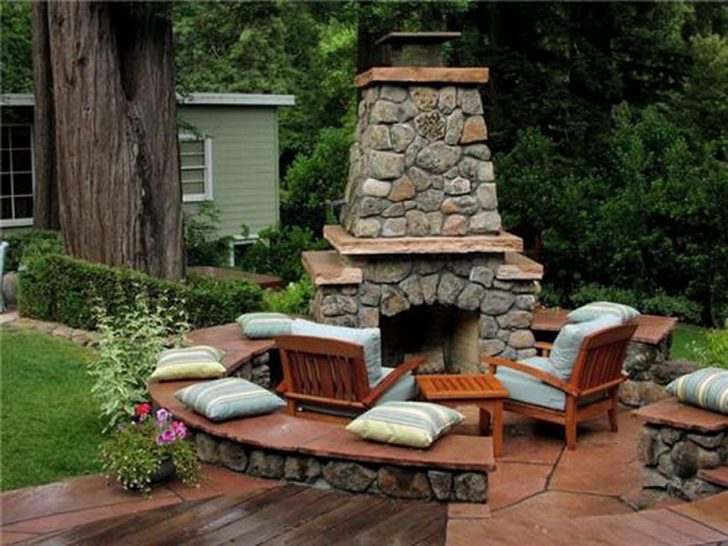
Stone outdoor fireplace in the courtyard of a private house
Open dining
To be able to eat not in a stuffy room, but in the bosom of nature, it is enough to purchase a table and chairs and place them in the shade of a sprawling tree or equip a light canopy for the dining group. In the latter case, plans to have a snack will not be disturbed by uncomfortable weather conditions. In the heat under the canopy there will be a thick shade, and in the rain it will be dry under it.
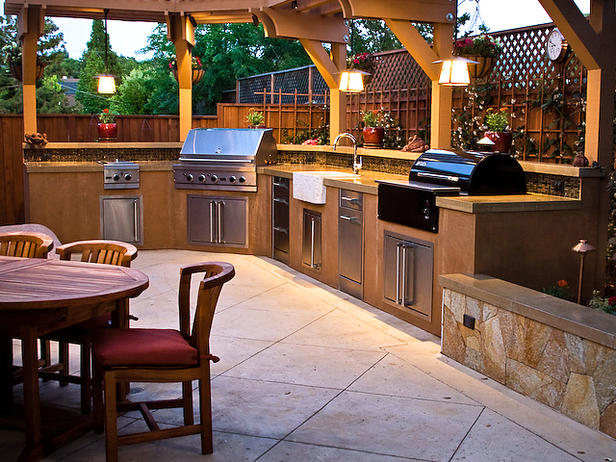
Outdoor dining will bring a lot of pleasure in the summer
Arrangement and design of the backyard of a private house
The situation when the space in front of the house is occupied by a garage or parking lot for many owners of suburban areas is not something outlandish. In this case, the comfort zone is automatically teleported to the backyard. Since its area is usually limited, it becomes necessary to limit the number of "necessary" corners or their layout.
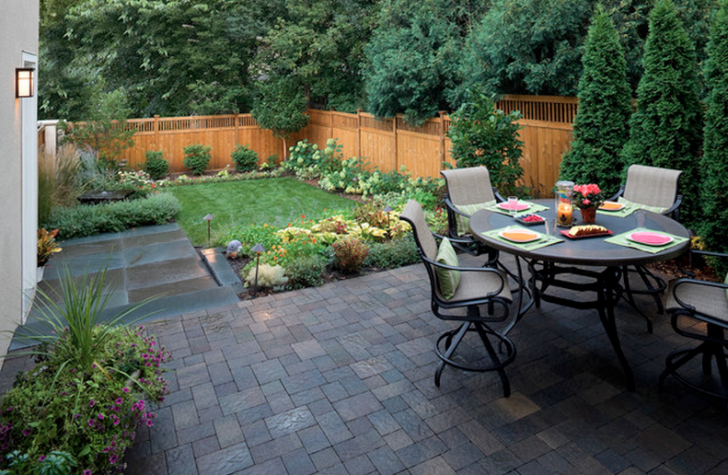
Backyard with dining area
The basis for arranging the patio should be a wooden platform. Surround it with bulk beds or hide behind a hedge. Look beautiful and practical at the same time. With a change of furniture, the after-dinner corner can easily be turned into a barbecue area or a dining area. Furnishings in this case must be portable. A favorite should be folding furniture, which is not problematic to store in the pantry or in the attic. If there is enough space at your disposal, then stationary furniture made of stone or made of solid wood can be used in the design of the patio in the backyard of a private house.
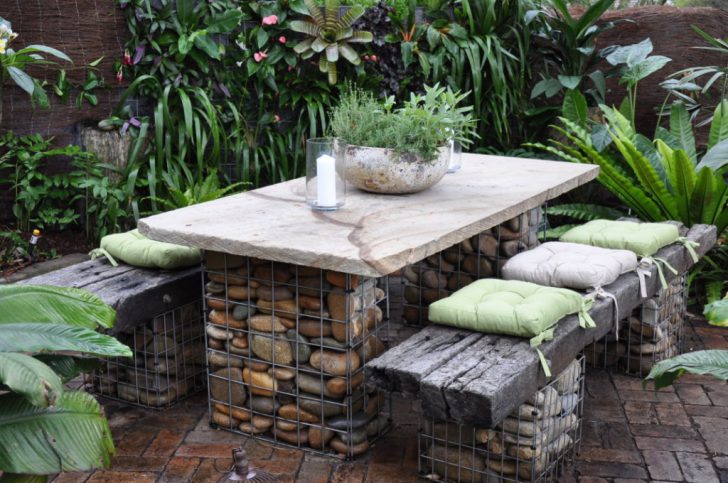
Stationary furniture made of stone
Today, garden furniture is not in short supply. In its assortment - offers for all occasions. The most popular plastic kits. They are colorful, affordable, easily transportable. No less often, when arranging the open part of the courtyard of a private house, our compatriots opt for bamboo furniture, forged metal models and even rattan. It looks expensive and gives the atmosphere respectability.
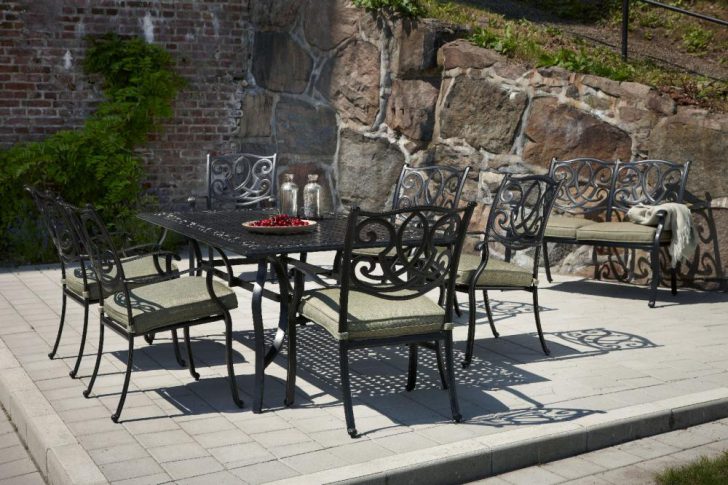
Forged garden furniture always looks respectable
What type of environment will satisfy you, determine according to your financial capabilities and willingness to take care of it. If plastic tables, chairs, couches can simply be doused with water from a hose to get rid of dirt, and they will take on a shining look again, then you will have to tinker with metal and wooden furniture, restoring the varnish layer on it and carrying out preventive treatments against damage by corrosion and fungus.
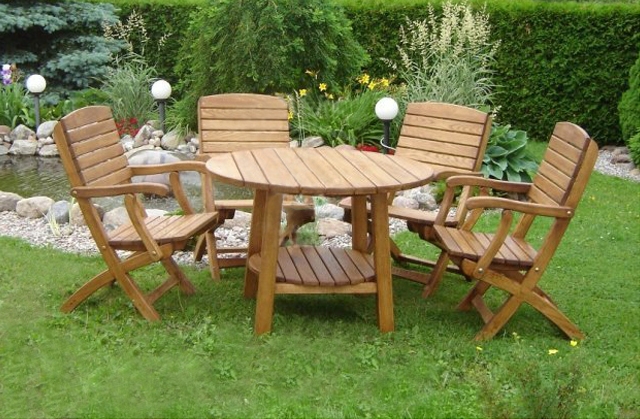
Wooden furniture needs regular maintenance
You can bring a touch of positive to the atmosphere of the backyard with an unusual fence decor. You just have to choose textiles and pillows for furniture in color to match it, so that the patio will attract with its harmonious appearance.
The area under the place of rest can be laid out with stone slabs, covered with gravel or decorated with pebbles, drawing out the borders with a low curb.
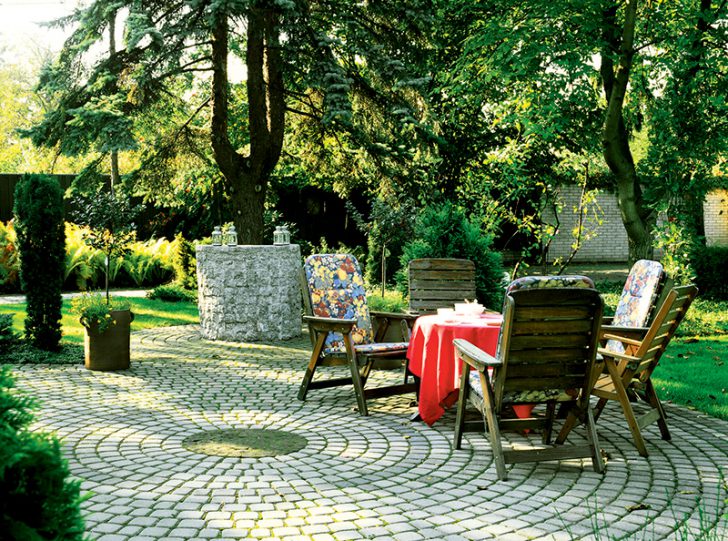
Rest area paved with stone
You can use the decor of such a site accent elements of bright colors. This will give a charge of vivacity, set in an optimistic mood and have a good time.
Design when arranging the backyard of a private house will not be disgusted by the barbecue area, especially since organizing it will not be difficult at all. It is enough just to allocate a place for a stationary hearth and move the necessary furniture from the patio closer to it.
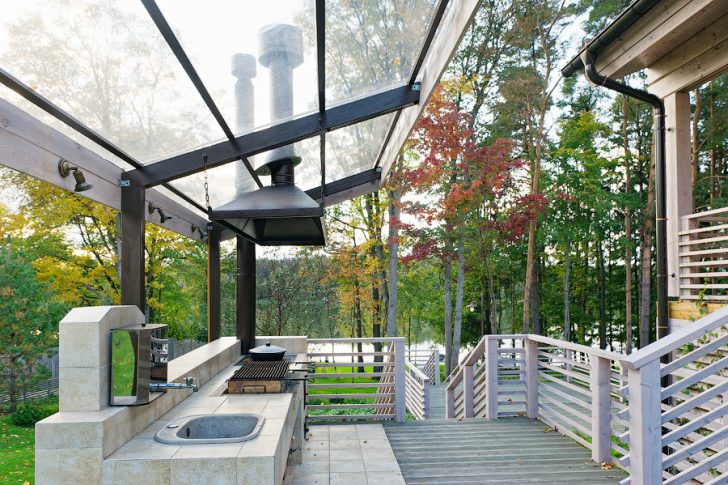
Barbecue area in the courtyard of a private house
Why stationary? This condition dictates proximity to home. Smoke from a portable grill can go into the windows. For stationary deconstructions, a smoke collector is provided for this case, so there will be no problems with smoke in the rooms.
If space permits, it is worth creating a small playground for children's games. A sandbox, several swings, a sports area with a slide will do wonders. Children will not be bored sitting next to adults and listening to their boring conversations, but at the same time they will remain in front of your eyes, which will eliminate the need to leave a comfortable chair and run to see what they are doing.
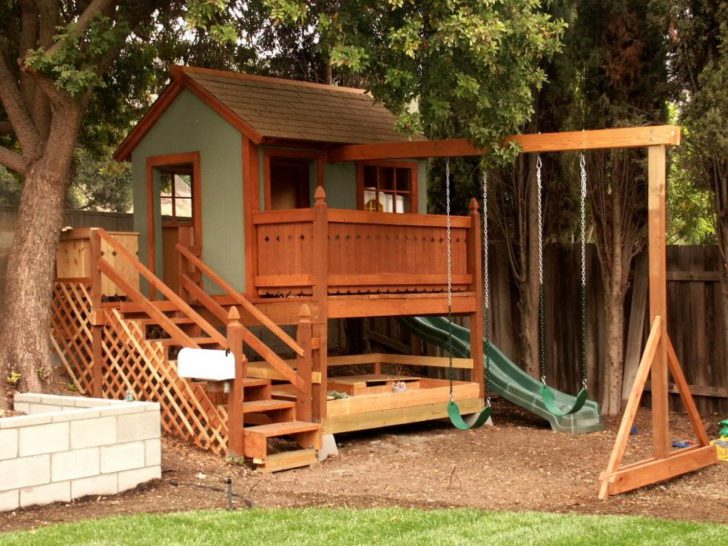
Playground - an integral part of the courtyard of a private house
Lighting in the design of the courtyard of a private house
You can add aesthetics to the local area with properly organized lighting. The accessories used for this can be powered by electric or solar panels. The use of lighting fixtures is also justified from a purely practical point of view. Agree, wandering in the dark, even if on very smooth paths, is still not very pleasant.
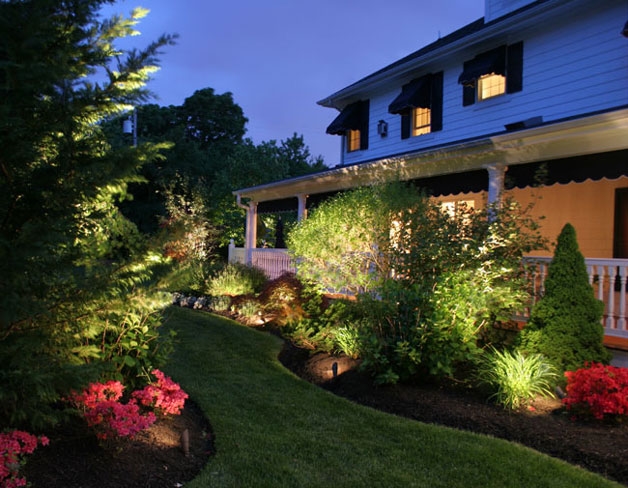
Proper lighting will give a special charm to the site.
Illuminated sculptures, ponds, fountains, plants will give a special charm to the garden setting. An interesting effect when arranging the courtyard of a private house is the installation of LED spotlights in paved areas. It creates the feeling of a starry sky falling at your feet.

Area lighting with LED lights
No less aesthetic pleasure is caused by optical effects generated by floating lamps disguised as water lilies and lilies.
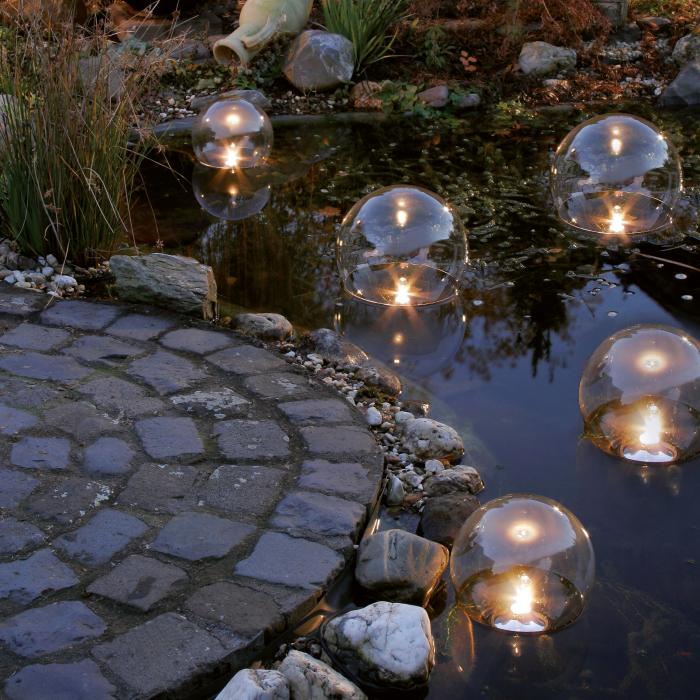
Original floating lamps in the shape of a ball
To illuminate the garden alleys, it is better to use the soft light of ground-based lanterns that does not hit the eyes, but the central path, stretching to the house from the gate, must be illuminated according to all traditional canons, installing real lampposts with bright lamps on the sides of it.
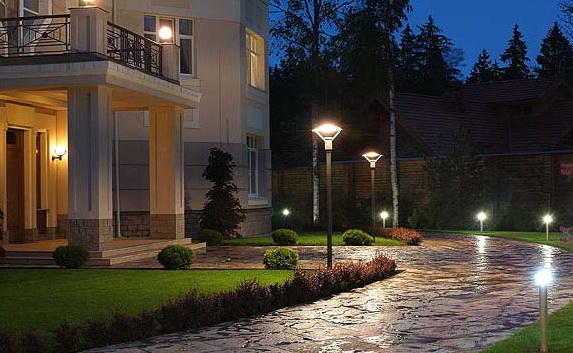
Illumination of the central path of the site
Well-designed multi-tiered lighting will be the highlight of the evening design of the local area and will make your stay in the yard as comfortable as possible.
back to index ↑Plants in the yard
“With some techniques of “live” design, you can add privacy to the courtyard of a private house”
Of course, it is necessary to plant greenery around the house, but it must be done wisely.
- Coniferous specimens of plants should not be planted near terraces and areas, if you do not want to start every day with sweeping fallen needles.
- Trees prone to active leaf shedding should not be close to water bodies. This will save the tanks from clogging, the water from rotting, and, again, from unnecessary work.
- Tall bushes and stunted trees should be sent to the far boundaries of the site. There they, as a green hedge, will be quite appropriate.
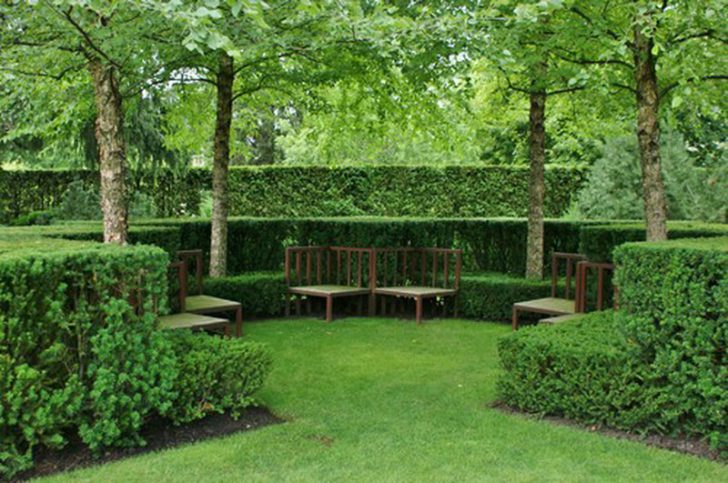
Zoning a plot with a hedge
- With some techniques of "live" design, you can add privacy to the courtyard of a private house.For example, by placing containers with lush flowers or dwarf bushes on a low fence.
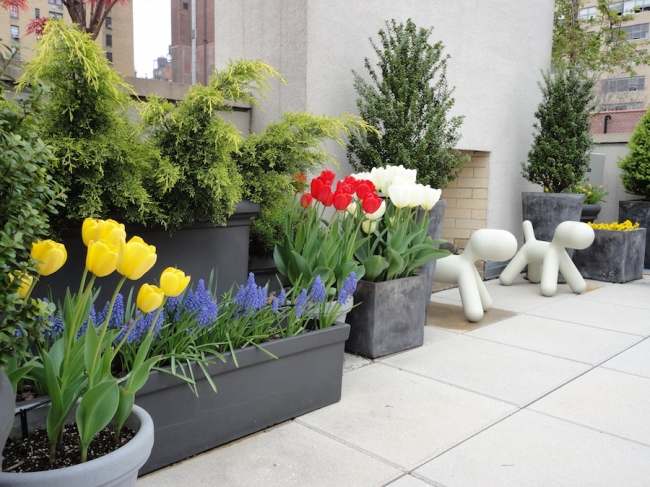
Flowers in containers are a great decorative element.
- To combat unwanted vegetation under decking, on a playground, etc., use geotextiles for tillage.
- In confined yards, practice vertical gardening.
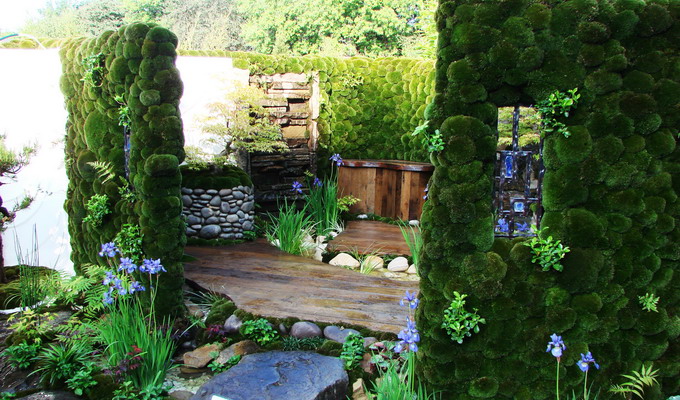
Vertical gardening on the site
Decorative elements in the design of the yard
Large decorations that bring dynamics and place the necessary accents will help to give the adjoining territory a stylistic orientation. What applies to them?
1. Fountains.
2. Obelisks.
3. Sculptures.
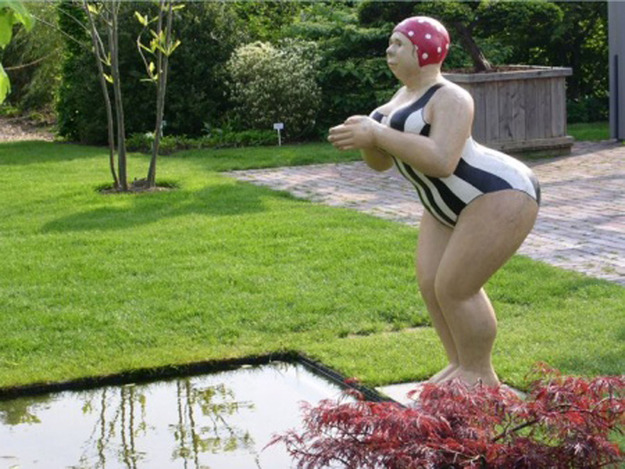
Sculptures in the courtyard of a private house will place the necessary accents
They can be located in flower beds, crown rockeries and rock gardens, exhibit in open areas and hide inside the patio.
Figurines of fairy-tale characters and animals enjoy a special location among homeowners. They carry with them a touching charm and are enthusiastically perceived by children.

Figures with fairy tale characters will especially appeal to children.
Squirrel cages, birdhouses, various feeders and other elements of caring for our smaller brothers, especially if they are made in the form of art objects, will become an equally worthy decoration of the courtyard area.
back to index ↑Conclusion
As you can see, the design and arrangement of the courtyard of a private house is more exciting than burdensome, and most importantly, very rewarding, because your work will never go unnoticed!
Photo gallery - design of the courtyard of a private house
Video
