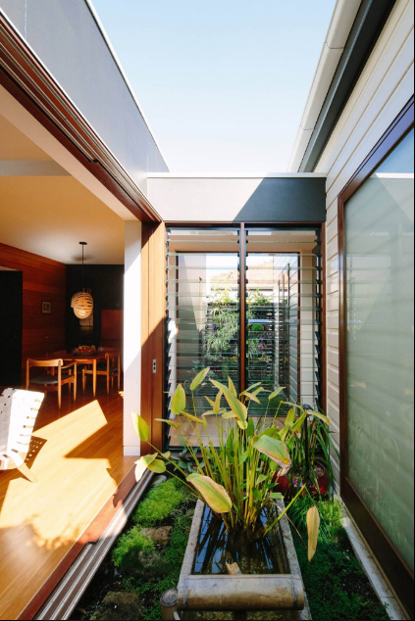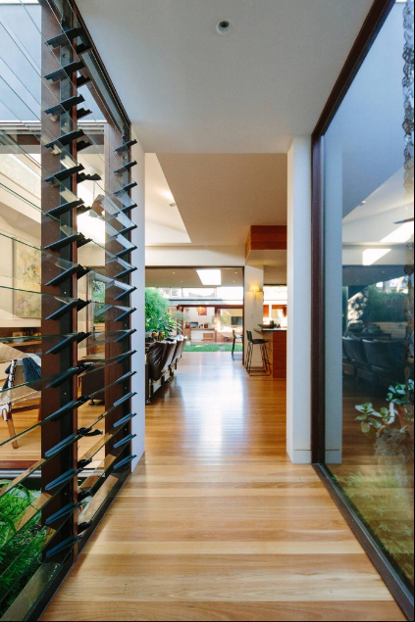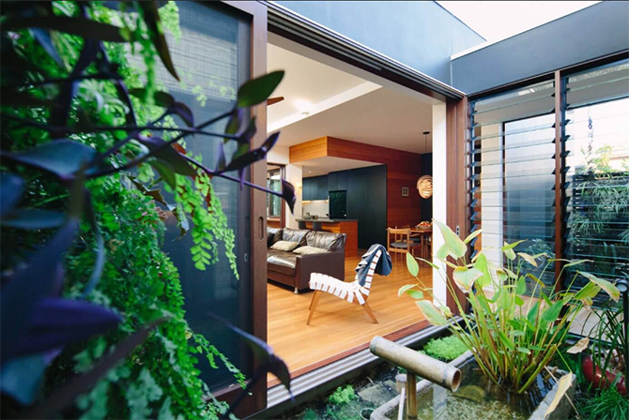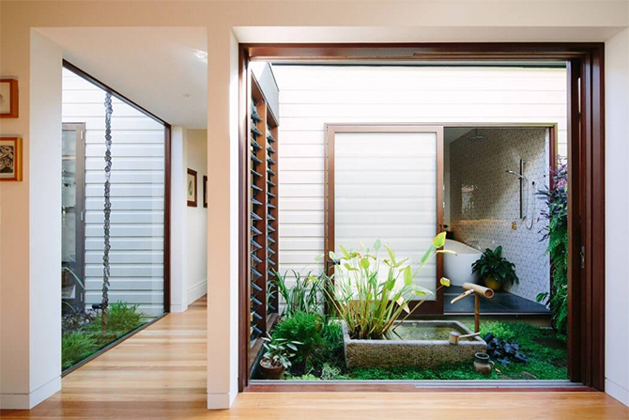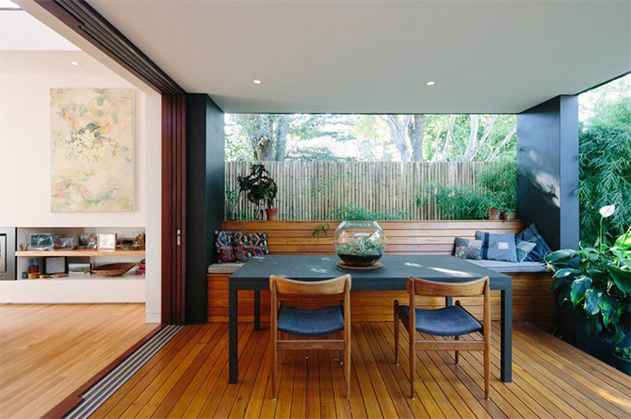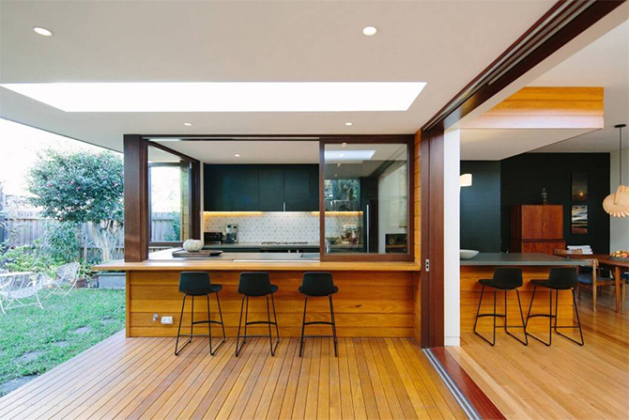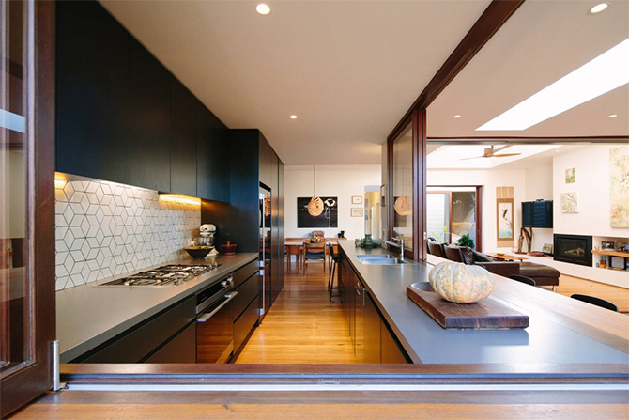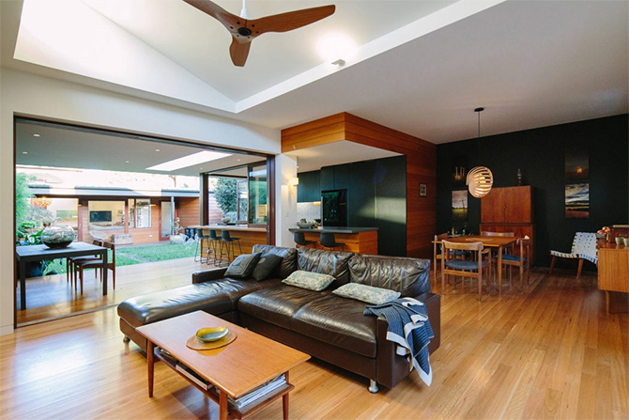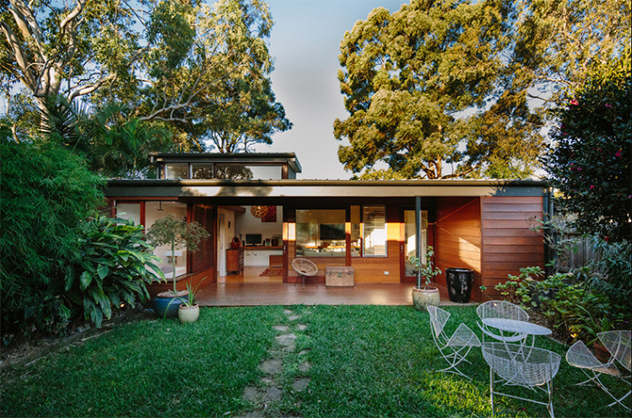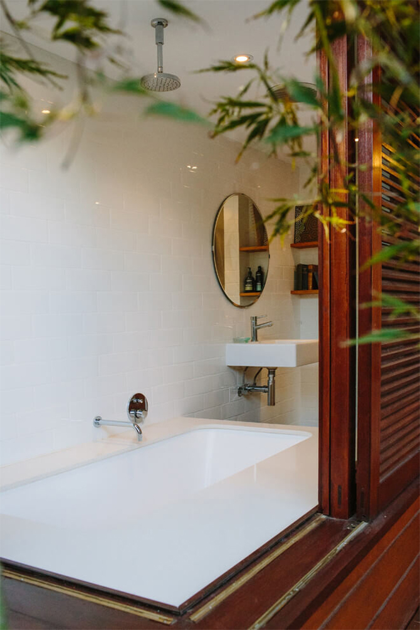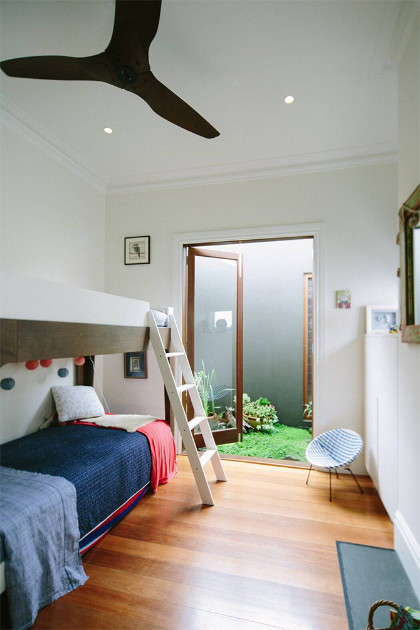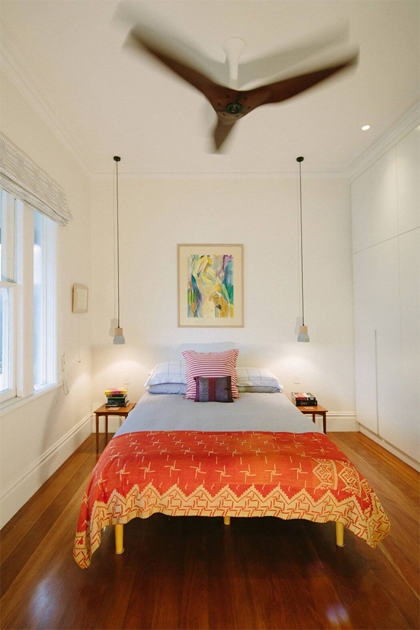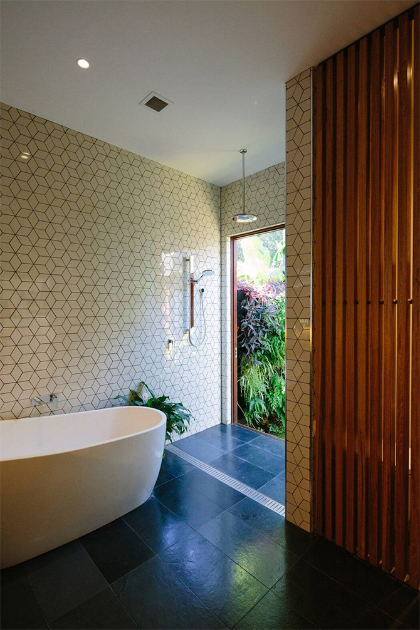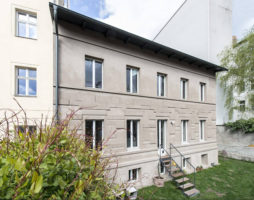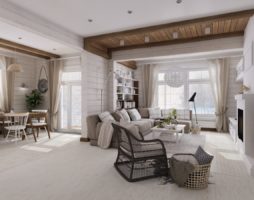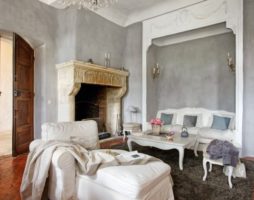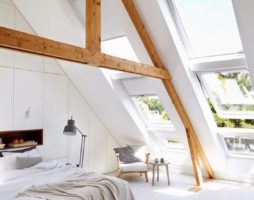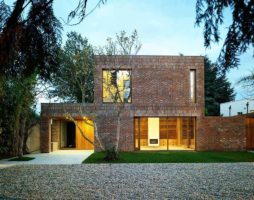Over time, the preferences and tastes of the owners of houses change, and there is a desire to change something, to attach and create a space that meets the internal state of the owners. The architects were tasked with a large-scale renovation of the house.
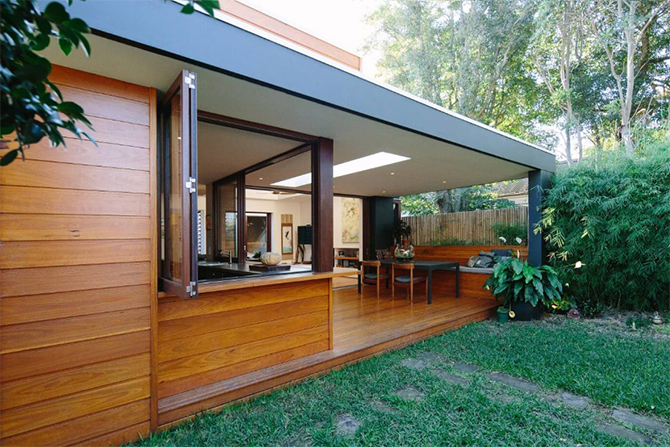
Changes in the architecture of the house
It was decided to attach a large terrace and a kitchen-living room to the house, the new premises were connected to the old building by a glass gallery. Today it is a house with two wings united by galleries. In the open space between the two wings of the house, a Japanese garden was laid out, which has become an integral part of the interior interiors, as from the living room there are floor-to-ceiling French windows with wooden blinds, which, when fully opened, let nature into the interior.
The main focus of the new premises is the kitchen area, which passes from the closed part of the house to the open terrace. The design of the kitchen on the terrace is similar to an outdoor cafe. The lower part of the kitchen area is deaf, and the upper part has large hinged windows. The terrace also has a seating area with a wooden bench and a large dining table. The terrace is finished with wood - bench, floor and lower part of the kitchen area. The tone of the tree is identical to the color of the siding with which the facades of the house are lined.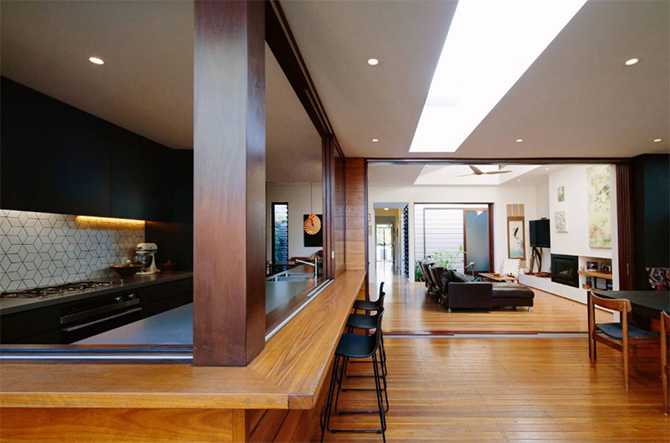
Interior changes
The kitchen-living room is a large bright room, decorated in a minimalist style. A lot of wood was used in the decoration: in the design of the walls, in the flooring, instead of the central chandelier there is a fan with wooden blades and a lot of furniture with wood elements.
The wall where the kitchen set is located is painted in deep black, similar to the color of the facades of the kitchen set. This technique practically erases the volume of kitchen furniture, it seems that this is just a black wall. The contrast is played by white ceilings and the rest of the walls are finished in white.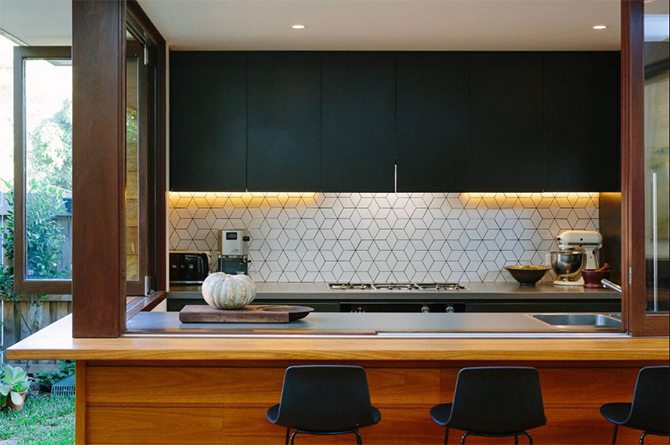
The design of the ceiling fills the space with light and air, there is a wide window under the ceiling. The dining area is illuminated by a designer chandelier in the shape of a sea shell, additionally the room is illuminated by turning spots, and on the terrace – spots and a light box.
A Japanese bath was organized for family friends in the old part of the house. All other rooms were also designed in the style of minimalism, and today the house is a harmonious single space, subordinated to one idea - relaxation and tranquility, and this is exactly what the owners of the house lacked. They were delighted with their new home.
