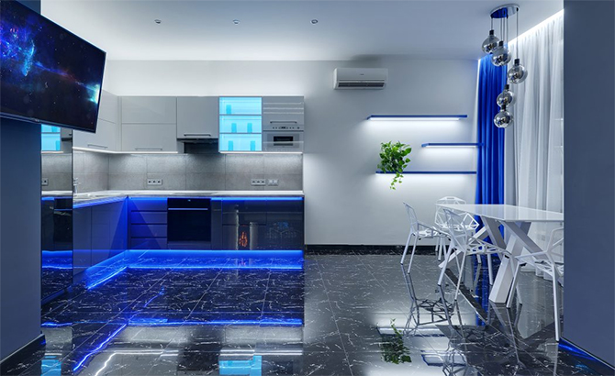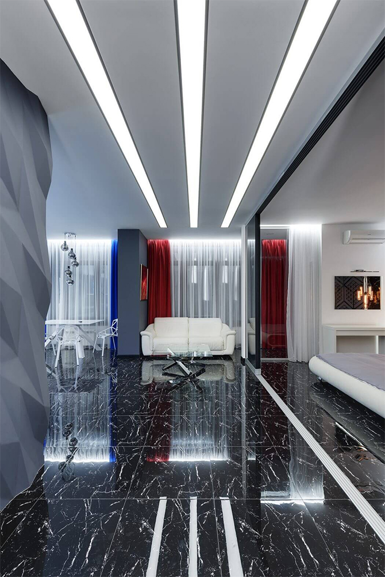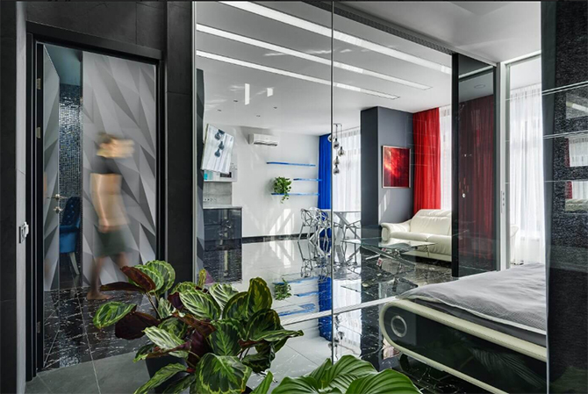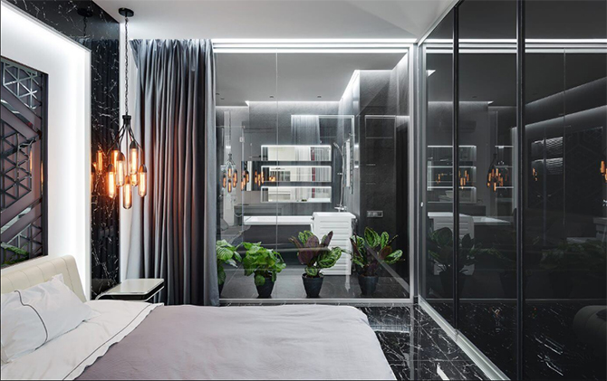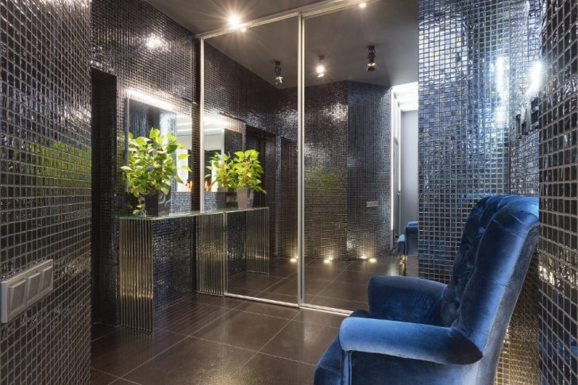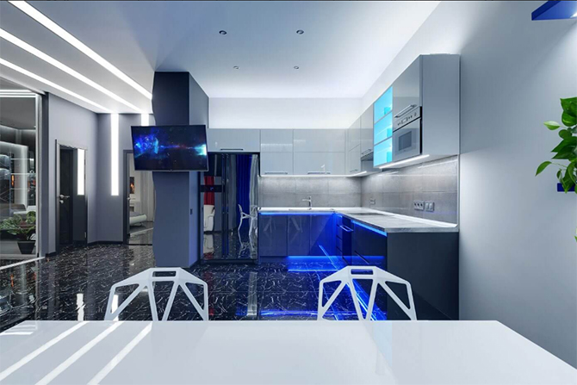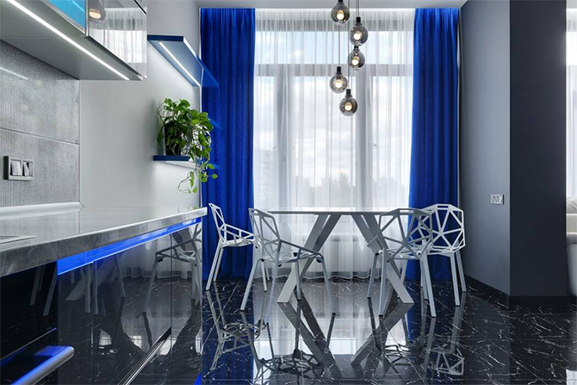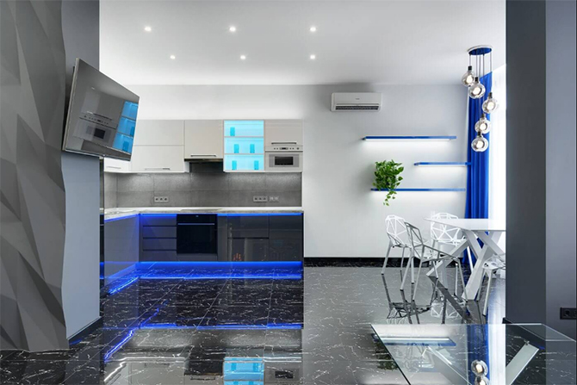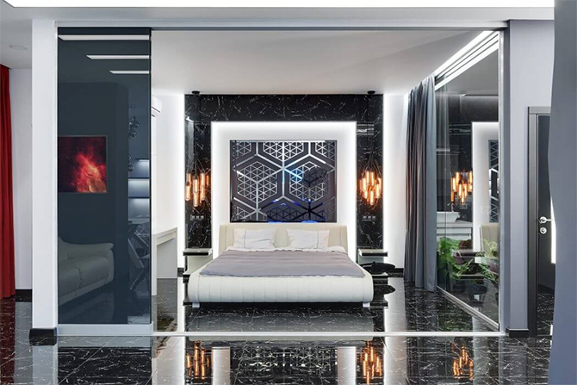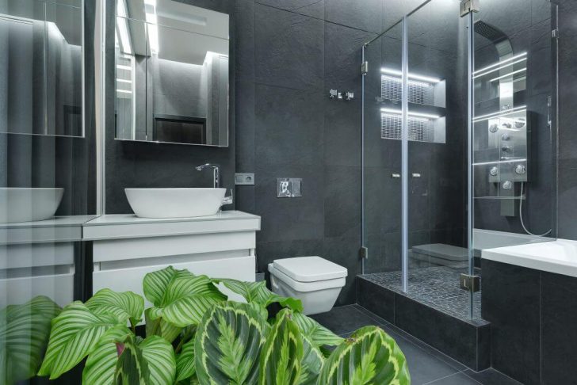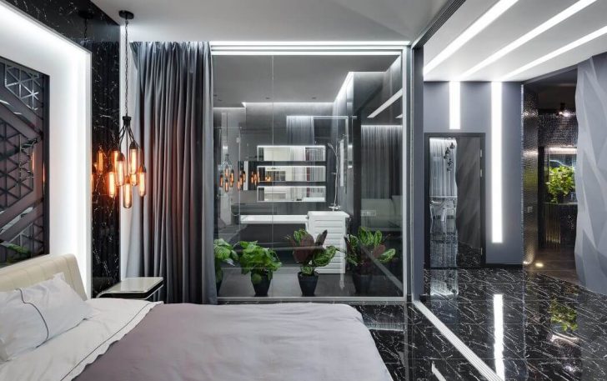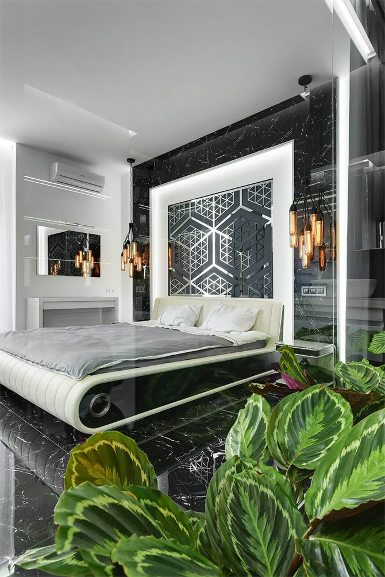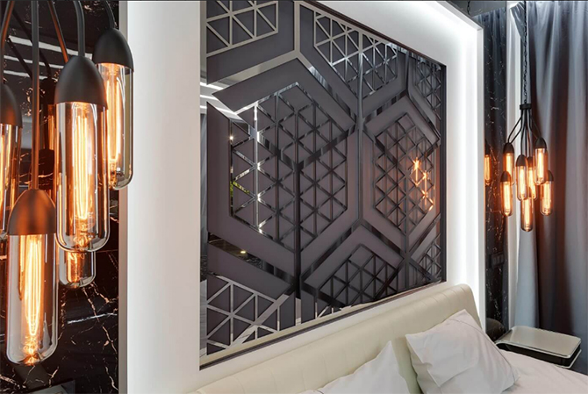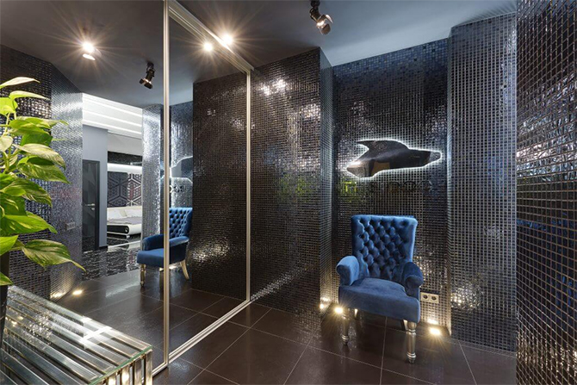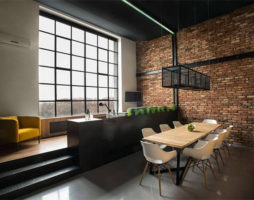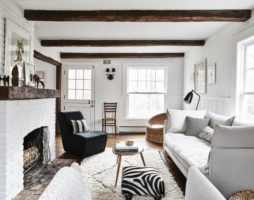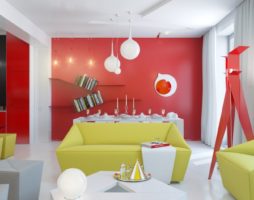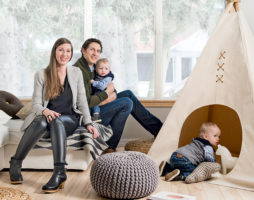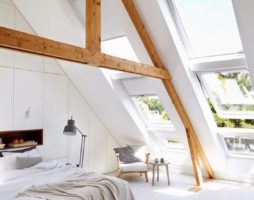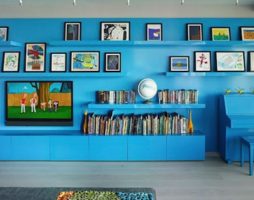The owner of the apartments is a famous sportsman, who constantly travels due to his work. The designer was tasked with creating a unique, unusual and bold design project for an apartment with an area of 75 sq. meters.
Project Features
The owner wanted to collect the best of what he saw in his travels and create his own dynamic and open living space. The apartment is located in a house with high ceilings and large windows, it was decided to demolish all possible old walls and build new ones from tempered glass. Thanks to this decision, the apartment has become a single space, without visible boundaries. If desired, the glass walls can be draped with blackout curtains or a tinted glass sliding structure.
The design of the ceilings and walls is built on a play of contrasts - black and white, matte and glossy surfaces. In terms of stylistic orientation, it is eclecticism based on hi-tech and art deco. In the design of walls and ceilings, the most modern materials were used - porcelain stoneware, mosaics and 3D panels.
Lighting and furniture
Much attention in the design is paid to lighting - ceiling lightboxes, LED lighting for floors and ceilings, designer lamps, lighting for furniture and interior items. Depending on the mood, you can choose any lighting scenario from bright festive to intimate subdued.
Designer pieces of furniture harmoniously fit into the interior. For example, a luxury bed in a bedroom with a frosted glass headboard with a silver graphic sandblasted pattern is a striking detail that immediately grabs attention. Designer blue velvet armchair with "ears" located in the entrance area or three-dimensional chairs in the dining room from the "Chair one" collection.
