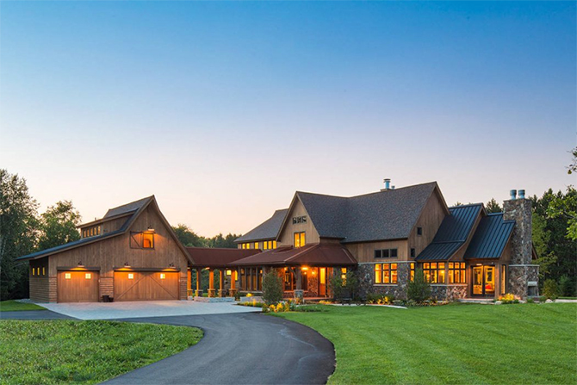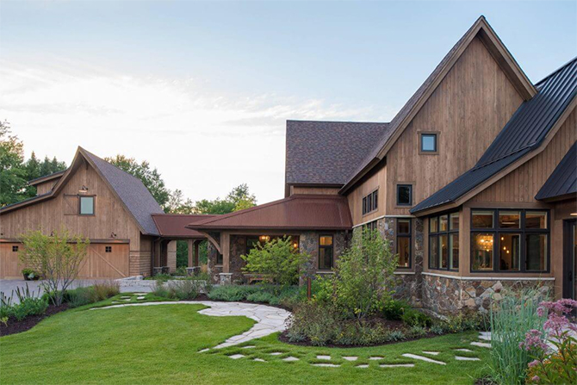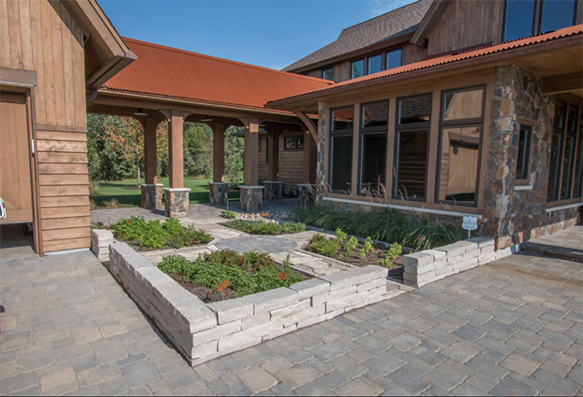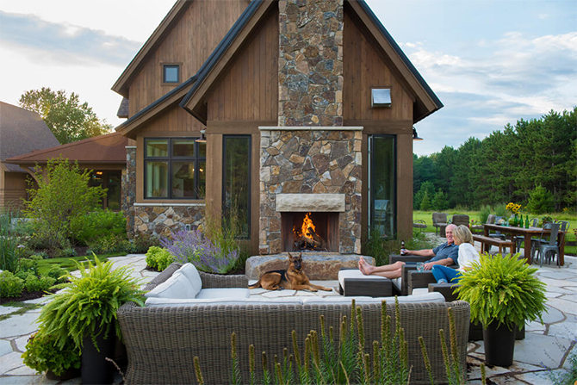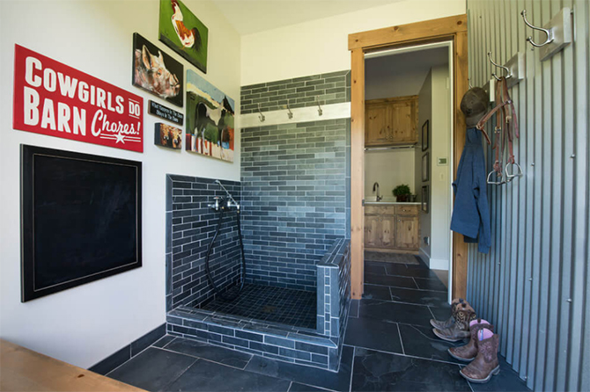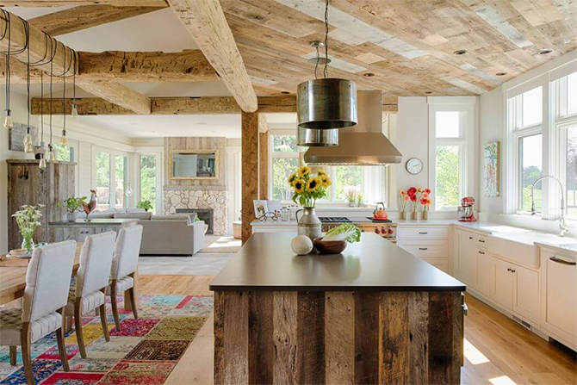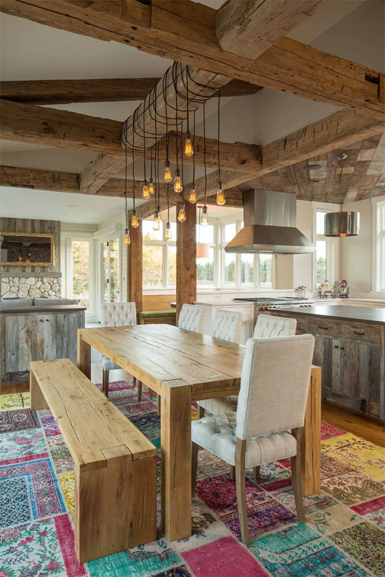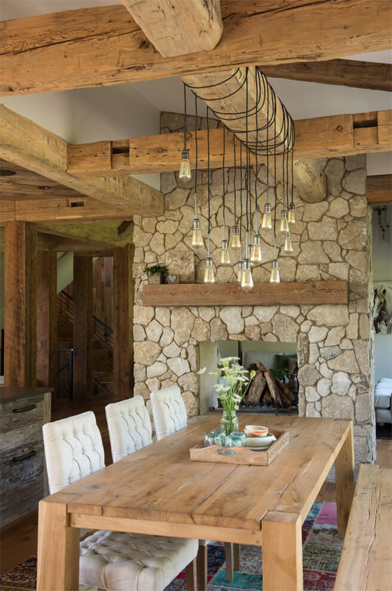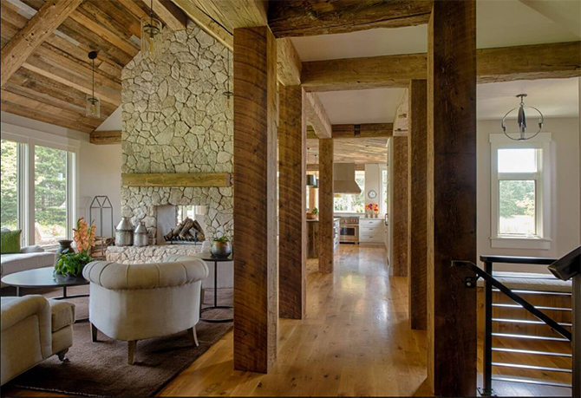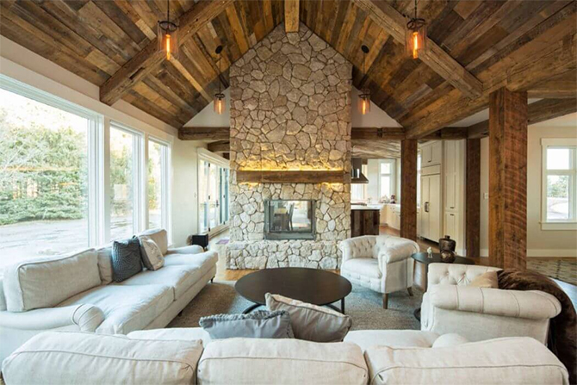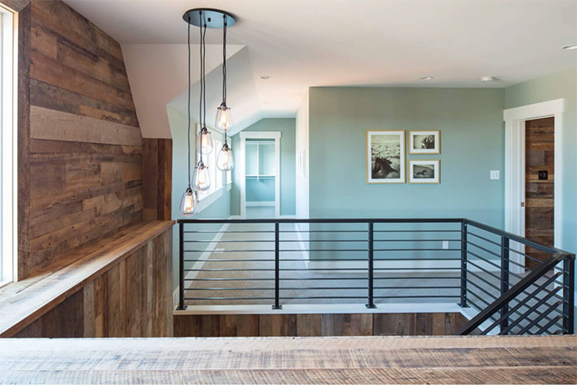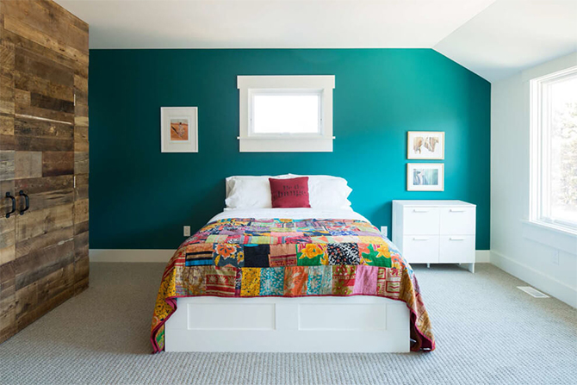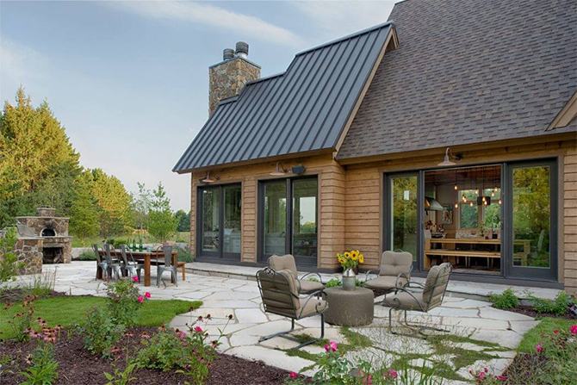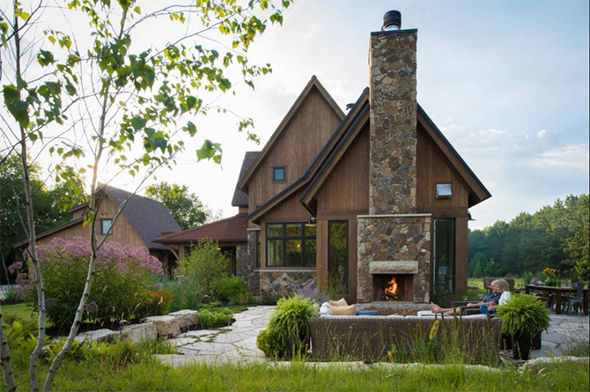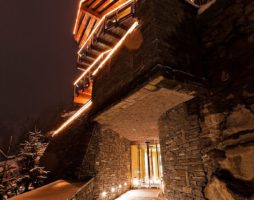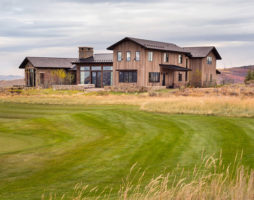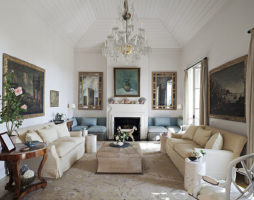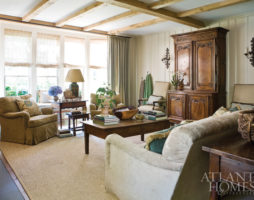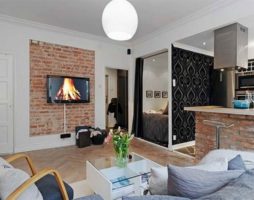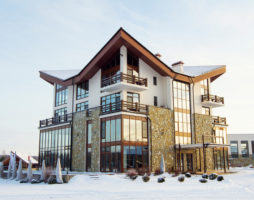A beautiful private residence spread out on luscious meadows, surrounded by forests and virgin nature. The architects needed to create a modern farmhouse that combined the conveniences of modernity with the traditions of a rustic style.
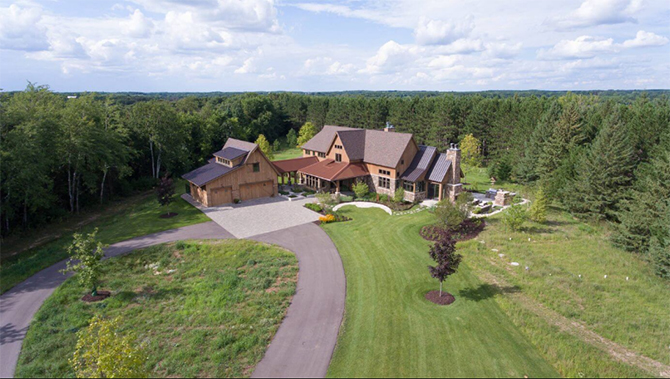 Architectural features
Architectural features

The house and garage are a traditional example of wooden architecture. One-story buildings with a large percentage of glazing form a right angle on the site.
Externally, the house does not discord with the surrounding landscape, the decoration of the facades of the house made of natural stone and the external fireplace look especially eclectic. Unlike many farmhouses, the largest recreation area has a natural stone fireplace.
Interior design
In terms of style, the interiors are decorated in country style. Aged beams on the ceilings, wooden furniture and natural stone walls. Luxurious modern living room with fireplace and carpet, kitchen with wooden fronts and dining room with patchwork carpet. The bedroom is decorated in a similar style - wardrobes with wooden facades, a large bed and a patchwork bedspread. There are no roofings in the premises, due to which the wooden beams do not press, but rather emphasize the height of the ceilings.
Recreation areas near the house
The main advantage of the project is the recreation areas: a luxurious lounge area with a magnificent fireplace trimmed with natural stone. The carpeted lawn in front of the house creates harmony with the forest landscape, and the area in front of the house, lined with natural stone and a barbecue area, is conducive to a good rest in the bosom of nature.
