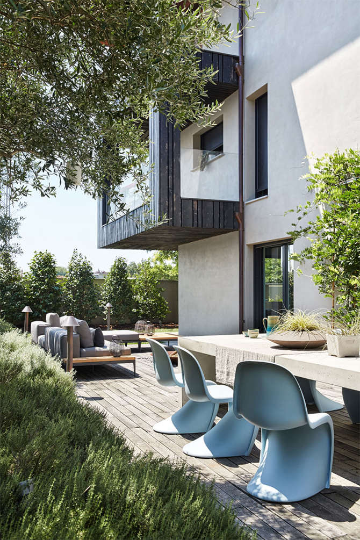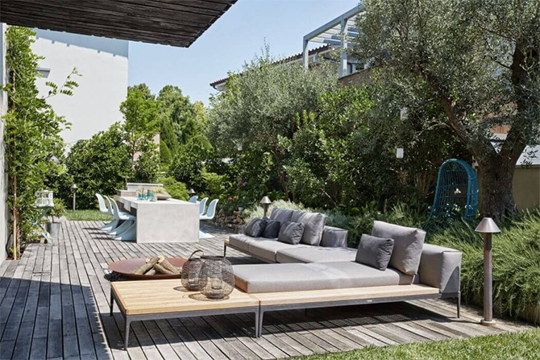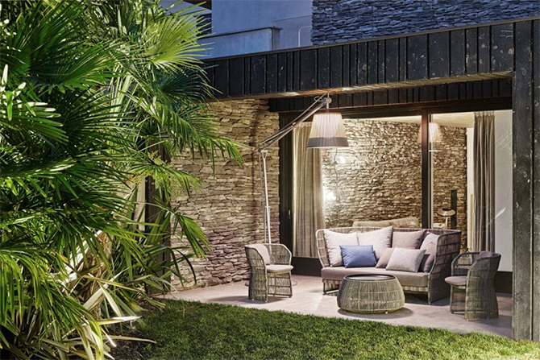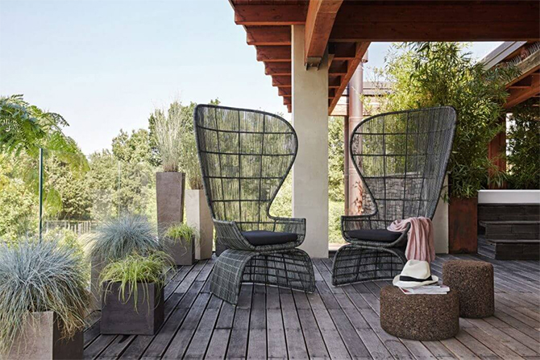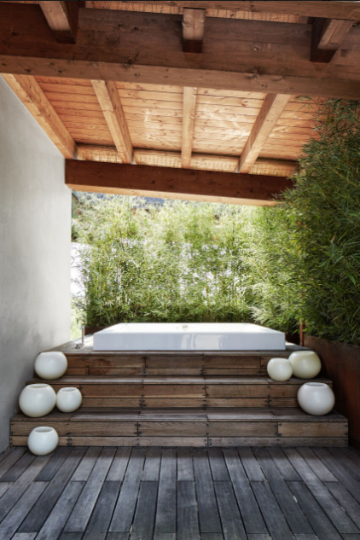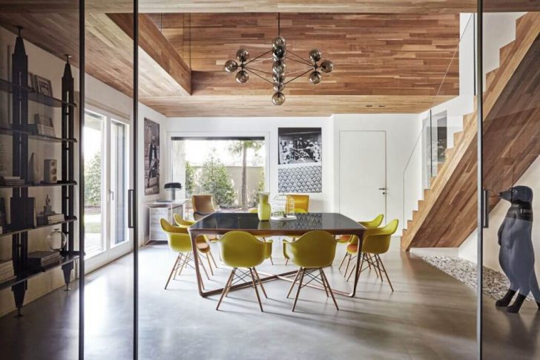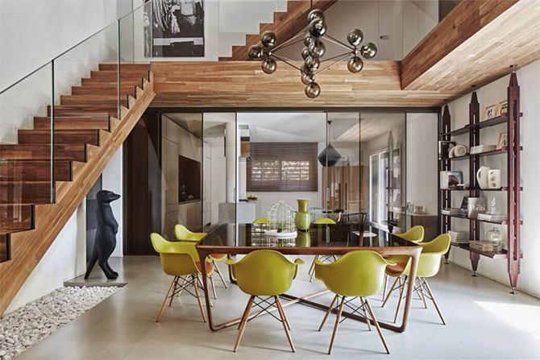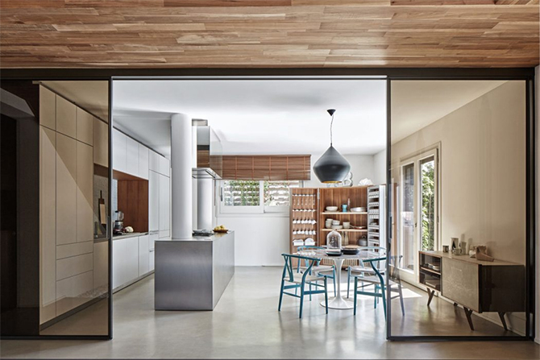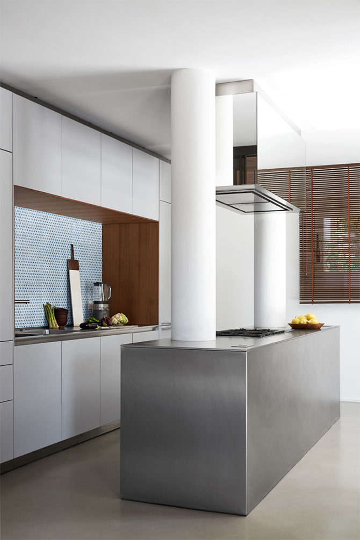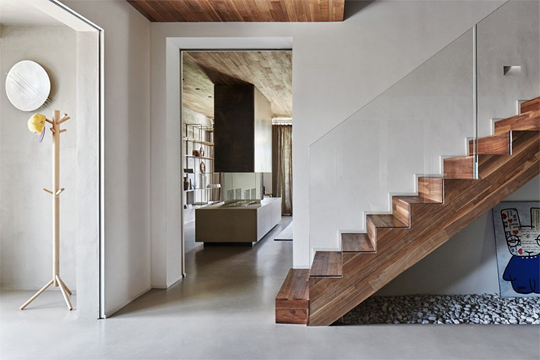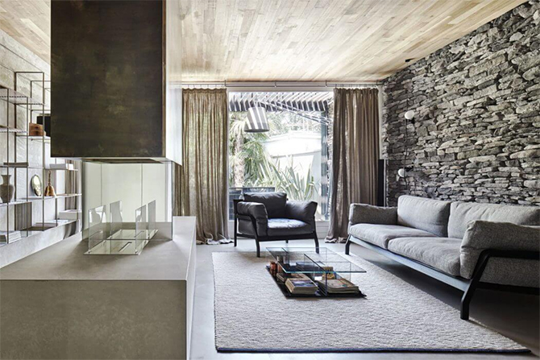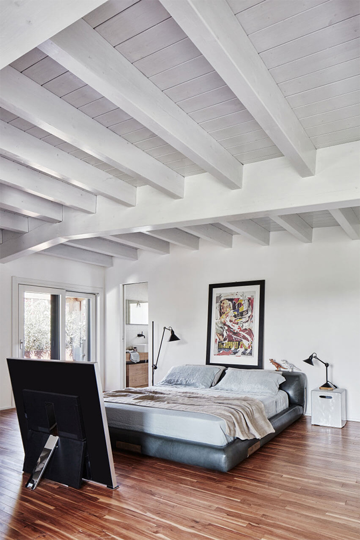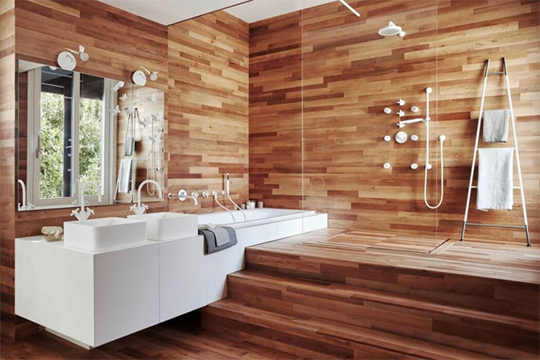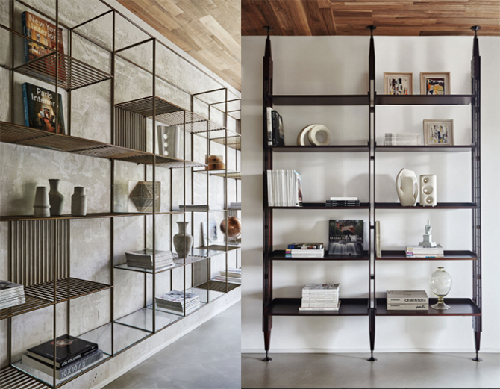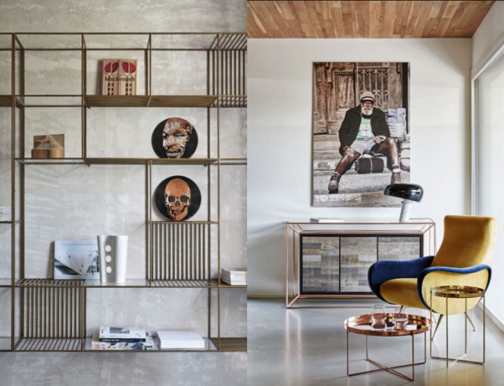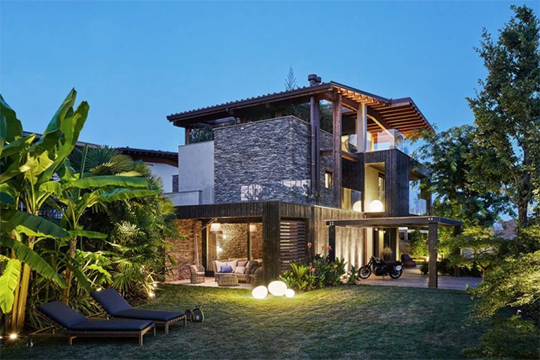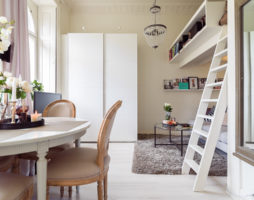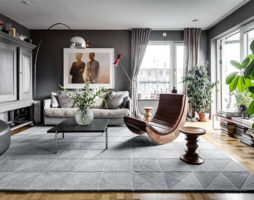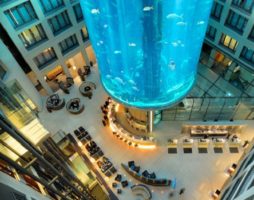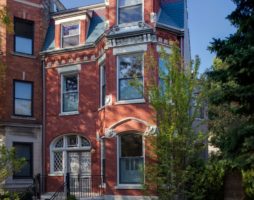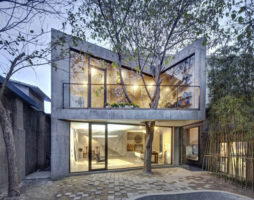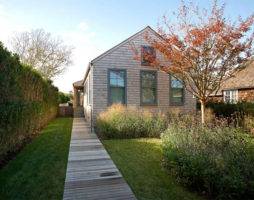This magnificent chalet-style house is located in the Italian region of Emilia Romagna, an area with centuries of history and magnificent nature. The architecture of the house intertwines the traditions of Italian architecture, modern forms, dynamic facades and luxurious recreation areas.
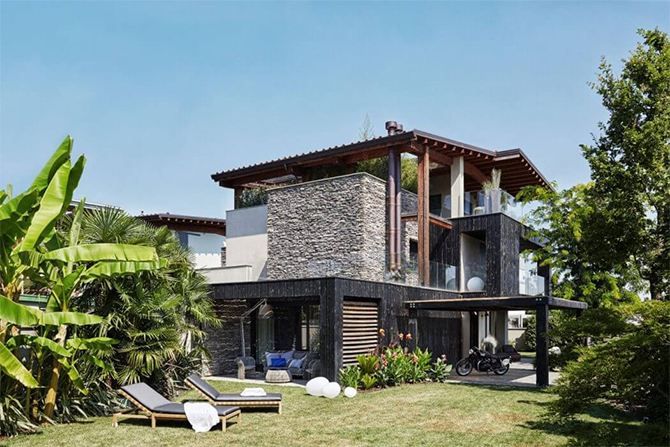
Architectural features
The three-level house has complex architectural forms, open and closed recreation areas are located on each level, and a special shed has been built for cars. In the construction and decoration of the facades, natural materials were used: stone, wood and marble. The result was a chalet-style mansion, but with an Italian touch. The house fits perfectly into the surrounding landscape, terraces and recreation areas near the house flow into a well-groomed garden, which becomes a continuation of the interiors.
Interior solutions
The interior design is dominated by the chalet style - restrained natural colors and materials, light and comfortable furniture. It seems that everything in this house is subordinated to the idea of the most comfortable rest.
The kitchen and dining room are one space, divided into zones by glass sliding doors. A massive wooden staircase in the dining room sets the dynamics of the interior, and interesting accessories create a mood. The interiors have a lot of open shelves with original accessories and works of art. The interior of the living room is dominated by a large open fireplace.
