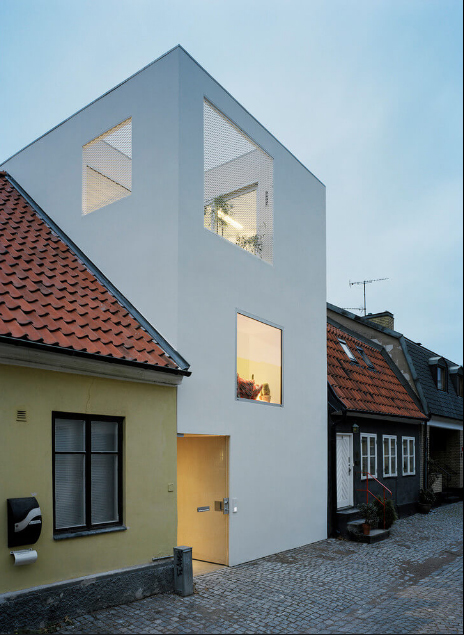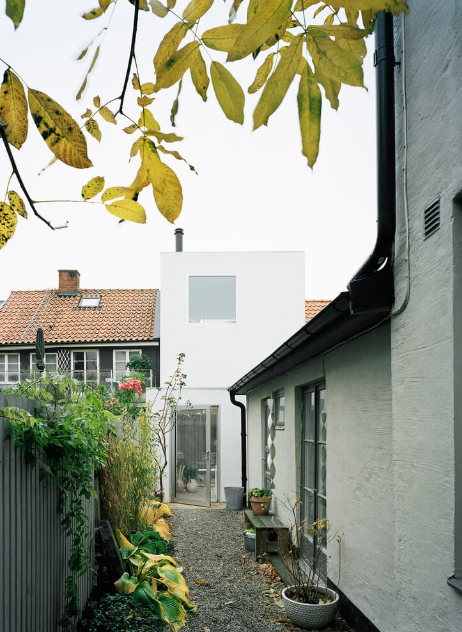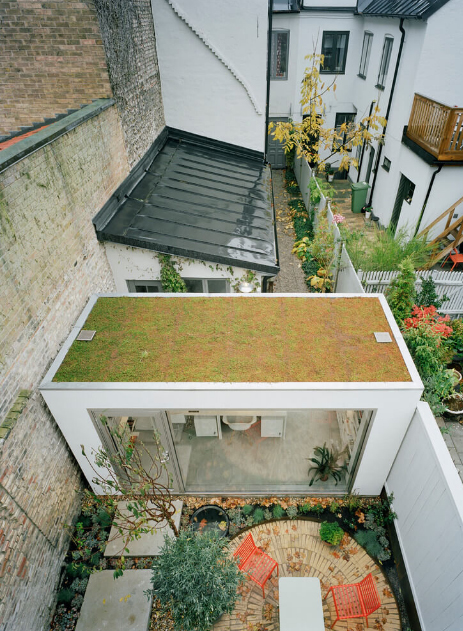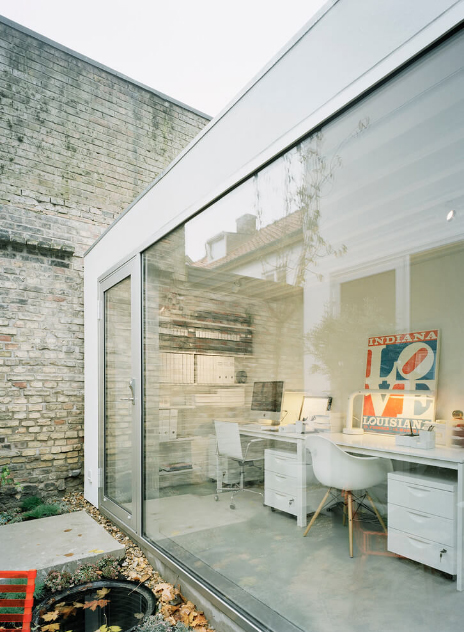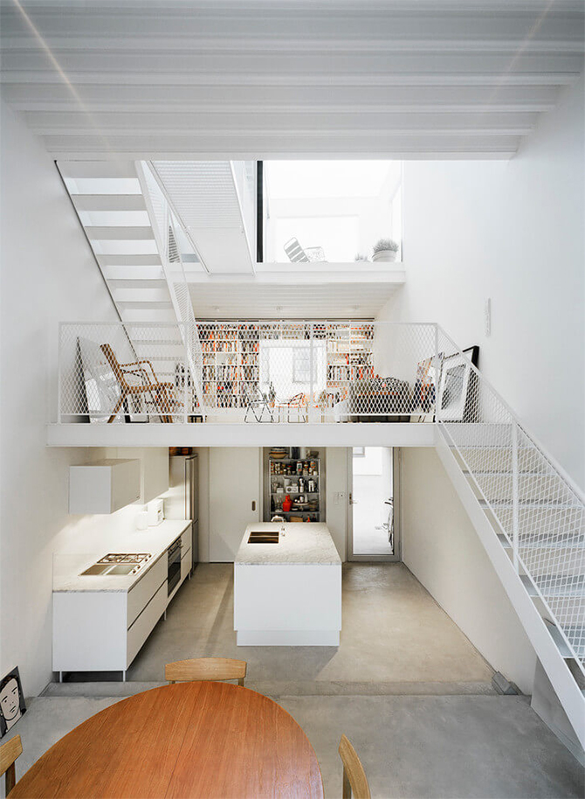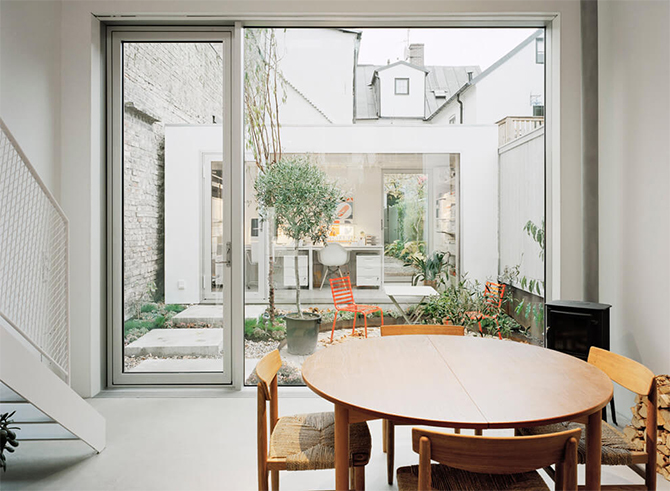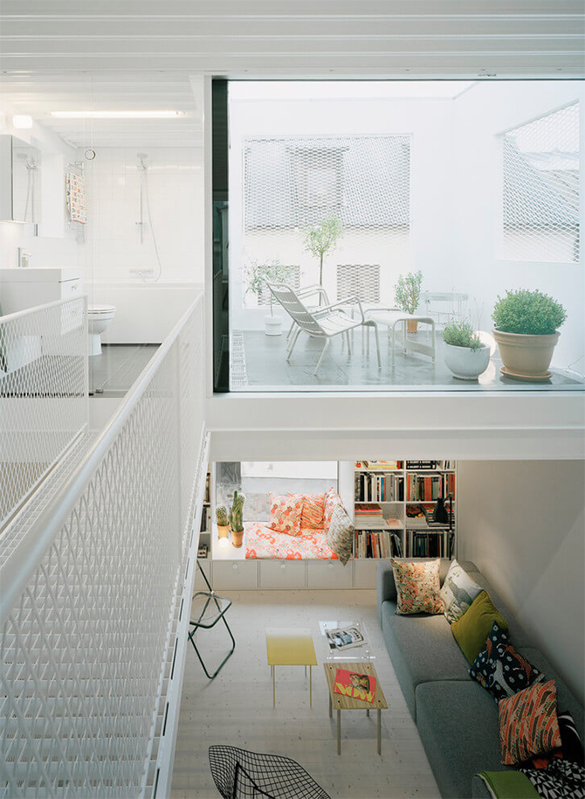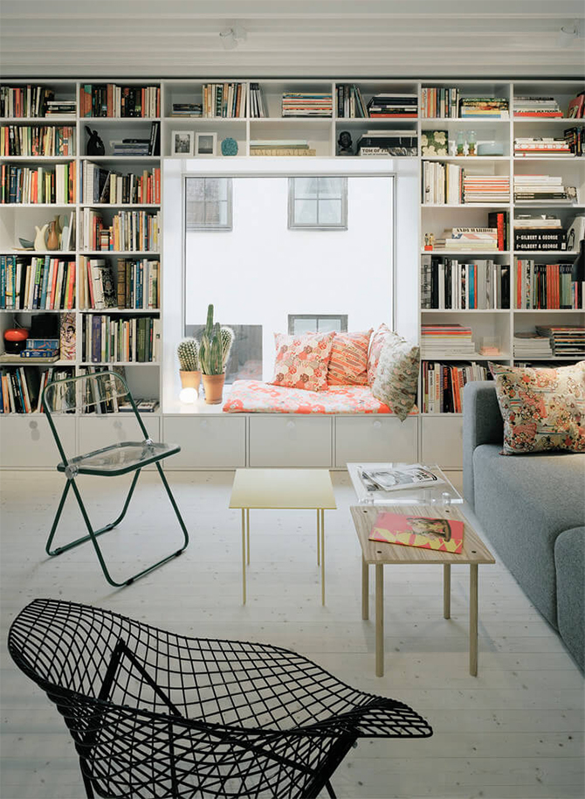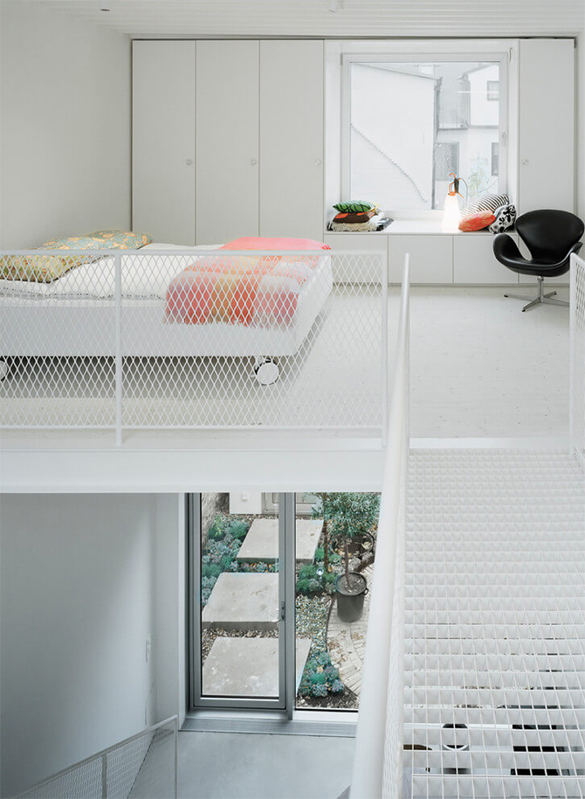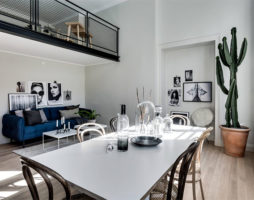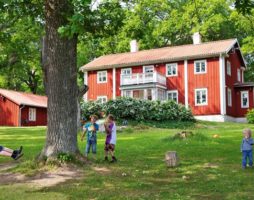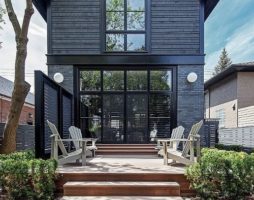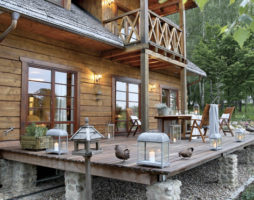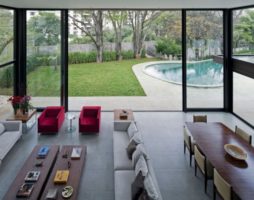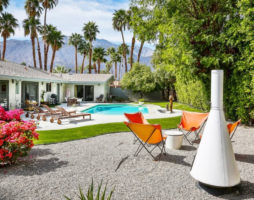The minimalist townhouse originated in the old city quarter, it stands out against the background of the surrounding houses, but does not dissonate. A white modern three-level small house with large windows, a roof terrace and a lovely indoor garden is the result of the hard work of architects.
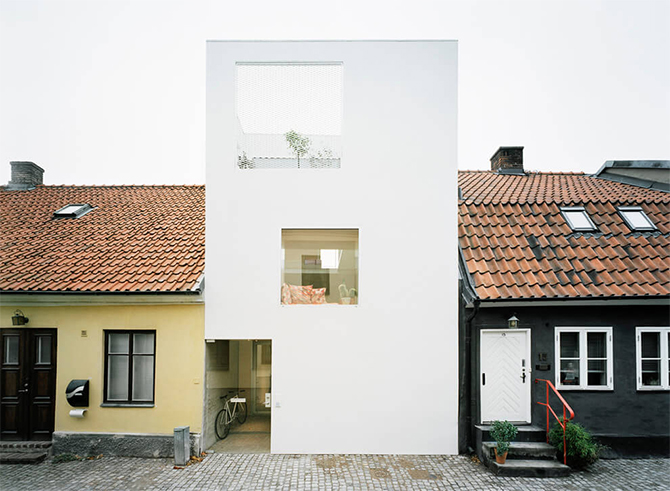
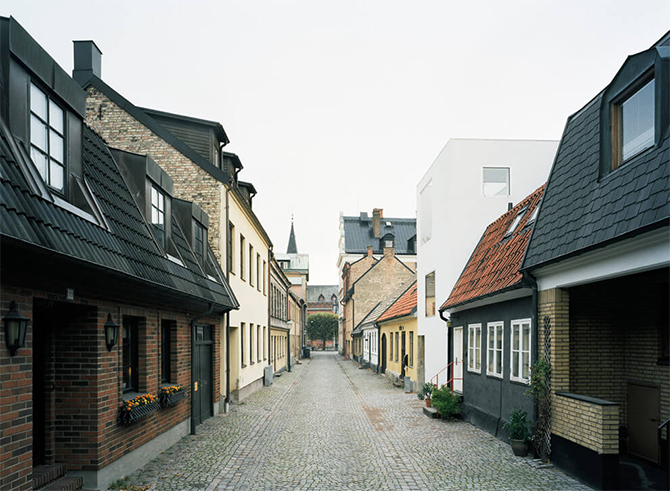 Architectural features
Architectural features

The site has been empty since the middle of the last century, now its owners are people associated with art and the owners of their own cafe. They wanted to build a modern bright permanent residence with a small home office. The architects created many options and decided on a three-level, minimalist house with windows on all sides and a separate home office inside the house.
A small garden was laid out in the courtyard, which became part of the interior design of the house and office. Inside the house, open light spaces were created, separated by metal mesh partitions by levels, they are also the railing of the stairs. All technical and office premises are located on the first floor near the entrance group. Scandinavian style prevails in interior design. Lots of white in decoration and furniture.
Construction materials
Much attention was paid to the choice of building materials - the house must be energy efficient, so we decided to use expanded clay concrete sandwich blocks with integrated EPS insulation for the construction of walls. A 57% reduction in energy consumption was also achieved through the use of an air source heat pump and a heat recovery ventilation system. The walls of the house do not need a vapor barrier, they are breathable and mold does not form on them.
