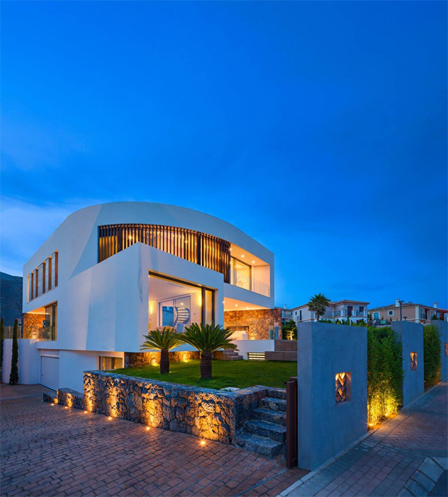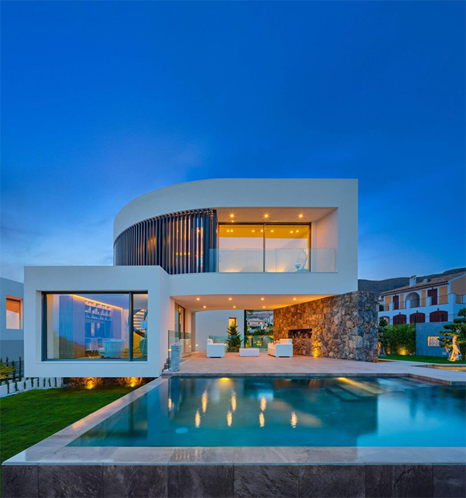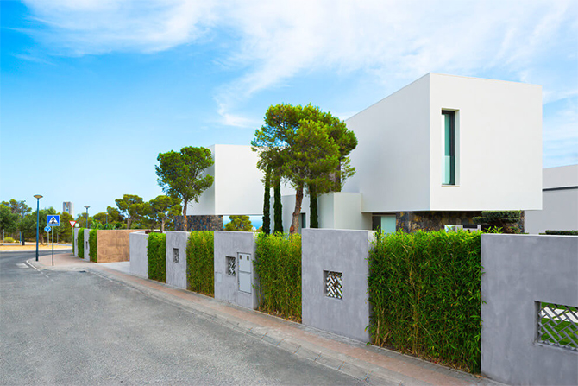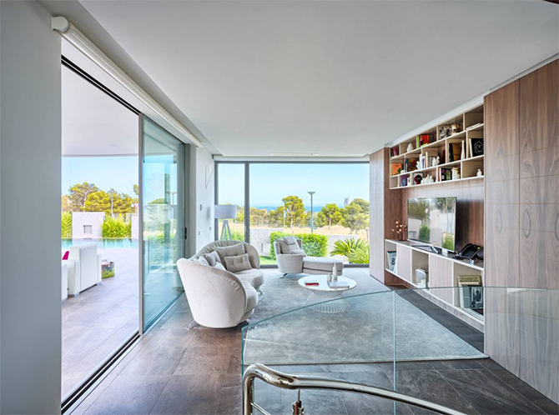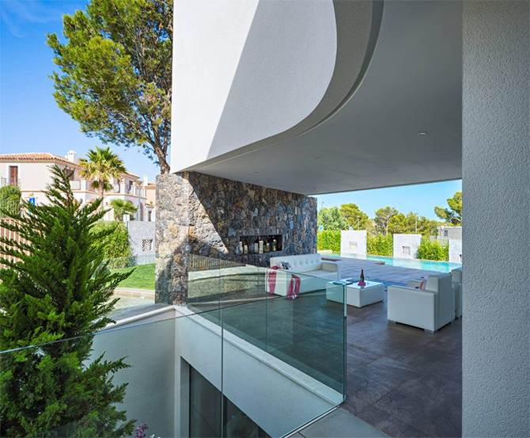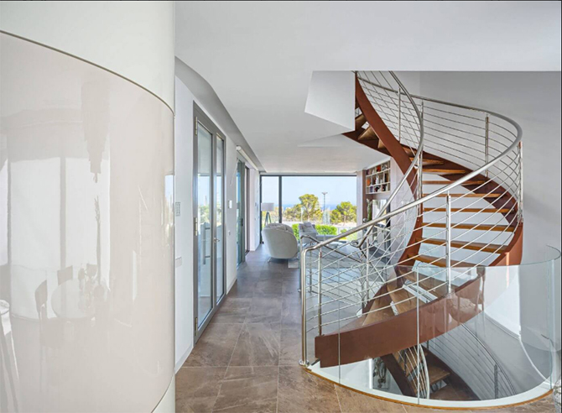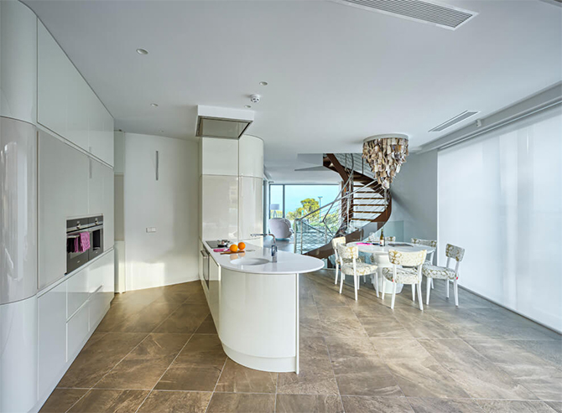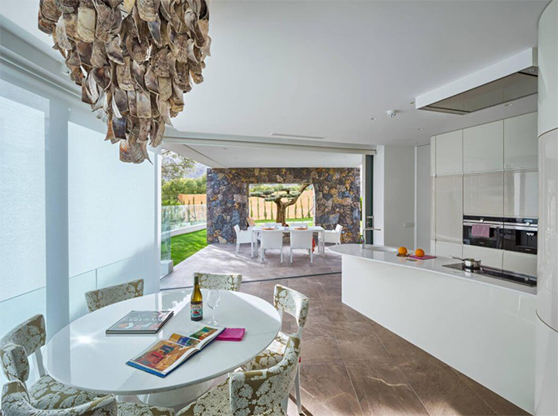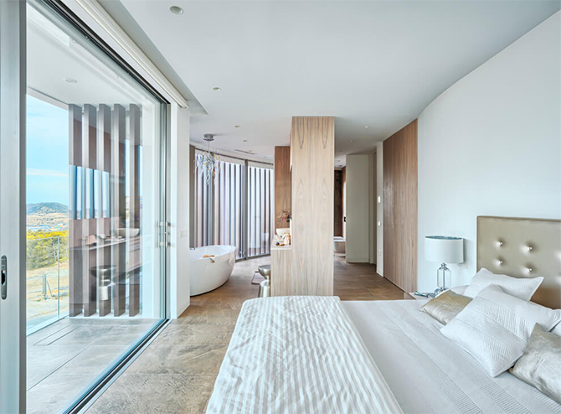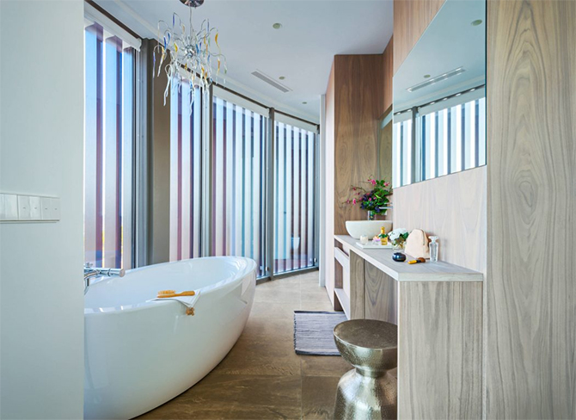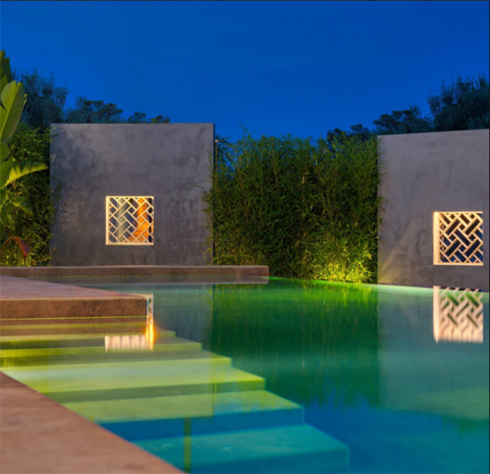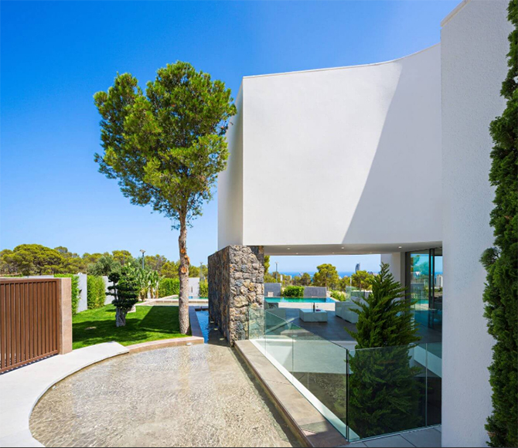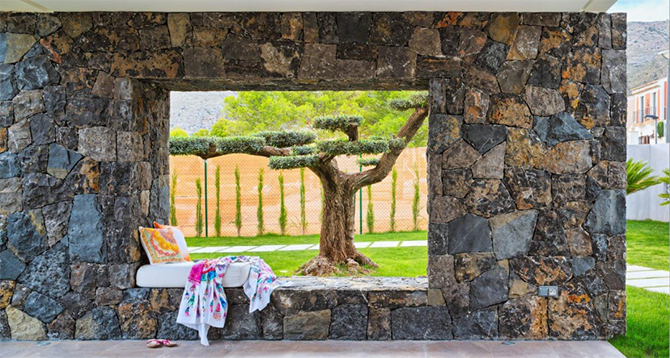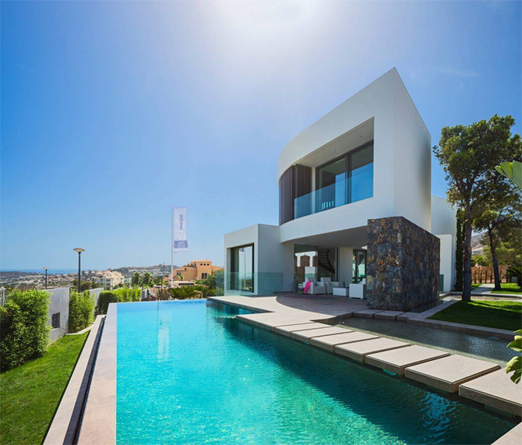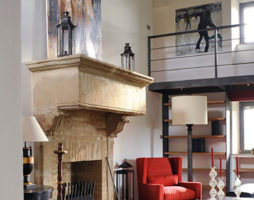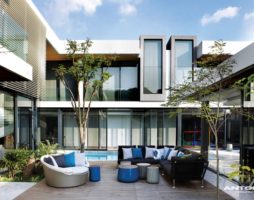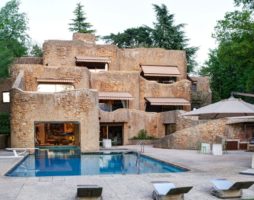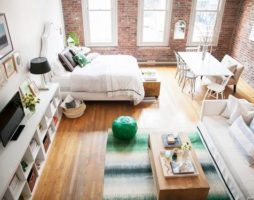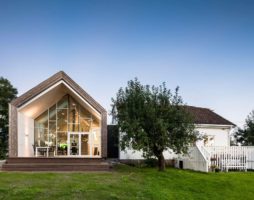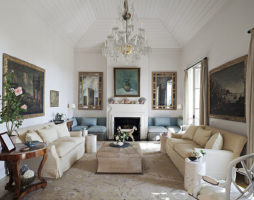Under the sunny skies of Spain, a magnificent mansion was built - an example of modern Mediterranean architecture. The three-level stone house looks light and weightless, it resembles a white liner hovering over the water surface of the pool.
The house was built on an uneven site with a complex landscape, but it was this feature that allowed the architects to fully express their creativity and unleash their creative potential. From the side of the main entrance, the snow-white floors of the house look like cubes from a children's designer. The upper level of complex shape with a rounded facade rests on the lower level of the cubic shape and a rectangular support lined with natural stone. Thus, the upper level simultaneously plays the role of the roof of an open terrace.
From the side of the courtyard, the play with the forms of the facades continues. On the lower level there is a garage and technical rooms. The house has a very large percentage of glazing, it is literally flooded with natural light from all sides. Wooden slats in the design of the upper floor play the role of protection from sunlight and prying eyes.
Interior spaces
The second level has an elongated shape, so it was decided to divide it into functional areas - a living room and a kitchen-dining room. A spiral staircase serves as a symbolic separator. Sliding floor-to-ceiling windows allow entry into the premises both from the side of the courtyard and from the main entrance. The kitchen-dining room smoothly flows into an open terrace, where a dining group is installed, and from the living room side there is a terrace with luxurious upholstered outdoor furniture. Light colors on the walls and ceilings and luxurious porcelain tiles on the floors are used in the decoration of the premises.
The kitchen set is glossy in two shades: ivory and white. Storage cabinets without open shelves, which creates the illusion that this is not a suite, but wall decoration, thereby visually expanding the space. Above the elegant round dining table is a designer chandelier. The rest of the lighting is spotlights, lightboxes and LED ceiling lighting.
On the upper level there is a master bedroom with a bathroom, moreover, they form a single space. The design of the ceilings and walls is dominated by white color, and on the floor - sand-colored porcelain stoneware slabs.
landscape design
Great attention in this project was paid to landscape design. The house is surrounded by a living fence made of shrubs, coniferous and deciduous trees are planted around the house, and a soft English lawn near the pool.
The house makes an indelible impression, which is supported by the mesmerizing views from the huge windows.
