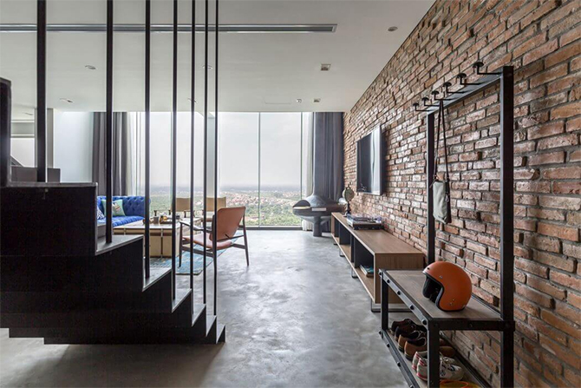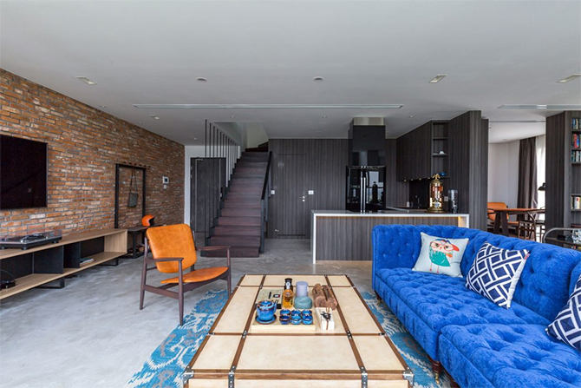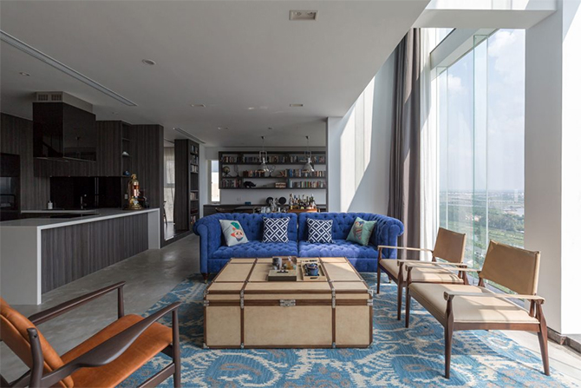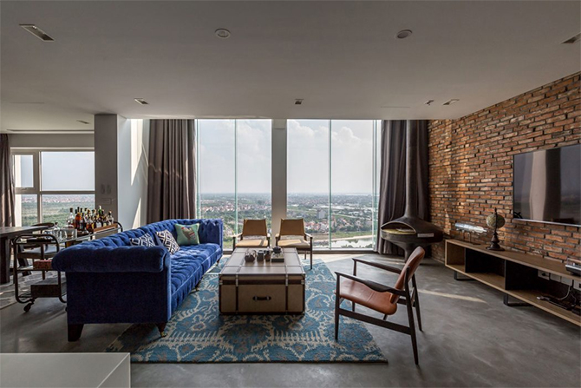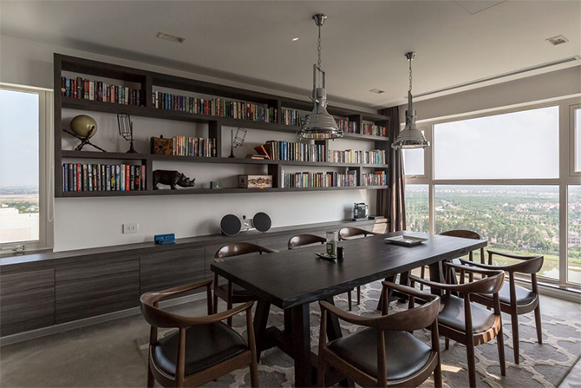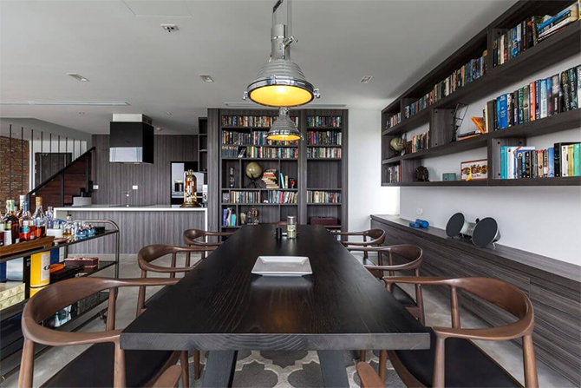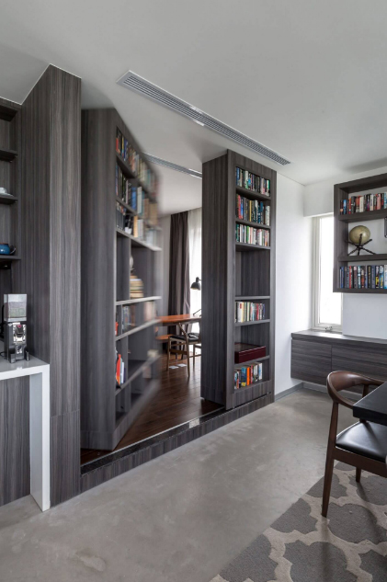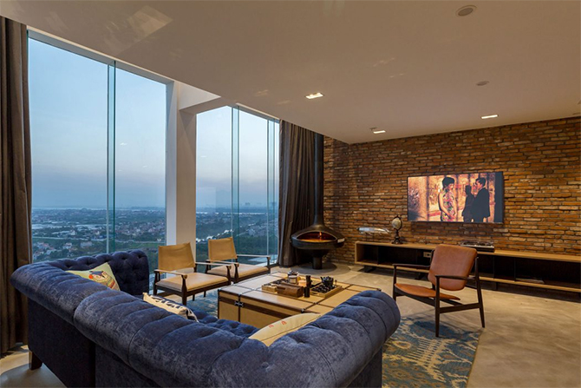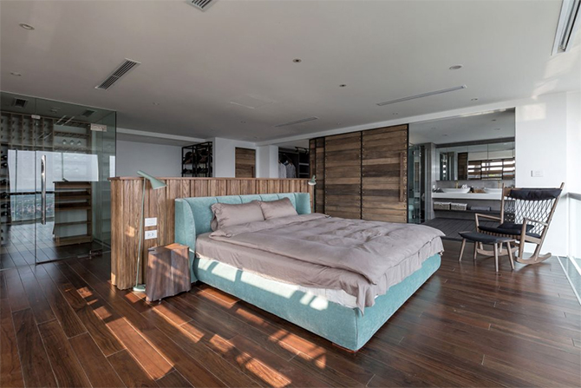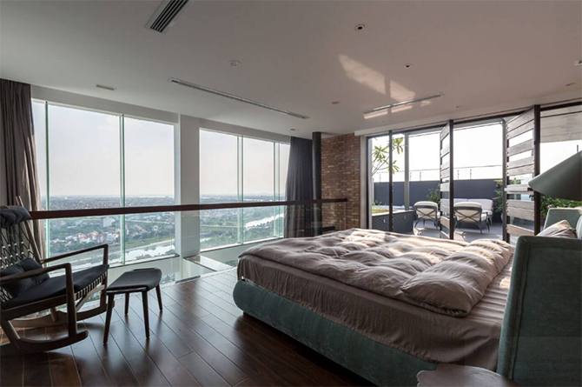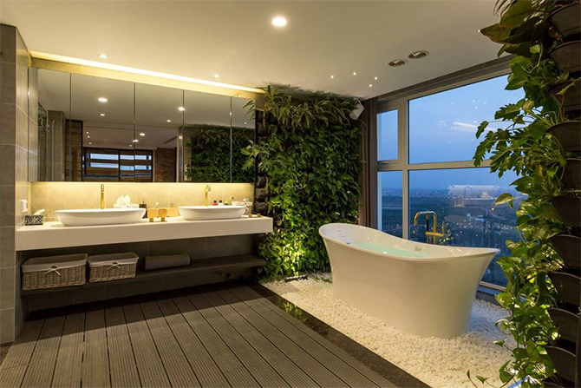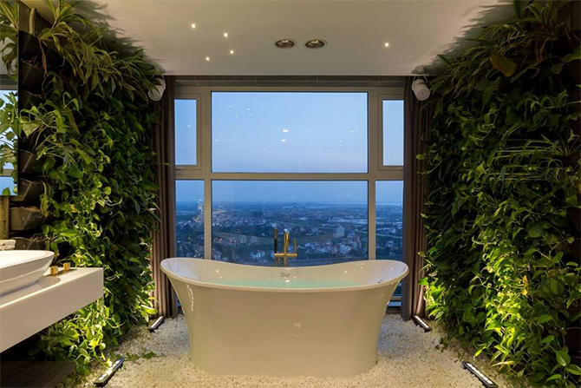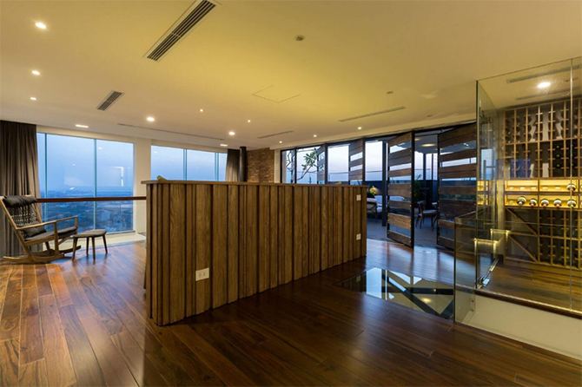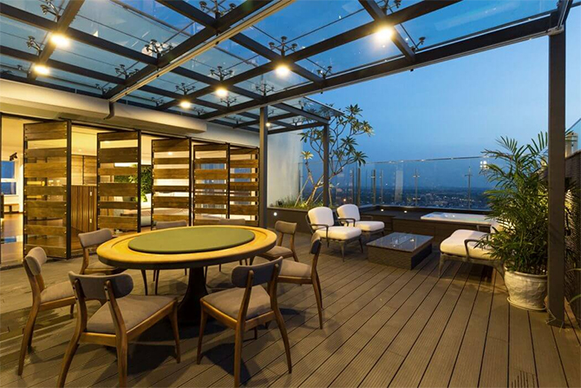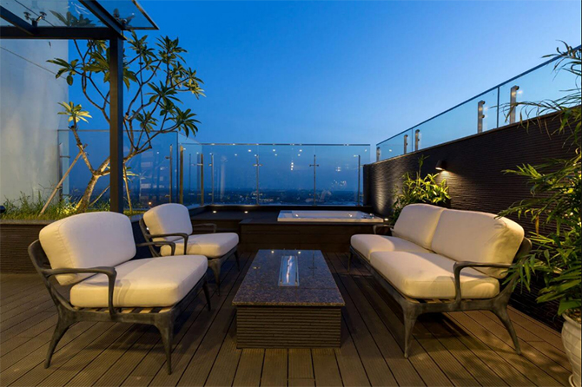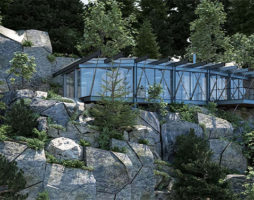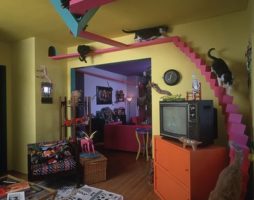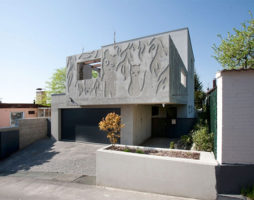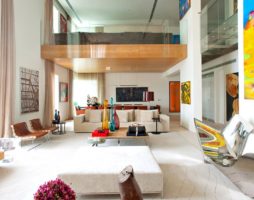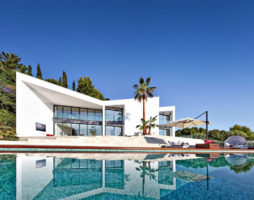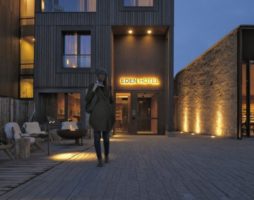The dream of any inhabitant of the metropolis is to live in a green oasis among the stone jungle. Just such a project was implemented in a two-level penthouse with a terrace and a swimming pool. A real eco-park was created on the top floor of the building.
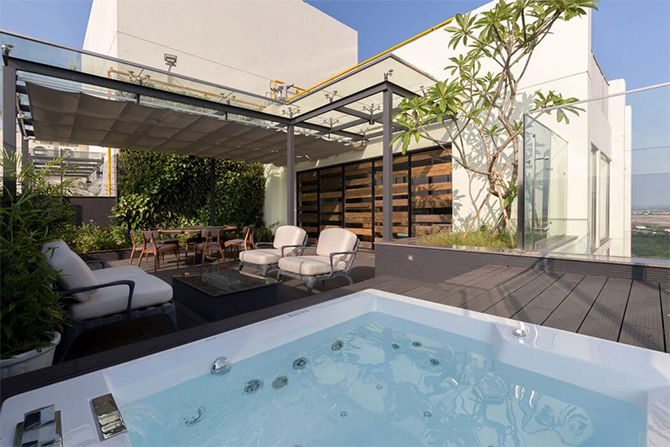
First level
On the first level, they planned: a living room, a kitchen, a dining room and a home office, which, if necessary, can serve as a guest bedroom. The entrance to the office is disguised as a bookcase.
The kitchen area is designed in the style of minimalism, the walls and the kitchen set are made “under dark wood”, which serves as a kind of dark background for the living room. The library area and the table in the dining area are made of wood of the same color. The blank wall in the living area is finished with face brick, and the brightest object in the interior is a sofa upholstered in blue velvet. The rest of the furniture is in a modern industrial style. Another important element that creates atmosphere in the living room is a hanging fireplace.
Interestingly, the ceiling of the second floor does not reach the windows, which allows natural light to penetrate into all areas.
Second level
This is the level of relaxation and rest. Almost the entire floor is occupied by the master bedroom and bathroom. The bedroom has open wardrobes, and the bathroom has phyto-walls. A small room by the stairs is a vinotheque. You can talk about the open terrace for hours, even the entrance from the bedroom is made non-standard - these are five revolving doors made of wooden boards on a metal frame, installed with large gaps through which diffused sunlight enters the bedroom.
On the terrace there are several seating areas, an open fireplace and a jacuzzi area. A glass roof protects the terrace from rain and bad weather. And all this is surrounded by green spaces, open spaces and phyto-walls.
