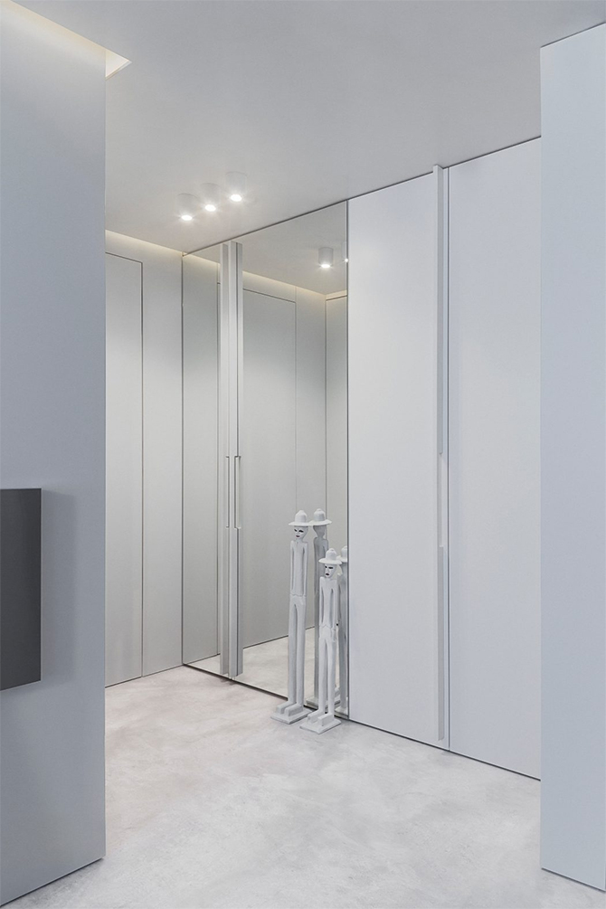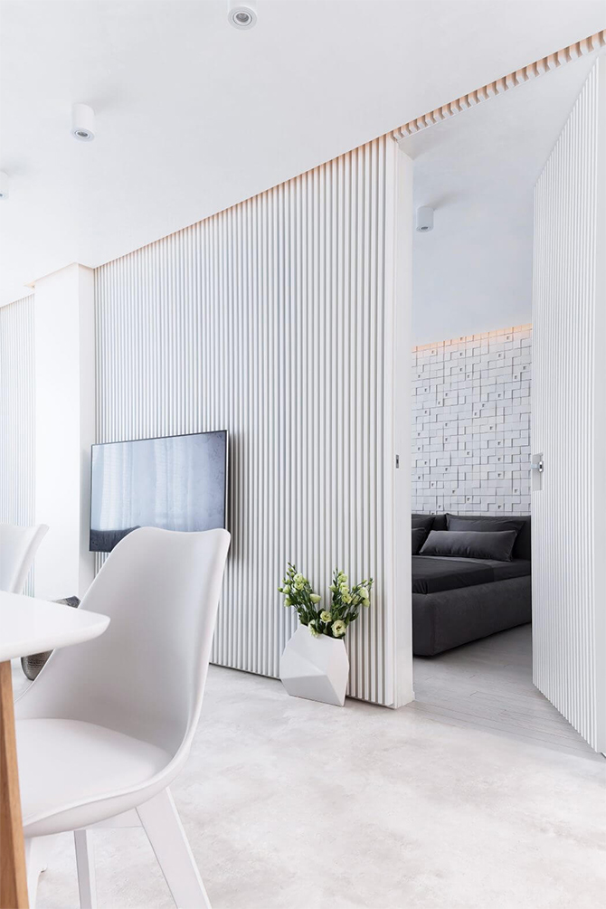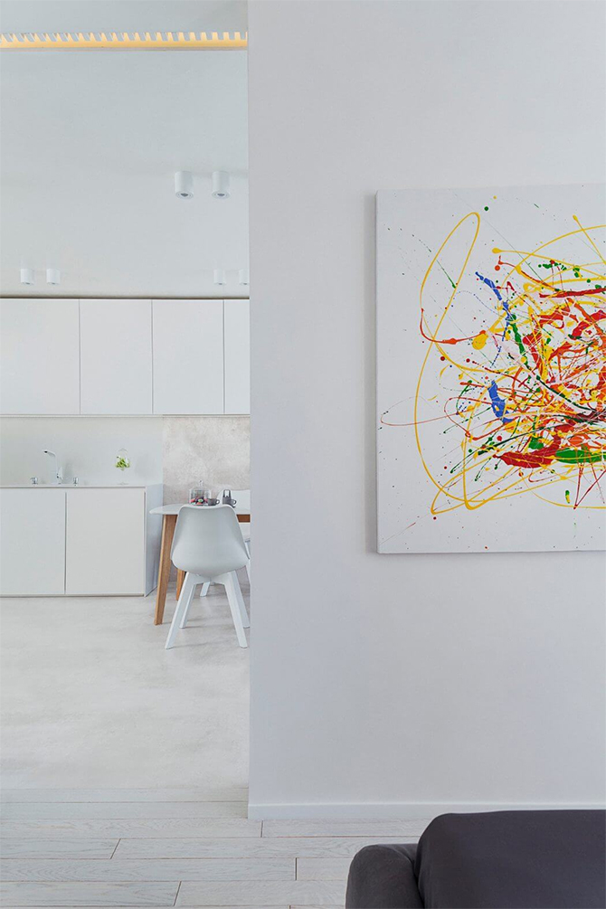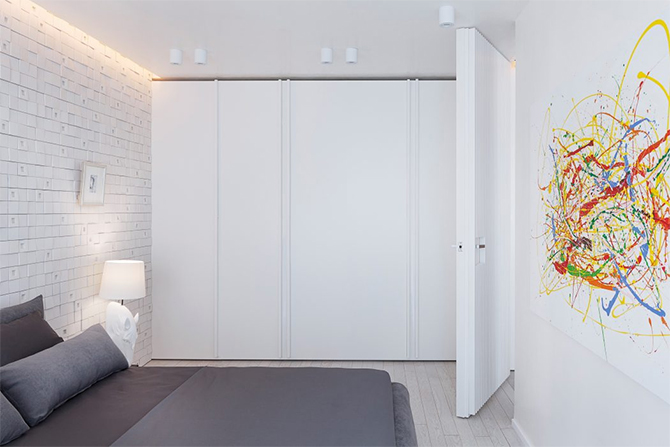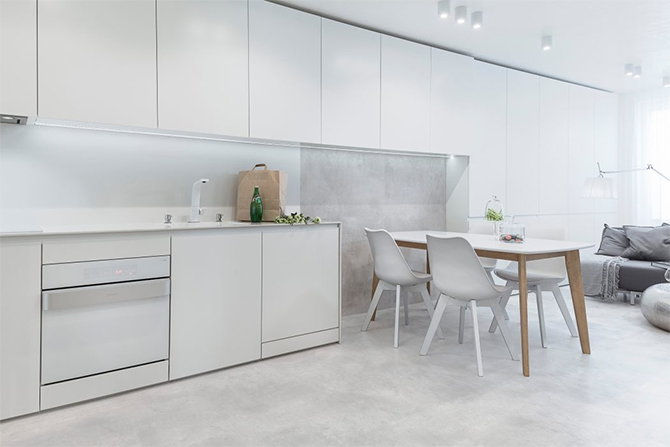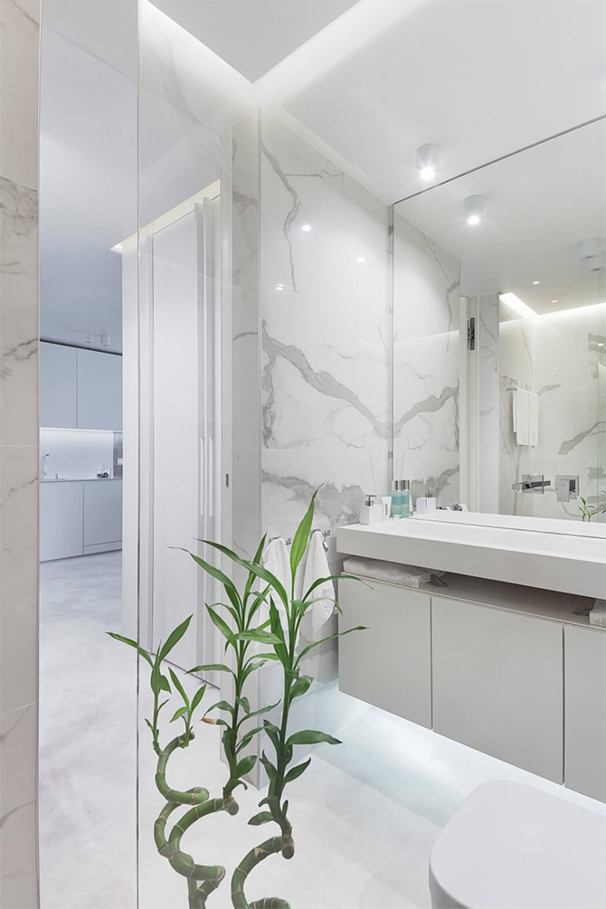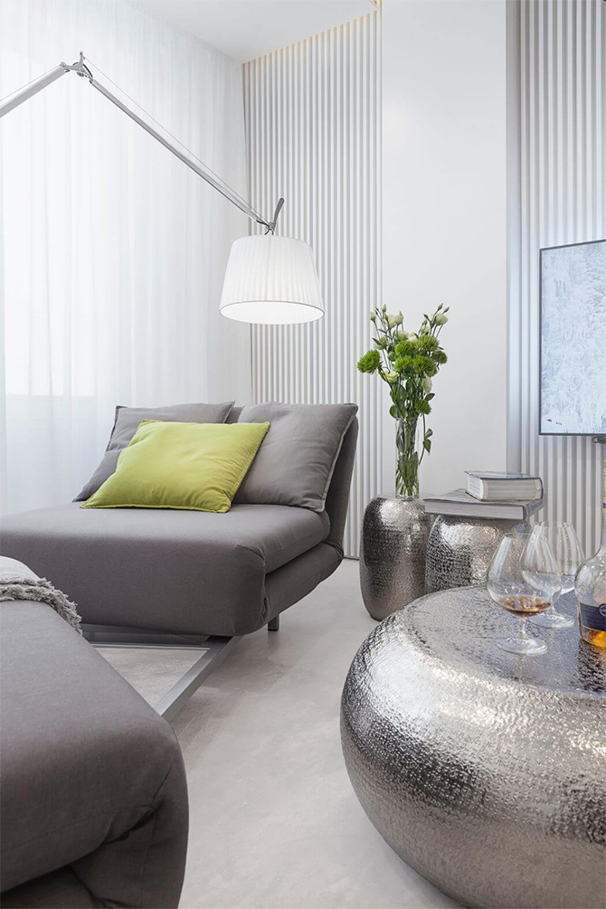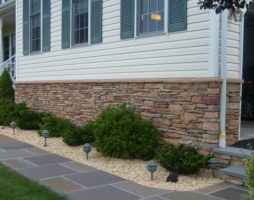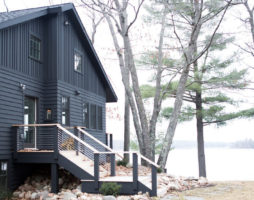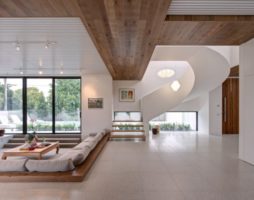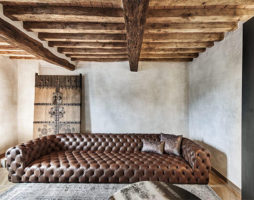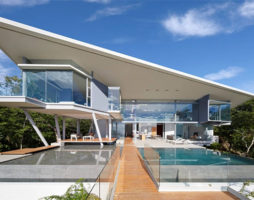According to many designers and architects, life on an area of 60 sq. meters of two people, sooner or later leads to a split. Small spaces where people feel cramped do not allow them to relax and fully relax. Based on these postulates, when creating the design, it was decided to make the apartment completely white.
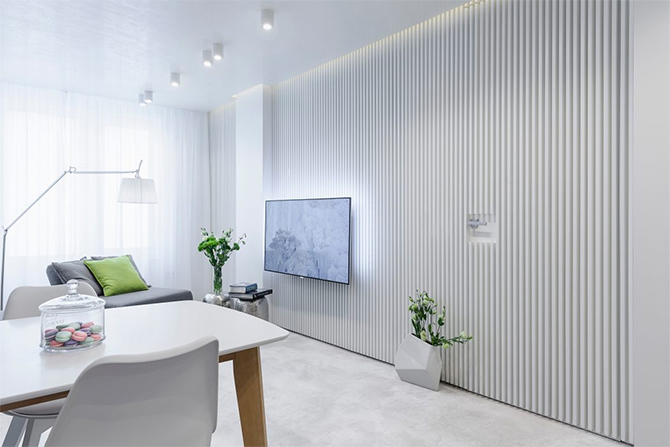
Game of textures and materials
The project lasted about a year, the designers tried to create the most spacious room, using two main strategies: color and modular furniture. White color significantly limited them in the choice of materials. I had to limit myself to paint, concrete, marble, varnish and MDF.
At the same time, MDF is used not only in furniture, but also in wall decoration to provide a variety of textured surfaces. On the wall separating the bedroom from the main living space, a panel of vertical slats is installed, which visually increases the height of the ceiling. While in the bedroom, the wall at the head of the bed is made of intricate, recessed geometric shapes that create a dynamic pattern.
Particular attention has been paid to functionality, with plenty of storage space tucked away throughout the space: a full length wardrobe in the bedroom, a cabinet system that sits on the main wall in the living room.
White marble with beautiful gray veins is used in the cladding of the bathroom, and sanitary ware and furniture support the concept of the project, they are white.
Modular furniture
Modular furniture is a great solution for small apartments. The designers took full advantage of it in the project. For example, two armchairs in the living area, if necessary, can be transformed into a comfortable sofa. Moreover, it is the furniture in the living area that is the only group that stands out from the white surroundings. The armchairs are upholstered in gray fabric imitating the texture of linen, and the table and floor vases are silver in color, of an unusual rounded shape with an interesting texture.
