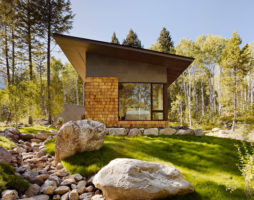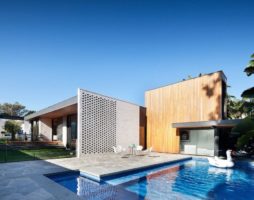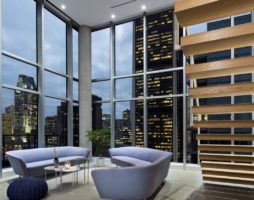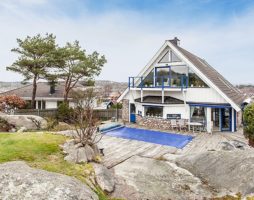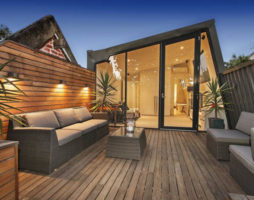When purchasing a plot, the owner happily stands among his possessions and waves his arms: there will be a garage, but there I will plant roses. At the same time, sometimes without even suspecting that there are rules, norms and even requirements that limit the possibilities of construction, or based on experience and scientific research, they suggest how to properly locate a private house on the site.
- How to properly position the house on the site and not disturb anything?
- Tips to help you arrange buildings on the site reasonably
- How to arrange a house according to Feng Shui?
- Communications and how to connect to them?
- Communications and how to connect to them? Orientation of the house relative to the sun: which is better
- How to arrange buildings
- Video
The dream of building a full-fledged housing on a country square is visited by many. This is a great way to take a break from the fast pace of life, stop and move on to a completely different countdown. Flowers on the site, beautifully landscaped lawns, delicious pieces of meat fried on the grill are valued here.
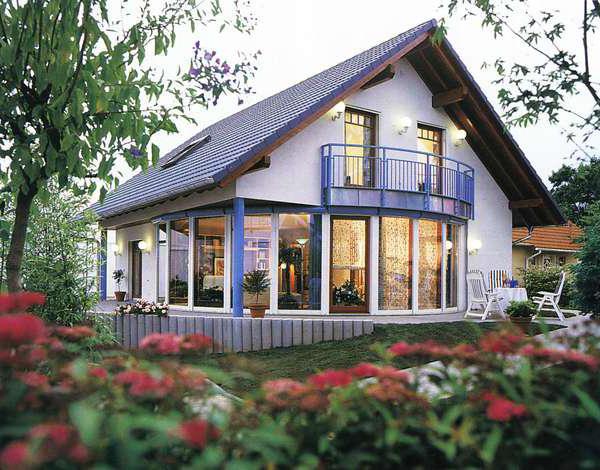
A country house will allow you to take a break from the rapid pace of city life
Housing construction is an expensive process, the result of which is that a finished house will protect residents from heat and cold for years or even centuries and unite everyone together in a single space. The above tips will help to build such a building for centuries and find the most correct solution for this, among the possible proposals.
back to index ↑How to properly position the house on the site and not disturb anything?
To get started, you just need to fence your site by placing pegs. The inner space is that piece of land that is at the disposal of the owner, and it is impossible to go beyond it. But these are not all the restrictions and requirements that must be met. Inside the site, there are rules that limit the distance from neighboring buildings and regulate the placement between rooms with different purposes.
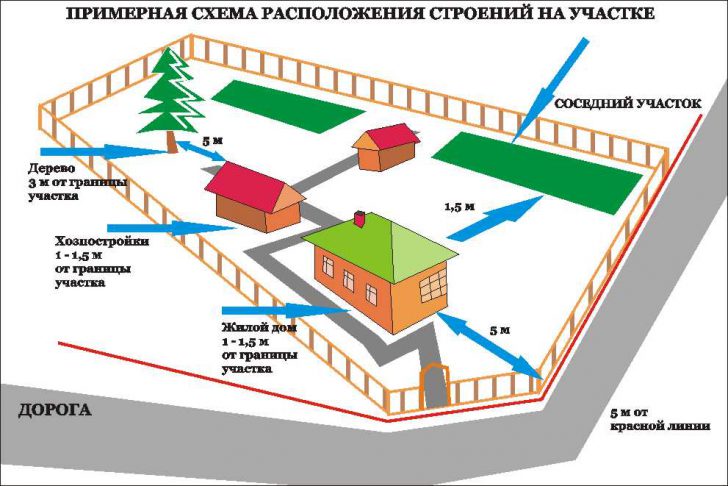
Rules for the location of the house on the site
Distances from site boundaries
When choosing a place to build a house, pay attention to the following restrictions:
- First of all, the house must retreat five meters deep into the site from the red line and three meters from the border of the passage, if located inside the building of houses.
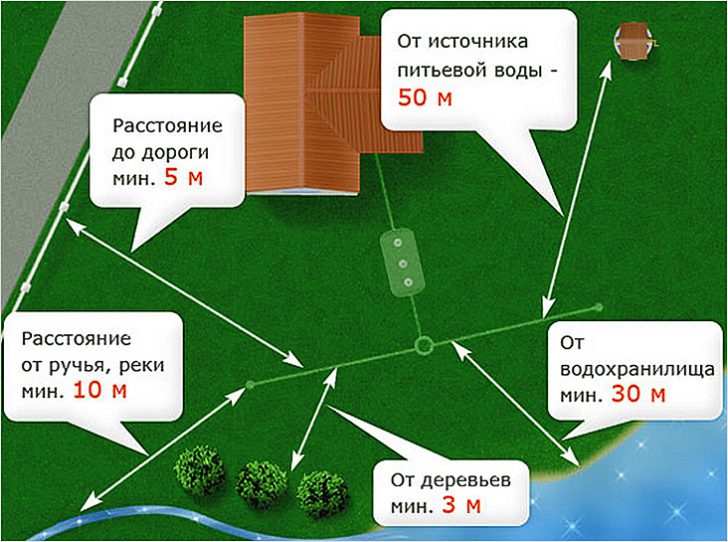
Location of the house in relation to the road
- It is recommended to retreat three meters from the border of the neighboring site. Do not think that these are simple, restrictive standards. Failure to comply with them can cause displeasure of neighbors and cause conflicts.
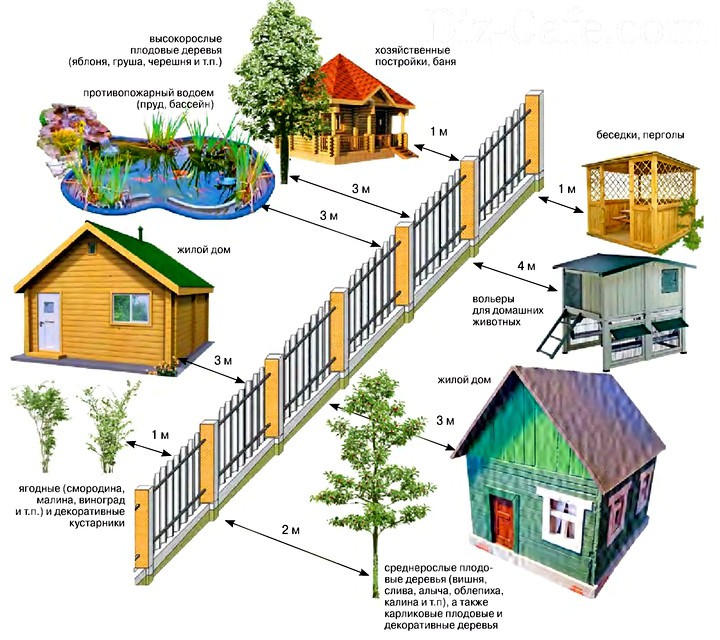
Attaching a house to a neighboring plot
- On the other hand, close distances make private life public. Perhaps this is not included in the plans of the owner. Therefore, it is considered normal to withstand at least six meters from their living rooms to neighboring buildings.
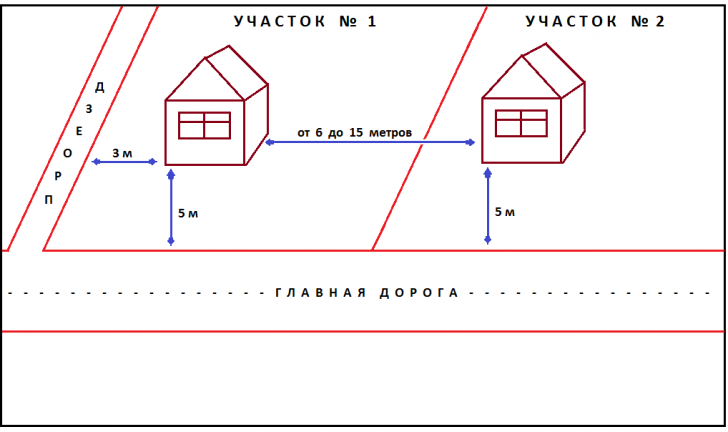
Norms of distances to the neighboring site
- The distance from the neighboring plot to other yard buildings, as a rule, should be more than one meter deep into the yard.
- When erecting a toilet or household buildings on the site, move them as far as possible from your house and neighbors' buildings. This is necessary due to the requirements of sanitary standards and will be a wise decision from an aesthetic point of view.Sanitary standards advise trying to withstand fifteen meters.
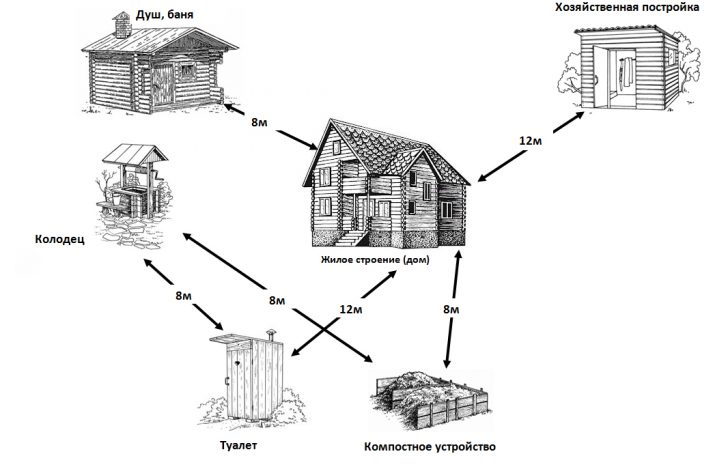
Location of household buildings relative to the country house
In addition to these building restrictions, there are fire distances caused by the need to prevent the spread of fire to neighbors' plots:
- It is not recommended to place residential brick houses closer than six meters from each other.
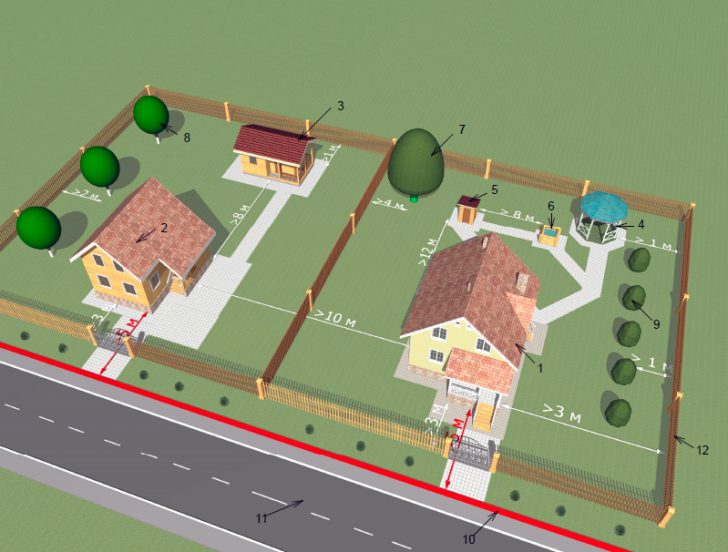
Distance between brick country houses
- Wooden houses must be separated by a distance of ten meters.
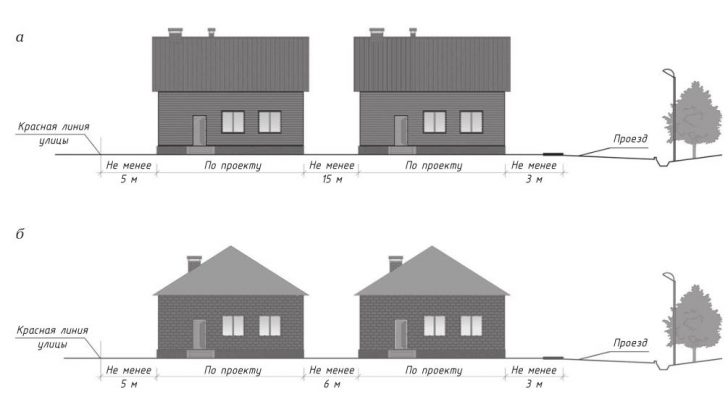
Norms of distances between houses
- Between a wooden and a brick house, it is necessary to maintain a distance of eight meters.
Tips to help you arrange buildings on the site reasonably
The uneven terrain of the site creates its own difficulties, but also has its advantages. There are generally accepted ancient methods of construction. When the terrain is uneven, the house is built on a hill. From it, an exit to the terrace towards the site is necessarily made.
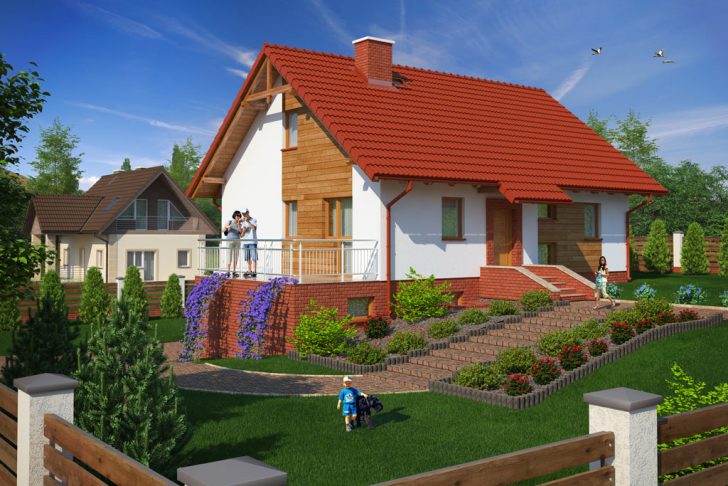
The location of the house on an uneven site
There is nothing more comfortable and cozier than sitting in the evenings on this semi-open space closed from atmospheric precipitation, admiring the opening shrubs, the garden or lonely trees, beautifully located among the lawns. And in the evening, stuffy-smelling flowers and a chorus of frogs with crickets will be the best natural theater.
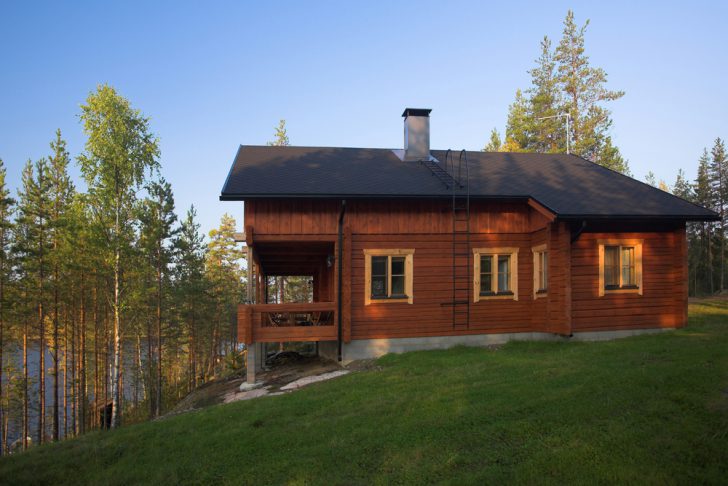
A house with a terrace is a great solution for uneven areas
The location of the house at the top of the site has its technological advantages. In the lower part, it will be difficult to waterproof the foundation and basement. It is impossible to locate any premises in the basement floor due to the close groundwater level.
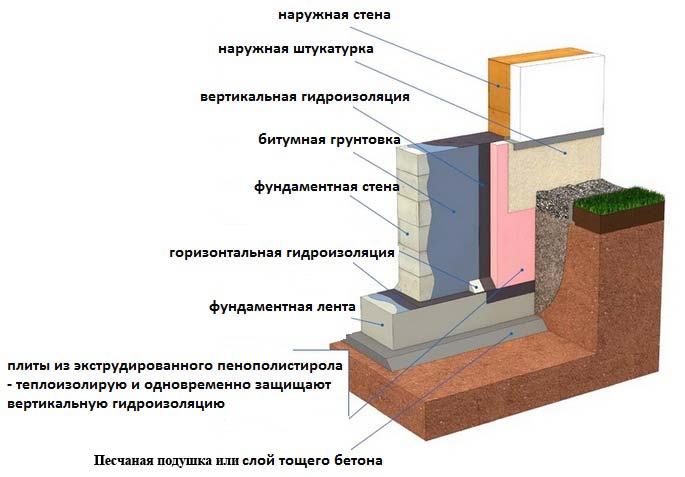
Waterproofing a house on a hill
Choosing a private house for his residence and giving it preference over an apartment, the owner counts on merging with nature, orients and adjusts his life to its rules. When choosing a place for building a house, pay attention to the position of the site relative to the cardinal points.

The position of the house relative to the cardinal points
Please note: The worst option for placing a house is when the shadow it casts is constantly on the courtyard: in this case, all flowers, shrubs and trees do not receive enough light for active growth.
back to index ↑How to arrange a house according to Feng Shui?
In order to correctly orient the building on the site according to the laws of Feng Shui, it is necessary to analyze many subtleties and take the advice of a professional, whose services are expensive and make sense only if a person really plans to organize life according to the proposed laws.
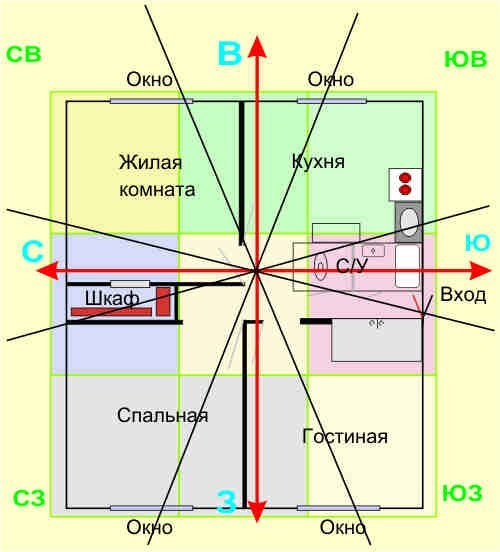
The location of the house according to feng shui
If there is no such desire, but you just want to focus on the general knowledge of Eastern science, follow the following recommendations when locating the house:
- When choosing a layout, locate common rooms in the west.
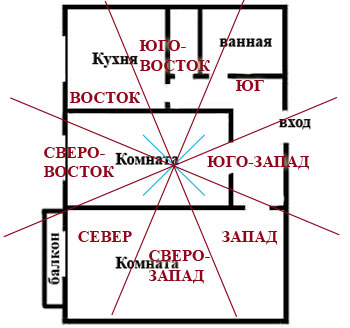
Recommended window arrangement
- When determining a place for building a house, select a part of the site closer to the center.
- If the site has an elongated shape, place the house on the long side.
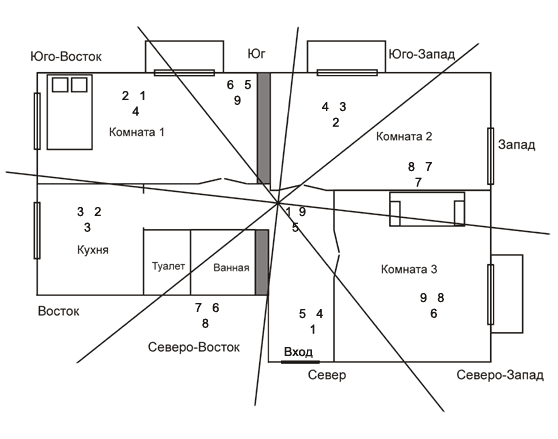
Arrangement of rooms in an elongated house
- It is better to place the house in the depth of the site, but at the same time, the area behind the house should remain larger.
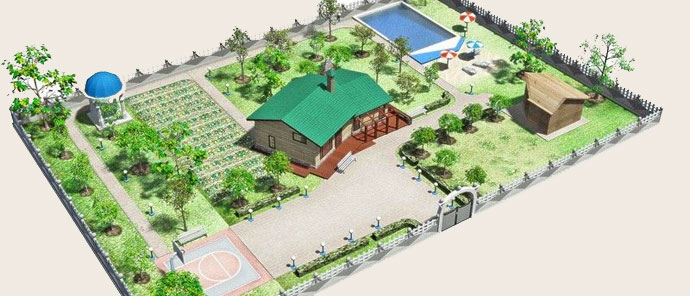
It is better to locate the house in the depth of the site
- According to Feng Shui, the direction towards the sun, southeast, is considered favorable for bedrooms. The undesirable positions include the orientation to the west.
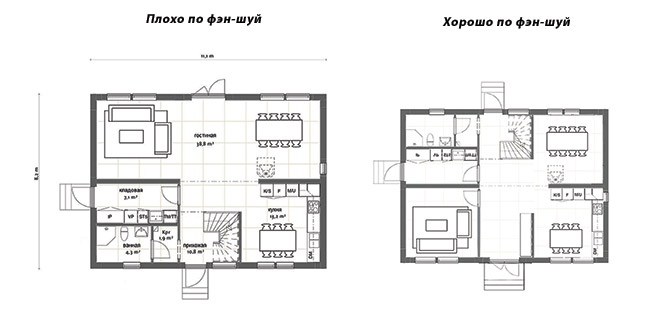
The location of the rooms of a country house according to Feng Shui
Communications and how to connect to them?
When choosing a place for a house, do not neglect the information where the communications necessary for a normal life at home take place, how it will be more convenient to connect to them. Otherwise, the entire area for suburban construction will be dug up by trenches for pipelines, and the gas pipeline and electric cables will violate the beauty of the area.

Location of communications on a suburban area
When building a house and choosing a place for it, you should focus on the presence of underground utilities and the ability to connect:
1. Electrical energy is supplied through wires attached to poles. When placing the house in the depth of the site, provide a way to supply electricity and place supports if necessary.
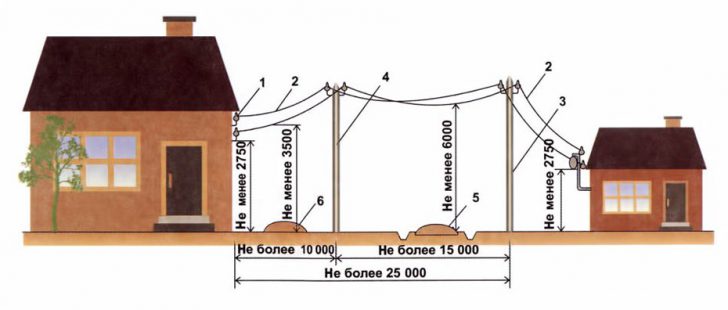
Installation of supports on the site of a private house
2. Water supply and sanitation is carried out through pipelines. It is necessary to take this into account and lay the pipes in such a way as to prevent their damage during work on the site.
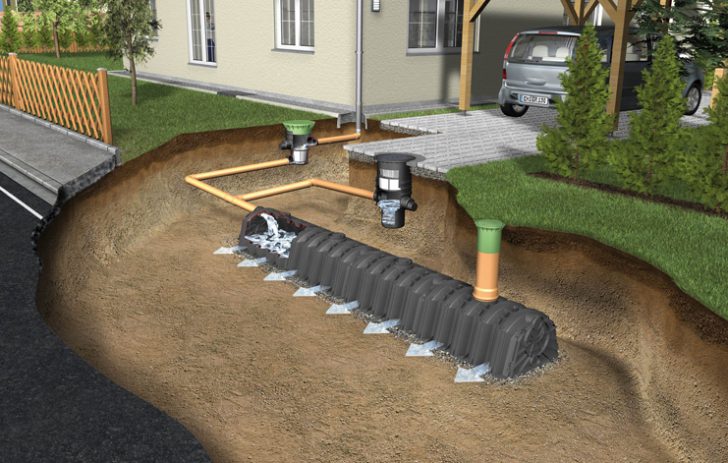
Drainage in the countryside
3. In the absence of a centralized sewage system, a drain pit is provided, which should be as far as possible from the household and accessible for maintenance by equipment if necessary.
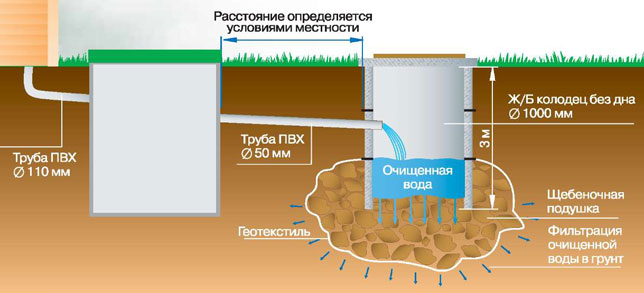
Organization of a drain pit on the site
4. Place the house as close as possible to the gas pipeline.
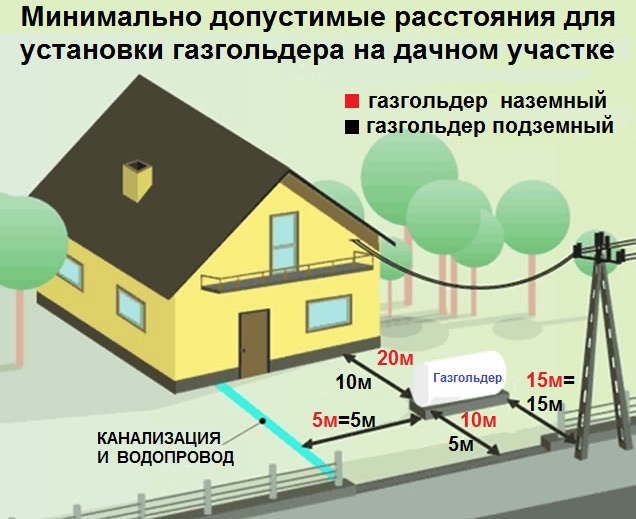
Permissible distance for installing a gas tank
Communications and how to connect to them? Orientation of the house relative to the sun: which is better
The following recommendations are developed on the basis of life experience for central Russia.
Bedroom location
During construction, it is not necessary, but it is advisable to consider the following tips for the location of the bedroom:
1. It is better to place the bedroom windows in such a way that they face east or southeast. In this case, the first rays of the sun will wake up family members, which is healthy, closer to the natural rhythm of life.
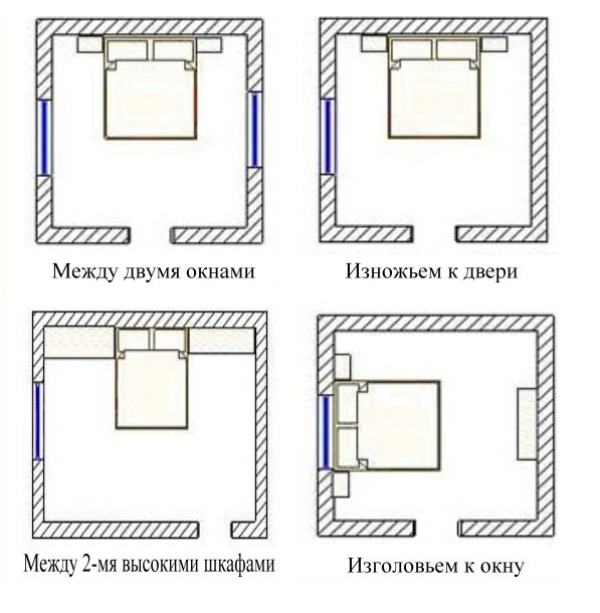
The location of the windows in the bedroom
2. With west-facing bedroom windows, by the end of the day your sleeping space will be stuffy and not conducive to relaxation.
3. The orientation of the bedroom windows to the north will not allow the sun to penetrate into the rooms, from this the room becomes gloomy and joyless.

Placement of windows in a country house
Pay attention to another feature of the placement of the bedroom. If the windows face a noisy street or area, you will not be able to relax either day or night.
Kitchen
The kitchen space is one of the rooms most exposed to moisture and heat. Based on the conditions of use, it is desirable to place it on the north side. Common sense tells us to focus on life experience. In this room, mother spends most of her time, it is desirable from the kitchen to be able to view the space where the children walk.

Recommended location of the kitchen relative to the cardinal points
If your kitchen is combined with a dining room and a living room and most of the evening time is supposed to be spent on this square in dreams and reflections, make sure that the windows overlook a beautiful area: a flower garden or a lawn and delight in the beauty that opens up for viewing.
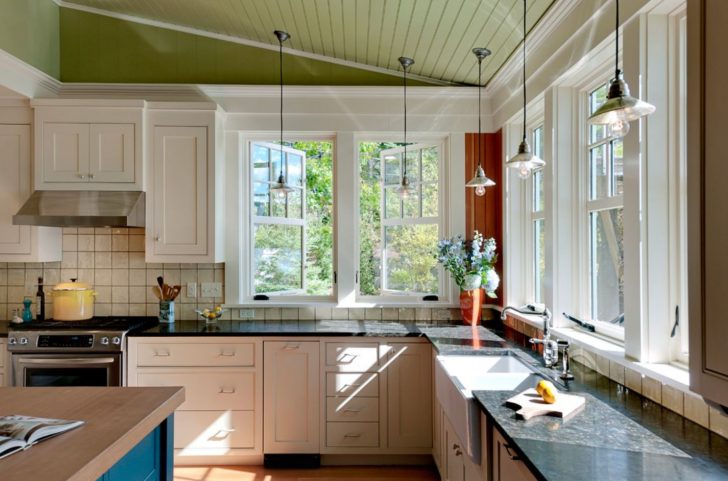
Location of windows in the kitchen of a private house
Garage: accommodation features
When choosing how to properly locate a private house on the site, special attention is paid to the garage. There are several schemes for its placement:
1. separate building
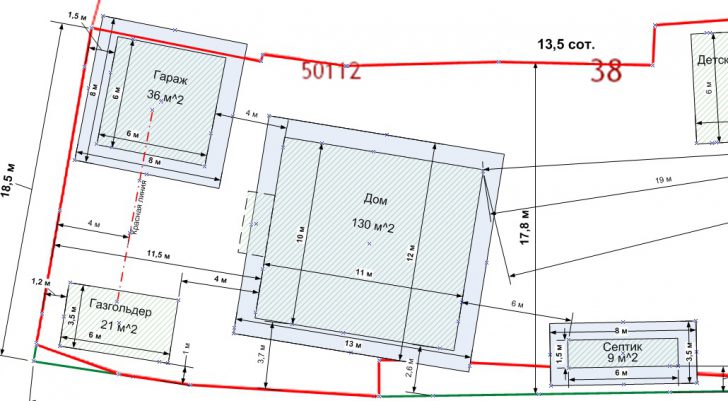
An example of the location of a detached garage on the site
2. a building adjacent to the house, practically united with it by one foundation and a single wall,
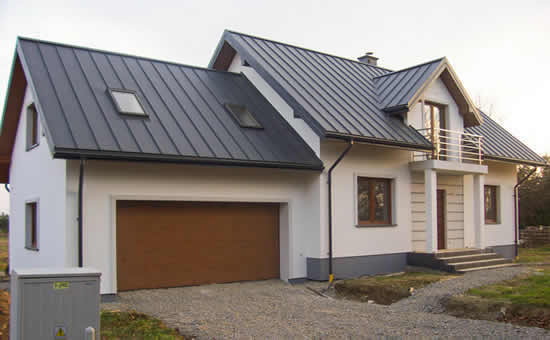
Garage attached to the house
3. a building combined with a house, most often on the first or basement floor.
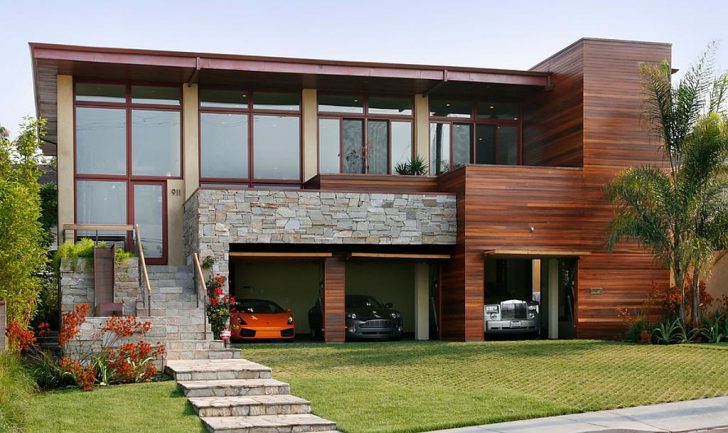
Garage attached to house
Depending on the choice of the garage placement project, it is necessary to determine the place for its location. Immediately foresee whether there will be a possibility of free passage or whether it is necessary to allocate space for a U-turn.
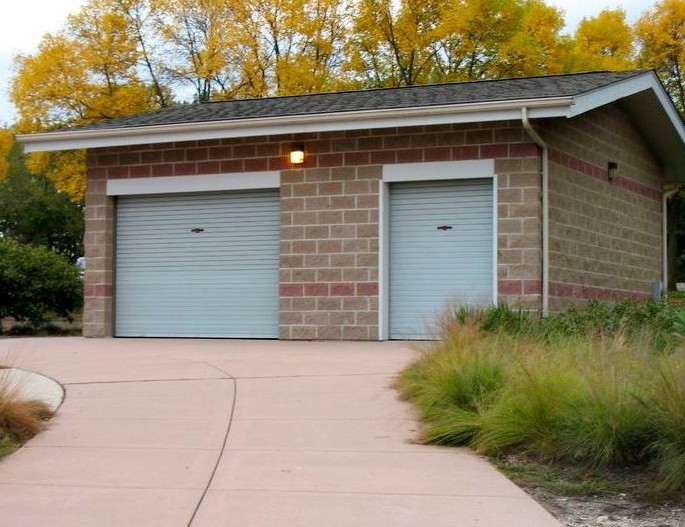
Access to detached garage
It should be taken into account that large access roads for a car, covered with concrete or asphalt, are spaces practically taken away from nature, which are not of value from an aesthetic point of view, and it is not worth giving a lot of space for them.
Cardinal directions: how to properly position a private house on the site
Before starting work on placing the house on the site, it must be taken into account that the northern and leeward sides of the building are in the most disadvantageous position. It is they, due to the absence of the warming effect of the sun's rays and constantly cooling under the influence of the wind, that will be the coldest.

The location of the house on the cardinal points
Therefore, it is worth reducing the number of windows on the northern and leeward walls, if this does not violate the beauty and aesthetic perception of the building. Good insulation is achieved due to the location on the cold side of outbuildings that do not spoil the appearance, the placement of rooms that do not require a special thermal regime. If it is planned to organize a garage in a building adjacent to the house, then the north side would be ideal.
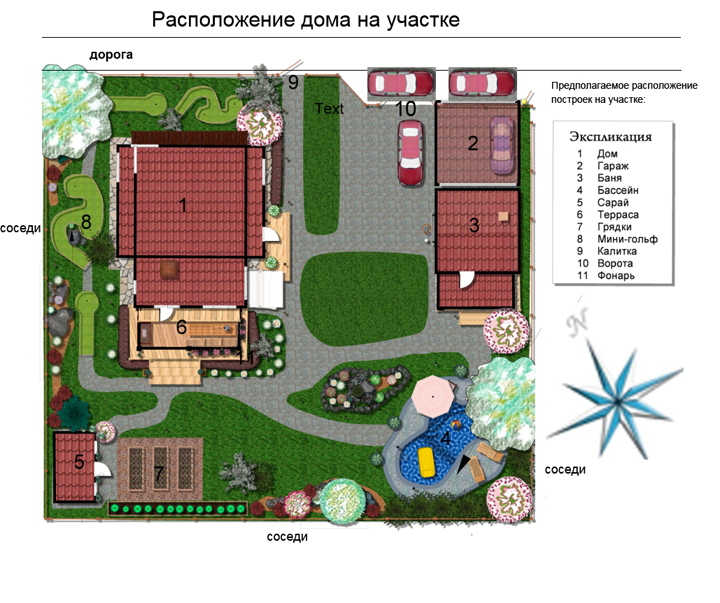
Location of a private house on the cardinal points
Most often, the northeastern part of the house is used to enter the house. In this direction, a porch is located, a visor is installed, a corridor and an entrance hall begin behind the door.
back to index ↑How to arrange buildings
Do not clutter up the site with all sorts of small buildings around the perimeter. They will not improve the aesthetic perception of the site and, in addition, they will leave a shadow and interfere with the growth of green spaces, which are rare in suburban areas.
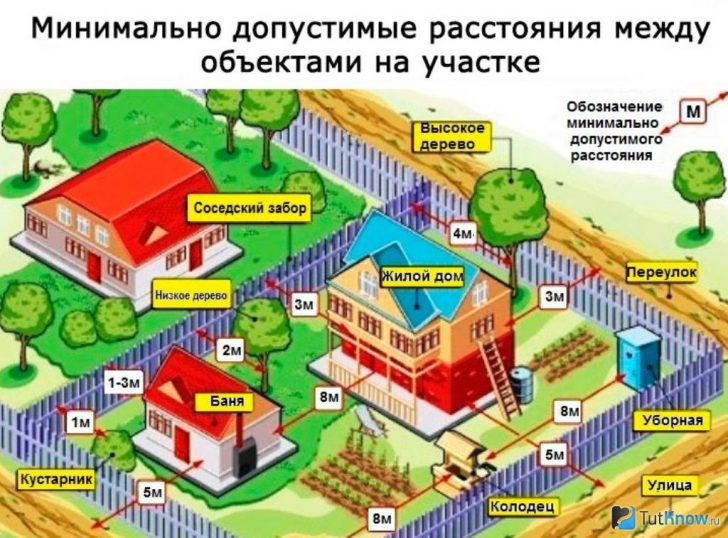
Rules for the location of buildings on the site of a private house
When building buildings, adhere to the following recommendations:
1. Place those buildings, the normal operation of which is possible only if there are communications, closer to the house.
2. When planning on the site of the greenhouse complex, select for it the most illuminated place on the sunny side.
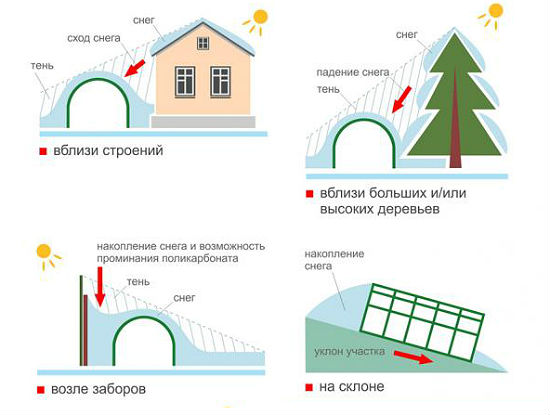
Not recommended greenhouse installation locations
3. Places of summer rest, reception and cooking, such as a barbecue and a summer kitchen, remove away from other people's views and allocate the most beautiful and comfortable spaces to them.
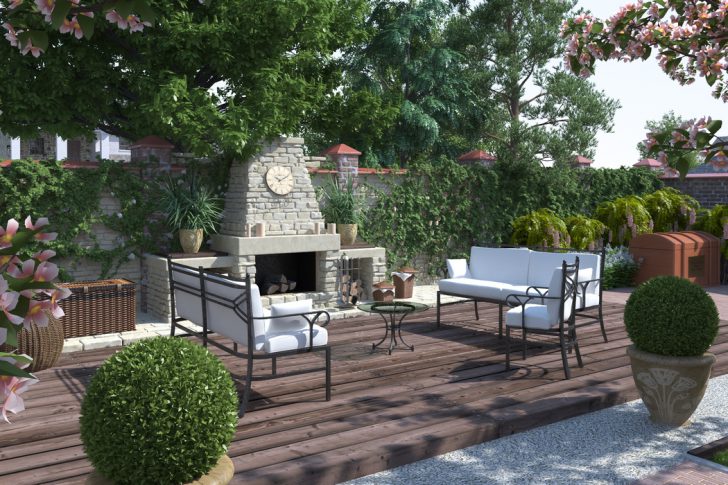
The location of the barbecue area in a secluded area of the site
4. Under the location of the booth for the four-legged guard, select a site closer to the facade or, conversely, the most distant part. It depends on the intended location of the unwanted visit.
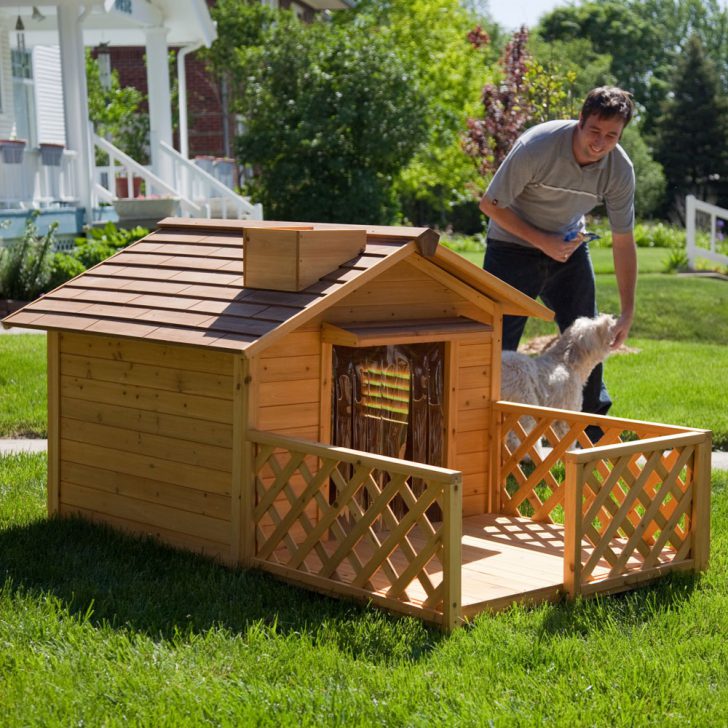
Pet booth on site
5. If you want to use the site for breeding birds and animals, remove their habitats away from residential buildings and areas allocated for eating. This will save those living in the house from extraneous odors and unwanted emotions. It is recommended to maintain a distance of at least 15 meters.
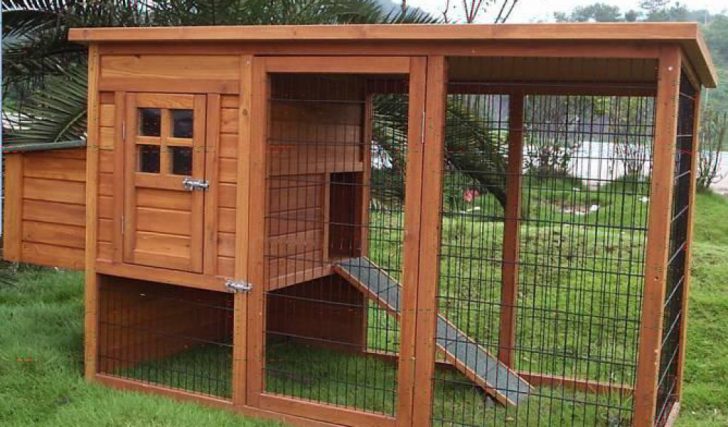
The poultry house is recommended to be located at a distance of at least 15 m.
The above tips will help you figure out how to properly locate a private house on the site, so that all building standards are met, all buildings harmoniously fit into the surrounding landscape, do not interfere with each other. In this case, nothing and no one will disturb the peace of country life, interfere with rest and relaxation among green spaces.
back to index ↑Video
