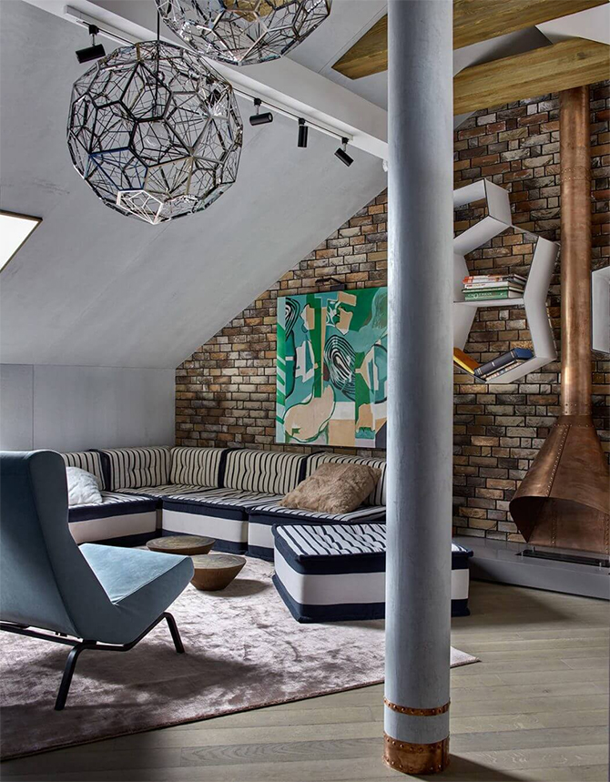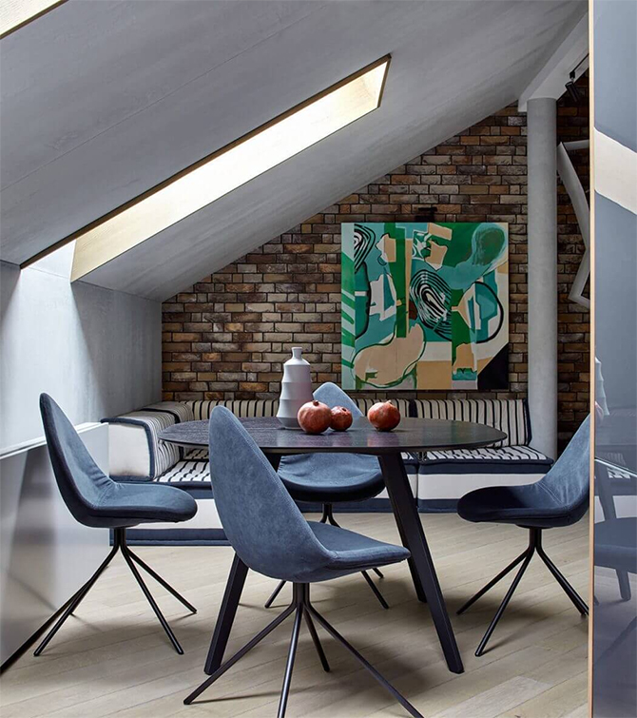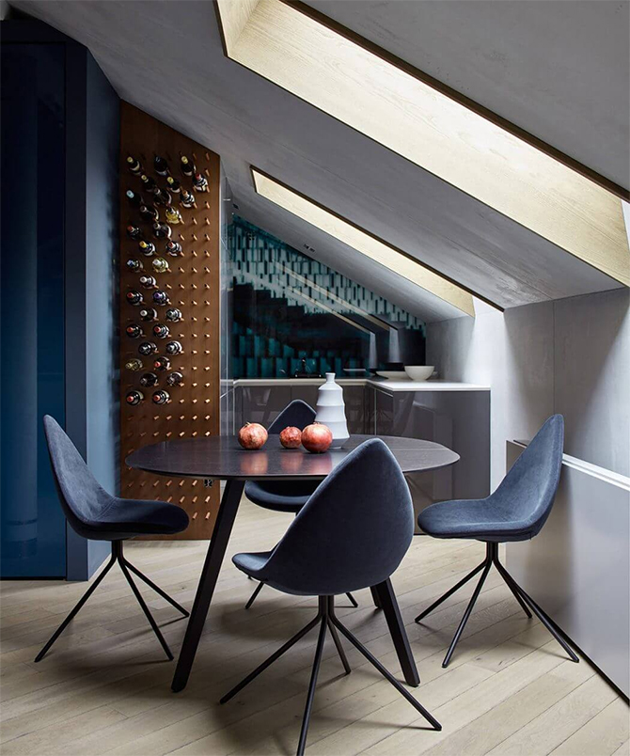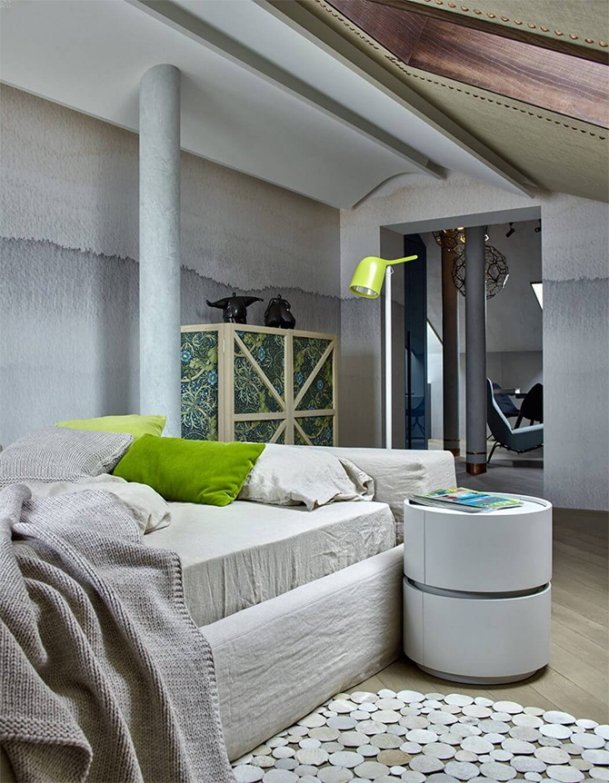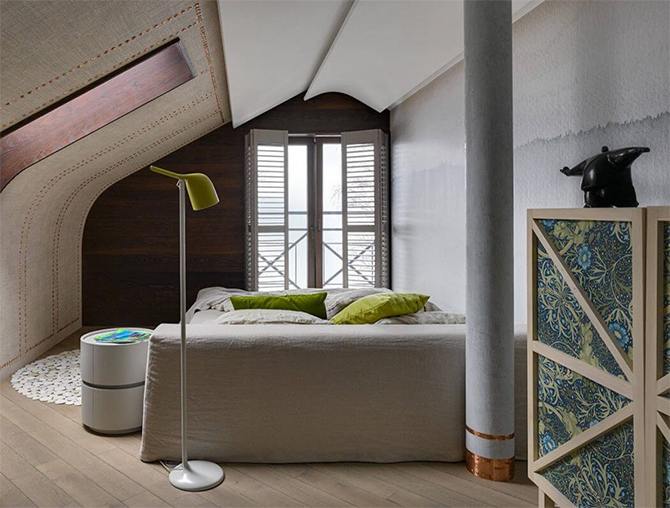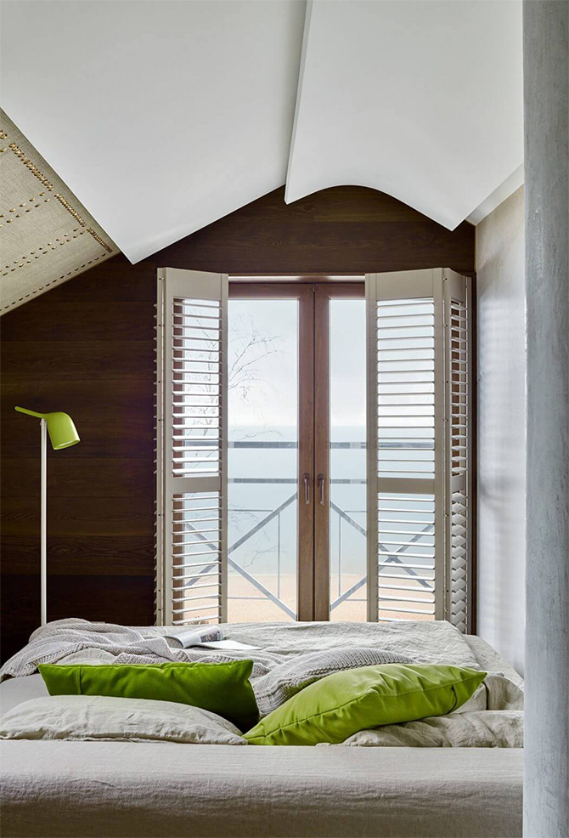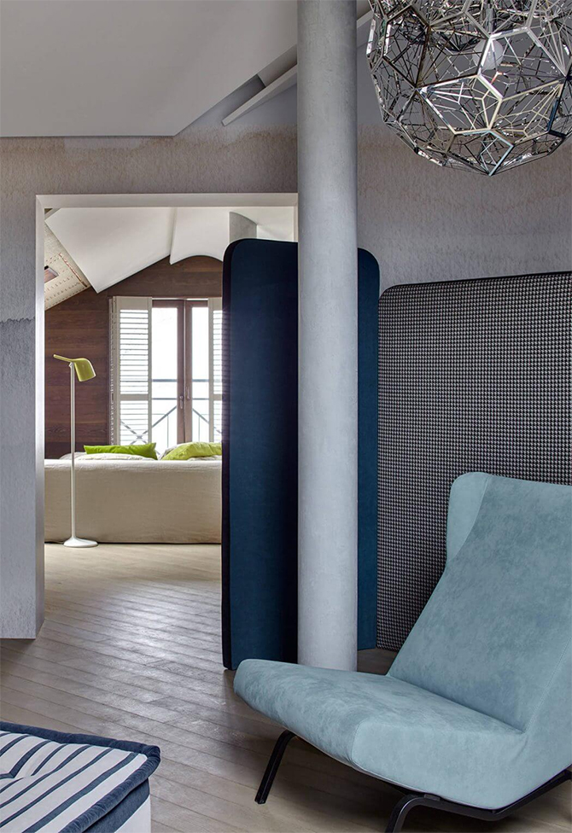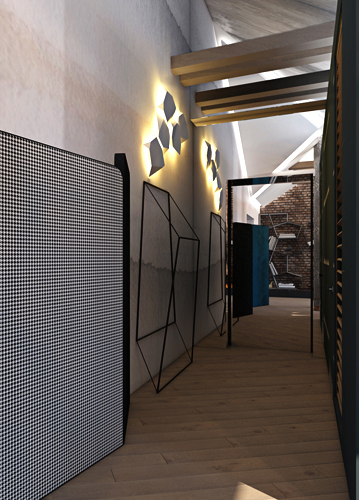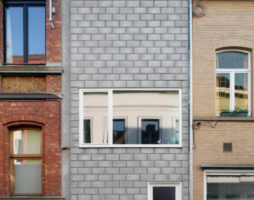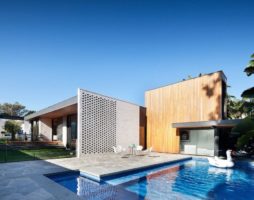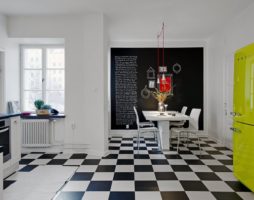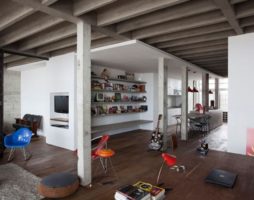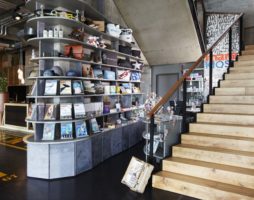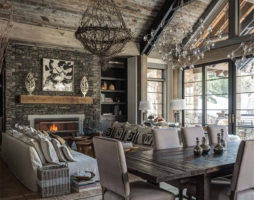This small apartment was purchased as a summer cottage. The house is located almost on the seashore, and a small apartment on the attic floor.
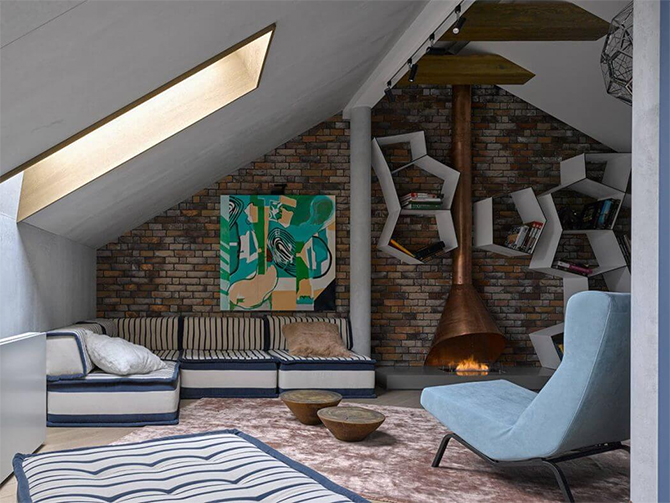
Expanding space
The author of the reconstruction project managed to turn all the shortcomings into advantages, and some simply hide. So all possible interiors were demolished. partitions and interior doors, and doorways expanded to the maximum. The living room was combined with the kitchen, and through the open doorway in the bedroom, now the sea is visible in the living room.
After the interior partitions were dismantled, load-bearing columns remained in some places in the kitchen-living room. So it was decided to create a light interior with loft elements, but far from cliches, with its own style. The columns were covered with decorative plaster and decorated at the bottom with copper rims with beautiful carnations. These decorative elements echo the chimney made of copper sheets. The chimney is installed above the bio-fireplace, but it looks like a real one.
The wall by the fireplace is decorated with brick-like wallpaper, and the polygonal shelves for books and accessories, as well as the striped upholstery of the soft group, give dynamics to the room. Another stylish art object is a nickel-plated metal chandelier.
The kitchen area is small, the kitchen set is concise, but all the necessary appliances are located in the cabinets. The end of the headset is decorated with an open wine cellar. Shades of blue predominate in the design of the living room walls. The working wall in the kitchen is decorated with photo wallpaper with a graphic pattern that visually expands the space.
In the bedroom there was only a large bed, a bedside table and a locker. In order not to block the impressive view from the window, it was decided not to use textiles, but to close the window with wooden blinds. In the decoration of the walls, “fabric-like” wallpaper was used, complemented by copper carnations on the sloping wall and wallpaper with a watercolor pattern on the opposite wall.
We create private zones
Since all the doors were dismantled, it was decided to use screens to create closed spaces. They were made in several pieces, of different shapes with a steel base and covered with fabric with different patterns and textures. Thus, the screens have become part of the interiors, they allow you to change the space and create a playful atmosphere.
In order to visually enlarge the narrow corridor, the front door and the wall adjacent to it were decorated with a mirror coating. The metal structure in the hallway is both a stylish design element and a hanger.
