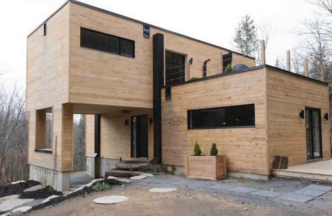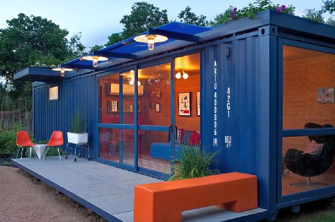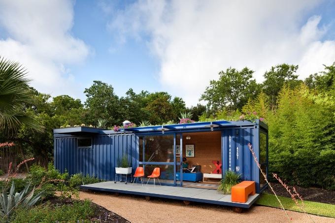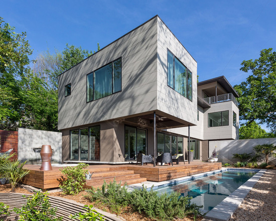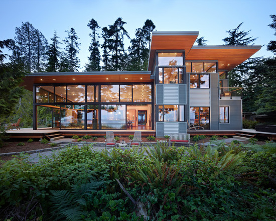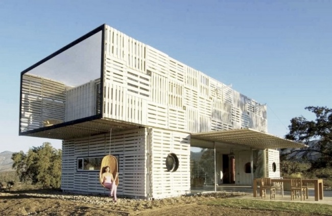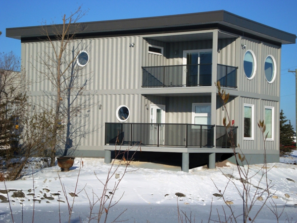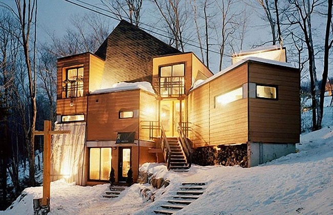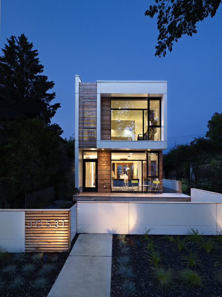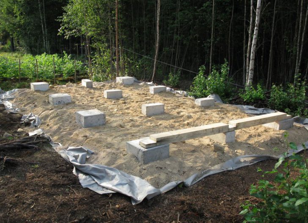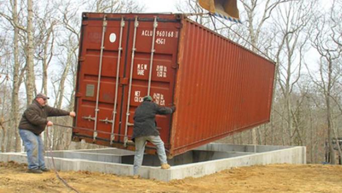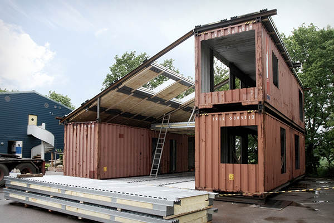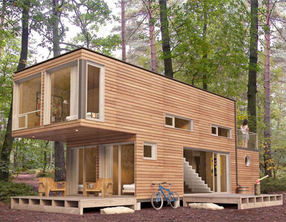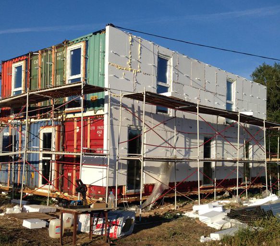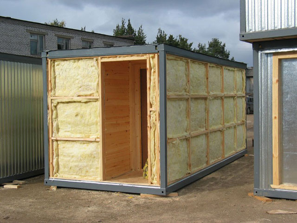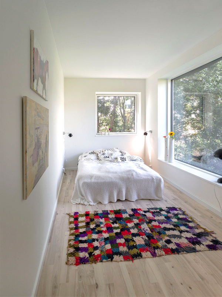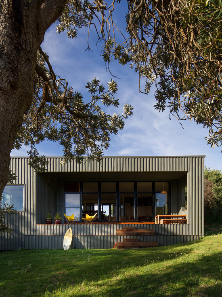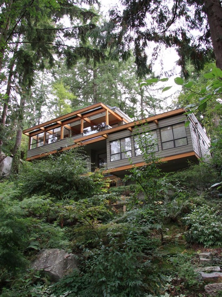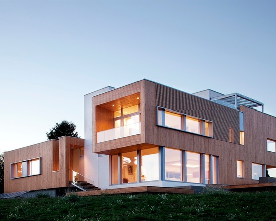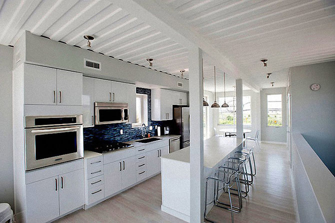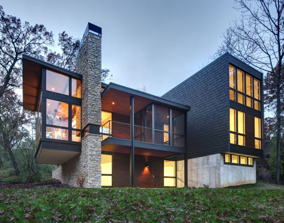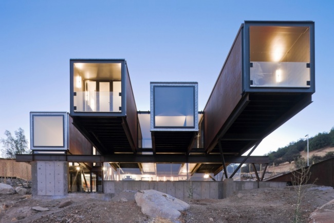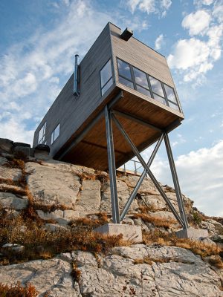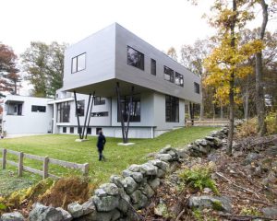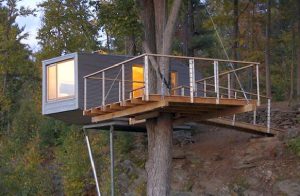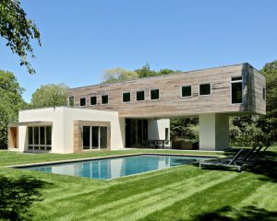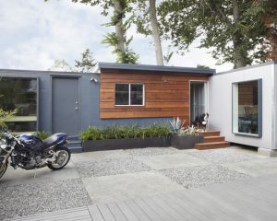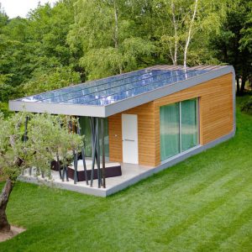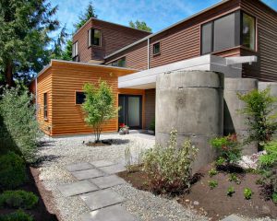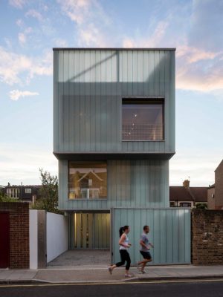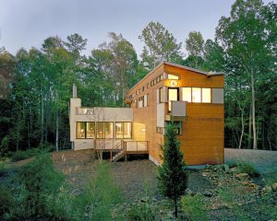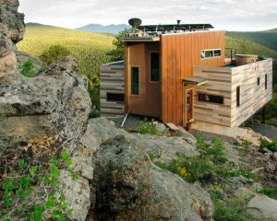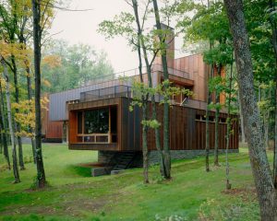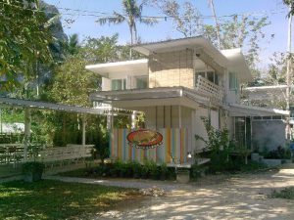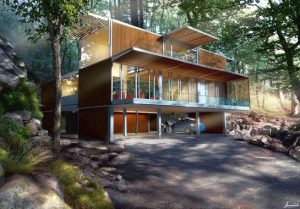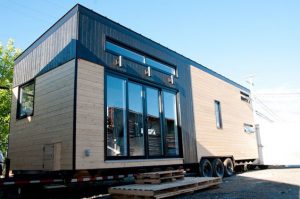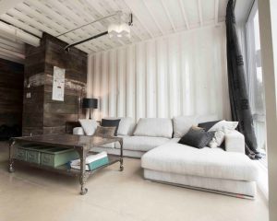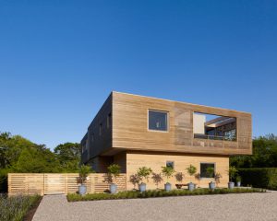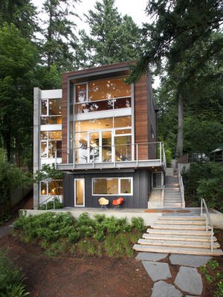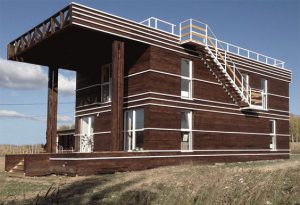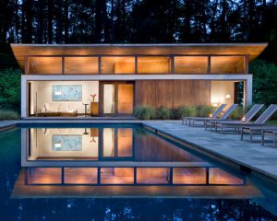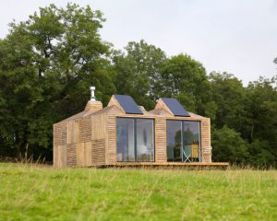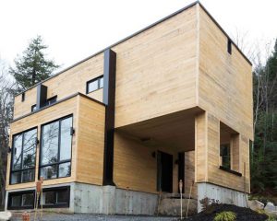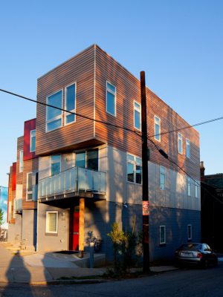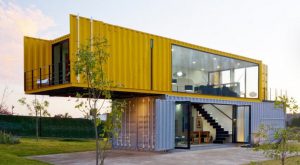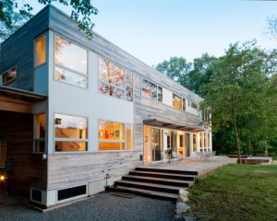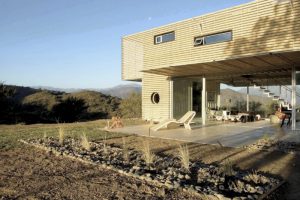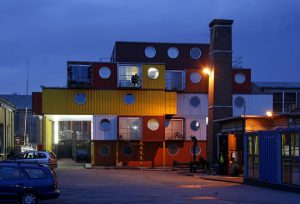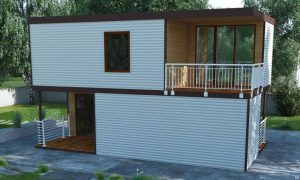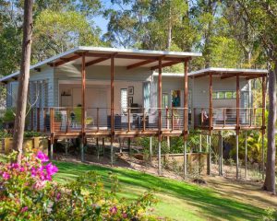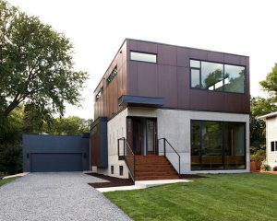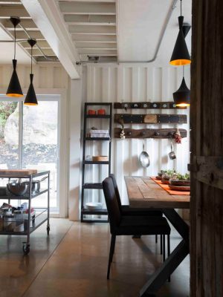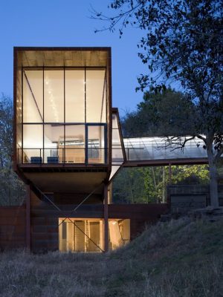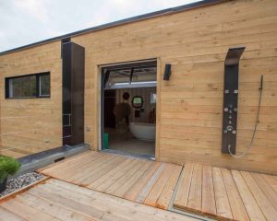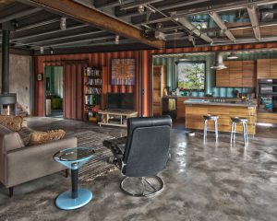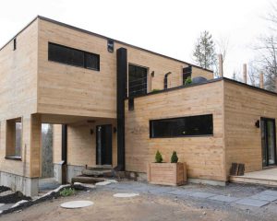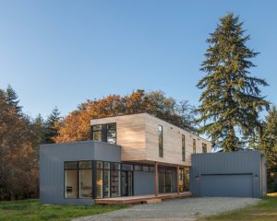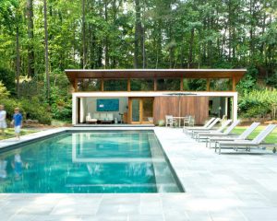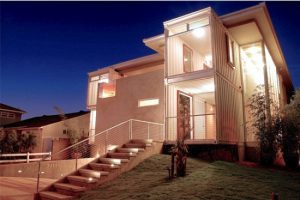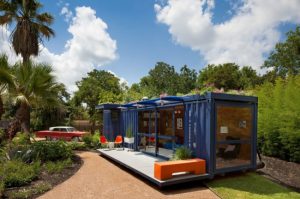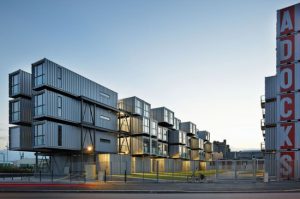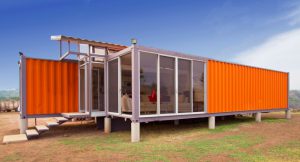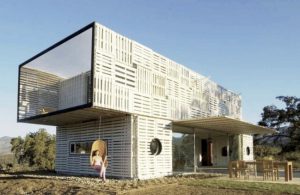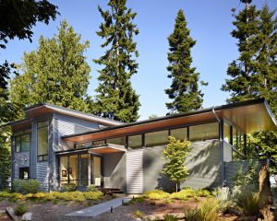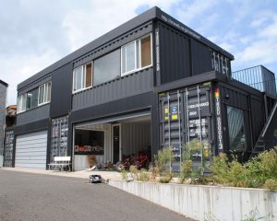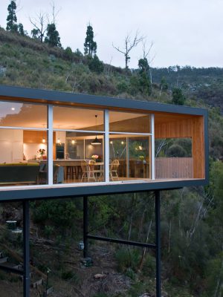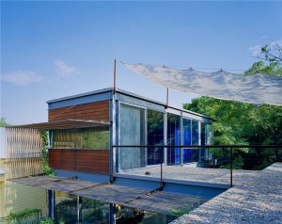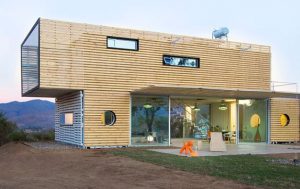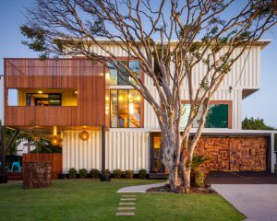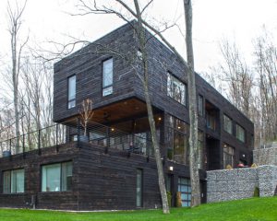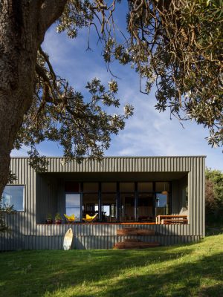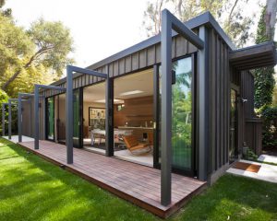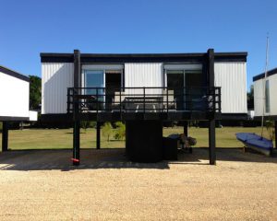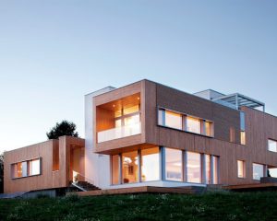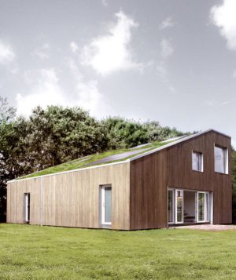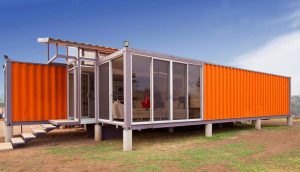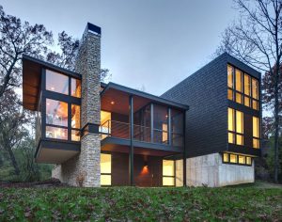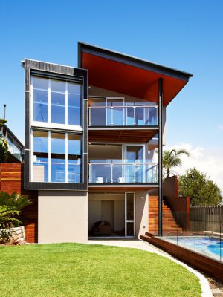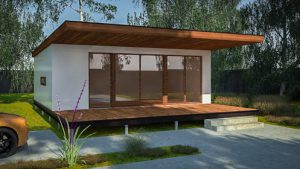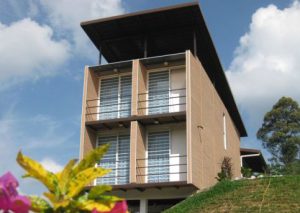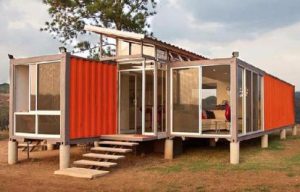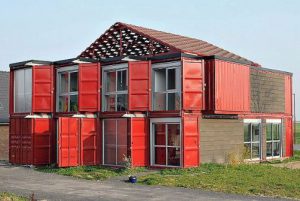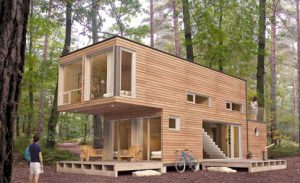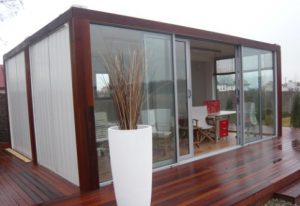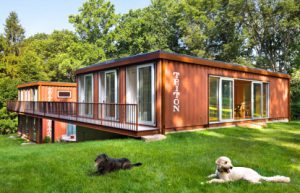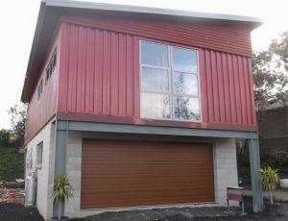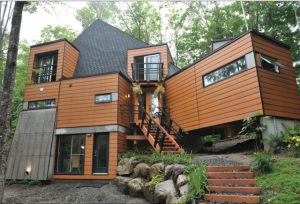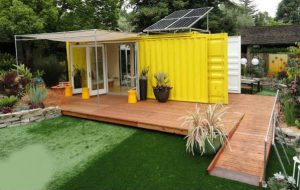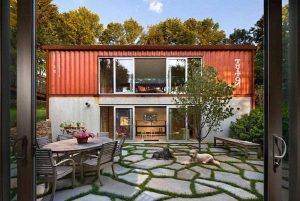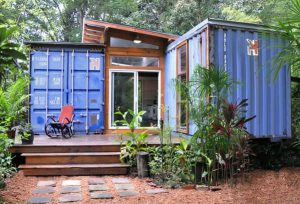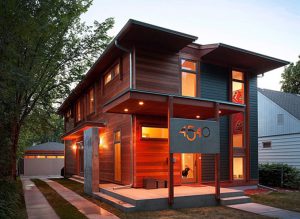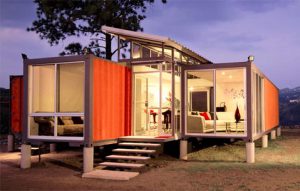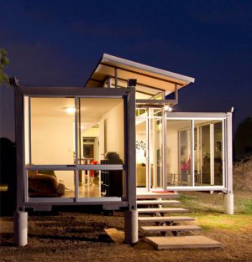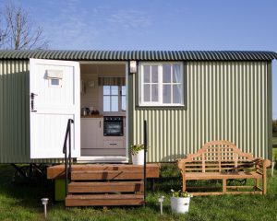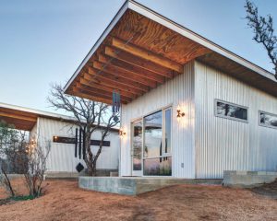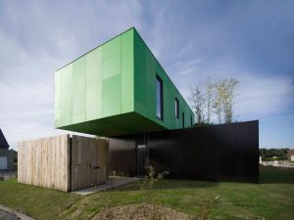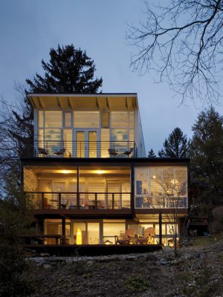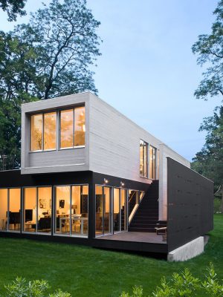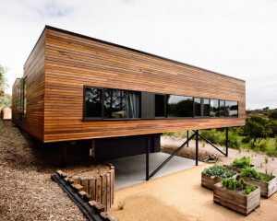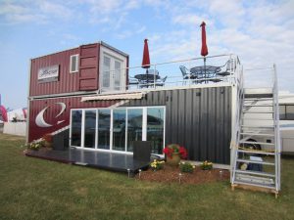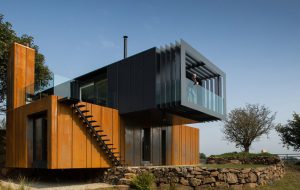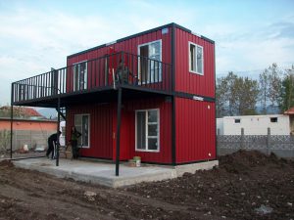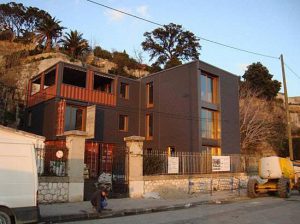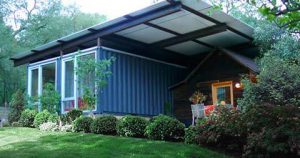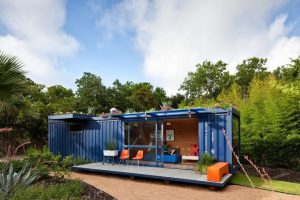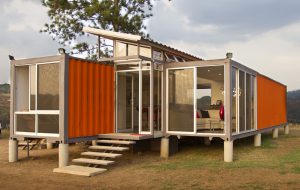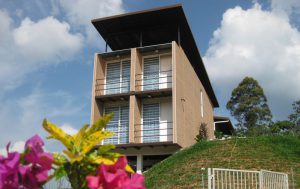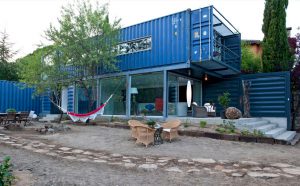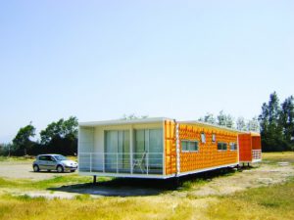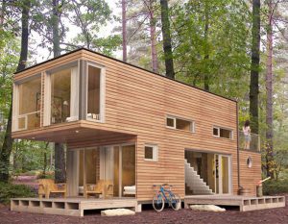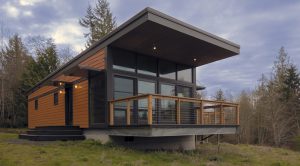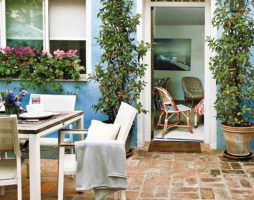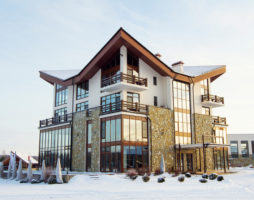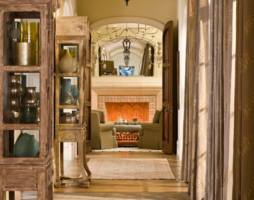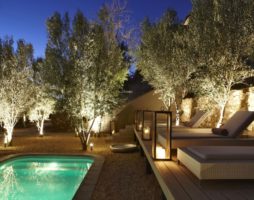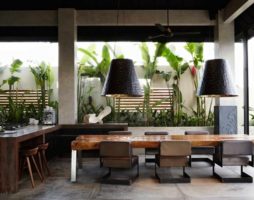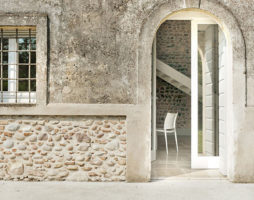Despite the stereotype developed over the years that container houses are ordinary construction change houses or primitive structures for temporary housing in the country, in practice these buildings are modern structures that amaze with their external, quite presentable appearance and the comfort and coziness created.
The use of these structures for housing construction in Europe and America allows you to see in practice how good buildings are, built with high quality and according to good projects.
The history of container structures
The idea of such an unusual container house project has no author. Not surprising. There is nothing new in this. More important is the creative approach to the structures, design and applied finishing works. The first to successfully use containers as building blocks was Adam Culkin. His stunning modern and beautiful house surprises with its appearance, behind which the primitive construction is hardly traced.
Having received significant savings through the use of a used shipping container, the talented architect managed to create a full-fledged monolithic house on the outside, consisting of many rooms inside. The building required three blocks. Such an architectural technique as the use of identical panoramic windows combined the container into a single structure.
back to index ↑Features of building houses from containers
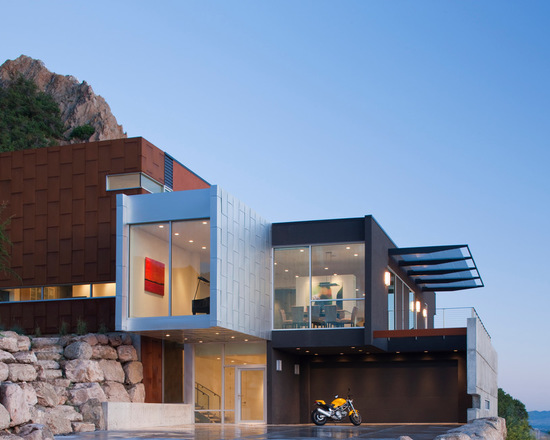
thanks to the different combinations of colors and designs, the container house is a great place to live and relax
The idea of building a building out of blocks is not new. Similar designs are built by a kid from cubes. This is what the house in question looks like:
- Containers stacked on top of each other are combined into a multi-storey building.
- Nearby structures form a one-story large building.
- You can try to somehow shift the container, arrange it in an unusual way relative to each other and get an original structure that will claim to be unique.
For housing, both railway and sea containers made of steel are used. The height of the room, equal to the width, is small, just over 2.3 m, for American houses this is not considered a low ceiling. The length can be 6 and 12 meters, depending on the container.
specialThe essence of such houses is in the corrugated surface of the container, which is distinguished by high strength characteristics. This allows, without loss of strength and in the absence of deformations, to cut out large panoramic windows, huge doors.
The construction of container houses continues steadily. According to such projects, unusual hotels and popular cafes have already been built. The containers were used in the construction of restaurants and offices.The technology is in demand in the construction of garages, buildings in the Far North and Antarctica. It is considered important to show imagination and give the building an unusual original look.
back to index ↑Advantages and disadvantages of houses for the construction of which containers are used
Container structures are becoming more and more in demand and are used not only as temporary housing, but also serve as permanent residences. The reasons for the popularity are quite understandable:
- The container has a low weight of only a few tons, which requires the construction of a small foundation.
- The construction of the house is carried out very quickly due to the formation of the premises due to ready-made spaces.
- The design is characterized by high strength and reliability, which is significantly reduced and reduced by large windows.
- The house is very easy to transport, disassemble and reassemble.
- The design is well operated in adverse seismic and metrological conditions.
- Buildings are low cost. This is due to the low price of the used frame, low foundation costs.
- The structure obtained from containers is distinguished by a unique design and originality of the building.
- The containers are easily combined with all building materials, placed on several floors, used as temporary and permanent housing.
But not everything is so simple with similar building structures. The existing shortcomings do not allow housing to lead among buildings. Among the shortcomings, we note the most significant:
- The containers were originally designed for the carriage of goods, their surfaces are treated with toxic compounds to protect them from the weather. Living in the house is possible only after the complete removal of traces of processing.
- The containers are made of metal, which is easily heated to high temperatures and does not retain heat at all. Living in a house is possible only if good thermal insulation is created on both sides.
- The height of the ceilings in the room is less than 2.4 m, which is lower than the standard and habitual for our life.
- To protect the container from atmospheric influences and corrosion, it is necessary to use special means.
Project and design
The purpose of the building and its purpose are determined based on the layout. There are a sufficient number of standard projects, but the peculiarity of such construction is most often that the buildings are original and individual projects are needed for their construction.
You should not neglect the design work and rely on your intuition when erecting a building. Modular construction needs strength calculations, it is necessary to calculate the loads and calculate the dimensions of the foundations. In addition to these calculations, project documentation determines the amount of building materials, the appearance of the building.
Types of layouts
Depending on the placement of containers relative to each other and their number, different layouts and areas of the premises are obtained:
- It is often used to place several containers in a row under one roof, which are in contact with their long sides. In this case, due to the organization of openings inside the room, the rooms are connected and combined. An interesting option and successful from the point of view of security, when one of the walls turns out to be folding and used as a house adjoining space. And the inner part of the wall is panoramic windows.
- A large scope for the designer is left by containers staggered relative to each other. In this case, an interesting internal layout of housing is obtained.
- The option of parallel arrangement of containers at a distance from each other is used.
- The layout is widely used when one container is located above the other and together they resemble chest of drawers.
- When the containers are arranged in a design resembling the letter U, a small and cozy patio is formed, which can be well decorated and used for spending time with the whole family.
Construction safety
For the house, its situation, not only rodents and bacteria are a serious danger. Robbers cause even more harm and damage. Container houses are no exception. In order to avoid uninvited guests and protect themselves from their presence, special technological and structural techniques are used:
- To increase security, a frame wall with a conventional door opening is installed immediately behind the door to the container. In the case when the owners leave for a long period of time, they close the usual door with a burglar-proof one from the container.
- The second way to maintain security, despite the costly nature, is very reliable and convenient. One of the walls is equipped with a lift. Behind it, a glass wall is installed, which allows the building to be filled with a sufficient amount of light. It is advisable to make a lifting wall from a material such as wood, and use it as a cozy terrace during the presence of the owners.
For the convenience of living windows, doors can have various shapes and sizes. This will not affect the reliability of the structure, but diversifies the design of the room. In order to penetrate the premises and damage it, it will take a lot of time and require the use of special equipment and tools. Fortunately, criminals do not always have it.
back to index ↑Home construction
Building a house starts with the foundation. In this respect, the construction of houses from containers is no different from the usual construction.
Foundation construction
This is exactly the foundation on which the building is being built and the quality of which determines the strength characteristics and durability of the building. Building a foundation is expensive. For container houses, a strong foundation is not required due to the low weight of the structure. For a one-story building, it is enough to use foundation blocks and bury them in the ground. But design structures and multi-storey buildings require a solid tape reinforced base.
For the device of the strip foundation, a pit is prepared according to the design data. The formwork and reinforcing cage are installed, the concrete mixture is poured. When forming the foundation, concrete is compacted with special equipment. Then a technological pause begins, time is given for the foundation to finally harden, this is at least 22 days.
Anti-corrosion treatment
To protect against weathering and prevent corrosion, it is necessary to carry out anti-corrosion treatment at the very beginning of construction work. As protective compositions, iron and then red lead are used. On top, use a paint that retains properties well at high temperatures.
Home construction
The modules are installed using special equipment, otherwise the container cannot be installed on the foundation.Further, the elements are fastened together and the foundation by welding, and a single structure is obtained. The next stage of construction includes interior work on the installation of partitions, cutting openings for windows and doors.
Roof device
Despite the fact that the container has a top surface, in order for it to have a decent appearance, work is being done on the construction of the roof. This is a rather complicated process and its stages do not differ from the construction of the roof of an ordinary residential building. A distinctive feature of containers is their high strength characteristics, so any material can be used as a roof covering. Even a construction of several floors can easily withstand it.
House insulation
Container insulation works do not differ from ordinary house insulation. First, the crate is installed and filled with insulation. Mineral wool, polystyrene and other materials are used as insulation. During the construction of this type of housing, especially if it is supposed to spend a significant part of the time in it, you should not save on insulation, it is better to do it with a certain margin.
The facade can be finished with decorative bricks, simply plastered and painted, covered with natural stone. When applying paint coatings, special paints are used that are resistant to high and low temperatures and their differences.
By using siding or siding panels to cover a building from the outside, buildings can be additionally insulated. These materials available in the distribution network can be painted in different colors and differ in quality. These qualities allow you to ideally select materials so that the building fits well into the landscape design and matches the style chosen by the architect.
Internal insulation and interior decoration
For interior decoration, you can use drywall, plywood, USB boards. It would be more correct to fix them on a rigid metal frame. For insulation from the inside, they are covered with polyurethane. As a ceiling covering, you can use stretch ceilings, drywall, armstrong. You can just paint the wood.
As wall coverings, the same materials are used that are used for ordinary houses: wallpaper, plaster. The floor is covered with linoleum, parquet, tiles.
Heating and connection to utilities
A small foundation suggests a cold floor. Good for container houses, this type of heating is suitable as a floor heating system. With good thermal insulation of walls and roofs and low ceilings, houses will have a comfortable temperature for living.
In favor of the proposed heating is the fact that the containers are airtight, there are no drafts in them, and after warming these problems do not bother the residents at all. This type of housing is well heated by solar panels, which can be easily placed on the roof.
When defining a house from containers as housing for permanent residence, it is worth paying attention and providing for the connection of the building to engineering communications: water supply, sewerage, electricity and gas supply.
The possibility of connection to water supply and sewerage is determined at the stage of design work. In the absence of a centralized water supply, the issue of building a well and supplying water to the house using a pump is being considered. The lack of centralized sewerage is compensated by the construction of a cesspool.
Ventilation of frame houses
Frame housing is characterized by a high degree of tightness of the modules.This is one of the important disadvantages of such structures. In order to eliminate this problem, a special system of forced or natural ventilation is created.
Interior design of the room
Furniture, interior design style is determined by the owner of the house and has no big restrictions. The exceptions are the baroque and classic style, whose design is characterized by massive furniture that is difficult to fit in the low small space of the container.
When choosing the style of interior design, it is necessary to take into account the small height of the premises. For decoration, dark gloomy tones should be avoided. To visually expand the area, it is good to use light pastel colors, including white ones. Mirrors are well suited for the same purpose, they always visually increase the space.
Large panoramic windows will help make the rooms brighter. The rigid corrugated construction of the container contributes to such structural elements. Large windows decorate the house and allow it to look beautiful, almost floating in the surrounding vegetation.
back to index ↑Construction cost
The cost of building modular housing is several times less than traditional conventional buildings. Most of the costs, about a third, are for internal work, engineering communications, and wages for employees. The cost of transporting a container is commensurate with its price or slightly higher.
The cost of expenses that must be spent on warming housing and purchasing thermal insulation is high. When used for the construction of two or more structures, savings are achieved through the use of a combined wall, which does not need thermal insulation.
In any case, regardless of the layout used or the chosen design, container houses allow you to save money, and you get continuous benefits from their construction.
With the help of fantasy, you can unrecognizably change the appearance of the container, give it a completely different shape, add a veranda, awnings. In this case, under a beautiful modern structure, it will be difficult to find traces of a modular structure. In our country, however, such structures are rarely used as permanent housing. There is an opinion that housing should be distinguished by the quality of construction. But in Europe and America, container houses are popular and in demand.
back to index ↑Photo gallery - houses from containers:
- S
Video
