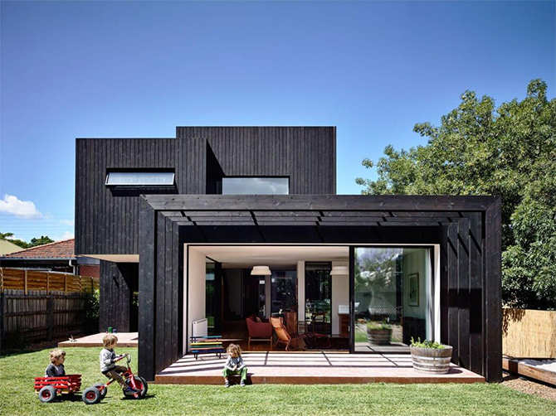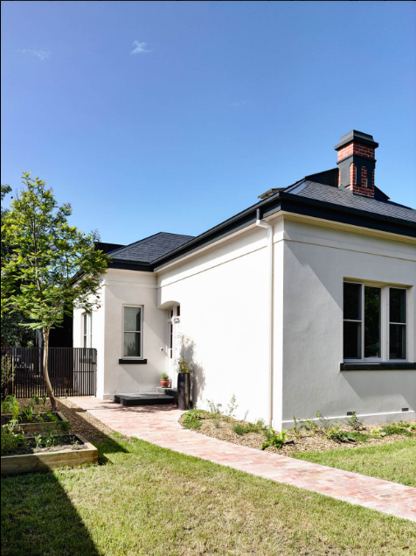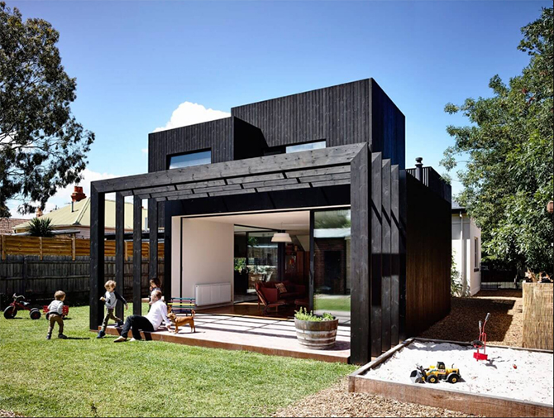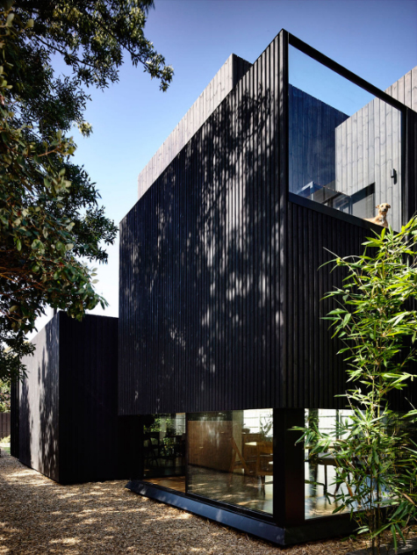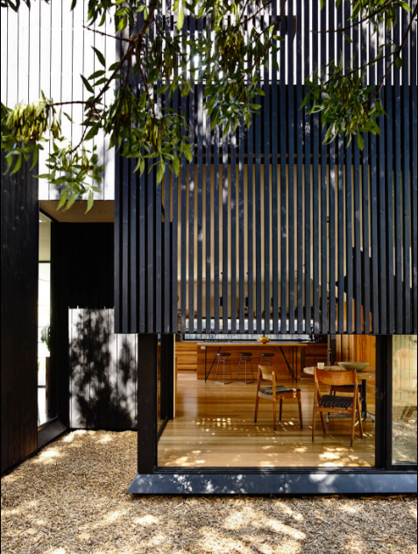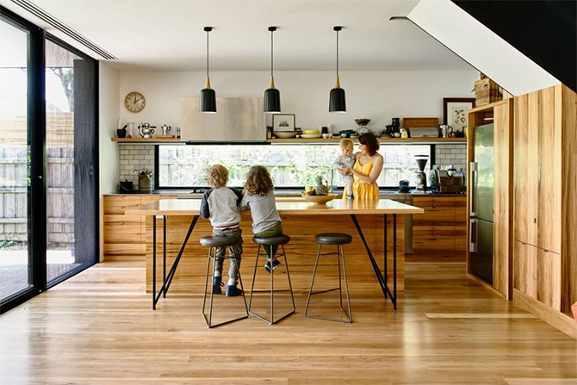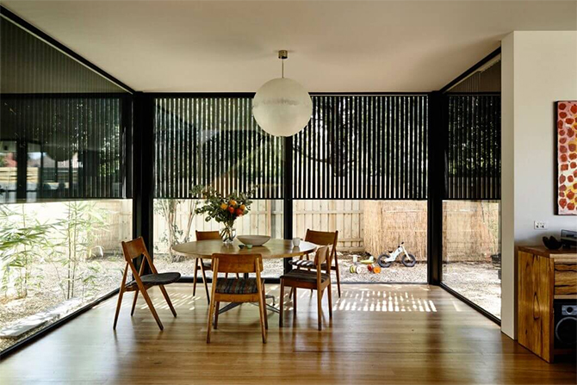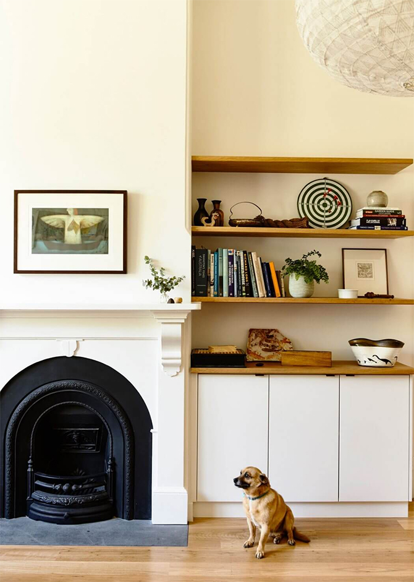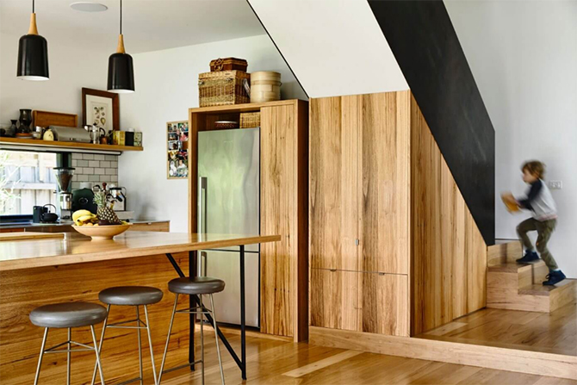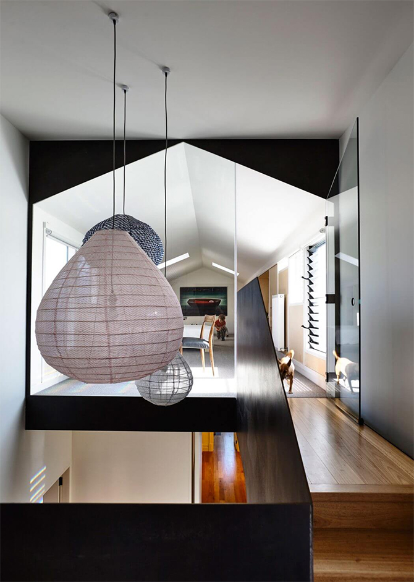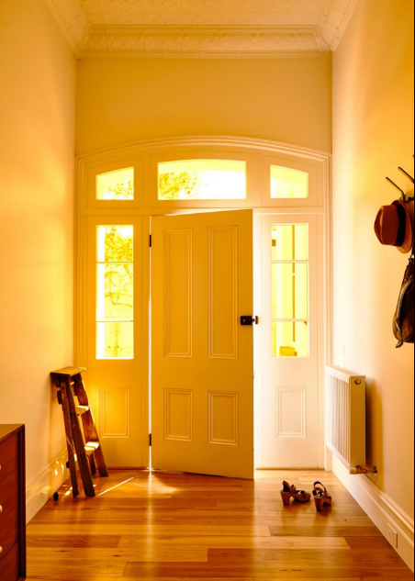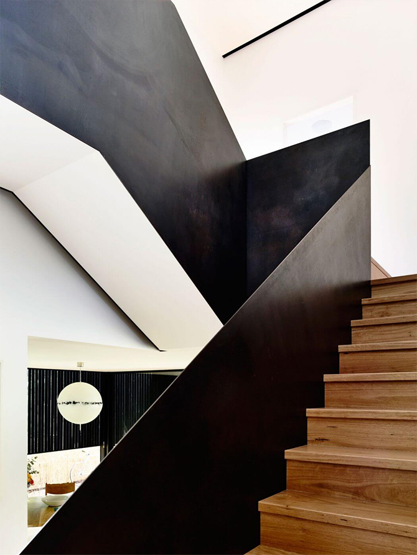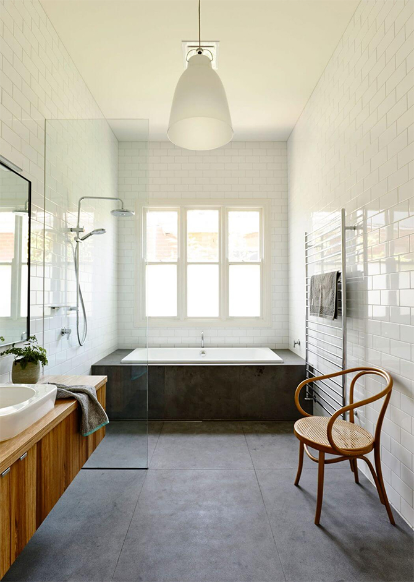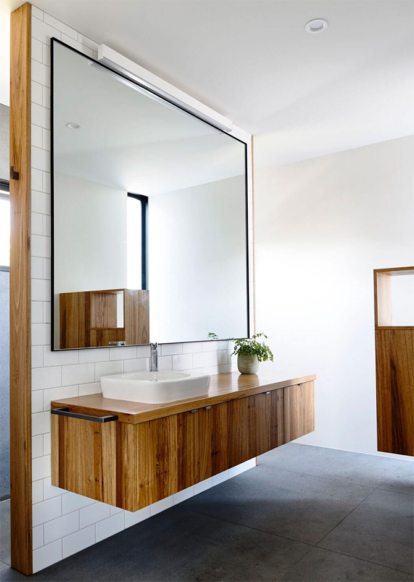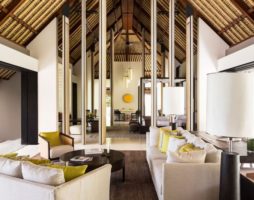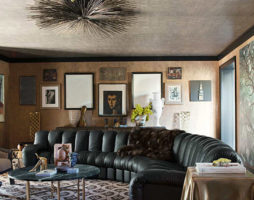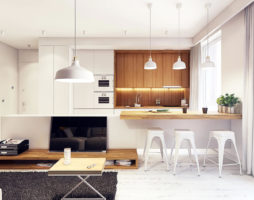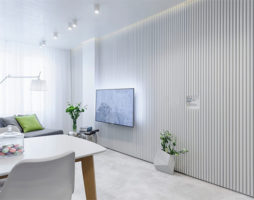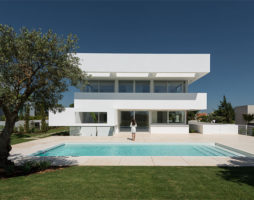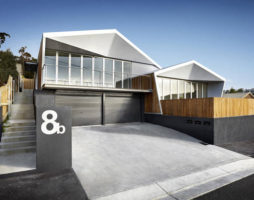In this project, the architects decided to make friends between two architectural styles and create a spectacular duo of eras on one site. As a result, the two buildings stand side by side, with calm self-confidence and in complete harmony with the surrounding landscape.
Although according to the project, the new building is a modern extension, the architects turned out to be a full-fledged second house, which became a logical continuation of the old house. The discreet Victorian style of the main façade is complemented by modern courtyard façades.
Unity and opposites
It was difficult to achieve such organicity, but a family with three children and two dogs really wanted to have a modern, bright, spacious house. Interesting architectural solutions, simple clean lines, ebony facades - these details helped to find common features with a laconic old house.
If the old house is one-story, then for the new house a second level had to be added to create a private area for the parents. Therefore, black was chosen for the decoration of the facades, so that the buildings did not visually differ in height, and the black facades echoed the dark tiled roof of the old house.
Interior layouts of a new house
The premises of the new house are spacious bright rooms with a large percentage of glazing. The built-in area made it possible to create three large spaces flowing into each other: a living room, a kitchen and a dining room, and in the old part of the house there were three bedrooms and a recreation room. On the second floor of the new house, they organized a large playroom, a master bedroom with its own bathroom and a terrace.
In furniture and decoration, designers used a lot of wood and play on contrasts. So the white walls contrast with the black window frames and the blinds of the same color, which are also the exterior of the house. The game of contrasts is softened by honey-colored wooden surfaces - this is the flooring, stairs, open shelves and pieces of furniture.
The living room has floor-to-ceiling sliding windows, which can be almost completely opened in good weather and let nature into the interior. In front of the living room there is a large terrace, which is protected from direct sunlight by wooden beams. On the terrace it will be very convenient for children to play, have parties or take sunbaths.
