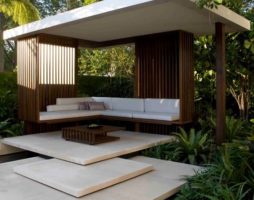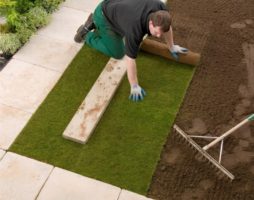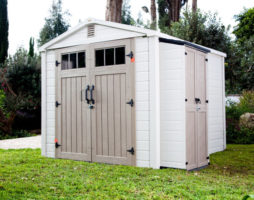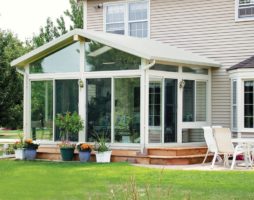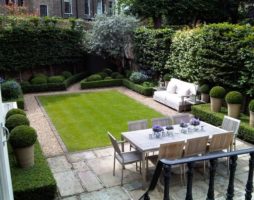The acquisition of a plot for suburban housing or a summer cottage is a big event. I want to do everything right, take into account and calculate as much as possible. So that there is no need to finish something important, and somewhere to endure inconvenience all your life, a well-executed layout of a summer cottage will help eliminate many problems.
During this period, when everything is still ahead, the main thing is not to rush, but to calculate everything correctly. The tips below will be useful if you have ahead of you planning the site with your own hands.
The emotional upsurge that accompanies this pushes a person to exploits. There is a desire to quickly build your home, plant flowers and bushes. Before you start planning the site with your own hands, we suggest that you get to know your site in more detail and get the information that will come in handy later.
back to index ↑Getting to know the area
Before you start planning buildings, pay attention to some features of the site. Their knowledge will help to place buildings and divide the area into zones in the most convenient way.
terrain
If the site is located on a flat surface, without hills and depressions, then this section can be ignored. Hilly terrain on the one hand creates difficulties in planning construction. The good news is that a house built on a hill looks advantageous.
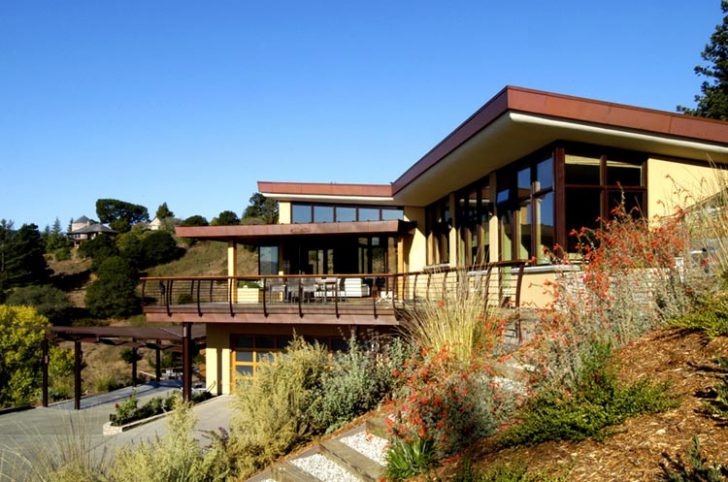
House on a hill looks advantageous
There are several more arguments in favor of building housing on a hill.
- The high-lying building has natural protection against flooding from both spring floods and heavy rain.
- When building a house on a mountain, the basement will always be dry.
- The construction of the foundation will be carried out faster, additional waterproofing will not be required.
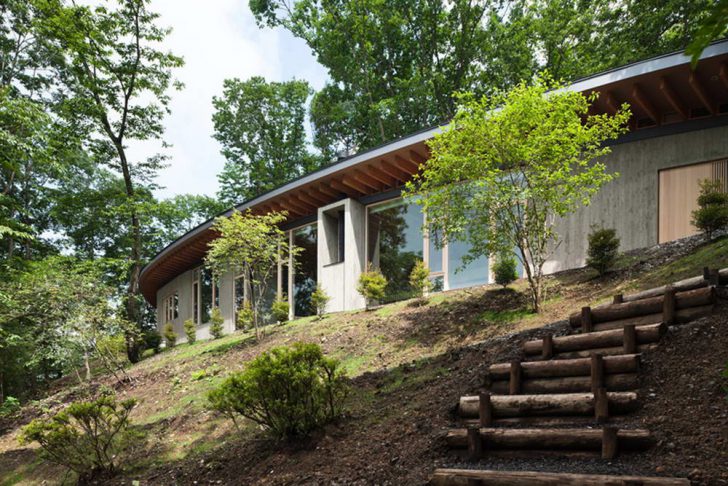
The house on a hill is protected from flooding
When placing the remaining zones and buildings on the site, be guided by the fact that precipitation will accumulate in the lowest part of the site, flooding will occur. If you want to use these places for plants, you need to stop on lovers of moisture.
Soil quality
Knowing the basic characteristics of the soil will help determine which plants will feel most comfortable in the available area.

It is very important to determine the quality of the soil on the site
Perhaps, in order to increase the yield of future plants, it is necessary to take special measures:
1. Perform land reclamation work.
1. In some areas, due to unsuitability for agricultural work, do not plant plants at all.
1. A good way to improve the quality of the soil is to start a new fertile soil or apply fertilizer.

You can improve the quality of the soil with complex fertilizer
ground water
Knowledge of the actual level of groundwater will help you choose the right place for building a home ownership, determine the need to build a drainage system.
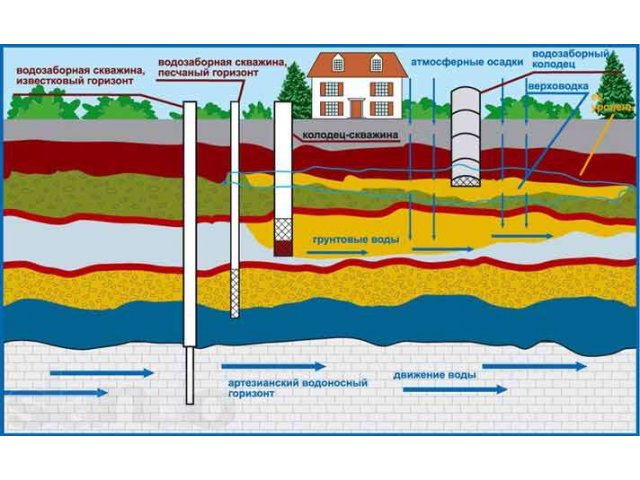
The occurrence of groundwater on the site
Information about how deep the underground water is will help you choose trees for the future garden, and decide on the choice of shrubs.
wind rose
Do not ignore the fact which winds prevail in the area. The house can partially close the site from gusts of wind. On the other hand, when choosing an intra-house layout, it is not worth highlighting the sides most exposed to wind loads under the bedrooms.
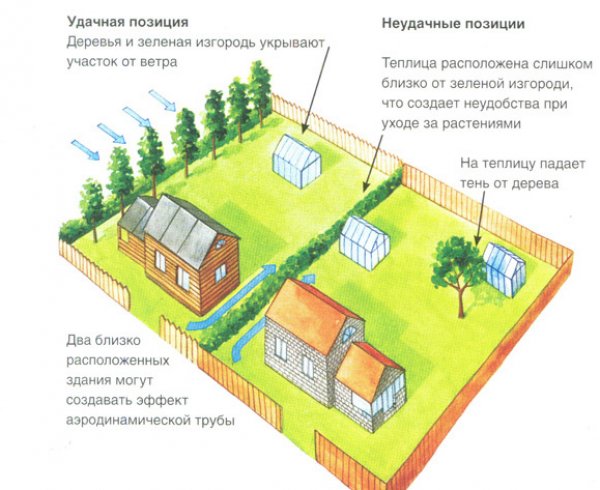
The location of buildings on the site according to the wind rose
Location of the site on the cardinal points
Summer residents with extensive experience in country life believe that the north side is the best place to place a house. In this case, the shadow from the building does not cover the area, there is enough space left on the territory for planting green spaces. Otherwise, everything that caring hands will plant on the site will not grow and develop intensively enough due to the lack of the necessary solar flux of light.
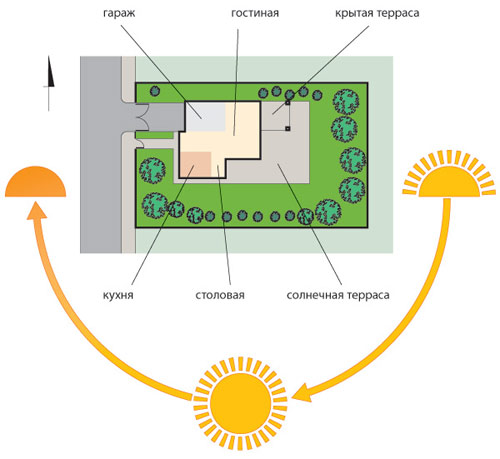
The layout of the summer cottage on the cardinal points
Territory layout style
Before proceeding with the zoning of the territory and the placement of objects on it, decide in what style you prefer to see your site in the future. How important are regular geometric shapes, maintained symmetry? Which paths do you like more: unexpectedly going to the side according to the laws, it would seem, only known to them? Or strictly outlined, with right angles?
There are several options for the breakdown of the territory.
regular garden
The layout of a summer cottage as a regular garden is best suited for the case when it is planned to grow agricultural products or use a place free from construction as a garden. For a plan drawn up according to these laws, all paths and paths have straight lines. The corners are straight. Trees are planted almost in a checkerboard pattern or in one line. The site is clearly visible, the flower beds have clear shapes, fenced with strict borders.
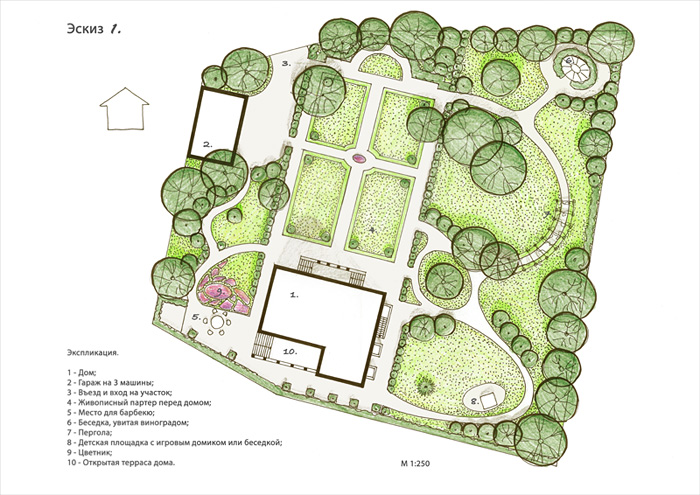
An example of a site layout in a regular style
In this case, buildings and all buildings are aligned according to one axis. Very comfortable and clean layout.
landscape design
Landscape planning is more characteristic of the territory, which is located on several levels. In this case, the tracks wind along lines of indefinite shape. Plants are seated without orientation to symmetry and observance of strict forms. Everything is smooth, streamlined. Forms are merged into each other.
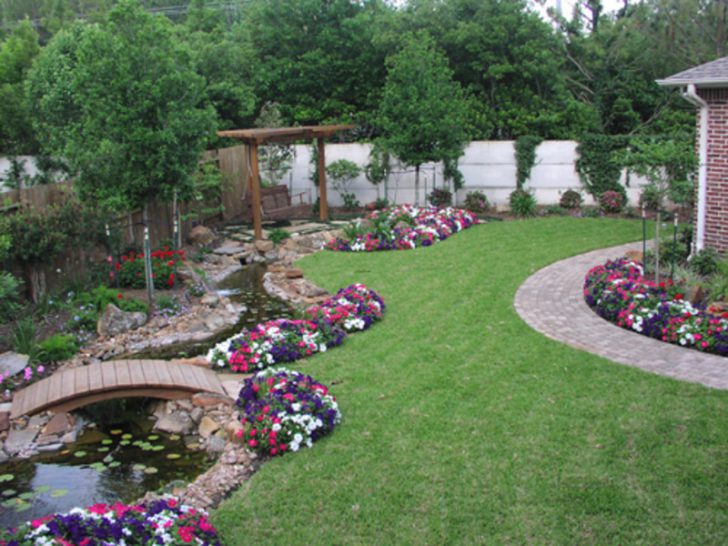
Plot in landscape style
With such a layout of the site, they stop their choice on alpine slides, flower beds of arbitrary shape. A characteristic feature is the absence of sharp turns, sharp corners, rectangular shapes. Streamlining and harmony are the visiting card of the area.
Mixed style of territory design
For a mixed design style, a combination of the two previous ones is assumed. Do-it-yourself site planning is most often done in this way, combining all styles into a single one.
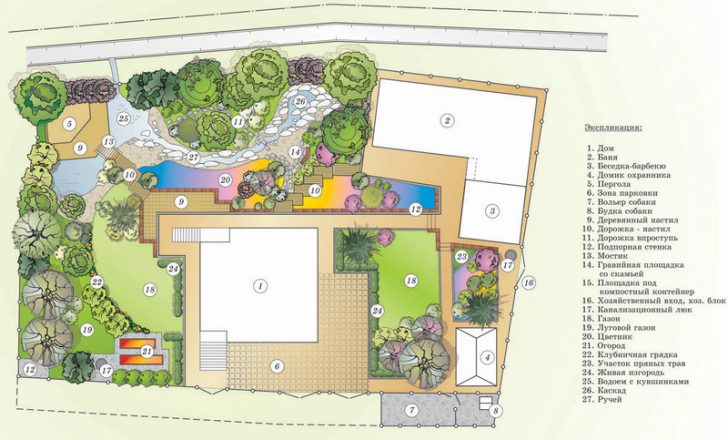
The layout of the site in a combined style
Breakdown of the territory into zones
On the territory of country ownership, agricultural work is carried out, trees are grown, and they are engaged in the preparation of products for long-term storage. Children spend their time playing on the playground. When guests visit, a barbecue is lit and tea is served in the gazebo. There are places where one of the family members likes to lie in the sun. Men prefer to have their own workshop.
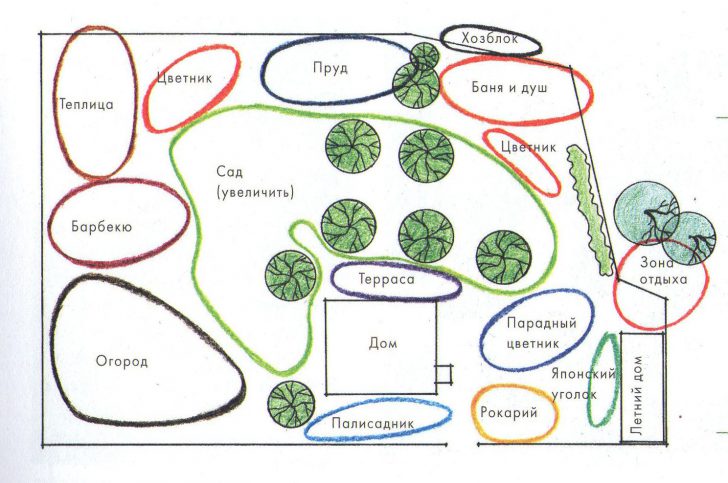
The main functional areas of the suburban area
Country life is multifaceted, goes in many directions. In order for it to proceed harmoniously, it is good if people with different tastes, habits, hobbies have the opportunity to retire, do what they love and not interfere with others.As a precaution, it is better to remove places that are undesirable for viewing prying eyes away from the house and the territory where guests have access.
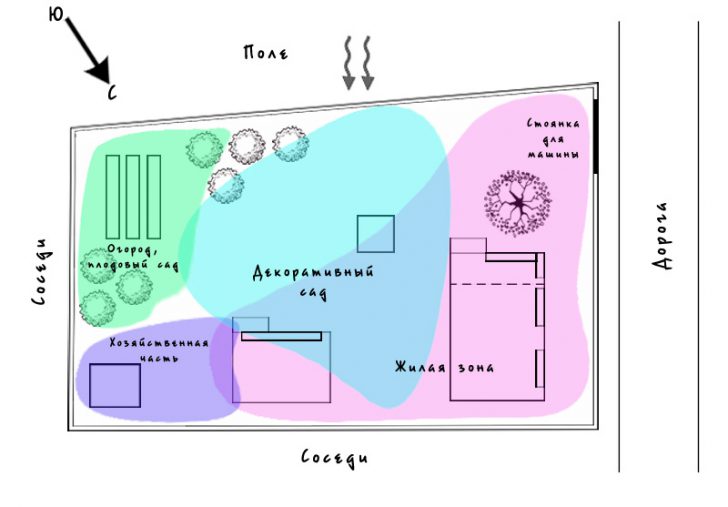
An example of the layout of the functional areas of the site
All these tasks are solved at the stage of zoning the territory. The planning of a summer cottage begins with a breakdown of the area into zones. Four zones are distinguished on the territory of a suburban area or cottage:
1. Residential building or country house.
1. Rest area.
1. Place of outbuildings.
1. Garden and vegetable garden.
Sometimes driveways and paths are allocated to the fifth zone. In fact, these sections are located throughout the area and belong to the zones where they lie. The division is purely arbitrary, based on the experience of breaking down dacha estates.
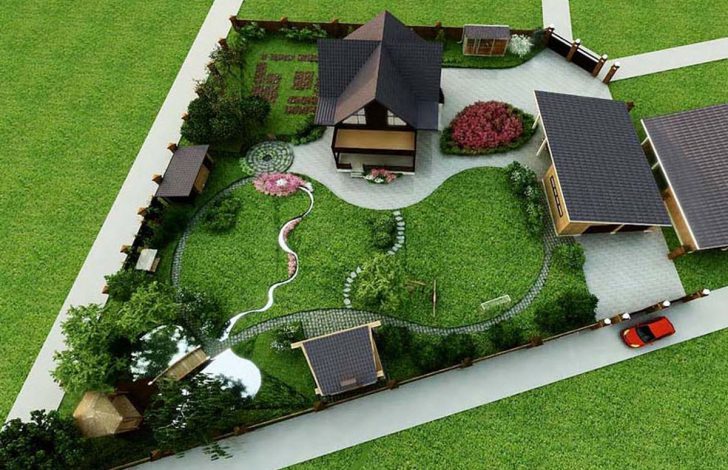
The project of a summer cottage with zoning of the territory
Depending on the owner and his plans for the use of suburban space, the percentage in the size of the allocated area may vary. Approximately summer residents allocate up to three-quarters of the plot to the garden and vegetable garden. Sometimes the choice is made in the direction of rest: they break up lawns, playgrounds, plant lawns. Therefore, there is no need to talk about any rules for dividing into zones.
Planning the placement of buildings on the site begins with the choice of a place for the construction of a residential building.
House
The residential building is the cornerstone from which everything begins. The location is chosen by the owner of the site. But it is worth listening to the recommendations of experts:
- If the plot is rectangular, the house is located on the short side. This will help visually enlarge the area.
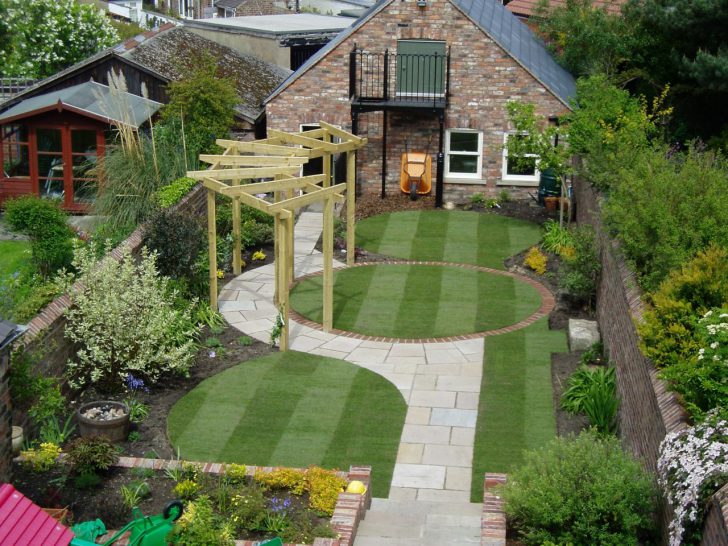
The location of the house on a rectangular summer cottage
- Those who want to get a cozy quiet courtyard, fenced off from the bustle of the street, place the building at a short distance from the front side of the household boundary. And the entrance is placed from the side of the courtyard.
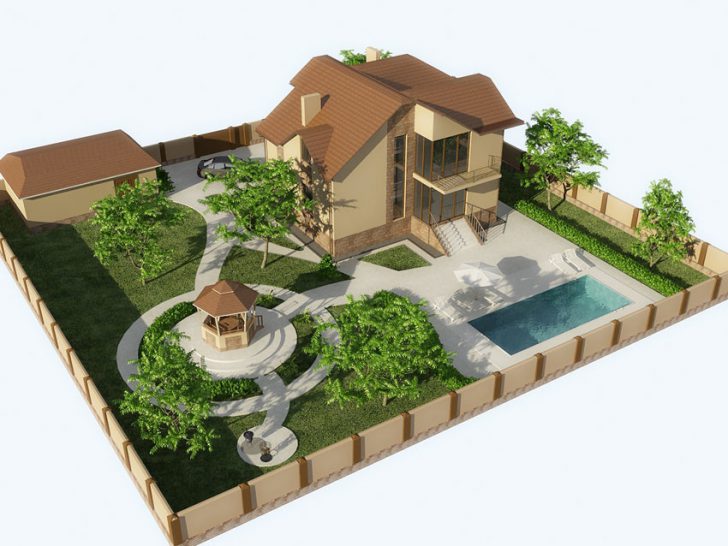
The location of the entrance to the summer cottage behind the house
- As explained above, housing should be on the north side of the site so as not to form a shadow and not interfere with the growth of green spaces.
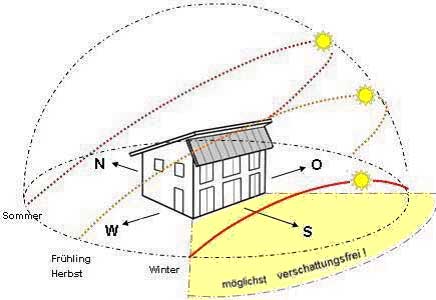
The house is recommended to be placed in the northern part of the site
Recreation area
The most beautiful part of the summer cottage is allocated for the recreation area. Guests come to this part of the territory, residents of the house relax here, kids play. In this part of the dacha, flower beds are laid out, beautiful paths framed with flowers are made. Shrubs are planted in the part accessible to the eye. And even ordinary-looking flowers that fill the evening space with a pleasant aroma are seated here.
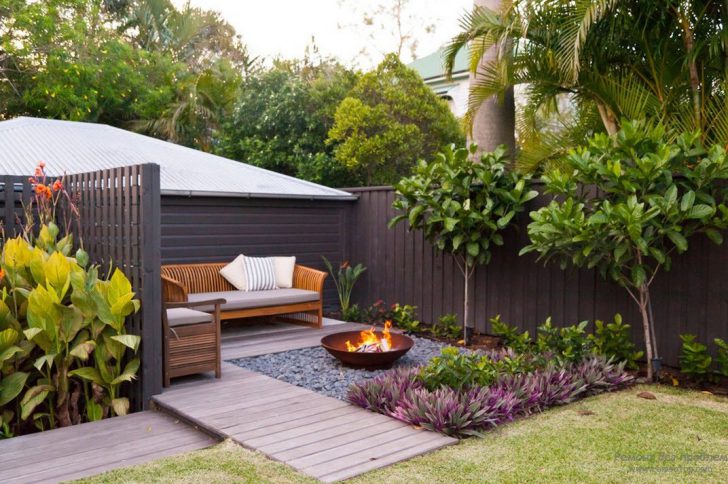
Recreation area at their summer cottage
Gazebos are installed as buildings for this zone. Arches entwined with grapes look beautiful. A playground for sun loungers, a sandbox for children and an obligatory part of country life - a brazier. Without this, the recreation area will be inferior.
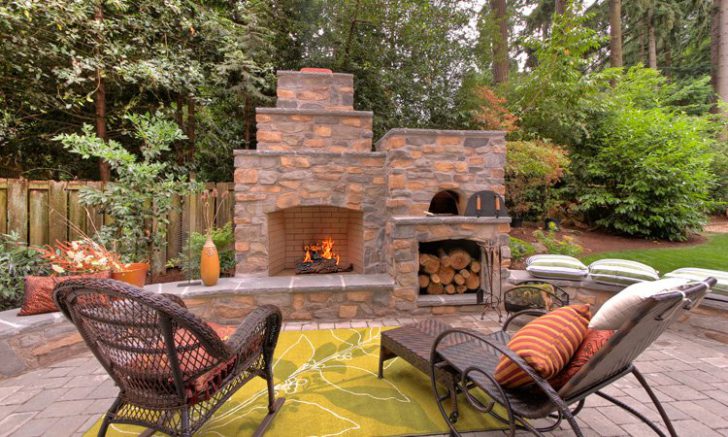
Brazier - a traditional part of the summer cottage recreation area
Location of outbuildings
The economic zone refers to buildings that are not intended for prying eyes. It is most often removed deep into the yard. If the size of the territory does not allow, bushes, trees, arches, entwined with grapes are used for camouflage.
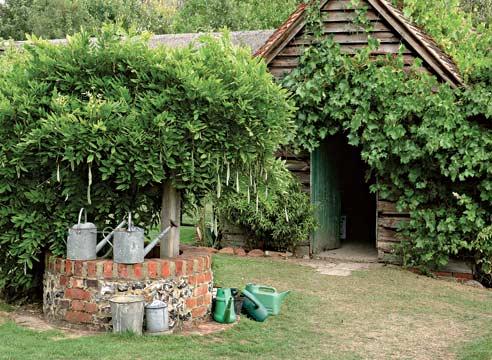
Camouflage of outbuildings with climbing plants
You can consider the option of placing outbuildings from the north or the greatest effect of the winds. In this case, the buildings will additionally protect the territory of home ownership from the harmful effects of the wind.
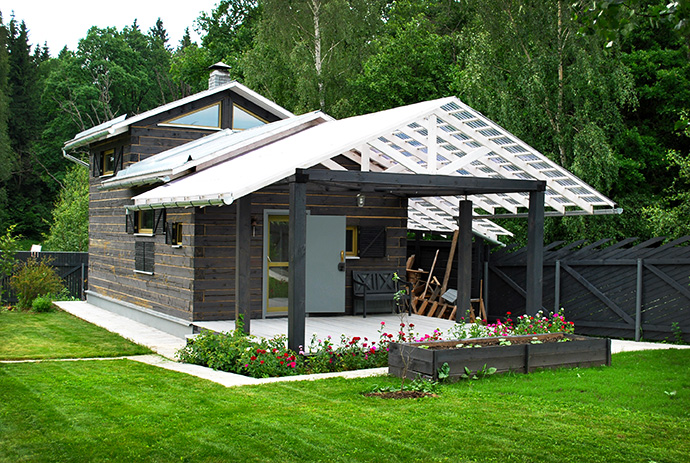
Outbuildings are located in the depth of the site
It is not necessary to allocate the lowest area of \u200b\u200bdacha for buildings. During a period of intense rains, this area will be impossible to access.
Garden
The suburban area for a long time was unthinkable without a vegetable garden and a garden. Now there is no such practical approach. Sometimes the site is used for aesthetic pleasure. But in any of these cases, be it lawns with flower beds or garden beds, green spaces need light, you need to have a source of water nearby.If the site is located at different levels, be sure to find a place for moisture-loving plants in the lower part.
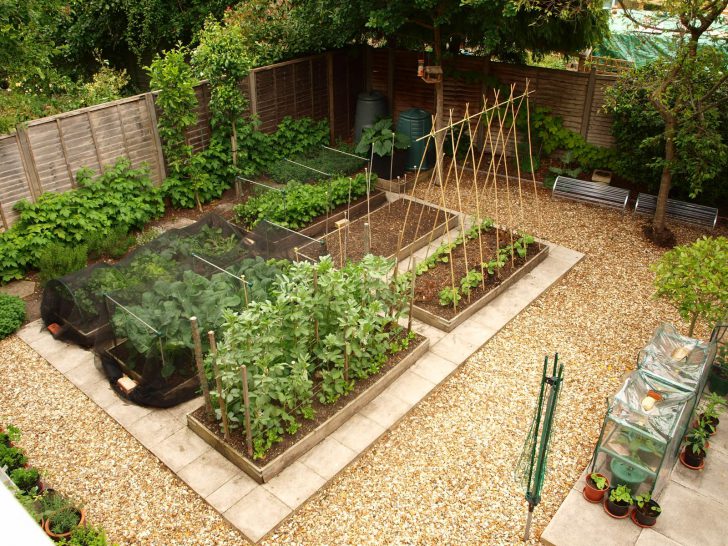
Small garden at the dacha
Drawing up a site plan
Drawing up a plan for a summer cottage begins with a drawing or a project, which name you like best. For this, a sheet of paper is taken, even if it is ordinary, in a box. And they start painting. Drawing is done to scale. For example, 1 cm of the ruler will correspond to 10 m of the building.
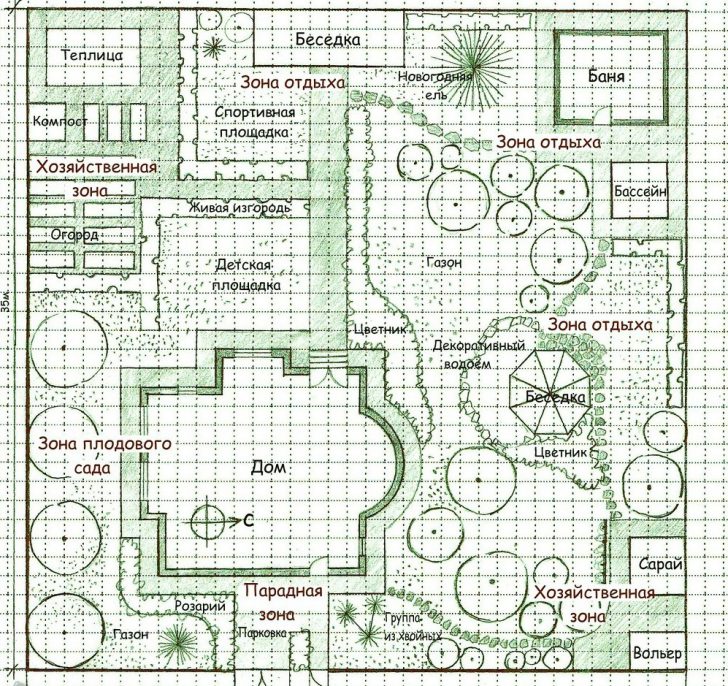
Sample layout of a suburban area
The procedure for drawing up the plan is as follows: first, the contours of the territory are applied to paper with all the irregularities and bends, if any. The building and outbuildings are separately drawn to scale in the form of figures, cut out and applied to the places of possible construction.
The most successful form for the site, which opens a beautiful picture for review and visually enlarges the site, is considered a square. Therefore, it is desirable to give the inner space of the courtyard a square shape.
Like a house, figures are cut out corresponding to other courtyard buildings: a garage, a swimming pool, a gazebo, an outbuilding. Drawing up a plan is a search for a place on the site for each of the objects. The arrangement is carried out, focusing on the above tips regarding the soil, cardinal points, taking into account the wind rose and the level of groundwater. The final plan should be oriented relative to the cardinal points.
In order to correctly navigate the placement of buildings, pay attention to the following tips from experts in drawing up plans for summer cottages:
- The main thing is to find a place for the location of the house. Most often it is located at a distance of five meters deep into the yard. When choosing places for windows, the south and north sides are the least popular. Through the southern windows in the summer, an excess of light will enter the windows, but the northern windows will cool the house excessively in the winter.
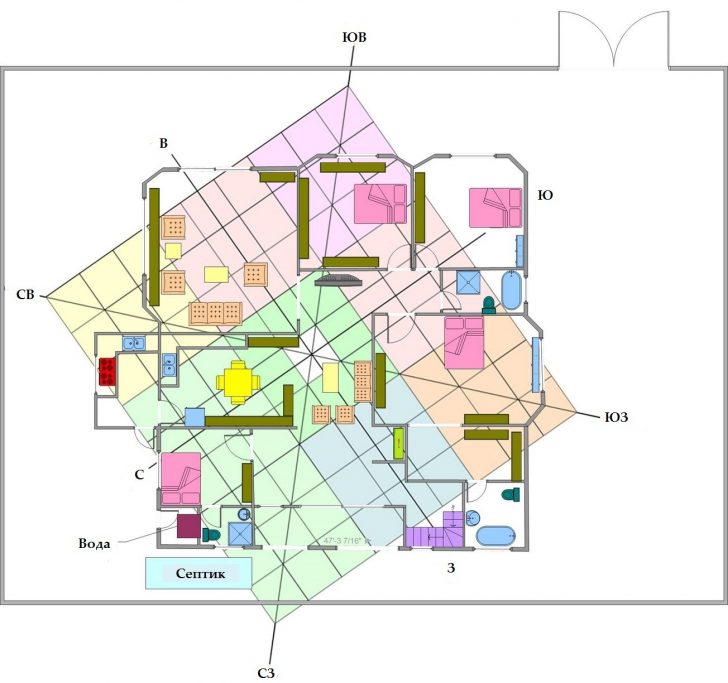
Arrangement of rooms in the house according to cardinal points
- Do not place a garage and a parking space at the back of the yard. These spaces occupy large areas, and they will not be able to decorate the site.
- Place all outbuildings behind the house. It is not necessary for them to allocate the best and most noticeable place.
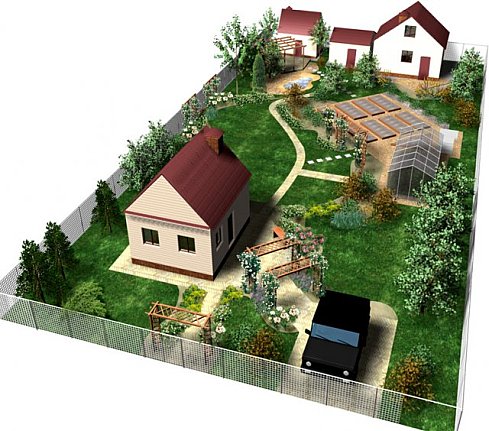
Outbuildings are located behind the house
- For the garden, a part behind the house is also selected. Do-it-yourself site planning will be better if you calculate in advance how much space is needed for the garden and the garden in order to place the necessary plants and trees.
- If the territory is small, it is best to use rectangular buildings of the correct shape. This will allow rational use of space and place as many buildings as possible.
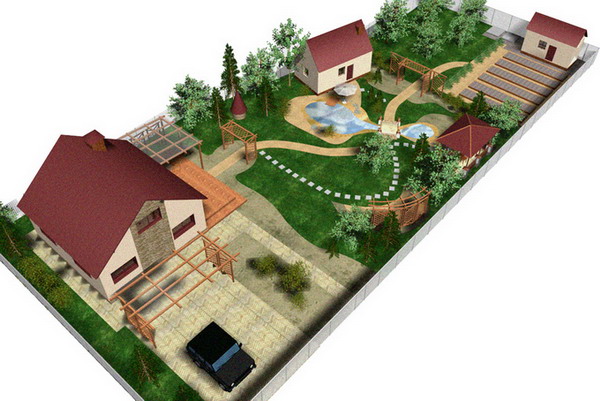
Buildings in a small area should be of a simple form
- All decorative elements, such as sculptures, fountains, ponds, are designed to beautify life outside the city. It is best to open them for review and place them in the first part of the courtyard.
- When planting plants, it is necessary to retreat from the buildings by five meters. This distance will protect the structure from destruction under the action of the roots of the greenery and prevent the formation of dampness.
- The playground should be clearly visible both from the side of the house and from the recreation area. When choosing a place for her, preference is given to the squares in front of the house.
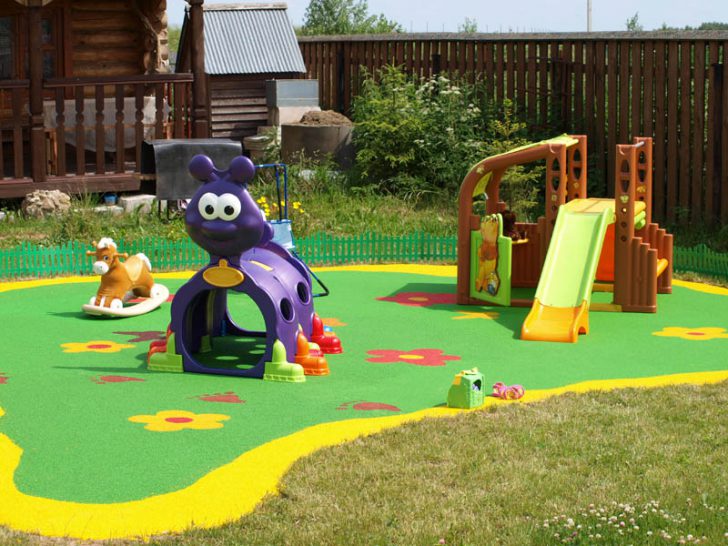
The playground should be clearly visible from all sides of the site
- In order for the trees not to interfere with moving along the path, step back at least one and a half meters from the path.
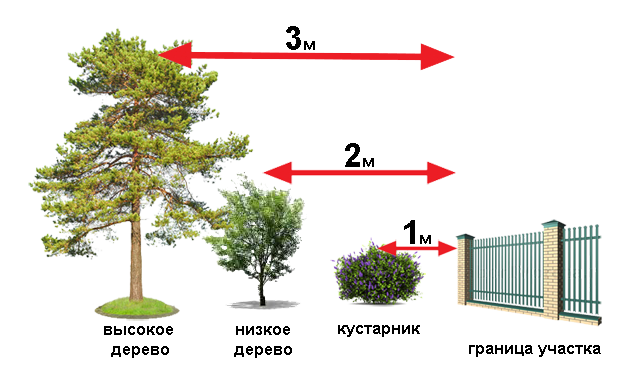
Norms for placing plants in a summer cottage
- A good decoration of the courtyard area will be a hedge. It will perform several functions at once, such as decoration, protection from prying eyes. If fruit-bearing bushes are used as a hedge, then during the year you can get a large crop of berries.
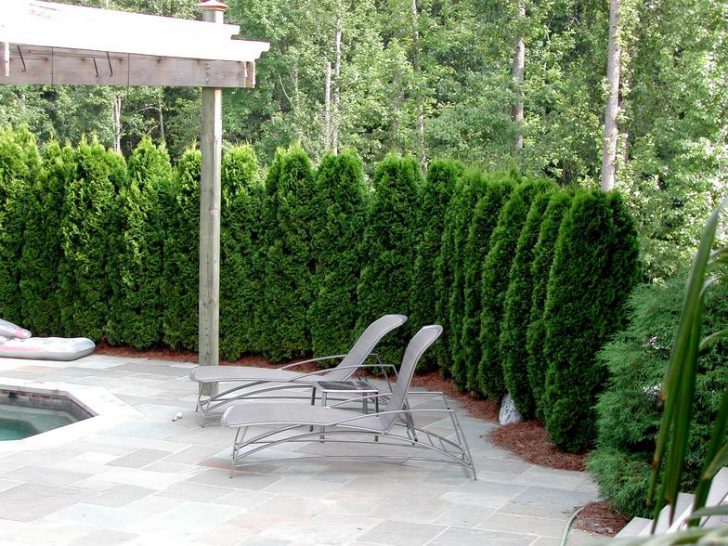
Hedge option at their summer cottage
- Consider a place to rest. It is not necessary to equip a special gazebo for relaxation for this purpose. Sometimes it is enough to organize a canopy, provide a regular platform for placing sun loungers.
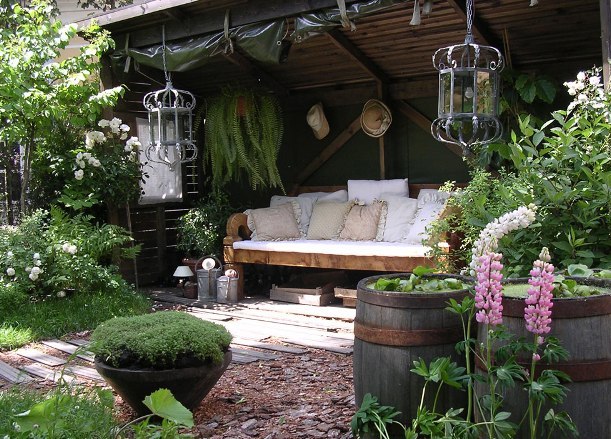
Cozy seating area with a canopy at their summer cottage
- The paths scattered across the territory look convenient and stylish, which not only connect the buildings, but are also necessary for passing between trees and shrubs, for servicing the garden.
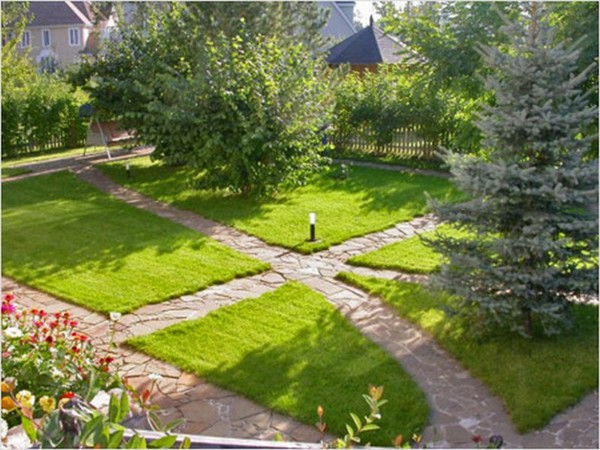
The network of paths in the suburban area
The main problems that arise when placing buildings on the site are to visually push the boundaries of the site, make it more comfortable, which is achieved due to the square shape. Consider the main difficulties and issues that can be solved through the correct placement of buildings or organization of the territory.
back to index ↑How to visually enlarge the area under a small garden?
In order to visually increase the size of the plot occupied by the garden, so that the garden area is not visible by a small planting of trees, there are several techniques for organizing space:
- In order to increase the size, it is enough to plant green hedges from the bushes at the edge of the site. These thickets will hide the real small size, visually push the boundaries of the territory.
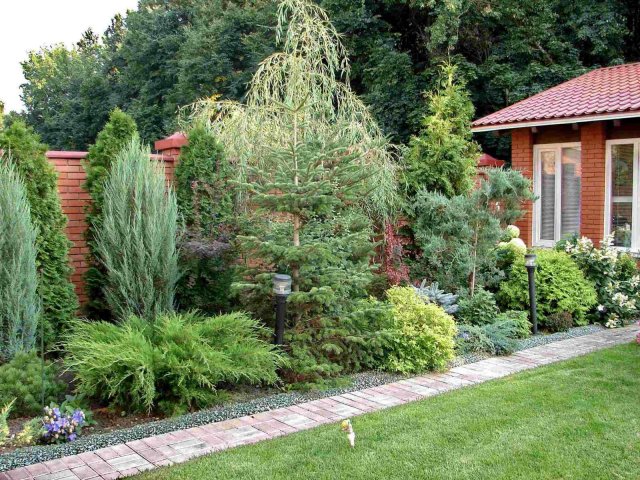
Shrubs along the edges of the site will visually increase its boundaries
- An unsuccessful solution for a small area would be straight strict paths. Their short length emphasizes the small size of the space. In order to visually obtain a greater width and length, you can give the tracks a sinuous complex shape. Thus, the space will receive an additional expansion.
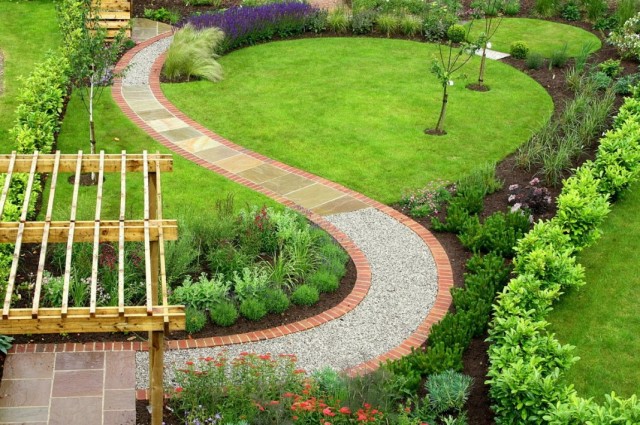
Winding paths will increase the space of the site
- In order to increase the size, you can use such a technique as placing a bright eye-catching object on the edge of the territory. It can be a small architectural composition, a shop, an unusual plant that stands out against the general background.
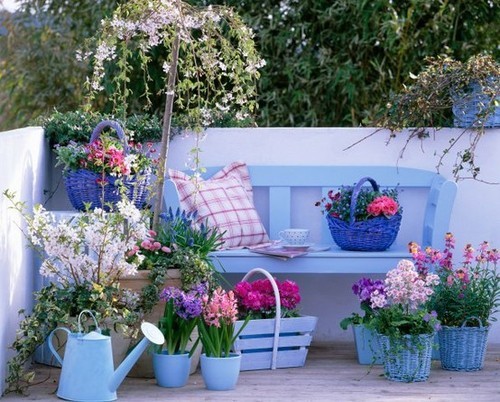
A bright bench will divert attention from the borders of the summer cottage
- Another additional increase can be obtained by using garden paths. To do this, small but bright figures, sculptures are installed along their length, and recreation areas are created. These miniature islands expand the perception of space and increase its boundaries.

Small sculptural compositions in the country
- To increase the size, you should not stop at a straight-line layout. Mix up all the lines, place the trees and bushes randomly, not in straight lines. In this case, the real perception of space is lost.
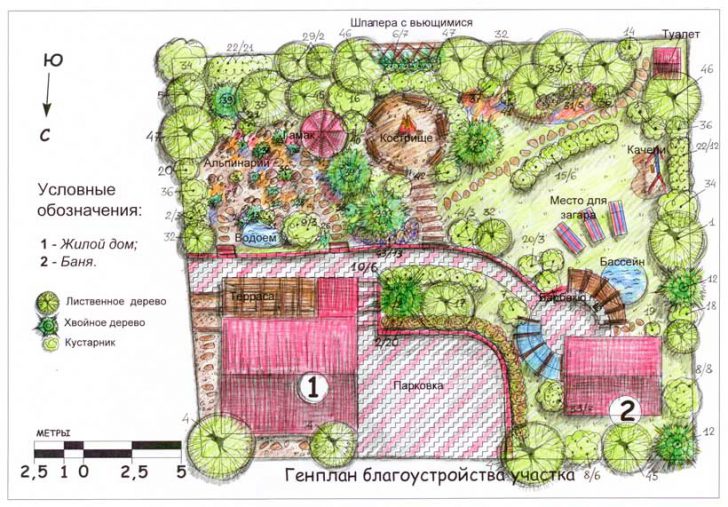
Chaotic layout of the suburban area
The next difficulty is observed when placing buildings in a narrow area. In this case, the shape extended inside the yard creates inconvenience and limits the possibilities of the owner. When designing, harmony is achieved through some design techniques.
back to index ↑How to place buildings on an elongated plot?
Often placing buildings on a small elongated territory, preference is given to such a layout: the main building is located inside the courtyard. A long straight path leads to it through the recreation area and the garden. In this case, the long, elongated shape looks uninteresting, devoid of any individuality and zest.
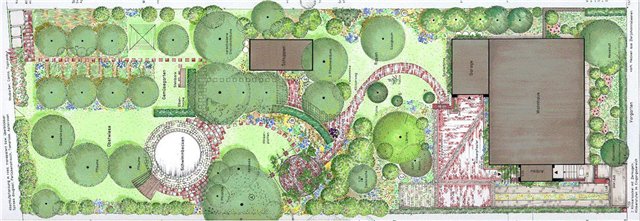
Layout of a summer cottage of an elongated shape
In order to visually expand the space, you can try the following tricks:
- In order to make the space wider, put bright, distracting objects on one or two sides of the track. Place them not next to the track, but at a small distance from it, thereby pushing and expanding the area of attention. As distractions, you can use benches, arches, entwined with grapes or climbing flowers. Small sculptures like hedgehogs and gnomes are good at distracting attention.These little things will touch and bring warmth to the surrounding landscape.
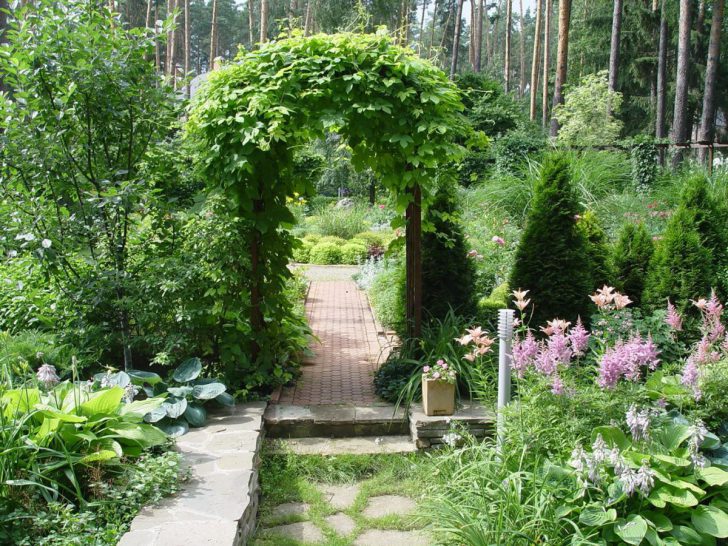
Arches entwined with climbing plants visually expand the space
- Try to turn a long boring path into an interesting path by adding small distracting paths leading into the territory. It is good if you try to divide it into zones along the length of the site, each of which will have its own characteristics.
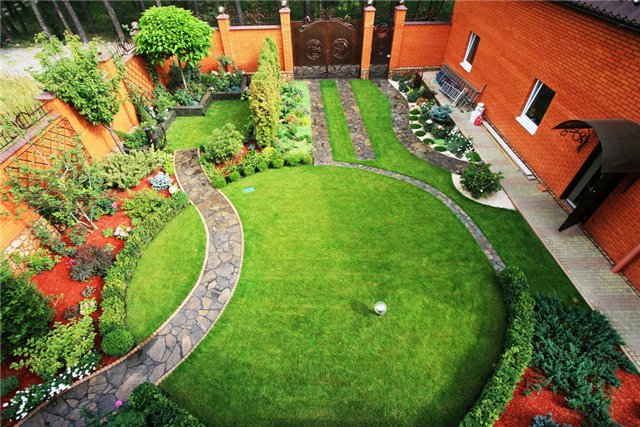
Zoning a suburban area with paths
- All kinds of bushes and shrubs break the space well and change its proportions. Especially if they are large and bloom with large beautiful flowers. Roses are ideal for this purpose. Constantly throughout the summer, blooming bushes of stunning beauty decorate any space, make it admirable and distract from a small area of \u200b\u200bthe perimeter. Flowerpots and flower beds are well suited for the same purpose.
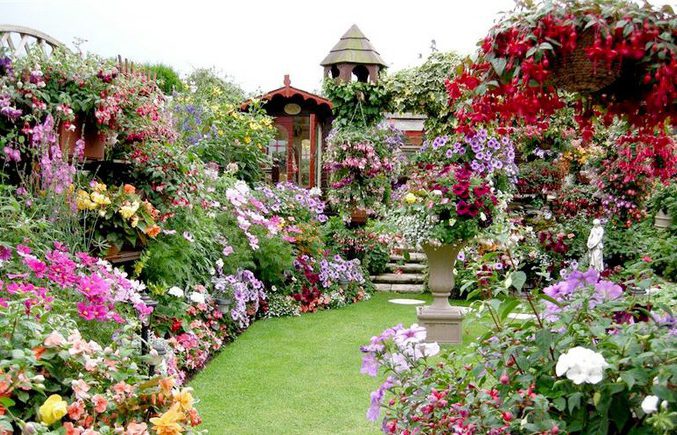
Flowering plants in the garden
- Spacious lawns are not at all suitable for a long territory. Their emptiness, even very beautiful, only emphasizes the elongated shape.
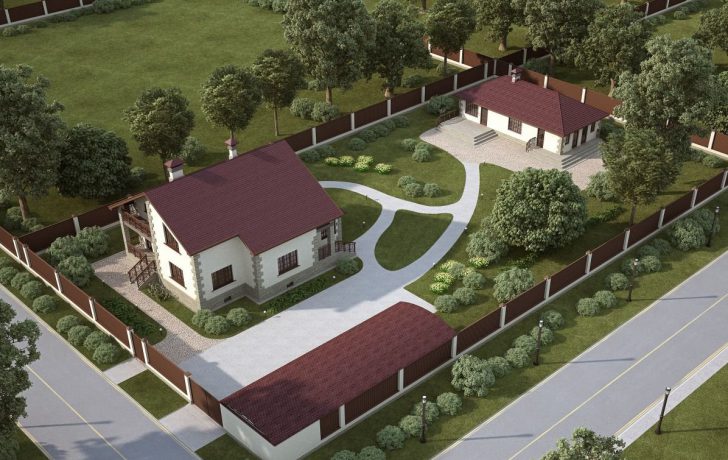
Empty spaces will only emphasize the elongation of the site
Decoration and decor
Planning a suburban area is carried out taking into account the need to design the territory. It is good if the received and designed zones are combined with each other or harmoniously intertwined. To do this, it is desirable that they be decorated in the same tone or matching colors. Contrasting and bright colors look good.
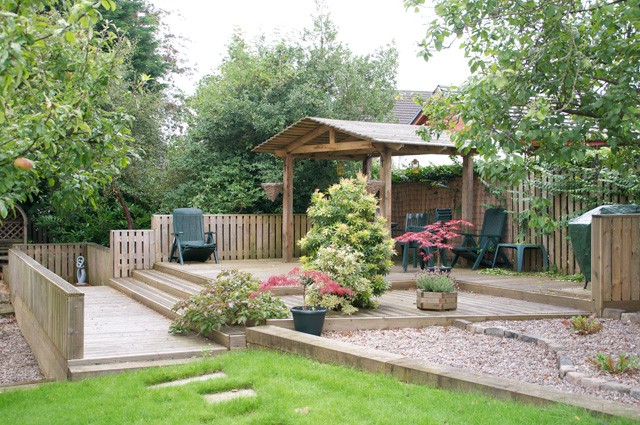
All buildings in the country should be made in the same style.
In order to combine the zones, you can use single structures, arches, borders. Forged figures in combination with small architectural forms can combine everything into a single whole. Such techniques as bridges, lighting, common color schemes, identical plants and flowers beautifully connect and decorate the territory.
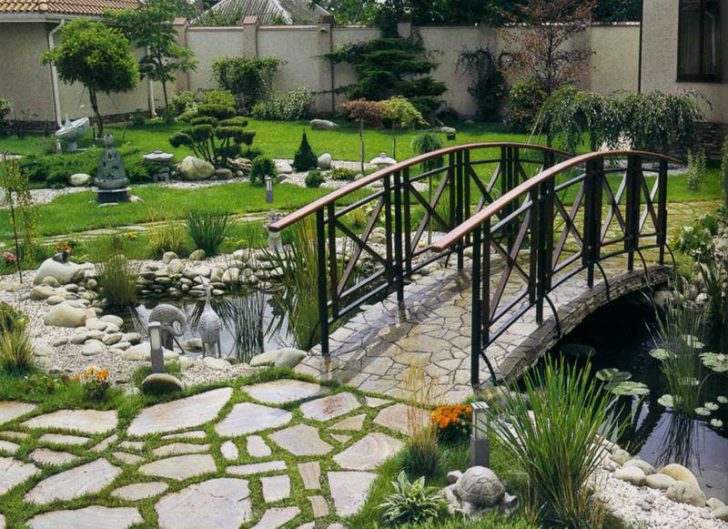
Decorative bridge at their summer cottage
The layout of the suburban area with a slope
Getting a place for a summer cottage on a slope, the owner is dissatisfied with the acquisition. Indeed, the arrangement of such a territory will require a lot of time and money. But the result will be worth it. Because in this case it turns out a unique territory that has no analogues.
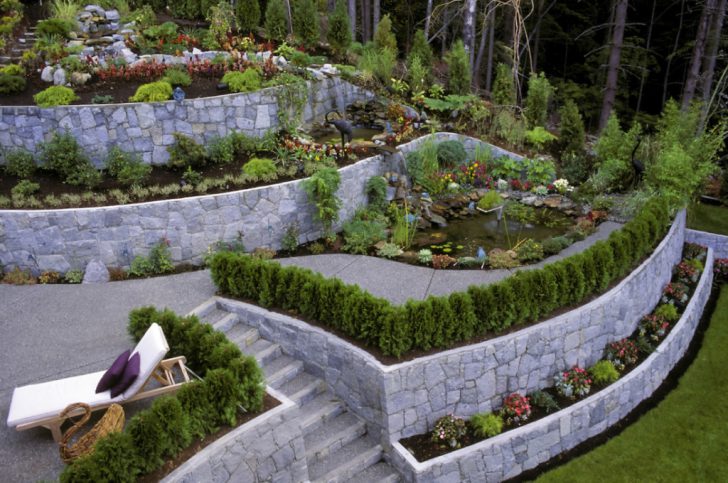
An example of a suburban area with a slope
The following tips will help to equip the territory:
- The best design solution in this case would be alpine style. The main focus is on all kinds of natural stones and boulders. Bright large flowers are used in the design.
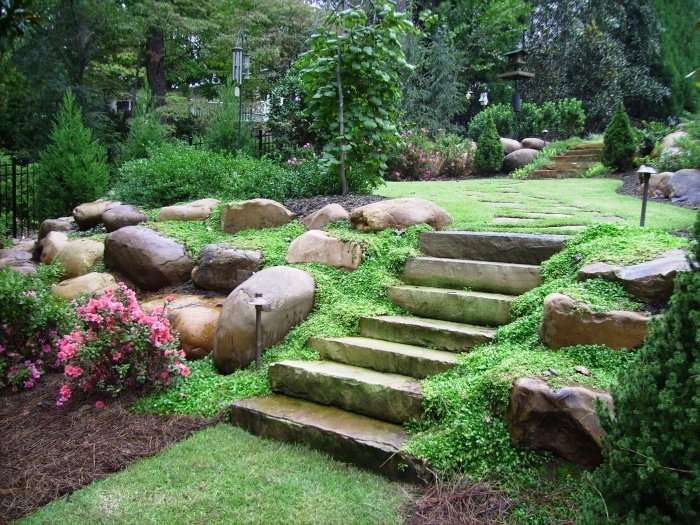
Alpine style is ideal for a summer cottage with a slope
- When vegetation is formed in the lower parts of the territory, tall plants are planted, and undersized specimens are placed on the hills.
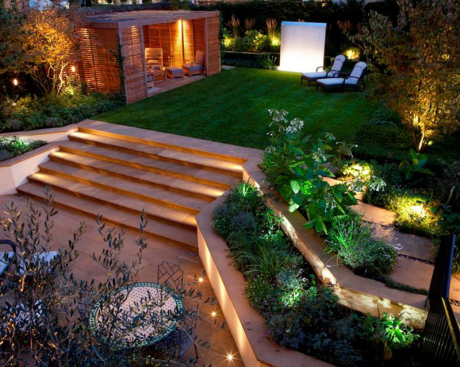
On the high parts of the plot, undersized plants are planted.
- On the territory do not leave empty areas without vegetation. This is done not only for aesthetic reasons. Green vegetation will protect the soil from leaching.
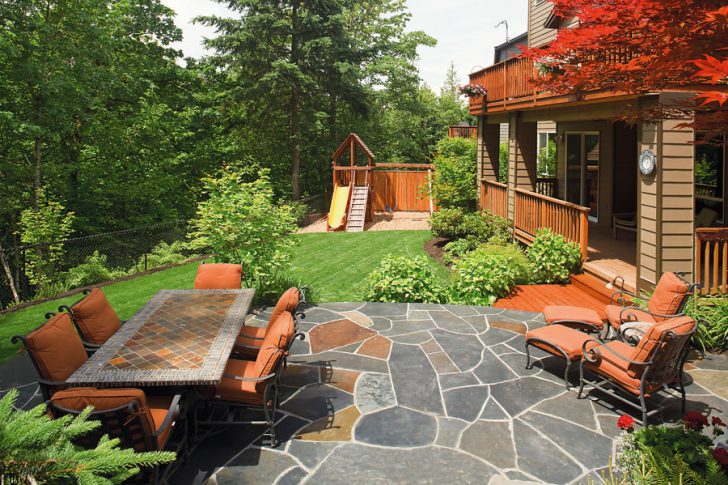
Vegetation will protect the site from washing out
- For traffic safety, it is better to provide paths on flat terrain and stairs for moving in height. It is convenient when the steps are all the same size. If there are several, it is better to provide a railing.
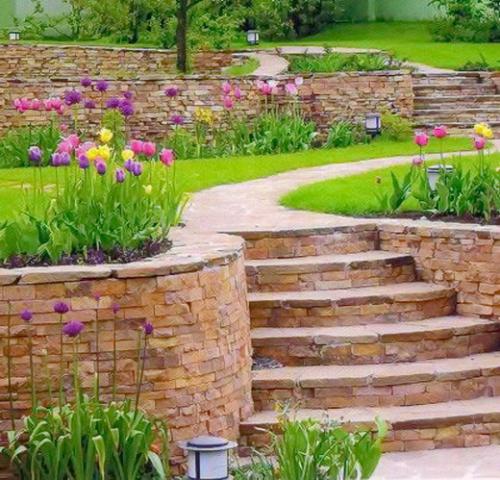
For ease of movement, the steps should be the same size.
- When planning an uneven surface, it is necessary to design a drainage system and strengthen the slopes.
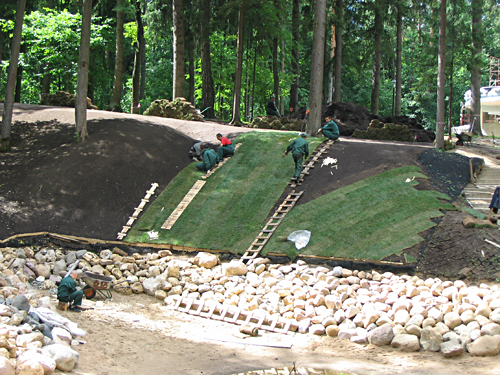
Strengthening the site on the slope.
Do-it-yourself site planning is not for a specialist. The following tips will help you organize your work properly. The layout of the suburban area will help to place all the necessary buildings, perform zoning, determine the most suitable place for building a house. The building erected on the site will please more than one generation with its coziness and comfort.
back to index ↑Video
