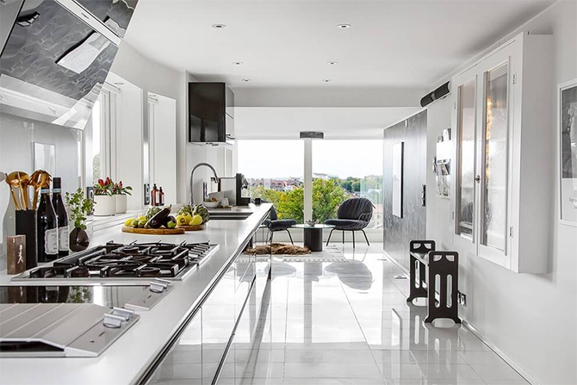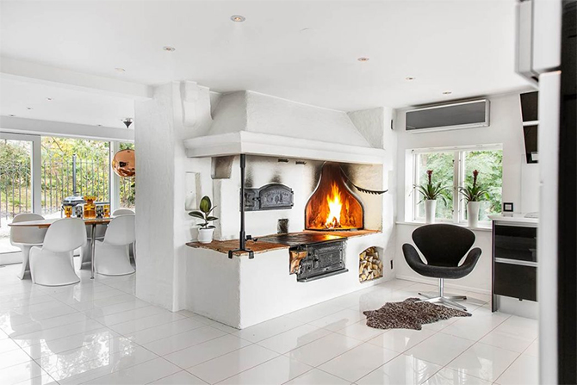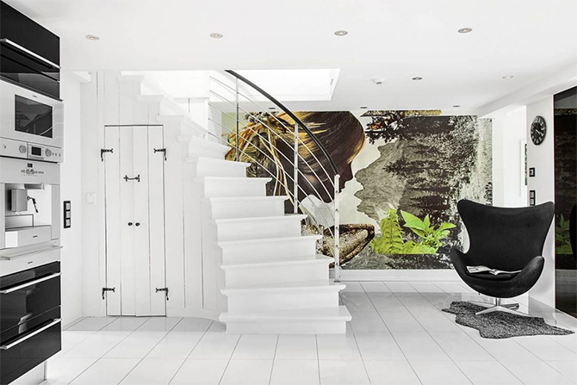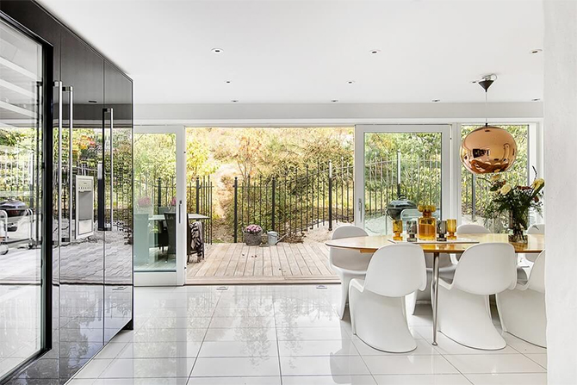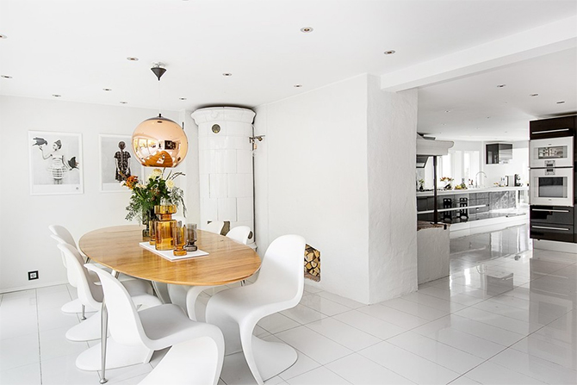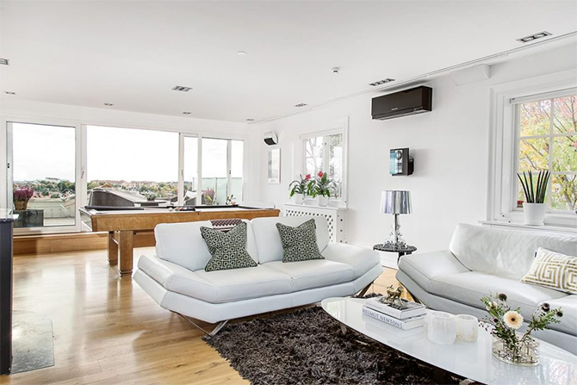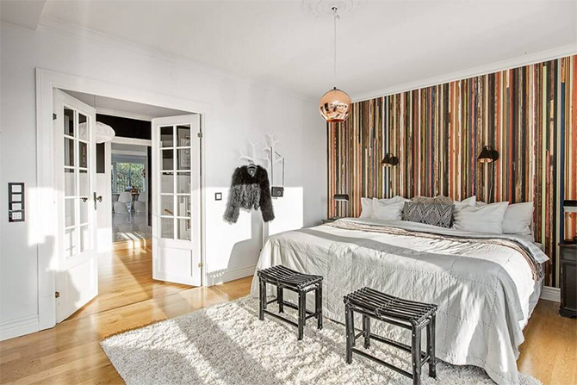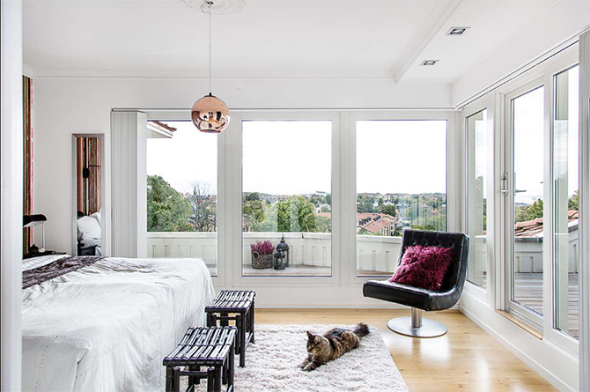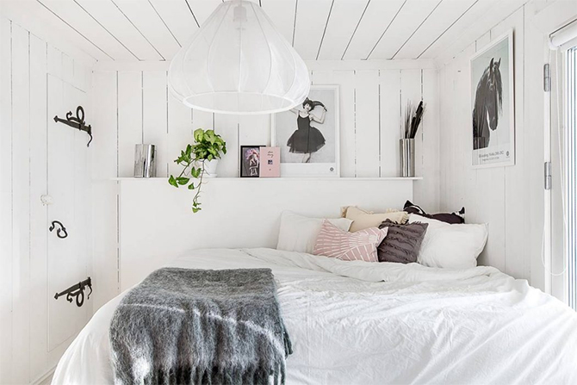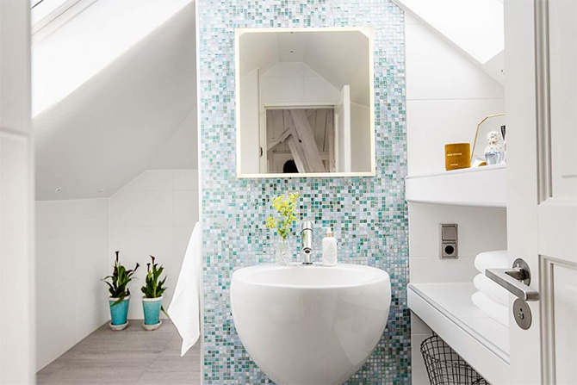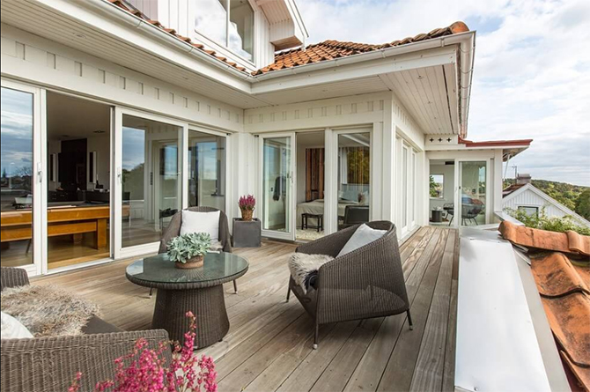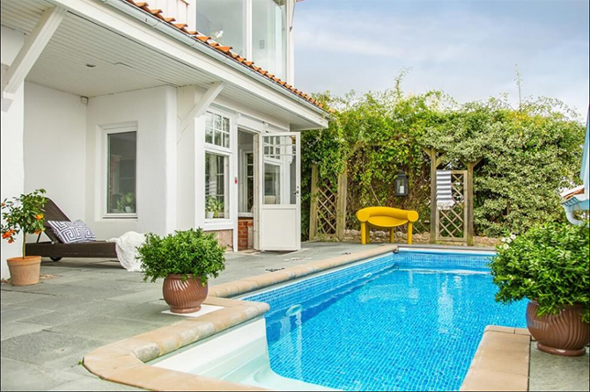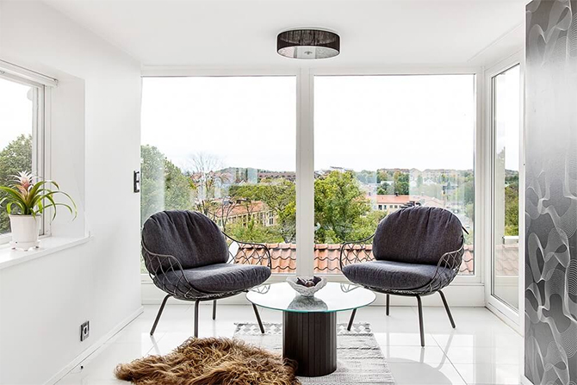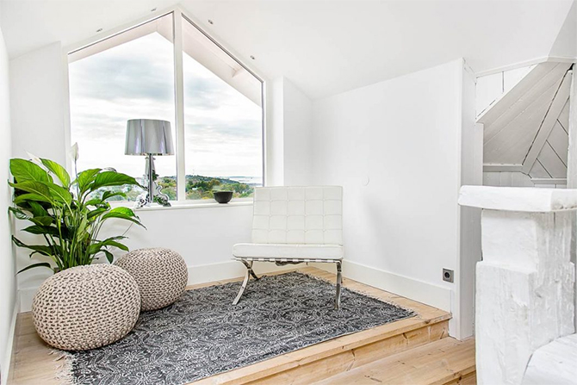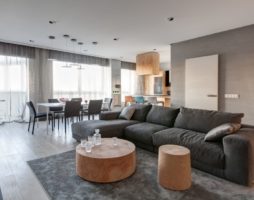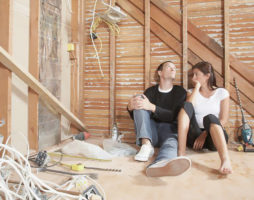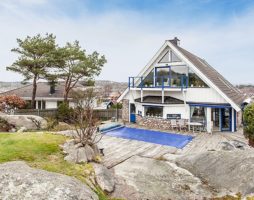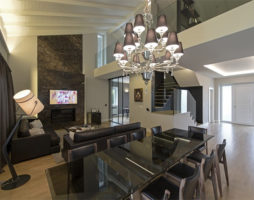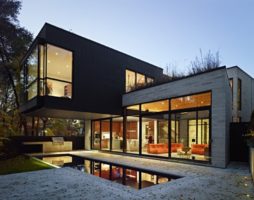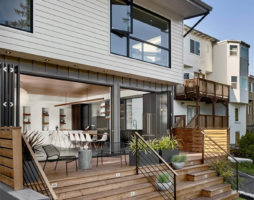Houses with a history and their own, already established character, are the most difficult to redesign or reconstruct. A traditional Scandinavian house in Norrköping, Sweden has undergone a careful interior redesign and is now a real pride of its owners.
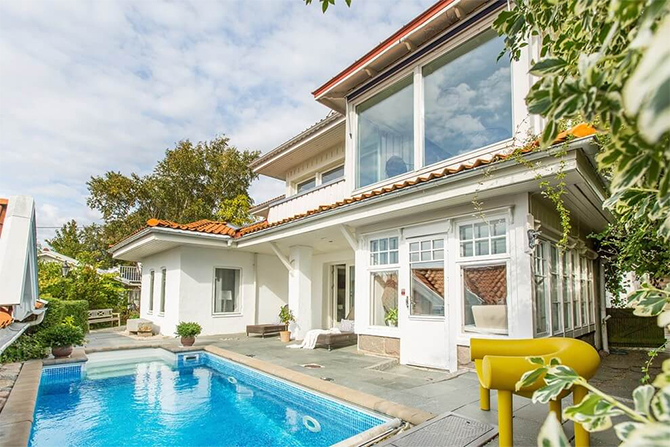
Scandinavian house interiors
Of course, it is difficult for a modern person to imagine his life without convenient household appliances in the kitchen, a luxurious bed in the bedroom or a comfortable bathroom with many devices. How to fit all the innovations into a traditional interior? Designers decided to play on contrasts. For example, in the kitchen area, an old wood-fired hut stove with a hearth has been preserved, which blends seamlessly with the glossy black kitchen set, complemented by cutting-edge household appliances. Ergonomic black chairs and soft small fluffy rugs combine the design into one concept.
In the dining area, there is an oval table on nickel-plated legs, surrounded by designer armchairs of an unusual shape, and a round metal stove is the star of this interior. From the dining room you can get to the outdoor terrace, where there is a soft seating area.
The living room on the second floor is the realm of relaxation and excitement. The furniture and design of the living room are completely modern, only a billiard table can be attributed to the traditional things from the past.
In order for the rooms in the house to be filled with sunlight and air, some windows in the houses were expanded, double-glazed windows were installed, some of them with a layout that imitates the design of old windows.
Bedrooms
The bedrooms in the house are small, the master bedroom is on the second level, and the guest bedroom is on the attic floor. Swing doors with a beautiful layout lead to the master bedroom, the wall at the head of the bed is originally decorated - wallpaper with a pattern of old painted multi-colored boards, on the floor - parquet board made of light wood. All bedrooms are decorated with photographs, paintings and wardrobe items.
In the guest bedroom, the ceiling beams were not processed or changed, but on the contrary, they specifically emphasized the structure of the old wood. In the design of walls and facades, wood painted with white paint is often used, which only emphasizes the traditional character of the interior.
Designers were very attracted by the views of the garden and pool from the windows of the house, so almost all rooms have small places to relax near the huge windows, and from the master bedroom and the luxurious living room-billiard room there is access to the outdoor terrace.
