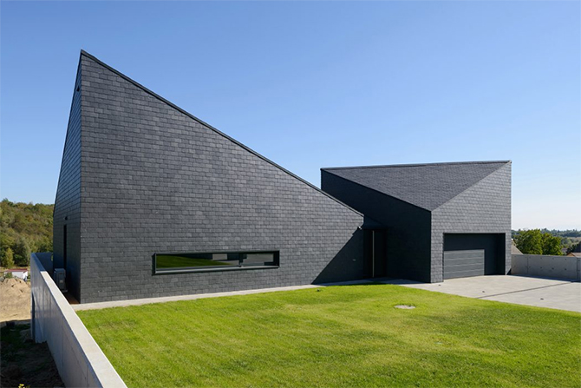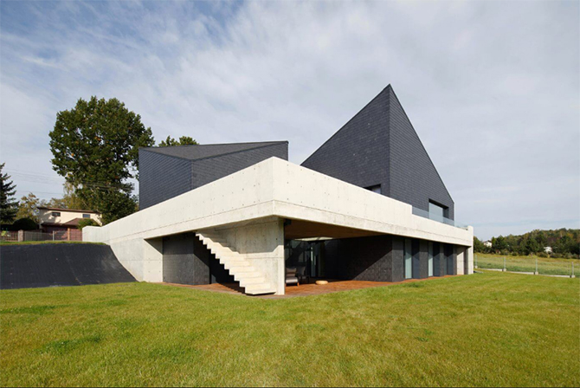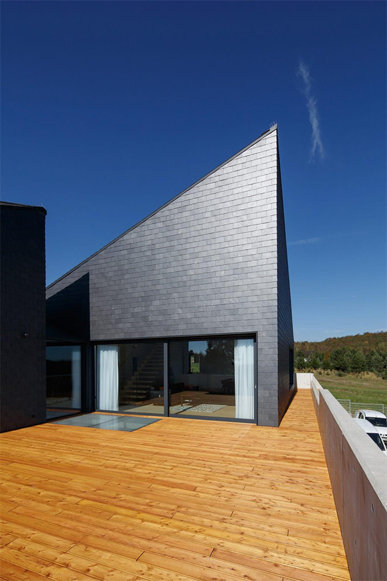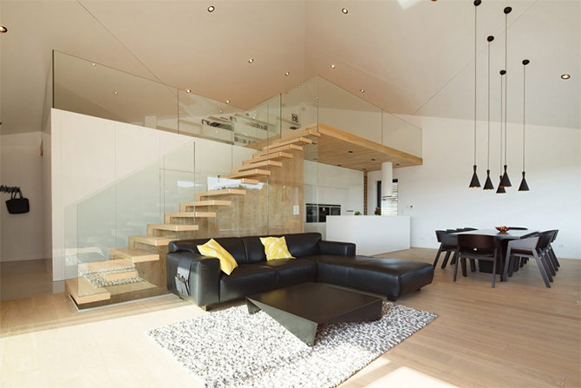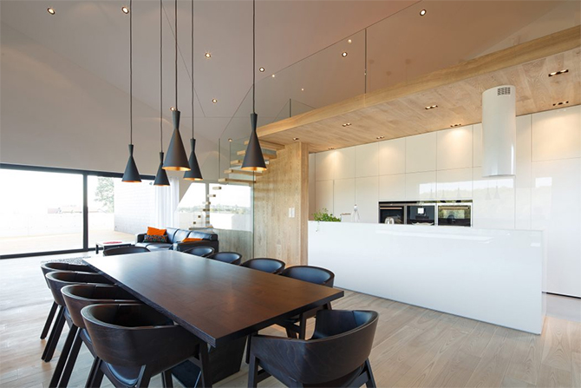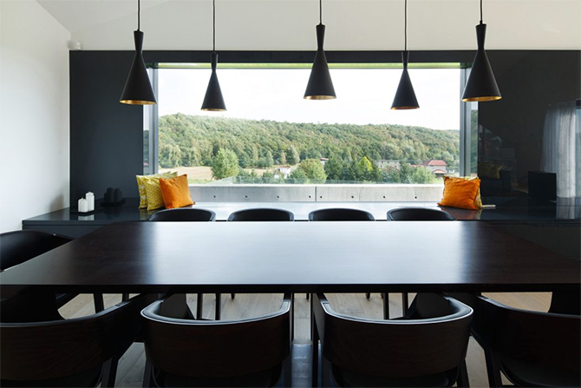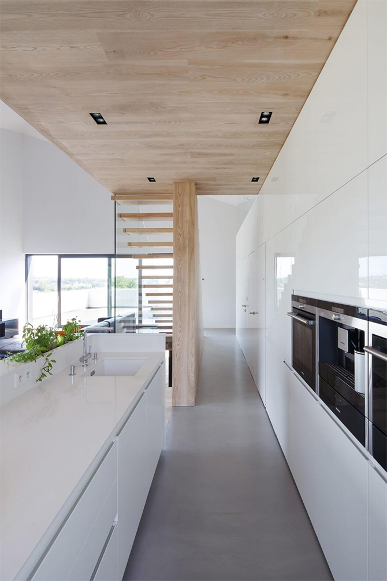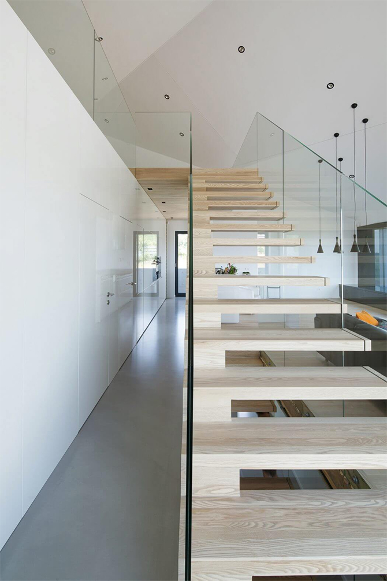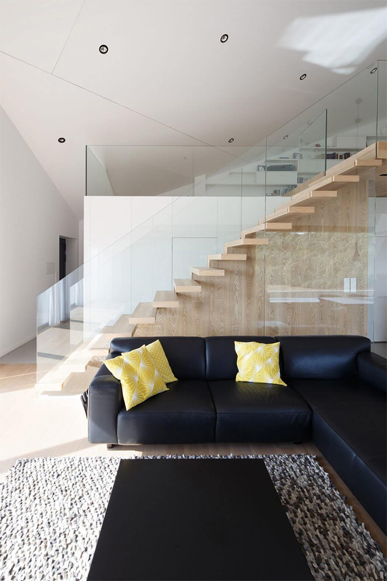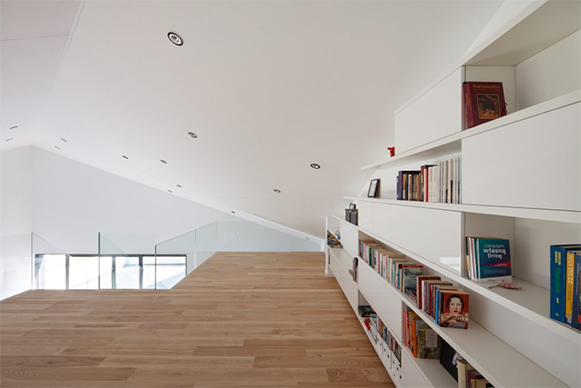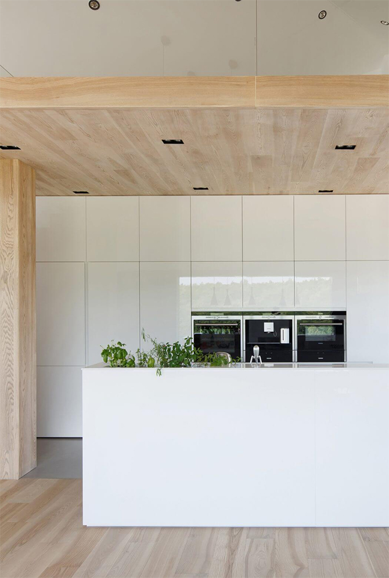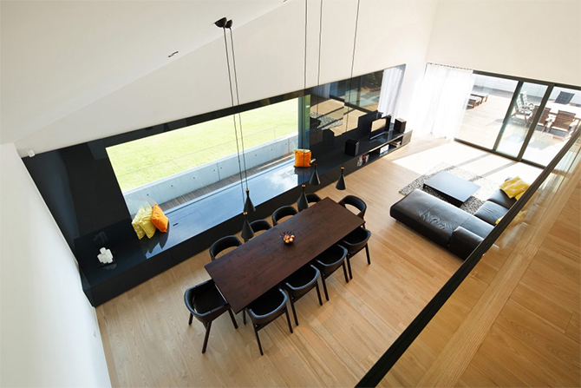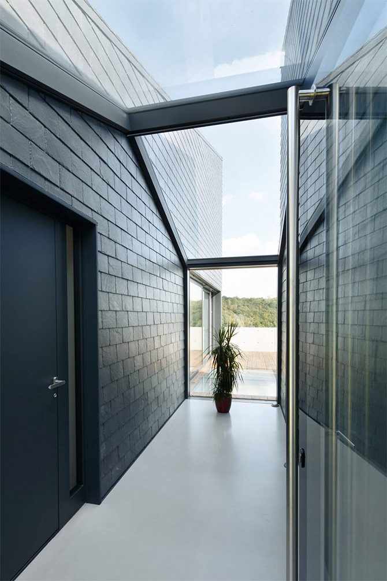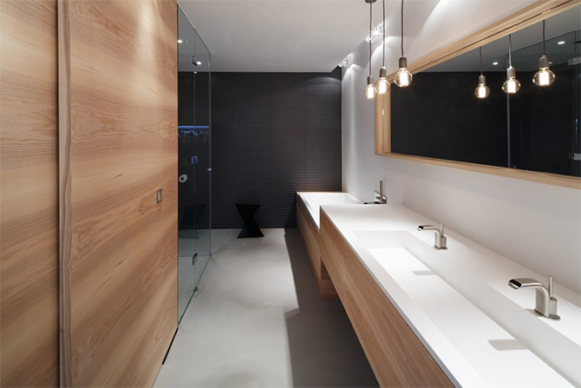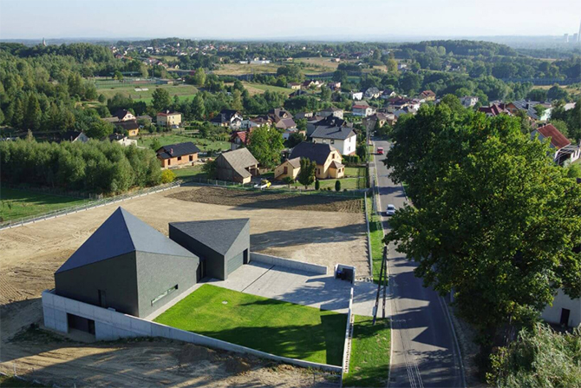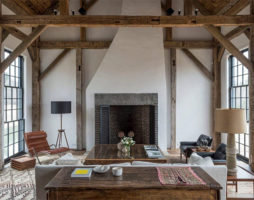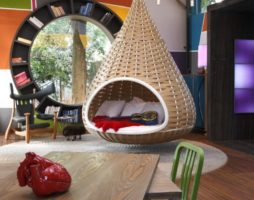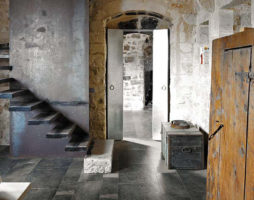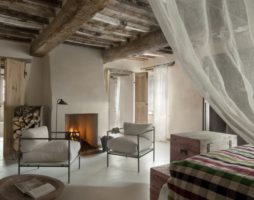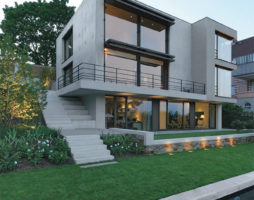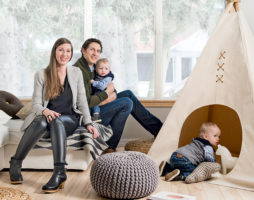Modern construction technologies have greatly expanded the possibilities of architects when creating houses with complex facades. Gable roofs and a rectangular shape are so boring and no longer in line with the spirit of the times. Courageous and dynamic people need fresh solutions - complex facade geometry, non-standard finishing materials and contrasting colors.
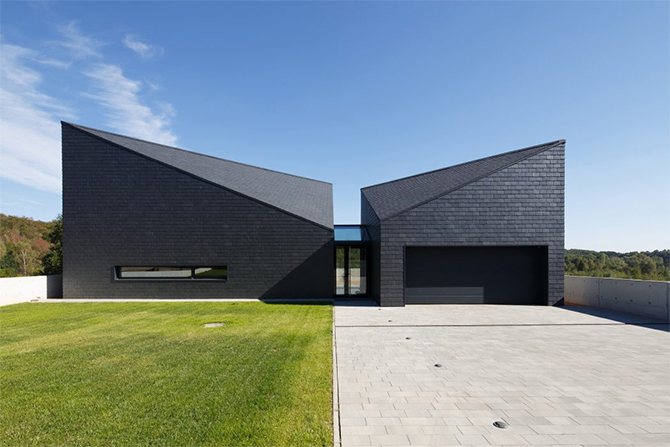
Architectural solutions
To solve these problems, a complex structure was developed from two structures, in the form of polyhedra, united by a glass gallery. Another unifying element is a special structure that encircles the house, which starts like a fence, then becomes a terrace on the second floor. To contrast with the black finish of the facades, the surrounding structure is covered with white plaster. Under the terrace from the side of the courtyard there is a seating area to add natural light to it, part of the floor on the terrace was made of durable glass.
From the side of the inner courtyard there are large windows, and from the facade there is only one small window. Most importantly, with this design, the interior spaces are located in such a way that they are perfectly illuminated by natural light. Moreover, the complex geometry of the ceilings did not make it possible to create cozy spacious rooms of the correct form, but rather set the dynamics for the interiors and allowed them to play with the location of the ceiling lighting.
Interior design
In contrast to the unusual facades and shapes of buildings, the interior design is concise, but also built on the contrast of black and white, matte and glossy surfaces. The decoration used a lot of wood and glass.
For example, a glossy snow-white kitchen and an ebony dining group. The white ceilings and walls contrast with the black leather sofa in the living room. In principle, the kitchen, dining room and living room are a single space, zoned according to the designer principle. So the kitchen set is located under a wooden staircase with a glass railing leading to the library on the second level.
For additional lighting of the kitchen area, ceiling lights were mounted in the lower part of the impromptu balcony. Part of the room under the library is finished with white glossy panels, which made it possible to visually hide the doors to the bathroom and technical rooms.
In the entrance group, in the kitchen area, in the bathroom and in the gallery, gray self-leveling floors were made, in the living room, dining room, library and on the terrace - an engineered board was laid in the color of the stairs. In the design of the bathroom, black and white coatings were also used in combination with wooden furniture facades.
The unusual house blends in harmoniously with the surrounding landscape and does not discord with other houses, on the contrary, it has become a local landmark.
