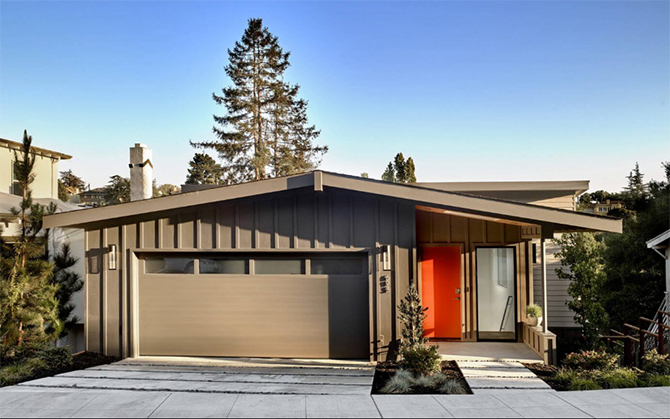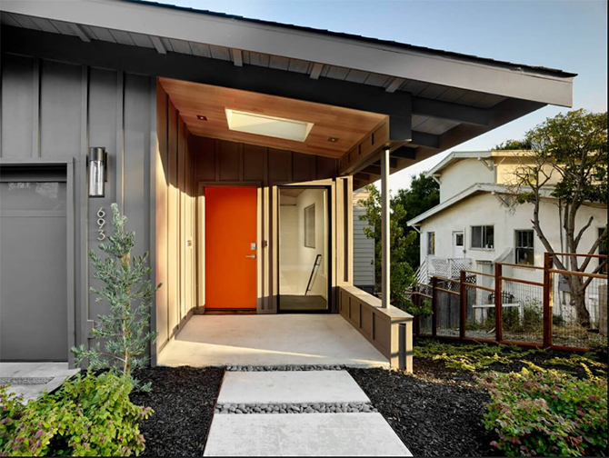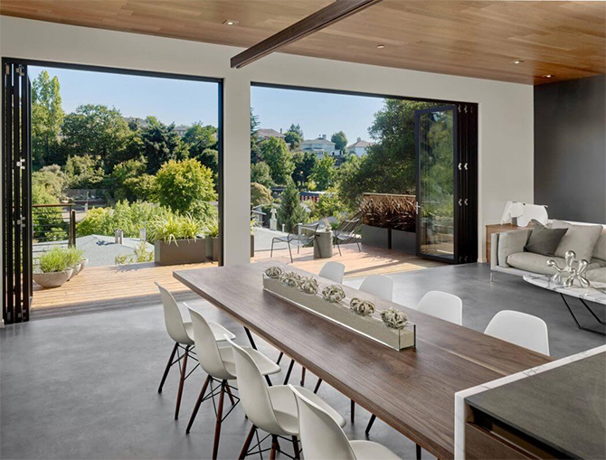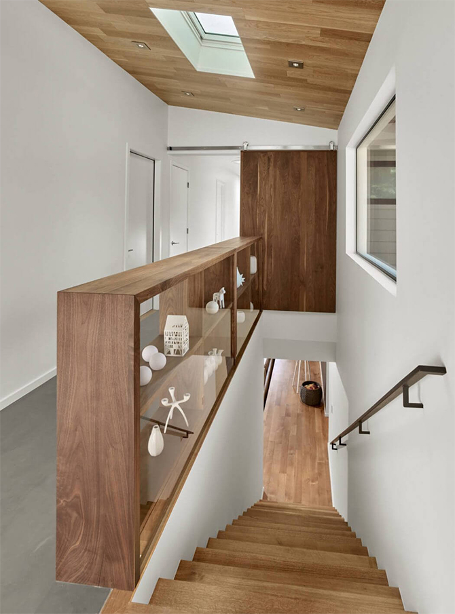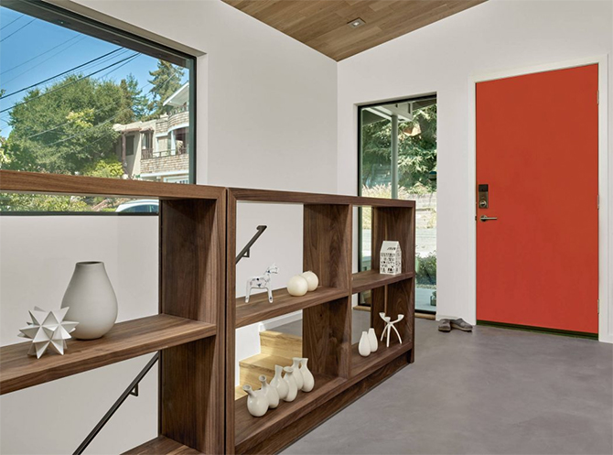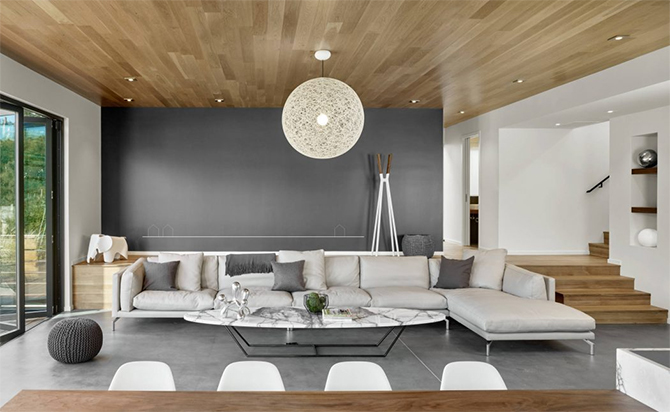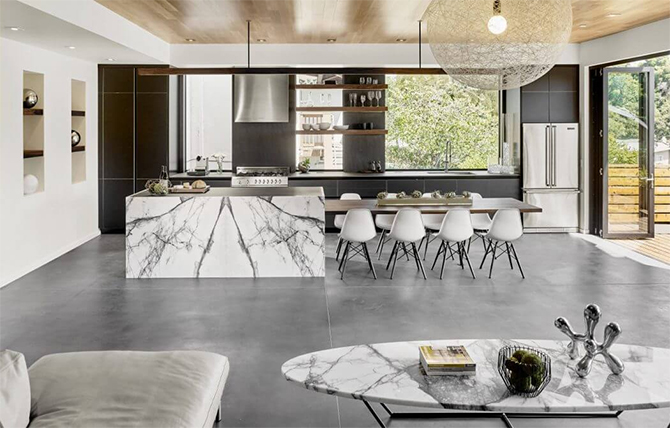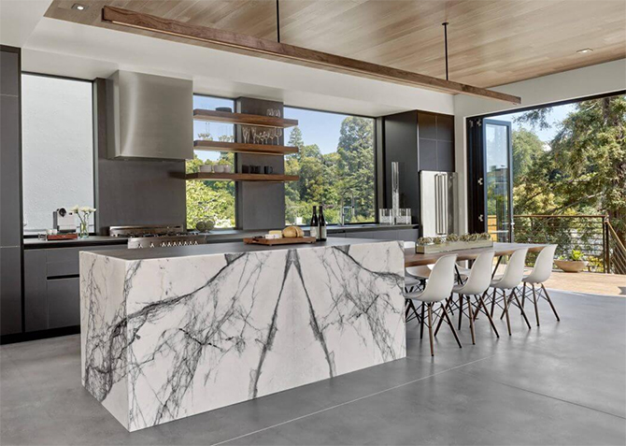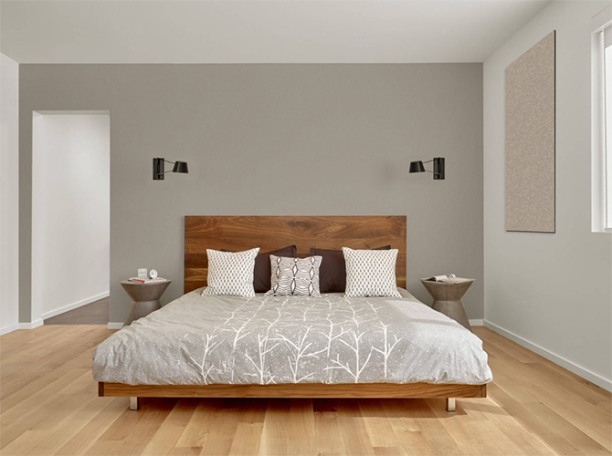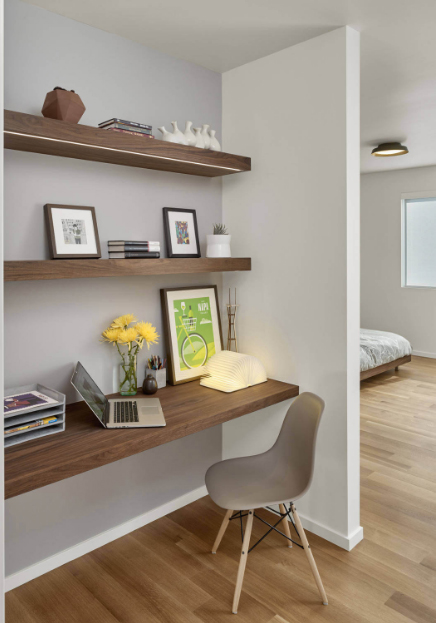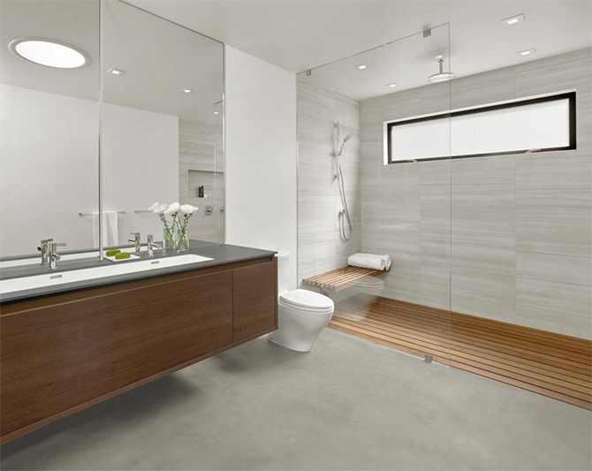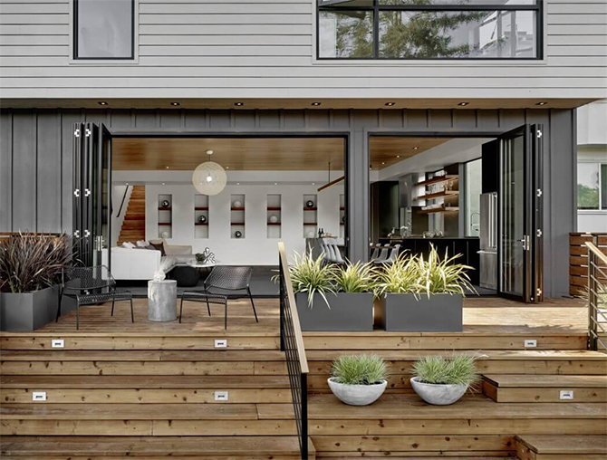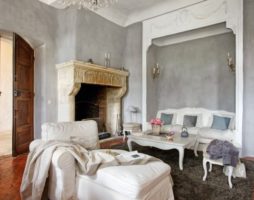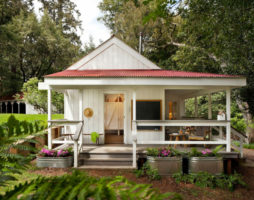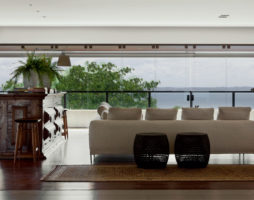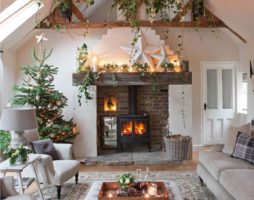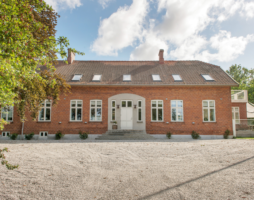The name of the Mid-century style is misleading for many people, causing an association with the Middle Ages, but no, this style originated after the Second World War and is one of the modern trends. Today, the Mid-century style is experiencing a rebirth, it is loved by many of the world's leading architects for its simplicity, lack of strict rules and the ability to play a little hooligan in interior design.
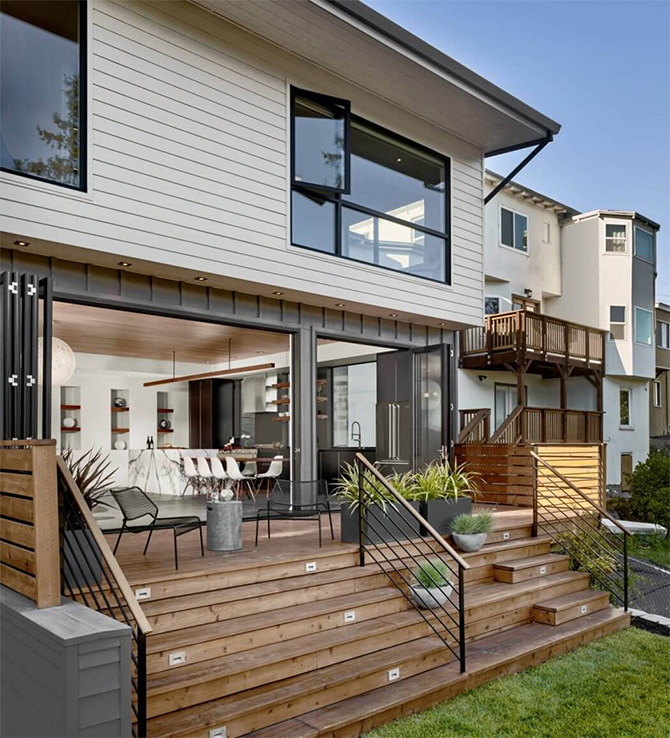
Architecture
The plot on which the house was built is small and sloping. Therefore, from the side of the main entrance - the house is one-story, and from the side of the courtyard - two-story. The facades of the house are finished with siding - this is practical and in line with the traditions of the area. From the side of the main entrance - the house looks very modest - the entrance to the garage and the front door with a porch.
From the courtyard side, the view is more modern, with black window frames on the second level contrasting with the white facade siding, and fully sliding windows on the first level overlooking a wooden deck overlooking the lush garden.
Interior design
The interior design is closer to the Scandinavian style in terms of style - calm tones, many shades of gray in decoration and furniture in combination with wooden surfaces. But still, this is Mid-century, the design uses many replica elements from the middle of the last century. For example, the staircase railing resembles a “grandmother’s” chest of drawers or wooden open shelves in the kitchen area – everything is modern, but imbued with the spirit of that time.
The space of the kitchen-living room is rationally zoned into three parts: living room, dining room and kitchen. The kitchen set was installed in such a way that the view from the windows became an interior decor, and the routine work of a housewife turned into a pleasure. The only element that stylistically stands out from the overall concept, but does not dissonate with it, is the kitchen island and coffee table with marble trim. Usually, stone is not used in such interiors, but here it harmoniously blended in and became an additional accent in the design.
The room turned out to be light, filled with light and very cozy. The feeling of lightness is supported by elegant furniture and a cobweb chandelier in the living area.
The design of the master bedroom is even more ascetic - it is also made in gray tones, but unlike the living room, the wooden trim is not located on the ceiling, but, as is customary, on the floor. In the bedroom, only the necessary furniture, even the table in the working area was replaced by a console shelf.
The bathroom continues the concept - gray finishing materials are used in combination with wooden furniture fronts.
The owners and their neighbors really liked the new house, it organically blended into the surrounding architectural ensemble, giving the owner's family the comfort and warmth of their home.
