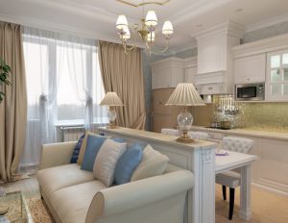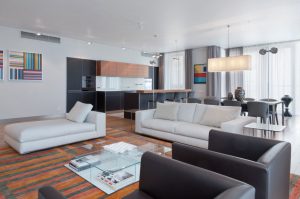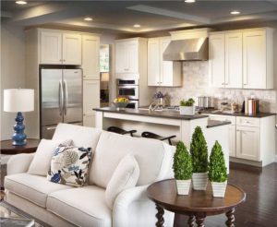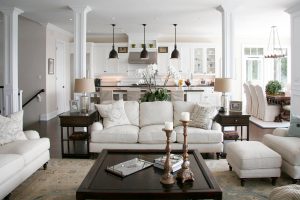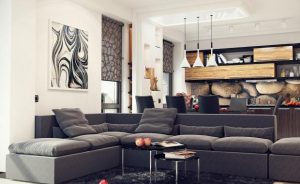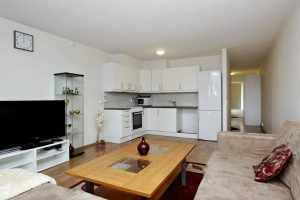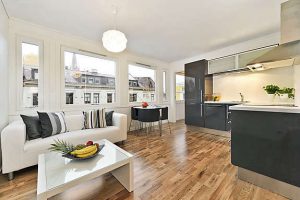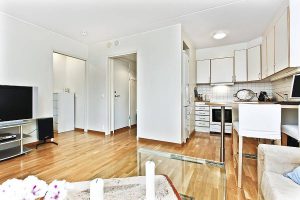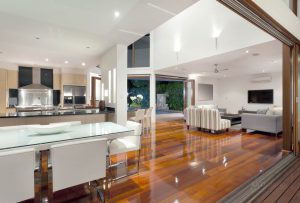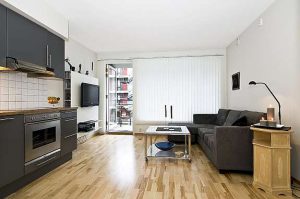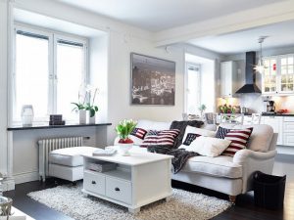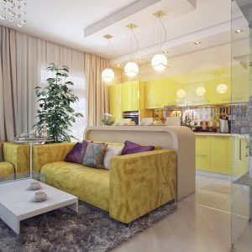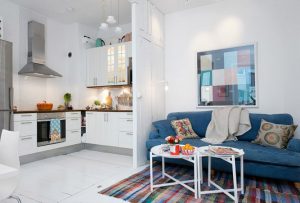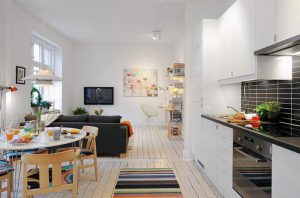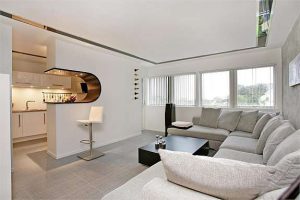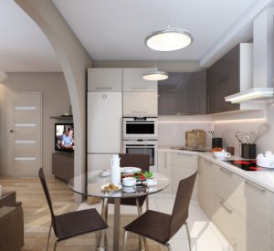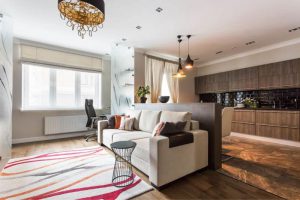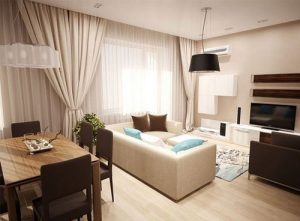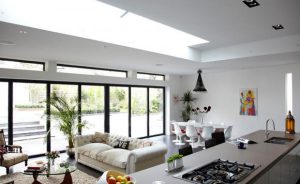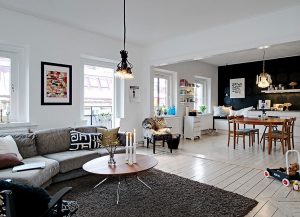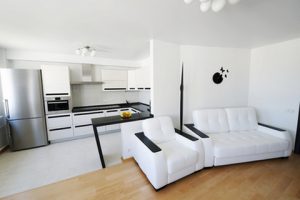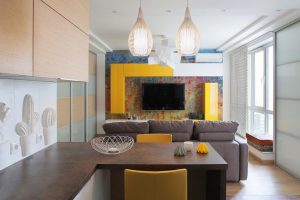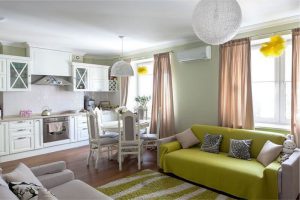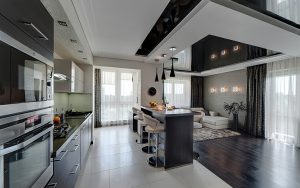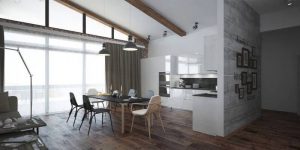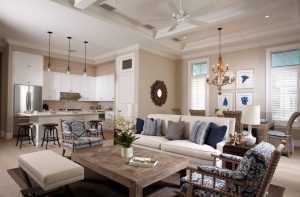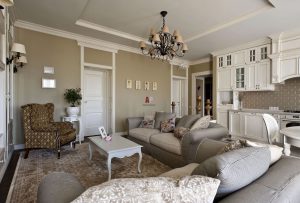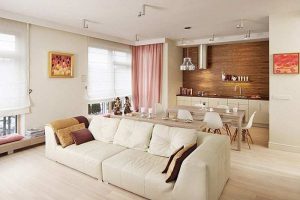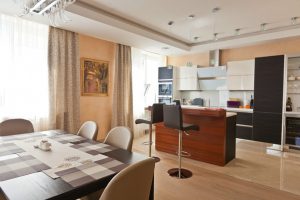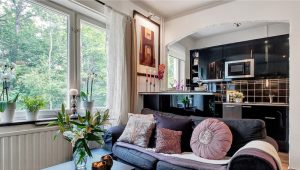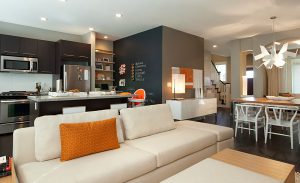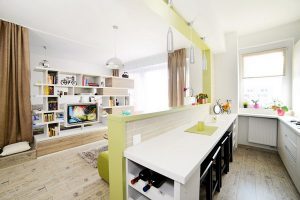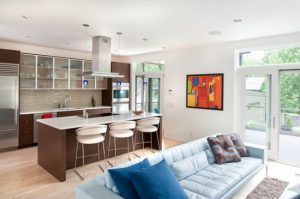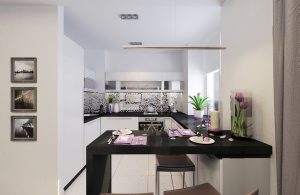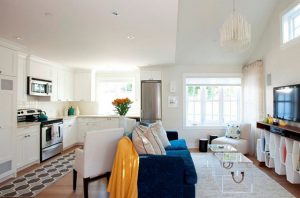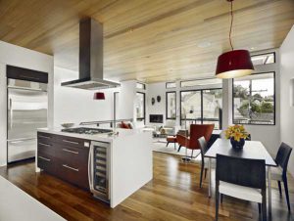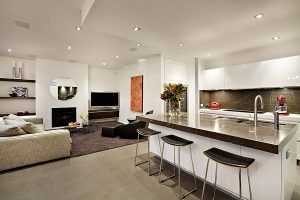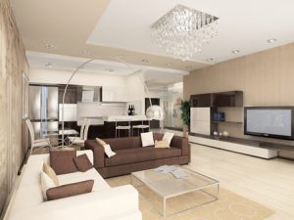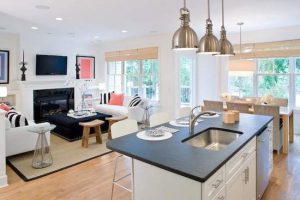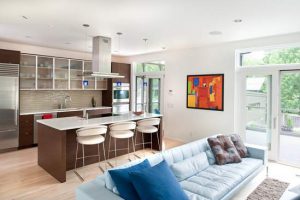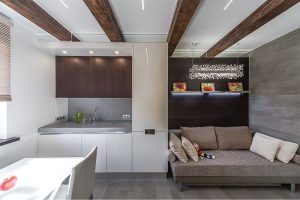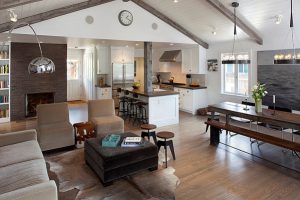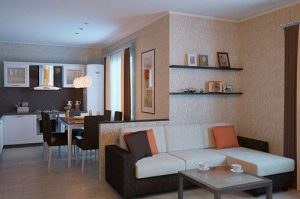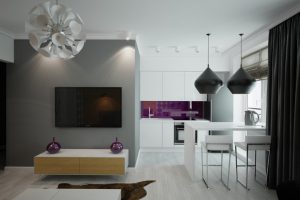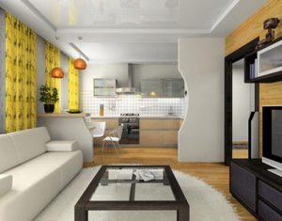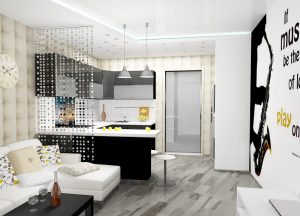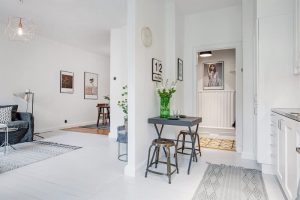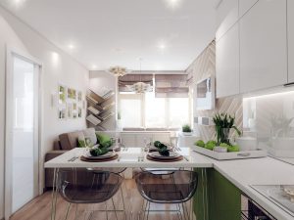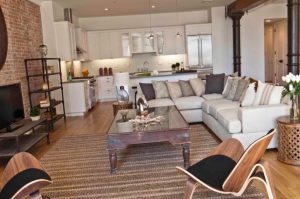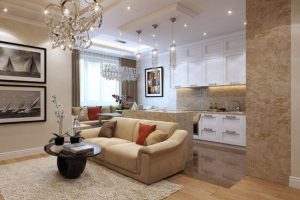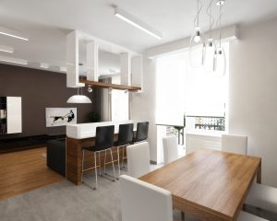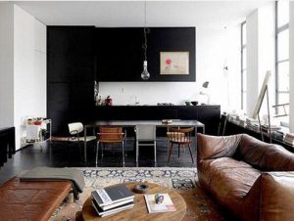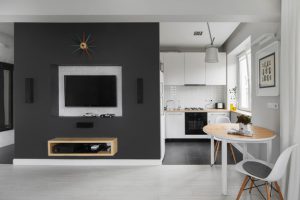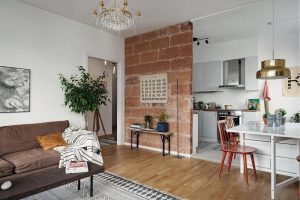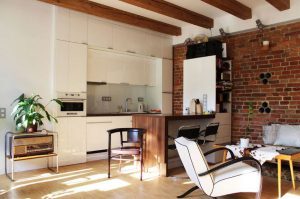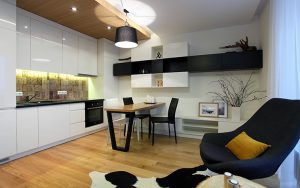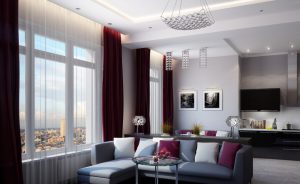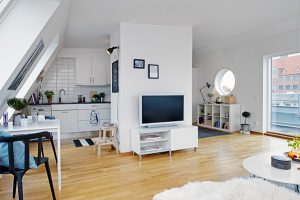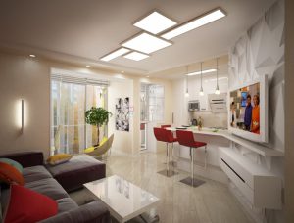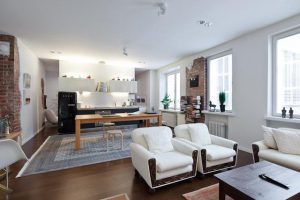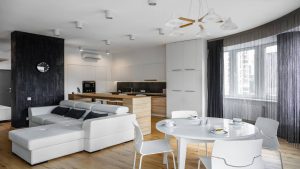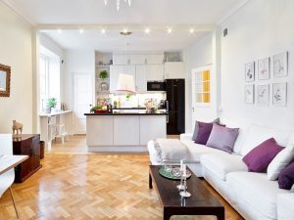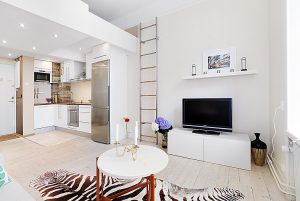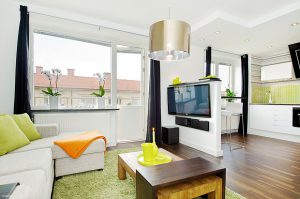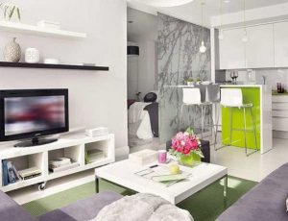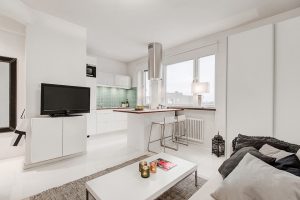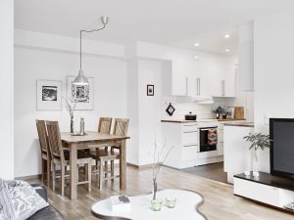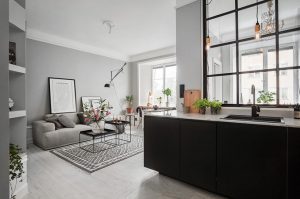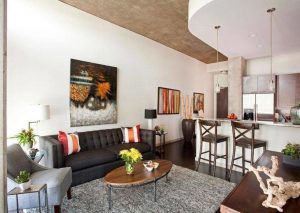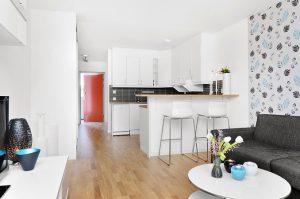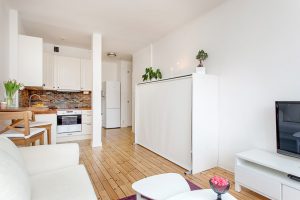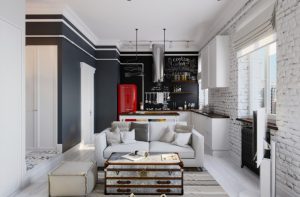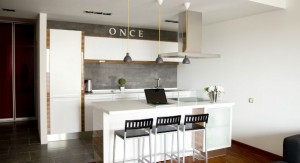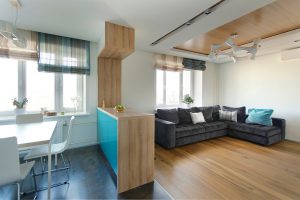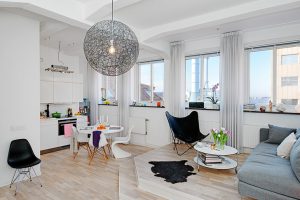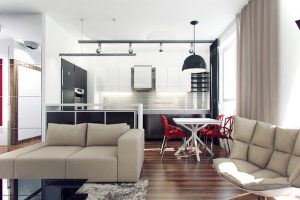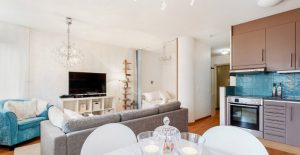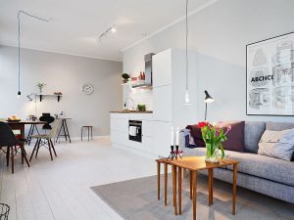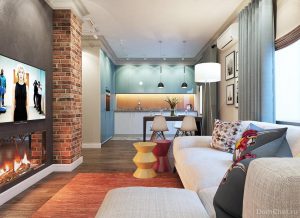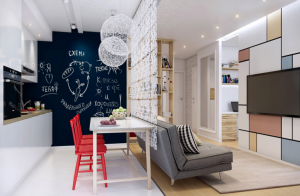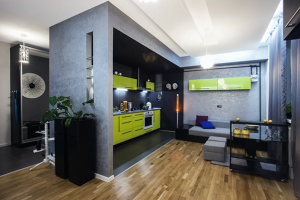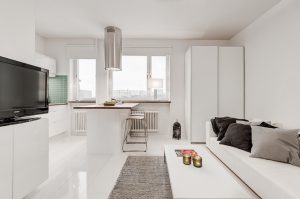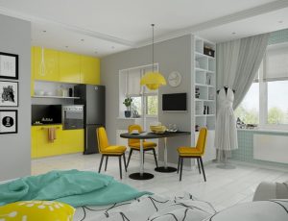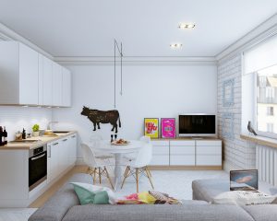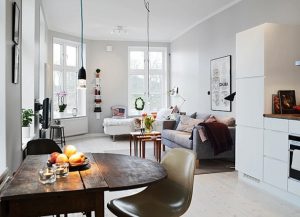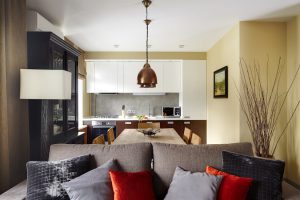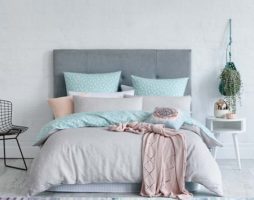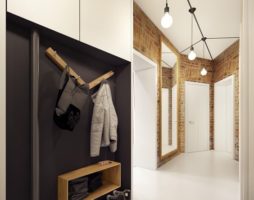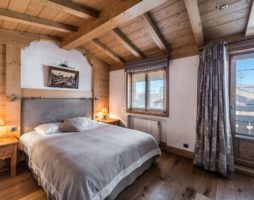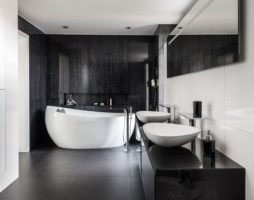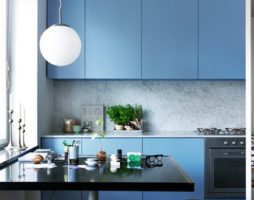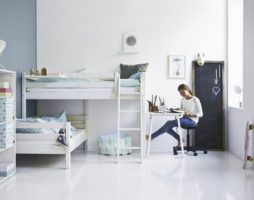Unfortunately, in the apartments under the kitchen there is a very small area. How to expand the room to make it more comfortable and functional? The perfect solution would be the design of the kitchen-studio, which allows you to achieve a chic look.
- Benefits of combining the kitchen with the living room
- Opportunities when designing a kitchen studio
- Exquisite design kitchen-studio
- Disadvantages of kitchen-studio equipment in a city apartment
- Zoning of the kitchen-studio
- Kitchen-studio zoning methods
- Design of a kitchen-studio in a private house
- Design of a kitchen-studio in a city apartment
- Rules for the care of the kitchen-studio
- Kitchen-studio equipment in a new building
- Combining the kitchen with the living room gives significant advantages
- Photo gallery - kitchen studio design
- Video
You can combine the kitchen with the living room. Such a solution will effectively divide the space. The kitchen will only prepare food, and for eating you can move to the living room.
It makes sense to think about something like this:
- Place a small table in the kitchen, intended only for members of your family.
- In the living room, equip a special dining area used when receiving guests.
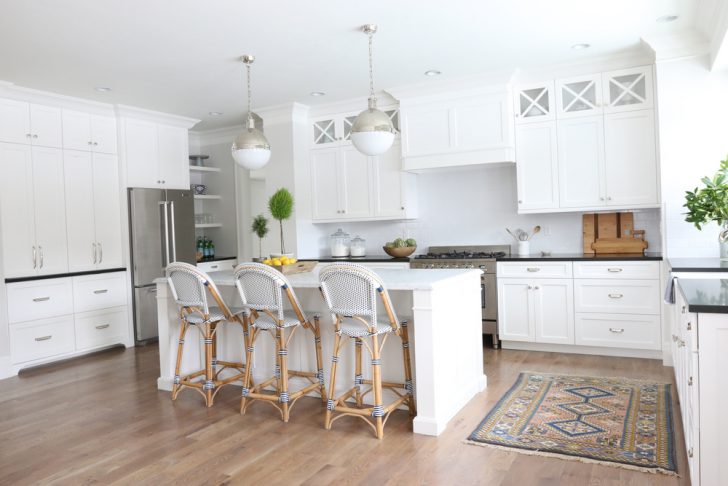
Kitchen-studio will help to effectively divide the space
Such solutions will allow you to use the kitchen space more functionally. You will have free space to accommodate a variety of household appliances. For example, a machine designed for washing dishes will fit perfectly.
back to index ↑Benefits of combining the kitchen with the living room
If you decide to combine the kitchen with the living room, then this option will allow you to get significant advantages:
- Expand the space for cooking.
- The hostess can always be close to the household.
- It is possible to place a variety of household appliances in the kitchen.
- It is convenient to serve dishes on the table located in the living room.
You will have additional space to receive guests. You no longer have to carry plates of food around the apartment. The presence of open space visually increases the area, both the kitchen and the living room.
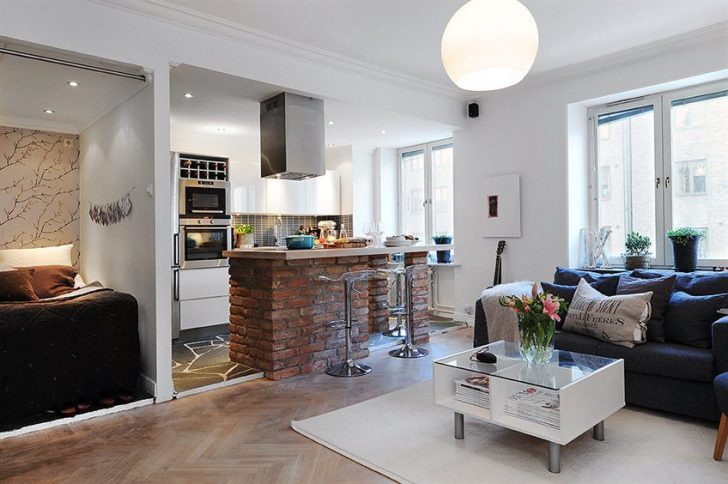
Kitchen-studio will increase the space
The modern design of the kitchen-studio looks quite original and modern. This solution is very easy to implement in new buildings, where you can buy an apartment with a non-standard layout.
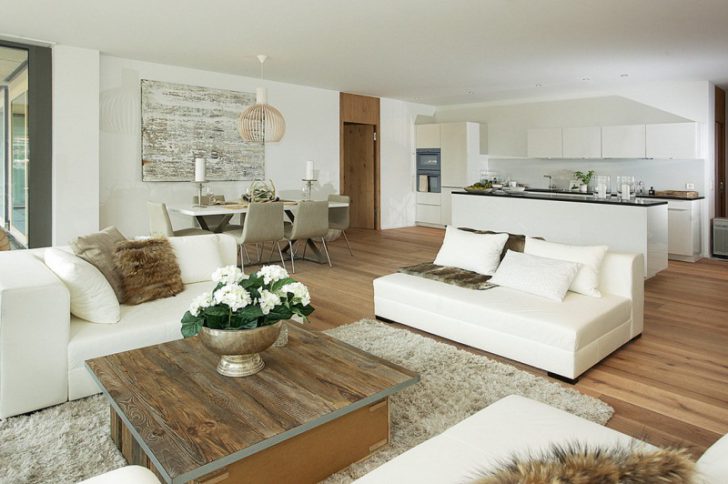
Modern kitchen studio design
If you want to implement a fashionable idea in an old apartment, then you will need to redevelop it. Such a decision will require the collection of the necessary permits, but the result will undoubtedly give you pleasure.
back to index ↑Opportunities when designing a kitchen studio
You will be able to realize the most daring ideas. The perfect solution would be to design the kitchen and living room in the same color combination. In this case, you will have a feeling of a single space.
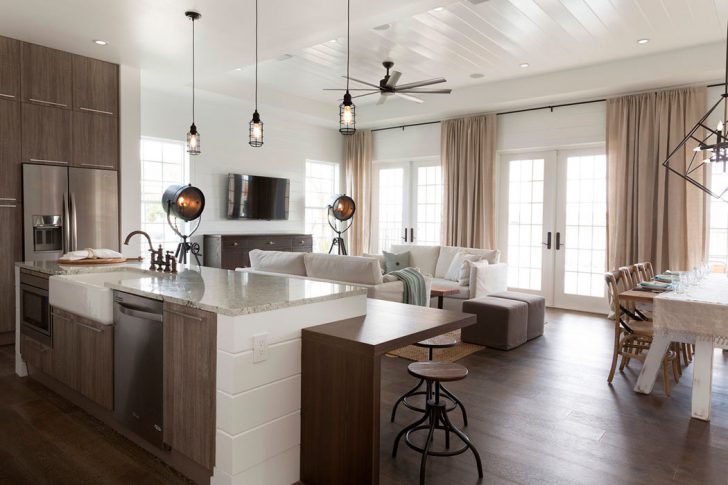
A single color scheme for the kitchen and living room will combine the space
It makes sense to divide the room into certain zones.For this, building materials are used, as well as furniture in contrasting colors. You can completely divide the space into the kitchen and living room.
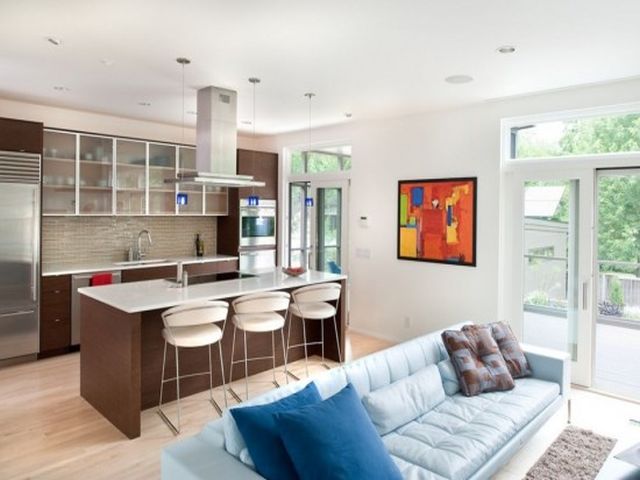
Visual zoning of the kitchen-studio using color
It looks interesting variant of the design of the kitchen-studio by dividing into certain zones. At the moment, modern building materials are offered that allow you to quickly equip individual areas with the help of individual elements.
back to index ↑Exquisite design kitchen-studio
If you are interested in a professional approach to redevelopment, then it makes sense to contact a designer. The specialist will be able to offer you the most sophisticated solutions, allowing you to get the most luxurious solution.
The professional will do the following:
1. Will make a thorough inspection of the existing kitchen and living room.
2. Perform accurate measurements, which will allow you to properly equip a single room.
3. Complete the project required to obtain planning permission.
4. Draw a plan for the placement of individual items in the kitchen, as well as in the living room.
5.Will offer a variety of color combinations.
6. You will receive a plan that meets exactly your wishes.
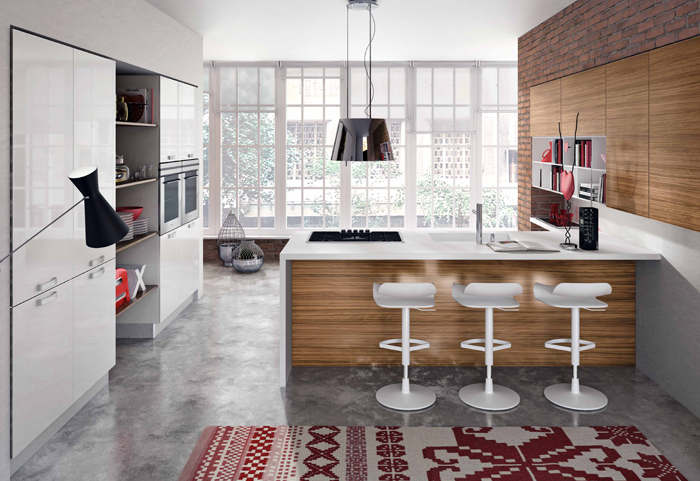
Kitchen-studio design project
Such a project will allow you to calculate the amount of building materials needed. You will have an accurate plan that will allow you to immediately purchase everything you need to carry out repairs.
As a result, you will get such a kitchen-studio design that will look luxurious and rich. This solution will allow you to enjoy comfort for many years.
back to index ↑Disadvantages of kitchen-studio equipment in a city apartment
Despite the many advantages that come from combining a kitchen with a living room, many people note certain inconveniences. At the moment, there are the following disadvantages:
- The smells obtained during the cooking process can spread throughout the apartment.
- The room has a view directly into the kitchen area.
- Guests are forced to contemplate the process of cooking.
- Guests have dirty dishes in front of their eyes.
- Parts of grease or food can get into the living room.
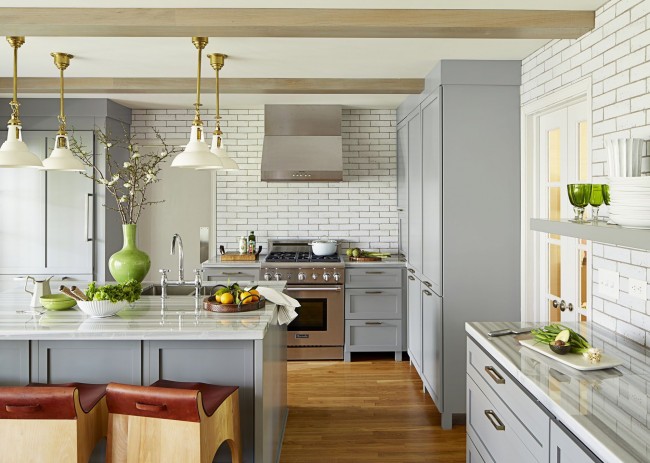
So that the smells of food do not bother you, get a good hood
However, these problems can be easily fixed. You can purchase a special hood that can effectively remove odors. This solution will save the apartment from an unpleasant odor.
If you do not want guests to contemplate the cooking process, then it is recommended to use a partition. It can be portable type, used only when necessary.
All dirty dishes should be washed in a timely manner to keep the kitchen tidy. An excellent solution would be to purchase a machine designed for high-quality dishwashing.
back to index ↑Zoning of the kitchen-studio
If you decide to combine the kitchen with the living room, then the method that involves the use of partitions. At the moment, you can choose one of the stylish models:
- Partitions that can open and close like wardrobes.
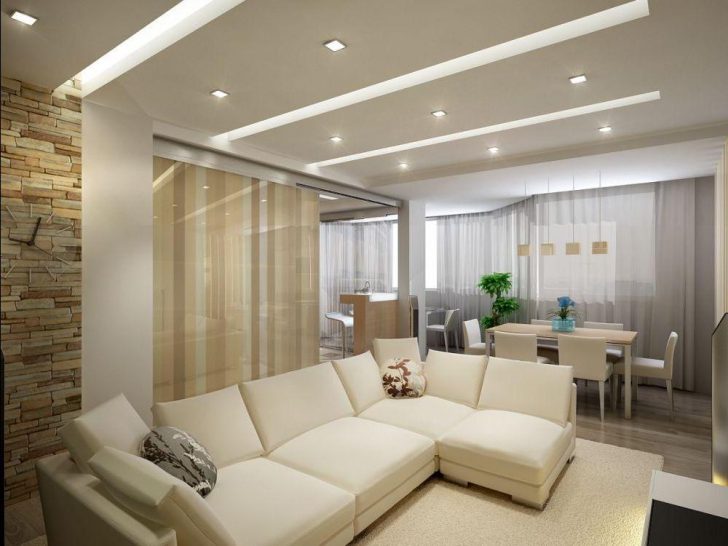
Zoning of the kitchen-studio partitions-coupe
- Structures assembled in the form of an accordion.
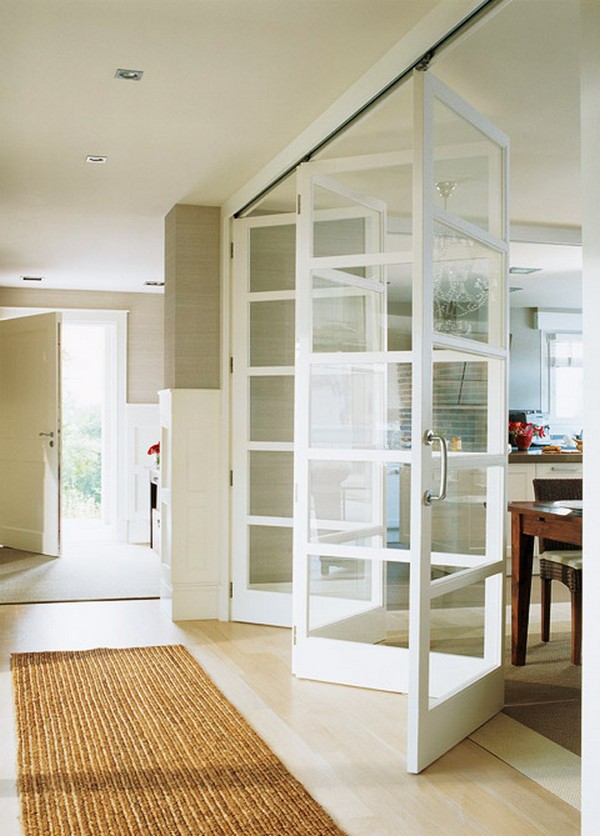
Zoning space with an accordion partition
- Partitions having a design of a rolling type.
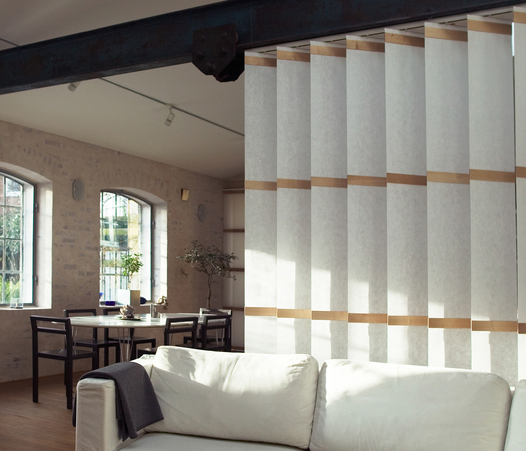
Partition for zoning roller type
The partition that folds up looks great. It rises to the very ceiling, so it remains almost invisible. You can order a design, the process of which is controlled by an electric drive.
Fabric-type partitions look quite impressive in the design of the kitchen-studio. They are fairly easy to fold and unfold. At any time, you can completely block the entrance to the kitchen from the room.
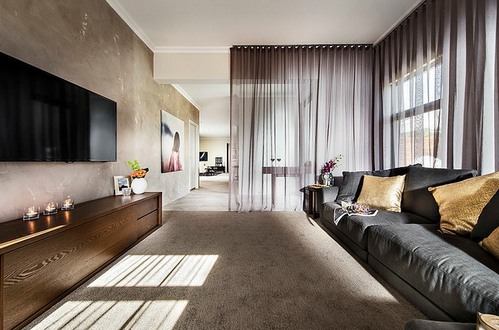
Zoning space with a fabric partition
Kitchen-studio zoning methods
If you decide to combine the kitchen with the living room, then there are many options that allow you to effectively combine the two rooms. The following methods are currently used for zoning:
- Various color combinations, it is possible to use contrasting colors in the interior.
- The floors in the kitchen and living room are on different levels.
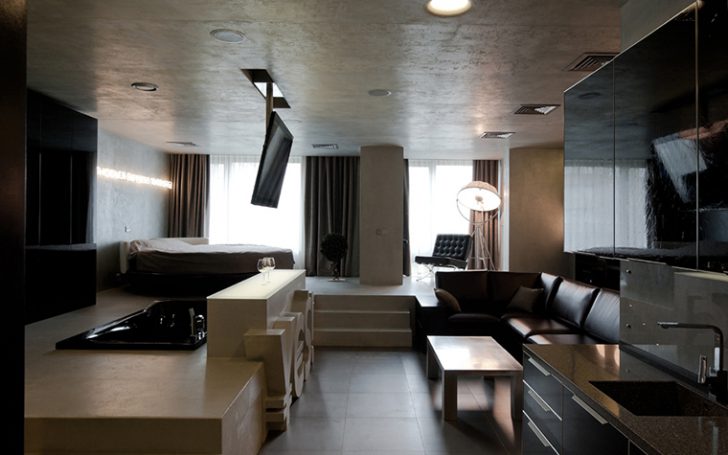
Different floor levels visually delimit the space
- Various finishing materials are used for the kitchen and living room.
- Decoration of the border in the form of an arch, column, bar counter.
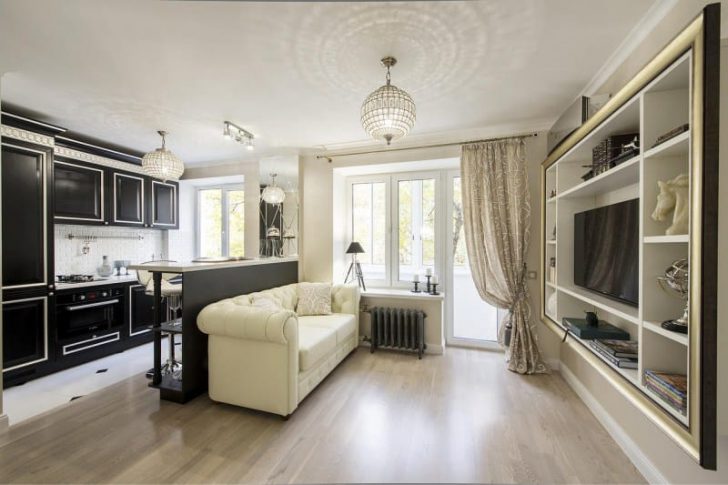
The bar counter divides the space into two functional zones
- Dividing the space into two parts with a fireplace or a large aquarium.
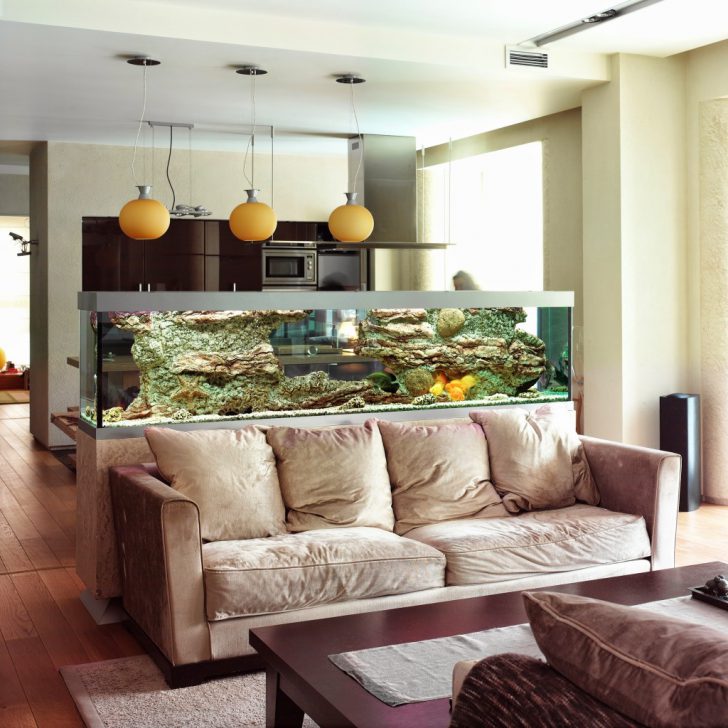
Large aquarium as a means of zoning a kitchen-studio
- Partition made of plants.
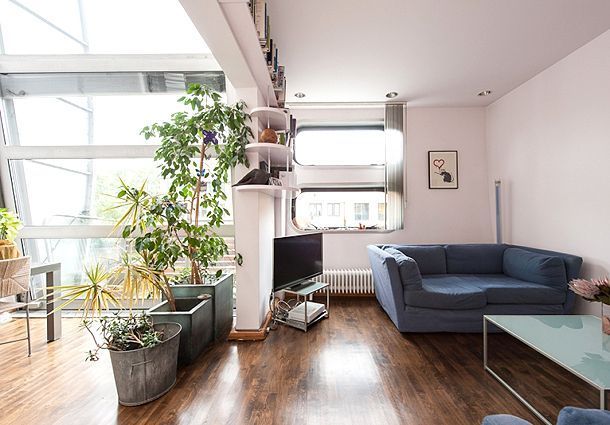
Zoning space with large pots of flowers
- Division by illumination.
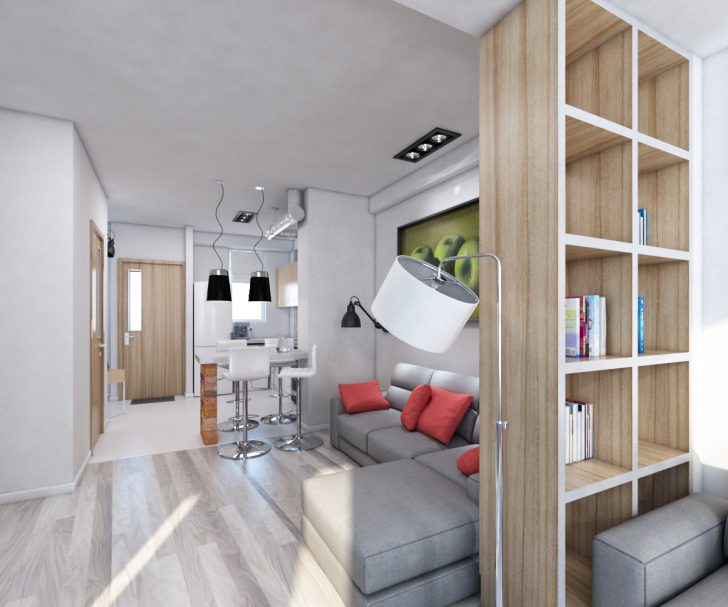
Dividing the space of the kitchen-studio with lighting
You can choose any option that allows you to design a kitchen-studio that meets exactly your wishes. Huge opportunities will allow you to realize the most daring fantasies and ideas.
back to index ↑Design of a kitchen-studio in a private house
If you are thinking about starting the construction of a private house, then it makes sense to initially lay in the project the design of a kitchen-studio located on the ground floor. This option will allow rational use of the room.
You can equip a spacious living room combined with a comfortable and functional kitchen. The use of various materials looks very nice, allowing you to divide a large space into several zones:
- You should choose different materials for the walls. Tile is perfect for the kitchen, and chic wallpaper for the living room.
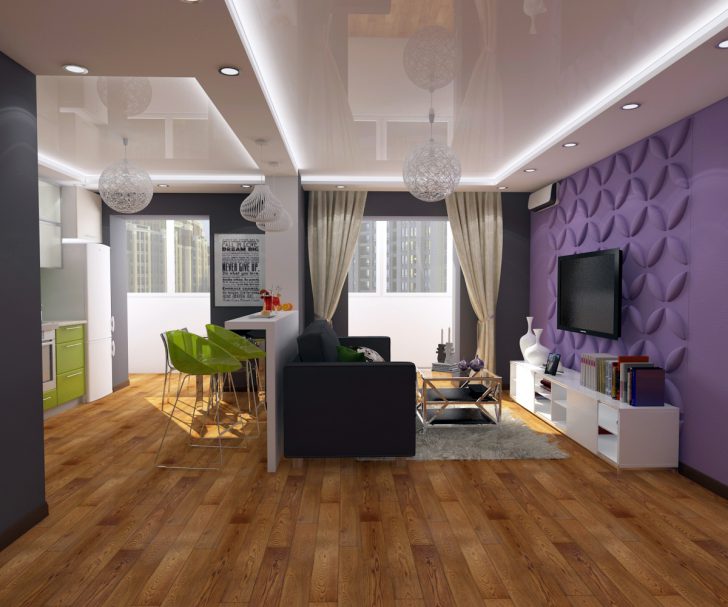
Zoning of the kitchen-studio with finishing materials of different colors
- Floor covering: for the kitchen area, tiles will be an excellent solution, and for the room - laminate.
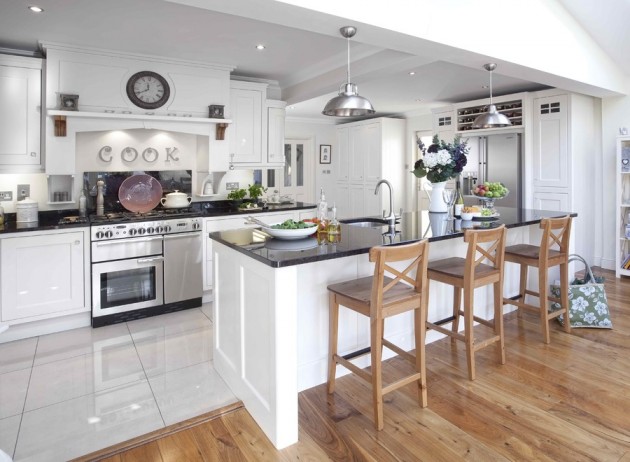
Different floor coverings for two functional areas
- Various lighting options can be applied. One zone can be lighter and brighter, and the second - darker.
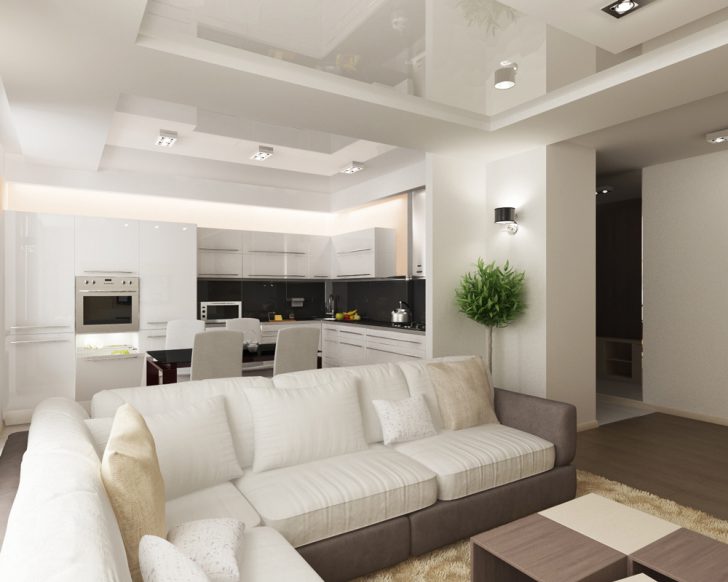
Zoning space with lighting
You will get a stylish and functional solution, both for your own family and for receiving guests. The location of the kitchen-studio on the ground floor will allow you to arrange luxurious banquets indoors.
In the summer you can organize friendly gatherings in the open air. It is very convenient to take snacks outside from the first floor. This solution is very convenient and comfortable.
back to index ↑Design of a kitchen-studio in a city apartment
If you have a spacious living room, but the kitchen has a small area, then it makes sense to think about the right way to combine these rooms. Before you get started, you need:
- Take measurements of the kitchen and living room.
- Divide the resulting area into 2 zones: a new kitchen and a living room.
- Order a project that will allow you to obtain permission for redevelopment.
- Hire workers who will dismantle the wall.
- Think over the design of the kitchen-studio.
- You will have to come up with a partition option between the two zones.
- Get the supplies you need for the repair.
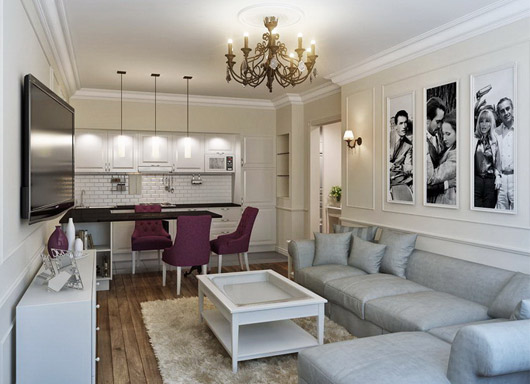
Design of a kitchen-studio in a city apartment
All work can be done independently. However, if you want to get a neat and attractive solution, then it makes sense to turn to professionals. Special companies are ready to perform turnkey work. You will receive a completely renovated premises designed for long-term use.
In a city apartment, the bar counter, which acts as a partition, looks quite stylish. You can buy trendy furniture. A good option would be the manufacture of furniture to order.
You will also have to update the kitchen set. You need to create a unified design that will blend harmoniously with the overall living room decor.
back to index ↑Rules for the care of the kitchen-studio
If you want a pleasant atmosphere to reign in the house, then you should ensure proper care for the studio kitchen. Naturally, the process of cooking is associated with the need to use various products.
In the process of cutting meat, a lot of dirt is formed. When cooking, splashes are inevitable that fly in all directions. Therefore, all materials used in the kitchen must be unpretentious.
Splashes and streaks must be wiped off immediately, because the unaesthetic appearance of the kitchen also creates a sloppy style in the living room. You will have to pay a lot of attention to cleaning the premises.
To prevent the accumulation of dirty dishes, it makes sense to purchase a dishwasher. This item will become a reliable assistant to the hostess, will significantly reduce the cleaning time.
back to index ↑Kitchen-studio equipment in a new building
If you purchased an apartment without a layout, then a kitchen combined with a living room would be an excellent solution. You can order a project designed specifically for your family.
This solution will give you the following benefits:
- Get a unique design of the kitchen and living room.
- You can become the owner of a luxurious space.
- Your kitchen will be initially designed according to an individual project.
- You can create an exquisite design in the living room.
- A professional designer will choose the right combination of colors.
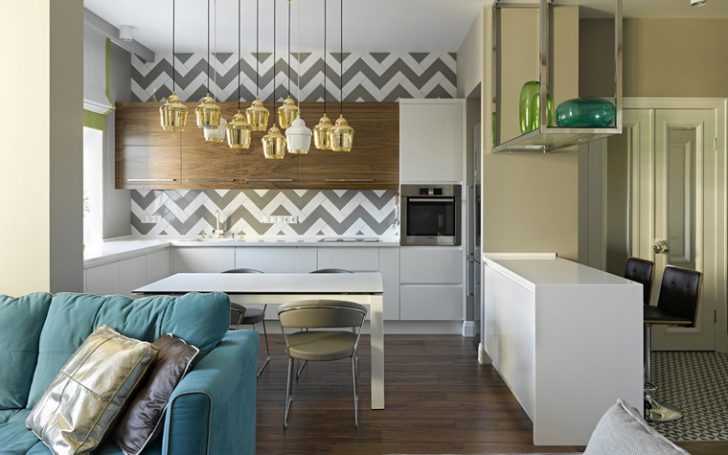
By entrusting the development of design to specialists, you will receive a unique kitchen-studio
You can divide the space into several zones using the most modern methods.
The equipment of the combined kitchen in the new building will allow you to initially carry out the design, intended for many years of use.
back to index ↑Combining the kitchen with the living room gives significant advantages
Modern furnishings in an apartment or private house, as a rule, come down to the minimum use of furniture. The fashion includes the presence of free space. Therefore, the absence of a wall between the kitchen and the living room is one of the fashion trends in interior design.
If you have the opportunity to connect the living room with a small kitchen, then this will allow:
- Make changes to your usual lifestyle.
- Enlarge the kitchen, which will give additional comfort.
- Install a stylish partition, which will be a wonderful decoration of the apartment.
- Your kitchen will become more functional and your living room brighter.
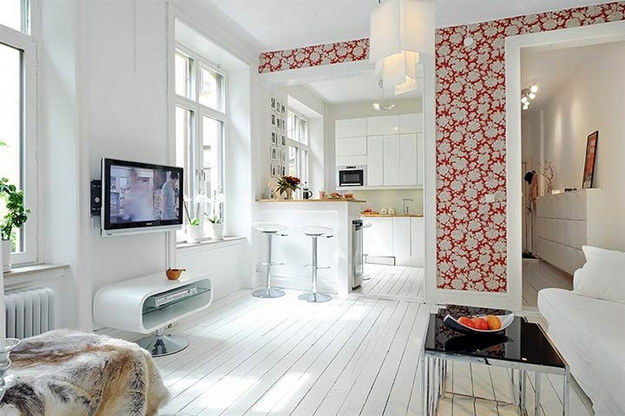
Combining the living room with the kitchen will significantly increase the space of the kitchen
You will receive a unique solution that will belong only to you. One of the added benefits is the fact that you will have enough space to invite guests.
If you have a desire to bring novelty to your own interior, then the design of a kitchen-studio will be a great solution, which can be done both in a city apartment and in a private house or cottage. You will receive a stylish and modern solution designed for long-term use.
back to index ↑Photo gallery - kitchen studio design
Video
