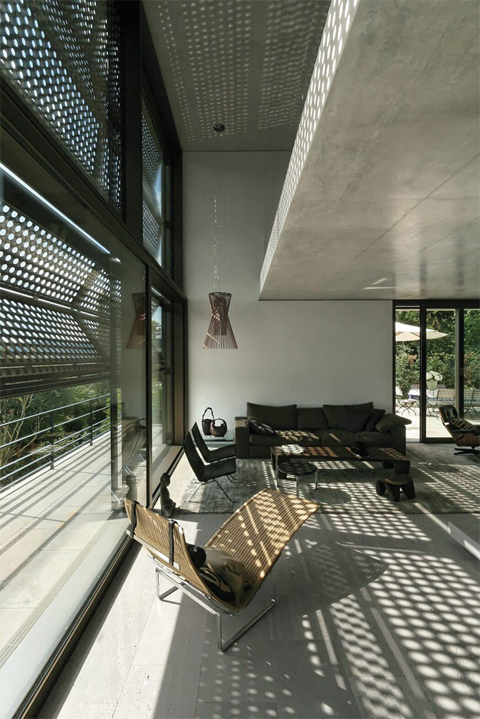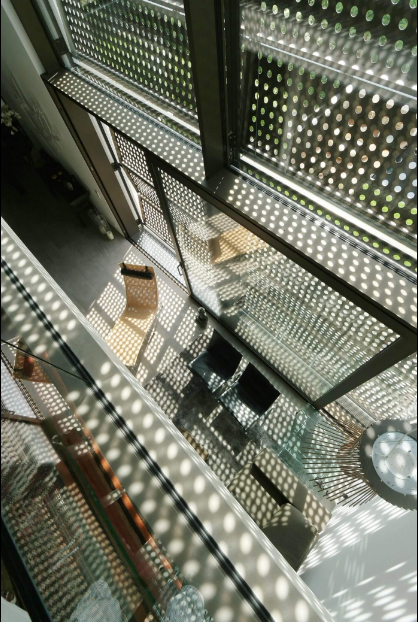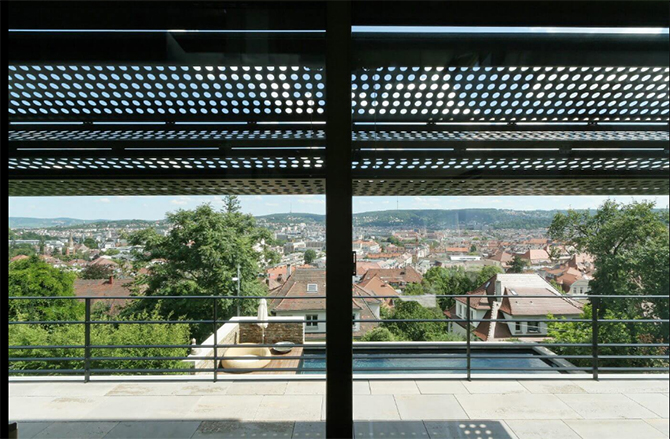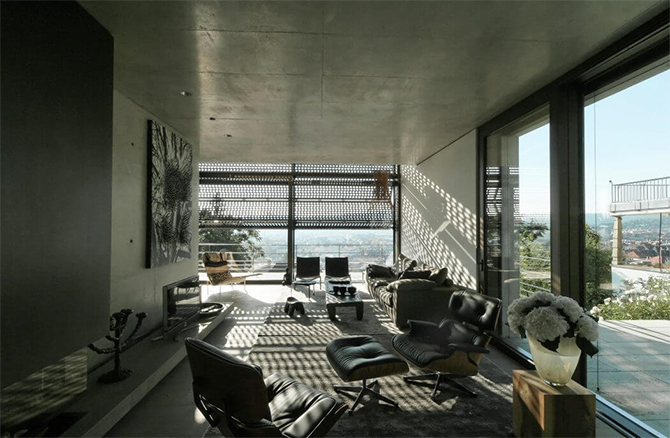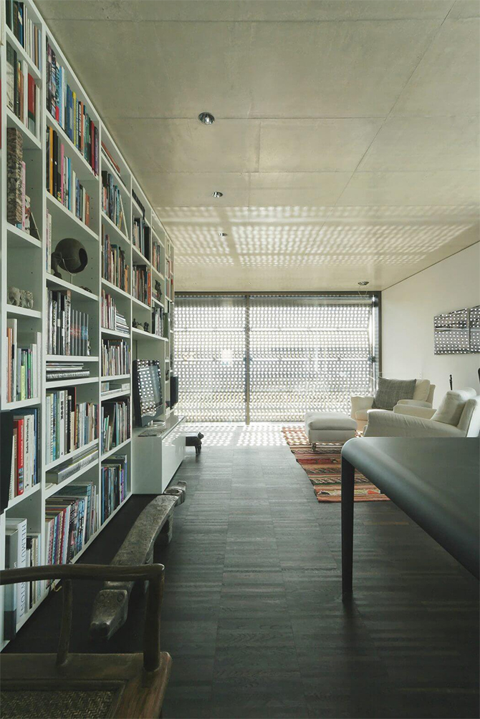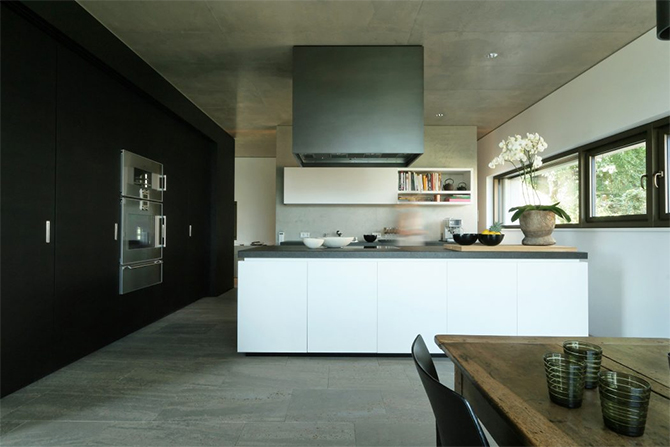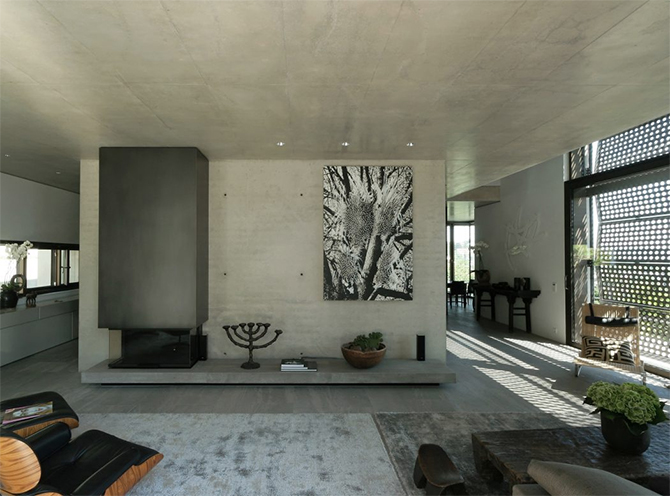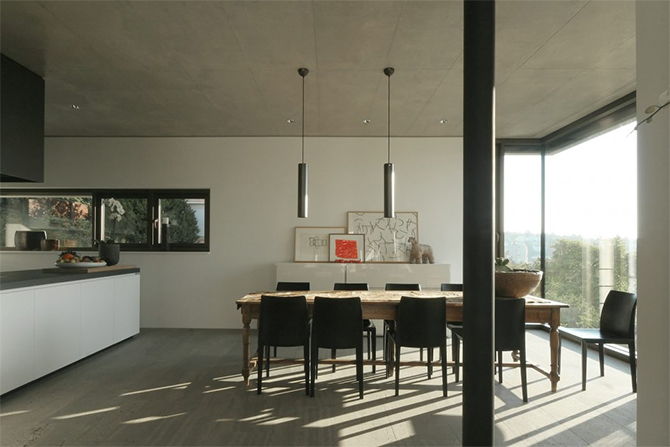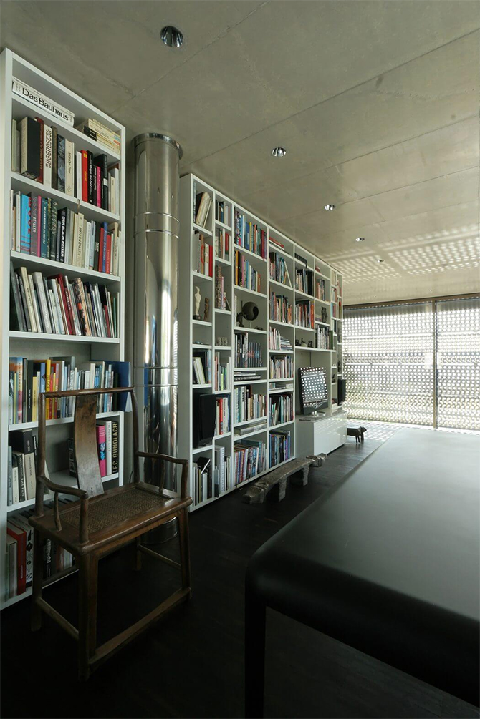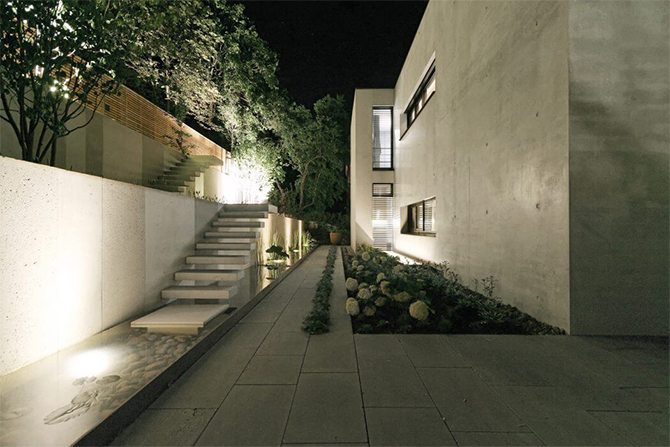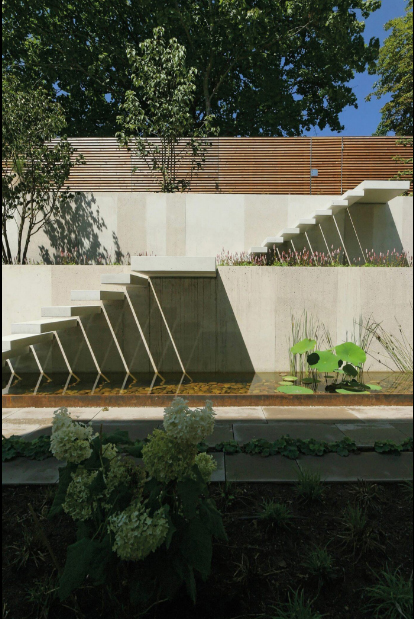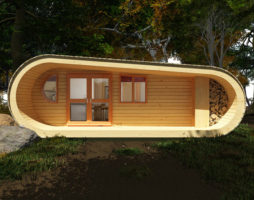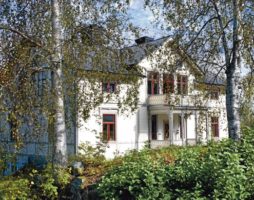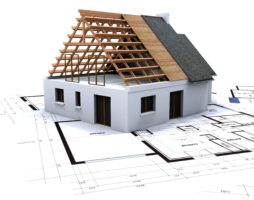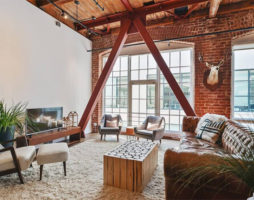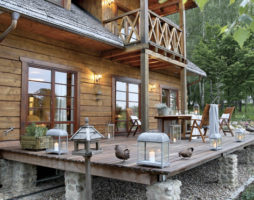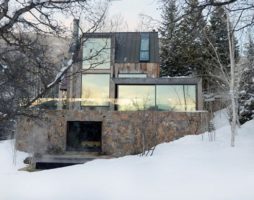The latest technologies in construction help to create architectural masterpieces and bring the most daring ideas to life. Everyone knows that the German nation is distinguished by practicality and a penchant for order and economy.
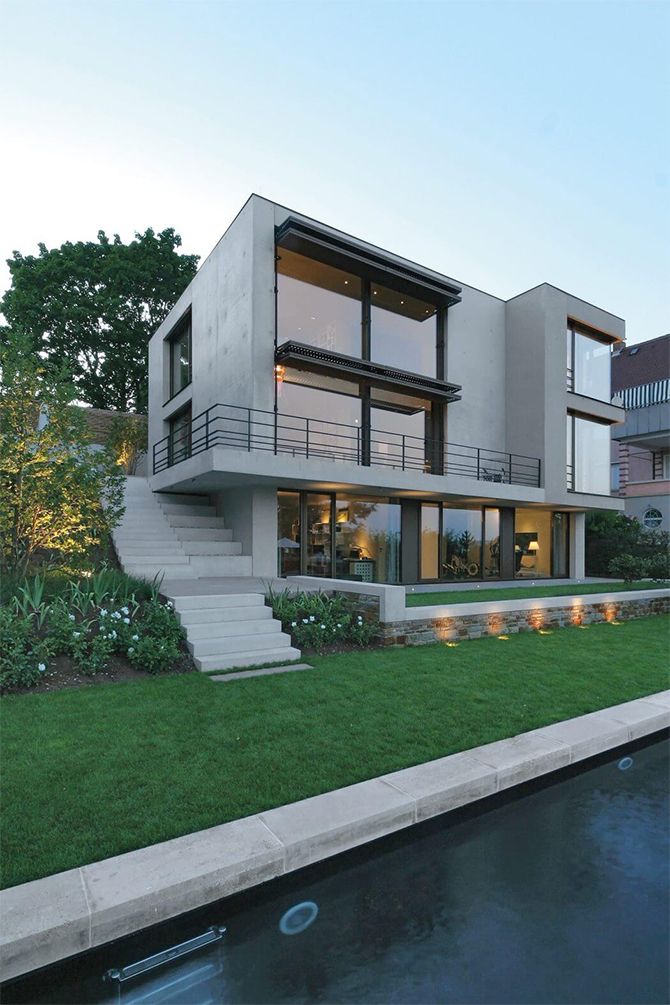
Environmentally friendly architecture and technology
The architectural style of the house can be attributed to cubism. Clear lines of facades, minimalism in decoration, but there are several interesting features that make this house individual. For example, instead of blinds or roller shutters, folding structures made of perforated metal were used on the windows, when they are lowered, a bewitching play of light and shadow begins in the interiors.
The house is heated by thermal waters; for this, four wells 160 meters deep were equipped and a heat pump was installed. Solar panels were installed on the roof to heat the water in the pool. These technical devices allow owners not to depend on gas supply and purchase of fuel. They consume a minimum of electricity, which ensures the operation of the pump and other household needs.
Peace and tranquility
Interior design is as simple as the exterior of a house. Only a few colors and materials were used in the design. The ceilings and part of the walls are finished with decorative concrete, the rest of the walls are very smooth, painted white.
Dark brown color prevails in decorative finishes and furniture. For example, a floor-to-ceiling kitchen set made of dark brushed wood. The fireplace portal is finished with the same material.
The floors in the living room and kitchen are gray limestone, while the upper floors are dark brown bog oak. The decoration is perfectly complemented by simple furniture, in the style of elegant classics. Built-in furniture and kitchen set - made to order according to the sketches of designers. With the help of small lamps, designers have placed accents in the interiors, while indirect sunlight and several large chandeliers allow you to create different lighting scenarios.
The inner courtyard consists of five terraces, each of which has its own mood. The same limestone slabs were used in the decoration as on the floors in the interior, this element was chosen as a link between the exterior and interior. Terraces of various shapes will allow the hosts to hold parties and outdoor meetings in a special atmosphere, which, depending on the choice of location, will always be unforgettable.
