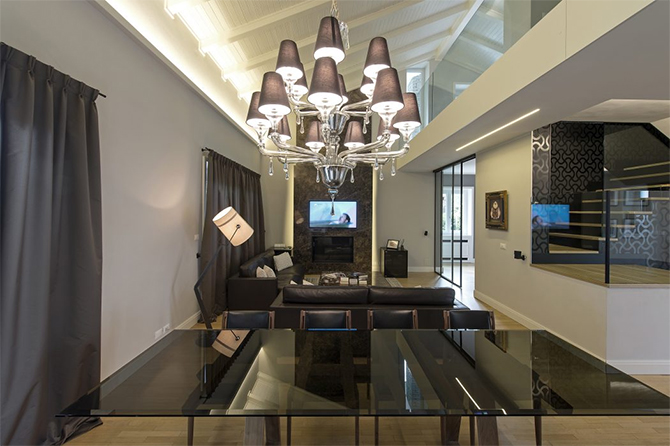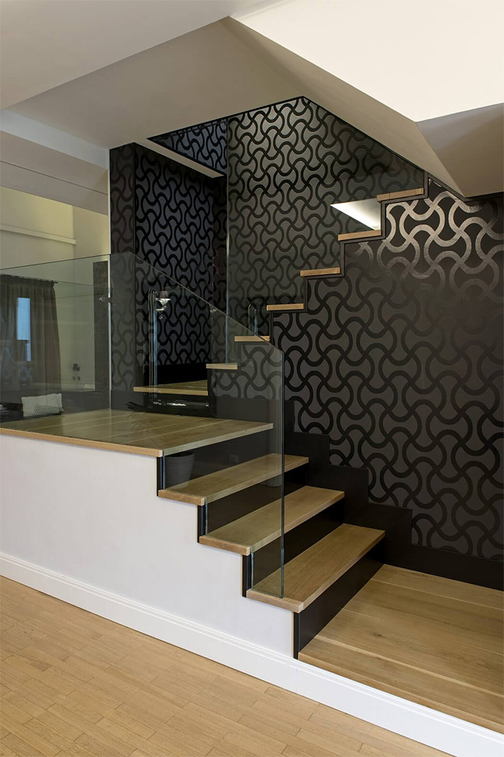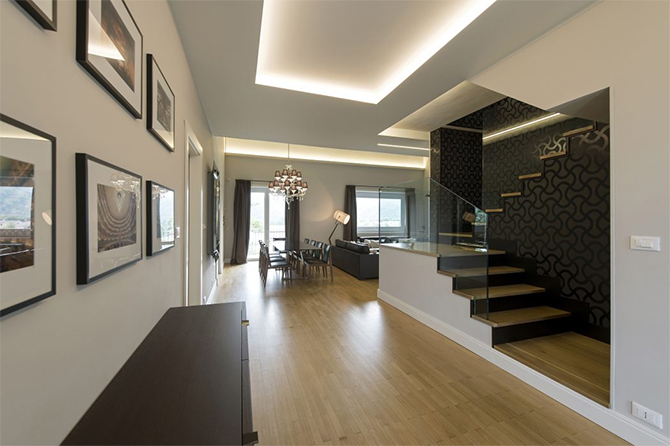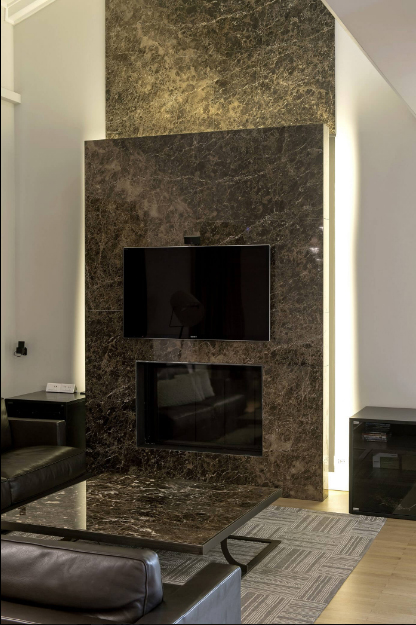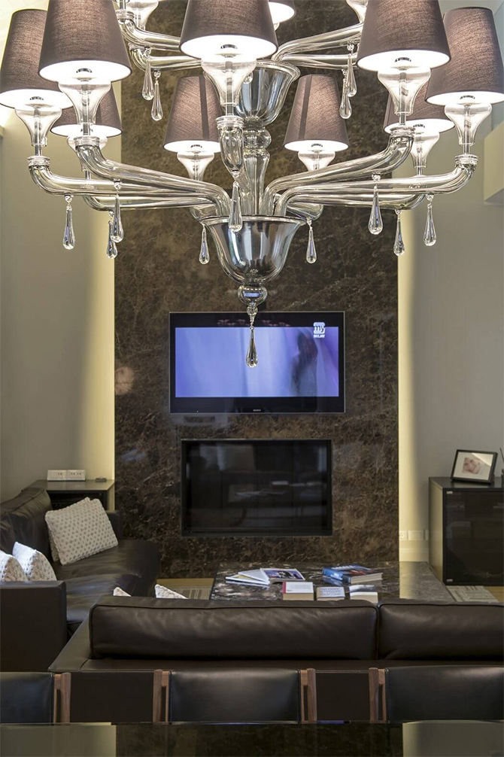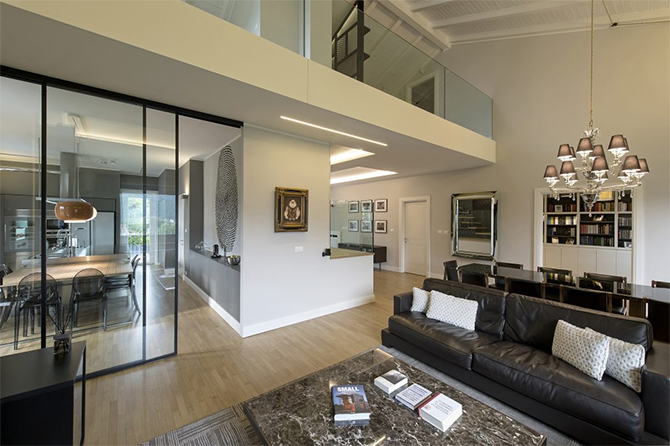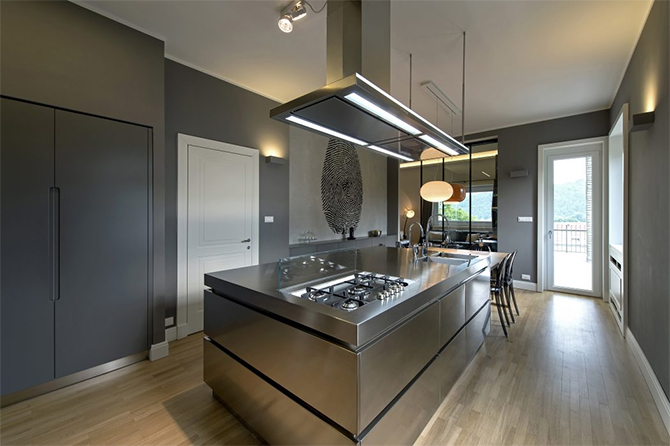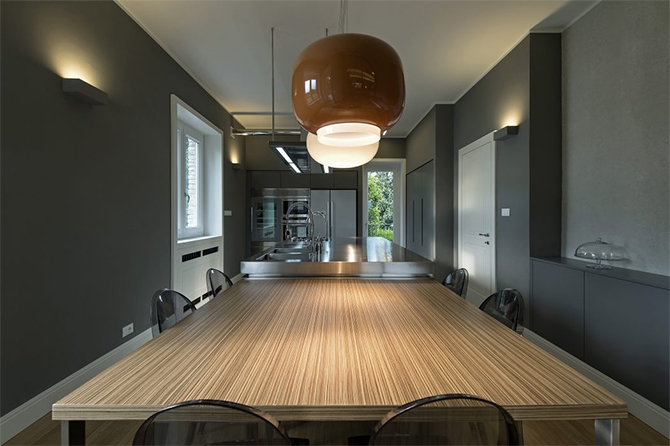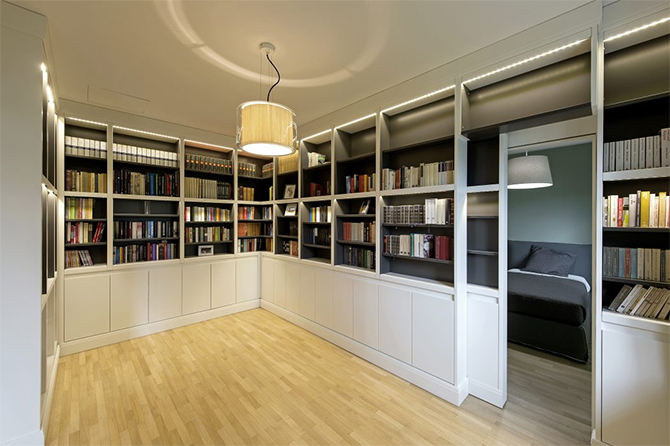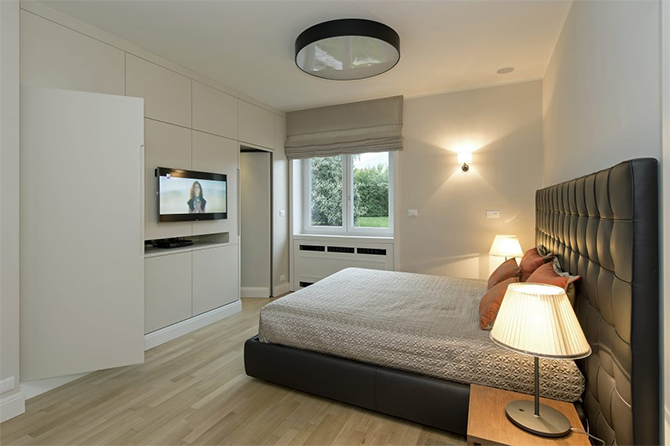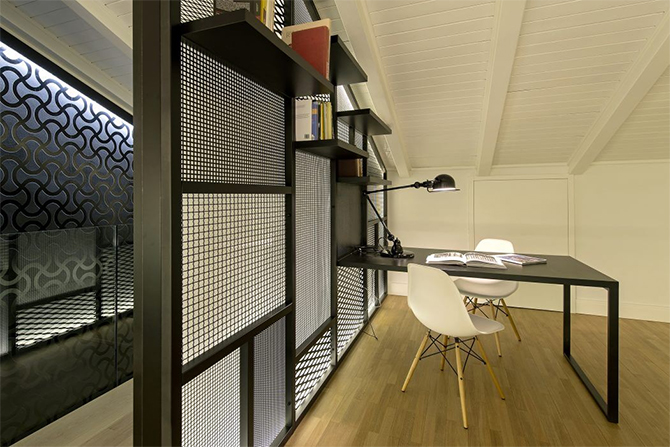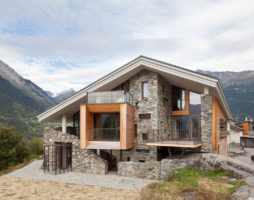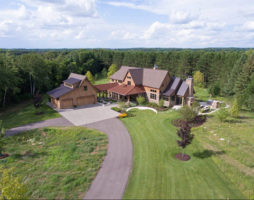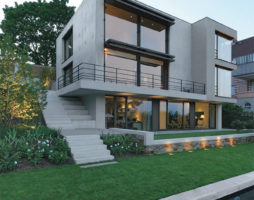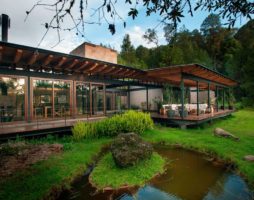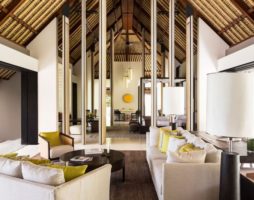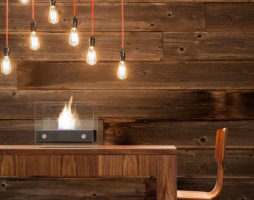To create something new and impressive on the basis of the old is a challenge to professionalism, experience and knowledge. Home refurbishment and renovation projects always involve painstaking work on calculations, the right choice of materials, and creativity.
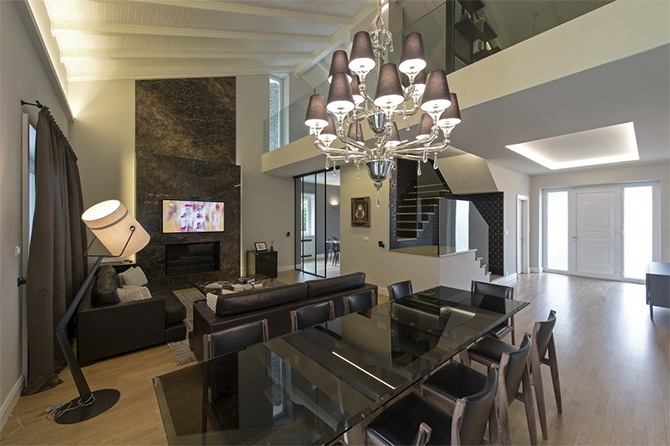
New interior design
The architects decided to open the ceiling and make a two-level space. Only in the living room - the ceiling is not blocked by the second level. This technique made it possible to fill all the premises with natural light as much as possible. To visually expand the space, the ceilings and walls are painted white, complemented by ceiling lighting.
The central place in the house is occupied by a staircase with glass railings, steps made of light and black oak, for additional contrast, the walls near the stairs are finished with black wallpaper with a graphic pattern.
The central place in the living room is occupied by a fireplace, lined from floor to ceiling with luxurious chocolate-colored marble. A TV is installed above the fireplace insert, and LED lighting is placed on the sides, so the fireplace performs three functions at once.
Two brown leather sofas in front of the fireplace - allow you to relax or spend an evening with a large group of friends. The top of the coffee table is made of the same marble as the fireplace. The final accent in the living room is a chandelier with chocolate shades and crystal pendants.
The dining area is similar in design to the living room. There is a table with a tinted glass top and chairs with leather seats.
The kitchen is separated from the living and dining area by a black framed glass sliding door. The kitchen set is made according to the sketches of the project designers, and the wallpaper with a fingerprint image brings a highlight to the interior.
On the first level are also located: the master and guest bedrooms and a bathroom. The guest bedroom is accessed through the library, the entrance to it is disguised as bookshelves, which makes the interior of the bedroom a little mysterious and private, and also contributes to excellent soundproofing.
The master bedroom has its own bathroom and dressing room, so the interior uses a minimum of furniture.
Second level
The masters' offices were located on the second level. In addition to glass barriers from the first level, they are fenced with backlit metal mesh panels.
The updated interiors of the chalets are modern, inspiring and will remain relevant for many years to come.
