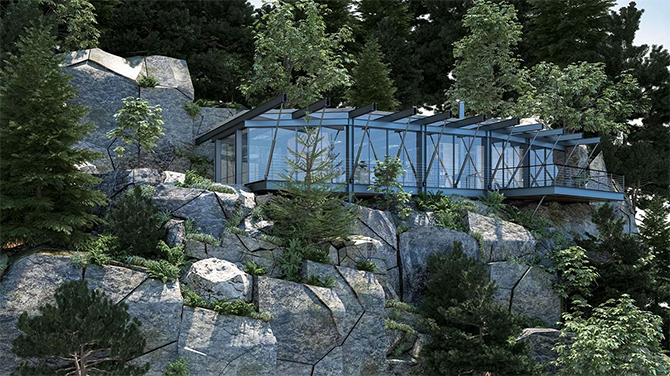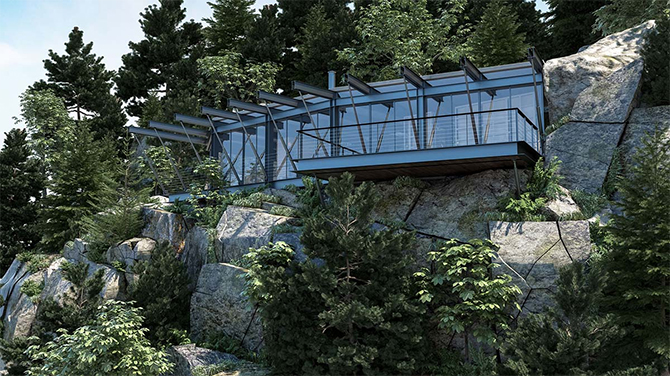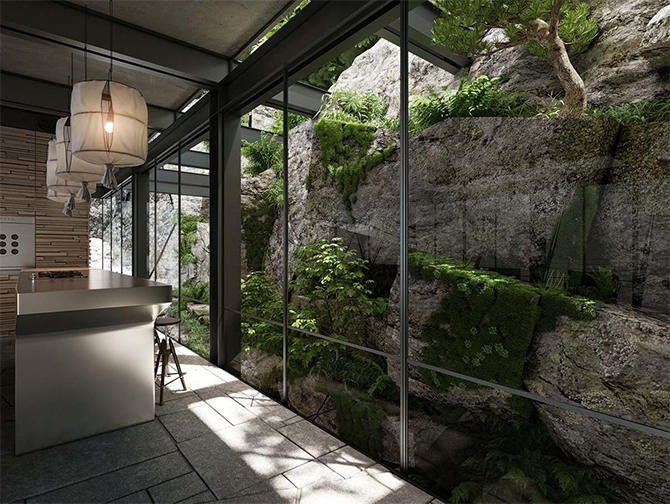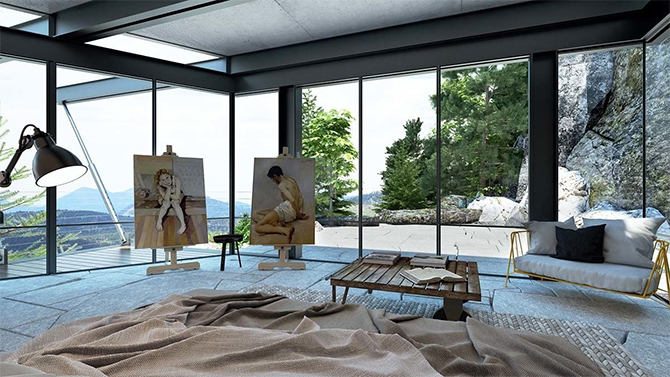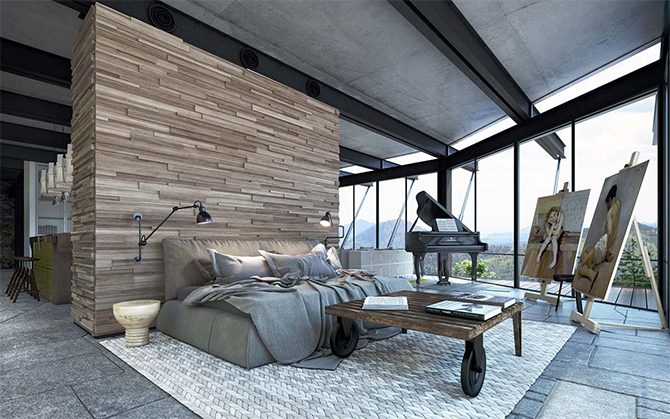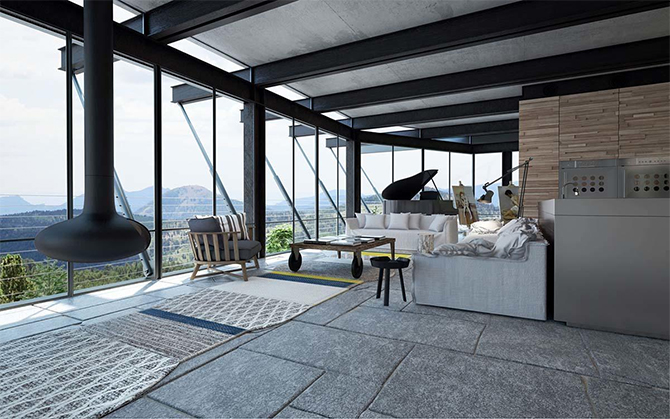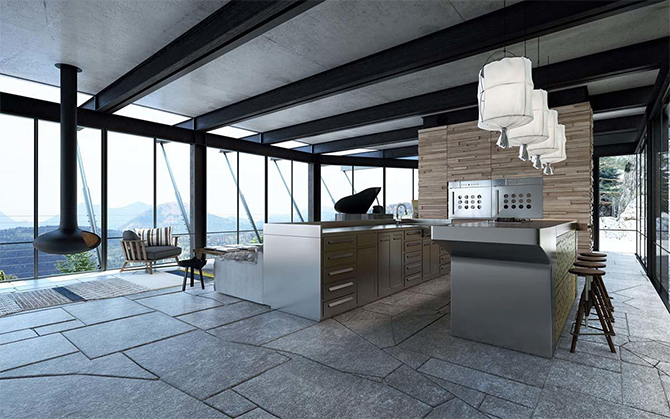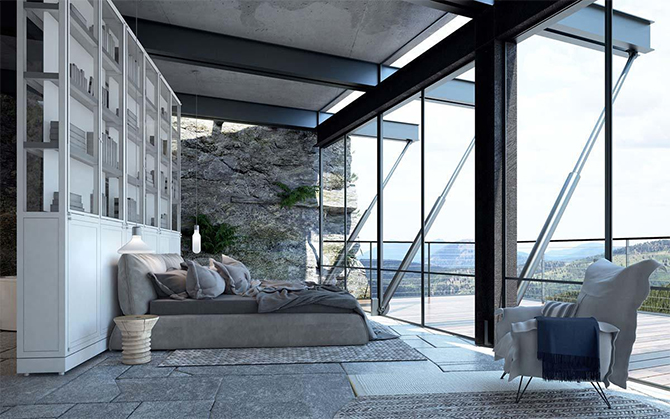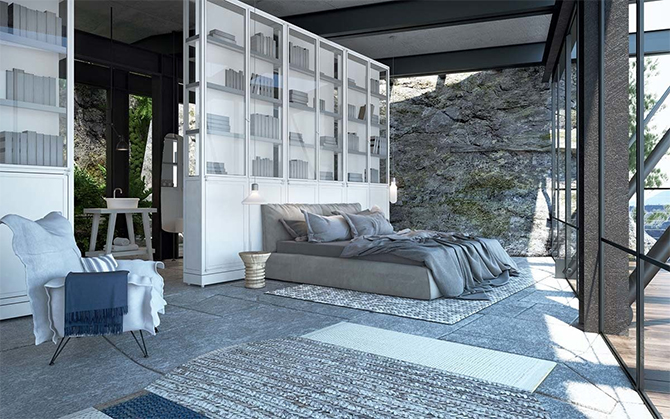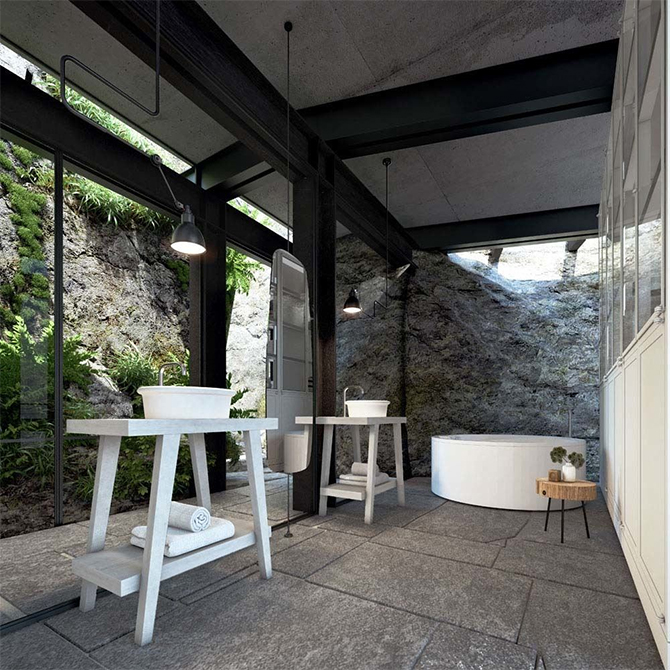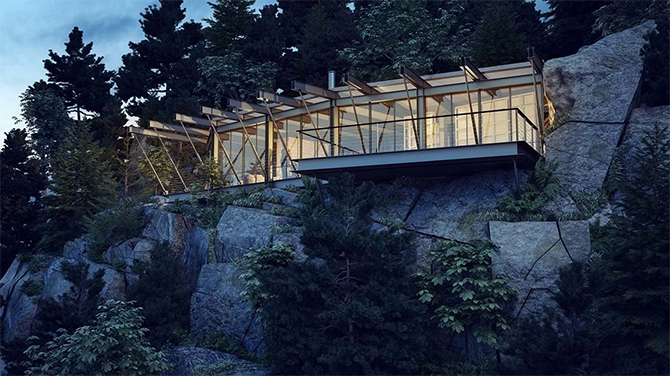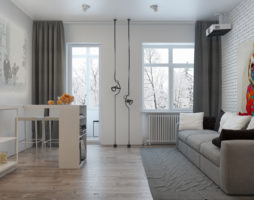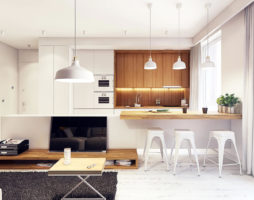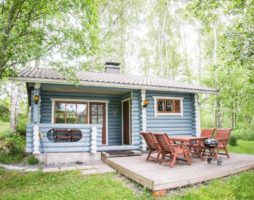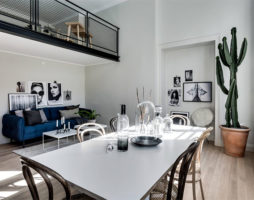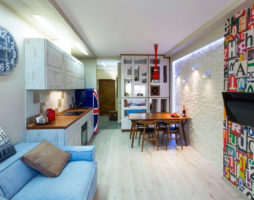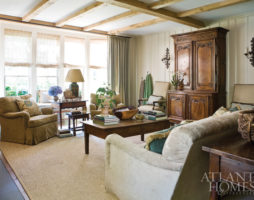For a modern person, life in nature, far from civilization, is rather an unrealizable dream, but there are people who are able to settle in and make the most unusual places comfortable. The house in the rock in many people associates either with ancient Mediterranean architecture, or with the times of primitive people. And how should a modern house located on mountain cliffs look like?
This is the kingdom of glass and steel - modern construction technologies have allowed the architects to place a luxurious one-story house on a cliff ledge. To say that magnificent views open from the windows is to say nothing, such views are breathtaking, and a person begins to feel the fullness of life.
Project Features
The house is located along a ledge in the rock, all the walls of the house from the ceiling to the floor are made of glass. There is always a lot of sunlight in it, from any room you can admire the sunrises and sunsets, and the view of rocks and trees has become part of the decor of the interiors of the rooms facing the front side of the building.
Minimalist and simple interior design, clean lines - all this is aimed at an easy life, not limited by frames and conventions. For designers, the view from the windows has become the main element of decor, so the rest of the surroundings of the premises should only complement it.
All the premises of the house smoothly flow into one another, practically - this is one correctly zoned space. In the living area there are two soft groups, a hanging 360-degree rotating fireplace and even a grand piano. The floors throughout the house are made of natural stone, which is in perfect harmony in color and texture with the surrounding rocks. From the living room you can go to an impromptu deck. This is a great place for contemplation or morning coffee.
The living room is separated from the kitchen area on the one hand by a partition lined with stone, and on the other by a steel kitchen set. It is located so that you can cook, enjoy the views or have a conversation with friends at the same time. A kitchen island was placed behind the set, which is used, if necessary, as a dining table.
There is also very little furniture in the master bedroom, it is separated from the bathroom by a partition - a wardrobe. On the one hand in a cabinet for bathroom accessories, and on the other - for books and things.
A special role in the project was given to lighting - designer chandeliers, lamps and sconces do not distract attention, but allow the owners to change lighting scenarios with maximum convenience.
