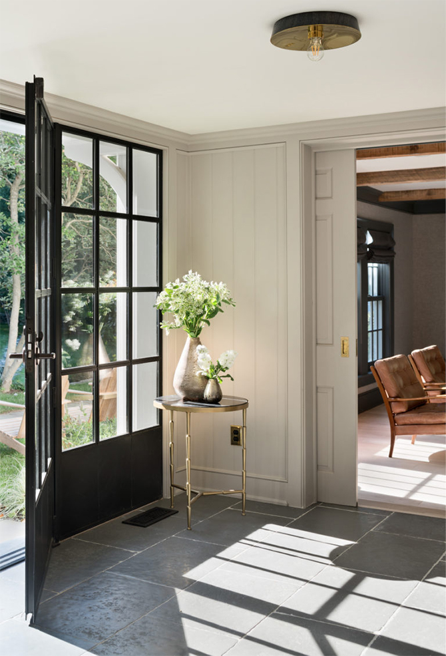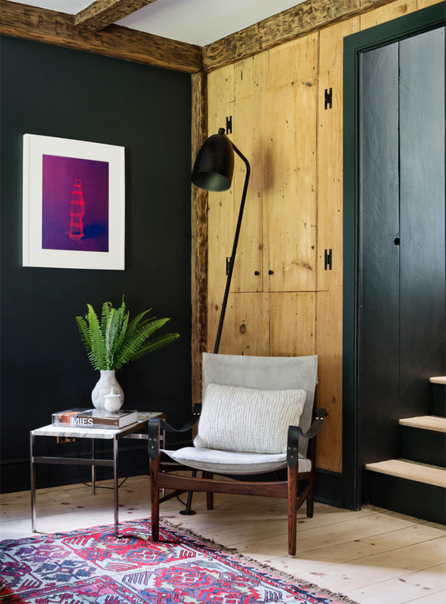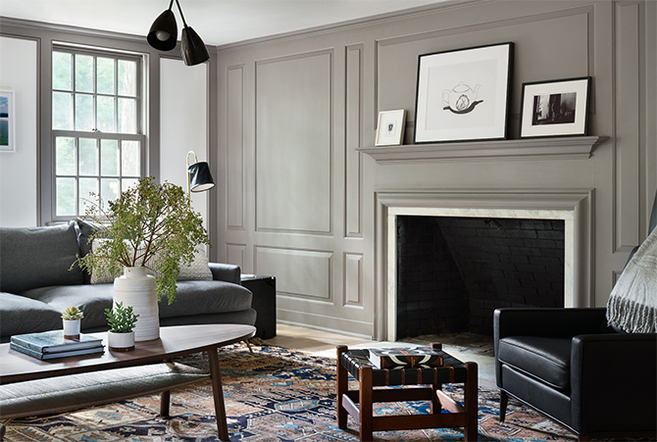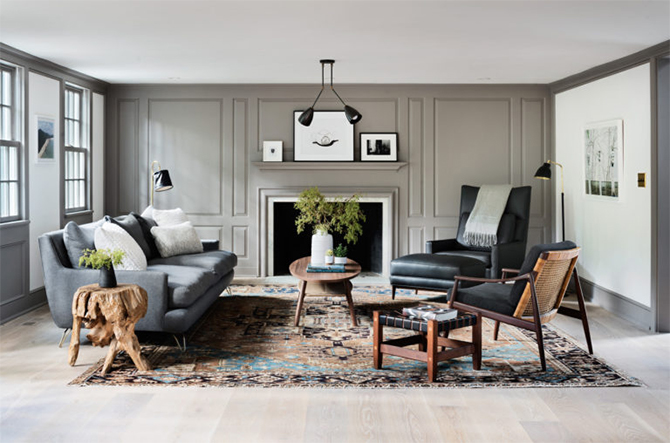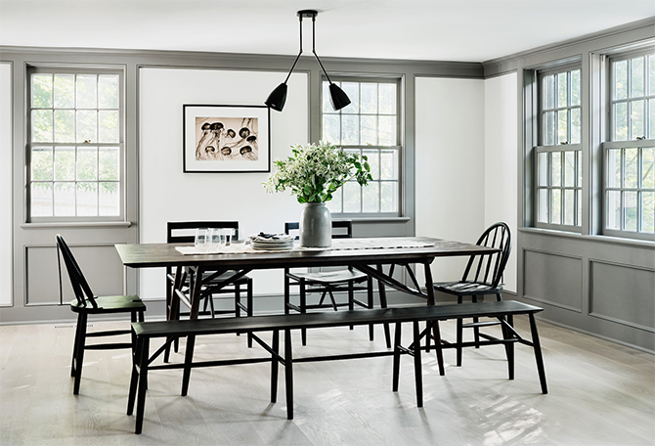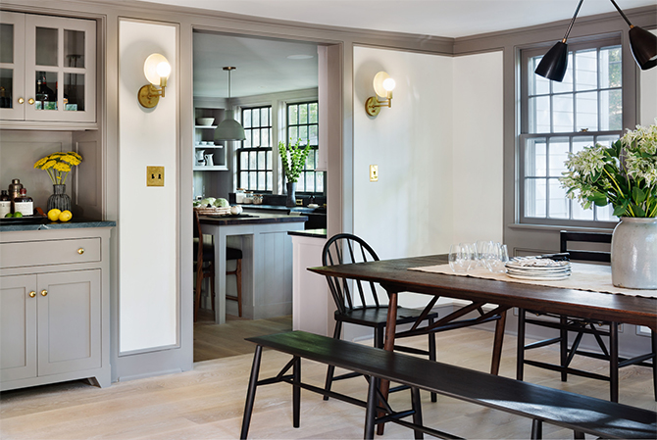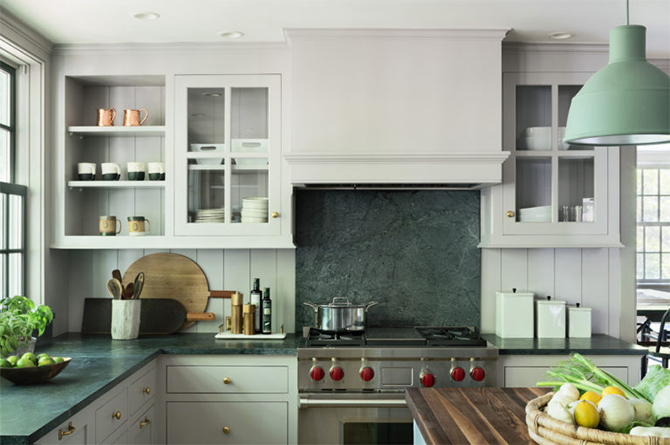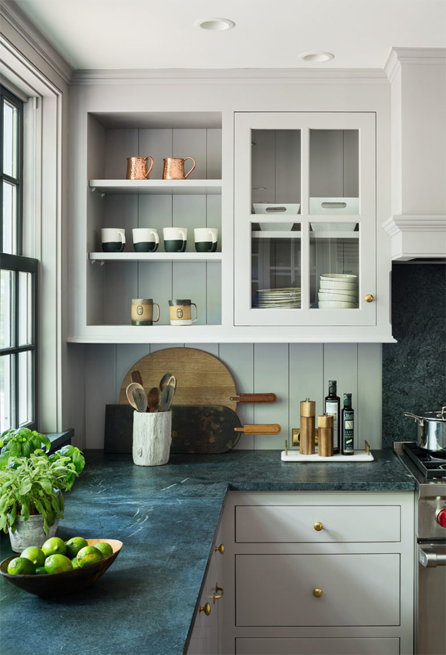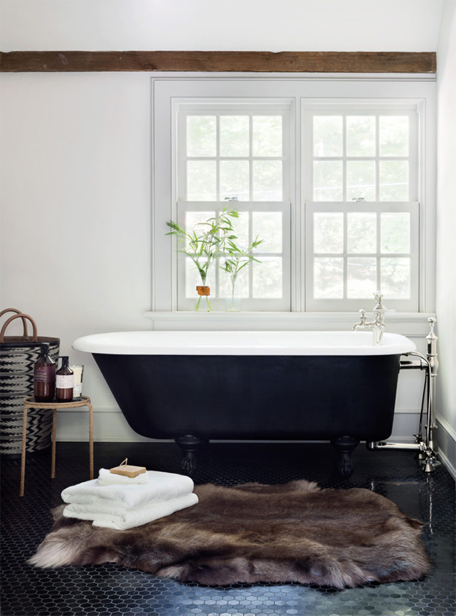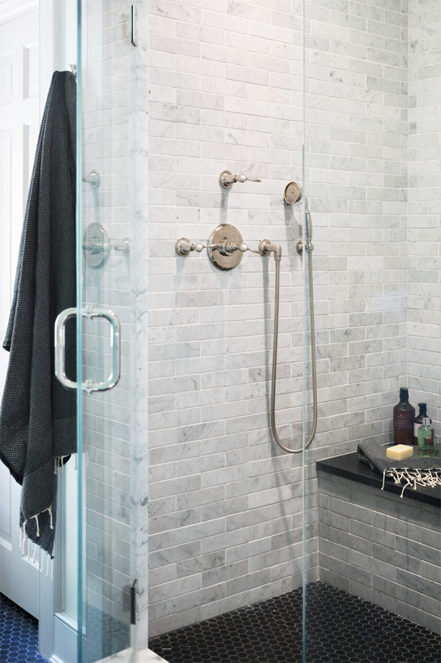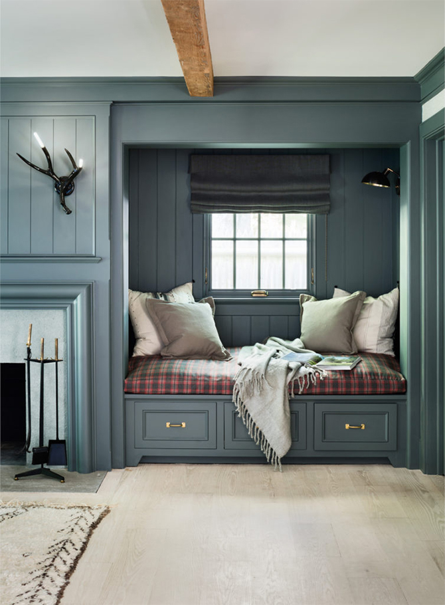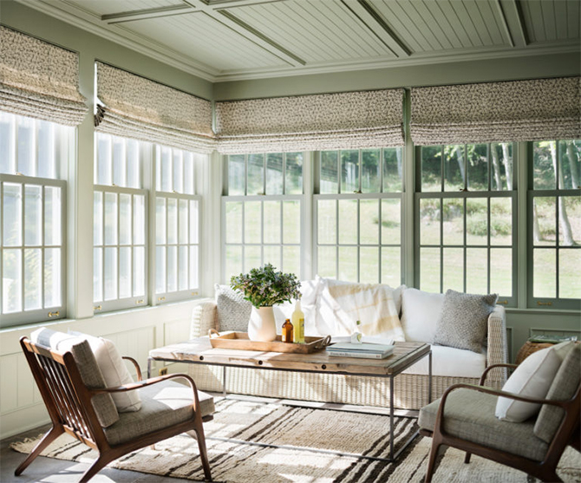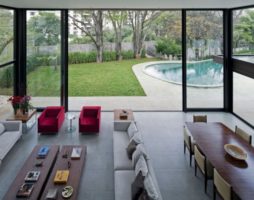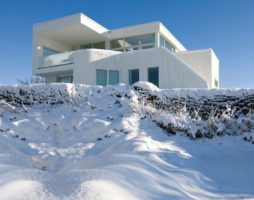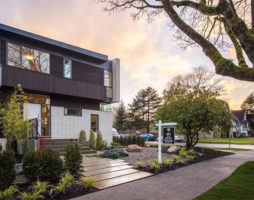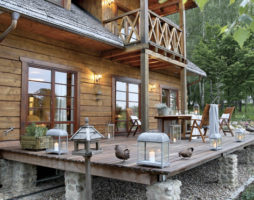Rebuilding and renovating, bringing fresh colors and new ideas to interiors with a thirty-year history is always a challenge for an architect. It is necessary to clearly observe the line, to develop such a renovation project so as not to disturb the existing way of life and the aura of the house, but to breathe freshness and youth into the interiors, and sometimes give old things a second life.
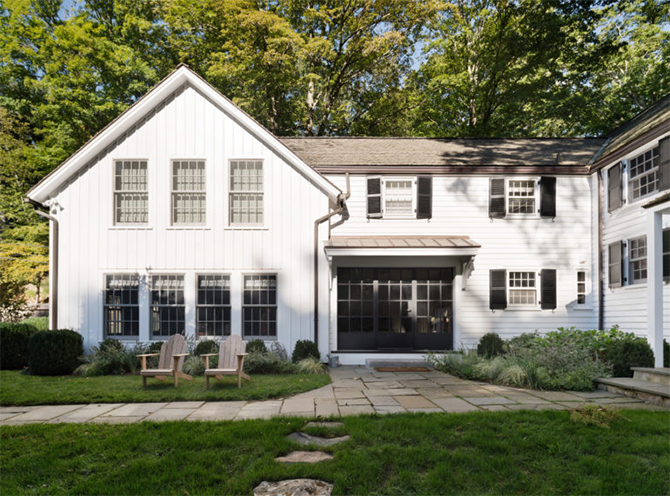
The evolution of the renewal project
Initially, it was planned to create traditional farmhouse interiors, but over time, the architect began to understand that the house deserves more, as if he himself leads the creator to new ideas and designs. So with each new detail, the style of interiors began to change, and almost nothing remained of the usual style of Texas farmers.
The interiors turned out to be eclectic, where Scandinavian minimalism coexists with a popular style in America - mid-century modern, some rooms have chalet-style details, and vintage bathrooms coexist with modern style. This mixture of styles has made the house unique, surprisingly cozy and comfortable for all generations.
Furniture for the home was purchased from local designers, some parts were assembled all over America, and some items were ordered from Europe.
Harmony in every detail
Let's start our journey through the updated interiors with the living room. As expected, the main place is occupied by a fireplace.
It was decided to clad the walls with wooden panels with a complex contour, painted in gray, they have something in common with windows with an English opening system and layout. A sofa upholstered in gray fabric and black leather chairs complement three tables of different styles: a coffee table with a leather top, an MDF coffee table and a bedside table made from an old tree stump. Paintings of the hosts and a luxurious handmade carpet are used as accessories.
In the design of the dining room, everything is concise - a black dining table with two benches and a pair of chairs. Above the table is a designer lamp. The floor in the dining room is made of bleached oak, a heating system is installed under the oak coating.
According to the architect, the kitchen turned out to be a bit brutal. The white kitchen set is made in a rustic style with wooden paneled facades and a green malachite-like countertop. The interior is complemented by a mint-colored designer chandelier above the kitchen island.
The design of the bathroom is simply amazing. The queen in the interior is a black clawfoot bath.
In other rooms, the general concept and style continues.
A large glazed porch with lovely millefler Roman blinds on the windows, comfortable furniture and homespun carpets on the floor, reminiscent of the traditional style of a Russian estate. We found this project very warm and harmonious, but did you like it?
