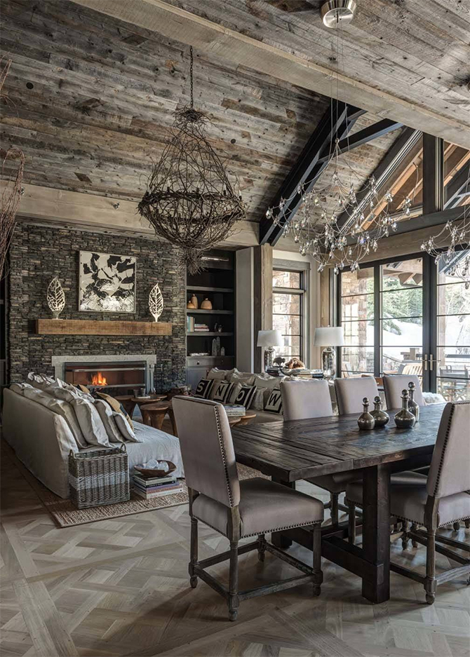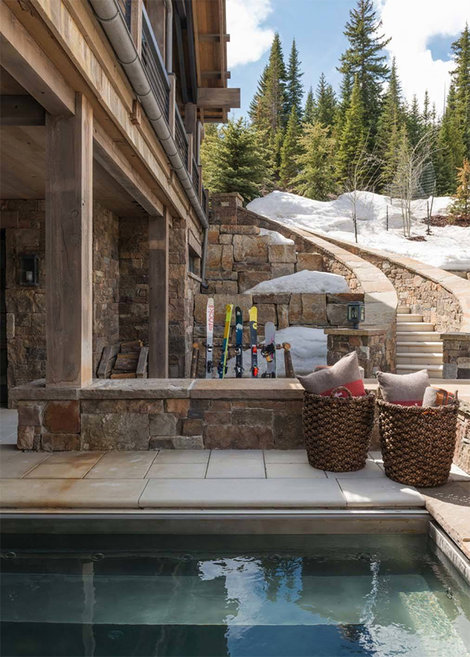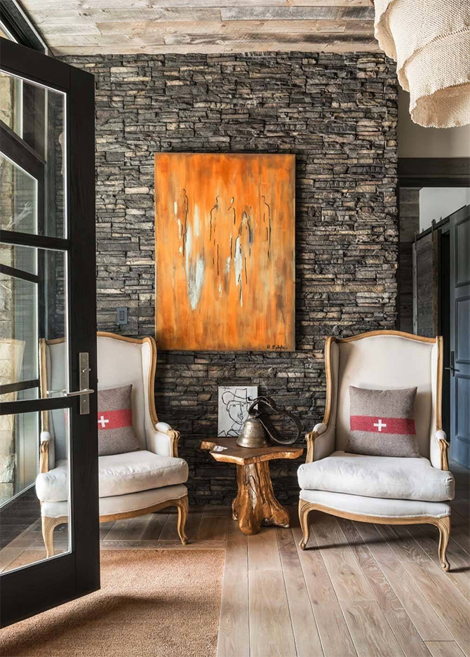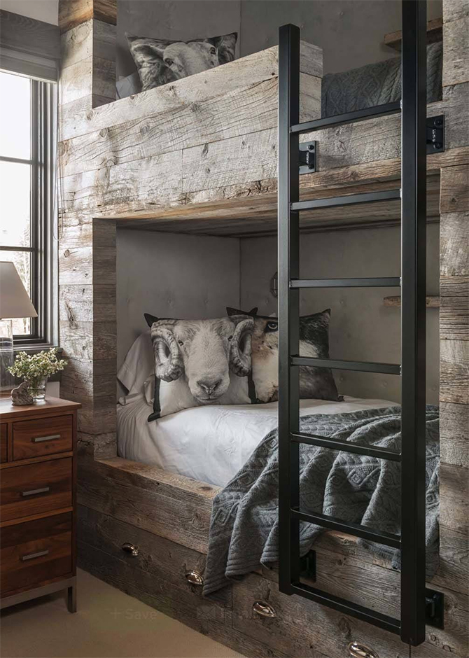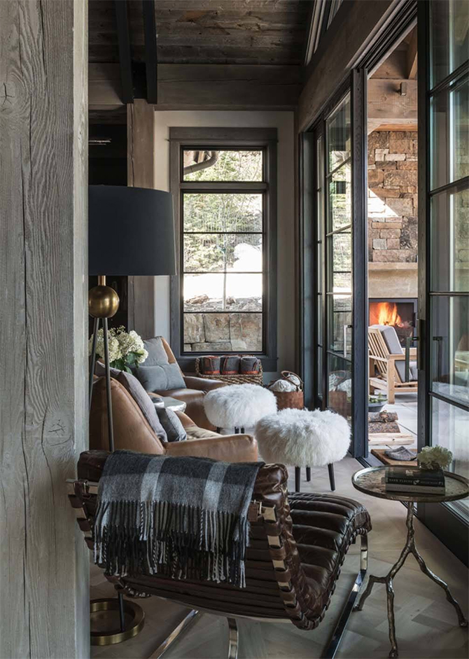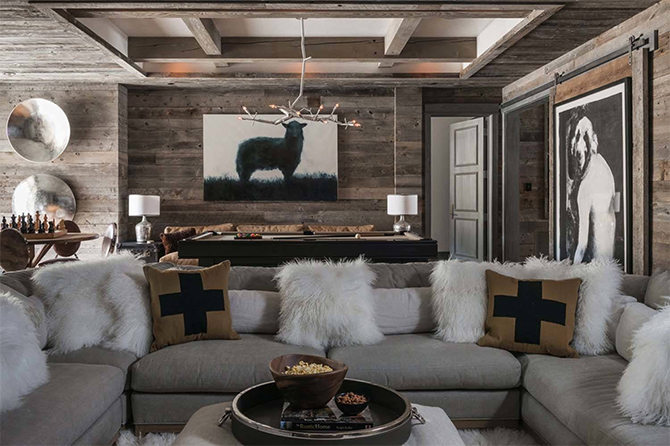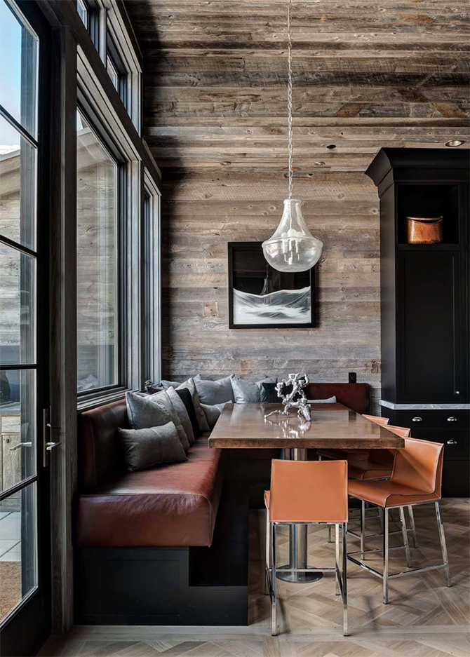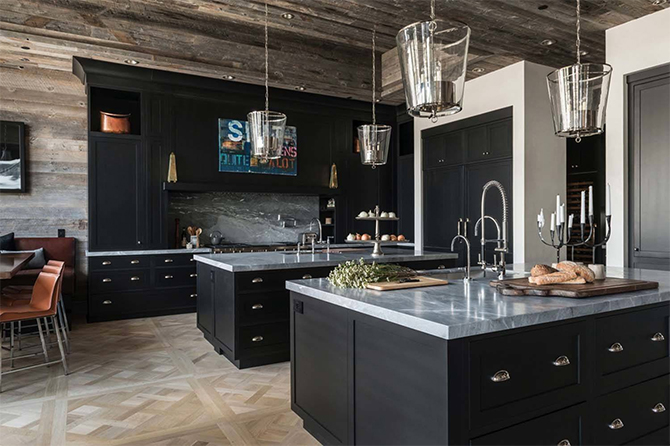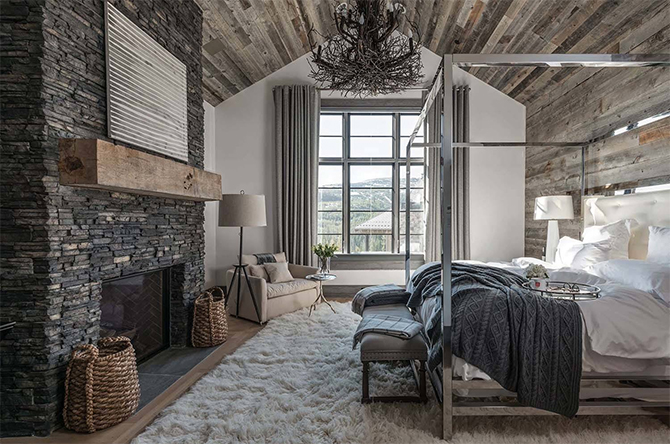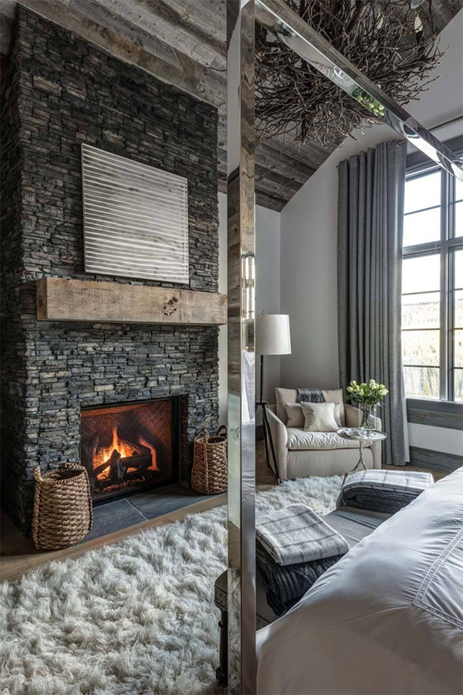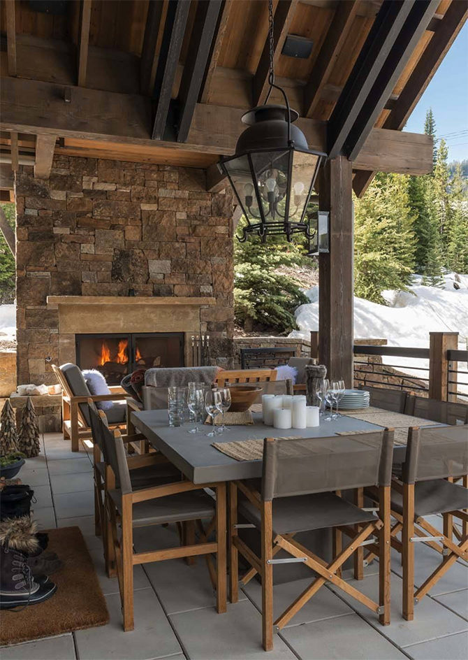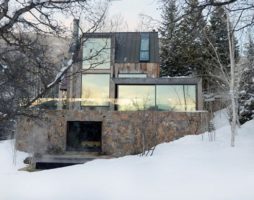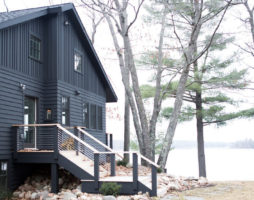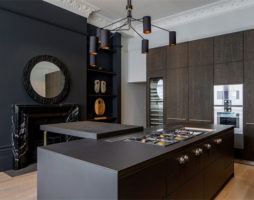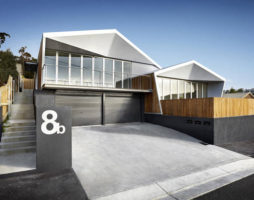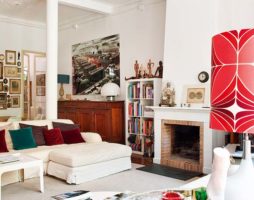The chalet in the mountains was designed for a famous designer by a group of architects.
Working on a project for a person who is a professional in the field of design is always difficult and responsible. And given that a creative person always has his own view of the interiors, it is important to feel the atmosphere of the family, find out the preferences of all household members and create a single concept. For the main style of the project, it was decided to take - rustic style in a modern interpretation.
Materials in interior decoration
The total area of the house is about 650 sq. meters, it has six bedrooms for a family of five. The owners are very happy with the guests, so they decided to make guest bedrooms for friends. The house is located in one of the most popular ski resorts in North America, on a picturesque mountain slope, surrounded by ancient firs and pines.
The main idea of the design was to create cozy warm rooms, so that you would like to return to them after skiing or walking in the forest. Some walls, ceilings and floors are finished in bleached oak. In some places, these are brushed “antique” boards, and, for example, in the kitchen-living room on the floors there is a modular oak parquet with a stained-glass layout.
The staircase is located in the central part of the three-story house, it unites all levels and provides communication between the premises. The house has high ceilings, wide windows, some of which are from the stream to the floor, so the rooms are lit with natural light as much as possible.
On the ground floor there are common areas - kitchen, living room and dining room. In the living room, as expected, all attention is drawn to the magnificent fireplace, finished from floor to ceiling with natural stone. Some walls in the house are also finished with natural stone. The interior decoration palette is modest, dominated by gray, white, black and beige shades.
Furniture and design finds
The hostess independently chose furniture for the home and preferred soft, comfortable and comfortable furniture with upholstery in pastel colors. The only exception is the seating area in the dining room, which is upholstered in brown leather.
The hostess has a lot of talents, and before her design career, she managed to become a successful professional chef. Therefore, when planning the kitchen, much attention was paid to ease of movement, and the ability to cook at once for several chefs. The kitchen has two kitchen islands with gray marble countertops. The facades of the kitchen set are painted in matte black, the facades are paneled, closed, which is fully consistent with the rustic style. And appliances and kitchen equipment, as in the most modern professional kitchen.
A lot of textiles were used in the design: pillows, capes, blankets, fluffy carpets - all this, in the best possible way, adds coziness and warmth to the interiors. And the special pride of the hostess is the chandeliers designed according to her own sketches. Each chandelier is a work of art and a great replacement for the traditional antlers that usually adorn mountain chalet interiors.
If you have not yet been captured by the delight of these interiors, then welcome to the terrace. An open-air fireplace, a huge table for the whole family, a swimming pool, soft chairs by the fire - everything for pleasant conversations and a fun holiday.
