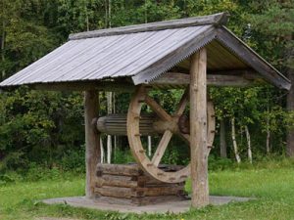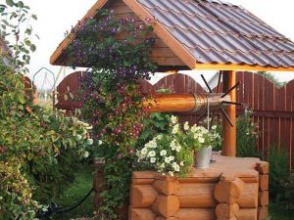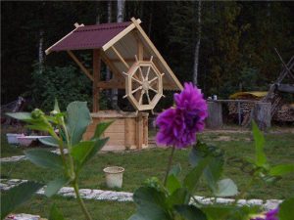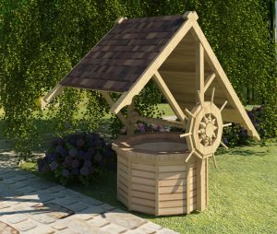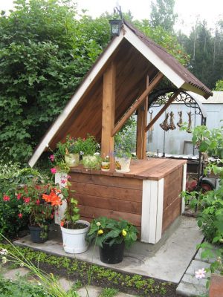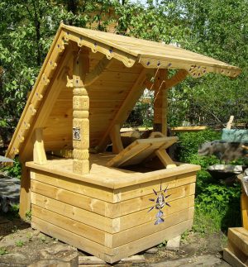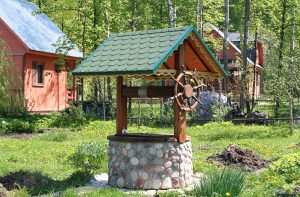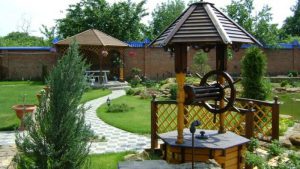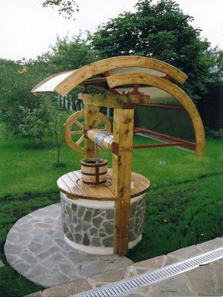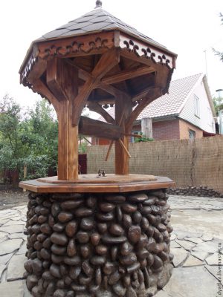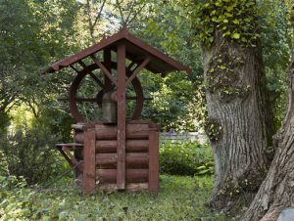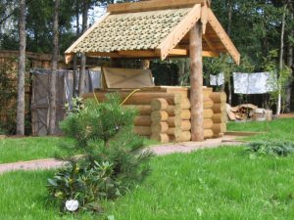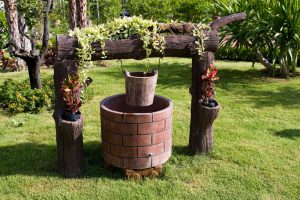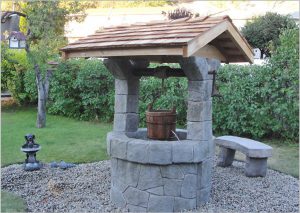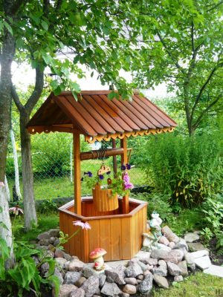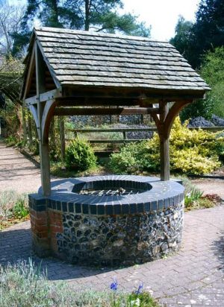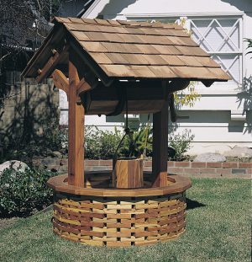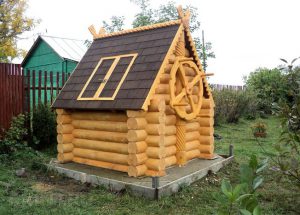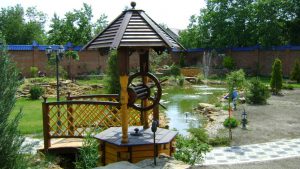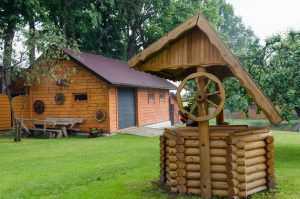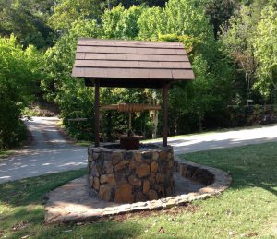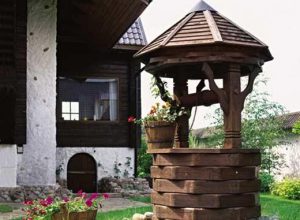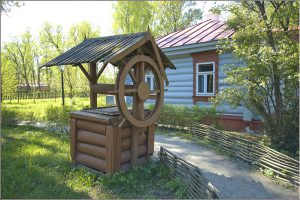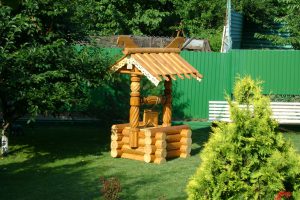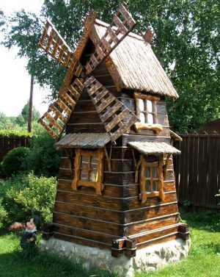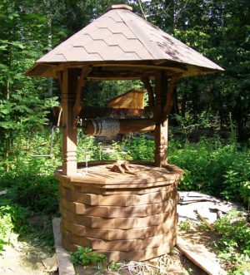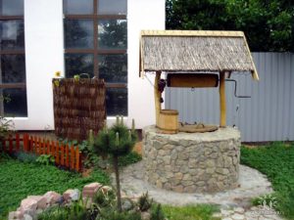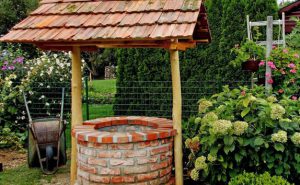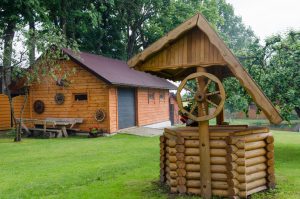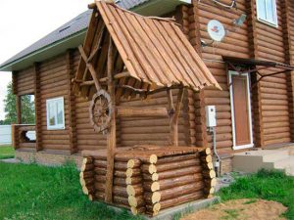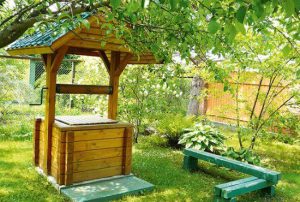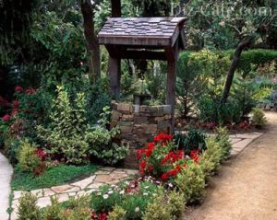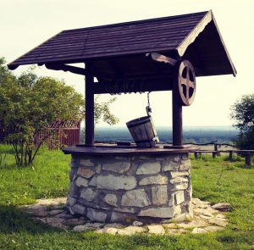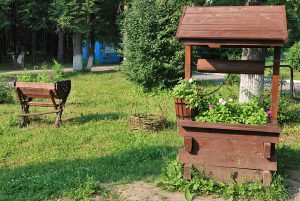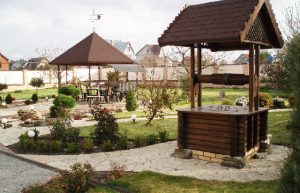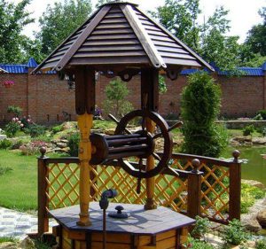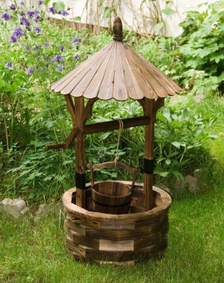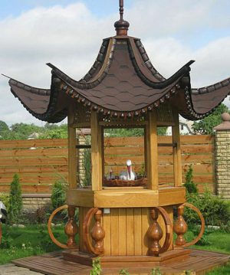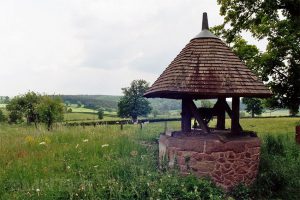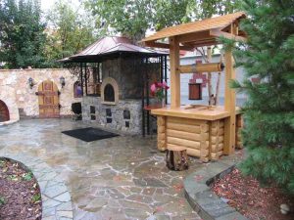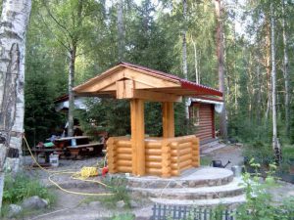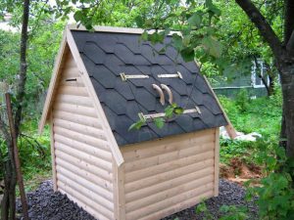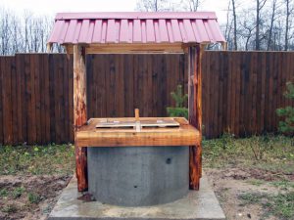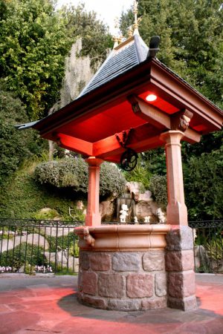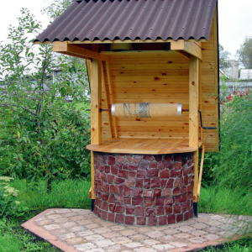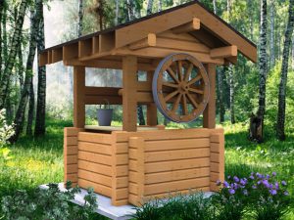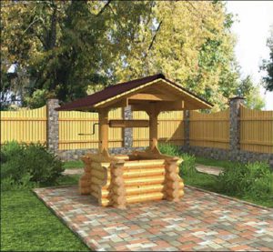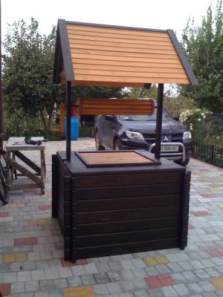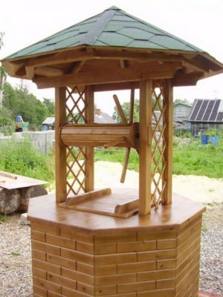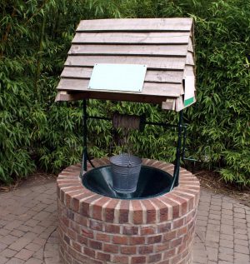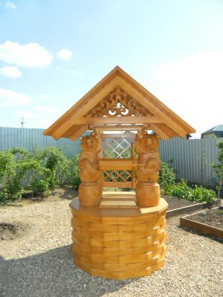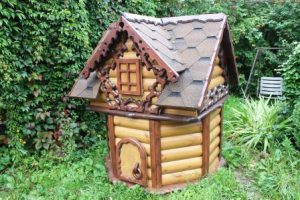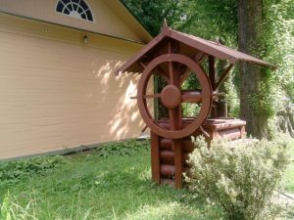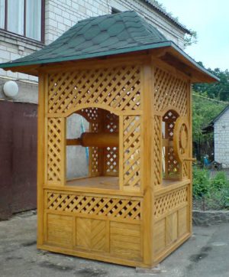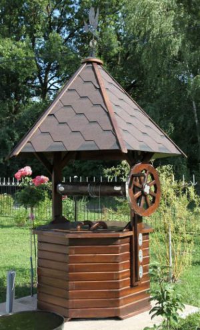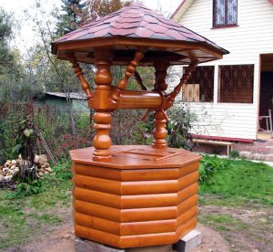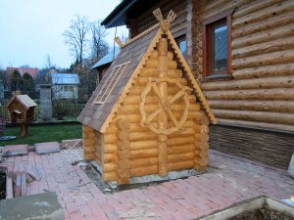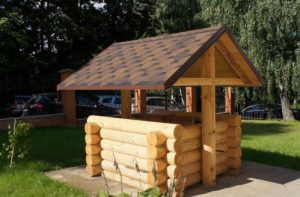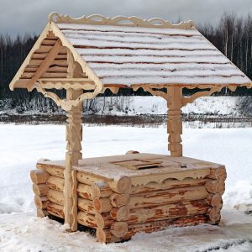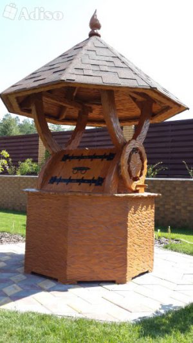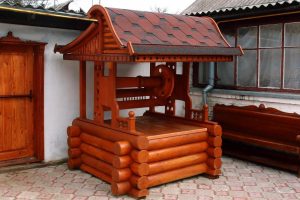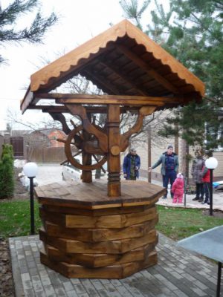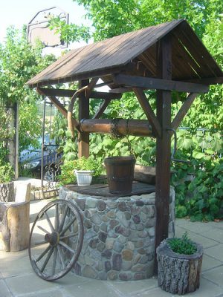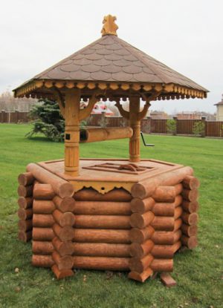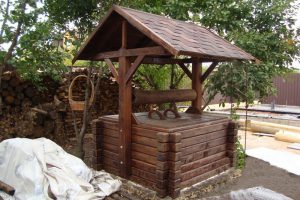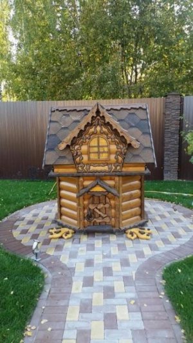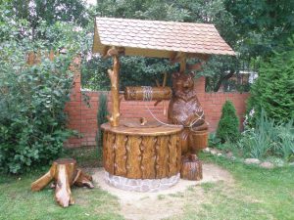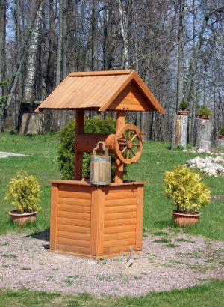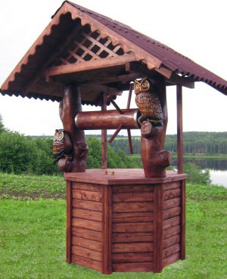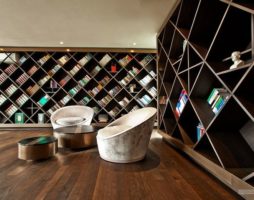On a completely modern well-maintained dacha or estate, the presence of a water supply system is not a reason to abandon your own well. It is even more important to arrange it according to all the rules if it is the main source of water in the countryside.
- Practical side
- Do you need a roof?
- Building materials - cheap or expensive?
- Typical projects of a well house
- Foundation preparation
- Facing the above-ground part of the log house
- Racks and rafters in an open-type well house
- Lifting mechanisms - gate and wheel
- The roof is the crown of creation
- Closed well - functionality and design
- With my own hands, by my own rules
- Photo gallery - a house for a well
- Video
We will explain why it cannot be kept open and how to protect it. Inspired by the considered projects, you can quickly make a house on a well from improvised materials, or be patient and implement your own exclusive project - original, high-quality, as practical as possible.

Well house
In this article, we will look at various aspects of building a house over a well:
Typical or original designs.
Structural and finishing materials.
Questions of stylistic unity with the landscape and suburban architecture.
Practical side
A well is a source of the purest drinking water, but if it is not protected from precipitation and other pollution, it will become tasteless or even dangerous to health.
Simply attaching a door to a log house is clearly not enough - rain and melted snow will penetrate through the rotting boards. To prevent this from happening, it is customary to build a special structure, the so-called house over the well. It protects against atmospheric precipitation, autumn foliage, floods, foreign objects, insects, etc. And in the northern regions - and from freezing.

The house protects the well from debris
Do you need a roof?
Indeed, why this headache, is it really not enough just to cover the well log house (or concrete ring) with a door or leave it open at all?
To begin with, let's remember the scary stories about how someone's baby fell into the well - and that's all, this alone is enough to try to make the structure as safe as possible.

The house will make the well safe
The second unpleasant moment - theoretically, small animals, rodents can fall into it. There is no need to talk about the quality of water in this situation. Moreover, for a long, long time, no one will want to use it - well, perhaps, for watering.
Thirdly, insects inevitably fall into an open well, it is covered with fallen leaves, covered with dust. As a result, the water turns sour, the bottom silts up, the flow of fresh water slows down, and the well becomes shallow. Cleaning of the bottom will be required, and only sufficiently experienced people will cope with such work.
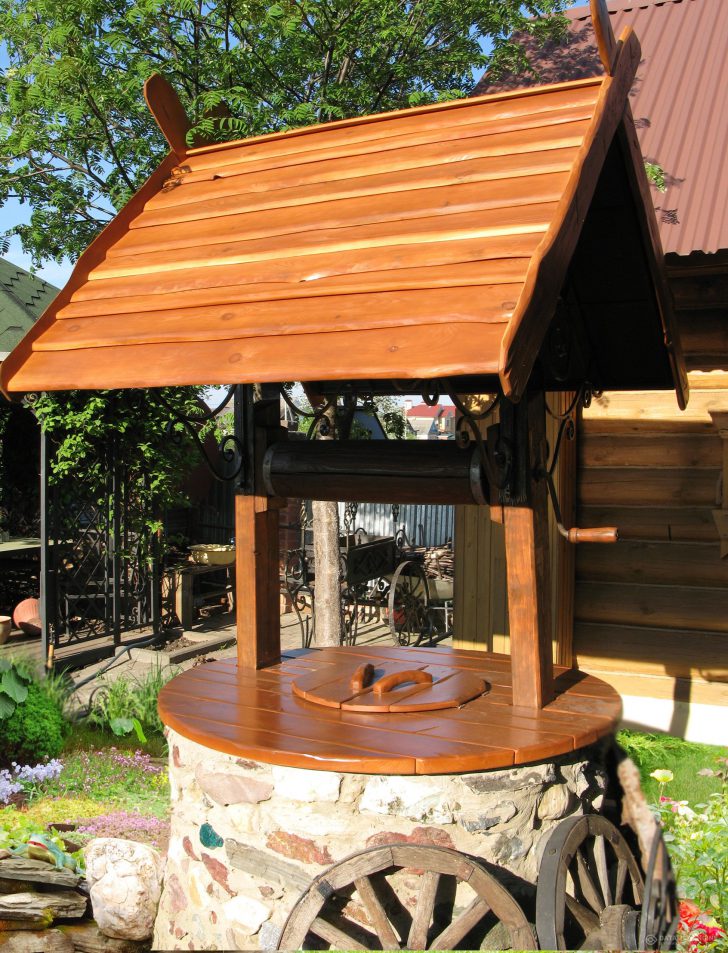
The house will eliminate the need to clean the bottom of the well
A good shelter keeps you cool in the heat and keeps you from freezing in winter. And, finally, a do-it-yourself well, it's so romantic and beautiful! On small architectural forms, it is more convenient to hone your building skills and not limit yourself to your imagination.Maybe that's why the designs of houses for the well often turn out to be original and bright.
back to index ↑Building materials - cheap or expensive?
It is unlikely that, having decided to build a house over a well with his own hands, the owner sets out to use the most expensive materials. If he is not limited in funds, then most likely he will choose durable, expressive, suitable for the style of the estate. We refer to them:
- calibrated timber;

House for a well from a bar
- a natural stone;
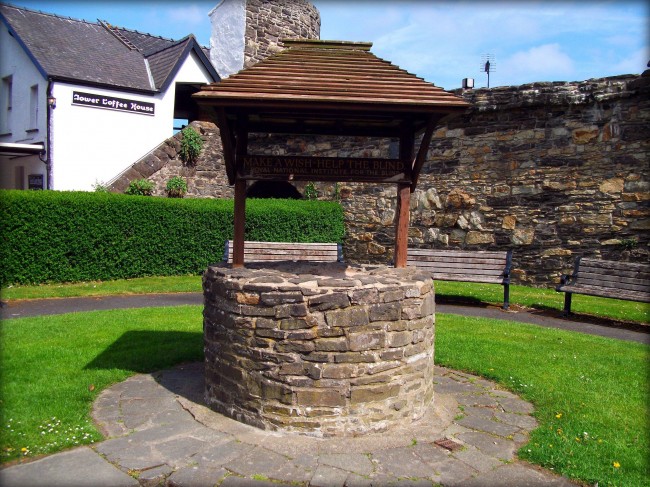
Stone well house
- facing brick;
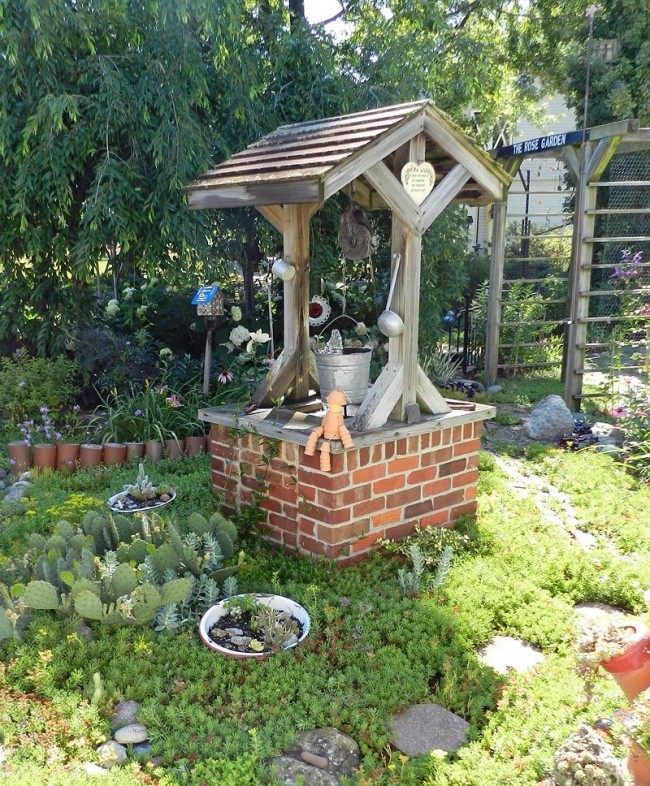
Brick house for a well
- lining and profile wood paneling;
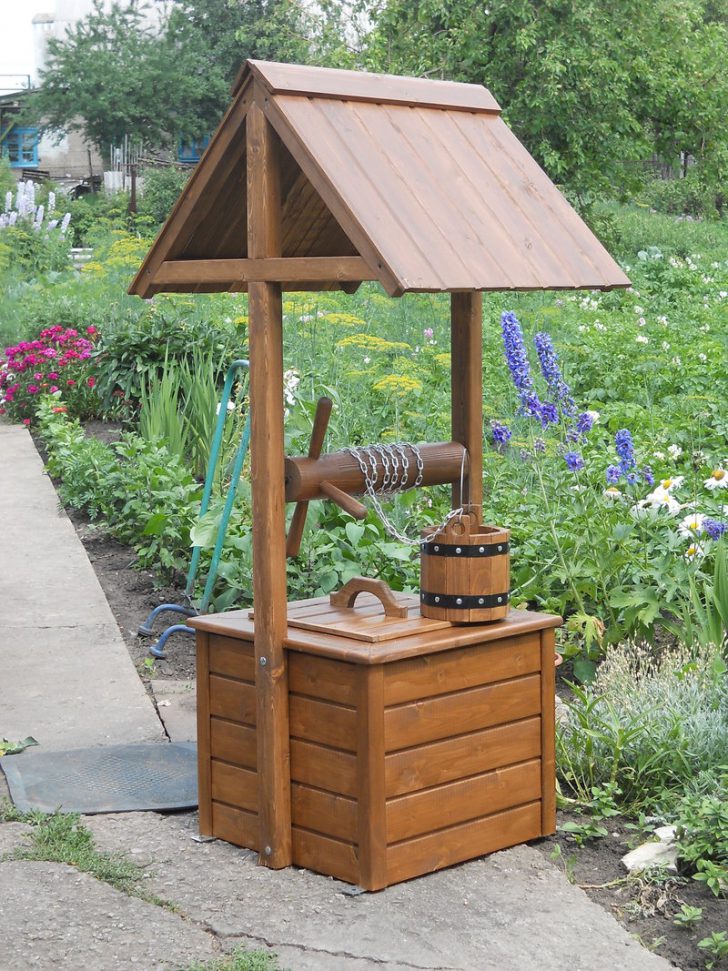
House for a well sheathed with clapboard
- tiles.
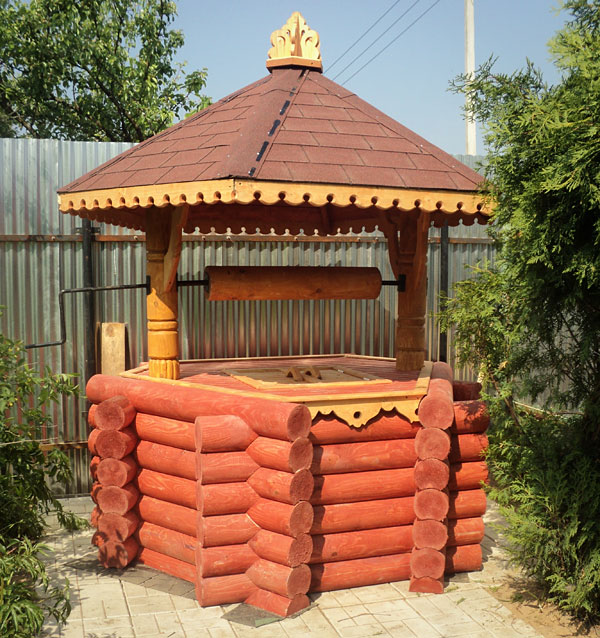
House for a well with a tiled roof
Oddly enough, many materials that are usually considered prestigious will cost the builder inexpensively. The secret is that you can use building materials left over from the construction of the estate - this, by the way, will help in maintaining a uniform style of buildings. On the other hand, a well house is a miniature structure, and if you have to purchase exclusive materials on purpose, small volumes are not so expensive as to deny yourself the idea.

The well house is in harmony with the general style of the site
The opposite approach is also quite relevant when it is necessary to meet a limited budget. Cheap building materials can look very impressive if they are well matched to a specific project, for example, in the spirit of rustic, Provence, Scandi. Sometimes they cost nothing at all, but require a certain ingenuity, skills, sense of style from the builder.
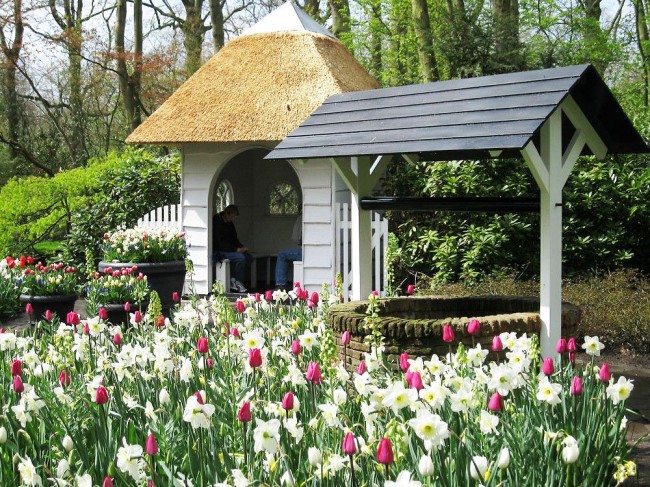
House for a well in Provence style
It can be:
- slats;
- beam;
- slate;
- pebbles;
- flagstone;
- cutting metal profiles, etc.
Forging is certainly an expensive decor. Forged elements are also capable of carrying a power load; they are used to make elegant and durable racks, rafters, and door fittings. Such structures are incredibly beautiful and are made to order, although - what kind of crafts a craftsman, obsessed with an interesting idea, is not able to master.
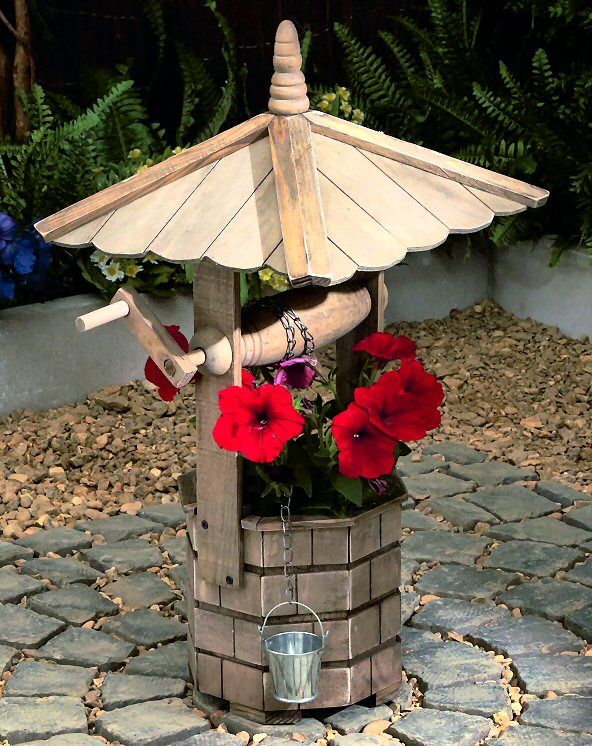
House for a well from improvised materials
Typical projects of a well house
Any house on the well can be attributed to a closed or open type. Open design elements:
- Above-ground part of the log house.
- Racks for the lifting mechanism.
- Roof with truss system.
- Cover and door on the frame.
Open wells are traditional for villages and are especially useful if several owners use them. Certain rules for their design have been established. Craftsmen decorate them with carvings and curly visors.
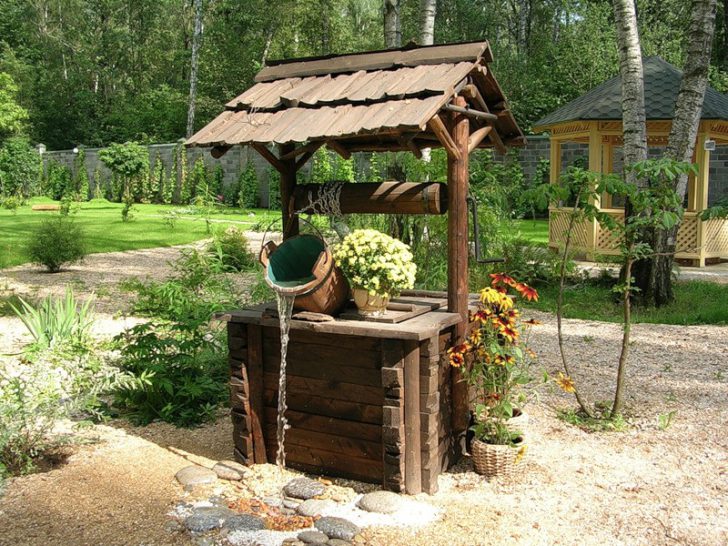
open well
The closed type design is fundamentally different from the open type by the presence of external walls and includes:
- Above-ground part of the log house.
- Racks with lifting mechanism (gate).
- Locked walls and doors.
- Rafters and roof.
However, outwardly, such wells are very different from each other. In closed-type structures, walls can be integral with a log house, or roof slopes play their role, but in any case, such a house on a well protects it in the best way from bad weather, the curiosity of children or animals, and vandalism.
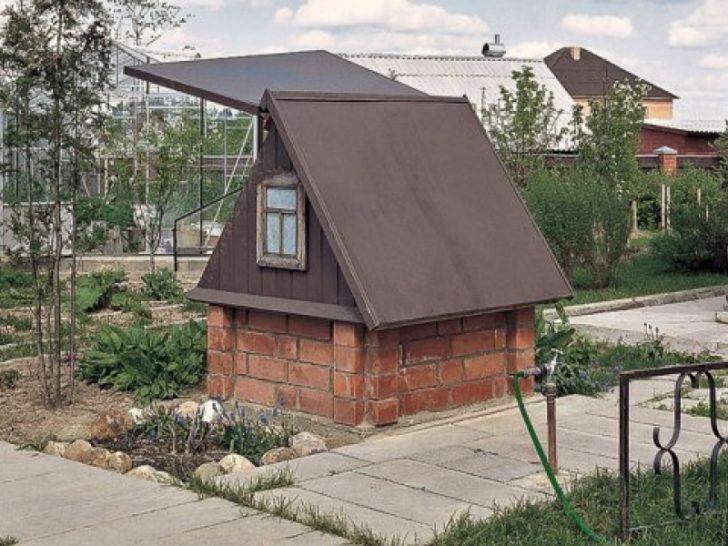
Closed well
Often, instead of a bucket, a pump is used on the lifting mechanism - in this case, a closed house prevents theft of electrical equipment.
back to index ↑Foundation preparation
Before starting the construction of a house above the well, it is necessary to ensure the outflow of rain and melt water, and for this, fill the voids around the upper concrete ring, raise the soil and protect it from erosion and water penetration.
The simplest thing is to concrete the slopes. This is not particularly aesthetically pleasing, but it fulfills its function - it protects the well from the ingress of unfiltered water through the soil. In addition, the concrete base becomes a reliable foundation for the entire structure.
If the slopes are not framed before the start of construction, then they can be made after it is completed, but in this case the entire structure of the house will be based on concrete rings.
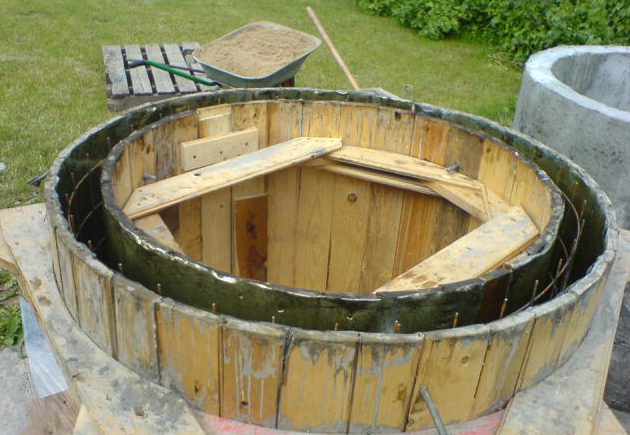
Concreting the base of the well
To ennoble the site around the log house, it is paved with pebbles, cobblestones, flagstone, concrete or ceramic tiles. Or they arrange wooden blind areas and steps. Do this after the completion of the construction of the house on the well.
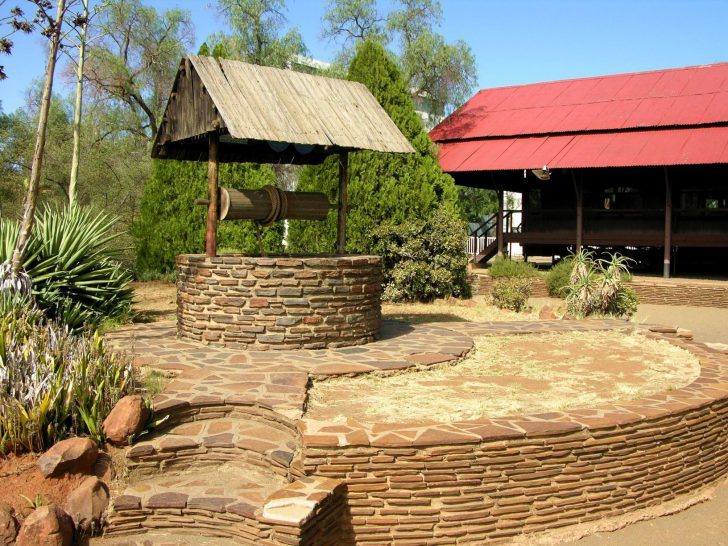
Arrangement of the site near the well
The cut lawn around the well looks beautiful - in this case, a layer of soil is poured over the concrete base, tamped and sown. It is necessary to provide a non-slip path to the house.
back to index ↑Facing the above-ground part of the log house
What we habitually call a log cabin of a well has actually been made of concrete rings for a long time. The top ring protrudes from the ground and looks unpresentable. It is especially important to veneer it when an open well is being built, since in closed ones the ring is hidden behind the walls of the house. But even in closed structures, a successful design of a log house can give completeness to the entire structure.
wooden traditions
To give the house above the well a purely rustic look, a frame is laid around the concrete ring. It is not necessary to adhere to the traditional square shape - the log house is made both hexagonal and octagonal. It is brought out above the level of the rings and covered with a wooden flooring, in which a hole with a door is cut - for a bucket.
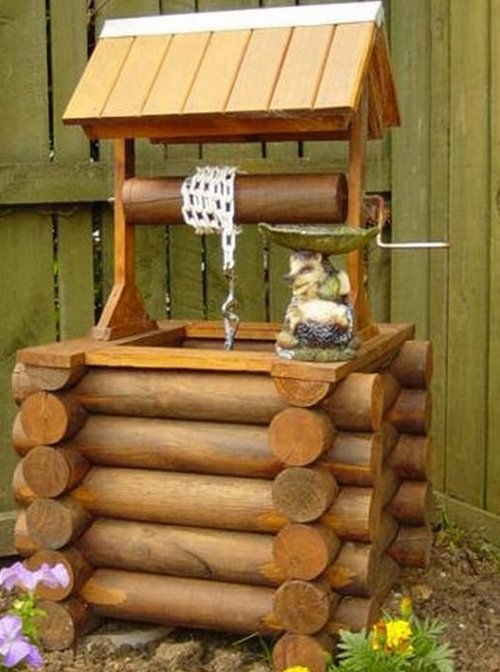
House for a well in the form of a log house
For a Russian-style homestead, a log cabin made of round logs is the most suitable option. If the traditions of Scandinavia are traced in the buildings, then a rectangular beam or clapboard lining will be acceptable.
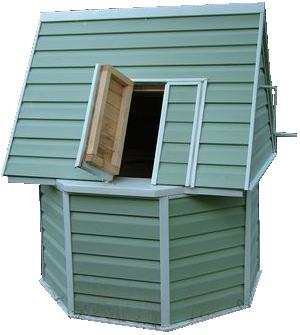
Facing the well with clapboard
Stonework - a journey to the land of elves
European flavor carries a well with masonry. It will look fabulous on a plot with a small wooden house and a garden in the spirit of Provence or next to an English-style brick cottage.
It is not difficult to overlay a concrete ring with stones; this will require diligence, cement mortar and the stone itself. You can use large cobblestones, pebbles, limestone, and flagstone looks especially picturesque if laid flat. Along with stone, facing bricks and tiles imitating natural masonry are used.
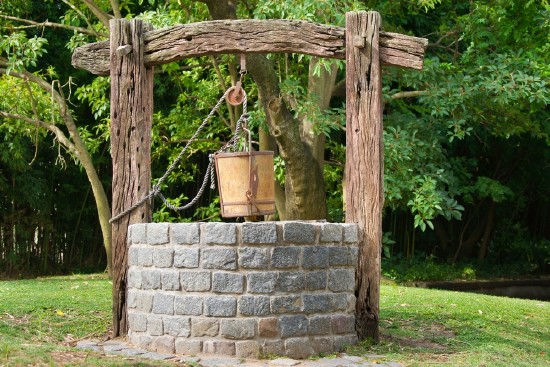
Stone masonry in the design of the well
In open wells, it is necessary to line the upper edge of the ring and fix a wooden or metal cover (door) on it.
Metal but not plastic
There is nothing that prevents the use of non-traditional materials in the design of the upper part of the log house, from metal profiles to plastic. And if plastic could be immediately rejected as a short-lived material that cannot withstand low temperatures, then metal sheets can lead to interesting ideas. Of course, under such a lining it will be necessary to build a wooden frame.
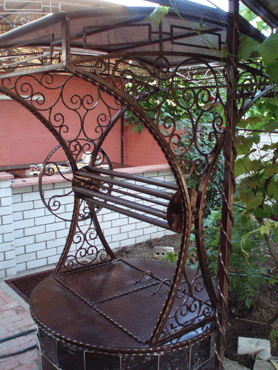
Well cladding with metal
Racks and rafters in an open-type well house
In closed wells, the posts are hidden behind the cladding, but in open wells, both the posts and the rafters play a leading role in the design.
Wooden racks are decorated with sculptural and carved carvings, or left "as is", admiring the play of texture. The tree must be treated with anti-rotting compounds and varnished to protect it from the effects of precipitation. If the base of the house on the well is finished “under a stone”, then racks made of dark, as if aged wood look organically next to it.
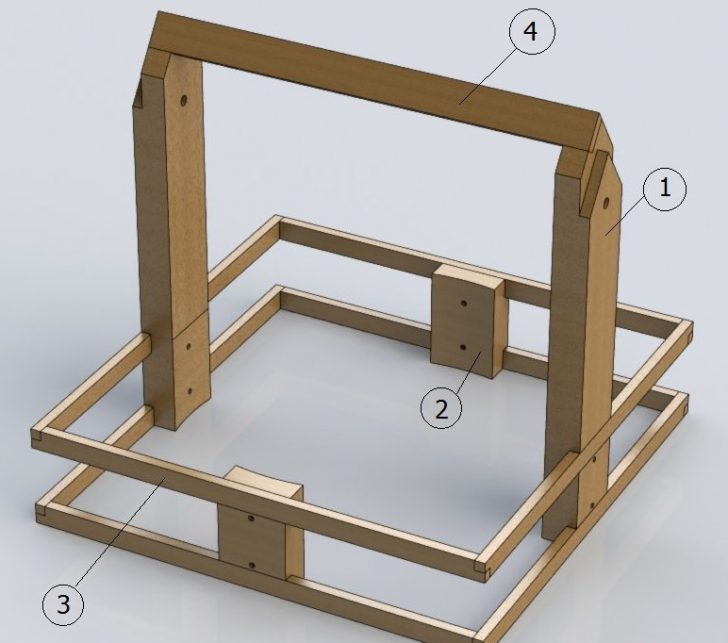
Well stands
Racks must be strong, they must be well fixed. They have to withstand not only the weight of the roof, gates and buckets of water, but also the load from the rotation of the gate in jerks. Therefore, metal pipe or concrete supports are an excellent solution, especially for a stone well or a closed house.
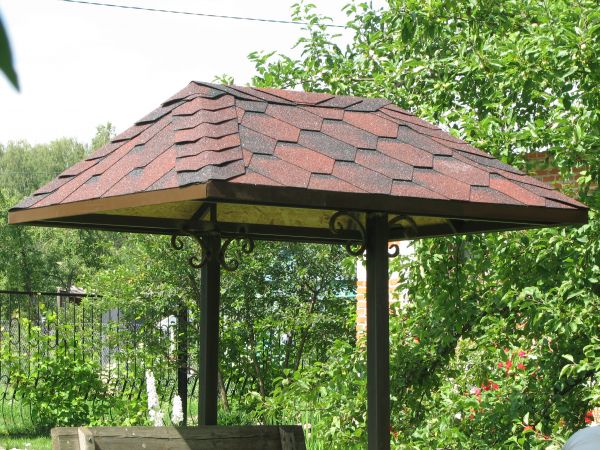
Racks for a well made of metal
Lifting mechanisms - gate and wheel
It would seem that nothing can change in the design of the gate, but the interpenetration of cultures can bring surprises here too. One of the discoveries given to us by Provence was the wheel. A wooden (or, more rarely, forged) wheel is attached to the shaft instead of the usual gate handle.
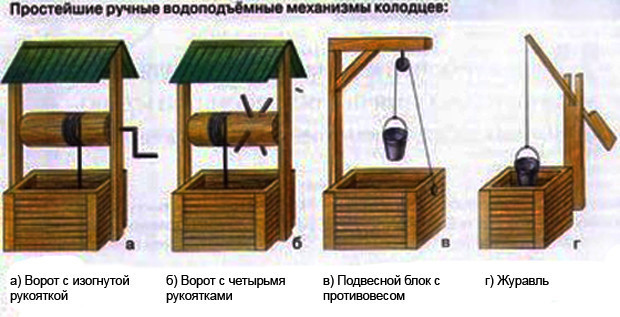
Types of lifting mechanisms for a well
In fairness, it should be noted that usually the bucket is still lifted with a collar, and the wheel is installed on the other side of the shaft - for beauty and a peculiar entourage. Such a construction looks very picturesque, especially if the above-ground part of the log house is lined with stone.
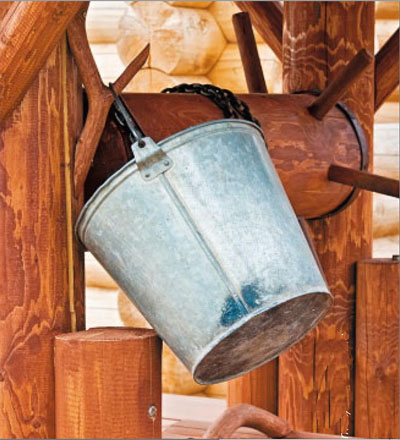
Well lifting mechanism
Even more often, an electric pump is installed in the well, and everything else is nothing more than a tribute to tradition.
back to index ↑The roof is the crown of creation
The mechanical load on the roof with an area of 2-4 m2 is insignificant, and therefore nothing limits the imagination of the craftsmen at the final stage of building a house for a well.
An absolutely fabulous tiled or thatched roof, crowning a house on a well with masonry elements, will not take much effort during construction, but will turn an ordinary household object into a decoration of the estate.
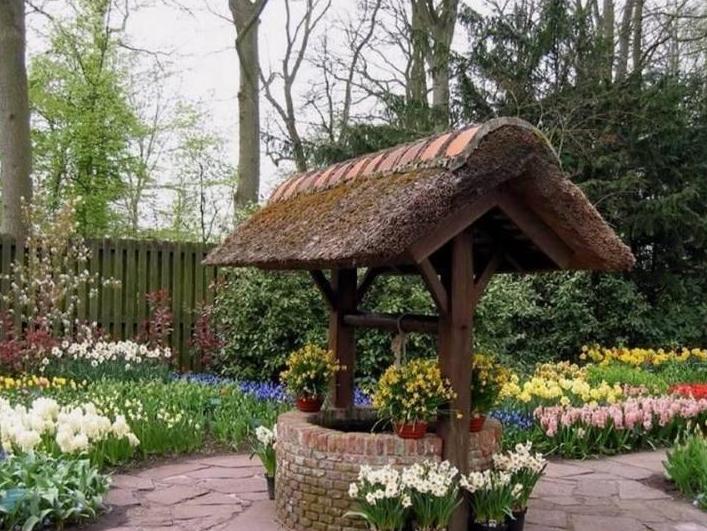
Thatched well
In order to emphasize the Russian style, the roof of the house above the well can be made of plank. The roof made of wooden tiles looks especially interesting.
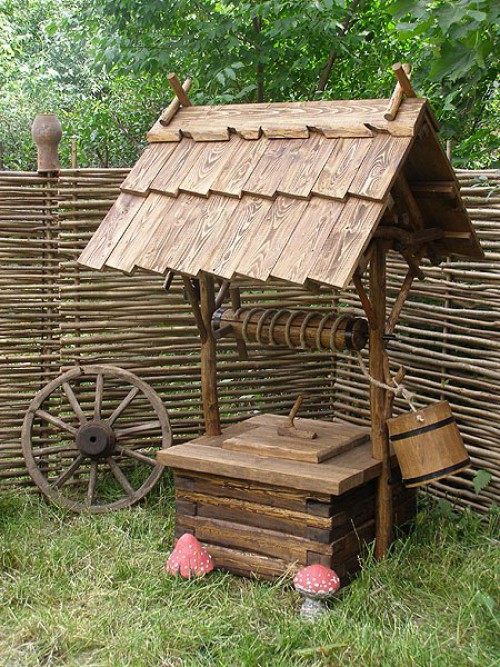
Roof for a well with wooden tiles
If the frame is built of metal or concrete, a metal roof will be appropriate. However, this practical material is used very often on wooden wells.
back to index ↑Closed well - functionality and design
Everything that was said above is also true for closed wells, excluding the special requirements for the design of racks and rafters, which are hidden behind the walls in closed houses. Let's talk about walls.
Actually, the walls of the house are designed to solve a certain function - to protect water from pollution as much as possible, protect equipment, including pumping equipment, from theft and prevent the well from freezing in harsh winters.
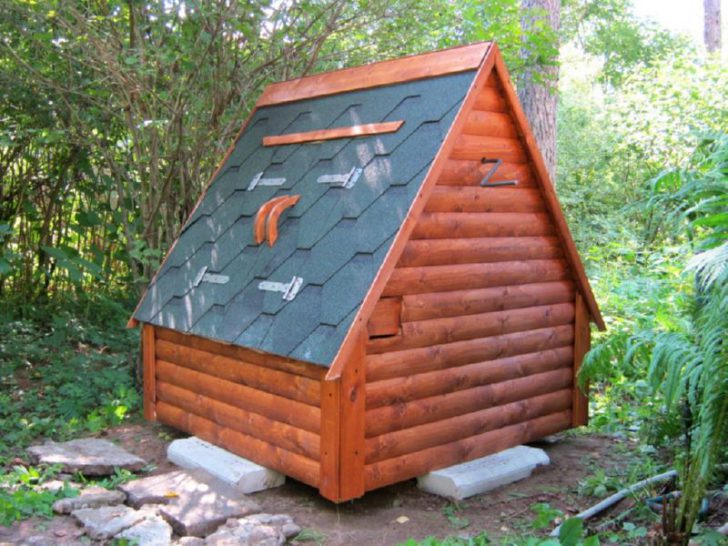
Closed house for a well
As a rule, when building a closed house with your own hands, the walls are made of wooden slats, lining, facing wooden profile - according to the prepared frame. Moreover, this is true for wells with a wooden and stone frame. By the way, the special design of the log house in this case is not necessary, it can be hidden behind the walls.
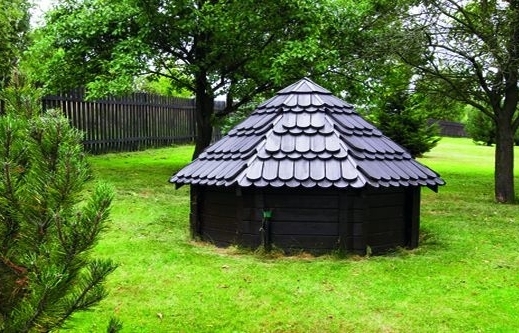
House for a well with metal tiles
The minimalist “hut” design stands apart, in which the roof plays the role of two walls, usually from a profiled metal sheet, and the other two are made of log material. It is difficult to call such structures an architectural masterpiece, but they perform their service regularly.
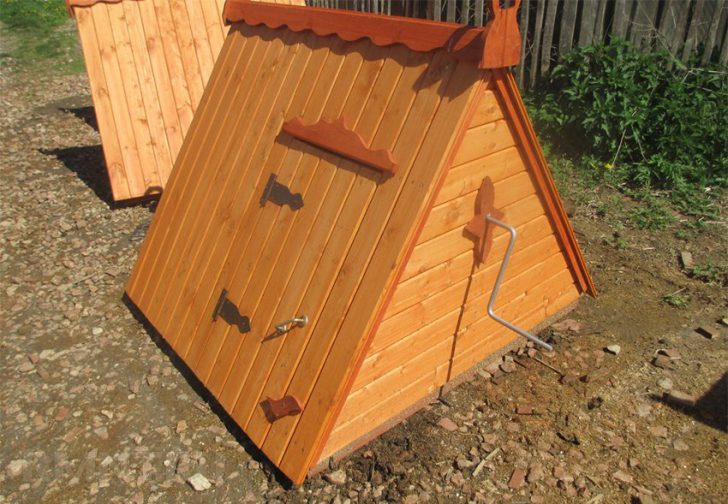
Standard house design for a well
On the well in the wall of the house, they make a fairly large door that closes with a lock - a bucket full of water should freely pass into it.
back to index ↑With my own hands, by my own rules
The hardest part of building a well is digging it and installing concrete rings. And most of those who have at least some building experience will cope with the construction of a house over the well. We hope that you will be inspired by these photos of houses above the well, our comments and advice.
Photo gallery - a house for a well
Video
