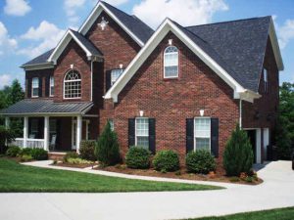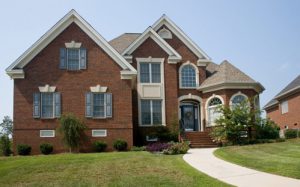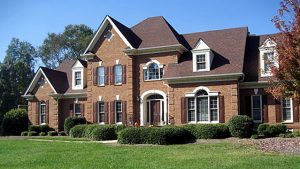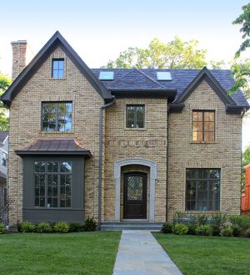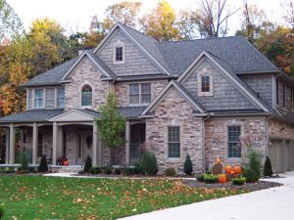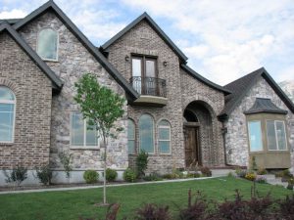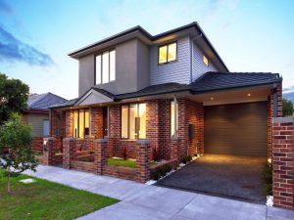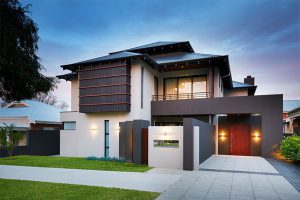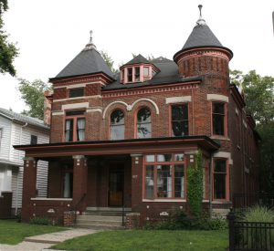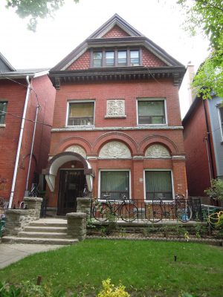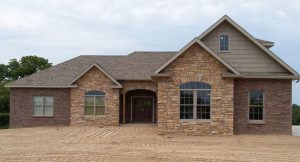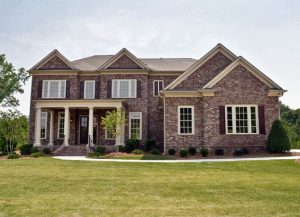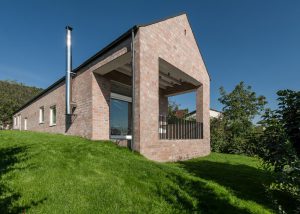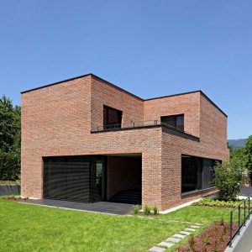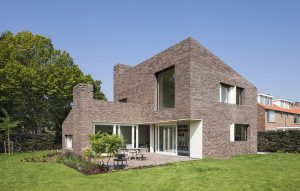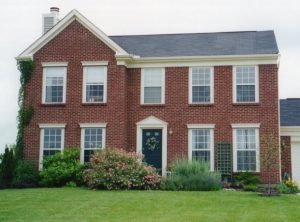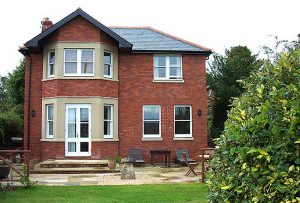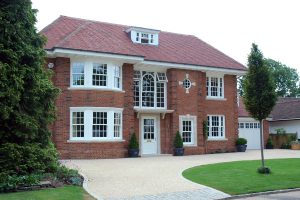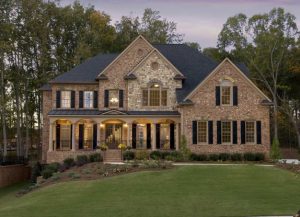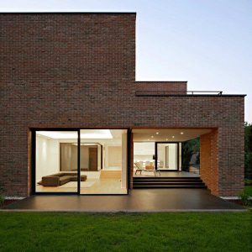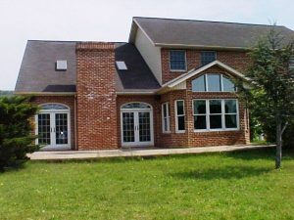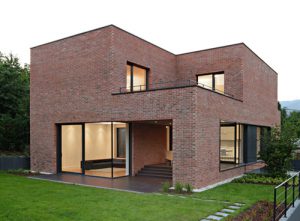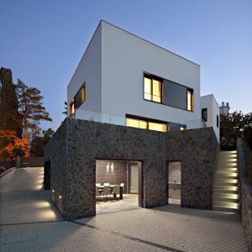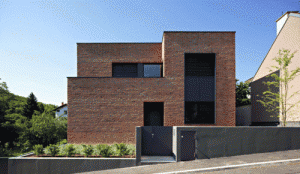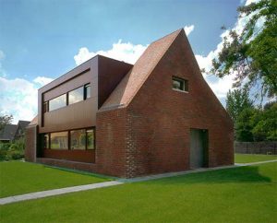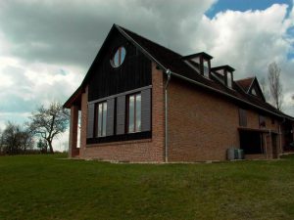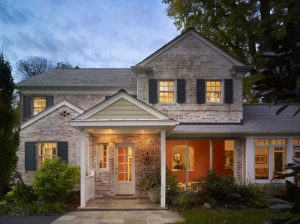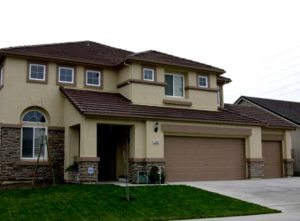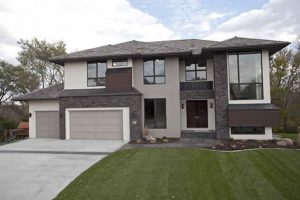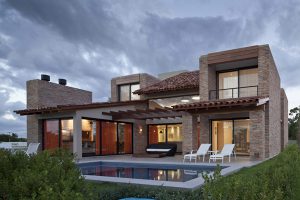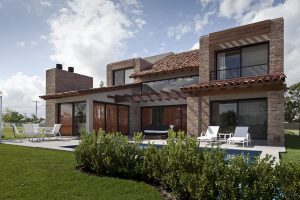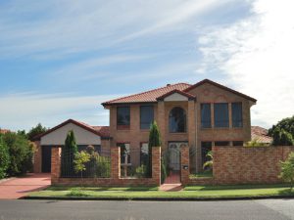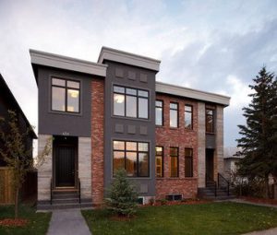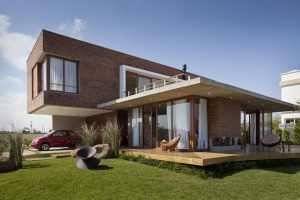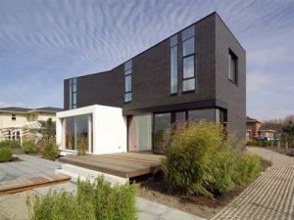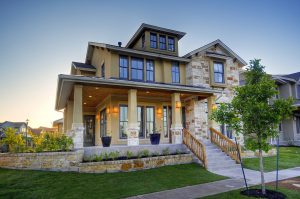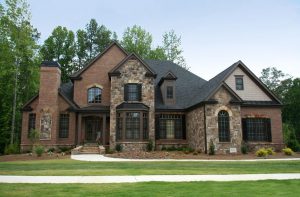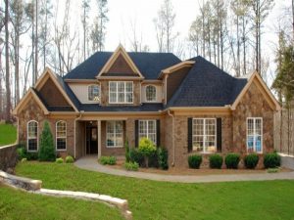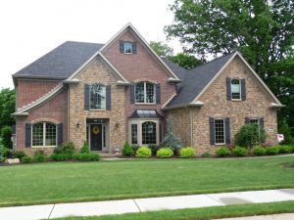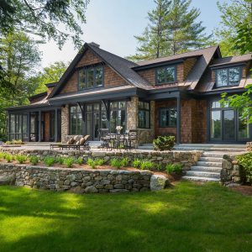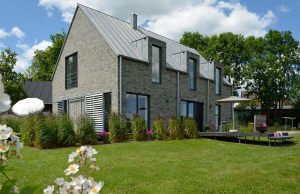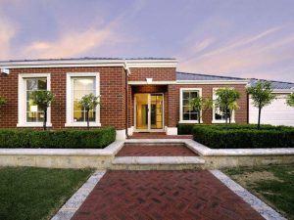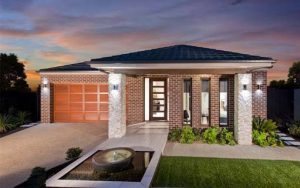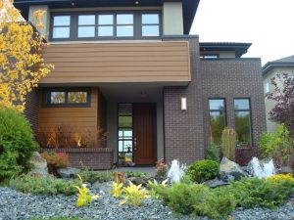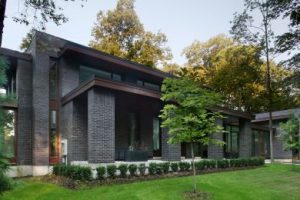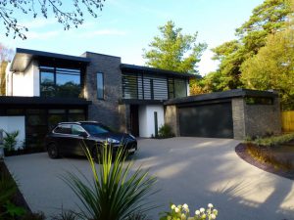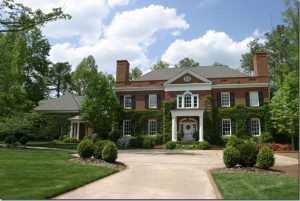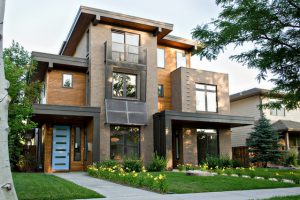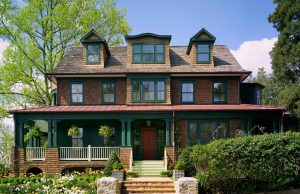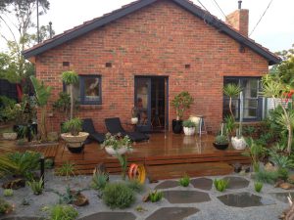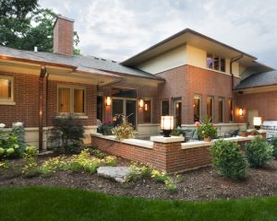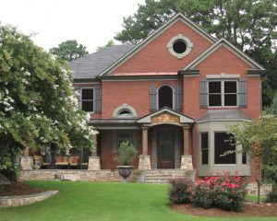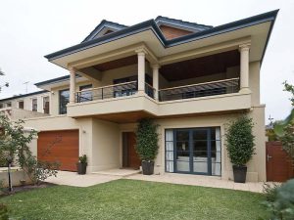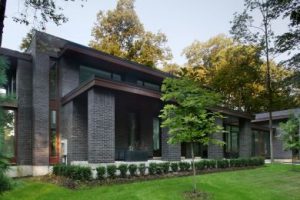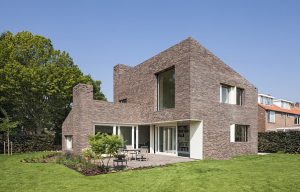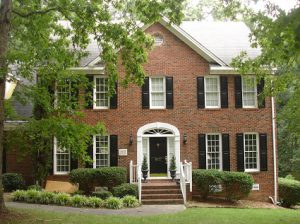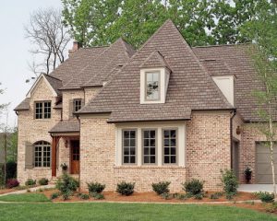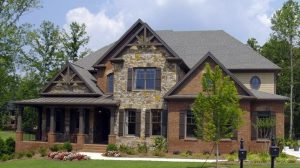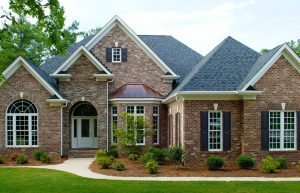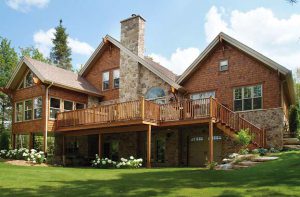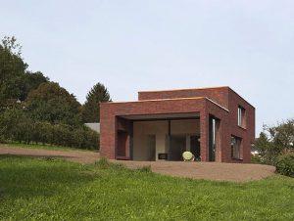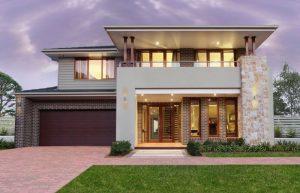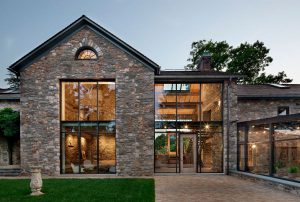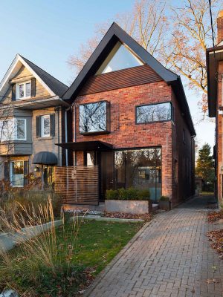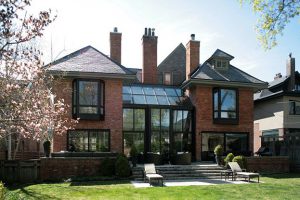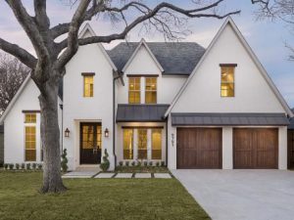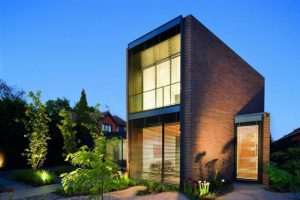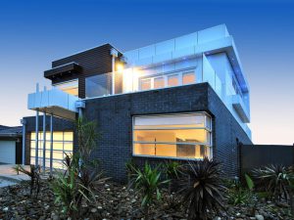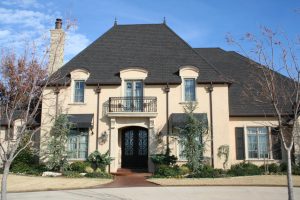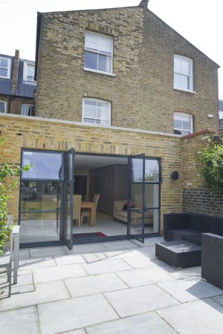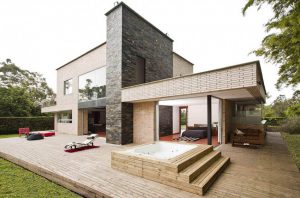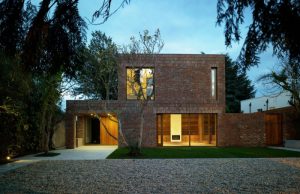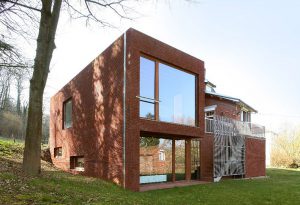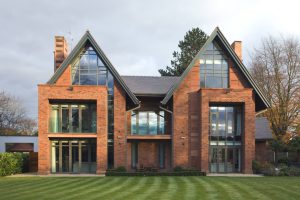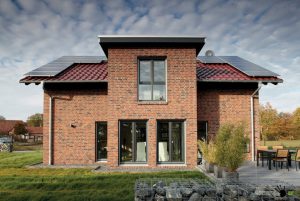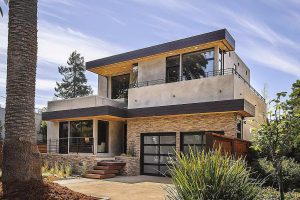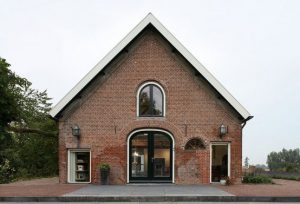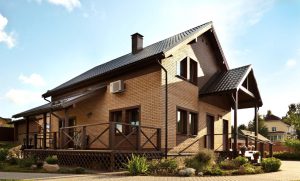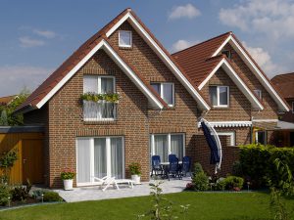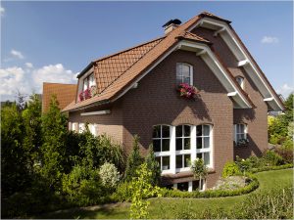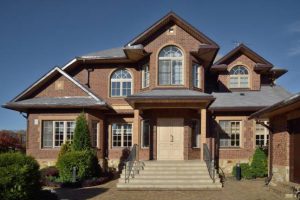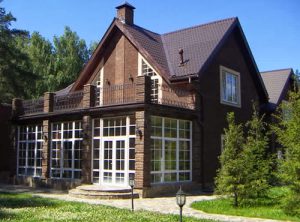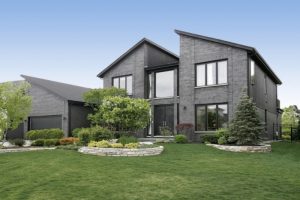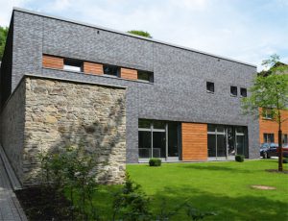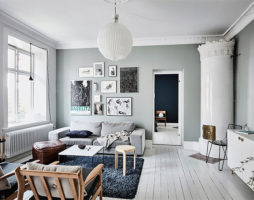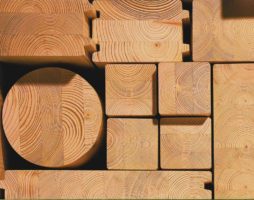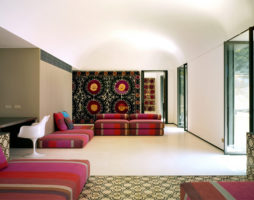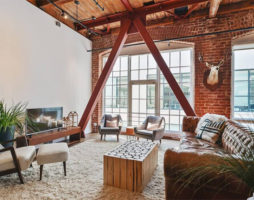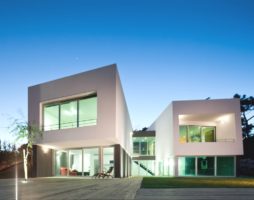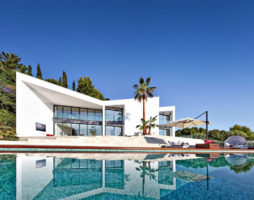The construction market pleases with the variety of materials offered for the construction of houses and cottages. Among them are such discoveries of the century as: blocks made of cellular concrete, sandwich panels, wooden beams of special processing - however, our contemporaries still prefer to use old brick, proven for centuries and dear to the heart, in suburban construction.
And the explanation for this is the excellent quality characteristics of the material. A brick house is also prestigious and no less expensive. Nevertheless, brick mansions will never cease to be in demand, as they are spacious, comfortable and ready for centuries, right, to protect their owners from natural disasters.
Brick houses: good or bad?
“The last, but not the least, drawback is the high cost of implementing the ideas of building brick houses”
The list of advantages of a brick is opened by the architectural possibilities of the material. From it you can build houses of any stylistic orientation, architectural complexity and number of storeys. With careful work and high-quality masonry, the facade of the house will not need additional finishing work.
Next comes durability. Brick is an extremely wear-resistant material. Its high strength is ensured by persistent resistance to any negative influences, including:
1. High humidity.
2. Temperature differences.
3. Deformation.
4. Rotting.
5. Infection with mold and fungi.
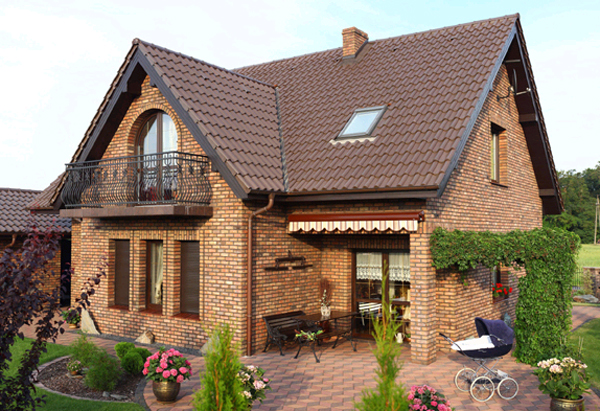
Brick house is distinguished by its durability
Thanks to this, the house will not need repairs for many decades. Moreover, having rebuilt it in the original project, you will receive a real hereditary property, which you will not be ashamed to leave to your descendants.
The environmental friendliness of the facility is also on top. The brick is made only from natural components, which guarantees an excellent microclimate for the house, and complete safety for the residents.
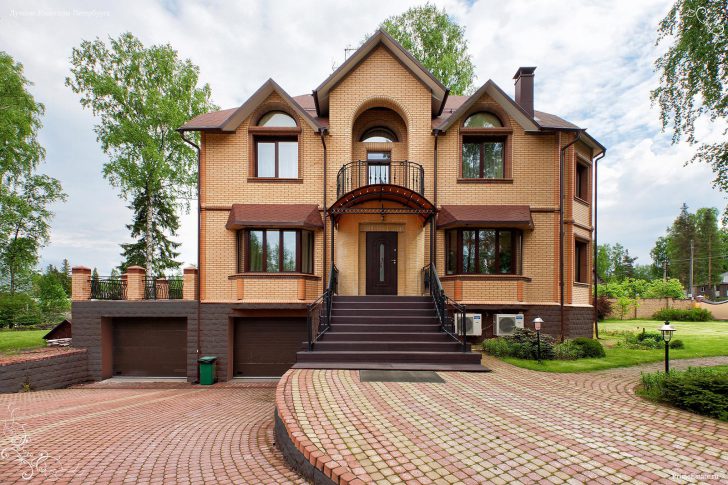
Brick provides the house with an excellent microclimate
If you look at the projects of brick houses, it will be impossible not to note the thickness of the walls in them. The power of the load-bearing structures will be the key to excellent sound insulation, which will make it possible to isolate oneself from the world and enjoy the silence, even living in the area of busy highways.
Since we are talking about country houses, the biological stability of the material will be an urgent issue. The brick is not afraid of the teeth of rodents, the insidiousness of fungi and insect attacks.
The brick house is fireproof. The material does not burn and perfectly withstands high temperatures. An exception to this rule is its gas silicate version.
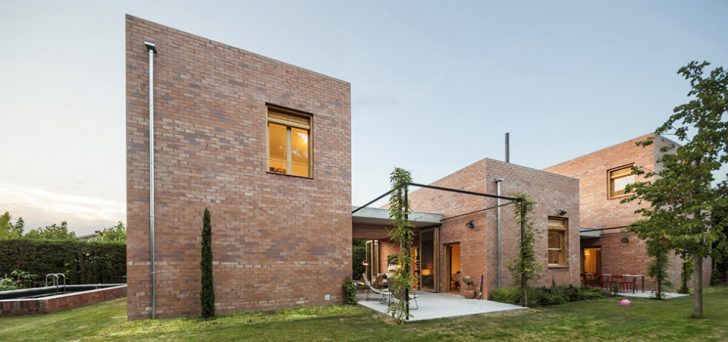
Brick house is completely fireproof
Speaking about the disadvantages of brick, it should be noted its small-caliber, which gives rise to a high labor intensity of masonry work. This is not a scourge of all types of material.There are its standard sizes similar to the parameters of foam blocks. A bright representative can be considered a block of warm ceramics.
Brick building is a “wet” job, requiring the use of cement mortar and, as a result, the supply of water to the construction area. This gives rise to a seasonal restriction on work. In frosty weather, they just stop.
The large weight of the piece product entails inconvenience during transportation and loading and unloading. On the construction of solid objects for the latter, you will have to involve a forklift or a crane. The same drawback will require the arrangement of an impressive, necessarily reinforced, foundation.
High temperature inertia will cause prolonged heating of the walls, which will entail significant heating costs.
Some people may be frightened by the long shrinkage of a brick house. It may take about a year. Since brick is a material of sufficient rigidity, the shrinkage of the walls will not be too significant. However, it is not rational to start decorating the interior during this period. If postponing housewarming is not included in your plans, then finish with specific materials that do not respond to shrinkage processes:
1. Drywall.
2. Plastic.
3. Wall panels.
Well, the last, but not the most insignificant drawback, is the high cost of work on the implementation of the ideas of building brick houses. Moreover, not only the labor of workers is expensive, but also the building material itself.
back to index ↑We choose projects of brick houses
The construction of any object, and even more so your own house, should begin with the search for a suitable project. What should be reflected in it?
1. Number of floors.
2. Number and arrangement of rooms.
3. The number and location of utility rooms.
4. Type of foundation.
5. Way of forcing walls.
6. Roof mounting option.
7. Wiring diagrams for the plumbing and gas systems.
8. Wiring diagrams.
9. Sewer laying schemes.
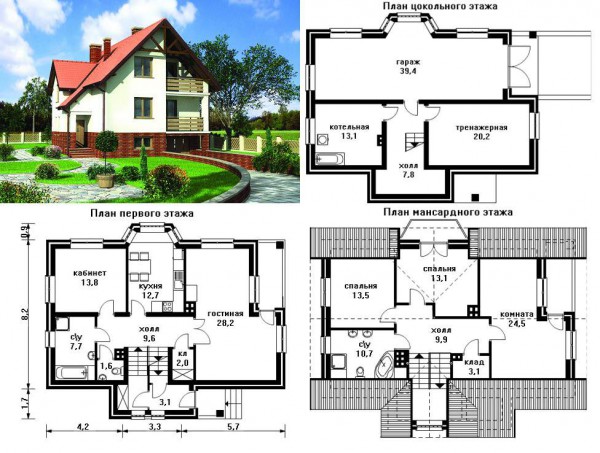
An example of a brick house project
No matter how much you want to save money at this stage, you need to understand that it is impossible to draw up a competent project for the construction of a brick house on your own. You will have to buy standard building options or order architects to develop an individual project. Do not forget that not only the speed of construction, but also the comfort of your family living in it depends on the quality of the design of the future house.
Brick houses are considered classics of the construction of private households. Take a look at the site of any construction company that came across on the page. You will see that the lion's share of the proposals that are called "turnkey" are brick building options. Projects of both one-story houses and large cottages are equally widely represented, which, despite their price, are invariably in demand among many developers.
back to index ↑Architecture and style of modern brick houses
Brick is famous for its variety of textures and colors, which allows you to build houses not just with beautiful facades, but really designed in certain stylistic directions. You just have to choose.
Roman style
The direction that preceded the Gothic and brought together many elements of ancient Roman architecture. There are a lot of ideas for brick houses of this type by modern designers. You will immediately recognize these buildings, filled with triumph and calm strength. They evoke an association more with defensive buildings such as fortresses than with residential buildings. Characteristic features of Romanesque architecture are:
1. Massive, monumental walls, brickwork.
2. The abundance of brick decor on the friezes, gables, as well as in the area of door and window openings.
3. Circular arches.
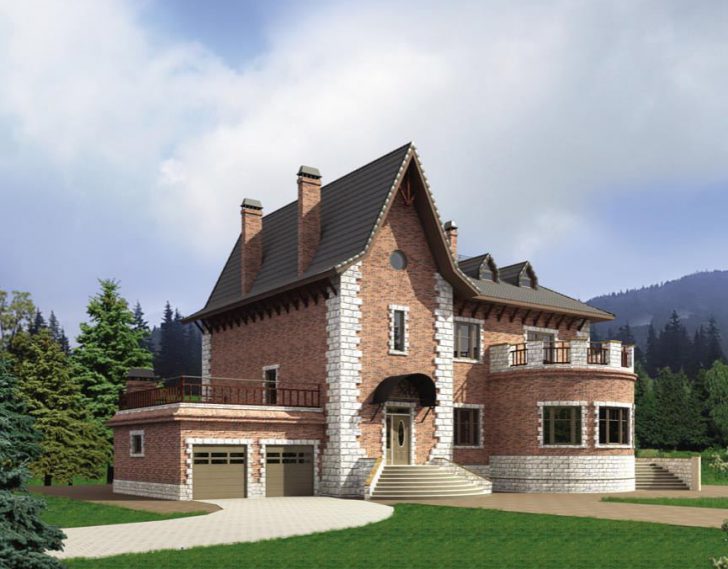
Romanesque house plan
Gothic
This time is considered the heyday of brick construction. Moreover, in the architecture of brick houses of the Gothic style, you will not see sculptural groups that are generally characteristic of this direction. The beauty of the walls is given by color contrast, the use of different types of bricks (red, glazed), stone inclusions and lime plaster in the masonry. Castle notes inherent in Gothic architecture have not lost their popularity even today, because, despite their gloom, they carry a romantic mood.
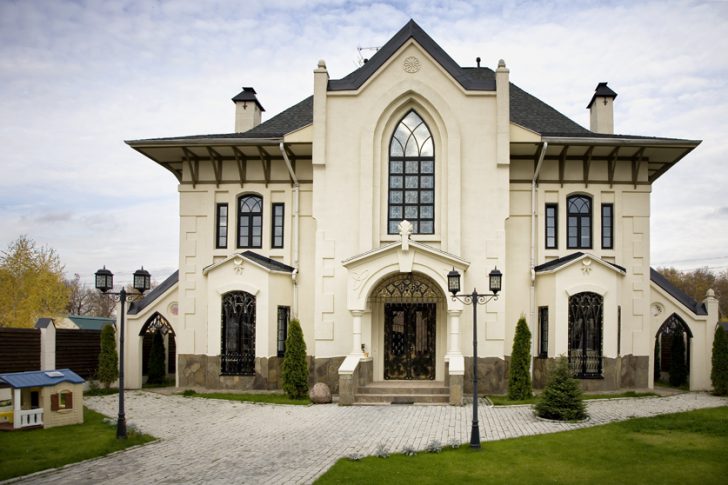
Brick house in gothic style
If you want to live in a cottage that evokes mystery, look for projects of brick houses with towering turrets, narrow windows like loopholes and high arches.
Baroque
Houses of this architecture are distinguished by pomposity of construction and luxury of decor. The smooth curves of the facade lines, the abundance of columns attract attention.
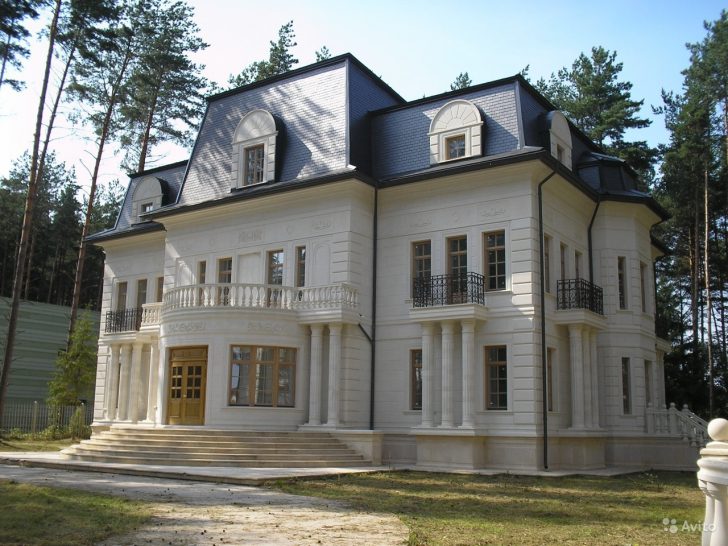
Facade of a baroque brick house
English style
In its traditional form, the architecture of English brick houses is a mixture of Georgian and Victorian building styles. Red-brick walls remain a characteristic feature of such a structure even today. A two-story structure is necessarily crowned with a small non-residential attic, which acts as a closet or room for drying clothes. In a modern design, the attic space can be converted into an attic.
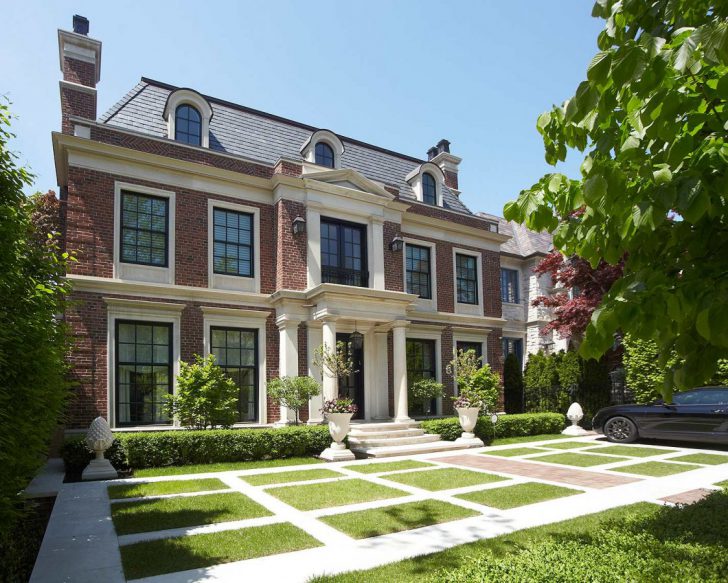
Brick house in the English style
The facade is distinguished by the severity of lines and the practical absence of decor. A characteristic feature of the style is the symmetry of the structure, which implies the identity of the distribution of windows on the facade surface and the presence of paired pipes on the roof.
Country style
Facade decoration is a sign of Provence, country and other similar trends. On light, plastered walls, islands of deliberately rough masonry are always left, which become a decorative highlight.
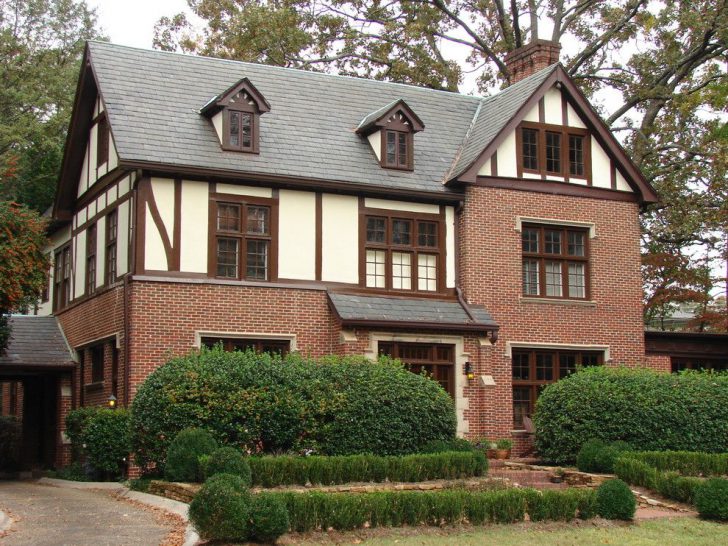
Rustic house facade
Classic
These are projects of brick houses for those who are dear and who are ready to keep family values for centuries. In the construction of such structures, red brick is never combined with modern building materials. Plastic windows and glass doors on the facade of such a house will look simply ridiculous. A house in a classic style is the correctness of proportions and lines, as well as absolute naturalness.
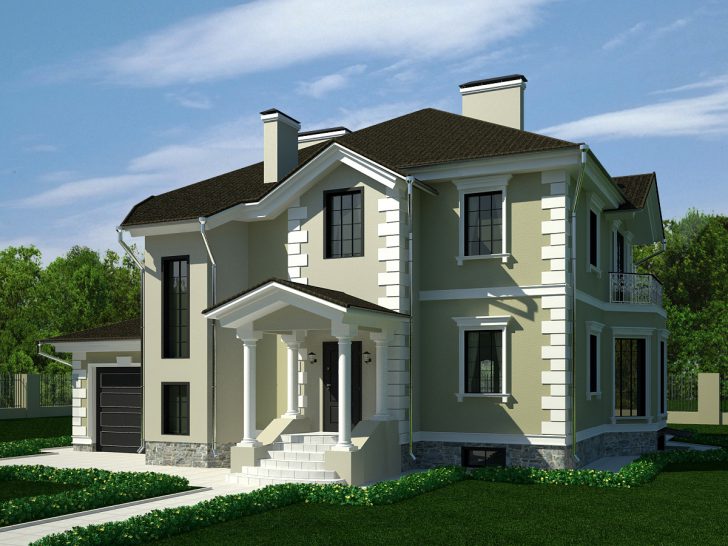
An example of a classic style house
Modern
The style of complex, but unusually calm, in smooth lines, architectural solutions. There is no symmetry here. In favor are ornaments and forms that stylize the smoothness of the bends and weaves of plant branches. The facades of such brick houses are distinguished by the roundness of the contours of the openings, the decorative elements of which are forged gratings and glazed ceramics. Particular attention is paid to the design of windows. Instead of simple glasses and frames, stained-glass windows are used, inserted into the bindings of an ornate pattern.
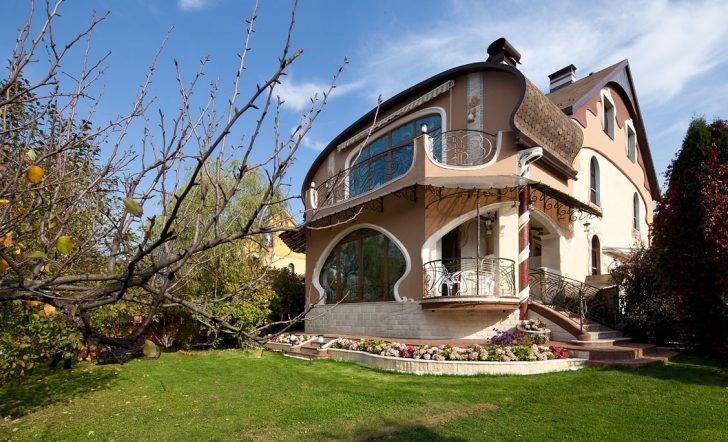
Brick house in Art Nouveau style
The style gets its development mainly in city mansions and country villas, less often - summer cottages. The bright, memorable architecture of modern ideas in brick houses looks like propaganda of individuality. Like centuries ago, living in them is comfortable, cozy and calm.
High tech
This style is a real triumph of rationalism. Their architecture is ultra-concise in its excessive linearity, coldness, absolute functionality and complete technicality, but at the same time, the houses do not allow you to take your eyes off you. The main stylistic feature is the maximum of space and light. The ideal proportions of the building, combined with practical decor, give the exterior of brick houses an unusual appeal. Facades beckon with a cold sheen of glass and metal, which actively complement the brickwork, and the virtual absence of small architectural structures.
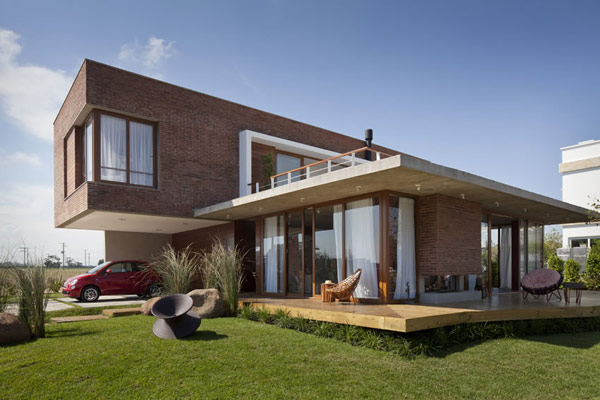
Modern high-tech brick house
The asceticism of the architectural decor is more than offset by the contrast of the color. Projects are often proposed where tandems of red and black, white and black, as well as a shade of silvery metallic are used in the facade decoration.
American style
In fact, the architecture of his houses is a rebirth of the old European direction. A feature of the style can be called a demonstration of the scale of the structure and its wealth. The combination is strange, however, allowing us to perceive such brick houses as a single architectural complex. American style housebuilding is distinguished by symmetry, spaciousness of rooms, cascading roofs, a large number of huge windows, often supplemented with shutters, the presence of columns, a high and wide central staircase, and sometimes spiers. The facades of brick houses are finished with light plaster. Relief details, if present in the decor, are in a minimal amount. Buildings are simply bursting with luxury, demonstrating the success of their owners in every way.
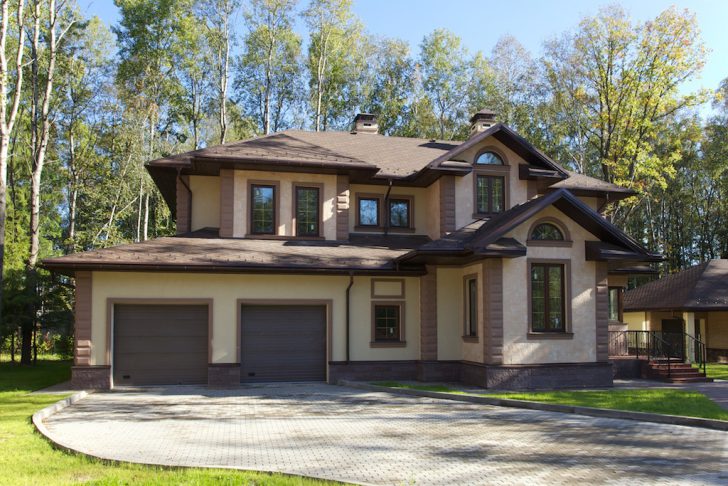
Traditional American brick house
Prairie style
It is also a gift from American culture, but unlike the attention-grabbing buildings described above, prairie-style houses are focused on full integration into the surrounding landscape. The design is attracted by pronounced, emphasized horizontal lines of forms associated with prairie landscapes, a hipped (sometimes flat) roof ending in wide overhangs, and linearly installed windows.
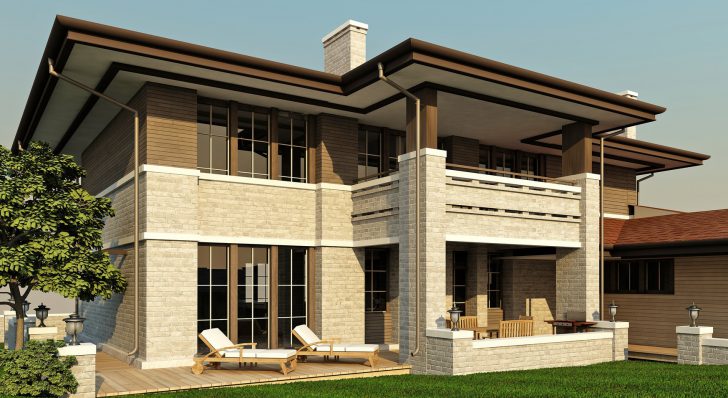
Prairie Brick House
The style is characterized by minimalistic decor and the presence of a centrally located fireplace room, symbolizing the hearth. Ornate geometry in brick houses is achieved by glazing galleries, arranging balconies, adding parapets, blurring the boundaries between the terrace and the interior. Places of general accessibility are designed as official halls.
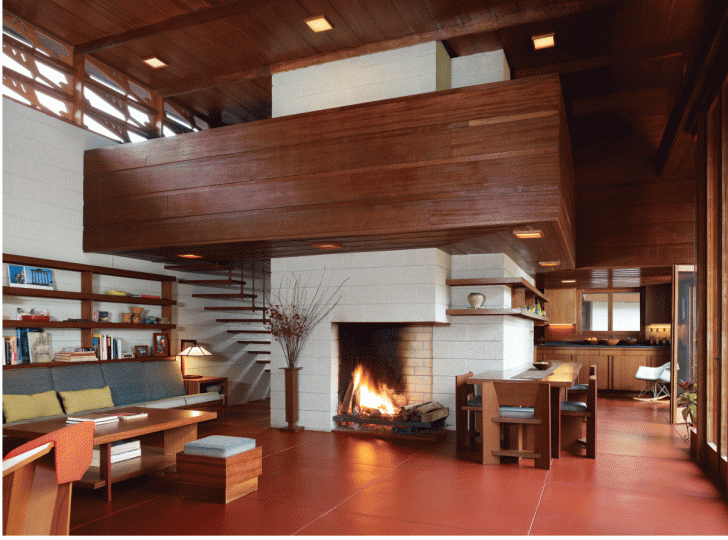
Prairie house interior
Popular brick house projects
European variant
Houses of such construction are among the most popular architectural solutions in modern housing construction. Conservative, based on the building traditions of the past, the building is in perfect harmony with our landscape.
The European house is characterized by the correctness of the geometry of forms, complicated by bay windows. Often they are given the proportions of a square.
The basement area is decorated with masonry or tiles. The roof is placed two or four-pitched. Roofing is a traditional material - red tiles. By the way, more and more often in the projects of European brick houses, natural tiles are being replaced with a more practical modern metal counterpart.
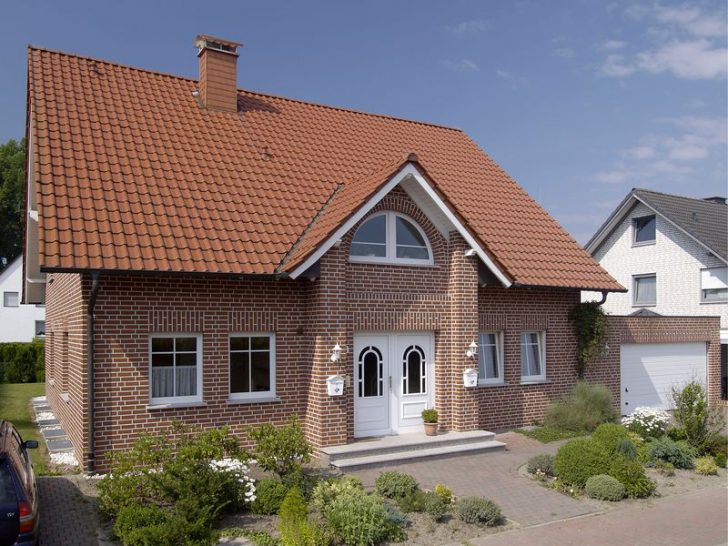
European style brick house
The front door should contrast with the color scheme of the facade. Window openings are not large, but can have not only the standard form of a rectangle, but also an arched shape.
In the interior planning, the main emphasis is on the efficiency of space use, which makes it possible to place all living and utility rooms even on a relatively small usable area.
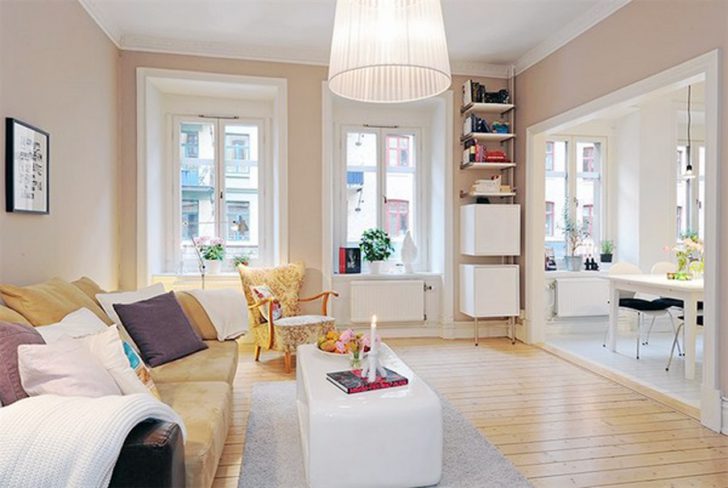
European style house interior
German variant
The basis of such houses is rationality, practicality and, of course, the maximum efficiency inherent in the Germans. These style features are manifested in absolutely everything:
- planning;
- choice of materials;
- structural features;
- decoration.
The shape of the buildings also tends to be square.
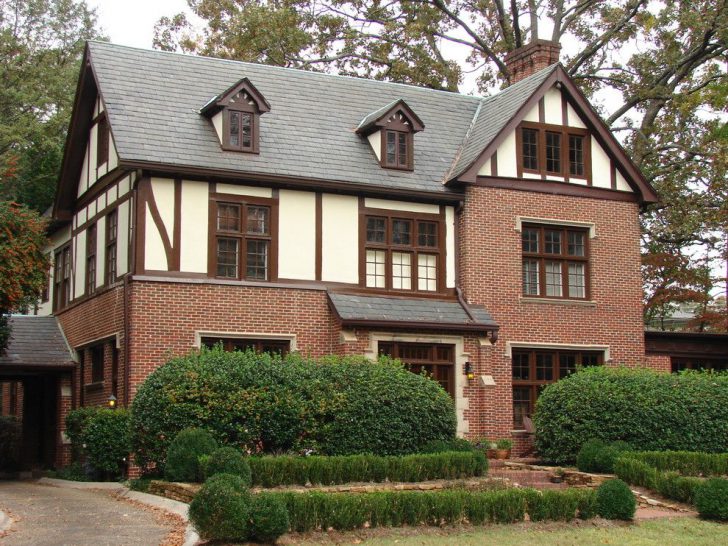
Brick house in german style
The window openings of a traditional German house are small. Massive rectangular or arched frames are divided by bindings. In a number of projects of brick houses, shutters are provided.
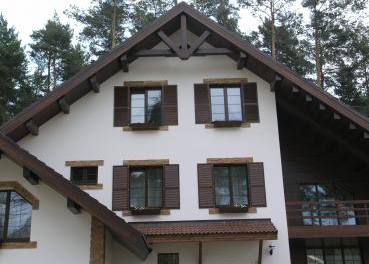
German style house with shutters
The entrance group attracts attention. The doors of German houses are always reliable, made of high-quality solid wood, often contrasting with the color of the walls. The plinth is veiled under the masonry. Be sure to have balconies or bay windows.The latter can become an architectural highlight of German projects.
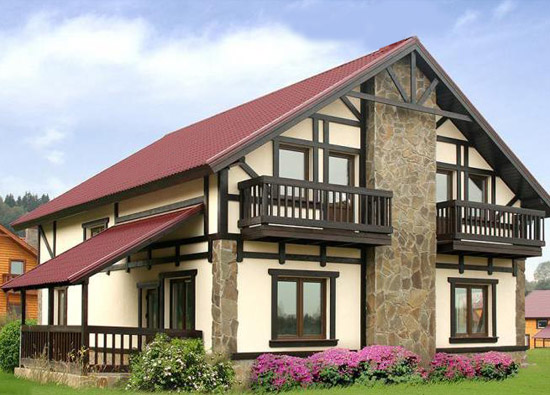
Wooden balconies - a feature of German-style houses
The ideas of the internal planning of brick houses of this type are based on the most ergonomic use of the available space, which is achieved by the practical absence of corridors and passages. The height of buildings is a maximum of two floors plus a mandatory attic.
Provencal variant
A feature of these projects of brick houses is their sophisticated exterior romanticism. To achieve it, special attention is paid to details. A house in the spirit of Provence will not have the porch we are used to. There is practically no plinth here, so there is a feeling that the garden alley will continue beyond the front door. The walls of such a house are certainly brick (possibly stone) masonry. The facade is decorated with plaster, mostly in light colors. To give the house a resemblance to medieval buildings, sections of exposed brick wall will help. Such raw islands will become a decorative stylistic highlight.
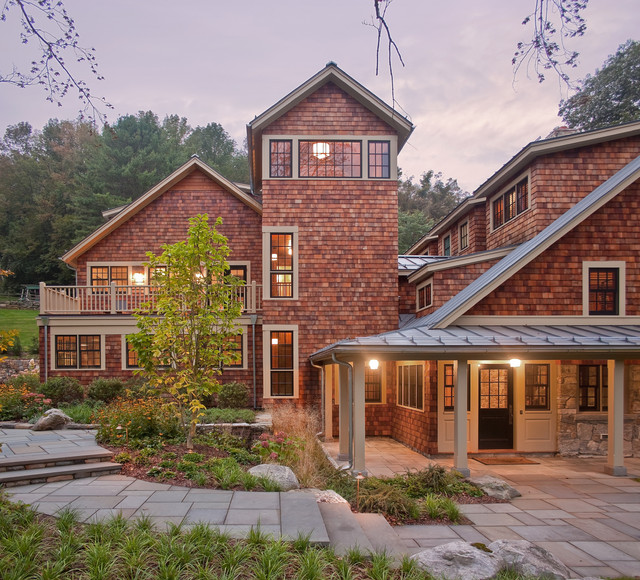
Brick house in Provence style
Provence two-story brick houses can have balconies with balustrades. The narrow windows of the first floor should be hidden behind blinds. On the upper floors, window openings can be large. The multi-pitched roof is lined with tiles and decorated with numerous turrets with obligatory dormer windows.
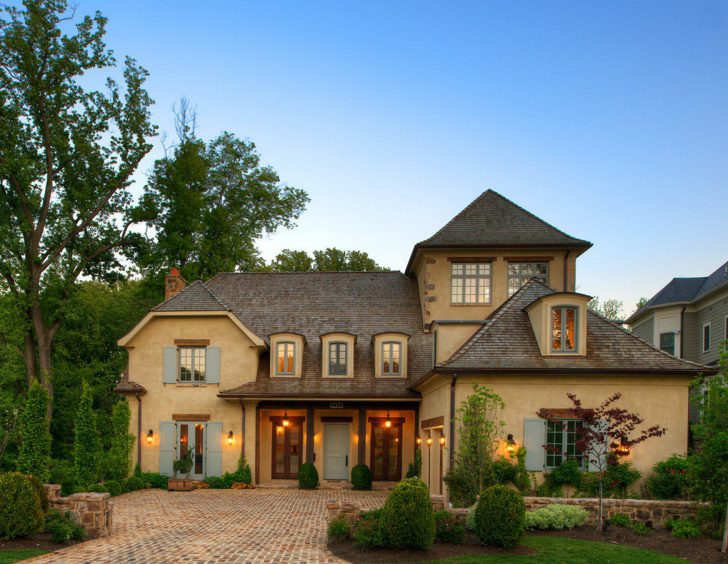
Provence style house facade
An important element of the Provence house is the door leaf. It should inspire respect with its massiveness and speak of the impregnability of the home. Coarse forged hinges, a heavy handle and a barred viewing window will help achieve a similar effect.
It is allowed to attach garages, a summer kitchen, outbuildings to such a house.
Medieval castle variant
Brick houses can be styled like old castles. Castle projects are characterized by the scale of forms, the massiveness and height of the walls, the presence of towers, all kinds of open balconies, terraces and bay windows, the intricacy of architecture, layout and facade decoration. The latter can be used:
1. Facing brick.
2. Stone.
3. Plaster.
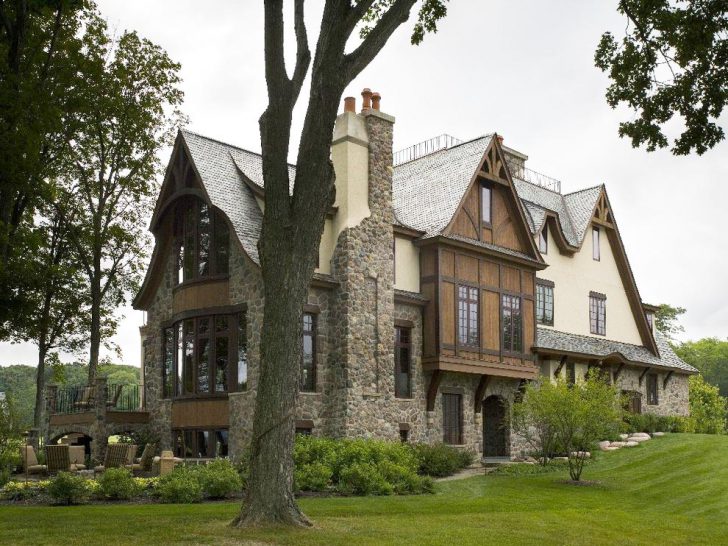
Brick house in medieval style
For all their unusualness, castle-type houses do not look overloaded with building delights. They amaze with the nobility of their simplicity and impressive monumentality.
The windows are arched or rectangular, but with an interesting shape decor. Doors are selected in any configuration. Their feature is decorative additions. The opening is decorated with forging or stucco. Stained-glass windows and mosaic inserts are integrated into the canvas. A visor is attached above the doors.
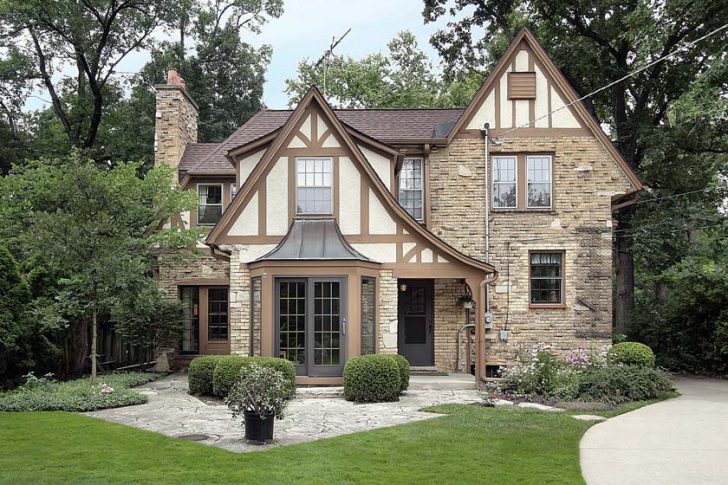
Decor of the facade of the house in the medieval style
The facades are pleasing with asymmetry, and the roof with the complexity of the design, as it is always assembled from several parts.
back to index ↑A few ideas for brick houses with a garage
“There can be many ideas for the location of internal garages in brick houses, but any of them will talk about the need for arranging high-quality ventilation in this room, carrying out thermal insulation work, if no other type of heating is provided, and ensuring fire safety”
Garage in suburban housing - the element is not at all superfluous. Housing construction projects may offer its availability in several types. He can be:
1. Freestanding.
2. Internal.
3. Attached.
A detached garage is appropriate when there is enough space on the site for its construction. The advantages of such projects of brick houses are that residents will be completely spared from extraneous noise and unpleasant odors. Disadvantages - the need for additional communications. And the cost of implementing such a project will be significantly higher.
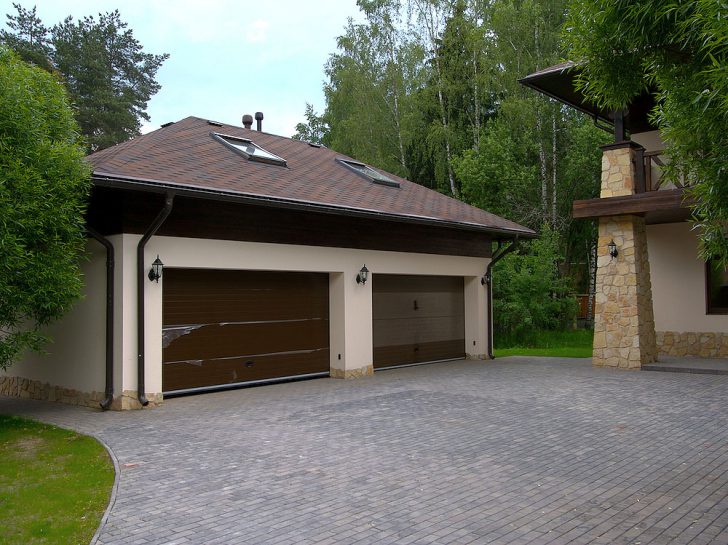
Detached garage
The inner garage is part of the house itself. Under it, the first or basement floor is allotted, less often - basements.Brick houses of a similar design are a godsend for small plots. The garage located in the house can also be used as a utility room. Here you can carve out a place for organizing a storage system for household inventory.
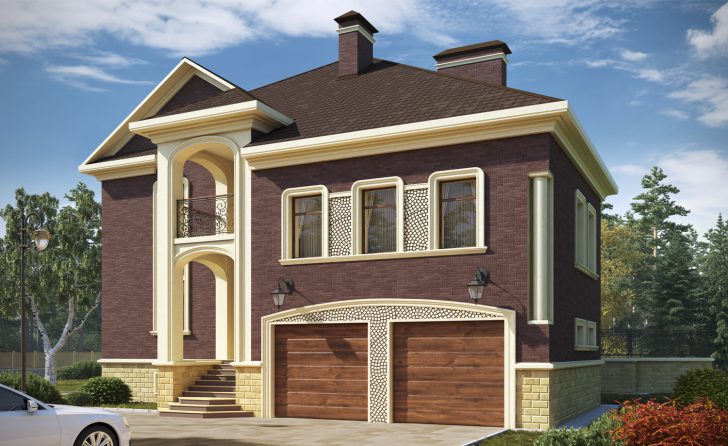
Brick house with built-in garage
The advantage of the built-in garage is the fact that it can be accessed directly from the house, which is especially valuable in bad weather and cold. The inner garage is always warm. The car does not get supercooled in it, and therefore there will be no need to warm it up before leaving. In the projects of houses, where the garage space occupies part of the ground floor, the remaining area is also given away for storerooms, boiler rooms and other non-residential needs. Thus, a kind of buffer zone is created, protecting the residential part of the house from specific technical odors.
There can be many ideas for the location of internal garages in brick houses, but any of them will talk about the need to equip this room with high-quality ventilation, thermal insulation work, if no other type of heating is provided and fire safety.
The garage extension is a compromise link in one-story projects of country-type brick houses. It is difficult to talk about savings in this case. On the one hand, you will have to fill in an additional foundation, on the other hand, you will have to build fewer walls. Undoubtedly, the presence of a common roof and ready-made communications will reduce costs. In addition, while maintaining all the advantages of the built-in garage, there will be no question of additional warming of the object.
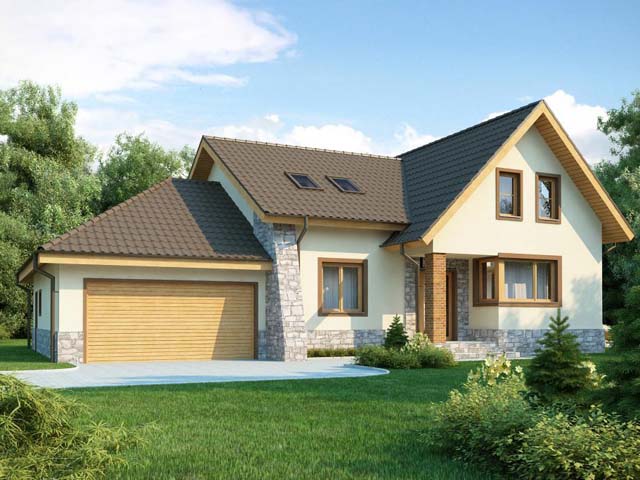
Garage attached to the house
Houses with attics
The attic is actually the final floor of the house, despite the fact that its walls can be roof elements. Projects of brick houses with attics are liked by those who are not ready to engage in multi-story construction. The use of the under-roof space, in this case, makes it possible to abandon the distillation of a full-fledged second floor. This reduces the cost of the task and saves on the strength of the foundation laying, as it significantly reduces the weight load on it. Insignificant losses in the area are more than offset by a noticeable reduction in the cost per square meter.
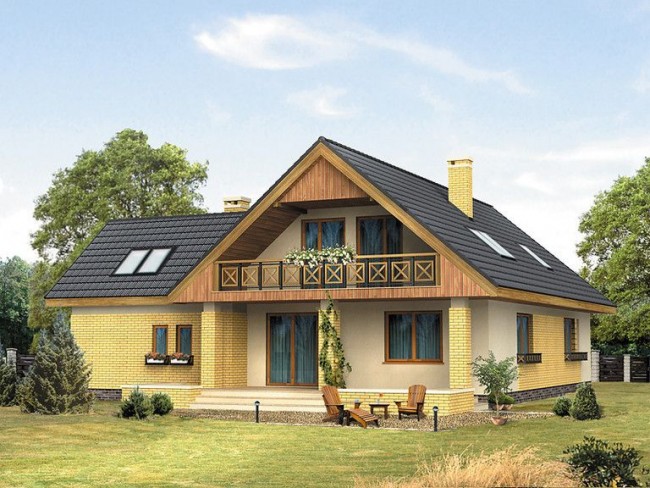
The project of a brick house with an attic
Projects with verandas
A great idea to somewhat expand the usable space of brick houses. The veranda can be made open and enjoy being on it in the summer, or glazed and used as a room: for storing various little things, relaxation or as a summer kitchen. It is permissible to put a fireplace or barbecue on it. A hearth of any type will be a source of heat.
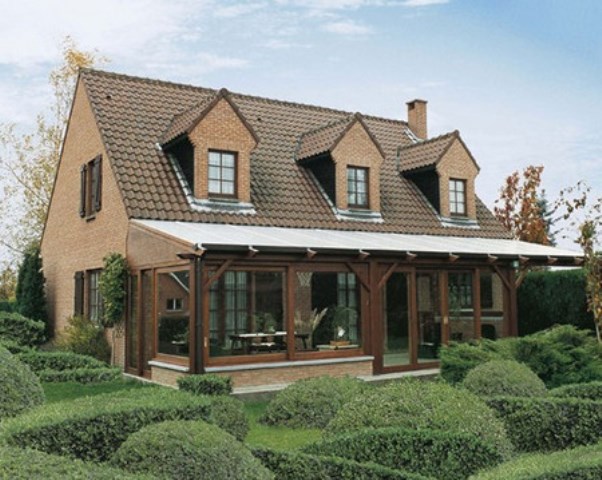
Veranda in a brick house
The veranda itself will perform another important function - it will become an air buffer, allowing you to minimize home heat loss. Another advantage of the veranda is its versatility. The veranda can be provided initially, in the primary project, or completed to the finished brick house.
back to index ↑Conclusion
Every year more and more of our compatriots prefer suburban tranquility to life in a bustling metropolis. Someone takes ready-made houses, it is more convenient for someone to order their construction from a contractor, the most desperate build them on their own, but in any case, as statistics show, brick house projects remain the priority of choice, since they are incomparable in quality with any of the modern prefabricated buildings. Naturally, the right to choose is always yours, but if you want to have a real family nest, then you will not find better offers than brick houses!
back to index ↑Photo gallery - brick house
Video
