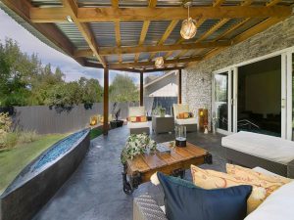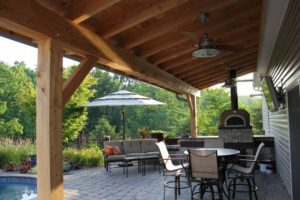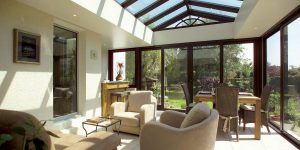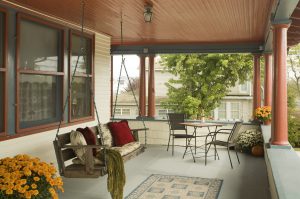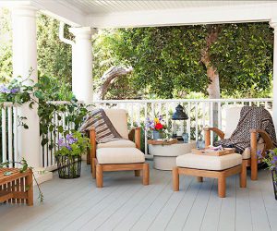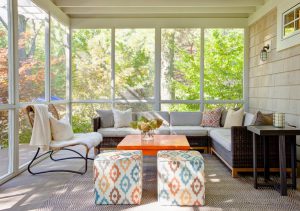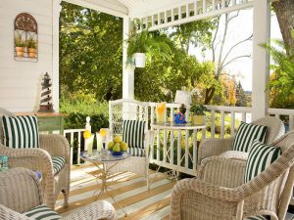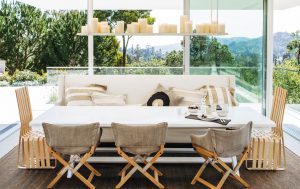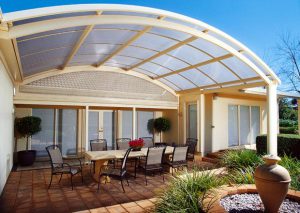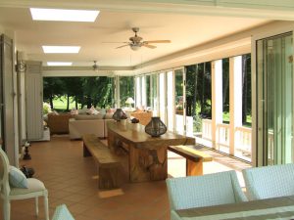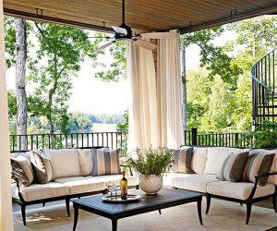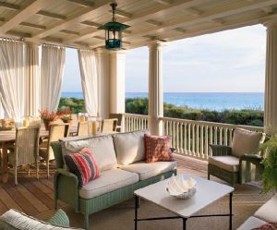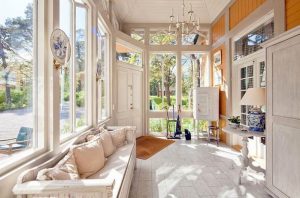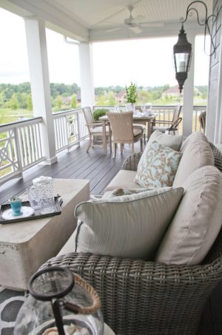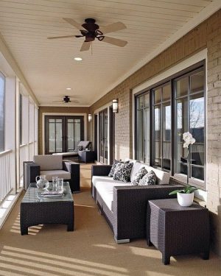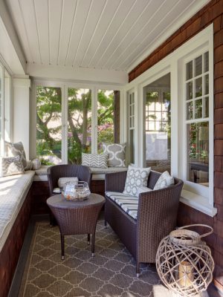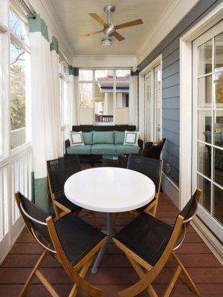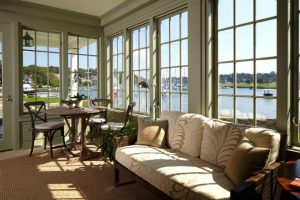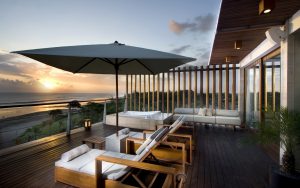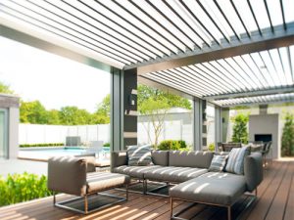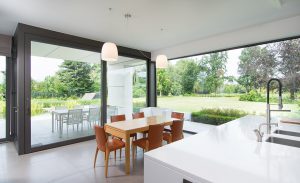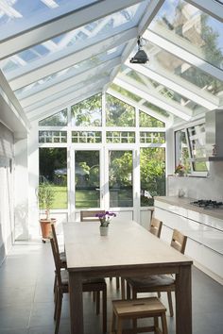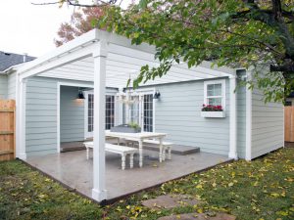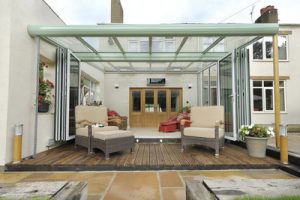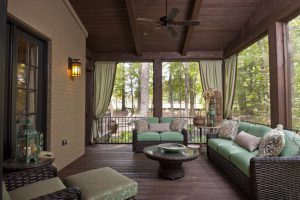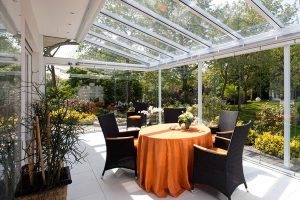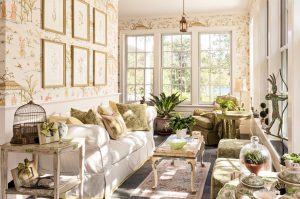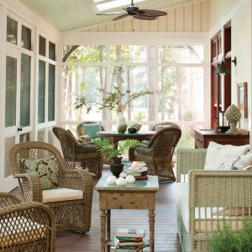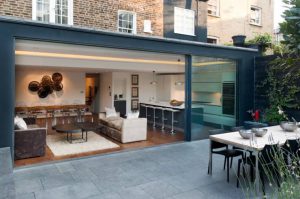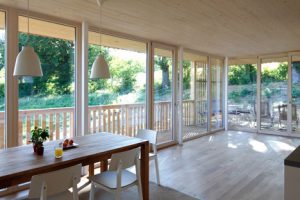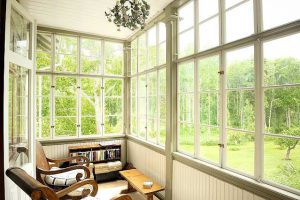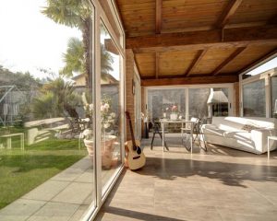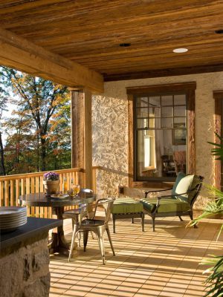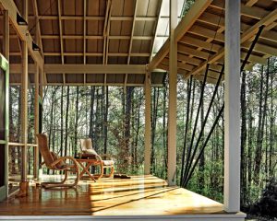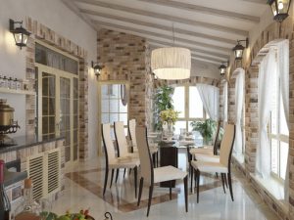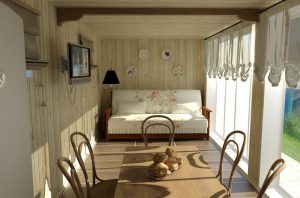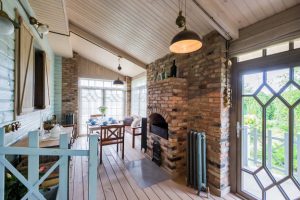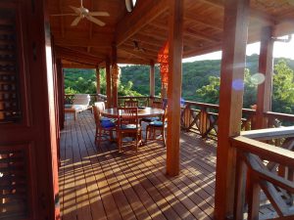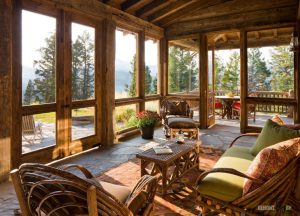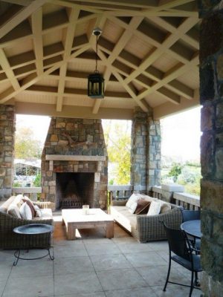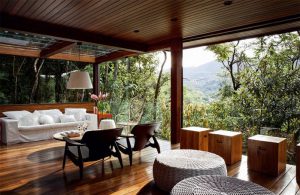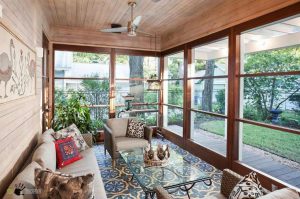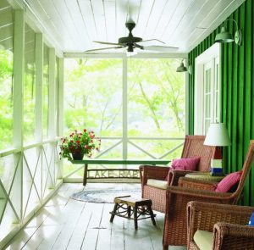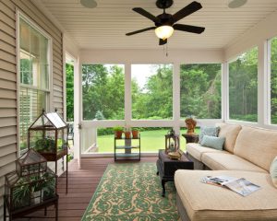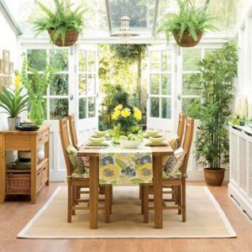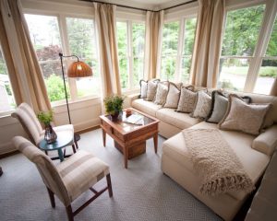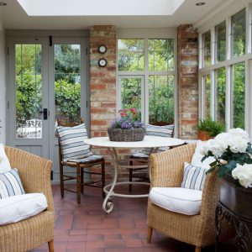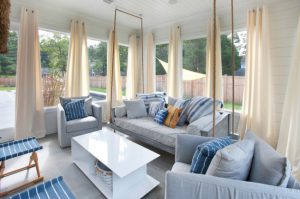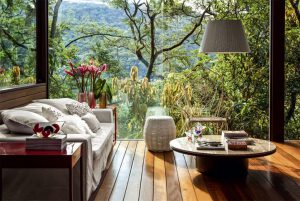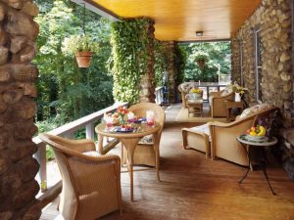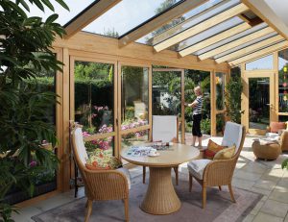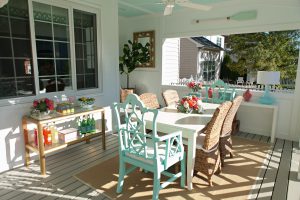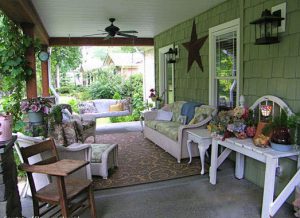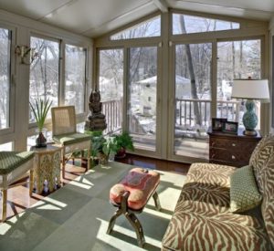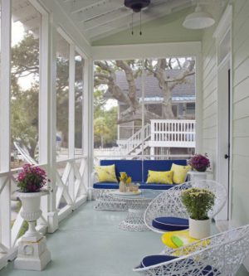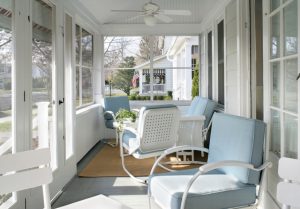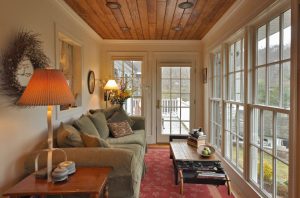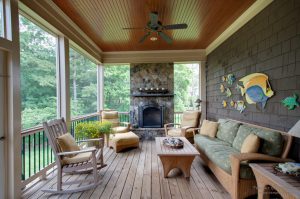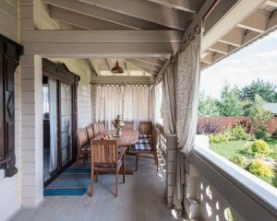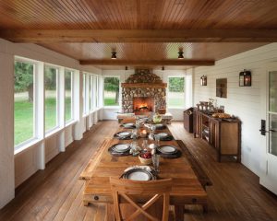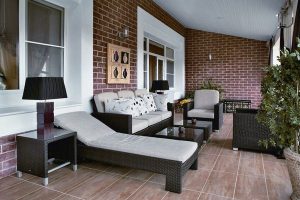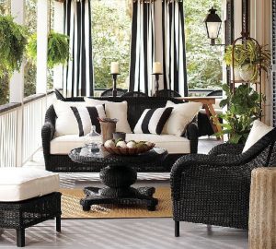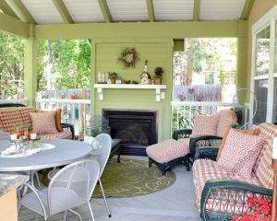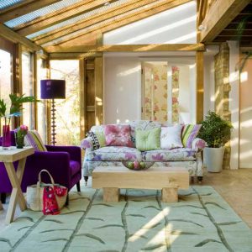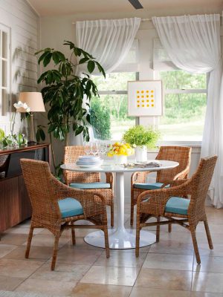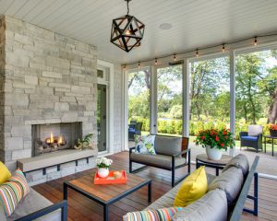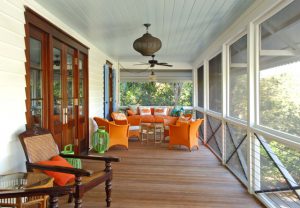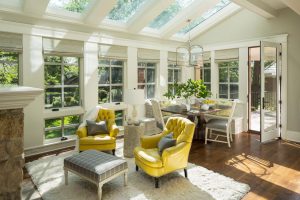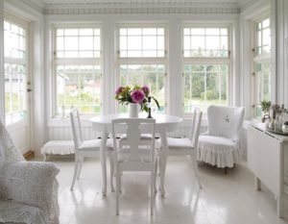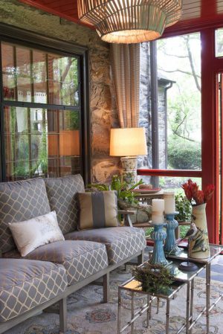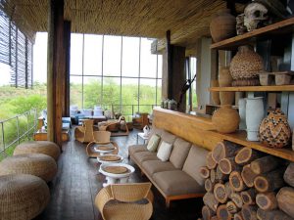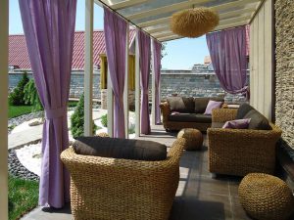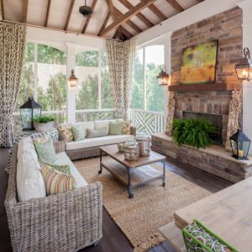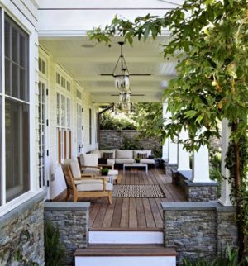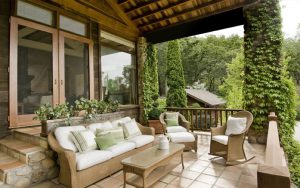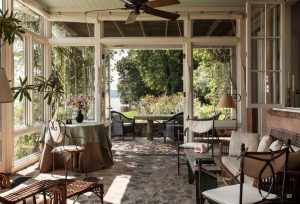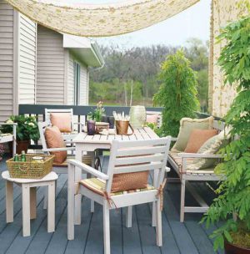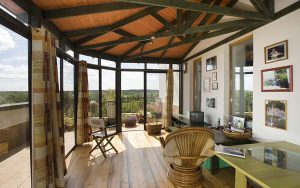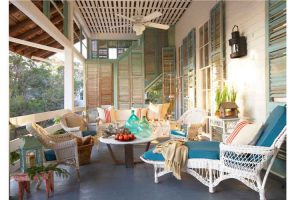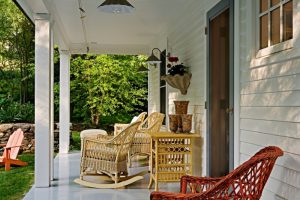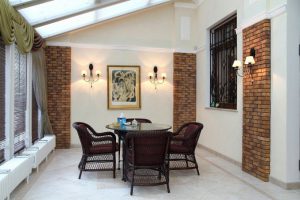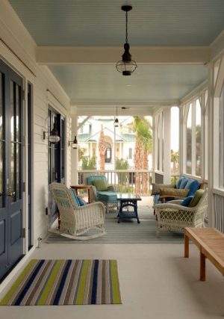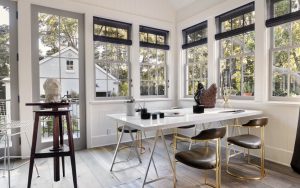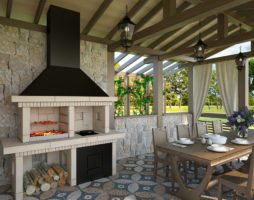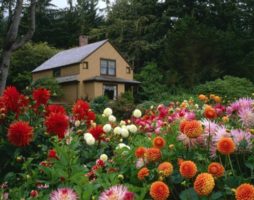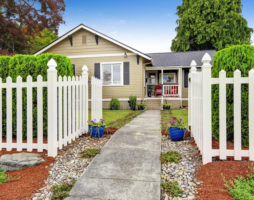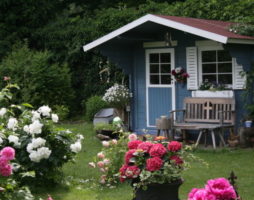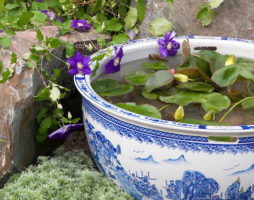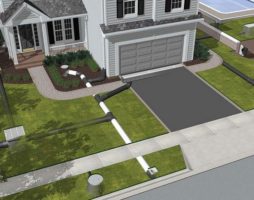The history of the creation of the first terrace originates in Persia. Moreover, the history there began both at the word and at the building itself.
The terrace has a literal translation, defined as a gallery or portico.
In Russia, for the first time, a veranda appeared in the 19th century under Peter I. They were built to meet guests, hold unhurried evening conversations, and also have a pleasant pastime. Then it was the veranda that was the most visited place in the whole house - here they read books, played board games and spent time thinking about the meaning of life.
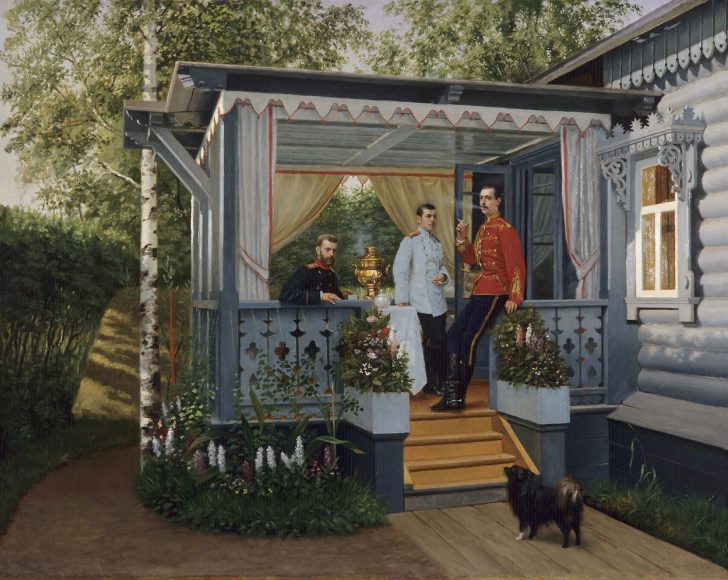
Veranda in the 19th century
This part of the interior has never changed its purpose. Yes, design features changed over time: glazing, frame construction, building materials used, but the original idea remained the same: it replaced a summer lounge. Over time, however, it became functional in winter too - but before that, a whole century had passed before new building materials, insulation methods and double-glazed windows appeared that did not let heat through.
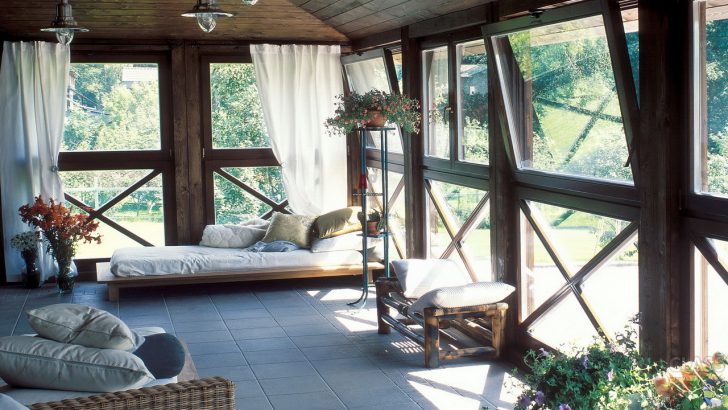
modern veranda
Building a veranda is a fairly simple process. This is a wooden (often) extension to one of the exits of the house. By the way, it may not have doors leading directly to the house. There is only one entrance - from the street. But this is very inconvenient. If the room is insulated and has its own heating system, it is logical to make an entrance from the house - thus, you do not have to put on a jacket in order to get into it from home. In addition, in order to get to the terrace, you have to leave the house and go into the annex. It is much more convenient if the additional room has two exits: to the street and to the house.

Glazed veranda with heating system
By the way, a convenient place can be made near an apartment building. But this is possible only for residents of the first floors. We make a door in the window opening, and on the street we build our own nice terrace. If the house is slightly raised above the ground, then you will have to build it on screw piles. This is a kind of foundation that will raise the structure above the ground. Fortunately, its weight is quite small if the extension is made of wood, so it is quite possible to do without a strip foundation.

Veranda on the first floor of an apartment building
Terrace types
Verandas are both open and closed.
The former do not have walls in the normal sense. Those are replaced by a small fence installed around the perimeter. The remaining space is best decorated with grapes or ivy - they will not allow insects to fly onto the veranda in the summer and annoy with their annoying presence. Such verandas are much cheaper than closed-type terraces.

Terrace open type
The second ones are already more serious buildings, the construction of which uses windows. If you make the frames single, then the heat will quickly disappear, and you will be able to use such a veranda only in the spring-summer-autumn period. In winter, yes by and large, and in summer it will be very problematic.In the cold season it will be too cold on it, and in the summer it will be stuffy.
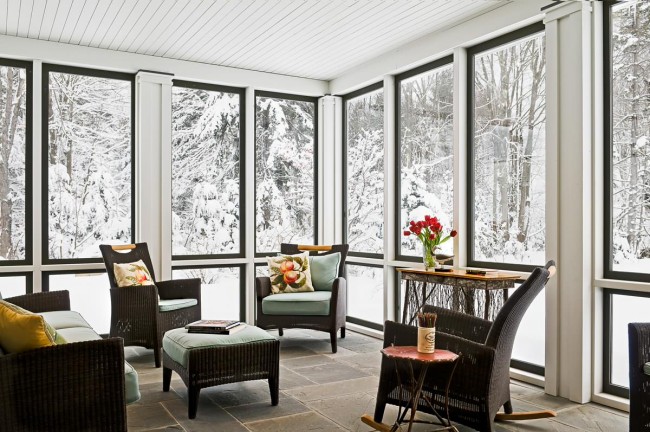
covered terrace
Verandas with double or triple windows look much more interesting. You can spend your leisure time on them all year round. But, they require additional waste for their insulation. Otherwise, making verandas with double windows is pointless.
As you can see, there are two types of terraces: open and closed. It would be wise to build the first ones where you visit during the seasons: in dachas. The latter look much more promising, but require additional investment.
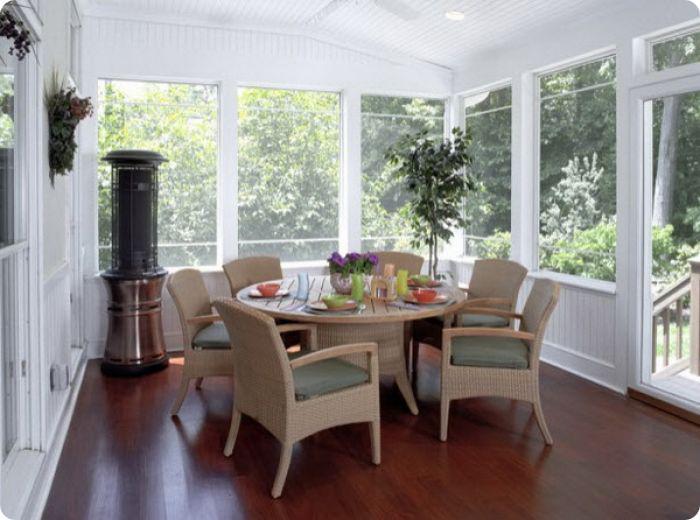
Year-round heated terrace
If open terraces can be built almost free of charge: from old boards brought from dismantling the house, then for the latter, certain investments are already needed. But they are completely justified. Such a veranda will be able to shelter you not only in the warm season, but also allow you to relax there in the winter. Yes, at least celebrate the New Year there: the building will allow you to do this. And the unusual venue for the celebration and the view of the snow-covered land from the windows will make it truly unforgettable!
back to index ↑How to decorate a terrace
The appearance of the veranda, as a rule, is dictated by its functional purpose. To make the terrace cozy, you need to take into account some features of its arrangement:
- The whole family should be involved in creating the design. The veranda is a place of rest and it is necessary for everyone to feel good and comfortable there;
- It is necessary to assemble the veranda from the same building material as the house itself. If the house is wooden, then the veranda must be assembled from wood. If the house is made of brick or cinder block, then it will be great if the veranda is built from them. Thus, they can complement each other and look together more organically;
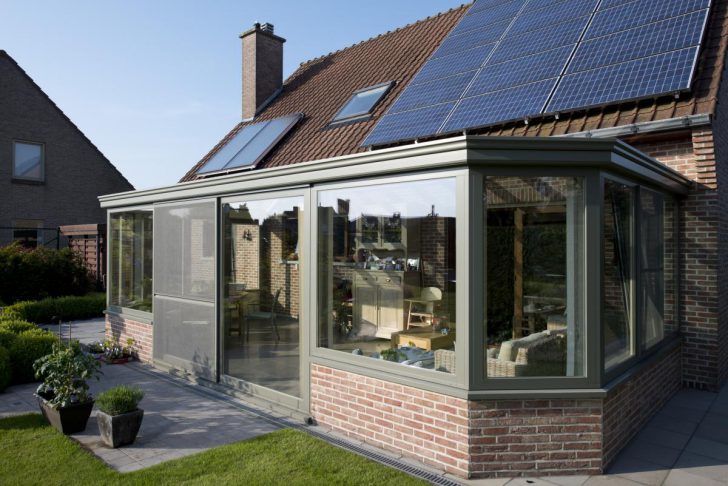
The material of the veranda should be combined with the material of the house.
- The terrace must be filled with sunlight. Therefore, when building a closed veranda, make sure that it has many large windows. In the case of an open veranda, it is also not necessary to make the walls deaf. Better, just put piles that will support the roof, and put some kind of climbing plant in the openings;

The terrace should be filled with sunlight
- The terrace should not stand out from the general picture of the surroundings. A high-tech veranda in a village will look not just out of place, but simply ugly. The same can be said about the neighborhood of a small wooden terrace with a huge three-story mansion. Such a neighborhood would be ridiculous;
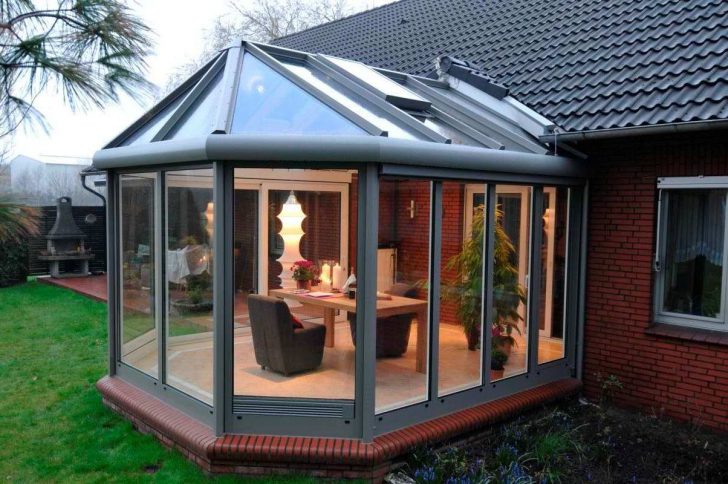
The size of the terrace should be combined with the dimensions of the house
- For the arrangement of the open veranda, folding furniture is used. In our turbulent times, it is better to bring furniture into the house for the winter. It will be quite difficult to do this with a massive soft corner. But light folding furniture is nowhere easier;
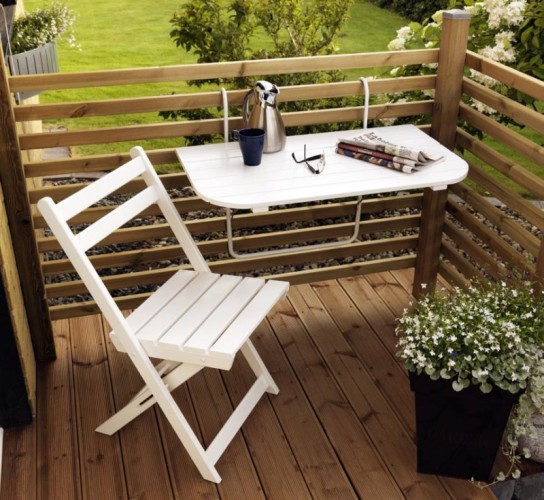
On the outdoor terrace it is recommended to use folding furniture
- Do not forget about heating for the winter veranda. It can be a banal "potbelly stove" or a luxurious fireplace. Also, if your house has its own heating system, you can bring one or two radiators to the veranda or use an oil heater. In any case, whatever it is, the heating system must be;
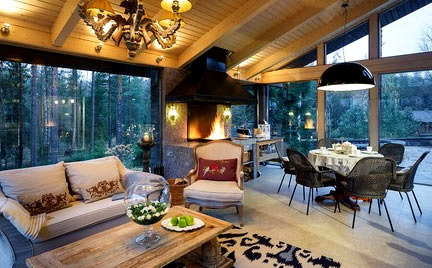
Terrace heating with a fireplace
Several interior solutions for terraces
Terraces can be decorated in a variety of styles. But the most commonly used are:
- Pop Art;
- Traditional;
- British;
- Rustic;
- glamorous;
- Modern.
These are the most commonly used interior design styles of the verandas that people have already fallen in love with.
Pop Art
Most often, this type of terraces is used for arranging children's spaces. He is characterized by playing with the colors of the walls. Also, for decoration, you can resort to applying various graffiti. But here it is already important to take into account the opinion of the child: he himself must select the sketches (under the close attention of the parents, of course). Also.Large posters of superheroes or musical artists will need to be hung on the walls. Images with cars or motorcycles are also good.
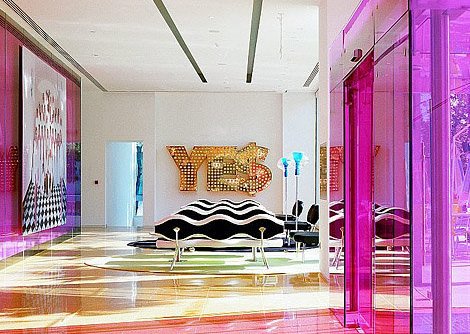
pop art terrace design
As for the space of the room, it needs to be filled with objects of various shapes, sizes and colors. They will create a playful atmosphere. Also, it would be nice to add a soft corner or a baby sofa so that a tired and tired kid can rest. As items for sitting, it is best to buy soft ottomans or large pillows.
In flowers, you can not restrain your imagination: the richer it is and the more multi-colored objects in the room, the better.
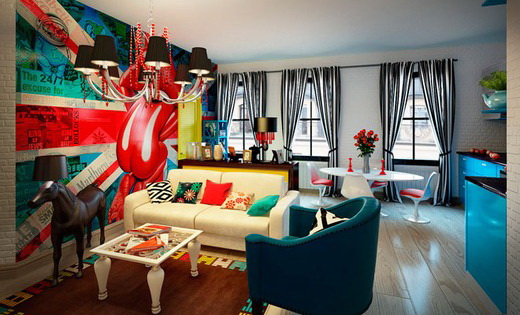
Bright decorative elements are a distinctive feature of the interior in the style of pop art.
Traditional
Also, the traditional design is called cottage. Here, in contrast to pop art, it is best to use rigor and pedantry. No wild colors - only a strictly selected color scheme that will set the mood for the entire veranda.
Such verandas are ideal for the role of offices when you need to put your thoughts in order and start thinking productively. But, you can make a traditional-style veranda even when you built it in a purely summer version. In this case, it will save a lot of money and you will not have to buy a lot of different paints, rugs and interior items for decoration.
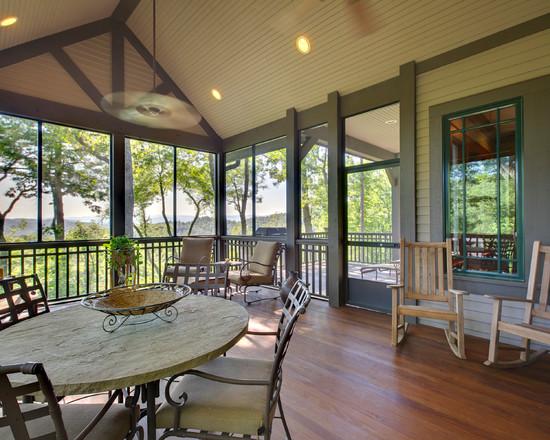
Terrace design in traditional style
British style
Here it is best to show all your aristocratic and stylish sides of the soul. Britain is a country of austerity and elegance. Therefore, if it is possible to install an object on such a terrace that is sharply out of the general picture of the interior, then it should be alone and should not set the style for the whole room.
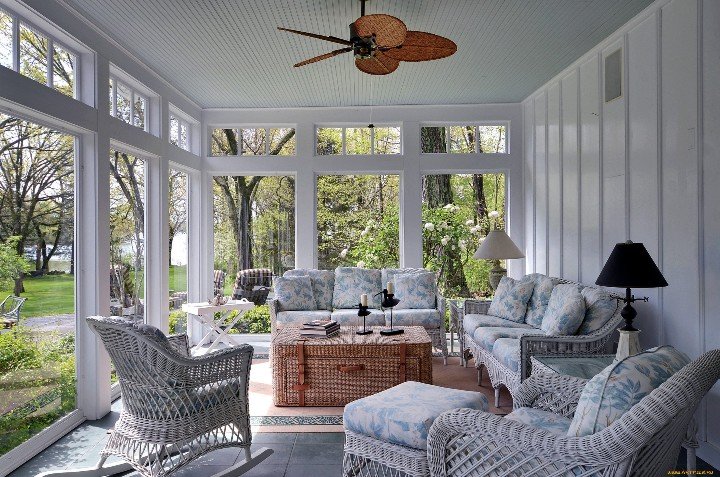
British style terrace interior
An excellent solution would be to use wicker furniture. Also, a rocking chair is perfect. On it you can indulge in reflections on long winter evenings. There must be shelves on the walls, which are decorated with plates with drawings of hunting and fishing.
The floor must be wooden from boards tightly fitted to each other. Also, pay attention to the fact that the boards should be painted with dark paint. No light floors or lacquer coating: only paint, only dark!
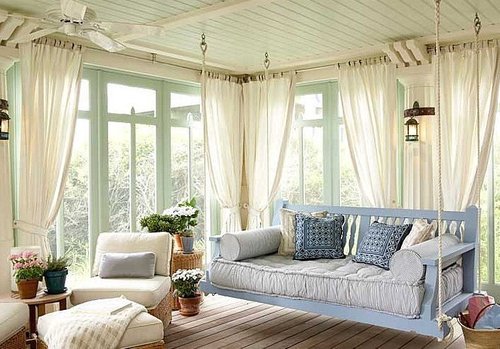
British style wooden terrace
Country style
Everything is very simple here: the walls must be wooden, of their coatings, the maximum that is allowed is a varnish coating. Again, there should be shelves on the walls, but you need to install jugs, glass bottles on them and decorate them with towels with national patterns.
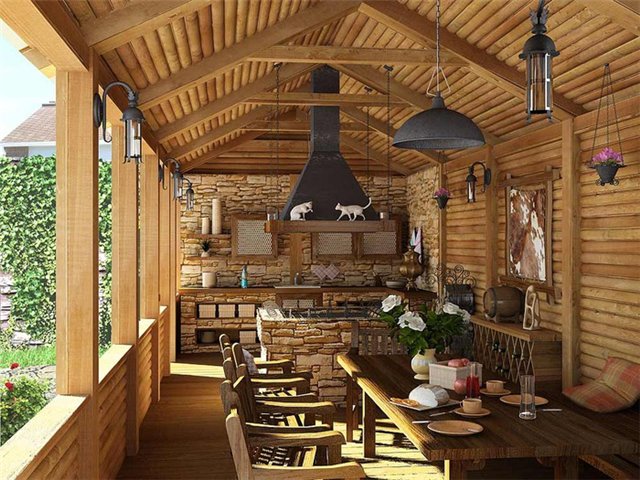
Rustic terrace design
As for the floor, it must also be wooden. Planed and polished boards are ideal for this role.
Furniture should be extremely simple - benches and so it is better to do it yourself and specially a little carelessly. So you can achieve the effect of "village" on the veranda. As for the sofa and armchairs, they should also be as simple as possible.
The windows must have curtains with a simple pattern. Also, tulle is perfect.
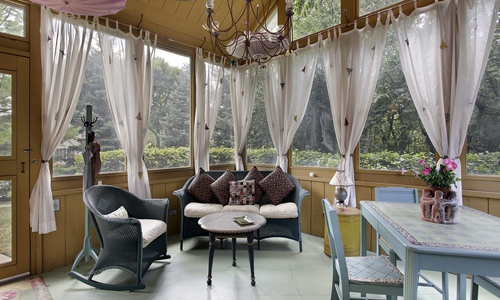
Covered terrace with rustic curtains
Glamor style
Everything is even simpler here: a lot of fur, pink shades and different sparkles!
Let's start with the walls: they should have wallpaper. Definitely bright flashy colors. But no drawings. If any are present, they should be minimal and be red, white, black or yellow.
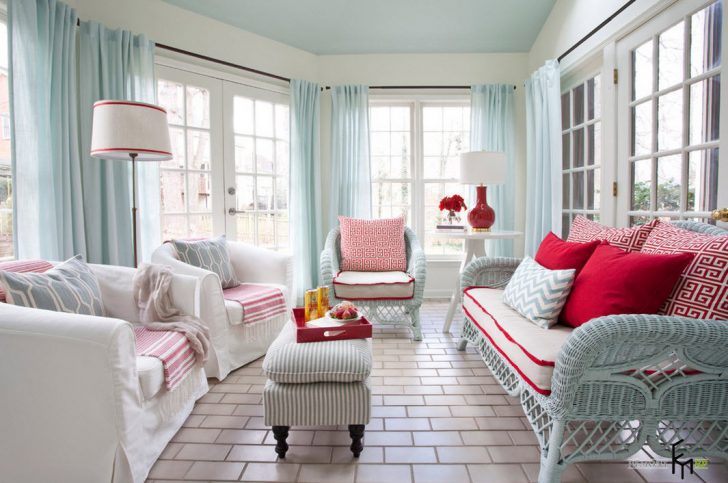
Glamor style veranda interior
As for furniture, everything is even simpler here: a lot of mirrors, a lot of furniture, and it should be pretentious. The color is best to take white. You need to put a lot of cosmetics on the dressing table.
A sofa, like armchairs, should not be alone. Definitely very soft. Ideally - with a fleecy bedspread that imitates wool.
We put the same “woolen” carpets on the floor. They must also be white. We hang the same shelves on the walls, on which we put a lot of different glass decorations that will shimmer with all the colors of the rainbow.
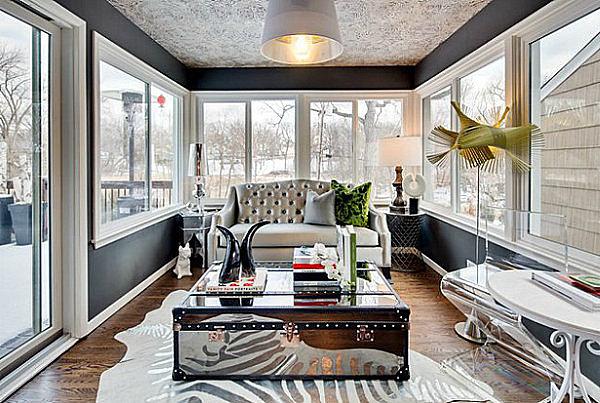
Glamor terrace design
To sum up the color scheme, a good tip would be: make the room in pink and white!
Modern style
On the veranda, decorated in a modern style, there should be no shelves. But, if they are present, it is best to decorate them with family black and white photographs. Also, it would be nice to put a multimedia photo frame. This is a tablet that can only do one thing: scroll through the photos loaded into memory. It is inexpensive, but the effect of it is huge!
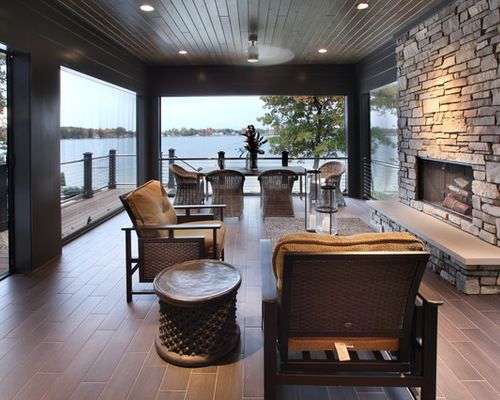
Modern style in terrace design
It would also be nice to hang a thin modern TV on the wall. As an alternative - the same TV on a low massive bedside table.
Now for the flooring: dark polished or lacquered wood. No options! Carpets should not be. Only lint-free bedding is allowed in front of an armchair, sofa or under a table. Necessarily light colors and with a minimalist pattern.
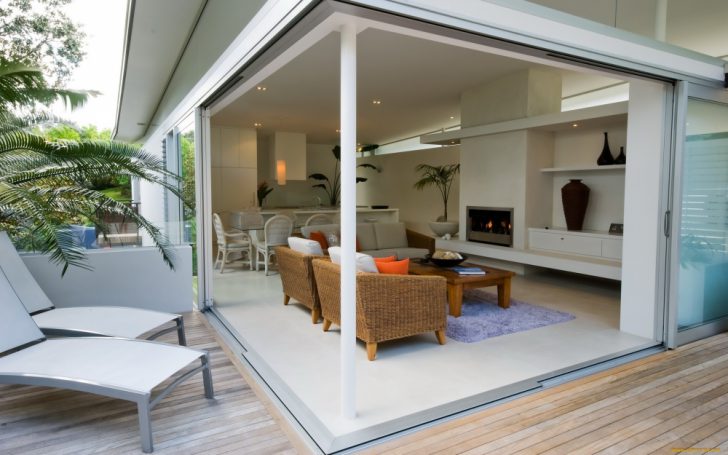
Laconic interior of the veranda in a modern style
Armchairs and a sofa should be chosen either with leather or with a light lint-free coating. They should also be low and massive. The table and chairs must be made of glass and chromed metal.
This type of interior is very beautiful and everyone will like it. However, not everyone can afford it, since interior items and appliances will be very expensive!
back to index ↑Before construction
Before you start building a terrace, be sure to consider the following points:
- Location. Think about where it would be most convenient to build a terrace: on which side of the house and where exactly. Also, if the house does not have an extra door, but you are determined to make it, then be sure to consider whether it will be convenient to make the door in the very room to which the terrace will adjoin - whether any household appliances or a closet will block it;
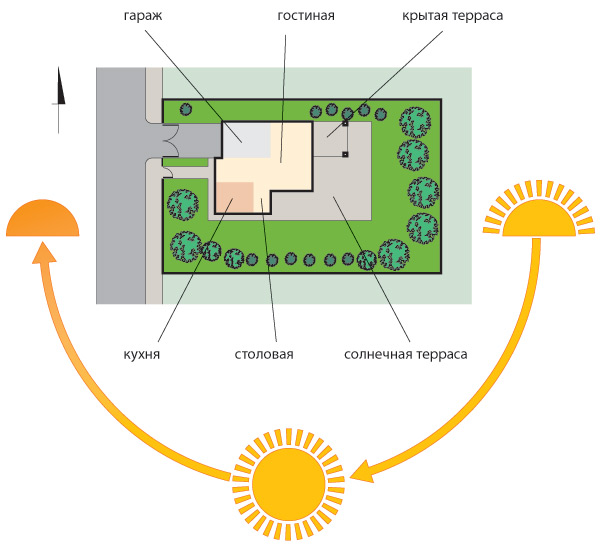
The location of the veranda on the cardinal points
- Terrace dimensions. Don't make it too big. For a small family, a veranda of 3x4 meters is ideal. In such dimensions, you can fit all the necessary furniture and appliances, and the construction of the veranda will not become too expensive. In addition, the veranda should not be larger than the house itself. If you do not take this moment into account, then the veranda will look unnatural;
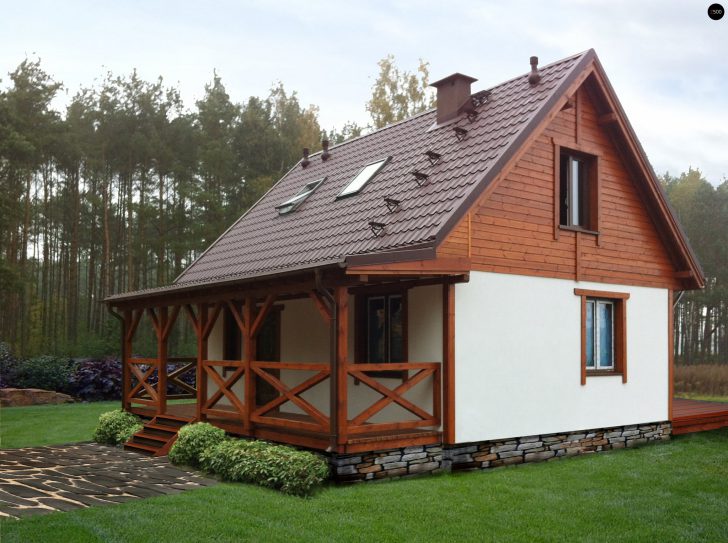
The size of the terrace directly depends on the size of the house.
- For flooring, you should not buy too expensive wood species. If the veranda is open, then in a few years, under the influence of the sun, wind and rain, the boards will begin to deform. As an alternative, dried boards made from inexpensive woods or floor coverings made from materials can be advised. Unaffected by natural destructive factors: artificial stone, ceramic tiles or mosaics;
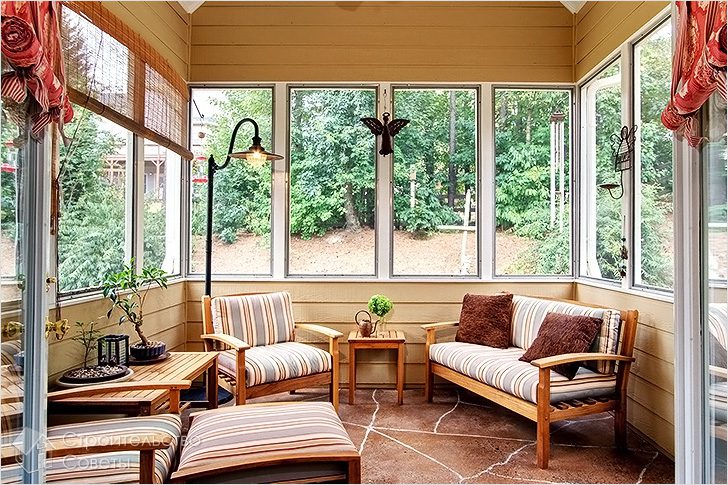
Stone flooring has a long service life
- If you decide to build a veranda without a roof, you will definitely need to pull a canopy over it. On sunny days, it will be possible to hide from the scorching sun on it, sitting in the shade in a light and pleasant breeze;
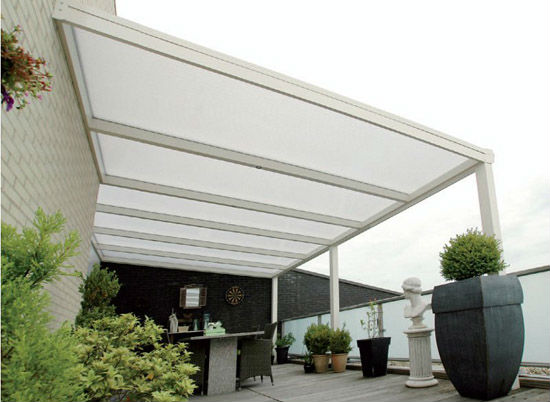
Canopy over an open terrace
- Design. Everything is very complicated here: you can choose both a contrasting difference from the rest of the house, and make the interior of the veranda so that it continues the design ensemble of the interior of the house. But, half measures cannot be allowed here, otherwise the veranda will look like a pathetic parody of the interior of the house itself. If the house is made in a traditional style, then the veranda should be either the same or “glamorous”. If the house has a high-tech interior, then it is better to make the veranda in a rustic style or continue the high-tech.
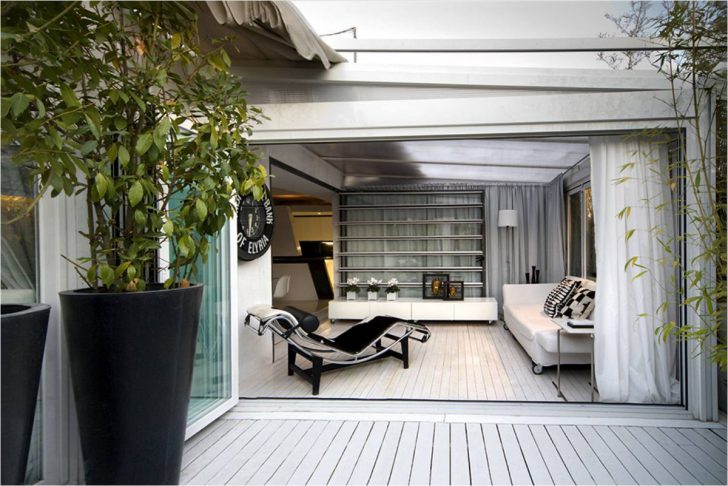
High-tech veranda
Building materials for the veranda
The veranda must be strong.Therefore, for its frame, you cannot use a beam thinner than 50x50 millimeters. For the walls of the veranda, any board is suitable. Of course, it must be sanded and painted or varnished. The roof is made necessarily single-pitched or gable. If you choose a gable option, then the bevels should go along the wall of the house. As a foundation, you can use, as already mentioned, screw piles - they are inexpensive and quite capable of holding the veranda.
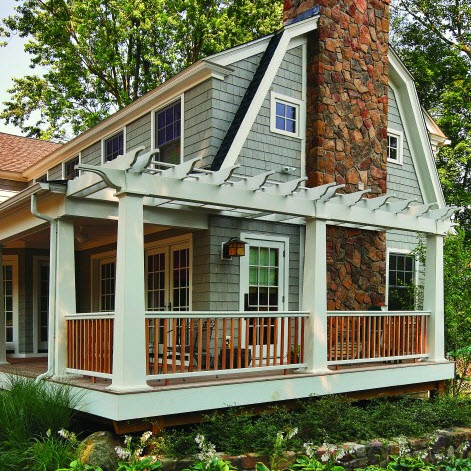
Wooden terrace on stilts
When building a stone veranda, you can practice your skills as a bricklayer: the construction will not be very difficult, but sometimes you will have to puzzle over how best to resolve this or that controversial issue. By the way, here it will no longer be possible to get rid of the pile foundation. You will have to make a full-fledged tape or block. A block foundation is when concrete blocks are dug into the ground, under and above which small concrete pillows are made. It is much cheaper than tape, but not as durable. Well, yes, and the veranda is not a two-story house, and a block foundation is enough for it.
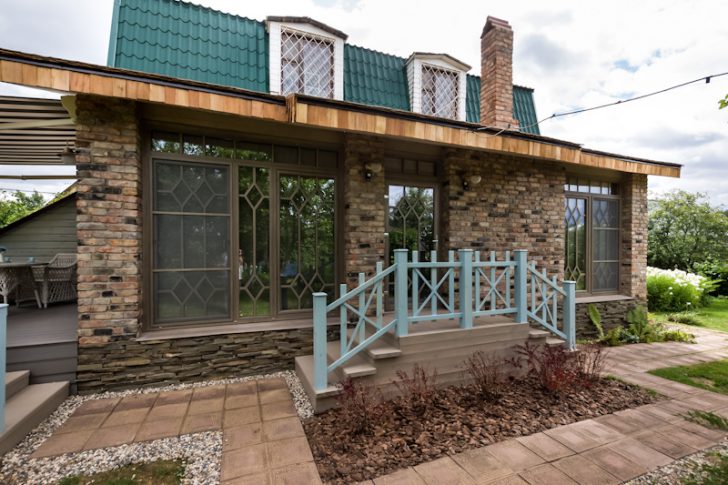
Stone terrace
In addition, it is well worth thinking about the windows. For a summer veranda, single glasses or their complete absence are quite suitable. But, if you are building an all-season veranda, then it will be good to install double-glazed windows. Buying modern plastic windows is not worth it - it may be too expensive. It is better to look for where windows from dismantling the house are sold. Thus, you can buy quite decent windows at an extremely low cost. The maximum that will need to be done with them is just to paint and install.
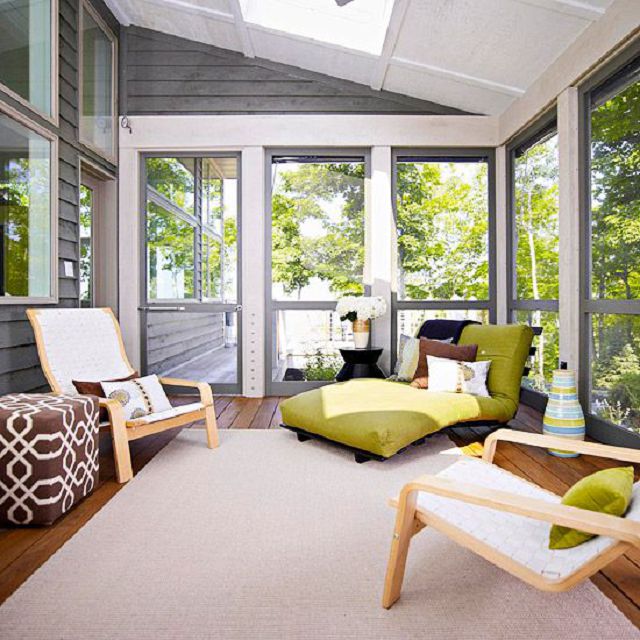
All-season veranda
Now let's move on to insulation. If the veranda is built of brick, then you should not even think about it. But for a terrace made of cinder block or wood, it is worth making a separate insulation. Mineral wool or foam boards are perfect for this. When using the first, it is imperative to take care of the vapor barrier so that the mineral wool does not become damp and lose its heat-insulating properties.
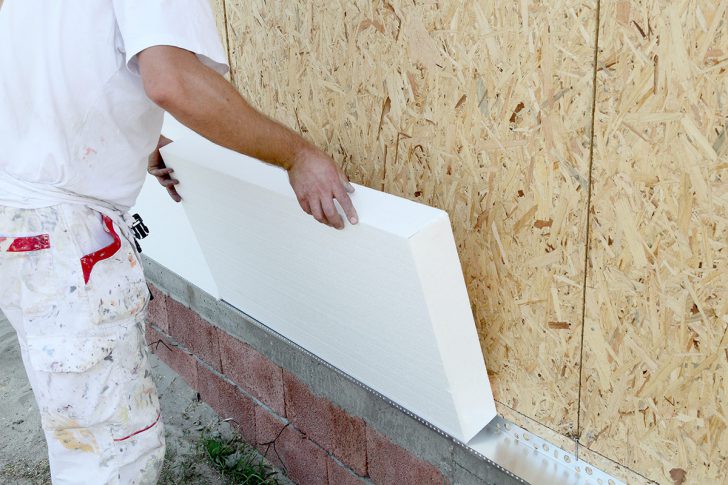
Thermal insulation of the terrace with foam blocks
This is an additional waste of film. When using foam, the joints between the plates will have to be putty. What to choose is up to you. But the second option is less susceptible to harmful external influences. In addition, mice will never get into the foam. Building holes in mineral wool is their favorite pastime. So, if you don’t have a cat in your house that would scare away mice, then you should pay attention to foam or polystyrene foam boards for insulation. When installing a heat-insulating layer, do not forget about the roof. It is through it that the lion's share of the body leaves.
If you properly insulate the roof, you can significantly reduce the cost of heating the veranda. Therefore, let's not forget about it. Here we already recommend not even looking in the direction of mineral wool. Over time, it begins to dry out and crumble. And breathing this dust is extremely harmful! Therefore, for roof insulation, buy only polystyrene foam or polystyrene foam.
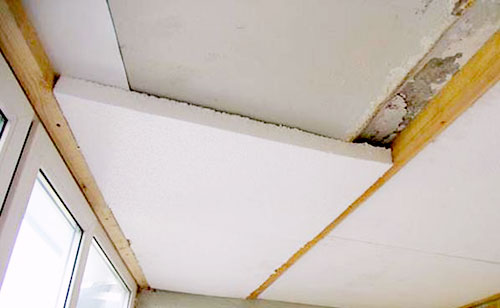
Roof insulation with polystyrene foam
Second layer of walls. Insulation is placed between the walls. Therefore, in order to close it from the views of visitors to the terrace, one more wall will have to be made. In its quality it will be great to use a wooden lining. It has a number of advantages over plastic: it is an environmentally friendly material, it looks much nicer, the tree will not bend like plastic, and besides, the wooden lining can be painted in your favorite color. If you want to decorate the walls with wallpaper, you will have to use drywall. But between it and the insulation it is also worth making a vapor barrier: some condensate will penetrate from the street through the thermal insulation, and if you do not buy moisture-resistant drywall, then it will end very sadly for the latter!
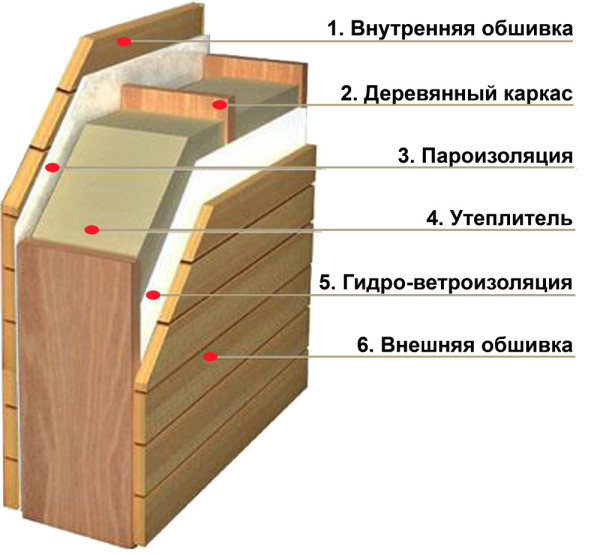
Insulation of the walls of the terrace clapboard
Outcome
As you can see, the construction of a veranda is a very simple process, but at the same time, it has a whole lot of small nuances that are usually forgotten during the construction and design of a veranda. The main advice that we want to give to our readers is that before building, you must definitely sit down and carefully weigh everything:
- Dimensions of the veranda;
- Building materials from which it will be made;
- Her interior and exterior;
- Insulation and heat supply;
- Open or closed type will be a terrace;
- What shape will the roof be;
- Her size;
- And a whole host of small nuances.
The key here is design. Sit down with a pencil and a sheet of paper and think carefully about what kind of future building you want to see. Also. It would be nice to involve the whole family in this process, and especially children: as a rule, they are the ones who put forward the best ideas!
back to index ↑Photo gallery - terrace design
Video
