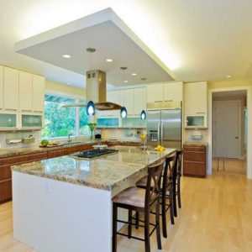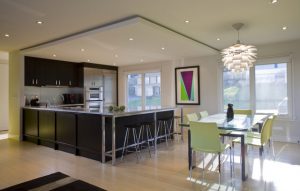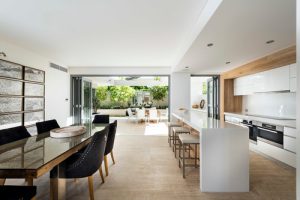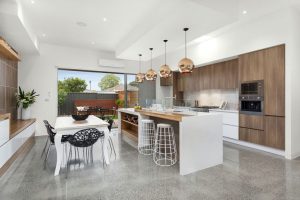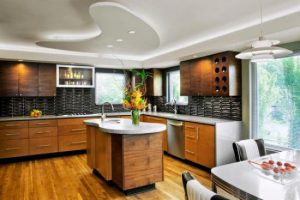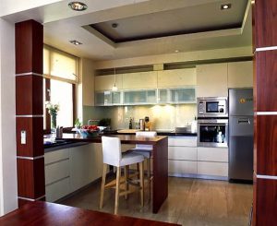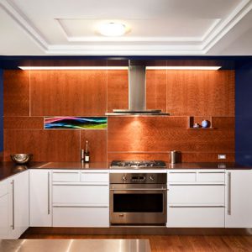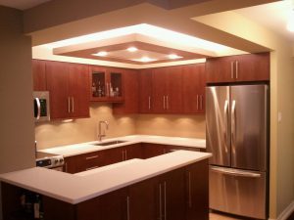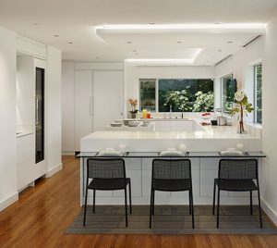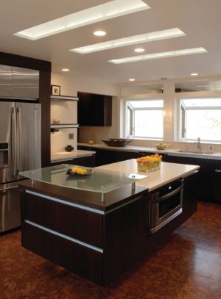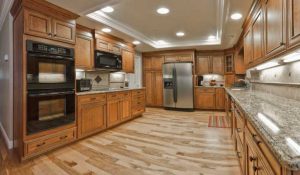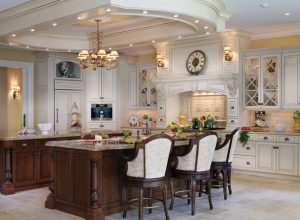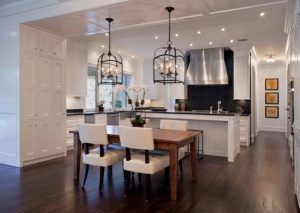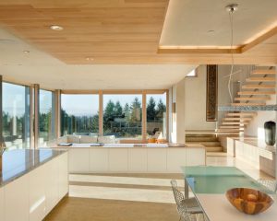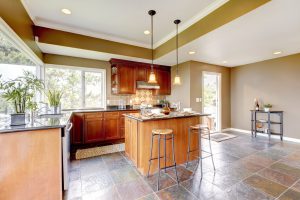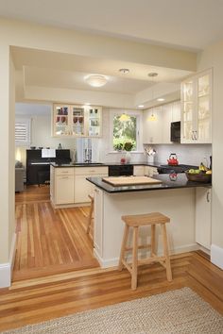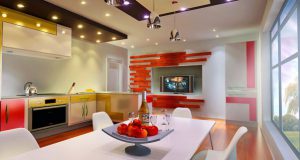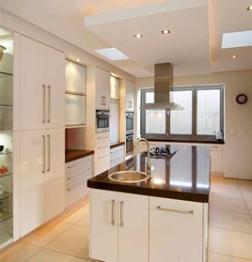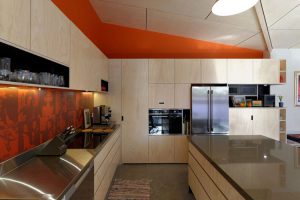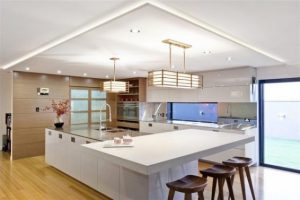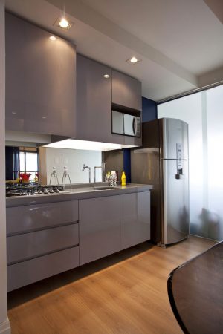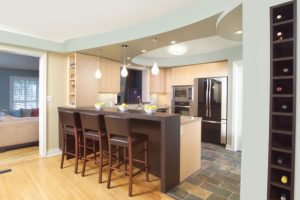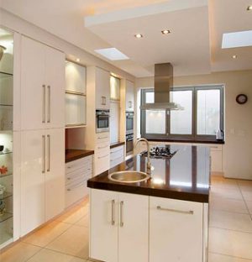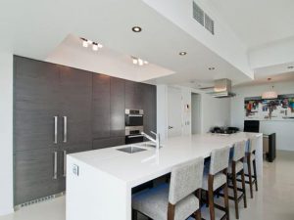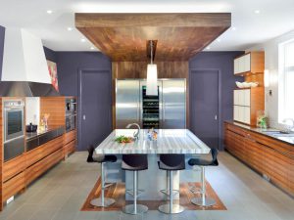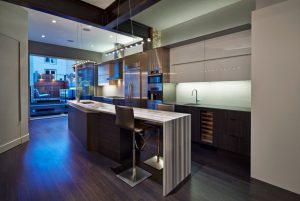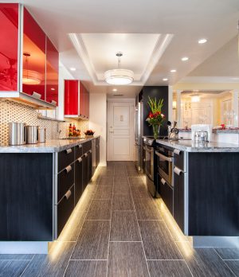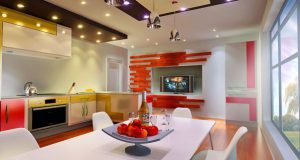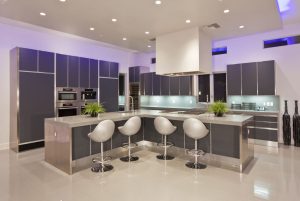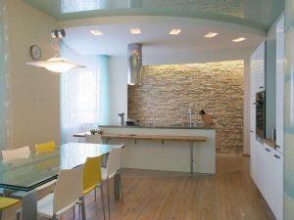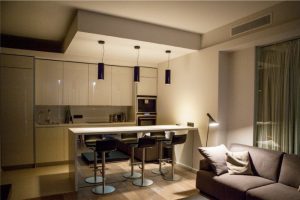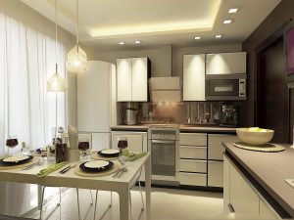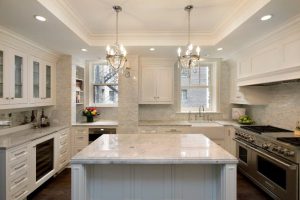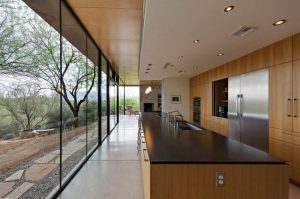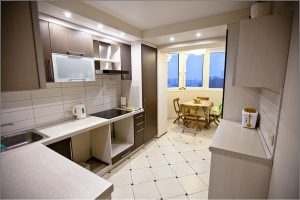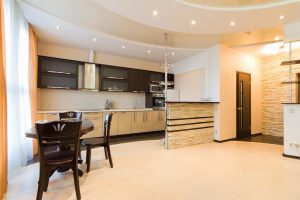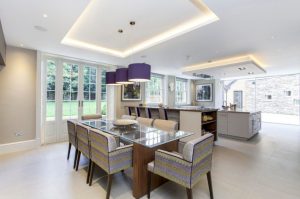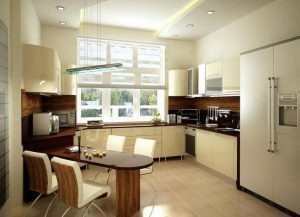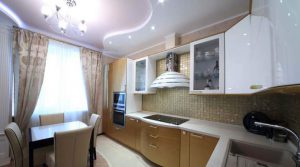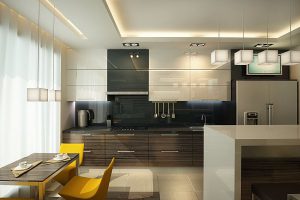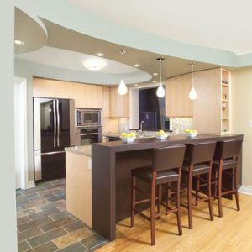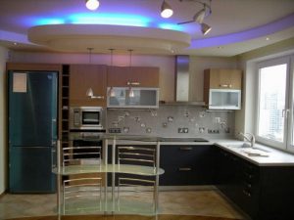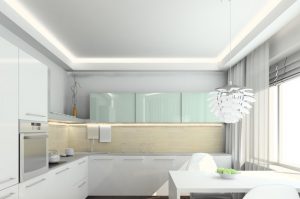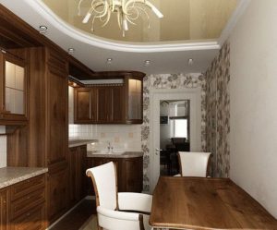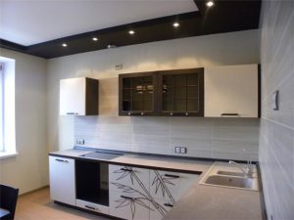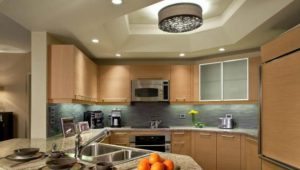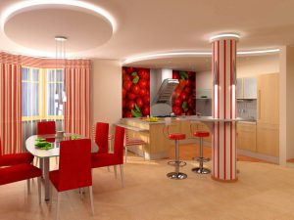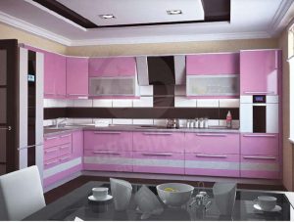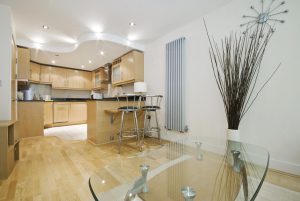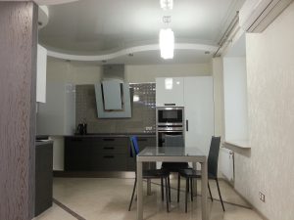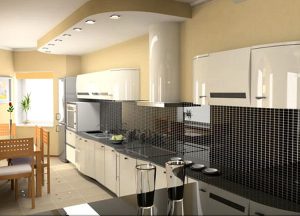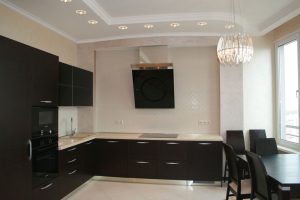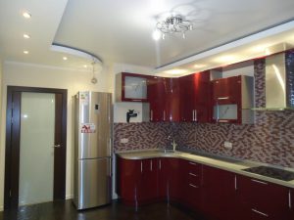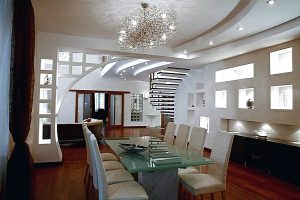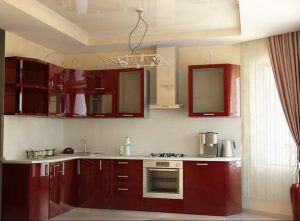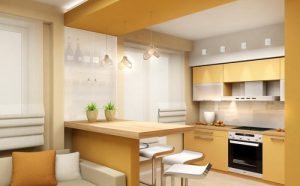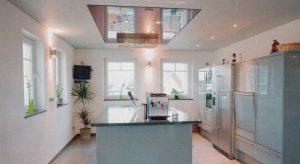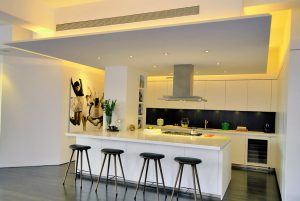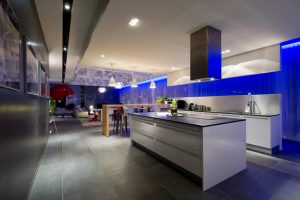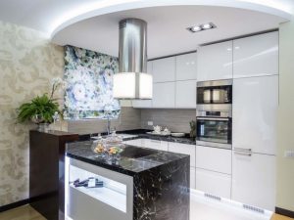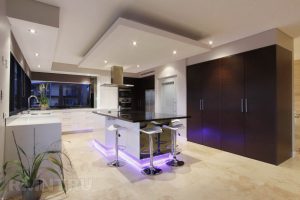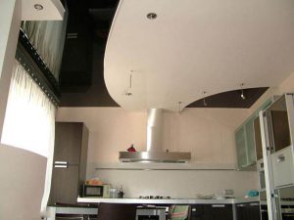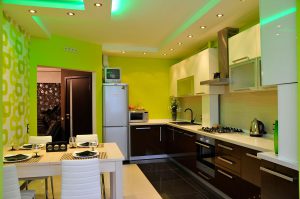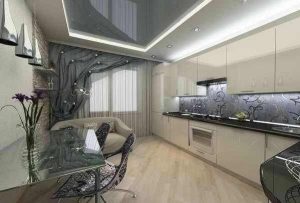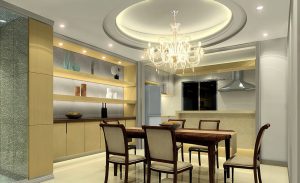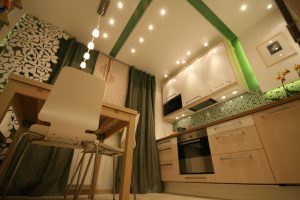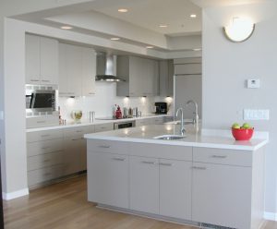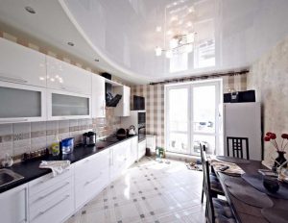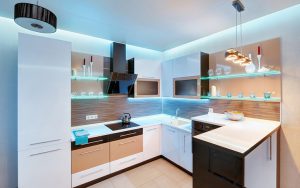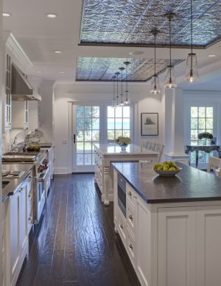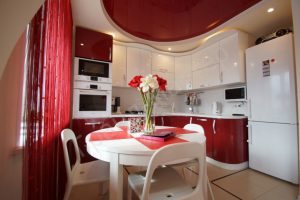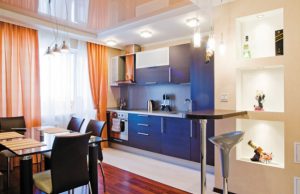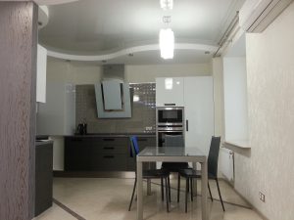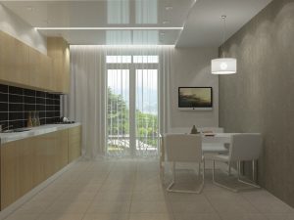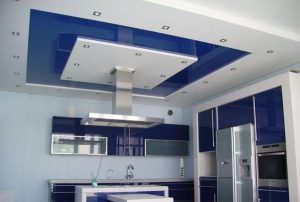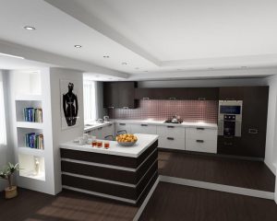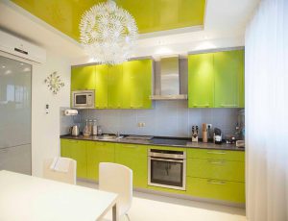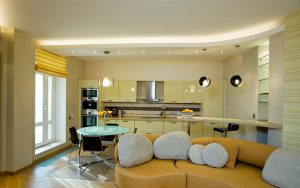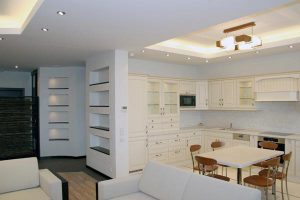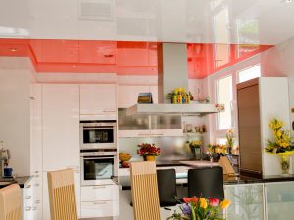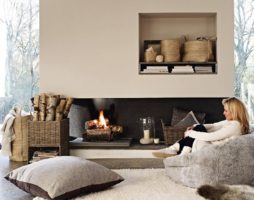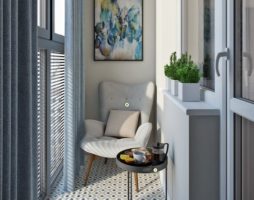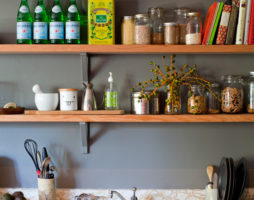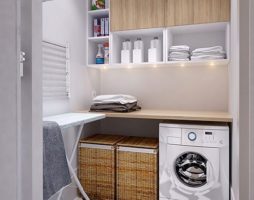If the ceiling tiles in the kitchen have a multi-level arrangement, and also have gaps and irregularities, then the use of plasterboard ceilings will be the most successful solution.
- Advantages and disadvantages of using plasterboard ceilings in the kitchen
- What are the designs of plasterboard ceilings
- One-level plasterboard ceilings in the kitchen
- Two-level plasterboard ceilings in the kitchen
- Multi-level plasterboard ceilings in the kitchen
- Plasterboard ceilings in the kitchen with lighting
- Plasterboard ceiling design for the kitchen
- Paint selection
- Plasterboard ceilings for small kitchens
- Tips and tricks from experts
- Conclusion
- Photo gallery - plasterboard ceilings in the kitchen
- Video
In addition, this will help in solving problems associated with laying communications, and you will have the opportunity to form an interesting lighting scheme. In addition, it is allowed to form a wide variety of plasterboard ceiling designs in the kitchen - oval, straight, curved and even round.
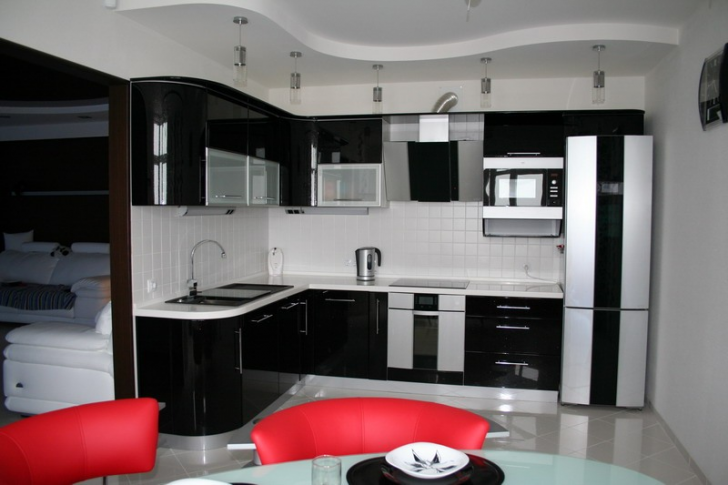
Plasterboard ceilings in the kitchen
They are perfectly combined with any interior styles, and can be used to solve various problems of a technical or aesthetic nature.
back to index ↑Advantages and disadvantages of using plasterboard ceilings in the kitchen
The basis of drywall is gypsum, on top of which cardboard lining is applied, as a result of which this material is completely environmentally friendly. For a complete installation of such a design, it will take from one to three days, depending on the size of the kitchen and the complexity of the pattern. However, in any case, the output will be a perfectly smooth, beautiful and durable ceiling.
Advantages:
- The use of moisture-resistant drywall allows you not to think that humidity or temperature changes will harm it.

Plasterboard ceiling resistant to temperature extremes
- Also, such designs are ideal for hiding various communications.
- The uneven base of the ceiling is also easily hidden behind the plasterboard ceiling and does not need to be leveled.
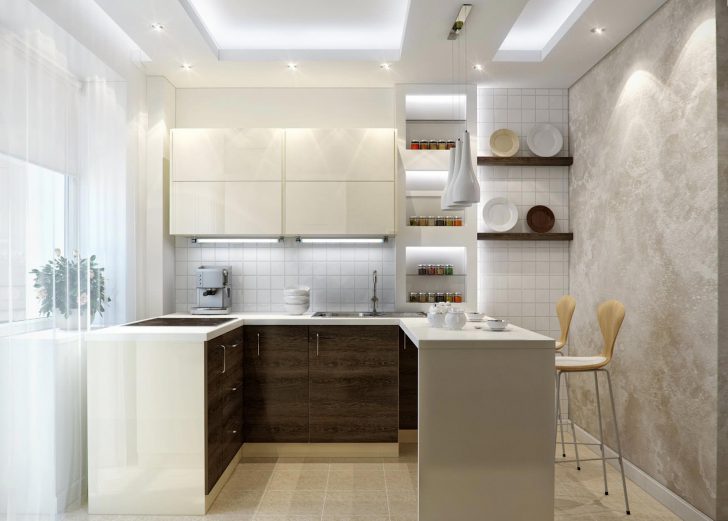
Drywall construction will hide all the irregularities of the ceiling
- The procedure for zoning the kitchen is simplified.
- Heat and sound insulation can be laid in the niche between the plasterboard and the main ceiling.
- Ease of installation. Drywall can be used to form absolutely any designs, as a result of which even the most daring design decisions can be implemented. In addition, the procedure for installing fixtures in such ceilings is also simplified.

Drywall will allow you to make any design
- Easy to maintain, if necessary, it can be easily painted in a different color.
- Resistance to mechanical damage. It is clear that heavy objects can damage it, but the sheet can be easily dismantled and a new one installed.

Plasterboard ceilings are resistant to mechanical damage
Flaws:
- It is not recommended to perform the installation process on your own, since the presence of even a minimal error in the design can lead to the formation of cracks.
- To hide the seams, the painting finish should be as accurate as possible.
- Owners of apartments in new buildings should refuse to install plasterboard ceilings in the kitchen and other rooms, because after the house shrinks, the ceiling frame can warp and cracks form on it.
Therefore, in the kitchen it is quite possible to use plasterboard ceilings. In addition, they can be combined with other highly popular tension structures.
back to index ↑What are the designs of plasterboard ceilings
It is necessary to determine how to fix drywall sheets to the ceiling.
- hanging method. First of all, a suspension system is attached to the ceiling, represented by brackets, rods, thick wire. After this, the metal frame is fastened, on which drywall sheets are subsequently mounted. This method allows, using the height of the suspensions, to regulate the level of the plasterboard ceilings in the kitchen.
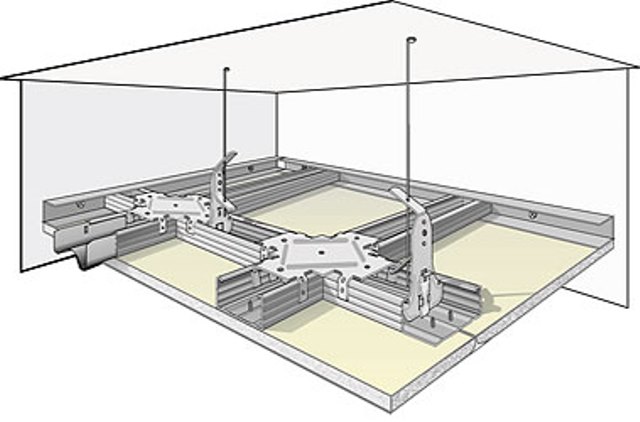
Plasterboard false ceiling construction
- Hemming. It is characterized by fastening the frame directly to the floor slabs, which makes it possible to achieve an increase in the rigidity and strength of the structure.

Gypsum plasterboard ceiling construction
- Combined. In this case, both the hanging and hemming method are used at the same time. Most often, this variation occurs during the arrangement of multi-level ceilings.
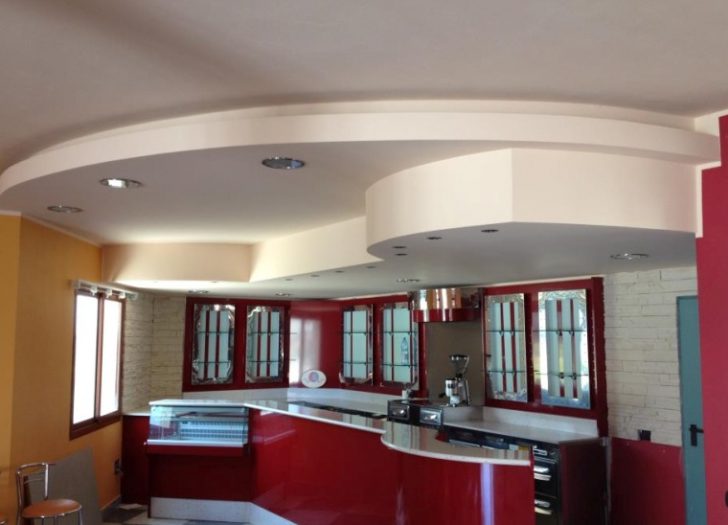
Combined plasterboard ceiling in the kitchen
A combination of different materials is allowed. For example, the box can be plasterboard, but wood can be used to sheath the central part of the ceiling. This solution is suitable for kitchens decorated in loft or country style.
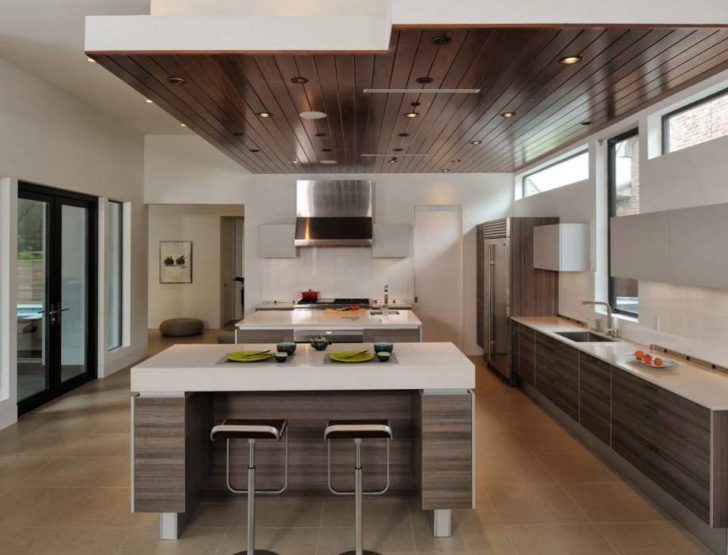
Combined false ceiling in the kitchen
Modern styles are distinguished by the use of combined ceilings, when drywall and stretch ceilings are combined.
back to index ↑One-level plasterboard ceilings in the kitchen
This design is very simple, and can be used in any room. Plastering and subsequent painting is allowed, as a result of which the ceiling will be practically indistinguishable from the traditional one, without losing its own advantages.
Also, in the niche between the ceilings, communications, wiring, or lamps can be installed.
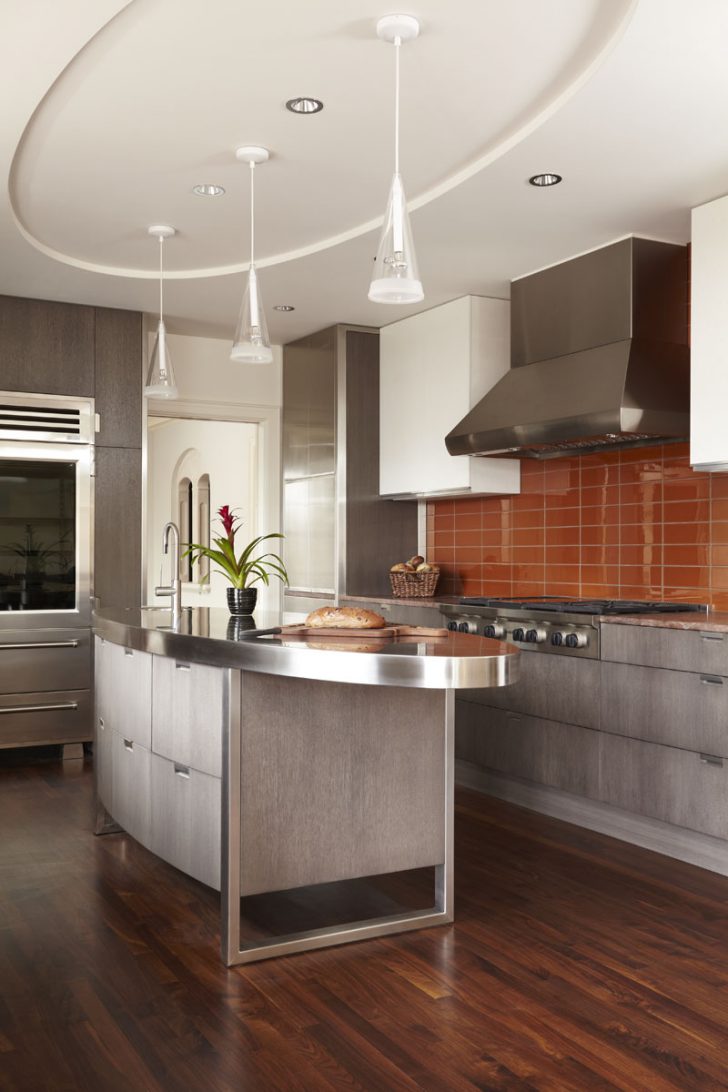
One-level plasterboard ceiling in the kitchen
To emphasize the visual zoning of the kitchen, different colors or different textures can be applied over areas that require separation. For example, saturated colors can be used to highlight the working area, but the dining table area is painted in lighter colors. This color will draw attention to the dining area, which will dominate the interior.
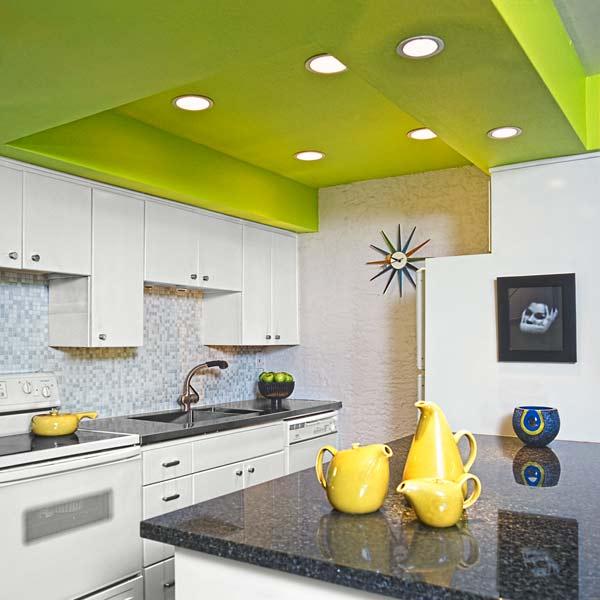
Zoning the kitchen with a colored plasterboard ceiling
In addition, you can select zones in the kitchen with plasterboard ceilings using lamps, which should be located along the boundaries of these zones. If the light is directed downwards, then a kind of “light curtain” will form, with the help of which it will be possible to effectively highlight different zones in the kitchen.
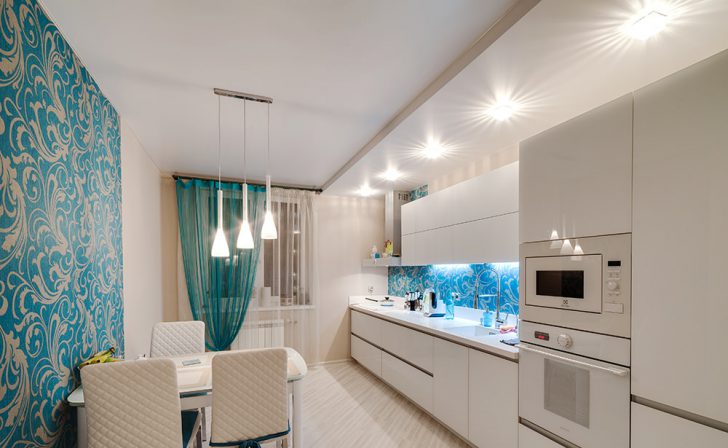
Zoning space with lighting
The use of three-dimensional drawings in the design of a plasterboard ceiling in the kitchen will turn the room into a real masterpiece. At the same time, it is quite possible to do them yourself. You just need to choose the pattern you like the most, draw it using liquid paper, and dry it. In the future, the plasterboard sheets are strengthened in the located places and they are painted in the usual form.
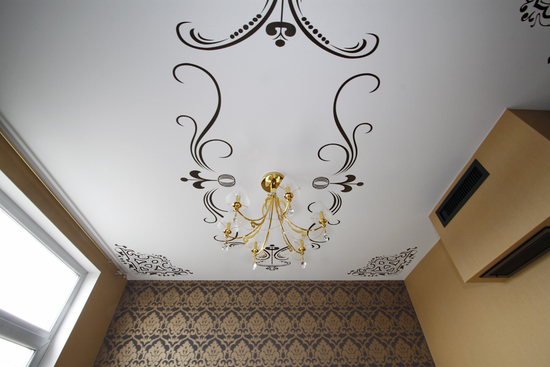
Drawing on the plasterboard ceiling
Two-level plasterboard ceilings in the kitchen
If two levels are used during the construction, this gives great opportunities to get a harmonious interior, as well as to solve technical problems. Thanks to the protruding parts, it will be possible to achieve the concealment of large communication elements.
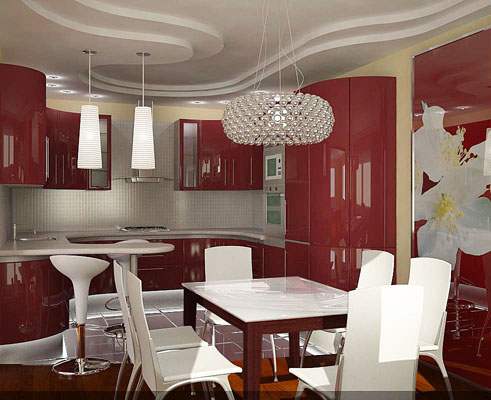
Two-level plasterboard ceiling in the kitchen
Also, if you use parts of different heights, the room will become visually not only more voluminous, but this also contributes to solving interior problems. Most often, higher structural elements are located in the central part of the kitchen or above the work area. Their shape largely depends on the overall design, and can be quite varied. It is not uncommon for the design of a plasterboard ceiling in the kitchen to combine oval and rectangular elements, in addition, you can also see a design solution in which a combination of plasterboard elements and stretch ceilings occurs. Thanks to such solutions, the interior becomes more diverse and gets a certain “zest”.
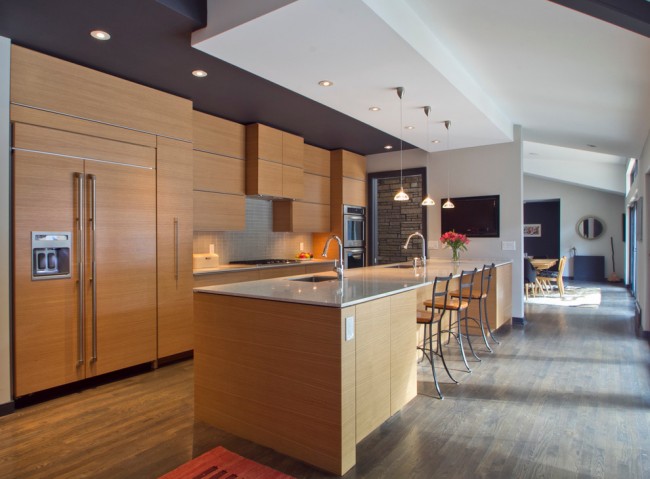
The shape of the two-level ceiling depends on the interior of the kitchen
Multi-level plasterboard ceilings in the kitchen
It is customary to call ceilings multi-level, using elements of plasterboard structures, which are located on three or more levels. This option for arranging the ceiling is used in cases where the kitchen is very spacious, and the ceiling height is 3 meters or more.
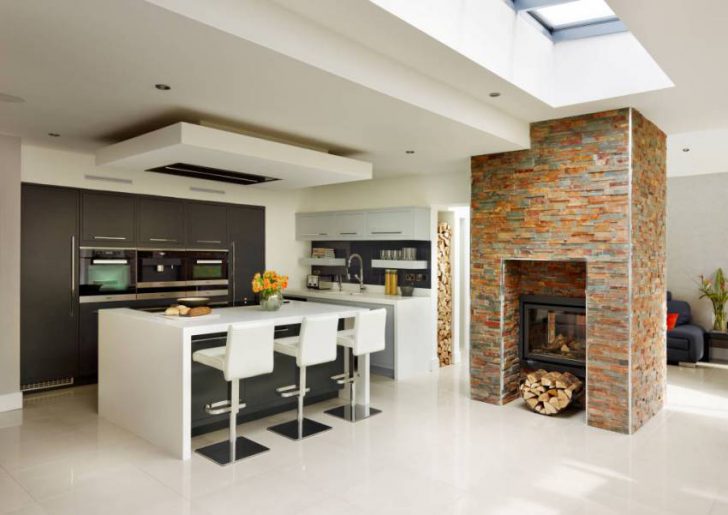
Multi-level plasterboard ceiling in the kitchen
Such a solution will be most relevant for apartments of old construction, where the ceiling height is higher than 4 meters. Considering that such a room is not large in area, and its height is huge, outwardly it looks disproportionate, and with the help of multi-level plasterboard ceilings, it is possible to correct the proportions of the kitchen.
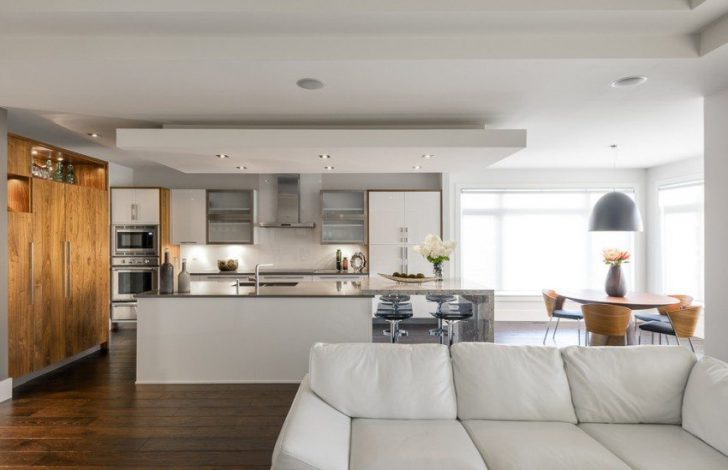
Multi-level design is suitable for a kitchen with high ceilings
With the help of such ceilings, it is also possible to hide serious height differences, ceiling defects, and hide boxes and beams.
back to index ↑Plasterboard ceilings in the kitchen with lighting
If the color schemes are chosen correctly, then the room can be radically changed, it will become more spacious. For spotlights mounted in the ceiling, it can be noted that it can play the role of the main lighting.
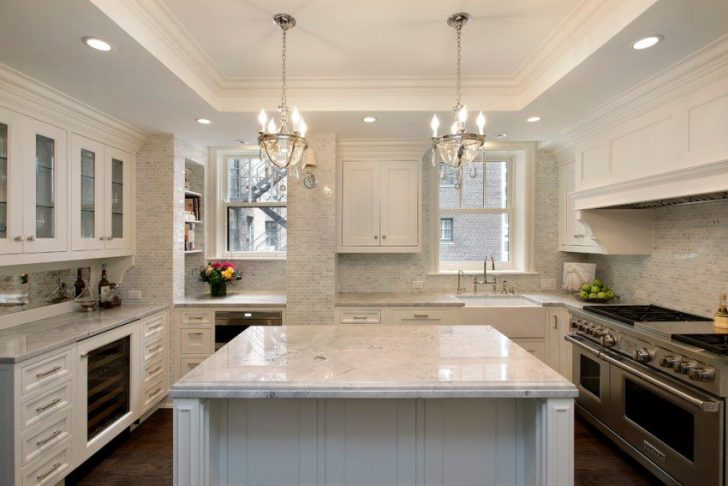
With the help of lighting, you can adjust the space of the kitchen
It is impossible not to mention the cornice lighting of the ceiling, organized by gluing the cornice to the wall, retreating from the ceiling by a couple of centimeters, behind which the LED strip is mounted. It is allowed to change the power and color of such a backlight.
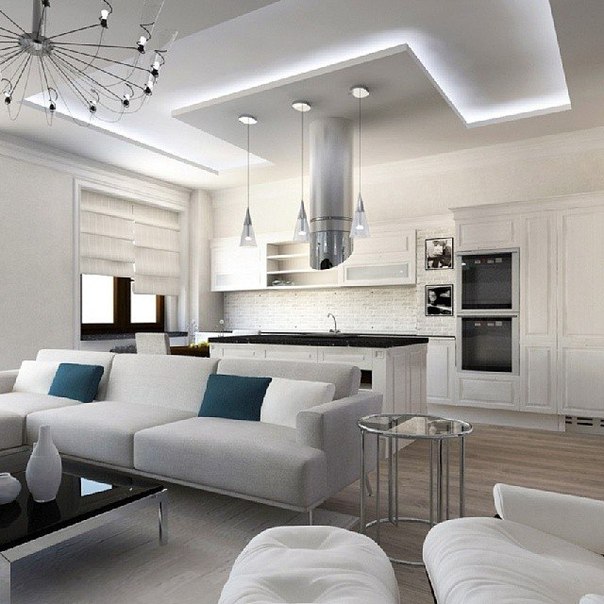
Eaves plasterboard ceiling lighting
Plasterboard ceiling design for the kitchen
“To visually emphasize the zoning, opt for multi-level plasterboard ceilings for the kitchen: they should be at a certain height above each of the zones”
Before starting the process of designing a drywall structure, some technical requirements must be taken into account. For example, an air duct should be located above the equipment located in the working area. The embedding of fixtures should also be carried out in compliance with the distances between the ceiling and the plasterboard structure.
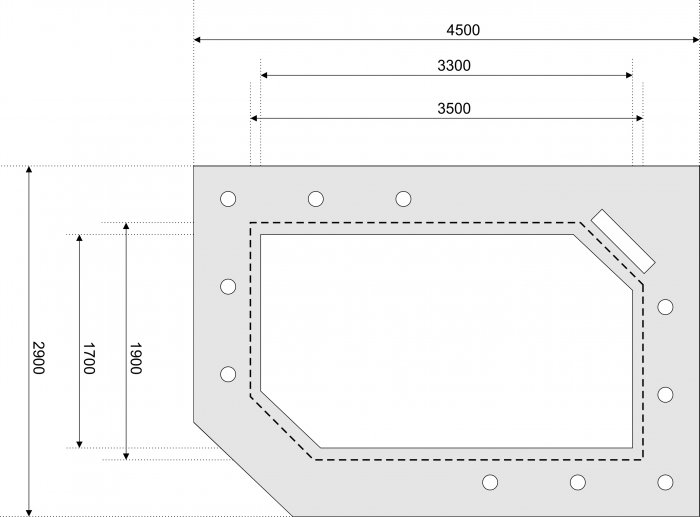
An example of a drywall ceiling drawing for a kitchen
First of all, it is necessary to evaluate the size of the room and the shape of the ceiling. After that comes the determination of the number of levels and how they will be arranged, based on style and functionality.
The next step involves choosing the color and method of finishing the ceiling surface, then you need to consider what lighting fixtures and decor elements will be used.
The shape of plasterboard ceilings allows not only to focus on the style of the interior, but also to achieve a visual change in the shape of the kitchen.
- If the kitchen is square, then you can use a rectangular shape, due to which the visual extension of the room is carried out. It can be located in the middle of the room, it can also be used to highlight part of the ceiling, under which there is a kitchen island or a bar counter.
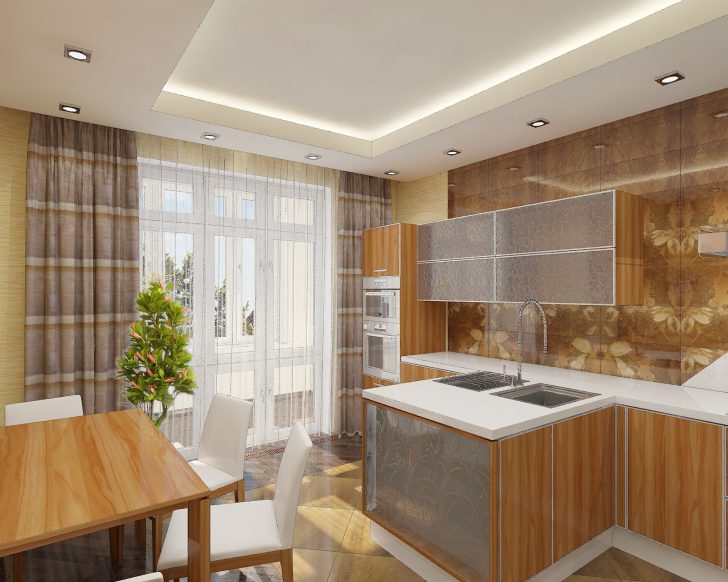
Rectangular plasterboard ceiling in the kitchen
- If the room is narrow and elongated, then the location of a square plasterboard structure above the dining area will help to adjust the room, as well as focus on this area.
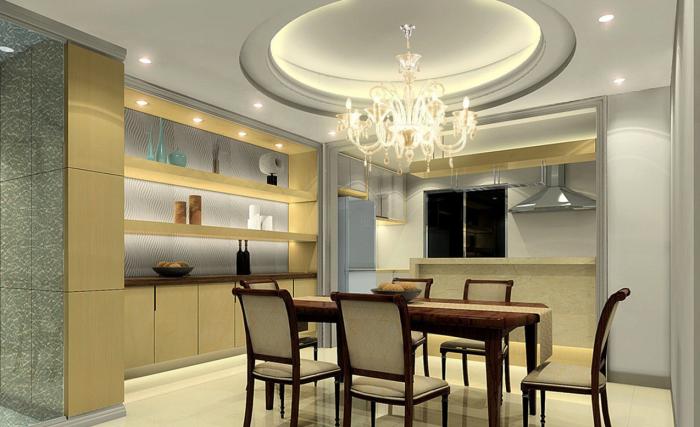
Highlighting the dining area with a plasterboard ceiling
- Focusing on the center of the kitchen is carried out with the help of an oval-shaped ceiling.
- To visually increase the height of the room, a “floating” ceiling can be used, the main difference of which is that the sheets of drywall are not laid close to the walls, but lamps are placed along their perimeter.
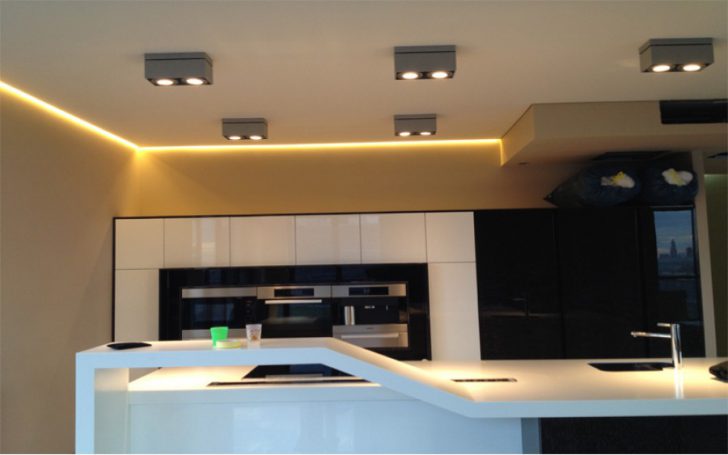
"Soaring" plasterboard ceiling in the kitchen
It is also necessary to take into account the need for the forms used in the drawings on the ceiling to be repeated in the interior. If the furniture has strict rectangular lines, and the ceiling has smooth and curly curves, then this combination will look sloppy and inorganic.
The presence of a ceiling pattern on the wall will give completeness to the interior. For example, a very interesting solution lies in wavy lines that smoothly flow from the ceiling to the wall. If a semicircular ceiling is used above the working area, then it can be repeated below, using, for example, a semicircular island.
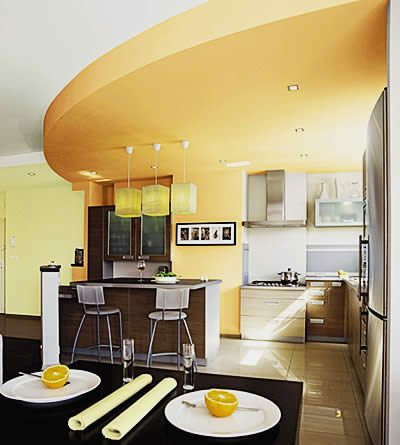
Smooth transition between ceiling and wall
To visually emphasize the zoning, opt for multi-level plasterboard ceilings for the kitchen: they should be at a certain height above each of the zones. To enhance the effect, you can place spotlights along the boundaries of these levels.
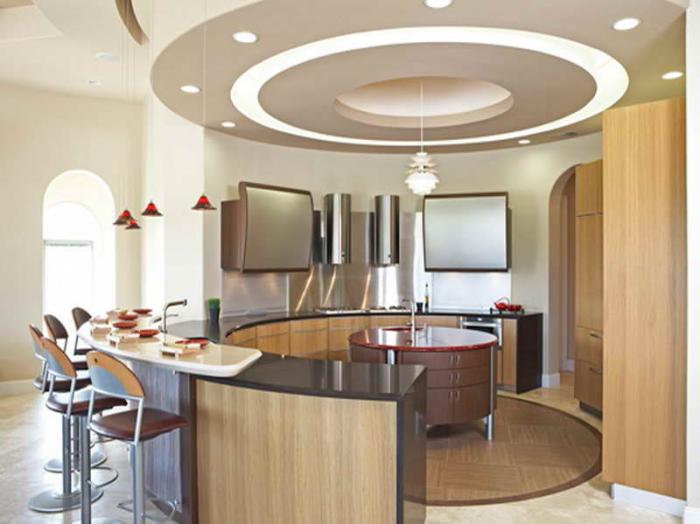
Multi-level plasterboard ceiling in the kitchen
However, it is still necessary to understand that, first of all, plasterboard structures are formed in the kitchen based on its functional needs: the box should be located above the working area, where the main communications will be hidden. Often it is he who plays the role of the starting point during the construction of the entire structure. This area is characterized not only by lowering the ceiling level, but also by the use of spot lighting, which harmoniously complements the work area.
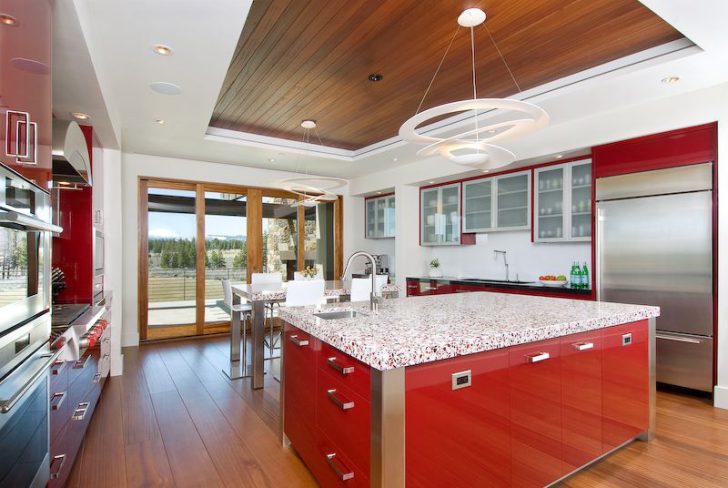
Organization of lighting of the working area
It is necessary to choose a color on the basis of general design rules. The design of the plasterboard ceiling in the kitchen should take into account the following points:
- if the room is small, give preference to light colors;
- if the kitchen is large in size, then it will look great in rich dark shades;
the use of pastel colors allows you to add comfort;
- the use of bright, harsh colors can negatively affect mood and well-being.
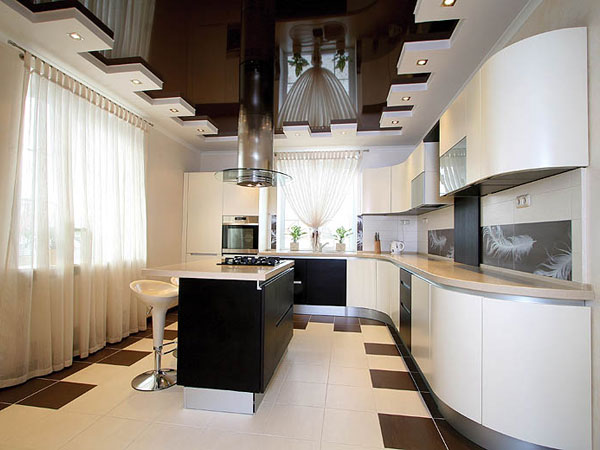
Ceiling decoration plasterboard in contrasting colors
Paint selection
Drywall is a very versatile material that can be painted, wallpapered, finished with plaster, etc. after installation.
Given that we are talking about the kitchen, where the cleaning of the room is carried out quite often, it is necessary to give preference to painting. Let's get acquainted with the most preferred paint options:
- Water-based - the most affordable from a financial point of view. Their use allows you to achieve the brightness of the ceiling, however, the soiling of the paint and the bad effects of moisture lead to the fact that the ceiling will have to be repainted quite often. Among the advantages of water-based paints, it is also worth mentioning the presence of a huge number of colors.
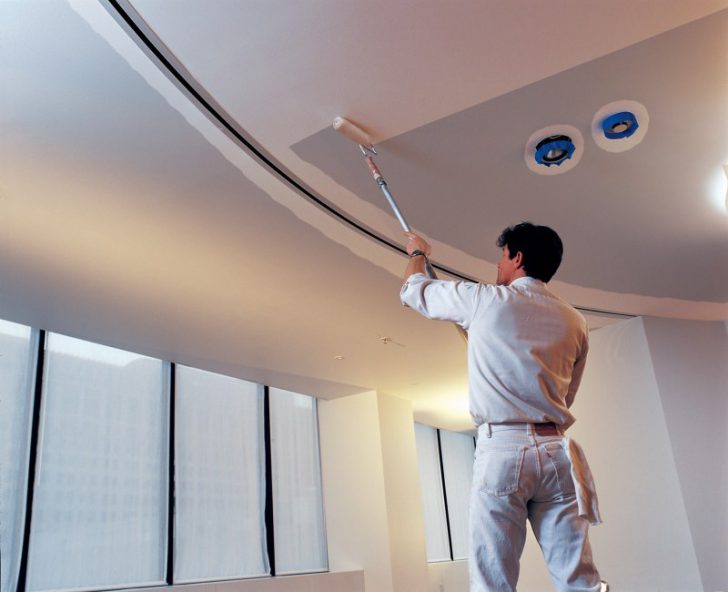
You can easily choose the water-based paint of the desired shade
- Water-based paint is moisture resistant and hard to wash off. To clean such a ceiling, you can use a damp cloth;
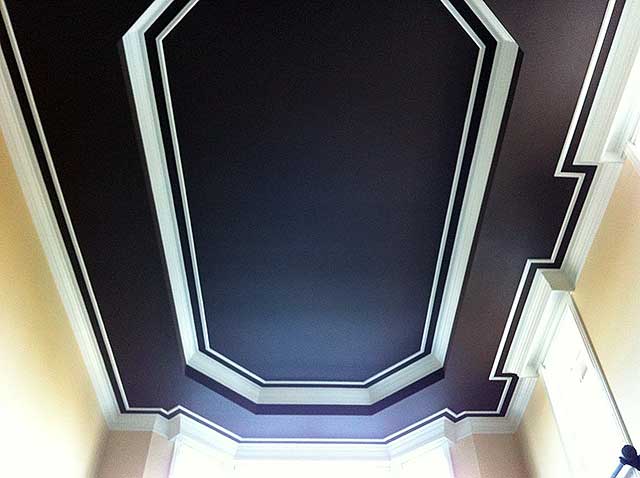
Water dispersion paint is moisture resistant
- Paints with acrylic or latex base. The use of such paints allows you to create such a coating of plasterboard ceilings in the kitchen, which will be resistant to steam and moisture, and its surface can be easily washed;
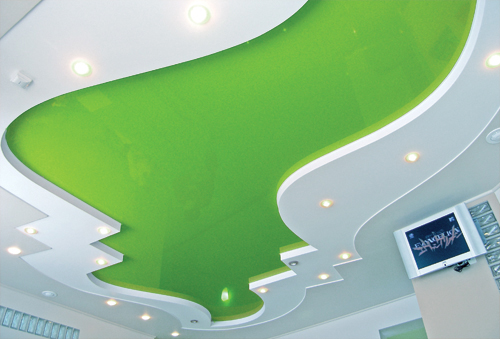
Ceiling painted with acrylic paint can be washed
- Silicate paints are also moisture resistant, in addition, during its use, you can do without antiseptics;
- The best characteristics that are inherent in acrylic or silicate paint are found in silicone paints, which are flexible, can bridge 2mm cracks, and form a strong protective film.
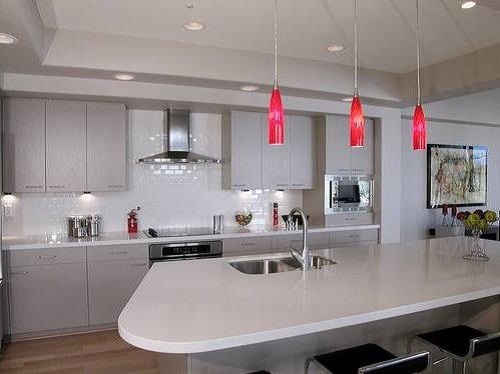
Silicate paint forms a dense protective film
It is necessary to take into account how the colors will be combined with the style of the interior.
back to index ↑Plasterboard ceilings for small kitchens
If the area of \u200b\u200bthe room is small, then this will not interfere with the use of plasterboard structures on the ceiling. All that is required is the correct selection of the type and design of plasterboard ceilings in the kitchen.
- if the kitchen is small in height, then one-level ceilings should be preferred;
- to complicate it and increase its effectiveness, you can use a carefully thought-out lighting scheme or an option with cornice lighting;
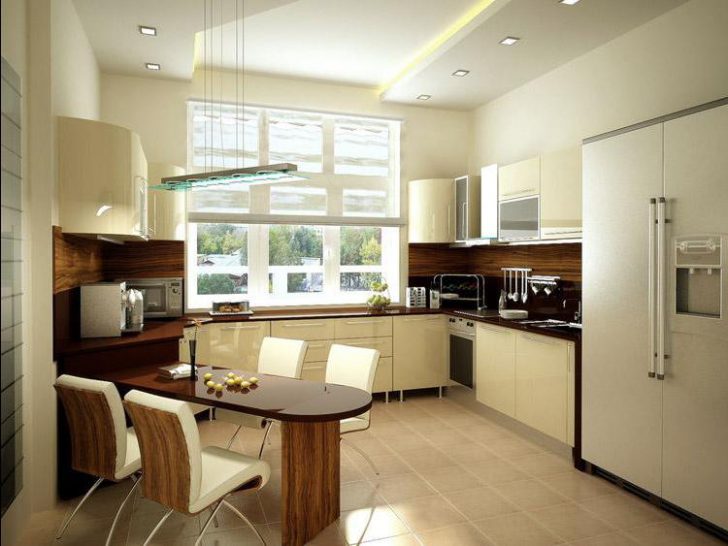
Spectacular cornice plasterboard ceiling lighting
- the use of light colors during the painting of the ceiling allows you to achieve a visual increase in the kitchen;
- but the volume visually increases due to the use of glossy textures.
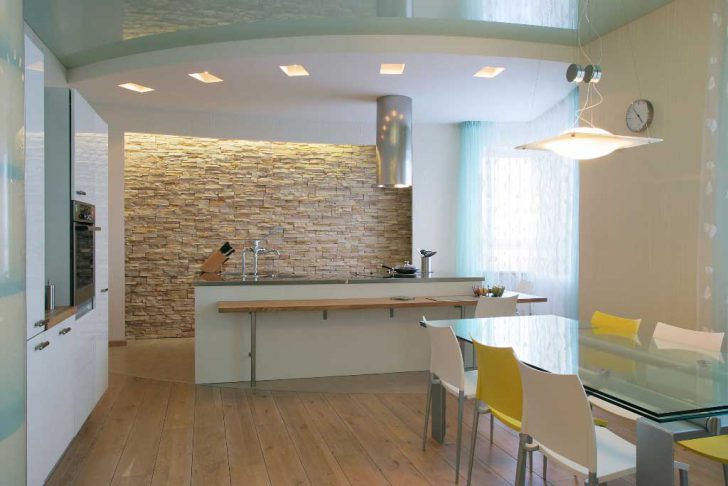
Glossy ceiling add volume to the kitchen
With a low ceiling height and the desire to get a two-level ceiling, you can supplement the usual single-level ceiling with a wide cornice, located slightly below the main level.
back to index ↑Tips and tricks from experts
“If the kitchen is made in a classic style, then the finish and design of the plasterboard ceiling in the kitchen should also be restrained”
- If the ceiling is low, then layering and complexity should not be used.
- A properly selected basic shape for this type of ceiling allows you to achieve a visual change in the shape and size of the kitchen: using a rectangle allows you to “stretch” a square room, and an oval to focus on its center.
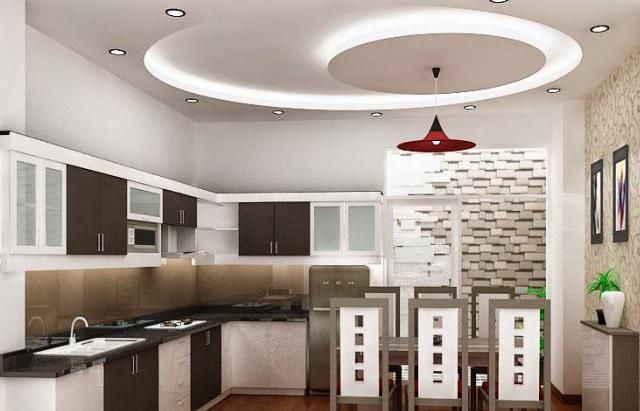
Plasterboard ceiling in a round kitchen
- The selection of thematic areas in the kitchen is achieved through properly positioned lighting.
- Giving style and showiness to the kitchen is achieved by introducing LED lighting, a special effect from which can be achieved at night.
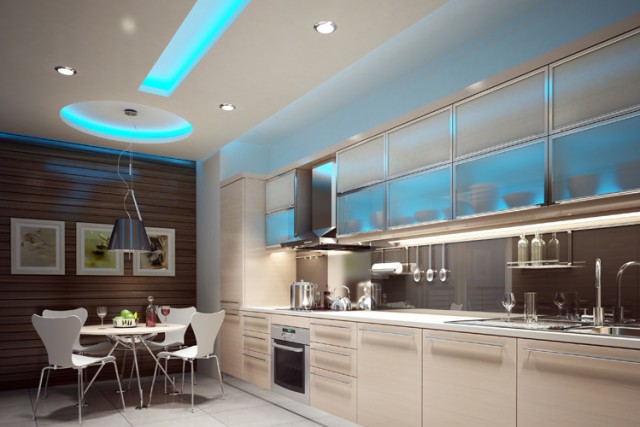
Gypsum ceiling LED lighting
- If the kitchen is made in a classic style, then the finish and design of the plasterboard ceiling in the kitchen should also be restrained, in this case it is recommended to give preference to matte colors.
- Particular attention must be paid to the correct installation of lighting fixtures, as well as the correct determination of the brightness required for them.
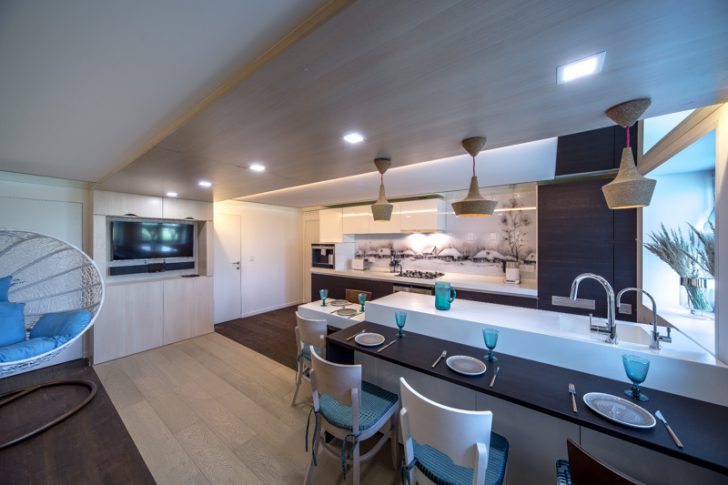
It is very important to install ceiling lighting correctly.
Conclusion
During the arrangement of the design in the kitchen with the help of plasterboard ceilings, you have the opportunity to realize all your most interesting ideas and realize your own potential to the maximum. The composition of unique designs can include various shapes and patterns: from standard rectangular or square to oval. All this is possible due to the fact that drywall is not only very easy to process, but also has a high level of resistance to various influences.Therefore, after the design of plasterboard ceilings, even the smallest kitchen can turn into a room with a bright individual design.
back to index ↑Photo gallery - plasterboard ceilings in the kitchen
Video
