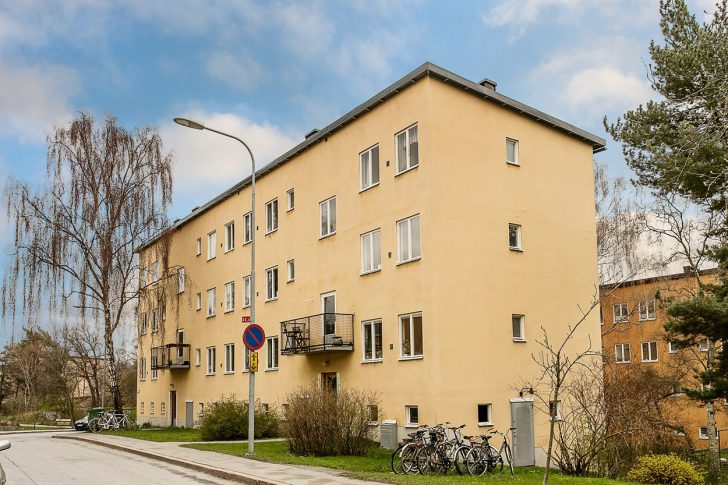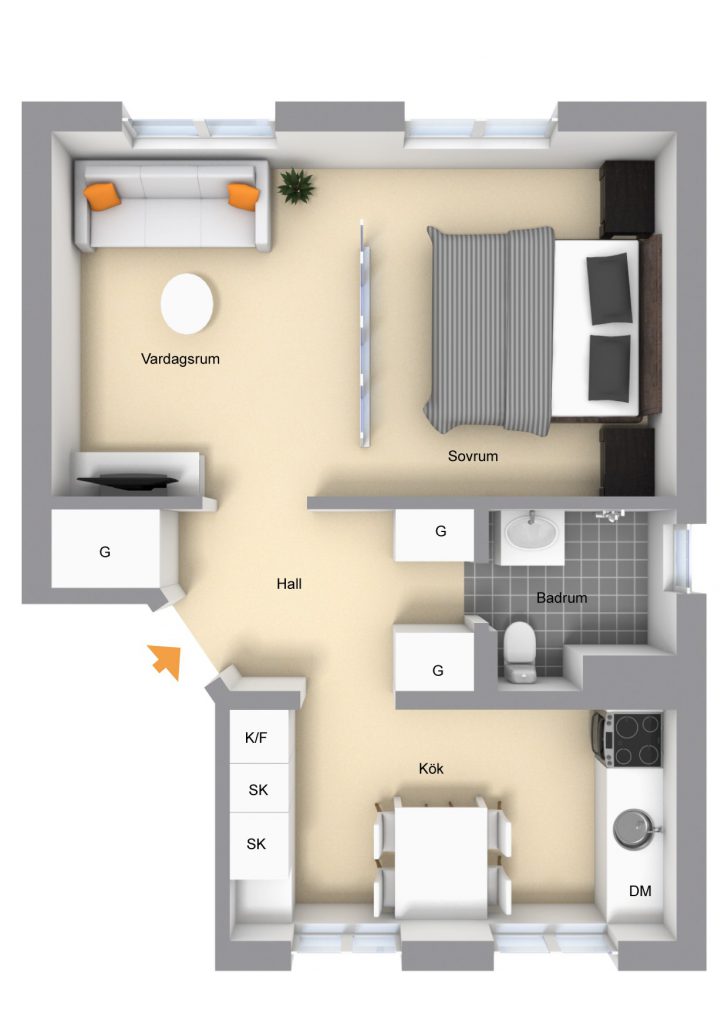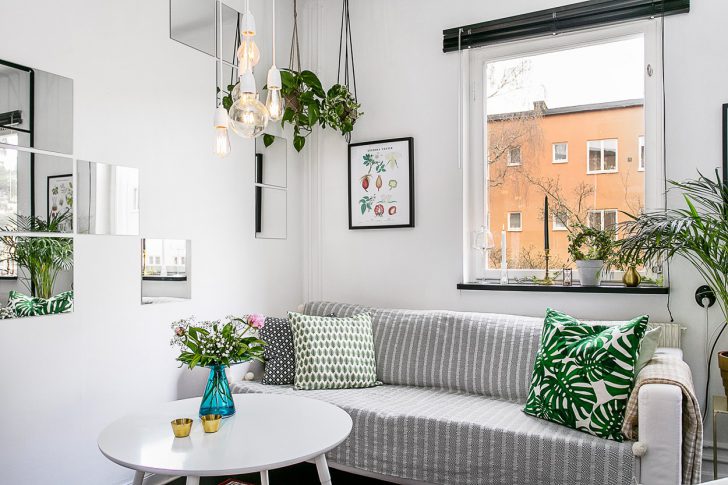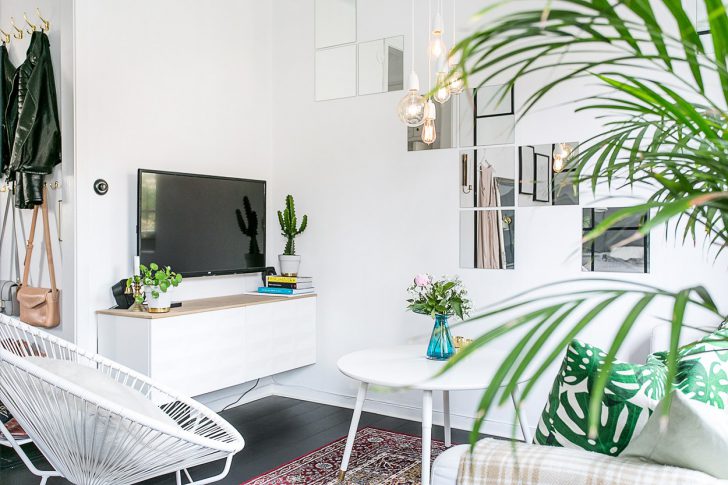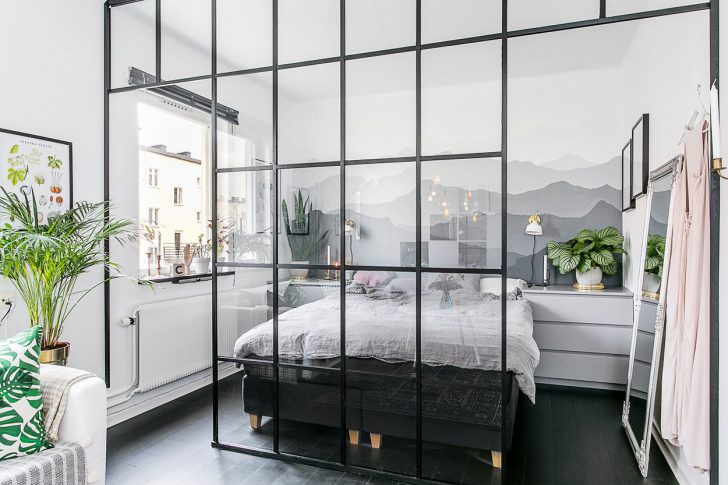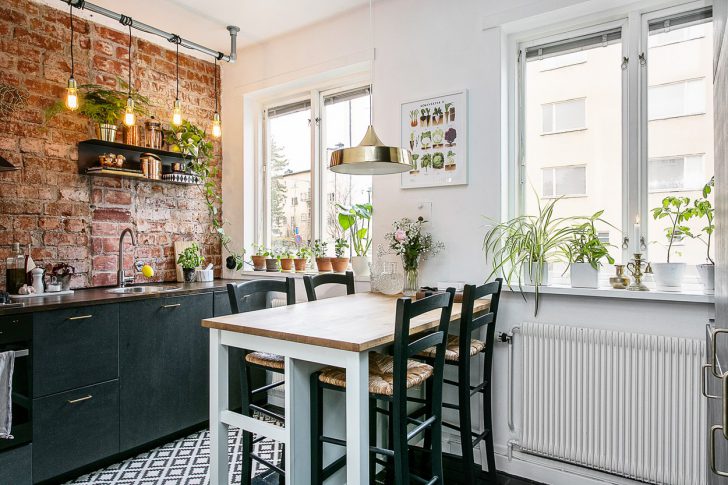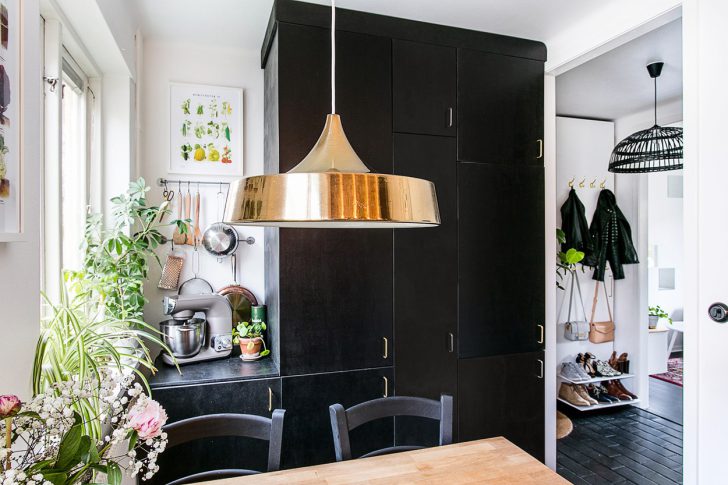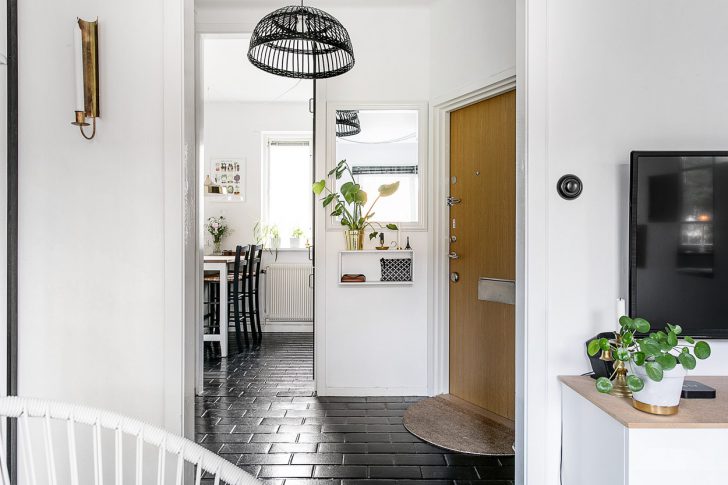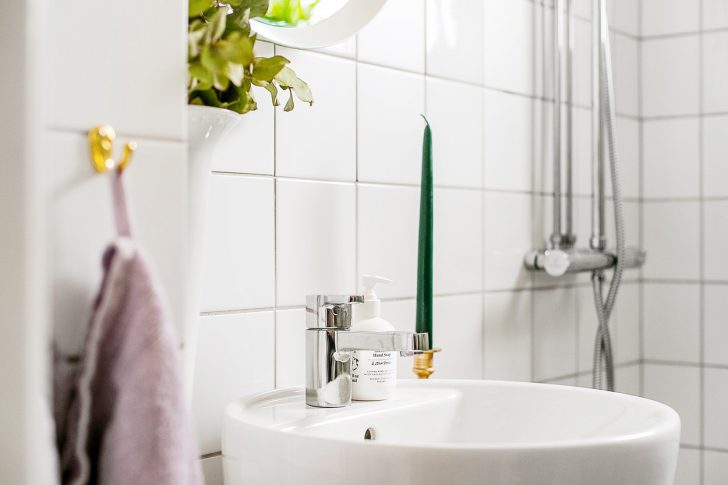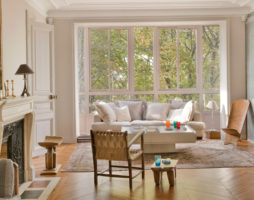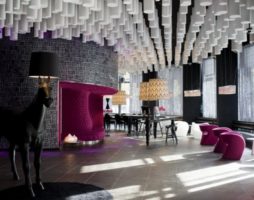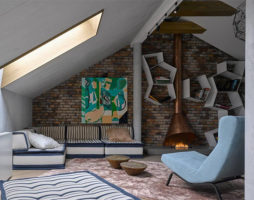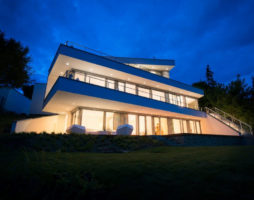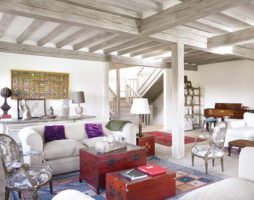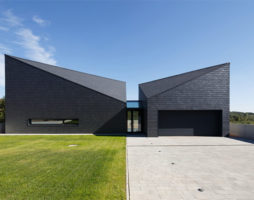The arrangement of small apartments is an eternal topic. In a small space you need to fit all the functionality necessary for life at once. In a large house, this is easy to do, but when every square meter is worth its weight in gold, it is a challenge not only to the creative, but also to the analytical abilities of designers.
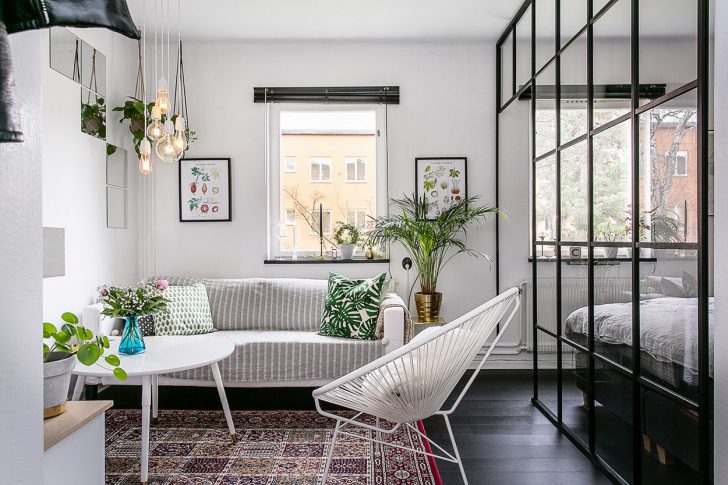
Layout Features
In essence, this is a common studio apartment, but there are some nuances that helped to realize this project. Firstly, there are two windows in the room and in the kitchen, which makes the rooms bright and allows for proper zoning. Secondly, the kitchen and the room are of the correct rectangular shape, which made it possible to place the furniture ergonomically.
Bedroom-living room
If desired, the bedroom and the living room could be separated by a wall and made two separate rooms, but then the volume and fullness of light would be lost.
The designers decided to zone the bedroom and living room with a glass partition in a black metal frame with a square layout. As a result, privacy is preserved in the bedroom, but at the same time, the two rooms are perceived as a whole, with a cozy and warm atmosphere.
Kitchen and storage
Much attention was paid to storage areas - these are two built-in wardrobes in the hall in front of the bathroom entrance, a large black wardrobe in the kitchen and furniture in the hallway, fitted into a niche.
The kitchen is very modest in size, but it has everything you need - a cooking area, a dining group next to the windows and a large black cabinet. It is believed that large pieces of furniture are not suitable for small spaces, but in this project, the designers took a chance. The brutal cabinet in the kitchen was painted with black matte paint, and it became almost invisible.
Finishing
The concept of decoration is the same throughout the apartment - it is a game of contrast. Throughout the apartment, whitewashed walls and ceilings contrast with the black floors. The living room and bedroom have ebony flooring, while the hallway and kitchen have ceramic floor tiles.
Only two walls in the apartment were decided to be singled out from this black and white story. In the kitchen there is a wall with a front brick kitchen set, and the wall in the bedroom at the head of the bed is painted by designers - the pattern resembles mountain peaks. In addition to the aesthetic load, the painting performs a practical function - it visually enlarges the space. Mirror panels on the opposite wall in the living room also work for this.
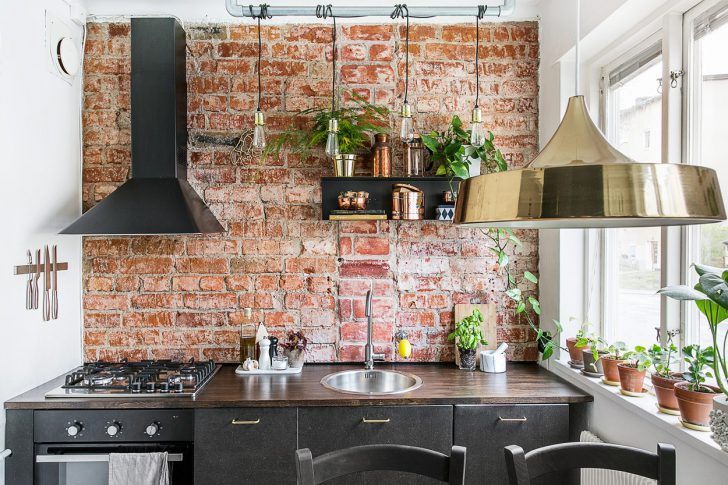
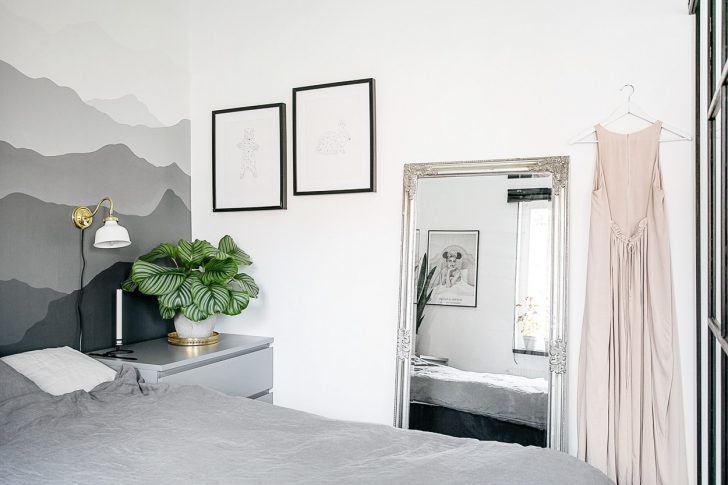
The work with lighting is impressive – each room has its own scenario and industrial-style designer lamps.
After the renovation, the apartment has become stylish and comfortable, despite its small size, it has a lot of light and air, and, importantly, everything is in its place. There is not much furniture, but it is beautiful and comfortable. Look how great the Mexican Acapulco chair made of jute ropes looks in the interior of the living room. Everything is thought out to the smallest detail, practical, economical and quite comfortable for the life of a young family.
