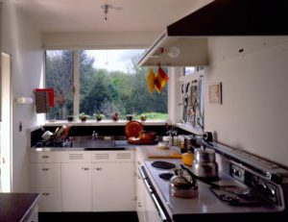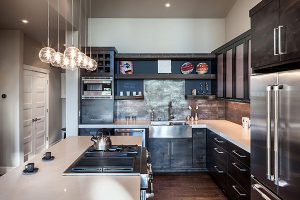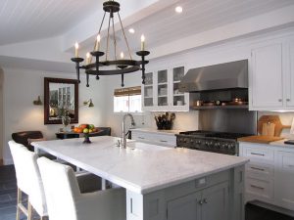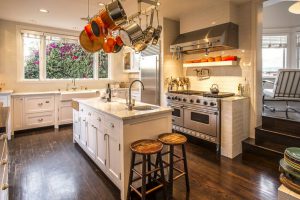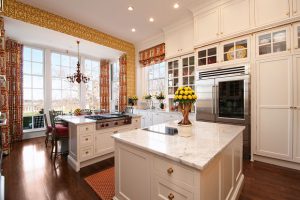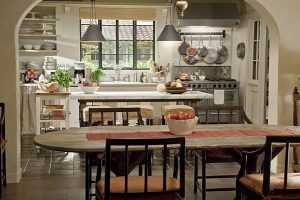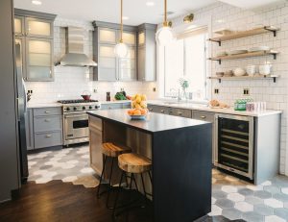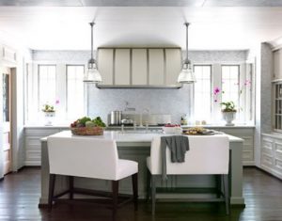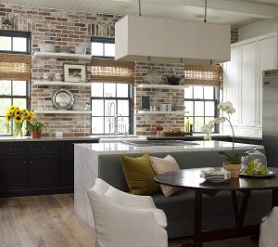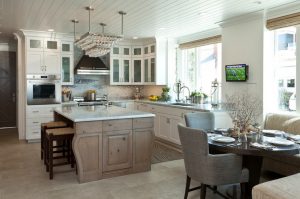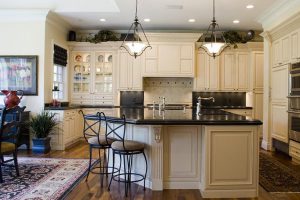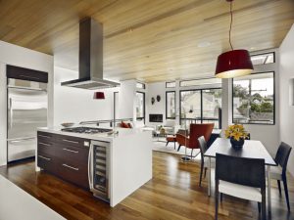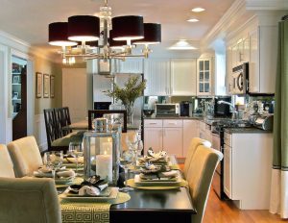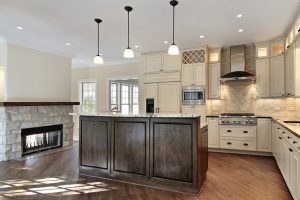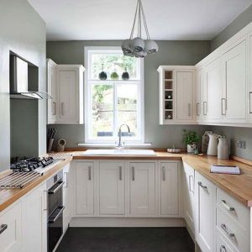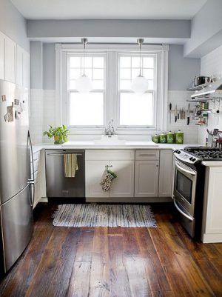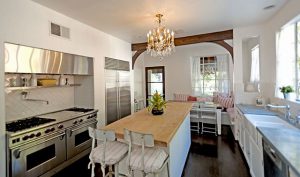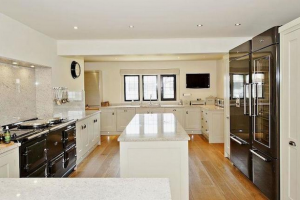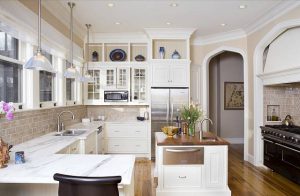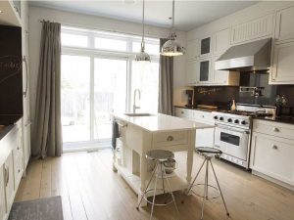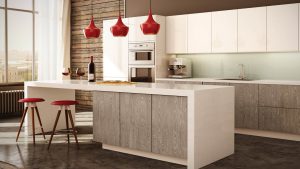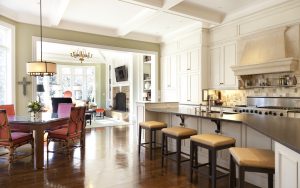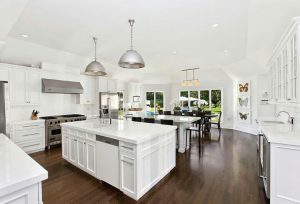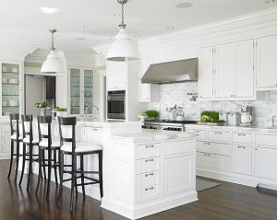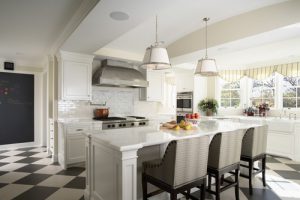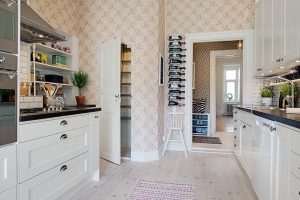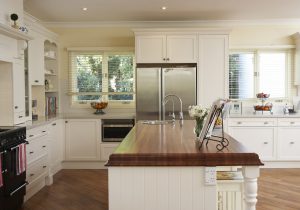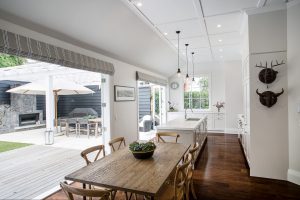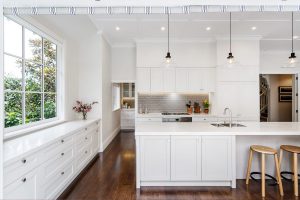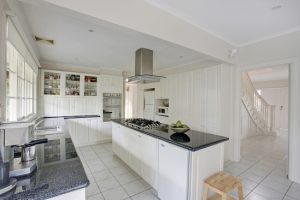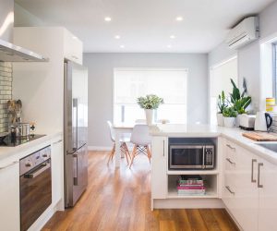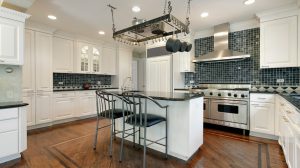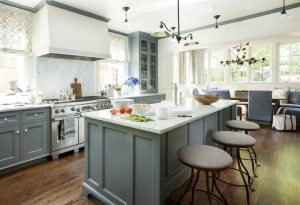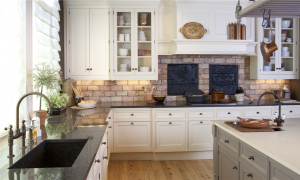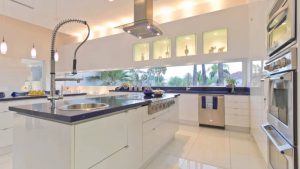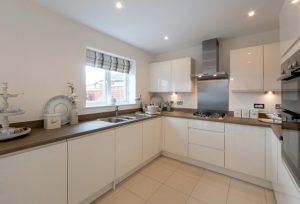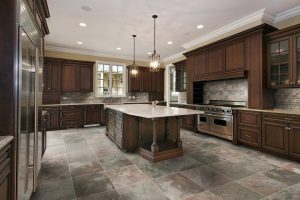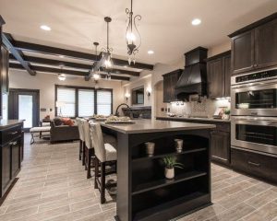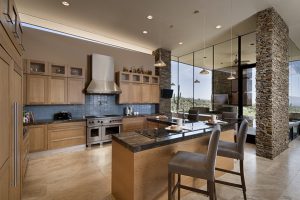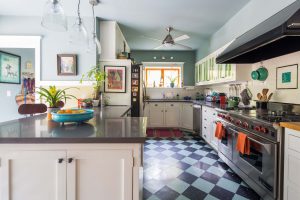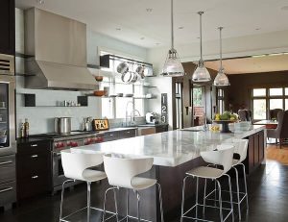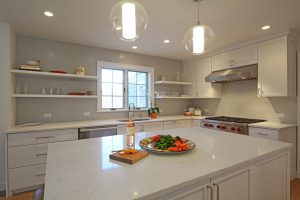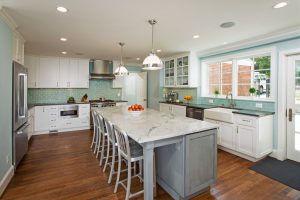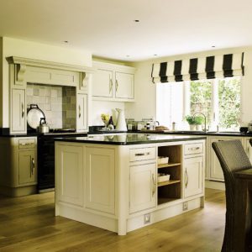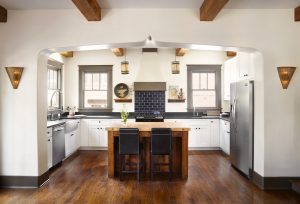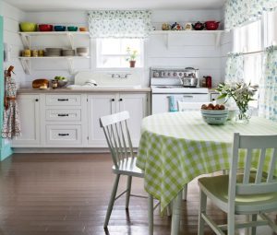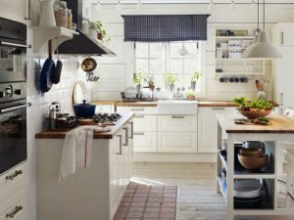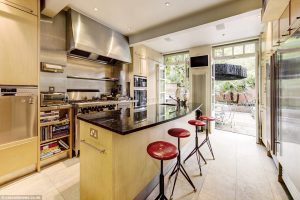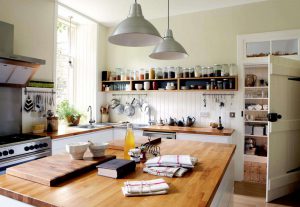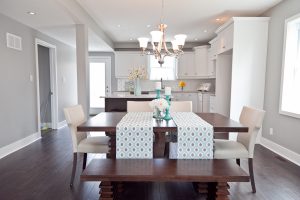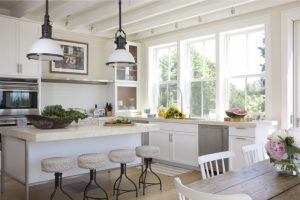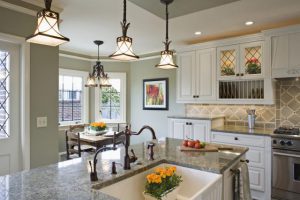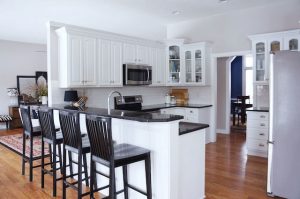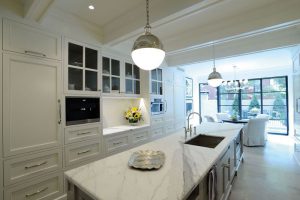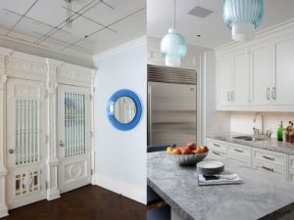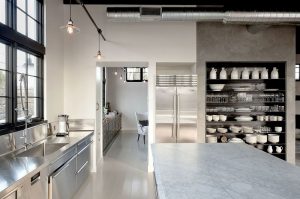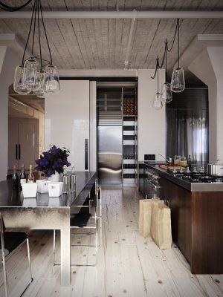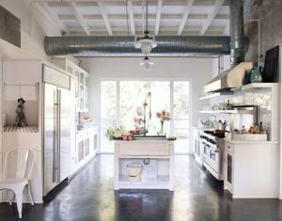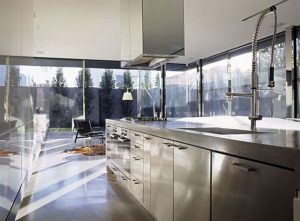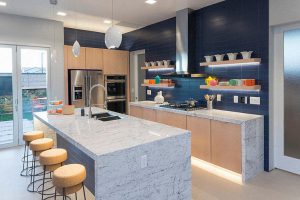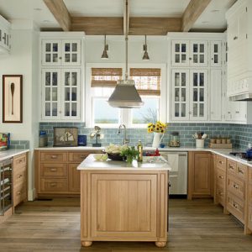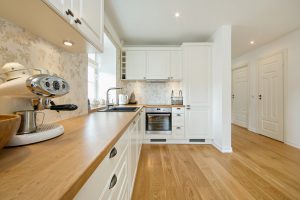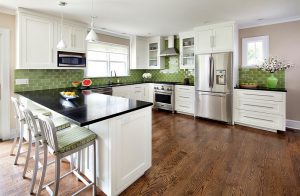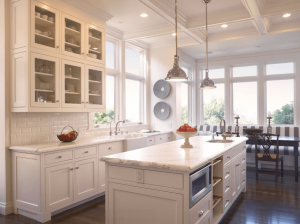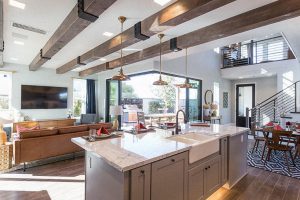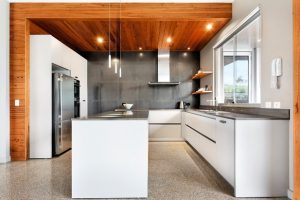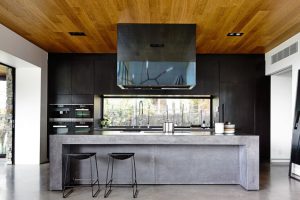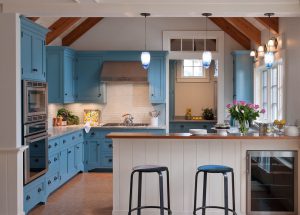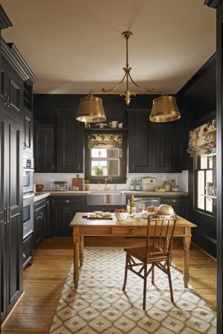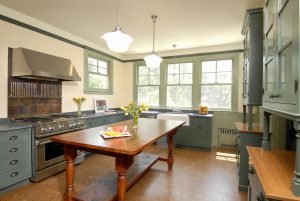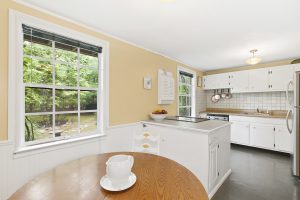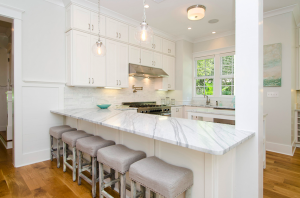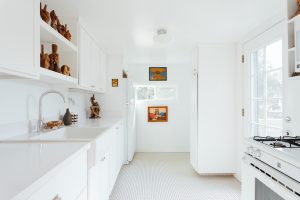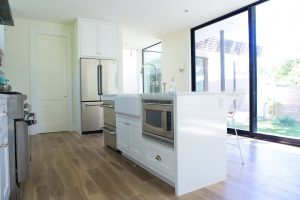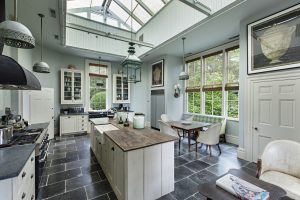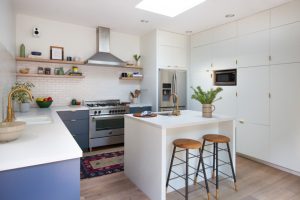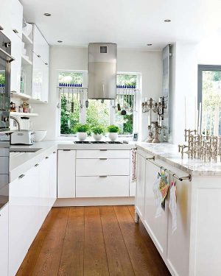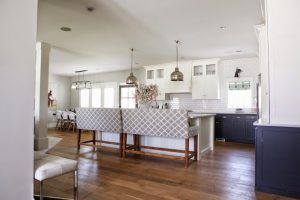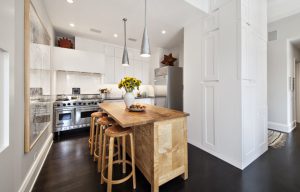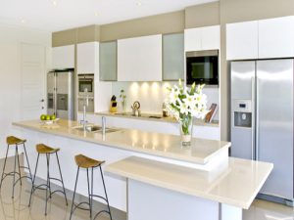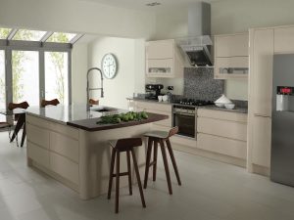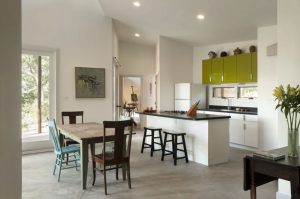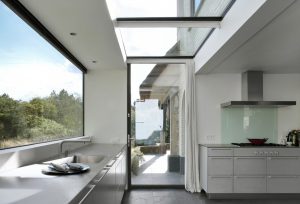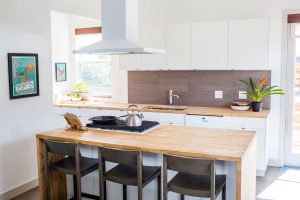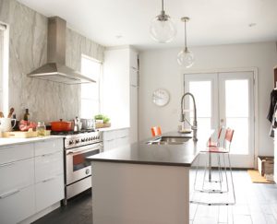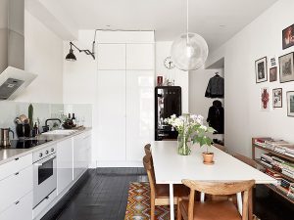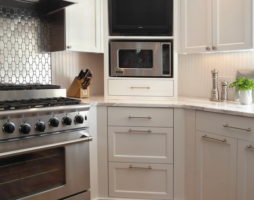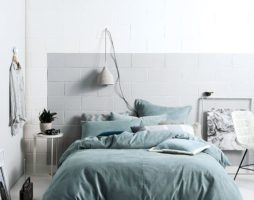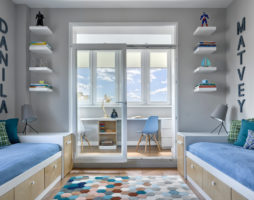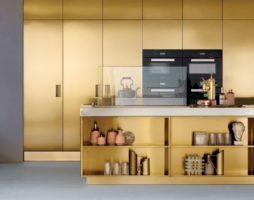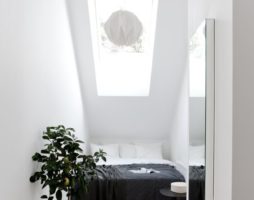A private house has undeniable advantages over a city apartment, but it also has many difficulties. City apartments are mostly built according to standard principles, and each country house is absolutely unique, so furnishing the interior of the premises is not an easy task.
It is very convenient if the house is under construction: in this case, you can choose the location and layout of the rooms to your liking, but if you have become the owner of a ready-made home with all its architectural features, you need to work with what is.
The interior of the kitchen in a private house plays an important role, so it is necessary to approach the task with all seriousness and make the environment not only beautiful, but also comfortable and functional.
Useful tips for arranging a kitchen in a country house
Use curtains carefully
If the kitchen is spacious enough, and the windows are located away from the work area, sink and stove, you can use long curtains with tulle.
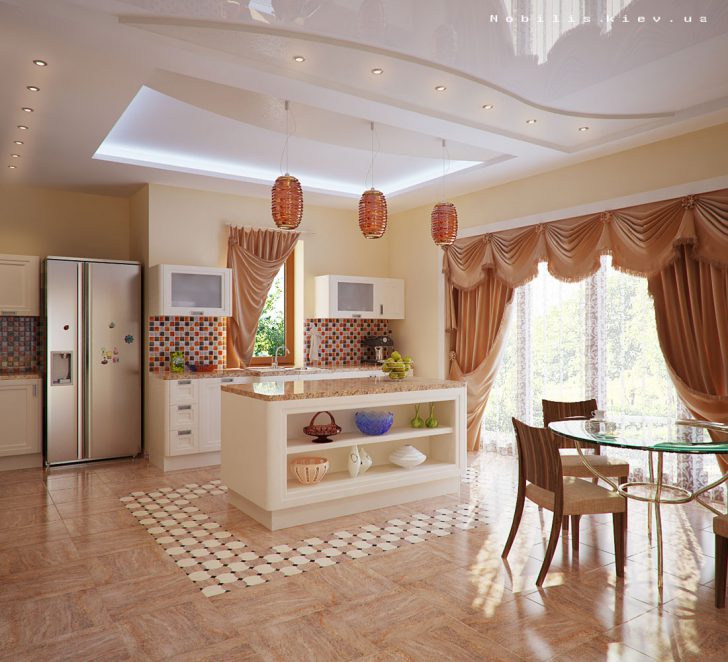
To decorate a spacious kitchen, you can use long curtains
In all other cases, when the volume of the room is small and the window openings are located next to the hob, it is worth reducing the use of textiles to a minimum and hanging roller blinds or Roman curtains. This option will help make the kitchen more light and practical. If the windows of a country house in the kitchen overlook the courtyard, you can abandon the curtains altogether.
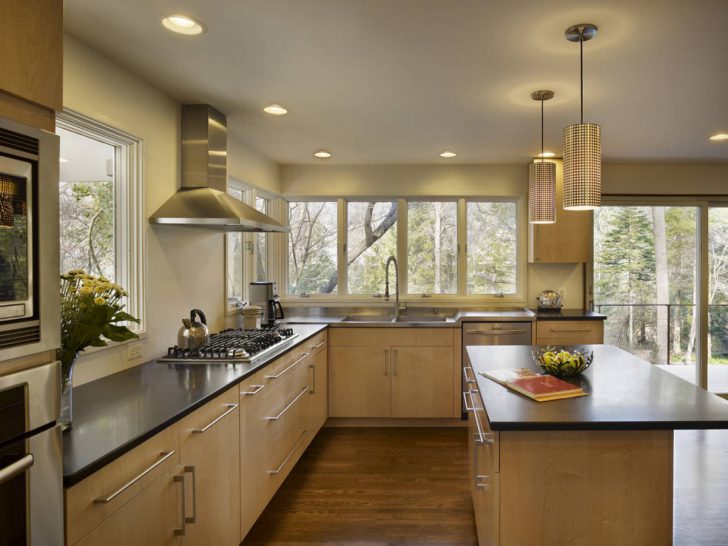
If work surfaces are located along the window, keep the amount of textiles to a minimum
Provide free access to each element
Even if the kitchen is small or narrow, it is necessary to arrange the furniture in such a way that each functional item has free access. In no case is it recommended to litter the space with unnecessary things that block the passage.
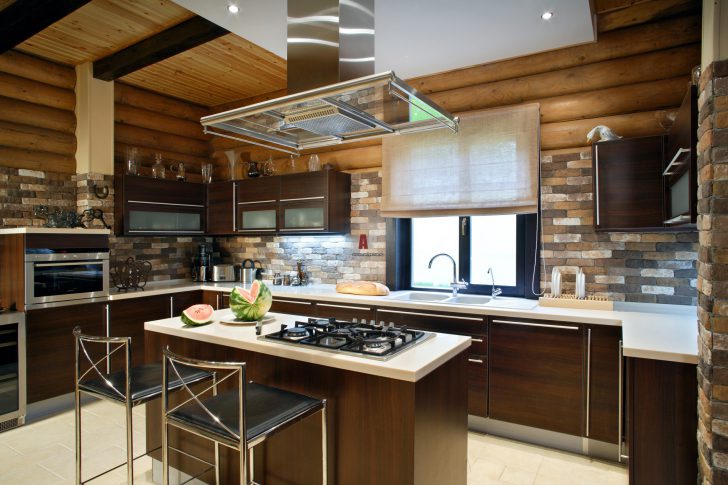
Ensure free access to all functional items
Cabinets, stove, oven, refrigerator and other household appliances are better to choose compact sizes.
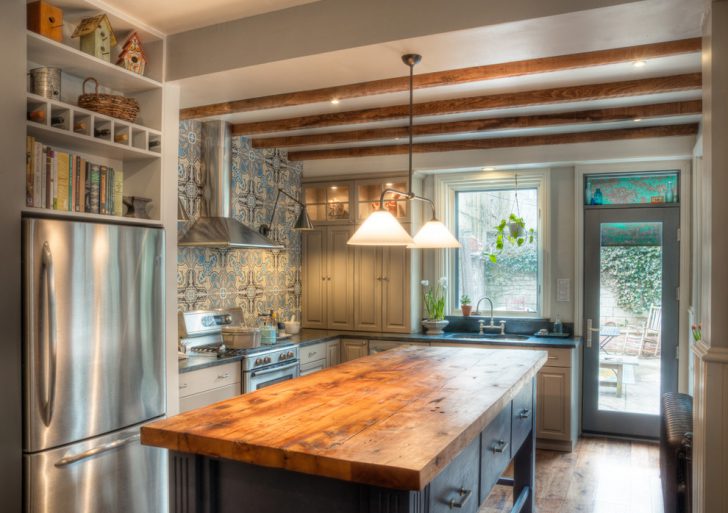
For a small kitchen, choose compact furniture
Room style
The style of kitchen design in a private house should be in harmony with all other rooms and not stand out from the overall picture in order to create a sense of integrity and harmony.
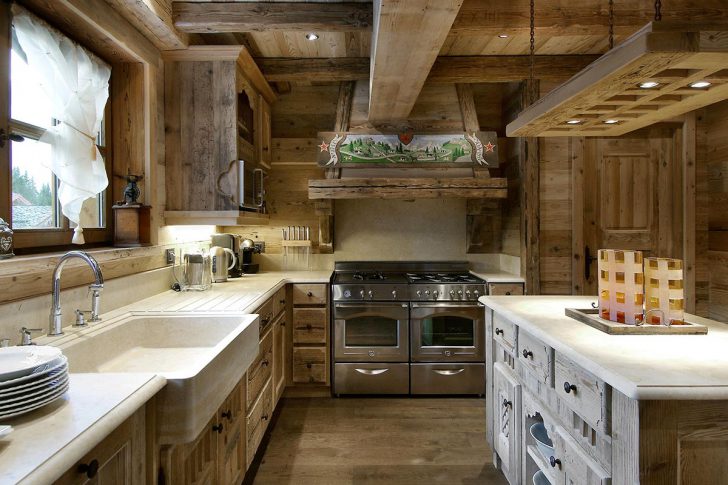
The design of the kitchen should be combined with the overall style of the house.
Arrangement of the interior of the kitchen in a private house, depending on the shape of the room
The shape of the room is a key factor that determines the layout and arrangement of furniture in the kitchen.
square kitchen
If you got a square-shaped kitchen, this is a great success. It is easy and convenient to equip such a room even without special design skills. Visually divide the square kitchen into two equal triangles. In one of them, install household appliances and work furniture, and in the second, put a dining table and a practical seating area.
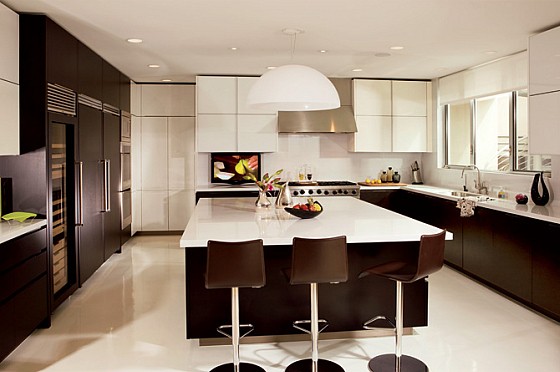
The interior of a square kitchen in a private house
Place a furniture set along one of the walls or in the shape of the letter L - there are no restrictions in this case.Place a dining table against the opposite wall and thus visually and functionally divide the room into two zones: work and dining. You can also place the table in the center of the kitchen and place a beautiful hanging chandelier right above it.
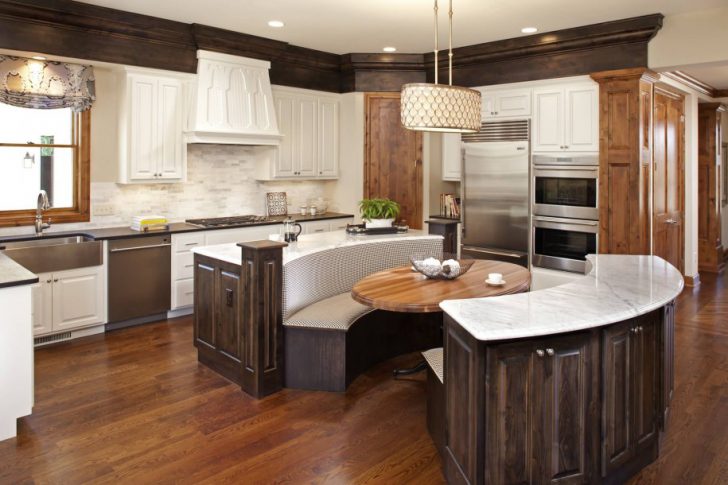
Zoning the space of a square kitchen
With the help of this technique, the room becomes more comfortable and interesting, and free access is provided to all pieces of furniture and appliances. Also, placing the table in the center saves space in a cramped kitchen - the dining table can be used for cooking and abandon the standard working area.
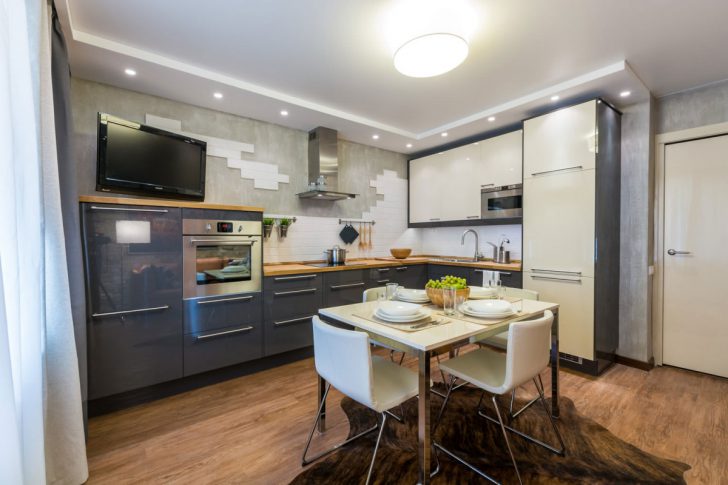
Dining table in the center of the kitchen will save space
Kitchen combined with living room
This is a good solution for both spacious and compact rooms. When the kitchen is combined with the living room, this allows the hostess to take part in a general conversation and spend more time with her family. In this case, it is imperative to take care of a high-quality hood so that the furniture is not covered with soot, and the smells of the dishes are not absorbed into the upholstered furniture and do not create a heavy, musty atmosphere.
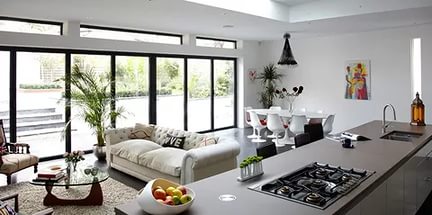
For a kitchen combined with a living room, a good hood is needed
The kitchen, combined with the living room, becomes more spacious and interesting, leaving more room for imagination and bold design ideas. To visually separate the two zones, you can install a beautiful bar counter with elegant high chairs on the border. In this case, the interior of the kitchen in a private house will look unusual and stylish.
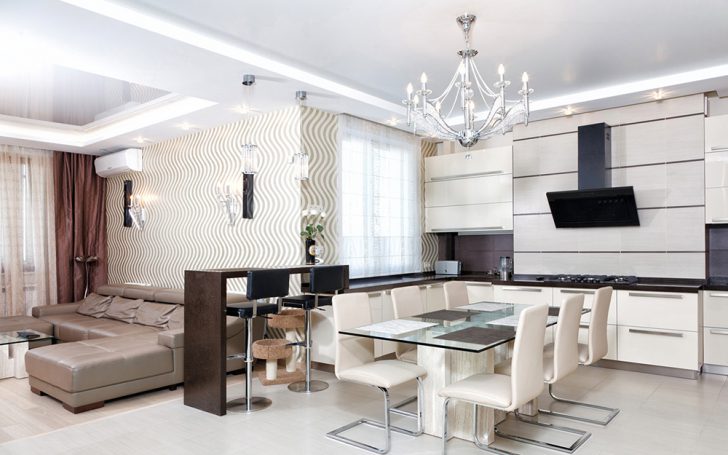
Bar counter for zoning the space of the kitchen with the living room
Another advantage of the combined premises is a large amount of daylight, because the walls no longer prevent the sun's rays from pouring freely everywhere.
narrow kitchen
This form of the room creates some restrictions and the first thing to think about is comfortable compact furniture with a large number of hanging cabinets and shelves. However, voluminous mezzanines hanging overhead should be avoided, as they make the room even cramped and create a gloomy, depressing atmosphere. Choose furniture of small depth with comfortable fittings that do not bulge forward and do not interfere with the hostess.
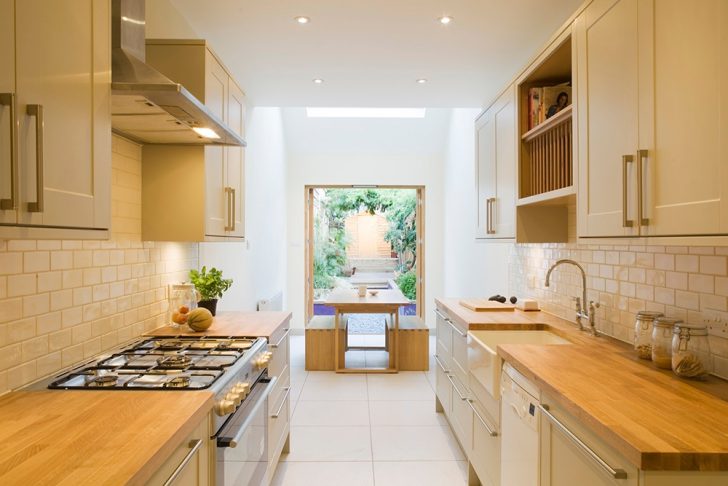
The interior of a narrow kitchen in a private house
The facades of the furniture set should be of a simple geometric shape, square or rectangular, with a minimum number of decorative elements. In addition to hanging shelves, you can also use various hooks, holders and rails, which will accommodate kitchen items, sponges and detergents.
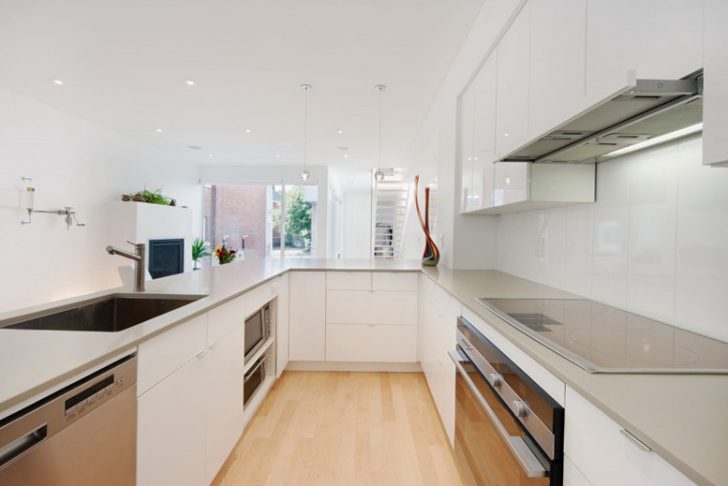
When arranging a narrow kitchen, avoid bulky wall cabinets
If there is more than one window in the narrow kitchen, this allows you to make the stop more free. When there is an opportunity to be distracted and look at the beautiful landscape, the hostess will feel much more comfortable. A fantasy protective apron depicting plants or a wide panorama will help to visually expand the narrow space.
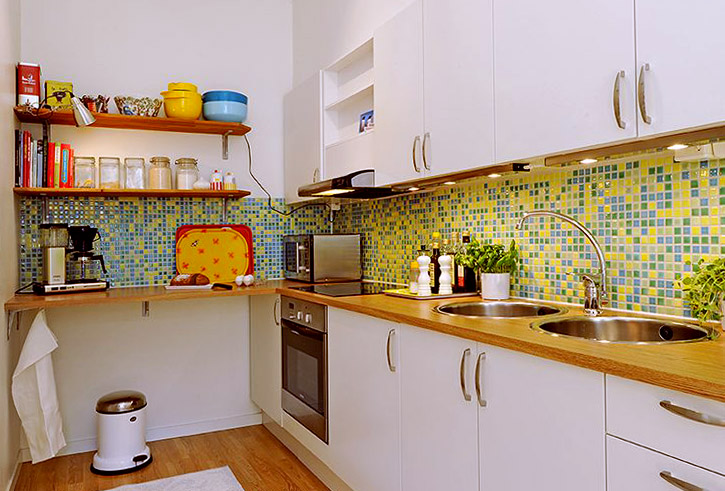
The apron plays a big role in the interior of a narrow kitchen
In a narrow kitchen, it can be difficult to place a dining table. It is best to place it next to the window against a short wall, and replace some of the chairs with a miniature seating area or a compact sofa - this way you will increase the number of seats and save free space.
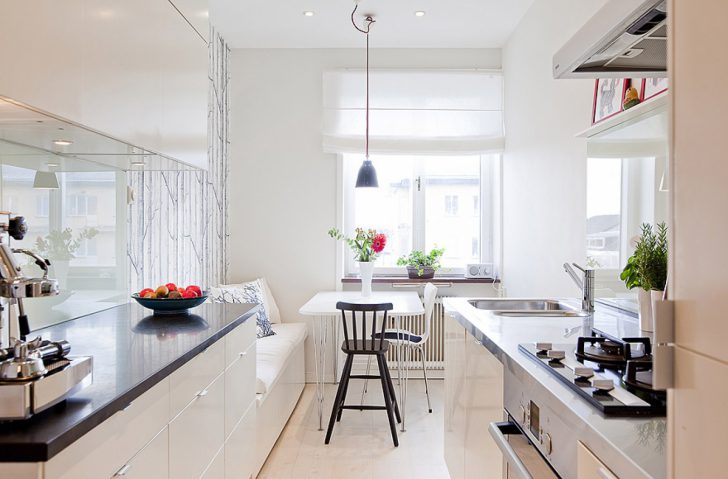
Place a dining table in a narrow kitchen next to the window
For a narrow kitchen, soft, light pastel shades will be the optimal color scheme; use them to decorate walls, floors and furniture facades. To visually expand the room, choose cool colors.
walk-through kitchen
In small private houses, a layout is common, in which the kitchen is a kind of pocket without additional partitions or it is combined with a corridor. In this case, it is necessary to clearly distinguish the boundaries of the kitchen.To do this, furniture should be installed in a certain way, provide a sufficient amount of light, use different types of materials for flooring.
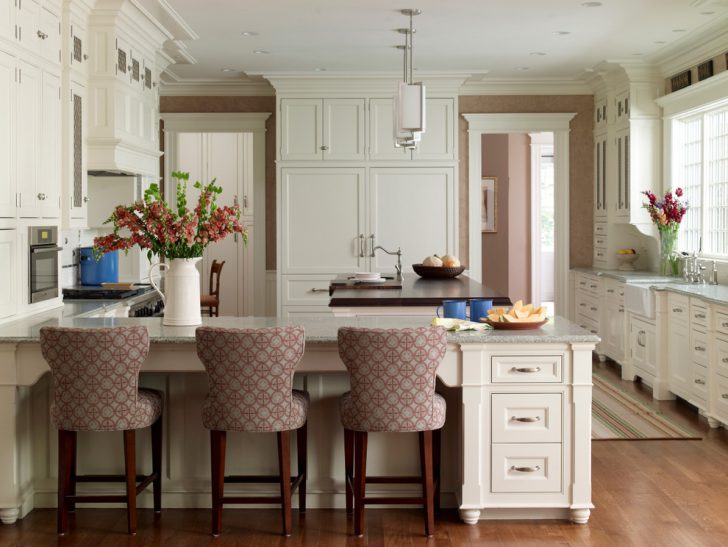
The interior of the walk-through kitchen in a private house
A good option is to tile the floor in the kitchen in a checkerboard pattern, and use only one color outside. In this case, the space will retain integrity and a single style, but will be clearly demarcated. The interior of the kitchen in a private house in this case will look harmonious.
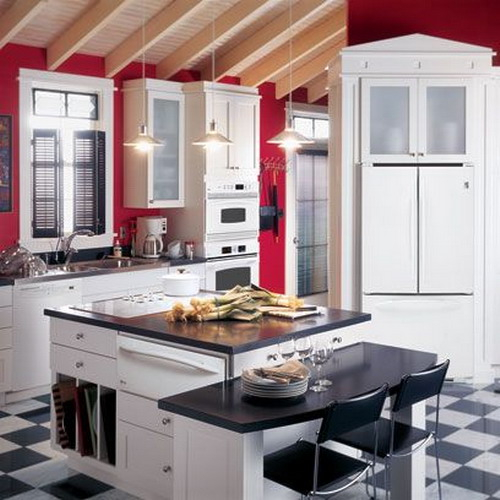
The checkerboard floor will visually limit the space of the walk-through kitchen
Kitchen on the top floor or in the attic
Placing the kitchen under the very roof is a bold, non-standard, but surprisingly effective option. If the room has slanted windows, this will be an additional advantage: the kitchen will be flooded with natural sunlight, the use of curtains will not be necessary, and the atmosphere will become light and airy.
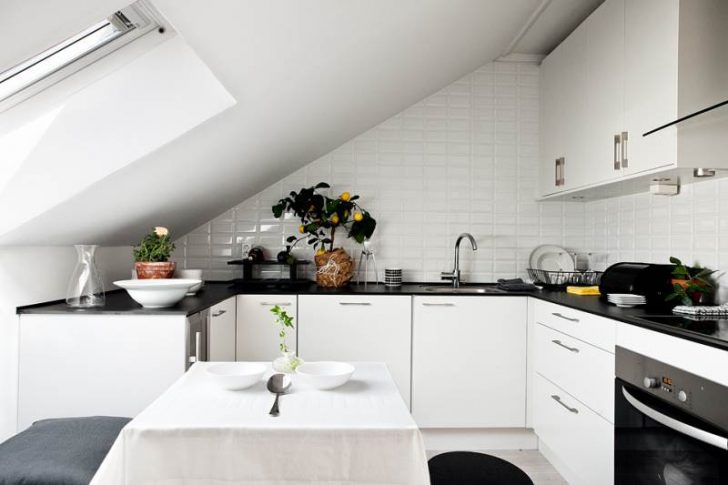
The interior of the attic kitchen in a private house
Place chandeliers in such a room should be especially careful not to disturb the harmony and correct proportions. Ceiling lamp can be placed directly above the dining area. Several chandeliers will also be appropriate, instead of one, arranged in a strict symmetrical order. Another good option is spotlights placed around the entire perimeter of the kitchen ceiling.
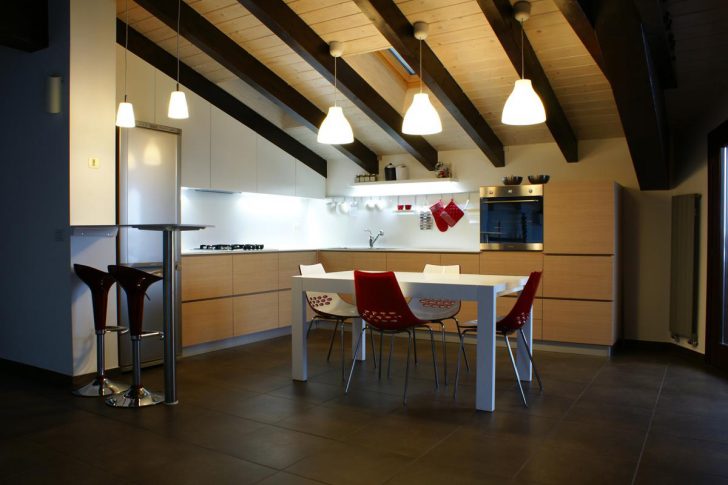
Several chandeliers in a row will harmoniously fit into the interior of the kitchen
Roofed rooms often have sloping walls. In this case, cabinets of various heights will be appropriate, this will help to play up the difference in levels in an interesting way and create an interesting accent.
back to index ↑What materials to use
In a country house there is something that no city apartment can boast of - an amazing pacifying landscape outside the window. To enhance its charm, you should bring the kitchen as close as possible to the natural color scheme and use more natural materials.
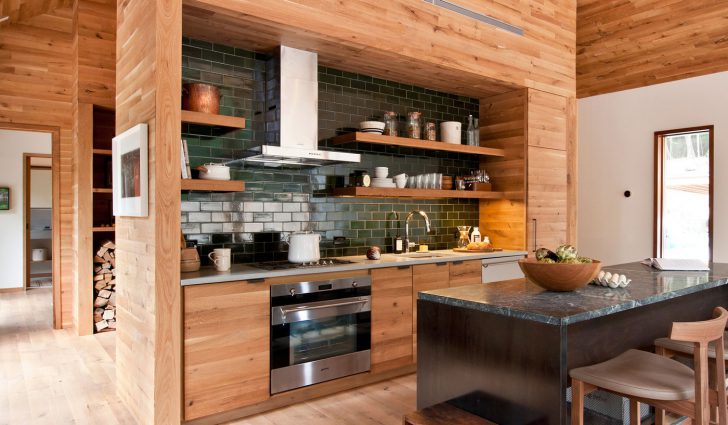
To finish the kitchen in a private house, give preference to natural materials
For wall and floor decoration, use natural wood, stone, ceramics and porcelain stoneware. Wood gives warmth to the atmosphere of the kitchen, and stone makes it more solemn and solid. It is desirable that the cabinets in the kitchen are also made of natural wood.
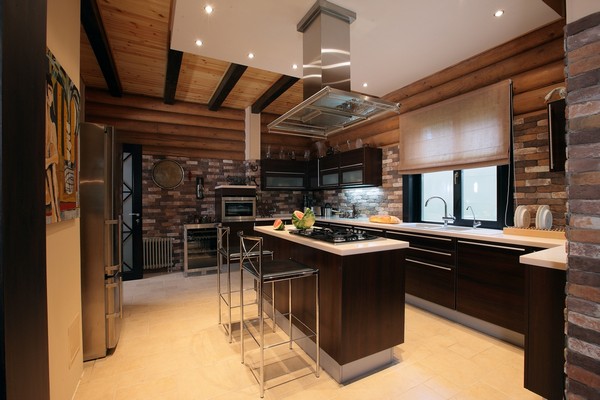
The tree will bring an atmosphere of warmth and comfort.
A successful design solution is the use of different types of wood in a single space. In this case, the interior of the kitchen in a country house will look harmonious and not crush with an abundance of details, but at the same time it will look difficult and interesting. Several textures and shades of wood will be organically combined both with each other and with the environment, the view from the window in a general calm atmosphere.
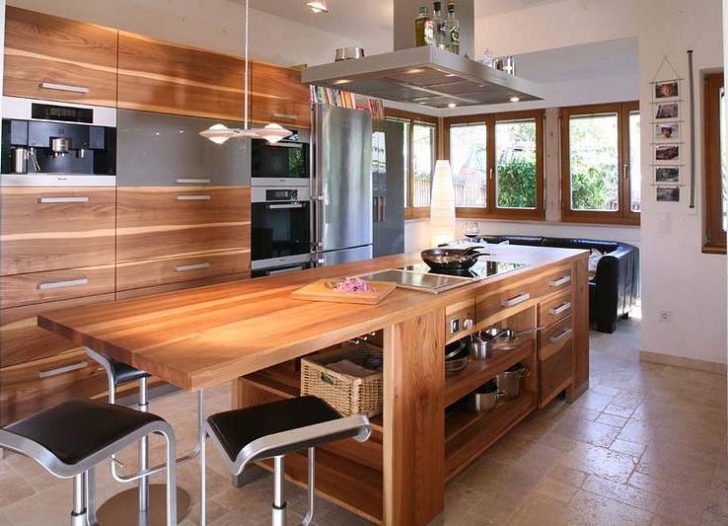
The combination of wood of different species in the interior of the kitchen in a private house
The original design idea is the use of the same wood for furniture facades and window frames. In this case, the composition is especially harmonious and cozy.
The abundance of wooden details can make the situation unnecessarily rustic. To prevent this from happening, use countertops made of natural or artificial marble, stylish lamps, unusual designer chairs and stools.
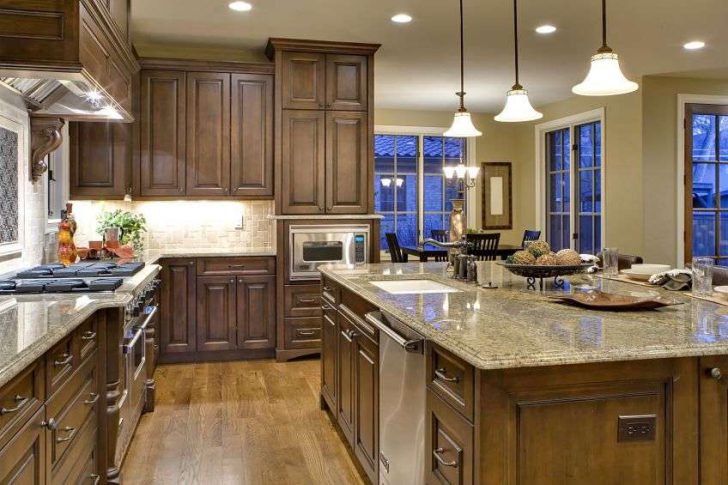
Marble countertops will dilute the interior of a wooden kitchen
The design of the kitchen in a country house does not accept metal, glossy details, a large amount of glass, plastic or other artificial elements. They will be dissonant with the landscape outside the window, look far-fetched and unnatural.
The color palette of the kitchen in a country house should also be close to the natural range. All shades of brown, beige, pistachio, sunny yellow, cream and ivory are welcome. It is recommended not to paint wooden facades, but to cover them with matte varnish in order to preserve the natural structure of wood.
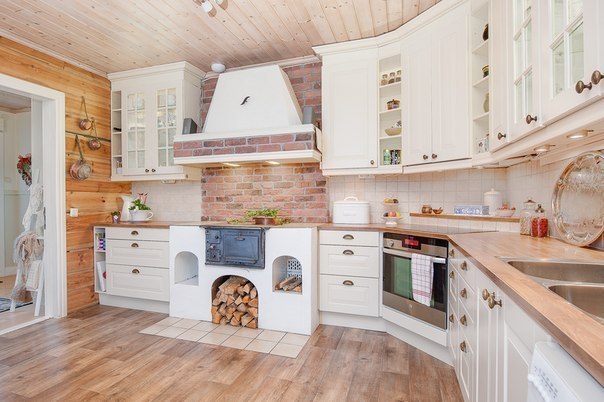
The color scheme of the kitchen in a private house should be close to natural
Kitchen decor in a private house
For arranging the interior of a kitchen in a country house, tiles can be used not only for finishing walls and floors, but also for decorating a work surface. You can choose an original design, tiles imitating natural stone, which gives the stop a special character. Wider seams and aged effects are often used to give the kitchen the feel of an old family home.
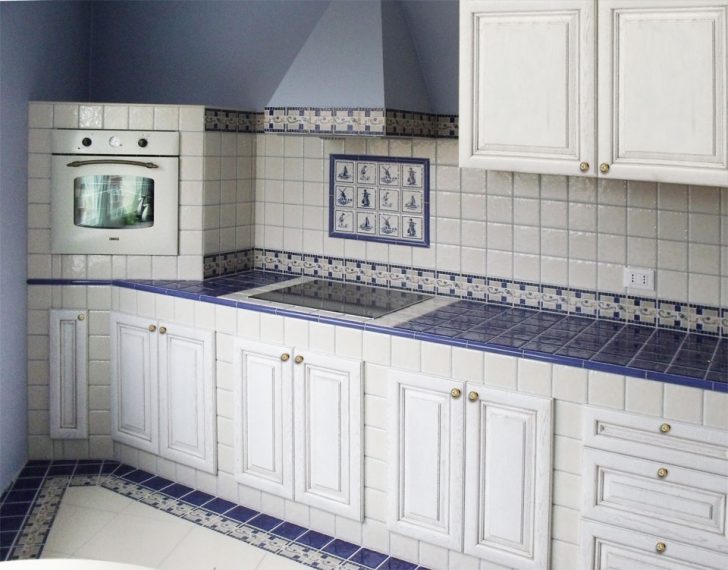
Original tile finish
On the ceiling, wooden beams will be appropriate, which make the design of the kitchen in a country house more original and interesting. The higher the ceiling height, the larger the structure can be, and in a low room it is recommended to mount small decorative ceilings in a contrasting color.
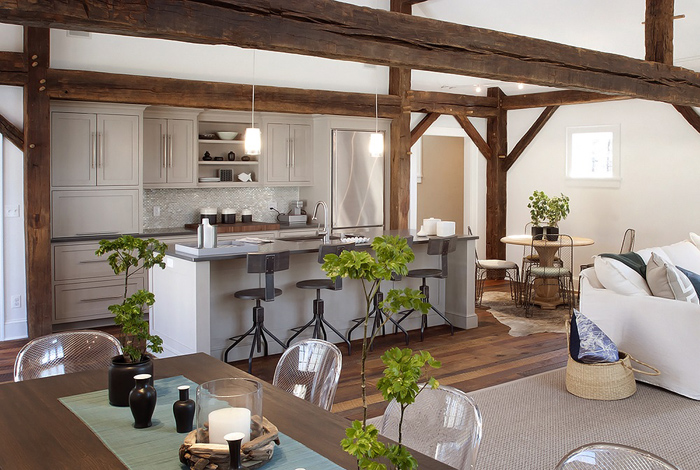
Beams in the interior of the kitchen of a private house
An important place in the interior of the kitchen in a country house is played by sources of artificial lighting. Here you should not hang artsy chandeliers with intricate patterns. A more suitable option is laconic glass lampshades on suspensions.
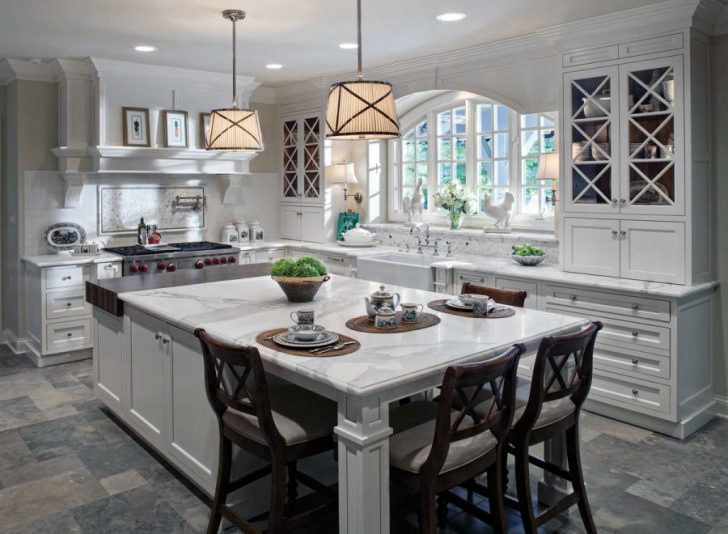
Laconic lampshades will add warmth to the interior of the kitchen
In the work area and next to the dining table, install several sconces in the same style. If dimensions allow, in the kitchen you can place a fireplace, real or biofuel. The first option is more interesting, but the construction of a chimney requires significant efforts and financial investments, so you can limit yourself to a modern biofireplace - it looks no less interesting and creates an atmosphere of comfort in the kitchen.
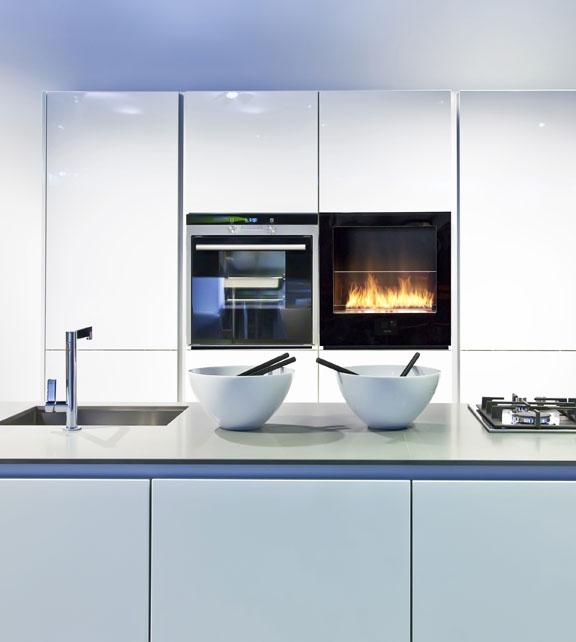
Biofireplace for kitchen interior in a private house
Textile details, such as tablecloths, napkins, curtains, it is advisable to choose from natural fabrics - cotton or linen. A variety of decorative embroidery gives the room an amazing charm.
back to index ↑Photo gallery - kitchen interior in a private house
Video
