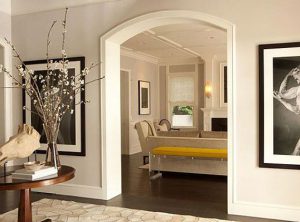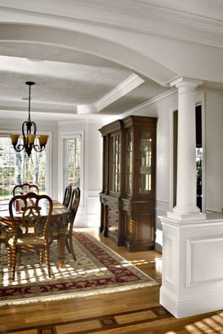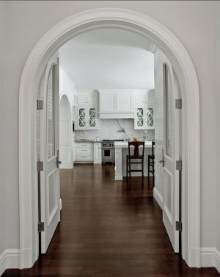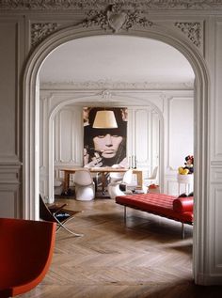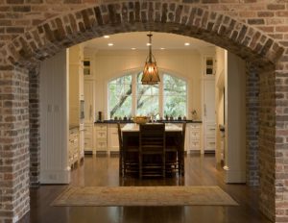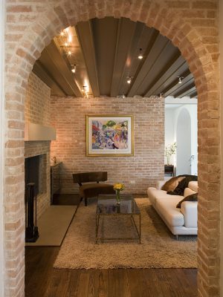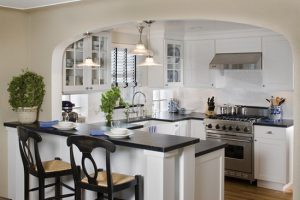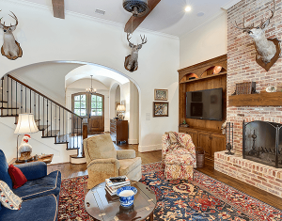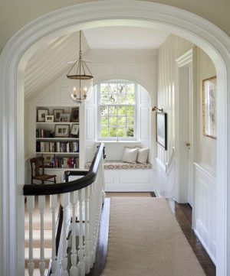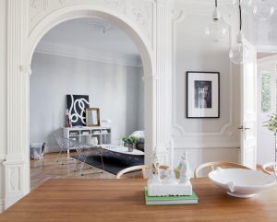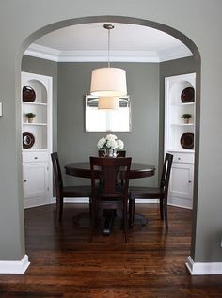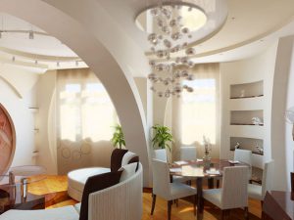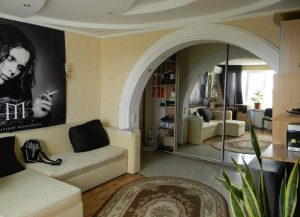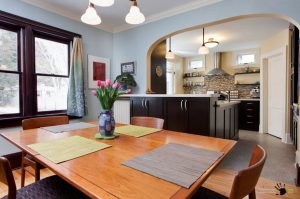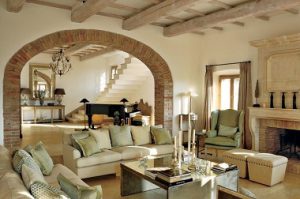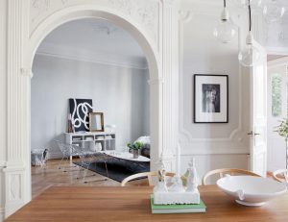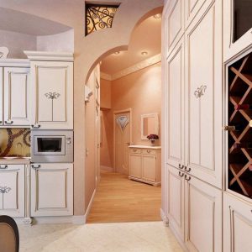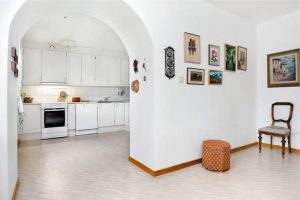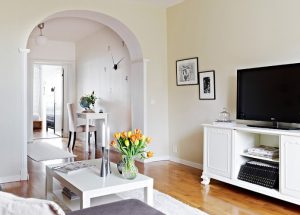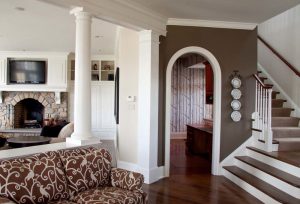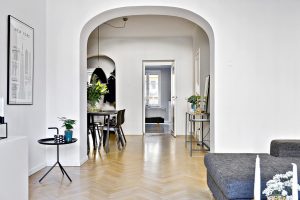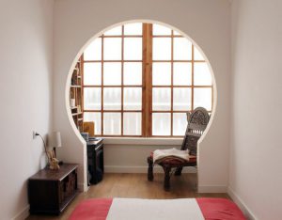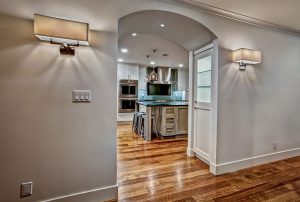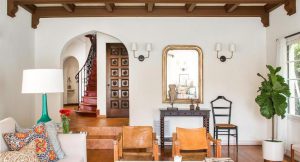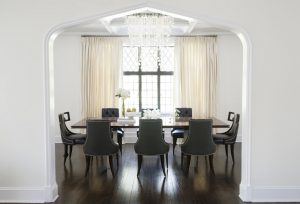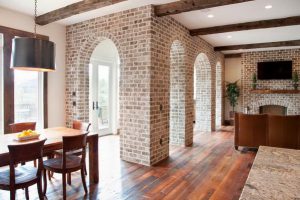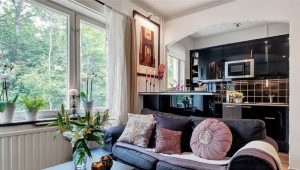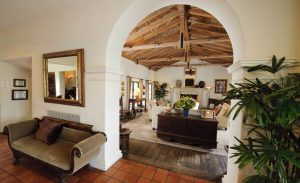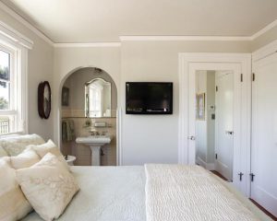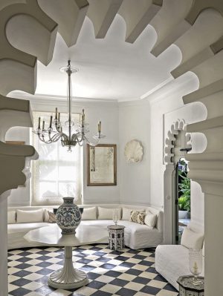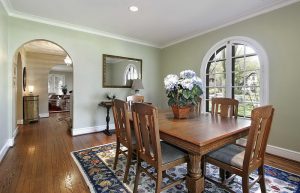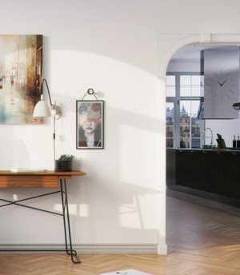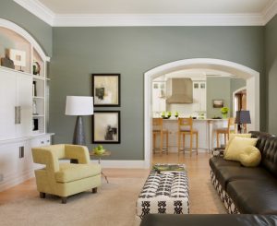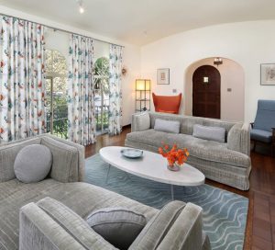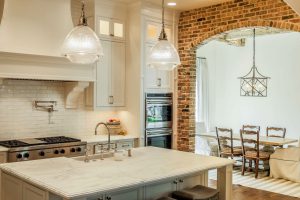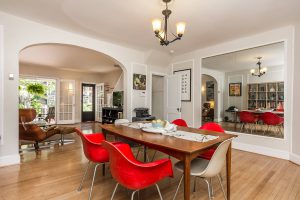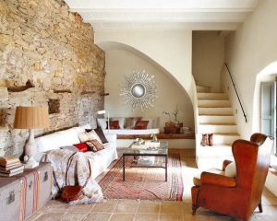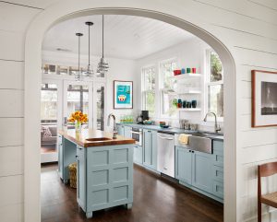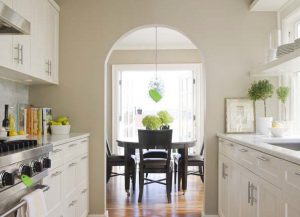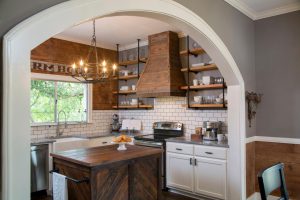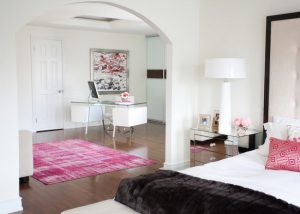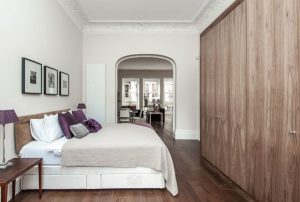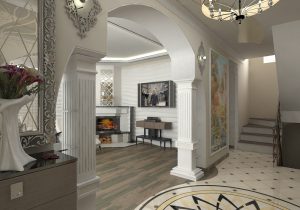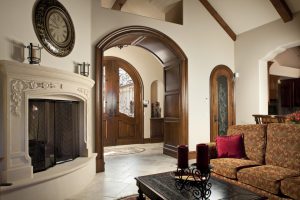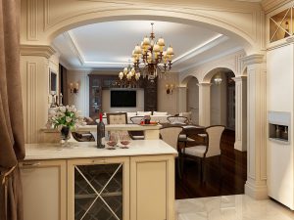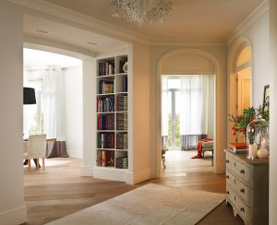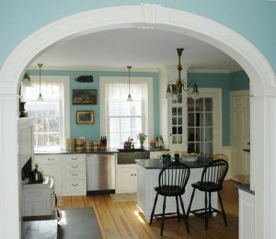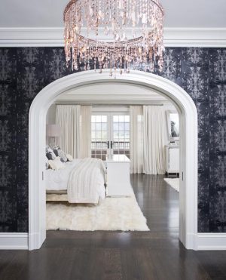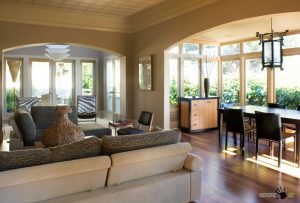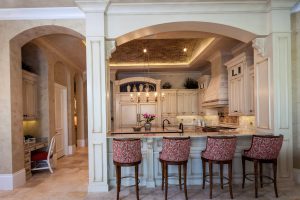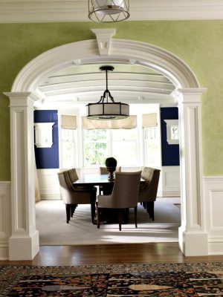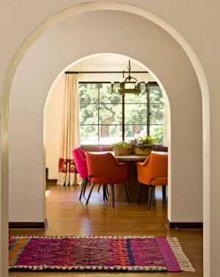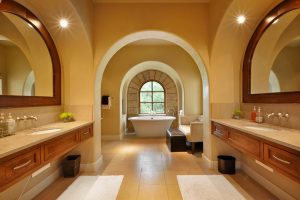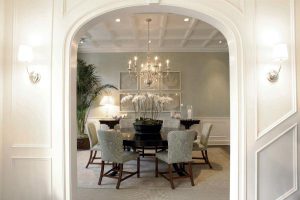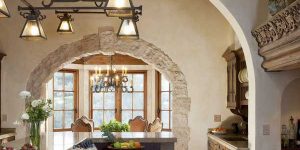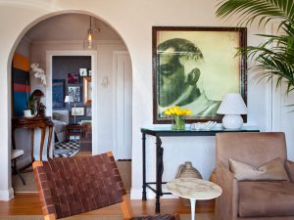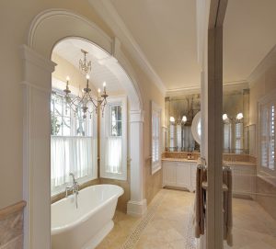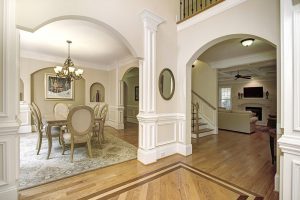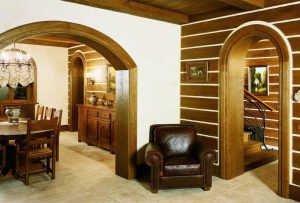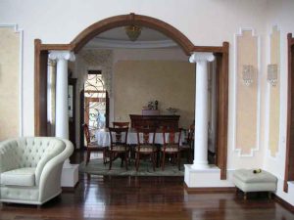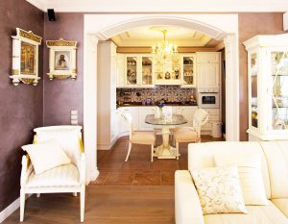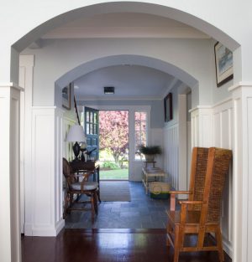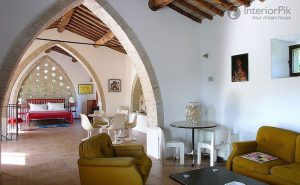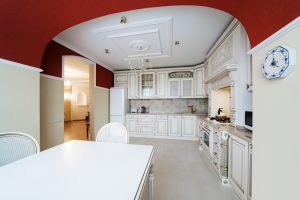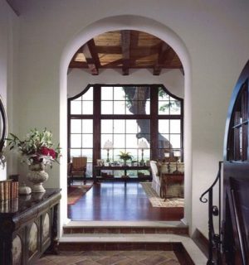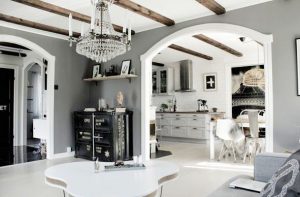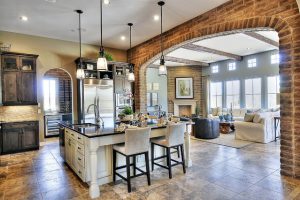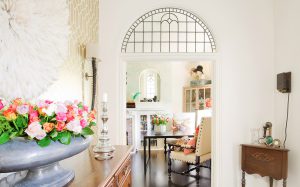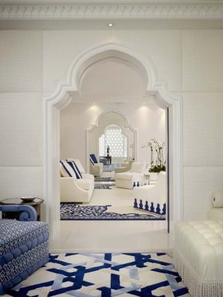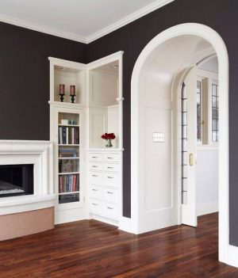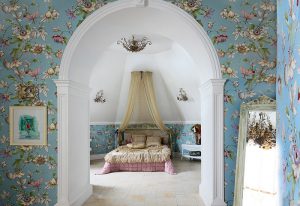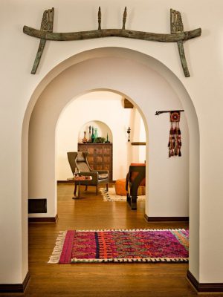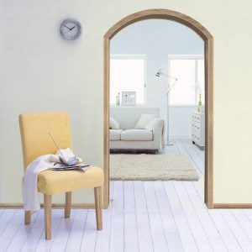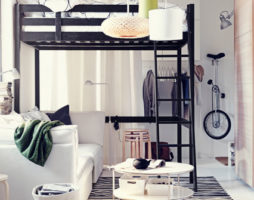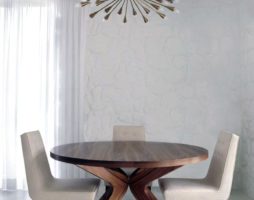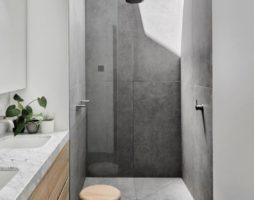Layouts with isolated rooms have begun to give way to open spaces, and this trend can be seen in both small apartments and spacious apartments.
Installing doors already seems controversial. They remained an indispensable element in the bedroom, bathroom, pantry, and the rest of the premises - the entrance hall, living room, dining room, kitchen - are increasingly separated (or combined) by interior arches, decorated in the style corresponding to the interior design.
Why arches and not rectangular openings?
There is a suspicion that interior arches, as a characteristic detail of the antique and Arabic style, palace chambers, early modern, elevate the status of the interior in our eyes, and in many cases it is this message that makes us look for design options for doorways in the form of an arch.

Interior arches in the interior
On the other hand, a person is constantly in search of harmony and peace. Sharp corners are psychologically not as comfortable as streamlined lines, especially for structures hanging overhead. There is no need to delve into the postulates of esotericism and feng shui, although you can learn a lot of interesting things there to come to the conclusion that the arch is a very attractive option for decorating a doorway.
back to index ↑Arch shape - style and visual effects
The shape and decoration of the arch is closely related to the architectural style. In addition, the curvilinear geometry of the opening can emphasize zoning, combine the space of two rooms into a single whole, or create an interesting perspective.
Arched openings according to the shape of the vault are divided into groups:
- Semicircular (Florentine).
- Segment.
- Three-center.
- Elliptical.
- Parabolic.
- Horseshoe.
- Trefoil.
- Venetian.
- With shoulders.
- Round.
- Free form.
Within each group, several varieties can be distinguished. Consider them in terms of design style and device features.
Calm harmony of the semicircle
Semicircular interior arches are often used in modern interiors, they are already popular due to their simple geometry. The upper vault is a semicircle, sometimes it is “pulled” up a little to make the ceiling seem higher.
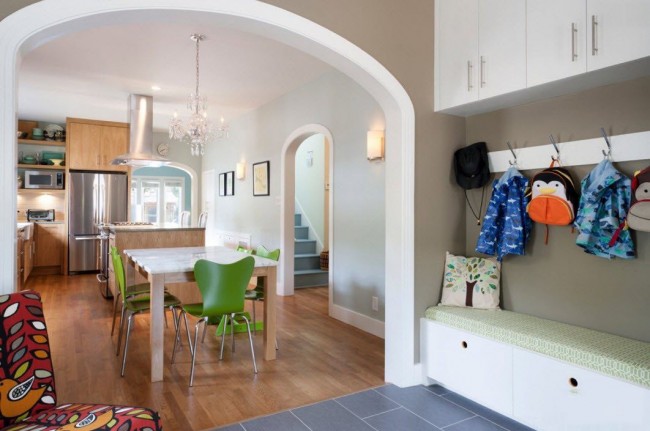
Semicircular interior arches
Varieties of semicircular arches:
- circular;
- semicircular elevated;
- Florentine.
Florentine semicircular arches are characterized by an elongated profile, which is drawn not in the opening, but in the outer decoration, with the help of stone cladding. They are used in Provence, Mediterranean style. In classical interiors, an elevated vault is supported by a capital.
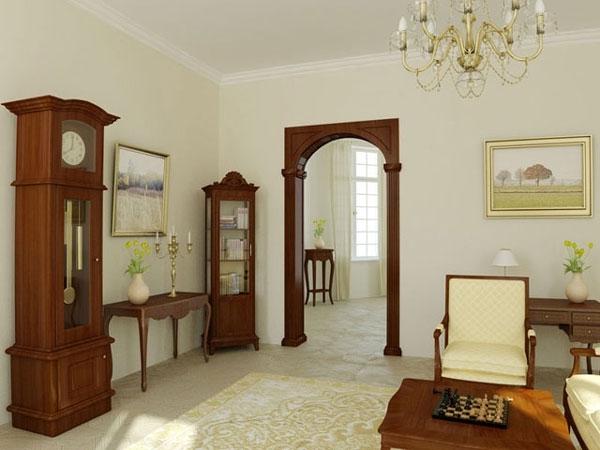
Florentine interior arch
In long passages, semicircular arches located in an enfilade are spectacular. They create a perspective, do not hide, but justify the length of the corridor. In fact, they turn a lack of planning into a virtue.
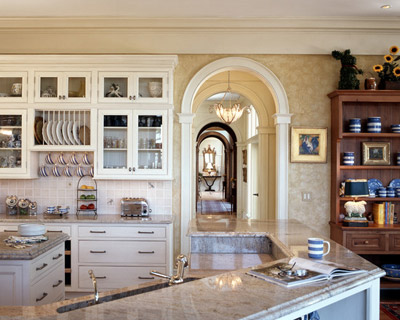
Enfilade of semicircular arches
Segment arches for low ceilings and wide openings
If the radius of curvature exceeds half the width of the opening, such arches are called segmented. They are arranged where it is difficult to increase the doorway in height and it is necessary to form an arch only by rounding the corners.
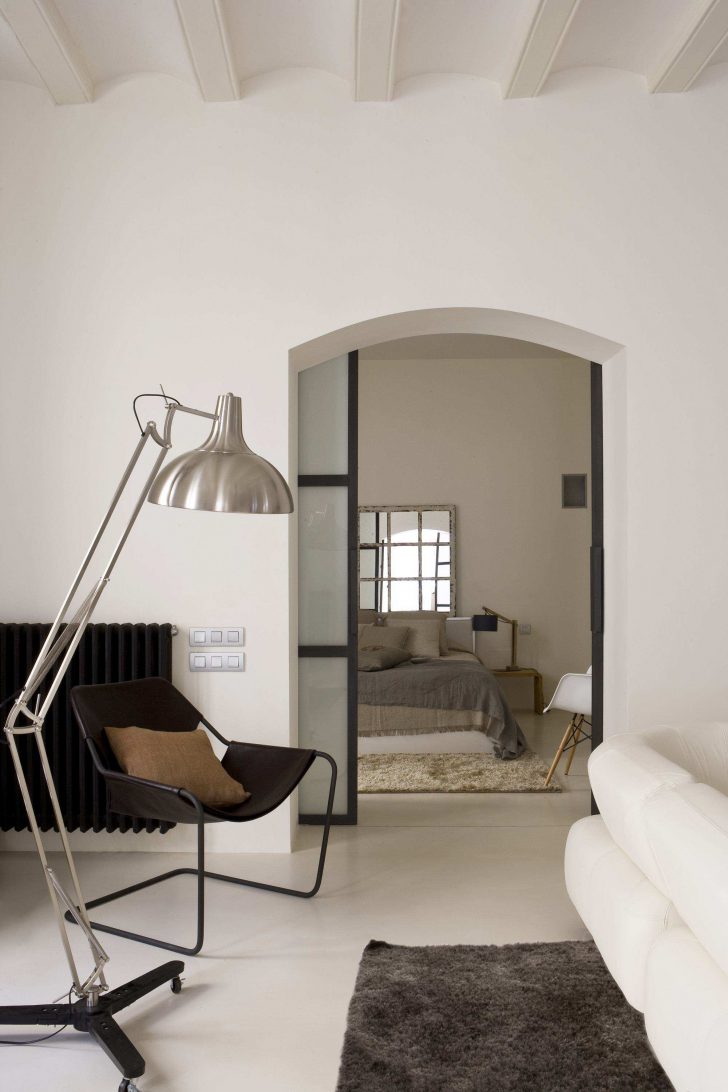
An example of a segmented semicircular arch
There is a rule - the radius should not exceed a third of the height of the interior opening.
You can retreat from it if the segmental arches are arranged in a wide opening or divide the room into zones with them.
Soft outline ellipse
Interior arches have more complex geometry:
- elliptical;
- three-center;
- three-center lowered;
- pseudo-three-centered.
The vault line of an elliptical arch is a semi-ellipse in a horizontal position. Elliptical arches are able to create an interior opening where there was none. They elegantly divide the room into two private zones, even if their width approaches the width of the room. Good for classic and artistic interiors (art deco, art nouveau).
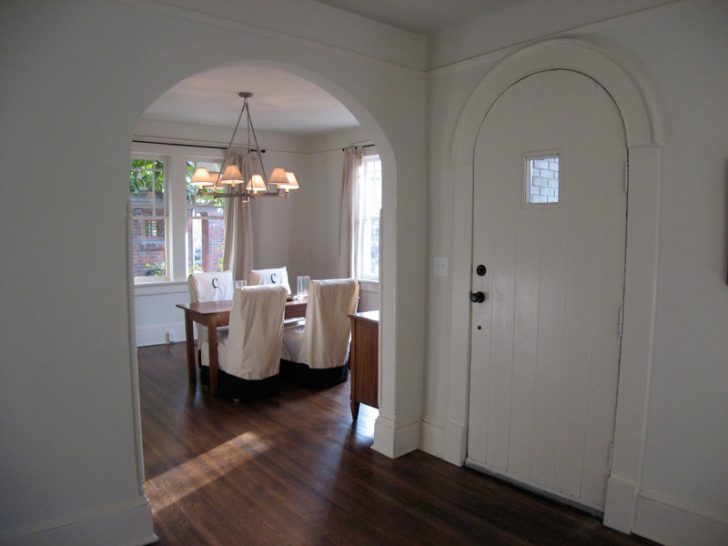
Elliptical interior arches
A simplified version is three-center arches, including lower ones, which are great for wide interior portals, for example, between the dining room and living room. Expressively complement the country style (chalet, Provence) and classic.
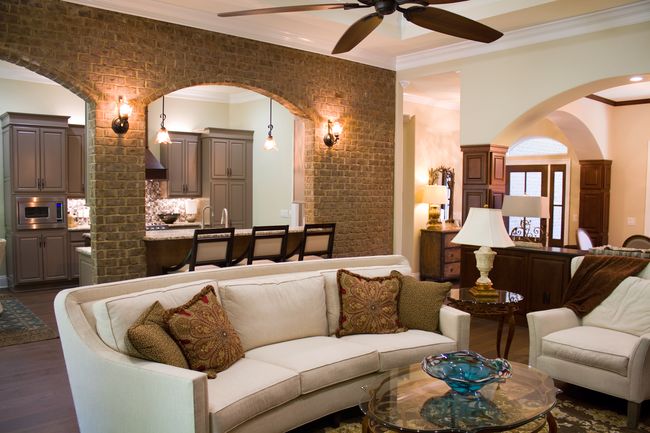
Three-center interior arch
The pseudo-three-center interior arch has a flat top and rounded corners with a small radius. Despite its extreme simplicity, it performs the main task - it neutralizes the aggressiveness and unsettledness of a rectangular doorway.
Parabolic vaults
Parabolic interior arches can be considered as the antipode of three-center ones: they are elongated in height. A noticeable narrowing of the vault at the top is a characteristic technique of Moroccan architecture, the interest in which in interior design is as high as ever.
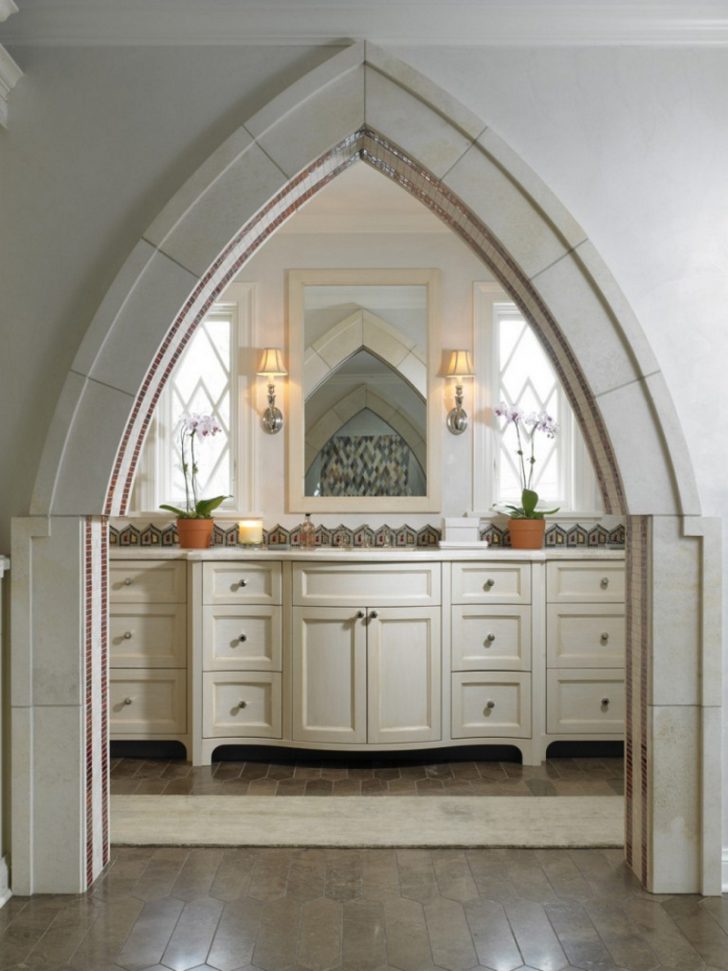
Parabolic interior arch
Interior arches with parabolic vaults convincingly recreate the spirit of the Arab East. A prerequisite for their construction is high ceilings.
Horseshoe and round portals
Interest in this form of arch is largely due to a specific problem - the combination of a loggia with a room. According to the redevelopment rule, demolition of the window sill is usually not allowed, in any case, completely, and the remains of the window opening look alien in the interior.
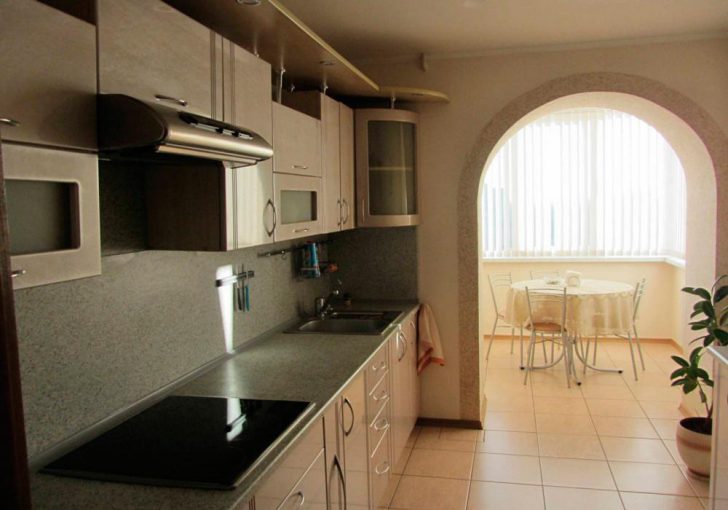
Horseshoe arch to combine the loggia with the room
The horseshoe-shaped or round shape of the arch allows you to maintain the strength of the load-bearing walls and give the transition to an additional room (former loggia) an interesting design.
Arches of this type are divided into:
- round;
- round horseshoe;
- horseshoe;
- with shoulders.
Round interior portals are especially good in high-tech and modern interiors. Naturally, designers deviate from the correct circle in order to beat the load-bearing elements. Often such arches are characterized by asymmetry, additional functional and decorative elements - slots, shelves, mirrors, which give laconic forms dynamism.
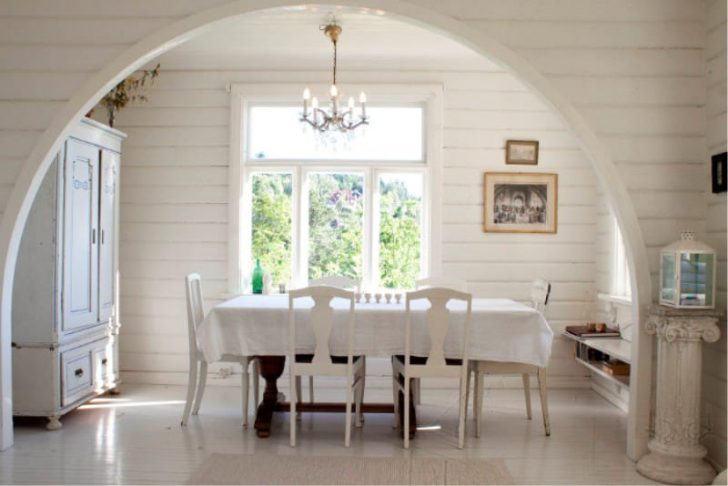
Round wide interior arch
Round horseshoe-shaped interior arches look more traditional, historical. Horseshoe-shaped portals are distinguished by a rustic design, interesting both for Provence and for Mediterranean or Moroccan interiors. This is especially true for arches with shoulders, the vault of which is somewhat narrower than the width of the opening.
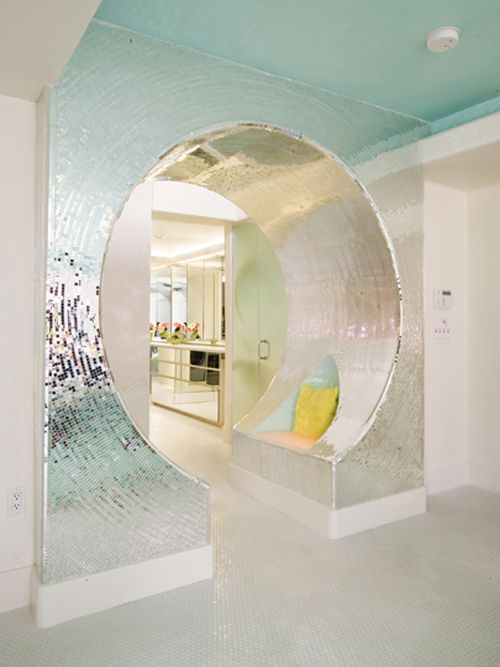
Round interior arch for high-tech style interior
Figured interior arches
Byzantine splendor and renaissance architecture have left their mark on the modern interior in the form of exquisite arches, emphasizing its exclusivity.
Famous examples of curly arches:
- in the form of a round shamrock;
- Venetian.
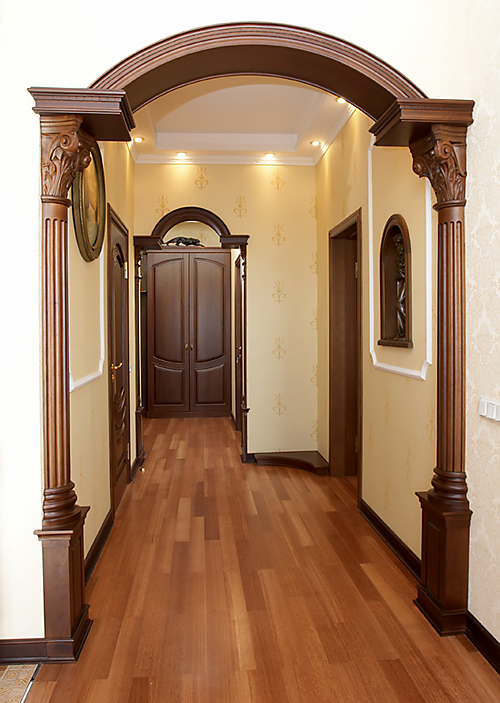
Elegant interior Venetian arch
In the classical sense, the opening itself should be designed in the form of a shamrock, but designers also offer decorative overlays that repeat its silhouette. For Venetian wooden interior arches, ready-made overlays and carved elements from the array are used, complementing the semicircular arch with them.
back to index ↑A new look at the capital
The design of arched openings will sound completely different if the jambs are arranged in the form of semi-columns. Sometimes it is enough to imitate, with the help of ready-made decorative elements, a capital that supports the vaults of an arch in order to beat the motifs of antiquity in the interior. This simple technique is applicable to arches of various types, it can be considered a win-win - of course, in the case when classical or historical traditions are traced in the interior.
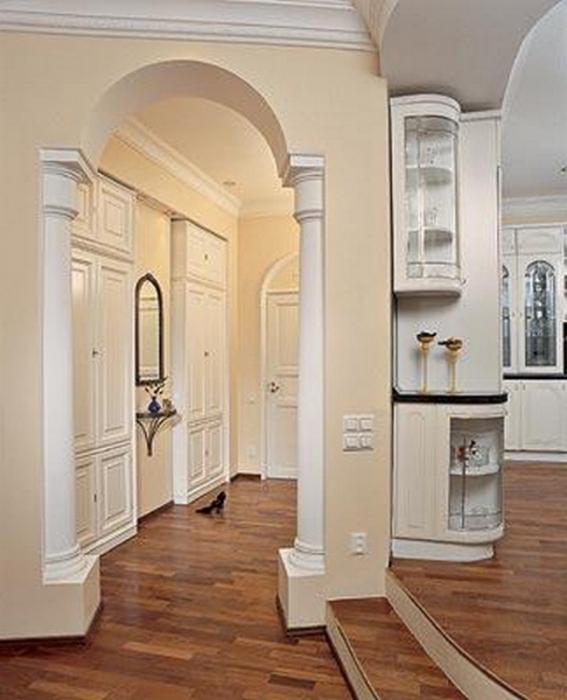
Capital in the decor of the interior arch
However, it should be noted that a good designer will find use for an antique column even in a loft, presenting it as a luxurious entourage that ennobles an industrial space. Yet a daring mix and defiant contrast are the essence of modernity.
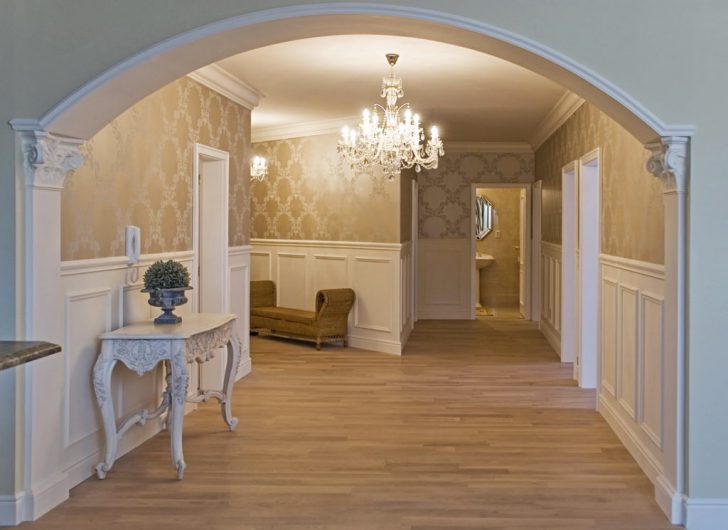
Interior arch with a capital in a classic interior
Ideas of functionalism
The desire for simplicity and the idea of non-violence over the material underlie the new standard of modern interior design - design in the Scandinavian tradition. The interior arch in this case is devoid of special decor, but can carry an additional applied load - for example, niches, shelves, hidden storage systems, built-in lighting can be located along the line of walls and arches.
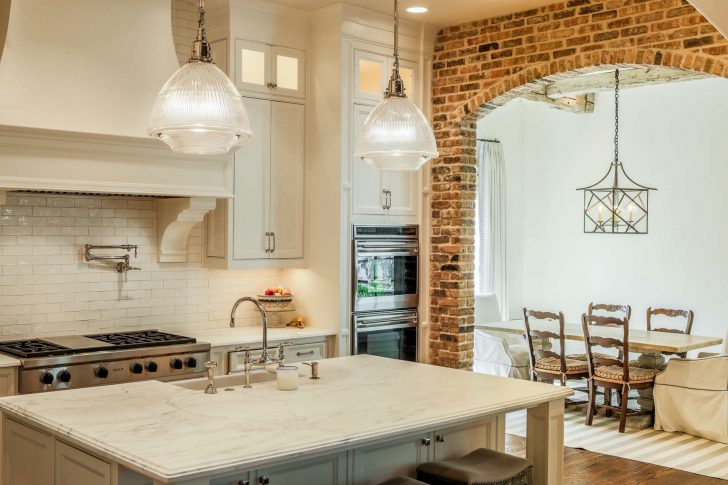
Interroom arch in a modern interior
Is it possible to turn a doorway into an arch with your own hands?
The range of structural and finishing materials provides a solution to almost any problem that may arise when constructing an arch.
The most difficult task is the formation of a vault in the doorway. Here a grinder, a metal frame (Knauf system) and drywall will come to the rescue. A huge range of finished cladding solves the problem of the external design of the interior arch.
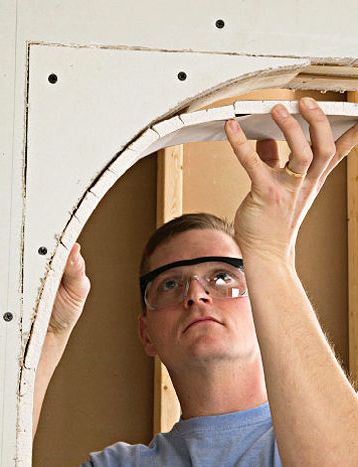
You can make an interior arch with your own hands from drywall
For decoration, designers suggest using replicas of classic decor, avant-garde openings, lofts and democratic designs in the spirit of minimalism:
- antique columns and stucco;
- classic solid wood;
- stone and brickwork;
- laconic modern geometry;
- multifunctionality.
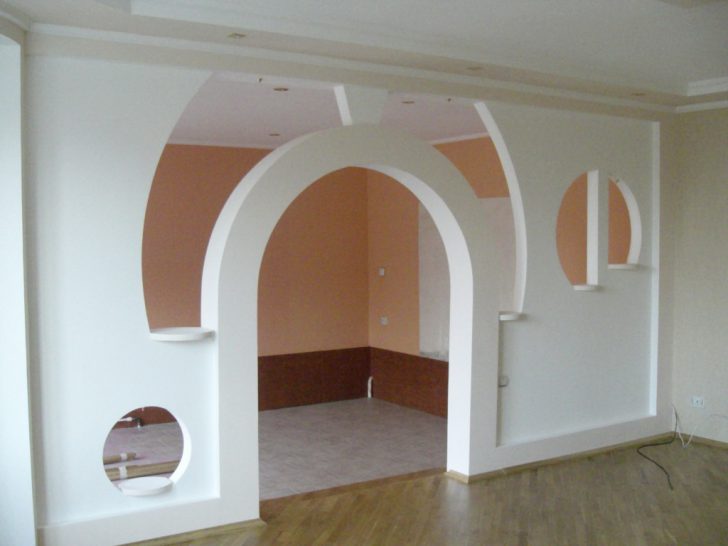
Do-it-yourself interior arch
Get inspired by examples of spectacular do-it-yourself interior arches.
The art of imitation
In order to recreate ancient stone vaults or decorate them with palace carvings and stucco molding, there is no need to master ancient crafts. In this case, interior arches are mounted from wooden slats and drywall sheets, and then lined with decorative overlays.
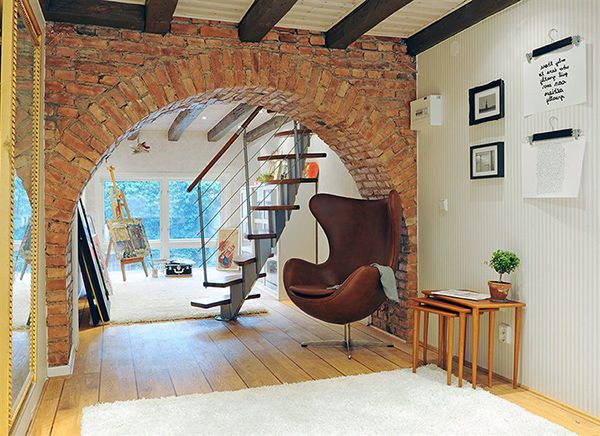
Brick-lined interior arch
To replicate historical interior elements in baroque, art nouveau or art deco design, pressed elements made of lightweight porous polystyrene foam with a stucco or carving pattern are used.
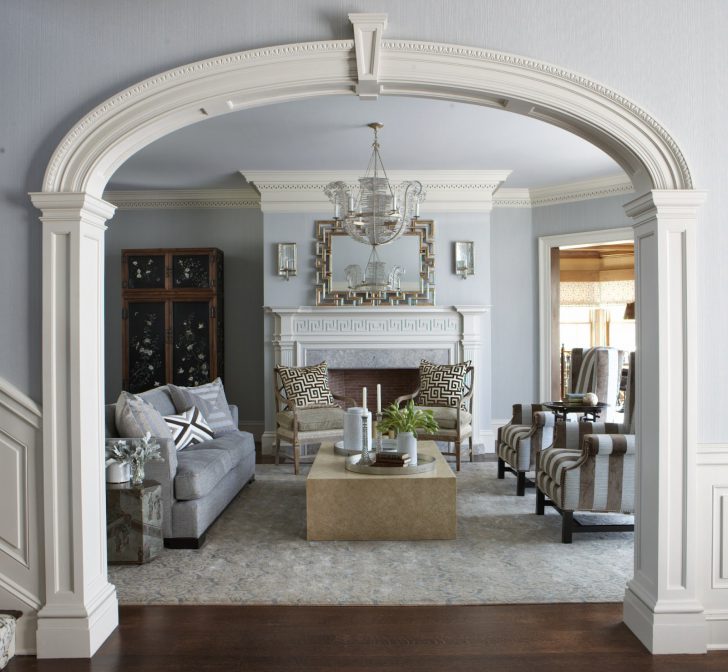
Interior arch with stucco imitation
In the loft, country, boho, Moroccan style, interior arches are laid out with decorative ceramic tiles imitating stone, brick, Arabic mosaic.
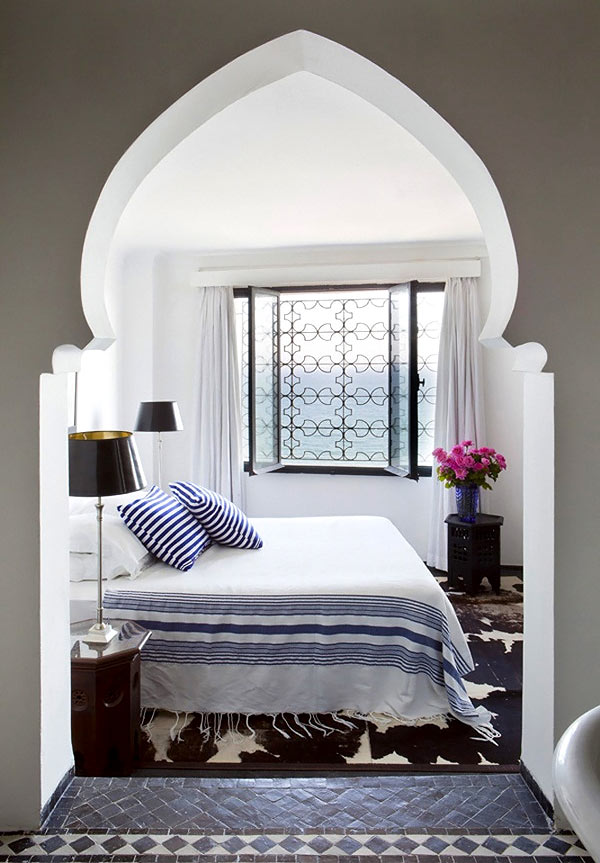
Interior arch in Moroccan style
Basic materials
In the old housing stock, interroom partitions made of thin concrete slabs or bricks laid "on edge". In new buildings, they are erected using the Knauf technology (metal frame, drywall and noise-absorbing filler) or from gypsum blocks. These lightweight structures are not designed for additional load, so interior arches should be made of lightweight materials - wood, plywood and drywall.
How to make an arch bend with your own hands?
The most difficult element is the vault of the arch; flexible drywall is used for it, which bends well under pressure. To begin with, it is slowly bent, leaving it under the load, then attached to the rails with self-tapping screws, after which the joints are ground.
If the bending radius is small, or the master has a thicker drywall at his disposal, the sheet should be moistened as follows:
- The surface is rolled on both sides with a barbed roller to pierce the paper.
- Leaves are moistened.
- Leave for 4 hours, you can overnight.
- The sheet is bent under load.
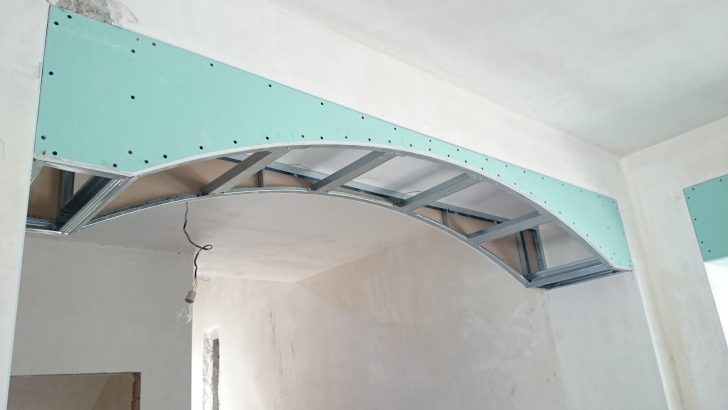
Drywall arch design
Moistened drywall bends well, but you still need to be prepared for the fact that the material may crack - in this case, you have to start over.
Final touch
To finish the arch, you can use ready-made elements made of wood, plastic, plaster. In some cases, it is enough to plaster the opening and emphasize the bends with masonry. It does not have to be natural flagstone or brick, you can use ceramics that imitate natural materials. In some cases, plastic facing tiles will also help out.
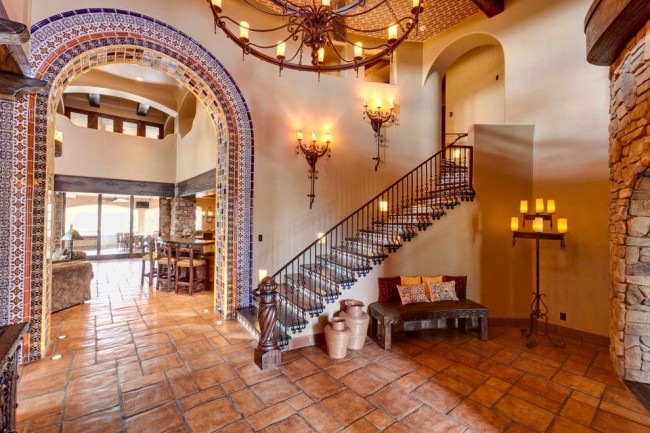
Interior arch tiled
Feel free to use mosaics in Moroccan interiors. Antiquity will come to the house with snow-white carved capitals. There is no need to be embarrassed by the fact that the semi-columns and arches of the vault are made of plastic - the game of antiquity has long become just a game, which, even with an ironic attitude to the scenery, does not make them less light, airy, elegant.
Country - Provence, chalet, Mediterranean interior - will look convincing if you use natural stone and wood in decoration - this is the case when natural material is more important than the sophistication of forms.
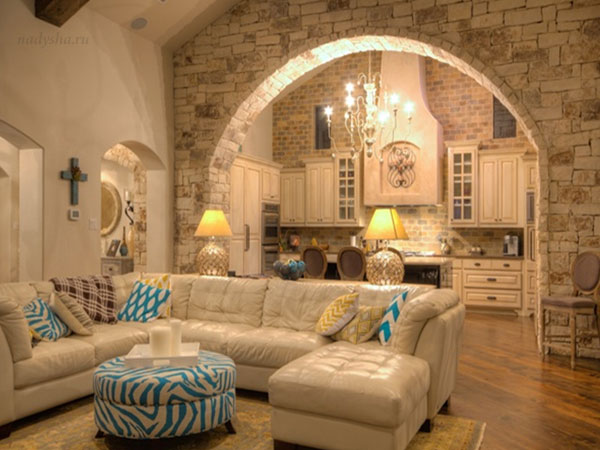
Facing the interior arch with natural stone
The portal is not an arch, but still
Separately, I would like to say a few words in defense of the portal - a rectangular doorway, soundly trimmed along the contour. Despite the absence of an arched vault, it successfully performs a similar function - it ennobles the interior space, smoothes corners, and emphasizes the style of the interior.
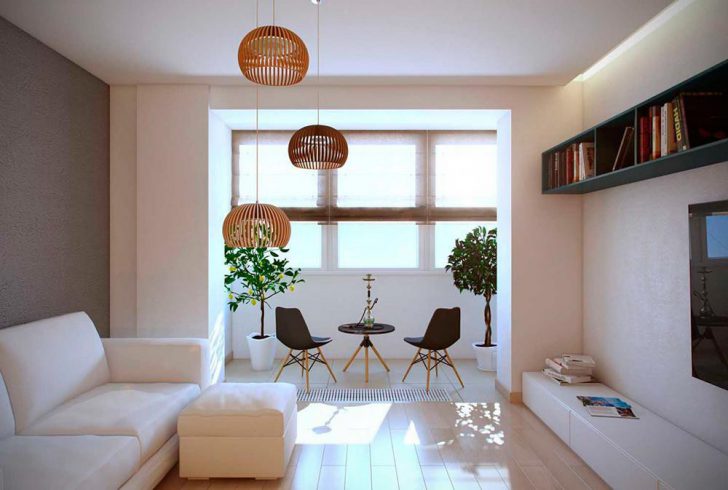
Rectangular doorway in the interior
Harmony and style
Interior design is steadily shifting towards open spaces. An exception is made for private areas - bathrooms, bedrooms. The rest of the rooms - the kitchen, dining room, living room, hallway - smoothly flow into each other, their boundaries are blurred, it creates the feeling of a huge apartment, even if it is very modest in area.
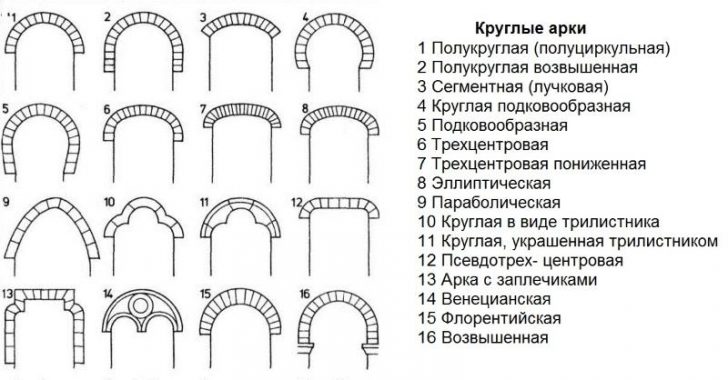
Classification of interior arches
With such a layout, the arched design of narrow and wide doorways becomes an important tool for unification and zoning, the formation of an architectural style. Elegant interior arches help bring harmony to the interior.
back to index ↑Photo gallery - interior arches
Video
