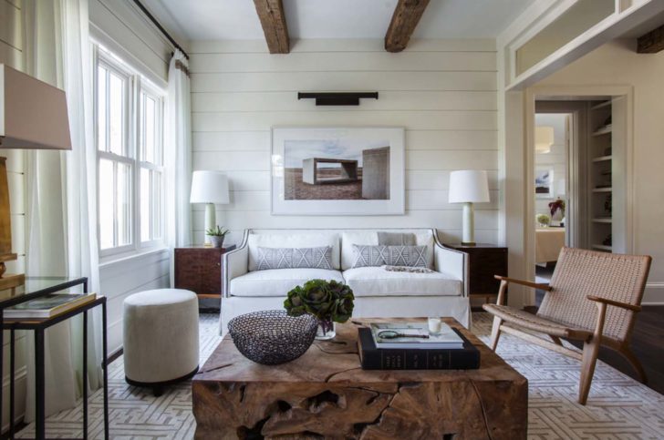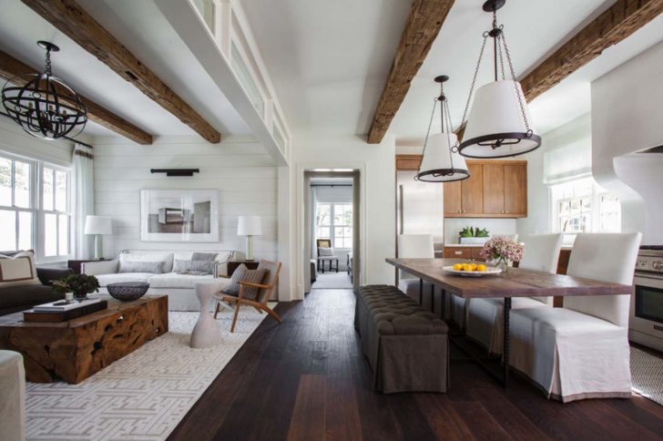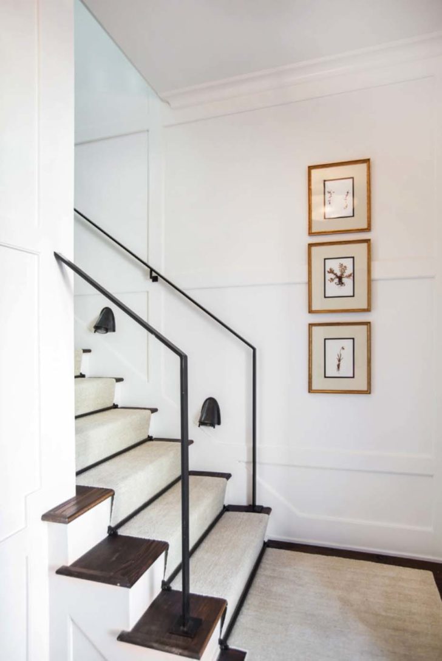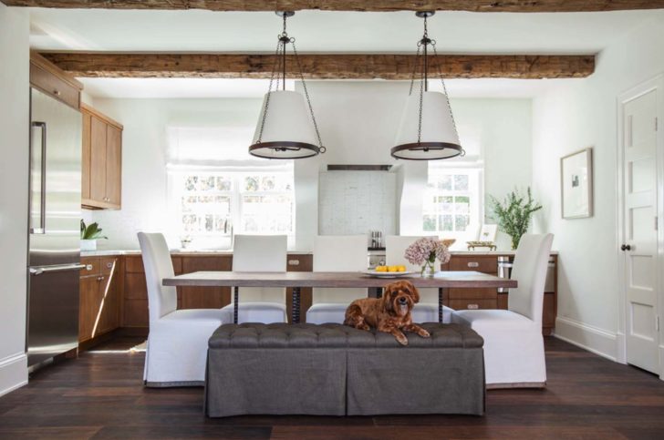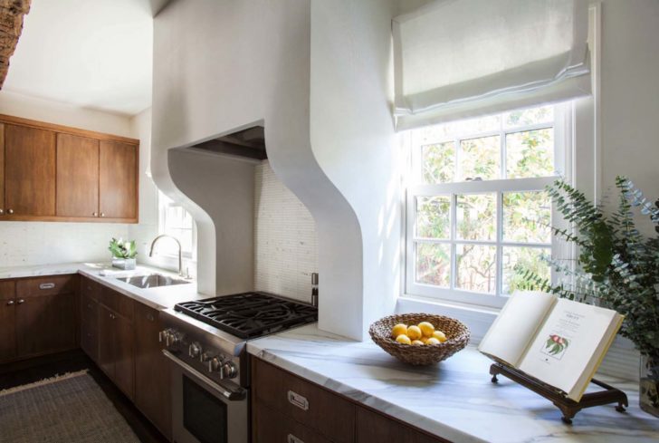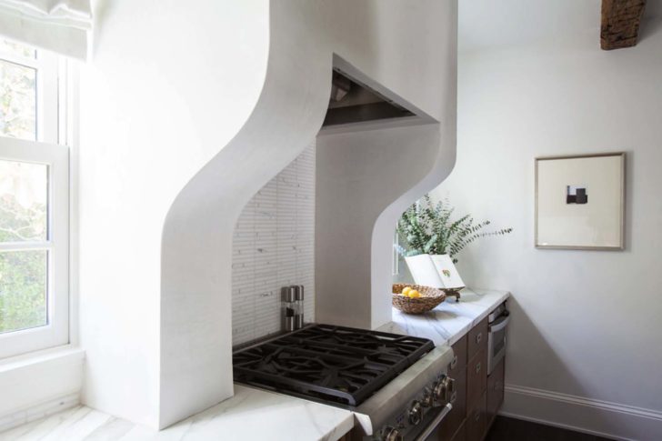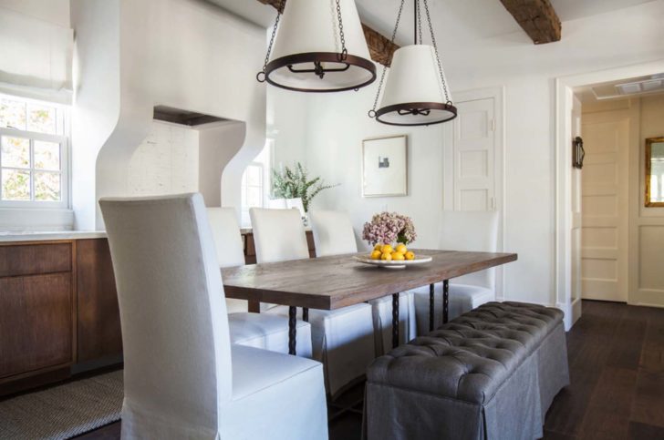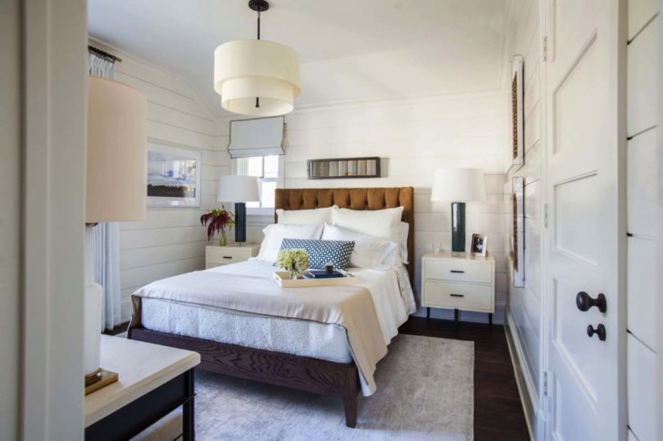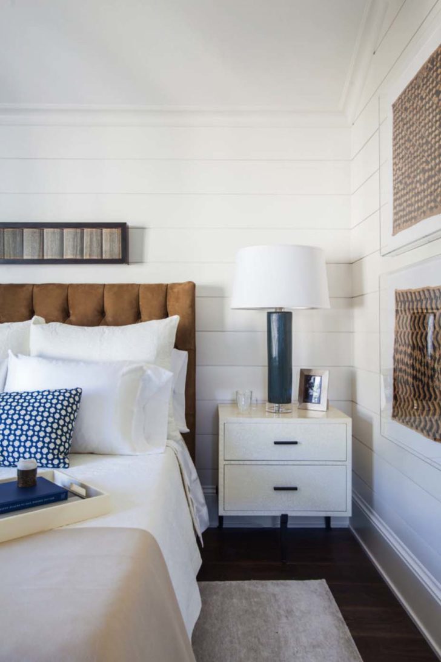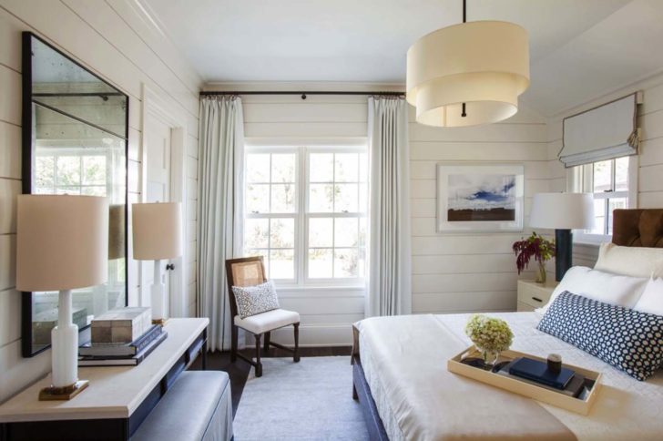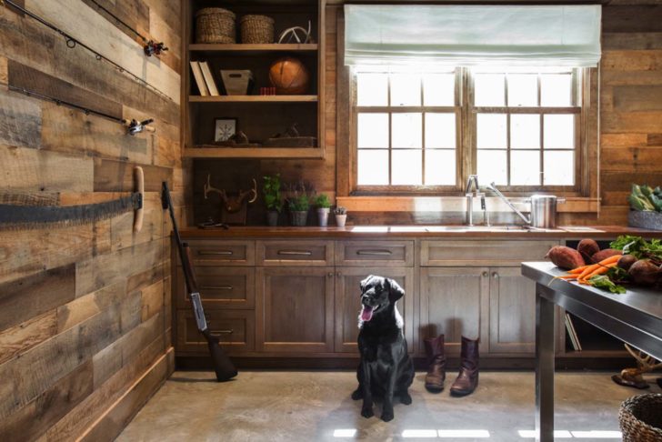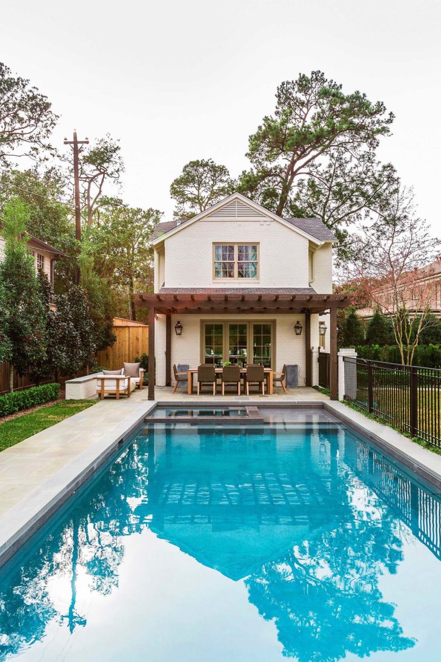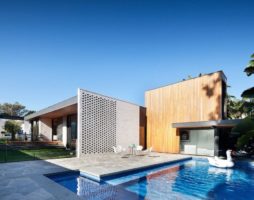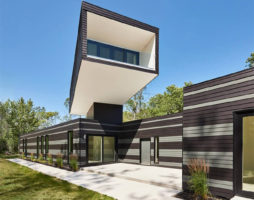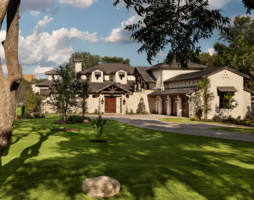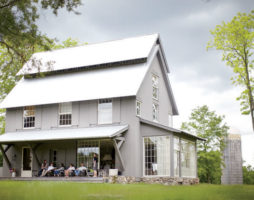The colonial style is still very popular on the American continent - it is a tribute to traditions, and a kind of standard for an ideal home for a happy American family. Usually, these are large two-three-story houses, with a large number of bedrooms and technical rooms. This project is a little different - a small house, but very cozy and rationally planned.
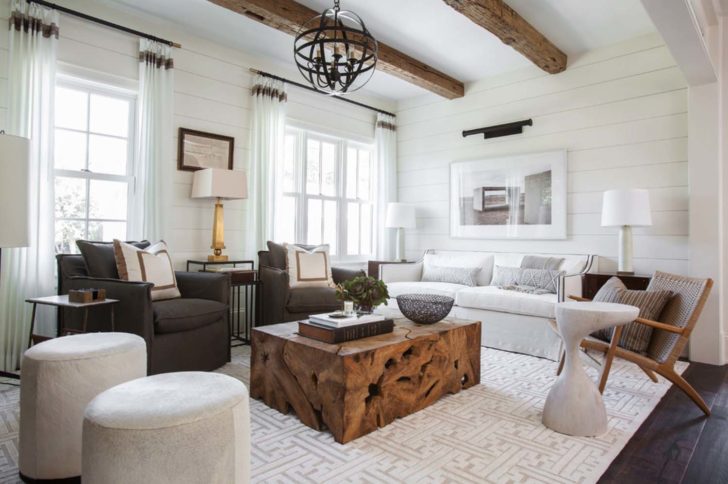
Interior design concept
The designer decided to play with a combination of textures and materials, while sticking to neutral color combinations. So warm wood made friends with cold metal, and white ceilings and walls with dark wood on the floors. The highlight of the interiors is the luxurious ceiling beams made of old wood, with a pronounced texture.
Style, colors and design concept can be traced in all rooms: living room, kitchen-dining room, bedroom and even corridors. The living room and the kitchen-dining room are one room, they are visually separated by a ceiling beam with stylized windows near the ceiling.
Furniture and textile design
At first glance at the interiors, it seems that the designers have assembled furniture from different styles, and only then the author's intention becomes clear. Everything in the house is subordinated to the idea of comfort and relaxation, so that guests do not want to leave their hospitable hosts.
In the living room, almost all the furniture is in the colonial style, a few interesting design items have been added to it - a wooden coffee table, an unusually shaped coffee table and a luxurious black metal chandelier.
An oak kitchen set is installed in the kitchen-dining room, the hood stylized as a chimney attracts special attention. A large dining table on thin metal legs echoes the metal frames of the ceiling lights, and the fabric of the covers on the chairs is repeated in the lampshades.
A lot of textiles were also used in the design of the bedroom, which makes it homely and cozy. The bedroom is small in size, but with its own bathroom and laundry room. In decorating the bedroom, the designers also continued the play of textures - a soft velvet headboard and glossy white fronts of bedside tables.
Adjoining territory
The owners decided to show maximum care and equipped a large swimming pool near the house, two recreation areas - open and under a canopy. In general, it turned out to be a magnificent small and very stylish house, where a small family can live permanently. Yes, and also, in the house, even a utility room-workshop, looks simply charming.
