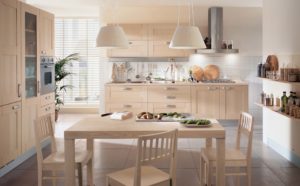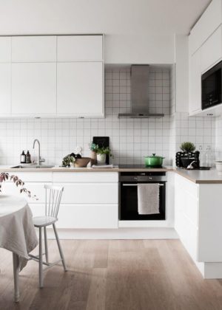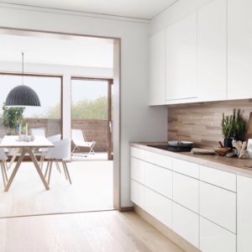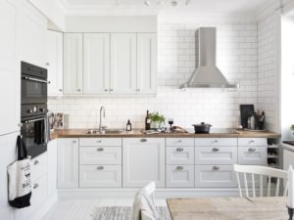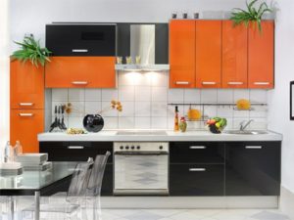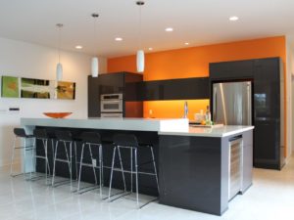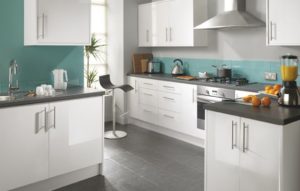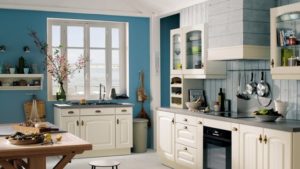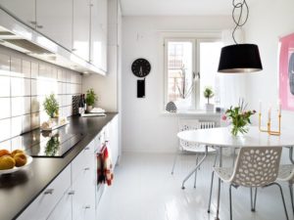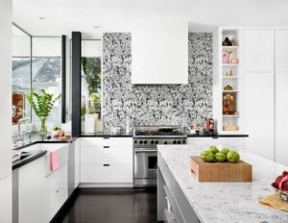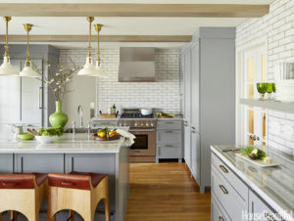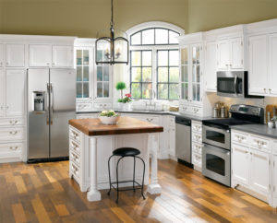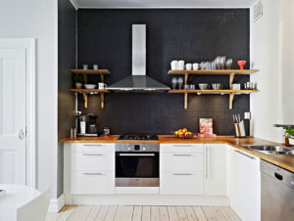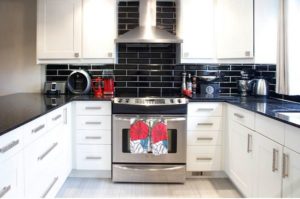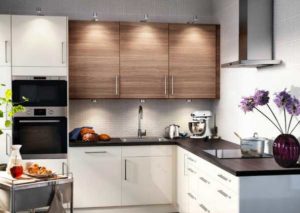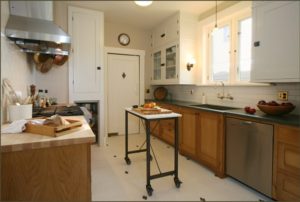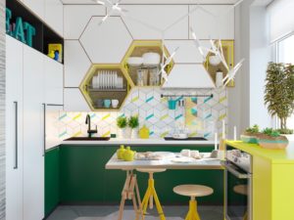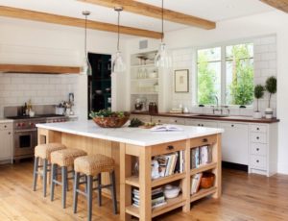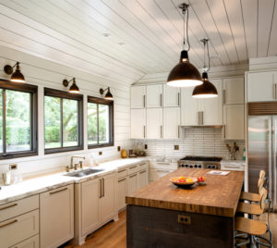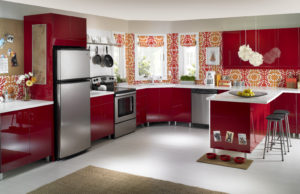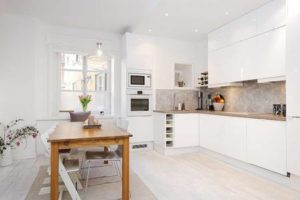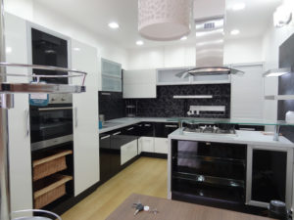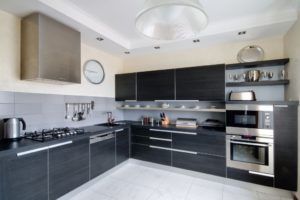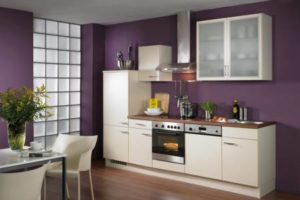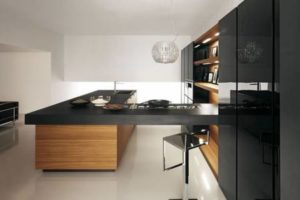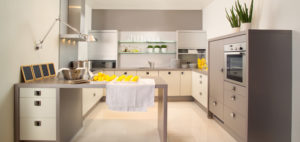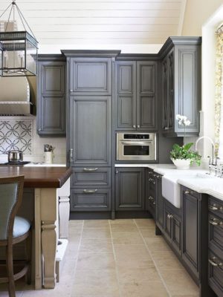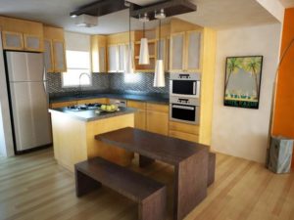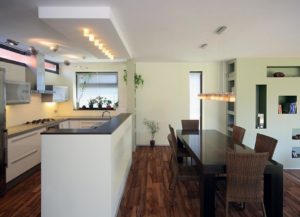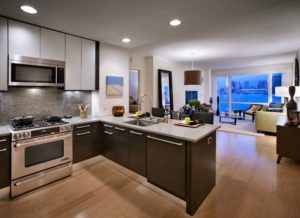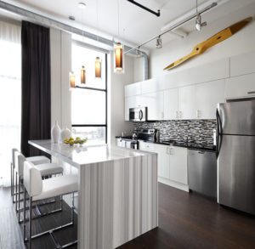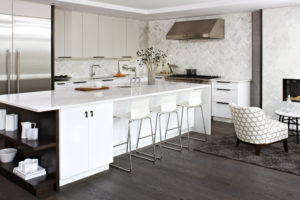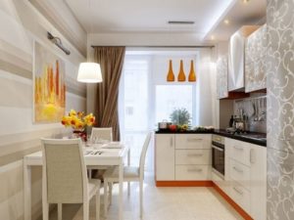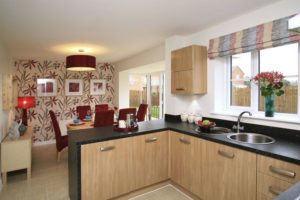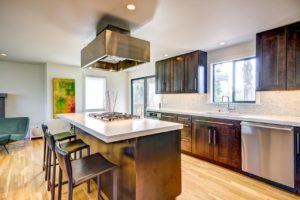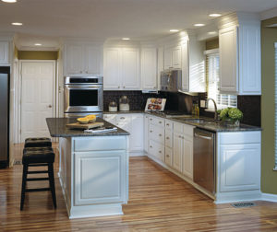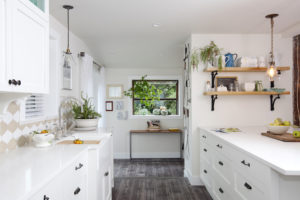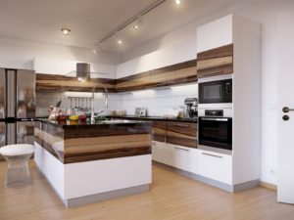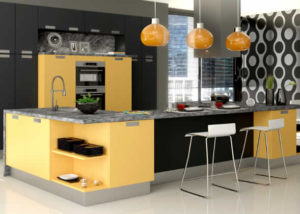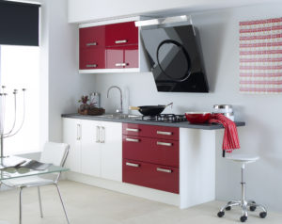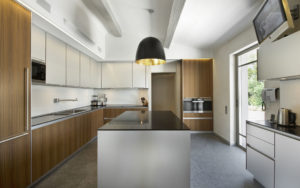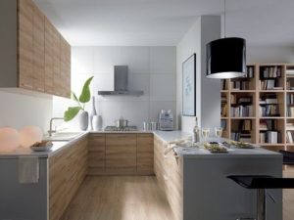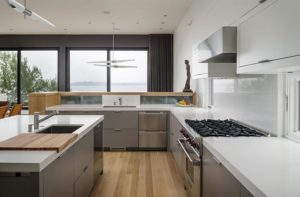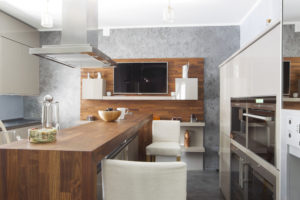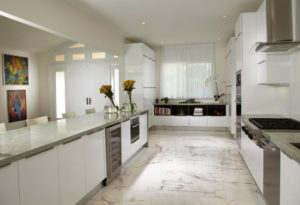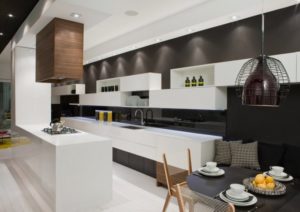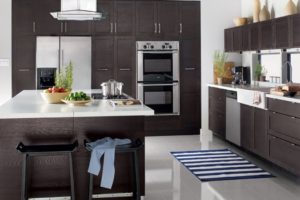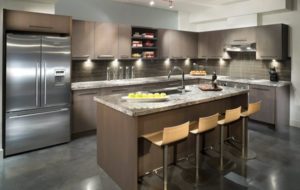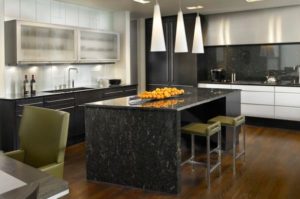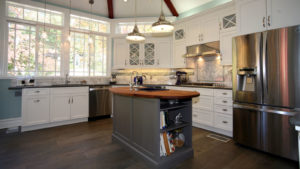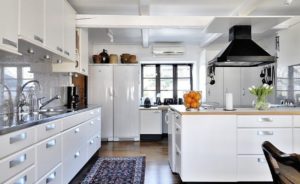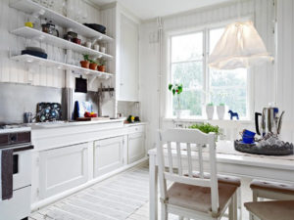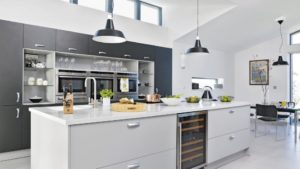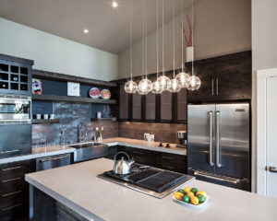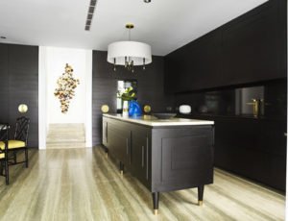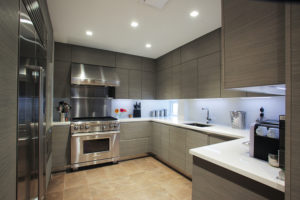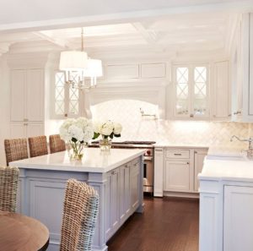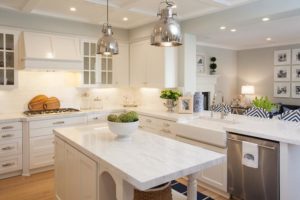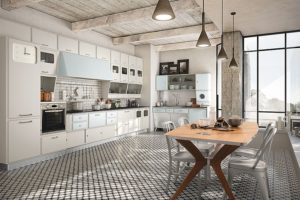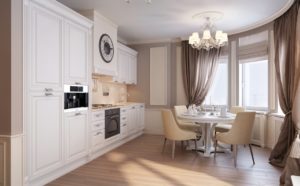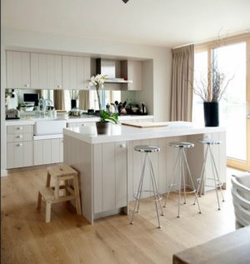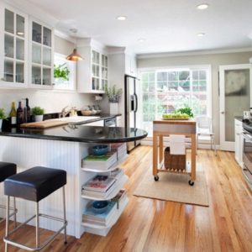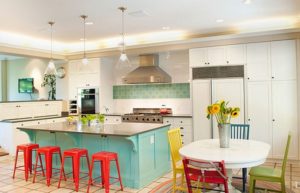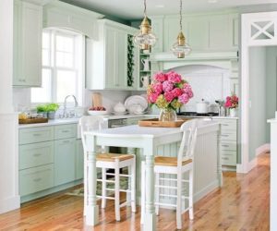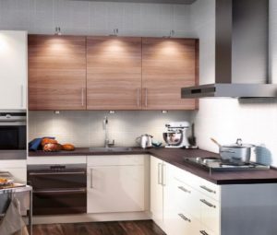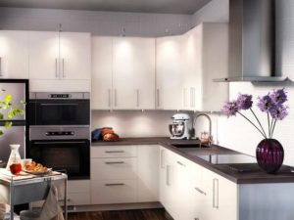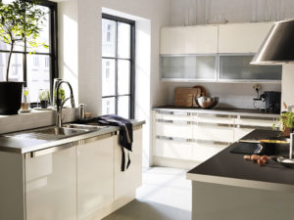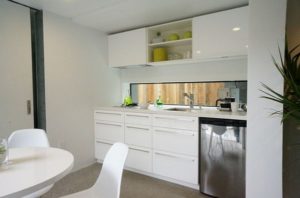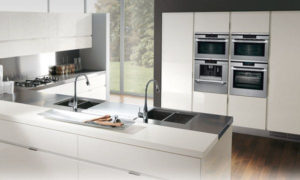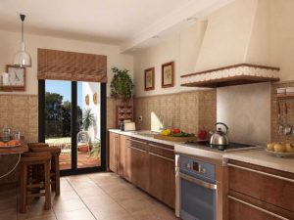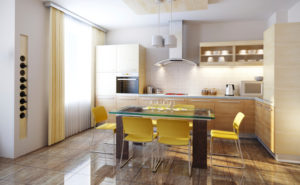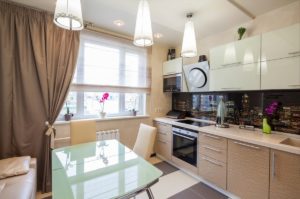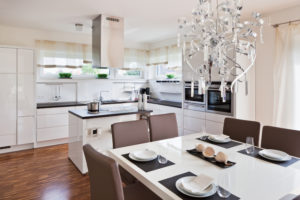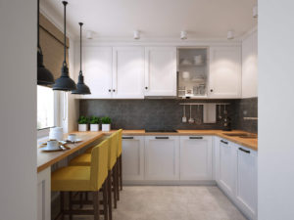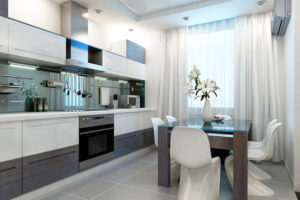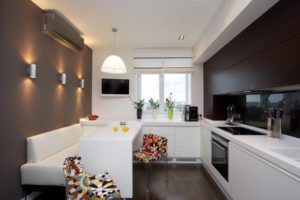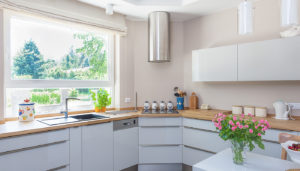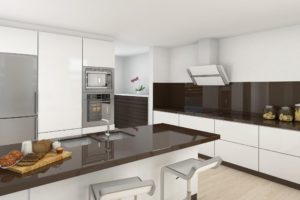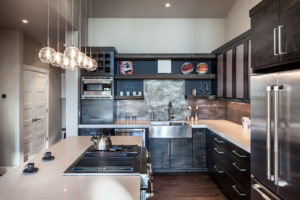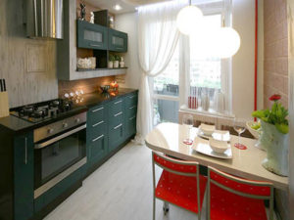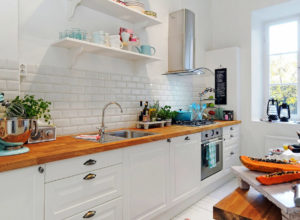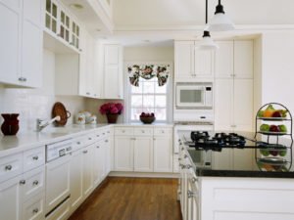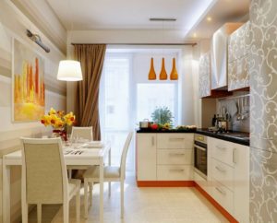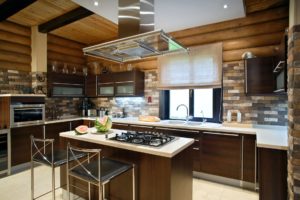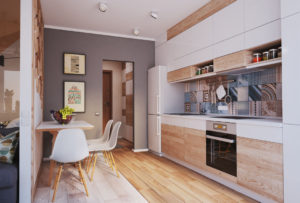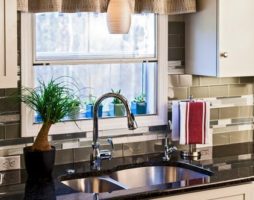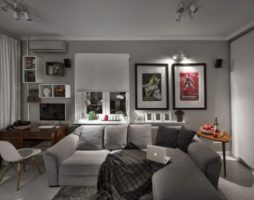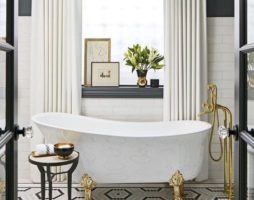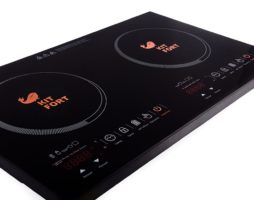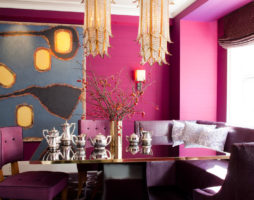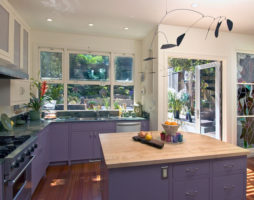When wondering how to choose a kitchen, you should think through everything to the smallest detail, it may not hurt to seek help from a designer, because on this difficult path you will have to take several serious steps.
Step One: Designing a Kitchen Project
The first is the exact dimensions of the kitchen. As a rule, the kitchen space is rarely large, and you want every centimeter of it to be used to good use. After measurements are taken from all the walls, it is advisable to draw a room on a scale and start developing a kitchen project, arranging furniture, a sink and household appliances from the most rational point of view.
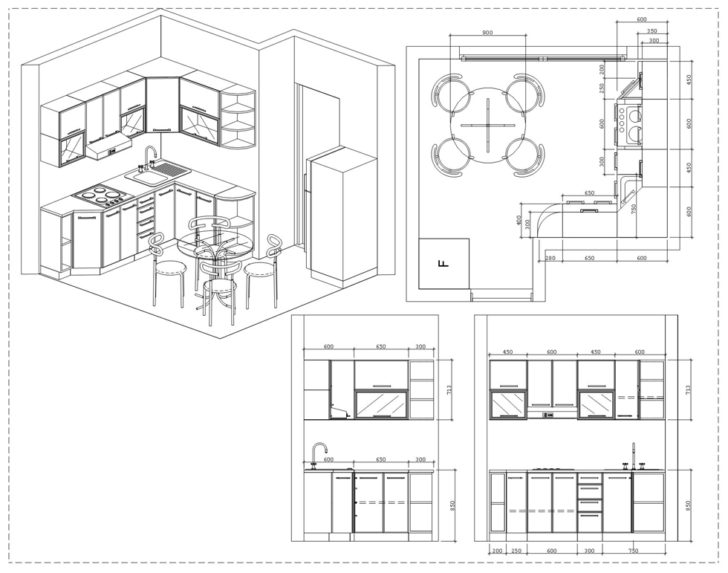
Sample kitchen project
Professionals in the field of culinary arts suggest placing kitchen equipment in the sequence of actions when cooking: refrigerator, cutting surface, sink, table for cutting food, stove. When developing a kitchen project, you should observe the distance between the working areas for the most comfortable work, it should be no more than two outstretched arms.
Types of kitchen layout
Designers identify five options for planning a kitchen space:
- L-shaped;
- linear;
- L-shaped;
- U-shaped;
- island.
The classic and most functional option for square rooms is the L-shaped kitchen layout, preserving the possibility of free movement along the working triangle of kitchen areas: washing, storage and cooking.
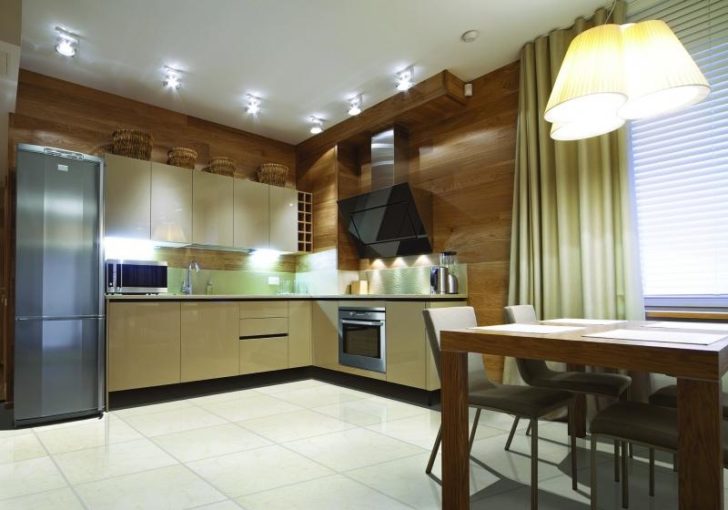
L-shaped kitchen layout
The linear arrangement fits perfectly into narrow spaces. Built-in appliances are placed under the tabletop to help save space. Such an arrangement of working areas would be rational: on both sides of the sink located in the center of the long wall, cutting tables are mounted, along the edges of which a refrigerator and a stove are placed. In small rooms, to clear the passage on the opposite side, a folding dining table is mounted and other furniture for the kitchen is placed.
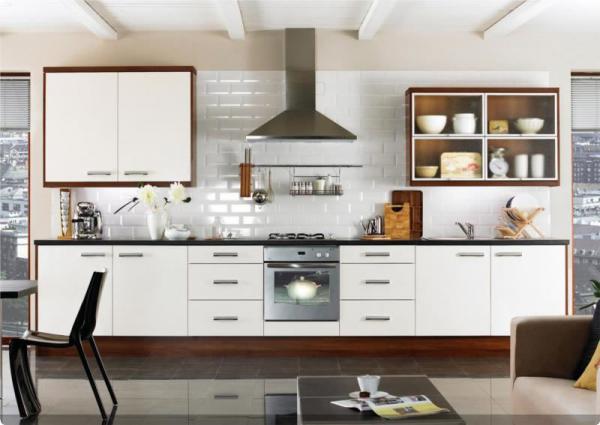
Kitchen with a linear layout
The elongation of the room is well concealed by a two-row or L-shaped placement of furniture and household appliances. As an option, a refrigerator and a sink are placed on one side, and a stove and a desktop on the other. This layout has one drawback - there is no way to clearly highlight the dining area.
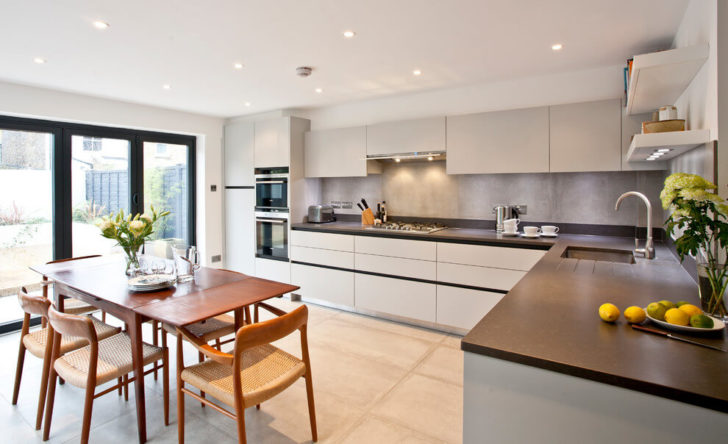
L-shaped kitchen layout
For a spacious room, a U-shaped kitchen layout is suitable, in which all items line up along three walls. It allows you to place a sufficient number of places for storing food supplies and appliances.
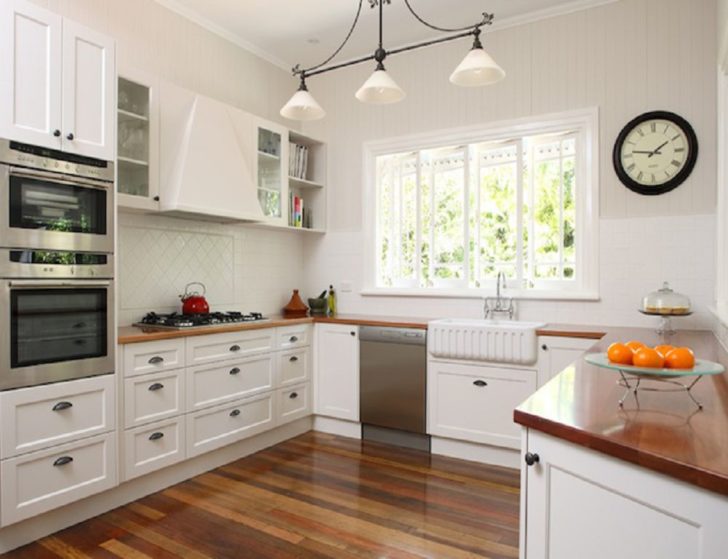
U-shaped kitchen layout
Very interesting and popular today are kitchens - islands. In large rooms, a table with a sink, stove or bar is taken out in the middle. Which kitchen is better to choose entirely depends on your desire, imagination and possibilities.
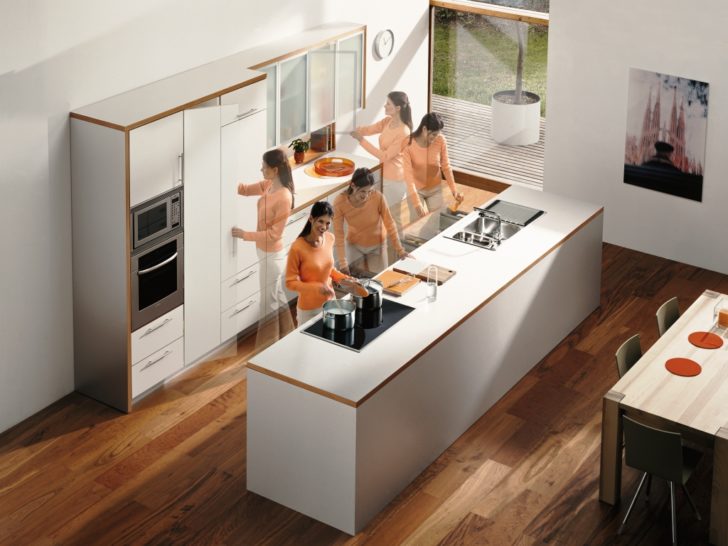
Kitchen island for large spaces
When creating a project for the kitchen, special attention is paid to ergonomics and comfort, the minimum amount of time should be spent on cooking, so it is necessary that the composition is easy to use.
back to index ↑Step two: determine the style of the kitchen room
Like any room, the kitchen room must be decorated in the same style. Photos on the Internet, proposals for styling kitchens in furniture stores, in designer catalogs demonstrate what styles of kitchens are, present a variety of models, colors and textures.
classic kitchen
The classic does not go out of fashion and does not age, so the classic design of the kitchen is the most popular in the modern housing stock. These are beautiful kitchens, often made of pure wood, massive, carved and quite expensive. In a small kitchen, such furniture will not look good, but for a high-volume room with large windows, this is an ideal option, giving solidity, tranquility and grandeur to the atmosphere. Such a kitchen will be a favorite place for all household members.
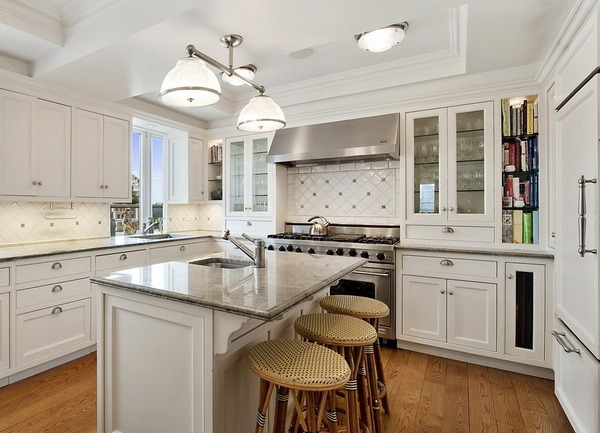
Kitchen in classic style
Modern style
Kitchens in a modernist style are chosen by successful self-confident citizens who put comfort at the forefront. Convenience, comfort, well-thought-out arrangement of working and dining areas are taken as the basis in this direction. Calm colors, lack of trifles, multifunctional furniture, built-in appliances, a lot of light and open space characterize modern kitchens.
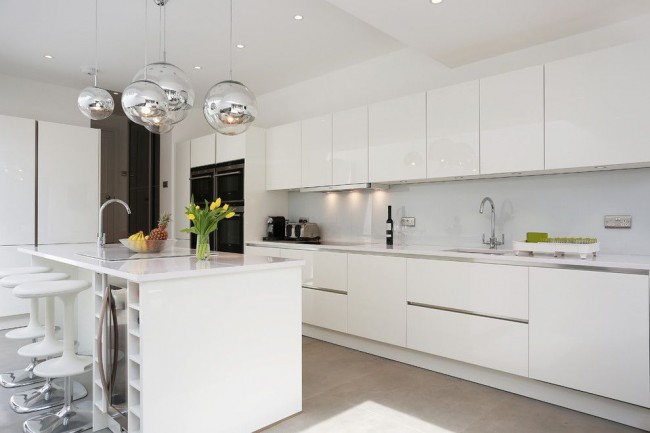
Spacious modern kitchen
Rural country style
This style combines the functionality and convenience of designing a kitchen space with charming simplicity, light artistic mess, and homeliness. Household appliances are hidden behind wooden facades, wicker furniture is often used, textile decoration, sanitary equipment is decorated in brass.
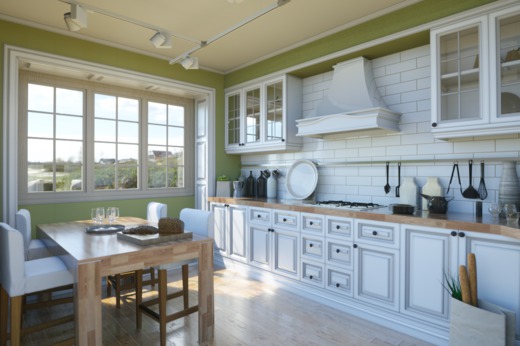
Cozy kitchen country style
High-tech kitchen
The restraint of strict lines, glass and metal, painted chrome-plated furniture facades, the latest models of household appliances fundamentally distinguish a high-tech kitchen from a rural-style room. There is no place for trinkets on tables and shelves, no clutter of space, the kitchen should be spacious, bright and comfortable for the hostess.
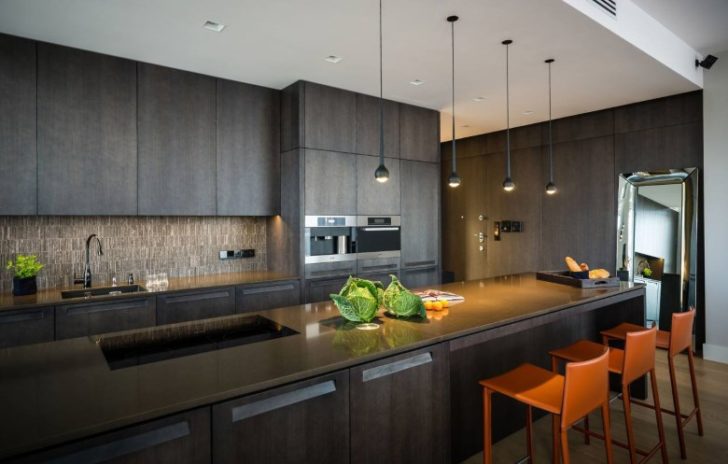
High-tech kitchen
Have you decided on the style of the kitchen? Go ahead. On the agenda is the choice of color design and lighting for the kitchen.
back to index ↑Step Three: Color the Kitchen Space
Solving the problem of how to choose the color of the kitchen, in what color scheme to decorate the room plays an important role, because the overall impression made by the interior depends on the main color of the kitchen space. In addition, it affects not only the mental mood, but also the desire to eat. Blue color adds freshness to the room, green - peace and harmony, orange improves mood and appetite. Improves appetite and red color, the opposite effect gives blue and its shades.
Monochrome in the kitchen
Monochrome combinations have become very popular in the interior of the kitchen. When decorating, only one color is used, diluting it with different shades. An excellent solution would be not only black and white colors, but also gray tones. Zoning of the room is achieved with the help of shades, bright accessories dilute the interior, making it less boring. Monochrome interiors make it possible to experiment with styles, resulting in an originally designed room, expensive and aristocratic.
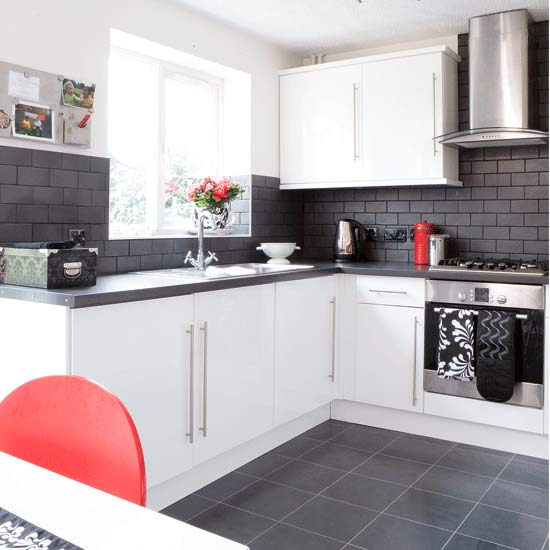
Monochrome kitchen with bright accents
Kitchens in contrast
The color scheme of the kitchen space in this case is based on the use of opposite shades. Most interior styles are based on contrast. Color combinations are interesting:
- white with black;
- orange with blue;
- green with red;
- yellow with purple.
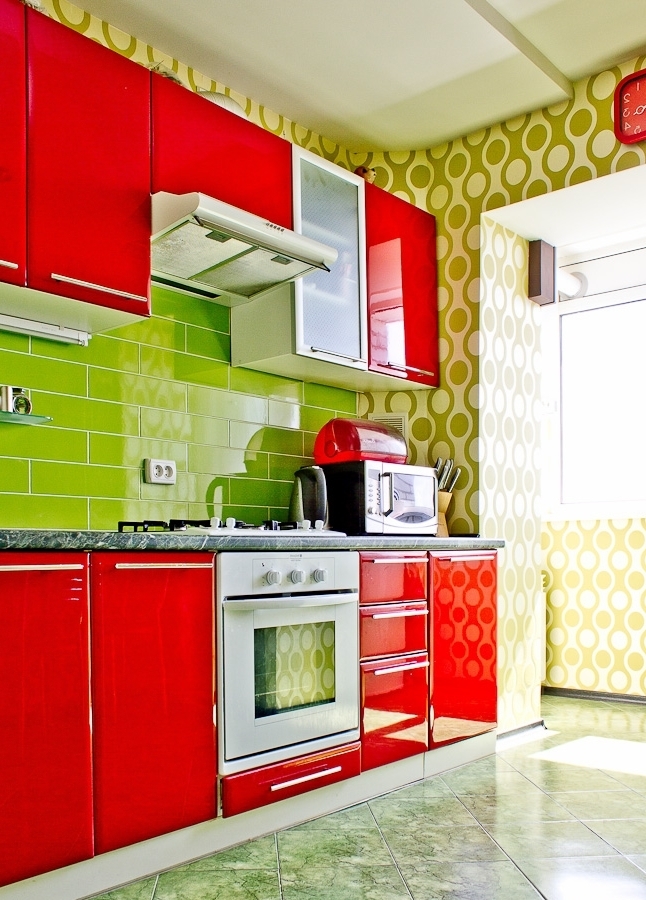
Contrasting kitchen in green and red tones
Apply contrasts in the interior of the kitchen should be moderate, it is best to use them on the facades. So that too saturated combinations do not cause irritation and discomfort, you can use a tricky trick: arrange accessories in a contrasting color, which can be easily and inexpensively replaced at any time. An inexpensive option would be to replace a boring interior using plastic facades, which are also simply replaced with new ones.

Kitchen with contrasting red cabinets
Kitchens in one tone
The best option for a monochromatic kitchen interior are light pastel colors. Such interiors seem boring, but when using correctly placed accents, it will look no worse than contrasting combinations. Diverse textured surfaces will give expressiveness to a plain kitchen space. In this case, it all depends on the imagination and capabilities of the owner of the apartment.
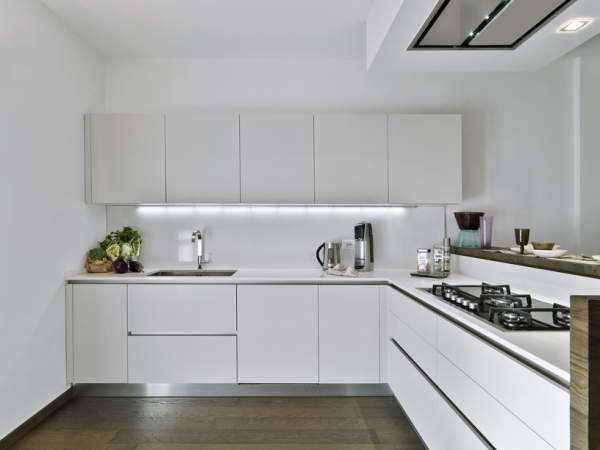
Solid white kitchen
Adjacent colors in the interior
Colors that are adjacent in the spectrum give a very organic and eye-pleasing combination. Yellow with orange, purple with blue look interesting. Similar combinations of shades are possible even in small kitchens and in any interior direction. Painting a wooden facade or using plastic will help, if necessary, easily change the interior.
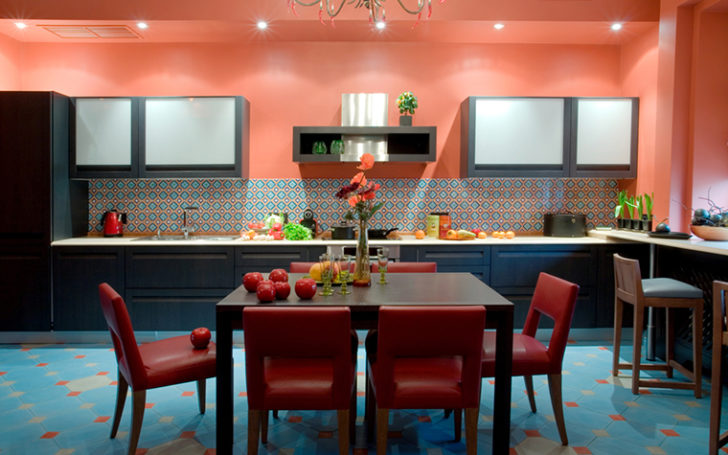
Adjacent tones in the interior of the kitchen
The main techniques used in the selection of colors for the kitchen will help determine the question of how to choose the color of kitchen furniture:
- facades are selected lighter than the floor, but darker than the walls;
the floor covering should be several tones darker than the ceiling;
- three primary colors are used in an approximate ratio of 6:3:1 with a predominance of shades of a light palette;
- upholstery and facades should be in contrast with the walls (bright walls and calm shades of facades or furniture color expression and neutral background);
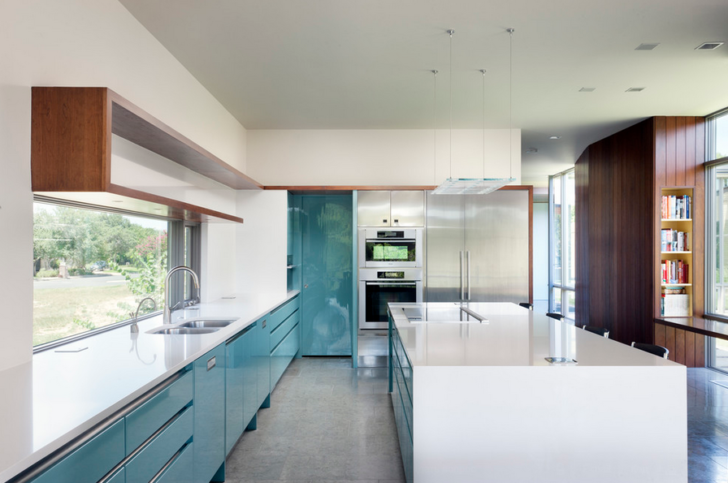
Upholstery and facades should be in contrast with the walls
- the apron and countertop are not recommended to be done in the same tone as the facades;
- contrasting combinations will give uniqueness even to small kitchens where dark shades are undesirable.
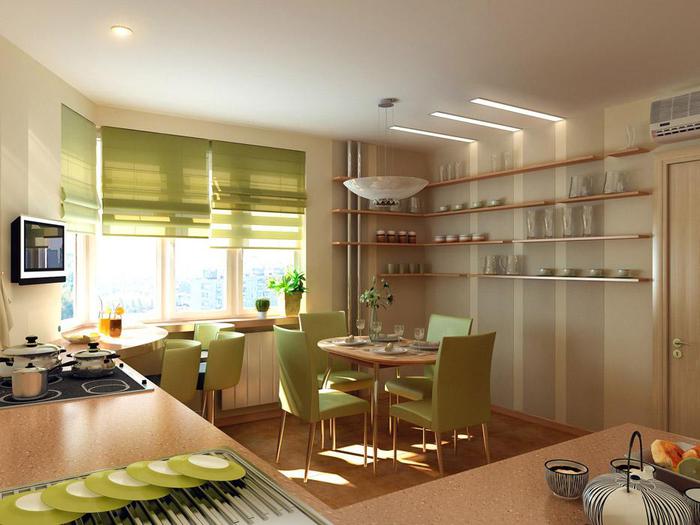
Adjacent tones will give uniqueness to a small kitchen
These simple tricks will help create an exclusive interior in a kitchen of any size, making it comfortable, stylish and cozy.
back to index ↑Step Four: Kitchen Lighting
But even a well-chosen color scheme of the kitchen can look unattractive in poor lighting. Dim light turns even the most stunning color into a gloomy and unattractive. Dark tones in the kitchen are appropriate only with properly placed fixtures, while bright and neutral ones require additional lighting. The kitchen should have three levels of lighting: above the work table, in the dining area, and general overhead lighting.
desktop light
The work surface requires the best lighting, so local lighting is needed here. Ideal for this purpose are overhead lights mounted on the bottom of the cabinets.
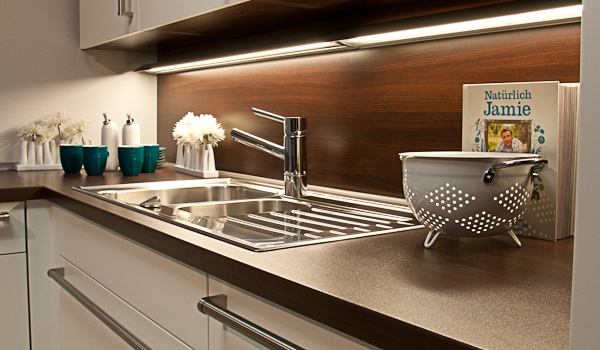
Local illumination of the work surface
They perfectly illuminate the cutting table, making the kitchen comfortable, cozy and safe. Such illumination is a round lamp or an elongated lamp with a plastic housing that protects the lamp from steam, moisture and greasy deposits. As an alternative, you can use LED strips, which also provide spectacular lighting in a variety of colors.
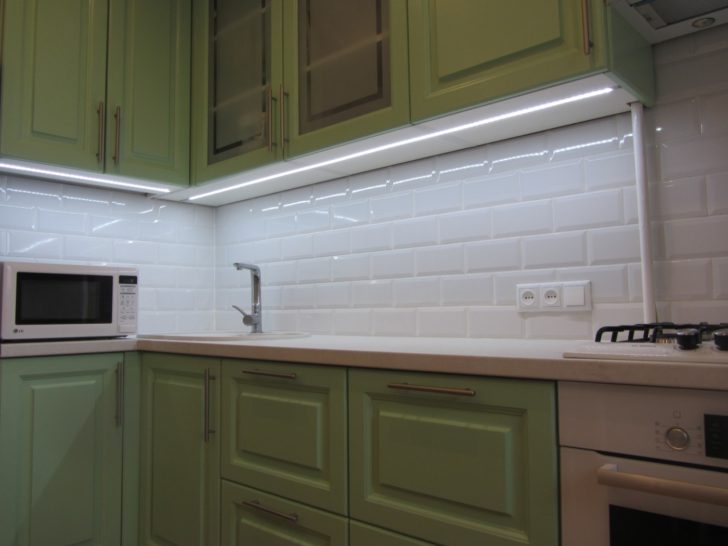
LED lights
The original way to illuminate the desktop will be shelves glowing from the inside or the glass bottom of hanging cabinets. An interesting option is the kitchen apron, which has built-in LED lighting.
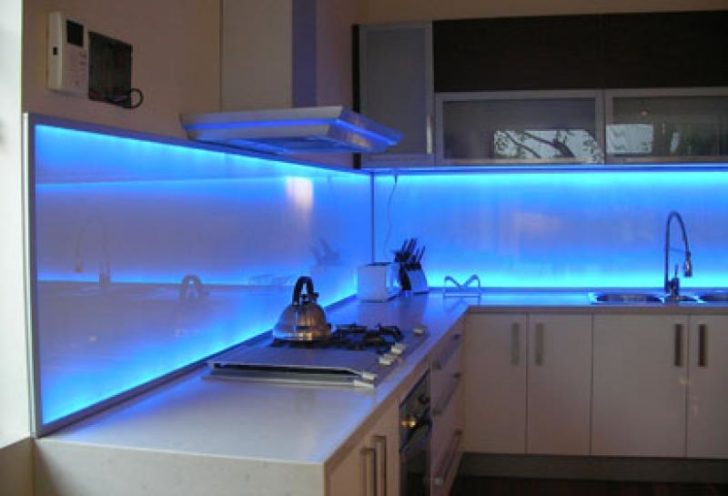
Illuminated kitchen apron
Dining area lighting
The dining table should also be adequately lit.To do this, you can use different options.
The most popular way now is the original pendant lamp, decorated with a beautiful lampshade or ceiling. It is located directly above the center of the dining area, and the ideal solution in this case would be the presence of a mechanism that regulates the length of the hanging cord. The average distance from the light bulb to the table should be within one and a half meters. If you raise the lamp higher, the room will become bright and solemn, lower it down to the table, more comfortable, soft and homely. Lamps are desirable to take matte, gently scatter light. Otherwise, he will cut the eyes of those sitting at the table. It is not recommended to purchase a fabric lampshade in the kitchen. It is quite difficult to clean it, and it will get dirty, even with an excellent hood, quite quickly. Plastic or glass shades will be more practical.
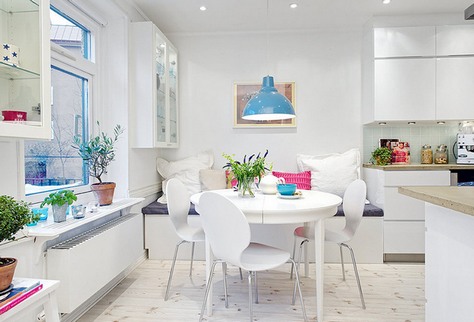
Lighting the dining area with a pendant lamp
Another way to light up a dining table is to use several small shades. For standard tables, 2-3 such lamps are enough. You can place them in different ways: in one pile, or along the center line at an equal distance from each other. Above a round and square table, one lamp in the center is enough, if the table model is elongated or it serves as a bar counter, then two or three suspensions that evenly illuminate the dining table would be ideal.
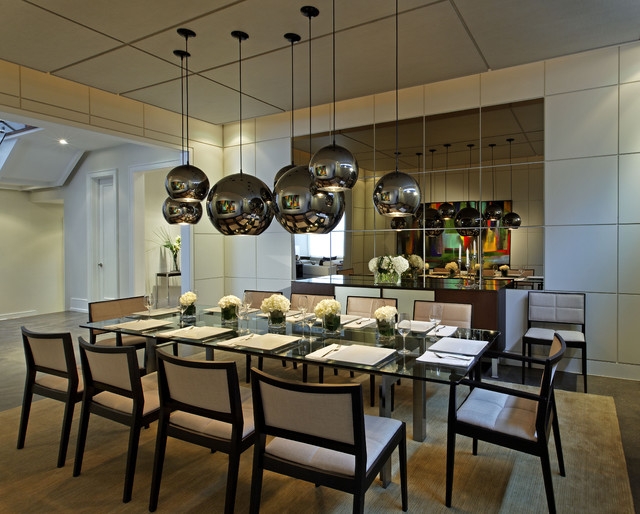
Lighting the dining area with a group of lamps
To illuminate the table, moved to the wall, you can use sconces, the light of which is directed downwards. This method is not very successful, as it is not always appropriate in terms of style, it illuminates only part of the countertop, and diffuses the light very much.
Dining room lighting can be well arranged using a busbar system or a suspended plasterboard structure with built-in spotlights. Such a module can play the role of an element that divides the kitchen space into zones. Luminaires can also be built into the canopy made of furniture laminated chipboard or MDF.
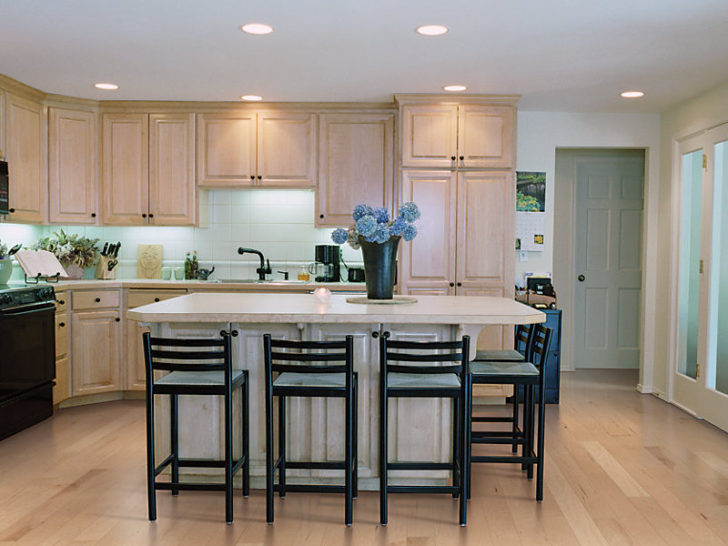
Illumination of the dining area with spotlights
Ceiling light for the kitchen
The general lighting of the kitchen should be planned uniform, as neutral as possible. All lighting options can be used partially or simultaneously. For basic lighting of the room, spotlights built into the ceiling, a chandelier, an LED strip, a pendant lamp are ideal.
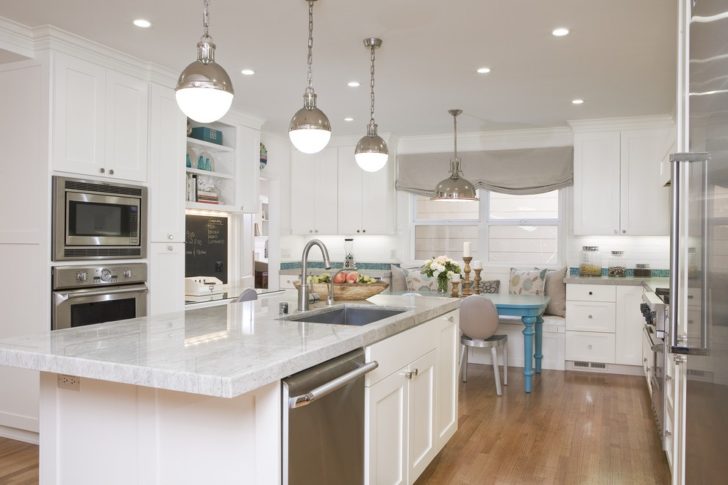
The overhead light in the kitchen should be uniform
When developing a project for a kitchen lighting system, try to make the zone lighting turn on in parts. In addition to ease of use, this will help save electricity by turning on exactly as much light as is required at the moment.
back to index ↑Step five: materials for the kitchen
The question of what material to choose a kitchen from is much more serious than it seems at first. If for a living room or bedroom the choice of interior materials depends only on the taste and desire of the owner, then the design of the kitchen room requires a special approach, since not all materials can withstand high humidity, steam and temperature changes.
Facade materials
The face of the kitchen is the facade, which determines the design of kitchen furniture, the general style direction of the room. The amount of materials used for the body and facade of the furniture is enormous. The facades of furniture made of chipboard and MDF are covered with a film, laminated or painted with enamel.
They produce facades made of aluminum profile or frame, decorated with glass or plastic. Before choosing materials for the kitchen, it is necessary to evaluate all their properties and shortcomings.
Natural wood coated with a water-repellent composition is ideal for kitchen furniture, products made from it are durable, resistant to deformation, designed for a long service life.With proper and careful care, they serve for decades, only slightly changing under the influence of sunlight. This is not a very plastic material, so it will not work to create curved, wavy lines from natural wood. But the design in a classic style will give respectability and solidity to the kitchen interior.
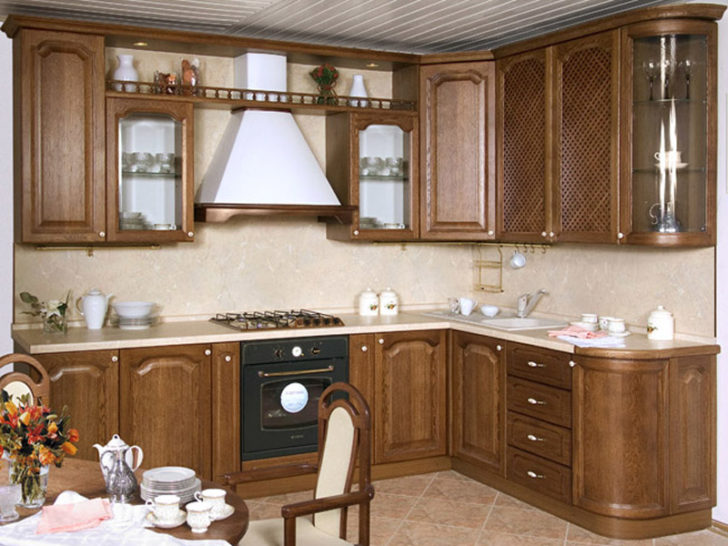
Kitchen with natural wood facades
Multiplex is a more budgetary material, similar in environmental properties to natural wood. It consists of glued strips of trees of different species, resistant to moisture, high temperatures, steam flows.
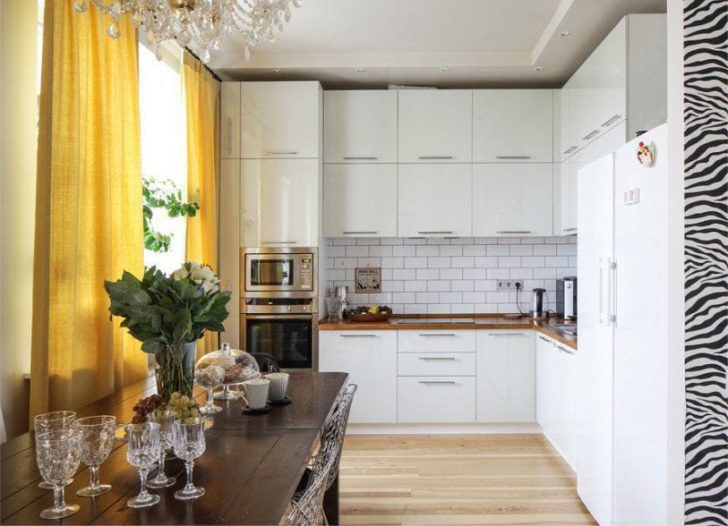
Multiplex facades are resistant to high humidity
Much lower in cost, but according to the characteristics, MDF is also a suitable material for the kitchen. This material consists of compressed wood shavings impregnated with special resin compounds, which give special strength and moisture resistance. In terms of resistance to deformation and strength, MDF is superior to some types of wood. Its plasticity allows you to create original forms of facades, use various types of coatings. The most durable coating is plastic, which is easy to care for. Painted MDF looks much more interesting than film coated, but it also costs a little more. The film also has a drawback - it can peel off over time, especially in places exposed to water and high temperatures.
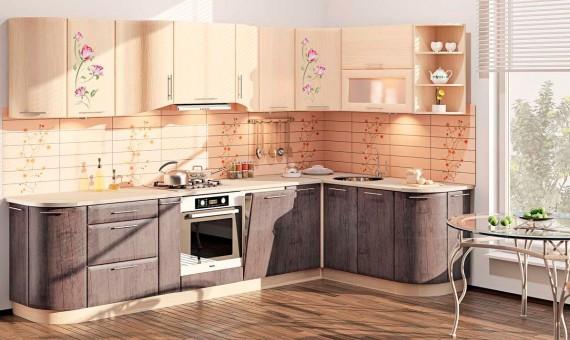
Kitchen with MDF facades
The lowest in price, but less durable and environmentally friendly material is chipboard. Low grades of this material easily soak in a humid environment, deform, therefore, when purchasing a kitchen from chipboard, one must be prepared for the fact that in a few years the body will have to be replaced.
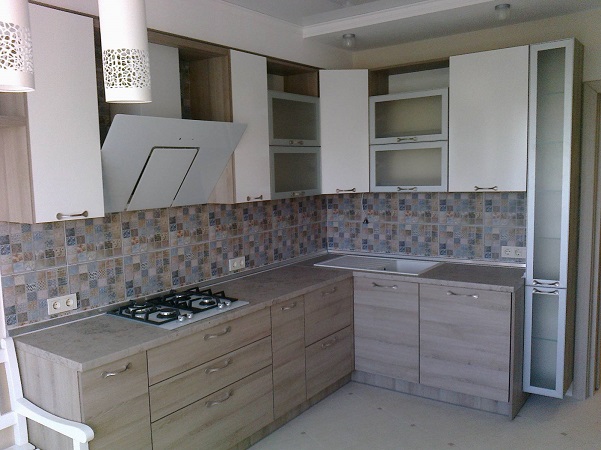
Economical option - chipboard kitchen
Countertop materials
The kitchen countertop is most often exposed to chemical and physical effects, so when choosing a material, you should first of all pay attention to practicality.
Natural stone is a noble material, beautiful, respectable, and lasts almost forever. However, he has one feature, he is very fragile and with a strong blow, chips can form. Constant contact with products and chemicals can change color, especially in light-colored stones. These disadvantages do not have an artificial stone, which is a mixture of stone chips with environmentally friendly resins. In appearance, it is in no way inferior to natural stone, but is more resistant to various kinds of external influences.
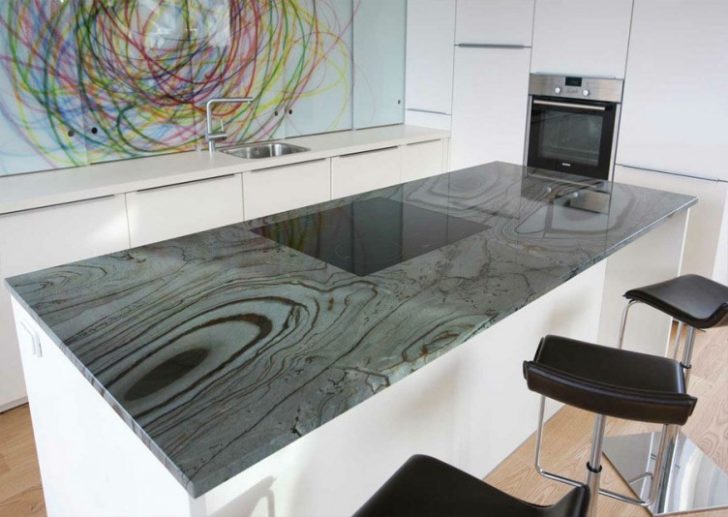
Practical stone countertop
Steel is the most suitable material for high-tech kitchen worktops. Work surfaces made of steel are easy to clean, are not afraid of water, fire, are very durable and look great.
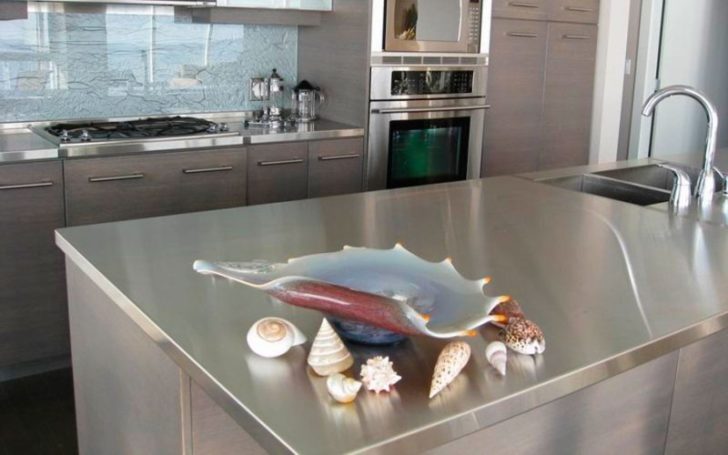
Steel kitchen worktop
Laminate for countertops it is much more budgetary than tables made of stone and steel, although it is practically not inferior in strength to them. Laminated surfaces are easy to clean, withstand high temperatures, and also have a large selection of shades. These characteristics apply only to high-quality laminates, inexpensive ones quickly deform and lose their attractiveness.
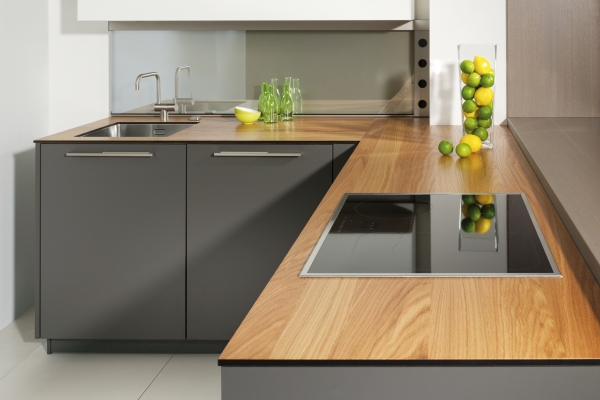
Laminated worktop
Natural wood is the most beautiful material for countertops, giving warmth, comfort, and a pleasant atmosphere to the kitchen space. To keep wooden countertops in excellent condition, they should be treated regularly with special oil formulations that create a water-repellent coating.
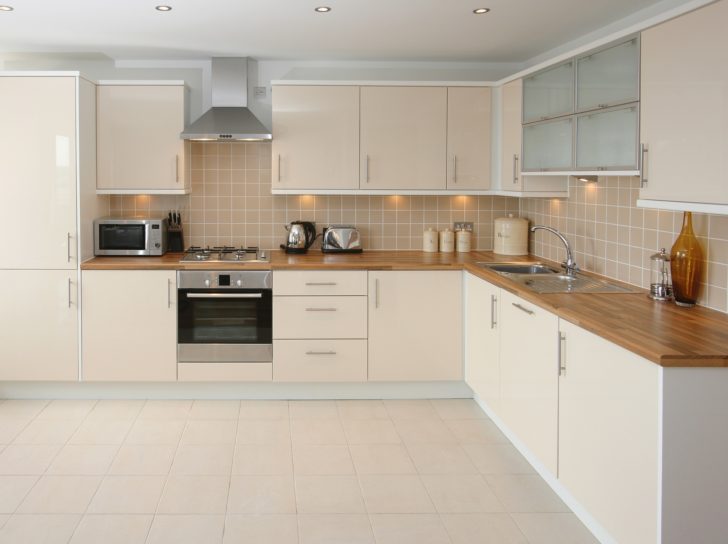
A natural wood countertop must be regularly treated with oil formulations.
Kitchen accessories
The facades and body of a furniture set are just a picture, a form behind which the main contents are hidden, the filling of the kitchen, its internal components, which should be comfortable, practical, ergonomic.
The most popular kitchen accessories are drawers, the arrangement of which is so diverse that one could write a separate treatise. Drawers can have a double bottom, removable rubber mats, contain linear and vertical dividers, be completed with plastic and wooden trays for storing cutlery.
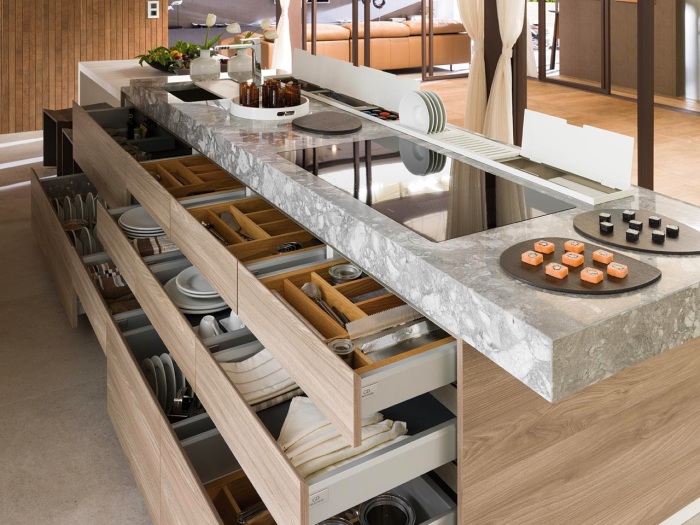
Drawer storage system in the kitchen
When choosing a sink, preference should be given to rounded stainless steel products. These sinks are aesthetically pleasing and easy to use. The sink installed in the corner significantly saves kitchen space. It is better to place a dish dryer directly above the sink or at arm's length from it.
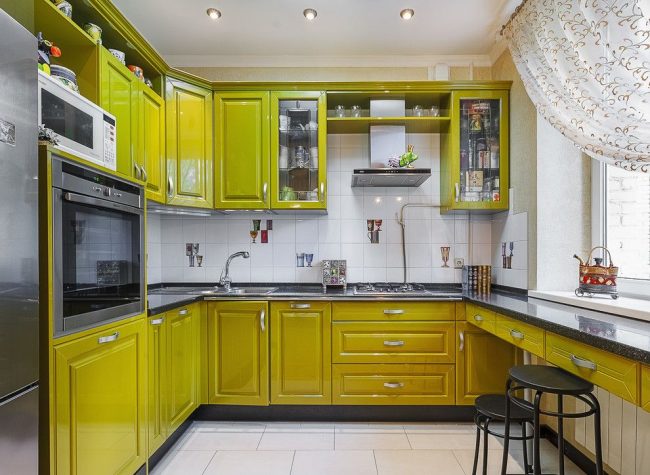
Corner sink will significantly save space in the kitchen
Convenient and very practical for cooking are retractable work surfaces, roll-out tables. Corner cabinets are often equipped with retractable rotating elements that save the corner space of kitchen sections.
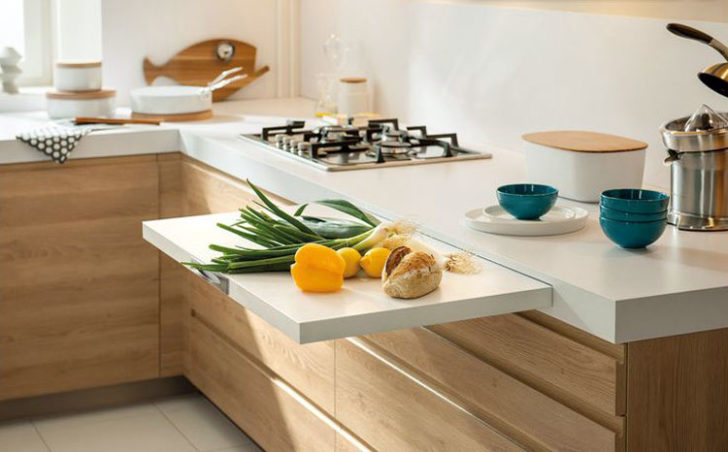
Retractable work surface
Some manufacturers mount a rotating shelf with containers for various types of garbage in such cabinets.
Almost all factories install separate shelves with special nests for storing wine bottles.
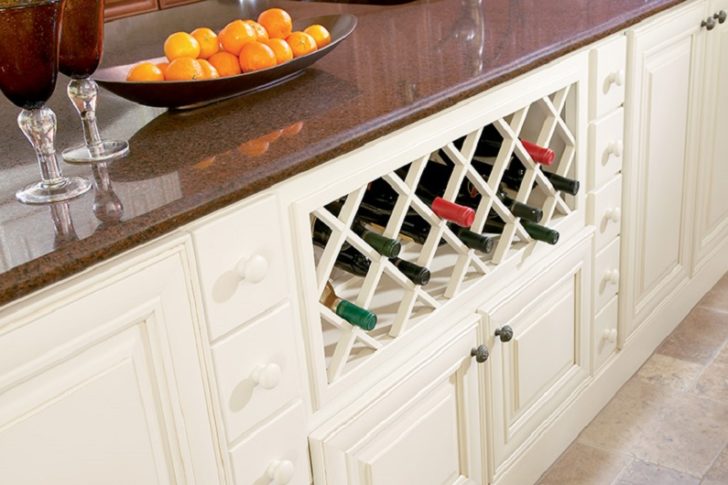
Built-in wine bottle storage
Modern kitchens are inconceivable without handrails and railings fixed on the wall. They allow you to always have at hand the necessary small items of kitchen utensils. The bar counter is often decorated with a metal pole with rotating shelves.
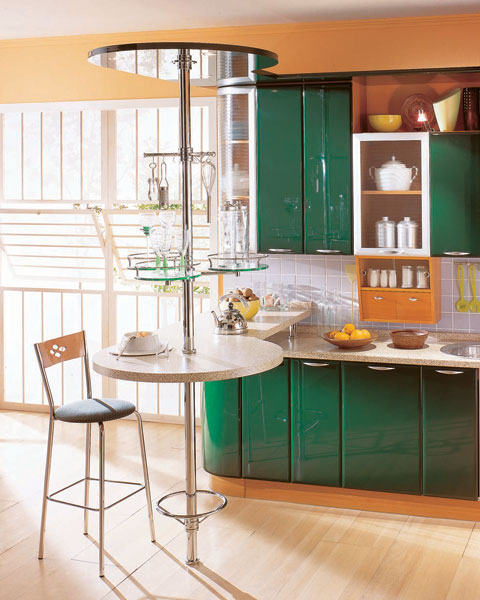
Bar counter with revolving pole
Particularly noteworthy are showcases with built-in sockets and lighting, special niches for small household appliances: toasters, blenders, coffee makers.
Kitchen fittings
A small, but quite important and noticeable detail in the appearance of the kitchen is fittings that completely change the interior of the kitchen. Like all other parts of the kitchen, handles should be ergonomic, beautiful and practical. The most convenient is the shape of the handles in the form of a bracket or U-shaped.
For rustic country styles, Provence, handles are used - buttons, less convenient, but completely merged into the style space.
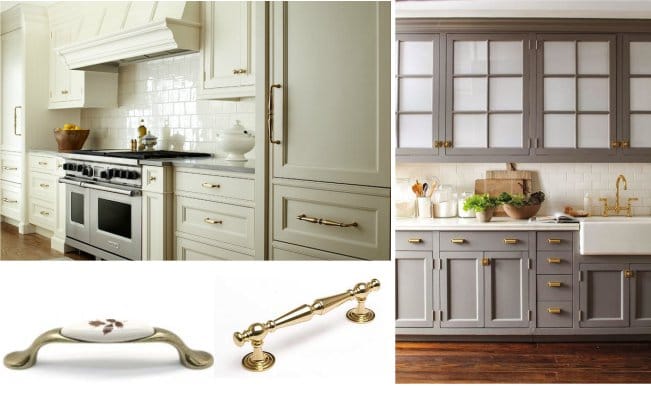
Accessories for the kitchen in country style
Modern kitchen cabinets are often mounted without handles, as all fittings are hidden inside. The doors open by pressing on the surface of the cabinet.
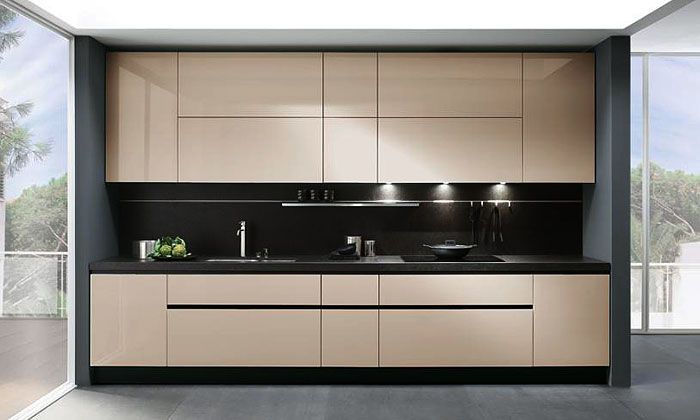
Modern kitchen front without handles
You should also be interested in the “door closer” mechanism, which is installed on doors, drawers and other sliding elements. The mechanism allows the last centimeters of the closing movement to be done slowly and smoothly, which prevents loud slamming of the doors. For the convenience of caring for facade elements, unbuttoned loops are sometimes installed on them. With their help, the doors can be removed or rotated 180 degrees to easily remove dust and dirt in the surface.
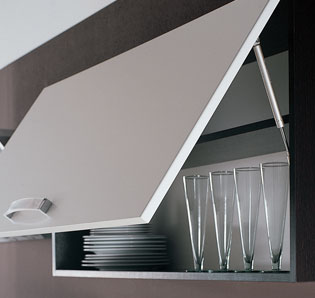
Lifting mechanism for kitchen cabinets
There are many other accessories that make working in the kitchen easier. One has only to remember that the installation of each of them, even the most insignificant, will increase the total cost of the kitchen. Little things decide a lot, but they are sometimes the main reason for price premiums: the more details in the headset, that is, shelves, drawers, glass and mirror elements decor, the higher the final amount.
back to index ↑Step six: choosing models of kitchen furniture
The question of how to choose furniture for the kitchen is not at all idle. Most of the time, almost every family spends in the kitchen: cooking, meals, gatherings over a cup of morning coffee, evening tea, receiving guests. Therefore, kitchen furniture should be, first of all, comfortable, functional, and at the same time organically fit into the style orientation of the space.It is especially important to choose the right furniture for small kitchen spaces, as everything you need should fit in so that there is free space to move around. However, there are no unsolvable problems; in any situation, you can find the best solution to the problem.
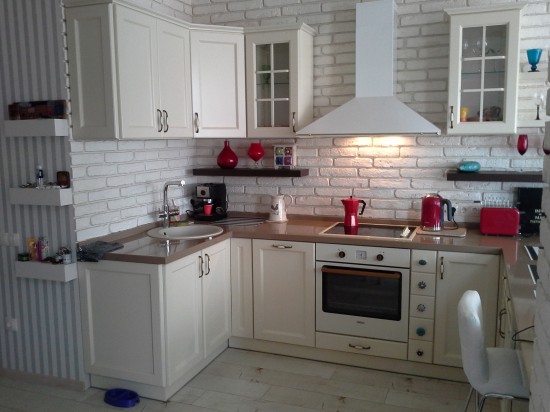
Furniture for the kitchen should be comfortable and functional
Appointment of furniture in the kitchen
The first thing to do is to determine what the furniture in your kitchen is for. Each family uses the kitchen differently. For those who do not like to cook or do not have free time for it, the kitchen serves more to decorate the apartment. In this case, the minimum set of the most necessary furniture would be ideal.
If the hostess likes to please her family with new delicious dishes, then she will need a large number of food storage systems and kitchen appliances. It is only necessary to carefully consider the placement of furniture cabinets and tables regarding communications.
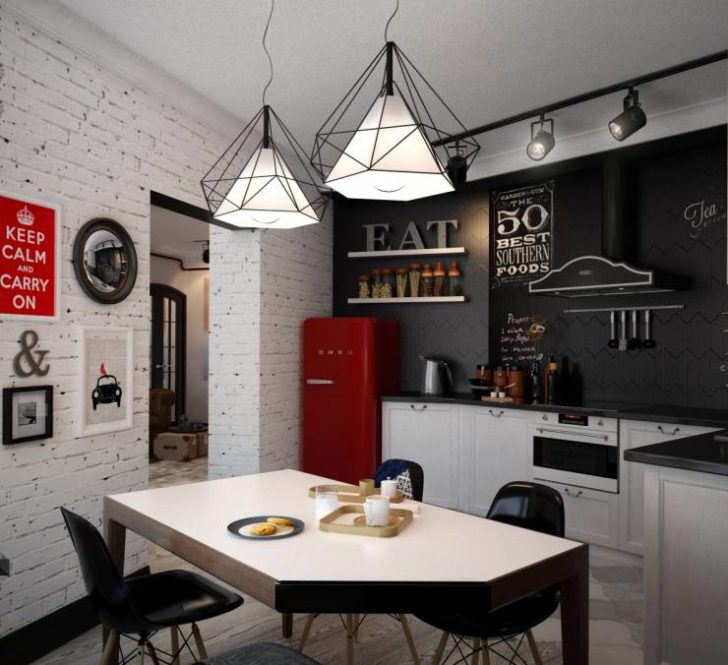
Think carefully about the placement of cabinets in the kitchen
The kitchen, which is often used as a dining room, should have a large dining area. If possible, it should be separated visually or with the help of furniture from the cooking area. Ideally for this purpose, a bar counter will serve, which performs several functions at once: it separates the dining room from the working area, replaces the dining table, and serves as a storage system. A good option is to combine the living room and kitchen. This is a very fashionable and stylish direction, convenient and comfortable arrangement of furniture increases the space visually and realistically, allowing you to place more necessary furniture and appliances in the kitchen.
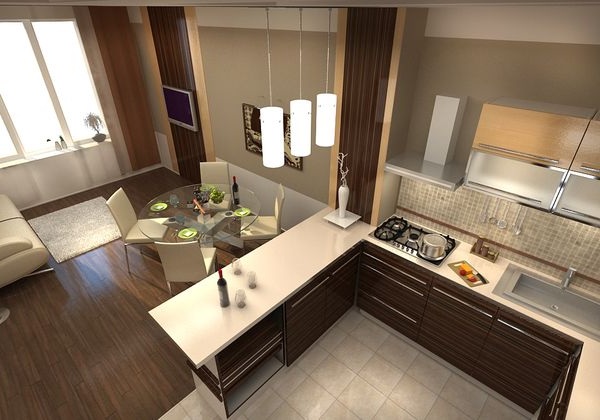
Zoning the kitchen space
Before purchasing furniture, clearly define what types of kitchen furniture in your home will be required so that the room is comfortable, functional and contains all the necessary items.
Choosing a dining set
The main item in the kitchen-dining room is the dining table. Ergonomics experts calculated that the distance of 70 cm would be optimal for comfortable placement of each person present at the table. Using this formula, it is worth calculating the size of the kitchen table, first determining the average number of people constantly gathering at it. For unforeseen cases, transforming tables are suitable, increasing the surface up to four times.
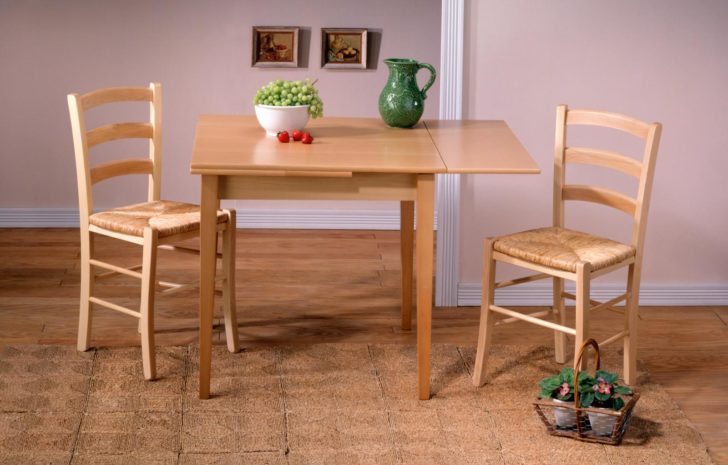
Transforming table for organizing a dining area
Kitchen furniture should look perfect in the interior of the kitchen. Tables for the classic kitchen are chosen from wood or imitation. For stylish modern and high-tech kitchens, tables made of glass, metal, plastic, or their combinations are suitable. For small spaces, tables with a glass top on metal legs are perfect. They do not clutter up the room, glass is not perceived as an object, so the kitchen seems more spacious.
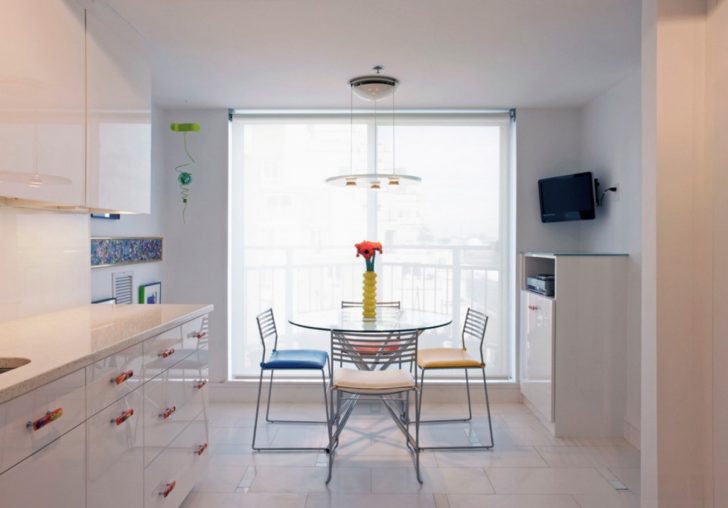
Glass dining table suitable for a small kitchen
Rectangular and square tables, comfortable, ergonomic and functional, have become classics of the genre for the kitchen. The whole family can freely accommodate at a rectangular table, and if placed in the center, you can receive a large company of guests.
A good option for the kitchen - round tables. They do not have sharp corners, so they are less traumatic. At such a table, more guests can be accommodated, and the atmosphere of gatherings will be closer and more friendly. The downside is that such a table requires a location in the center of the room, since it will not work to move it to the wall.
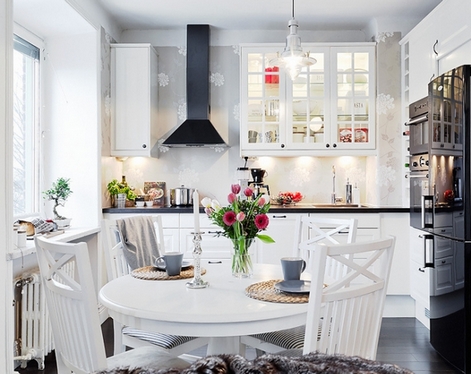
Round table in the interior of the kitchen
Oval tables have similar characteristics, they differ only in greater capacity. Irregularly shaped tables in the form of a triangle or with a polygonal top are not suitable for everyone, but they will attract attention with their unusualness, and in some situations can be very convenient.
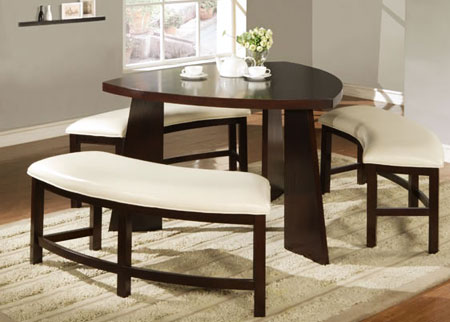
Original triangular table
The chairs are selected in the appropriate style direction, the main thing is that the set looks stylish, is convenient, practical and comfortable, does not occupy the entire kitchen space, and leaves room for the hostess to maneuver. For a large room, you can choose a soft sofa, the kitchen will become even more comfortable and pleasant.
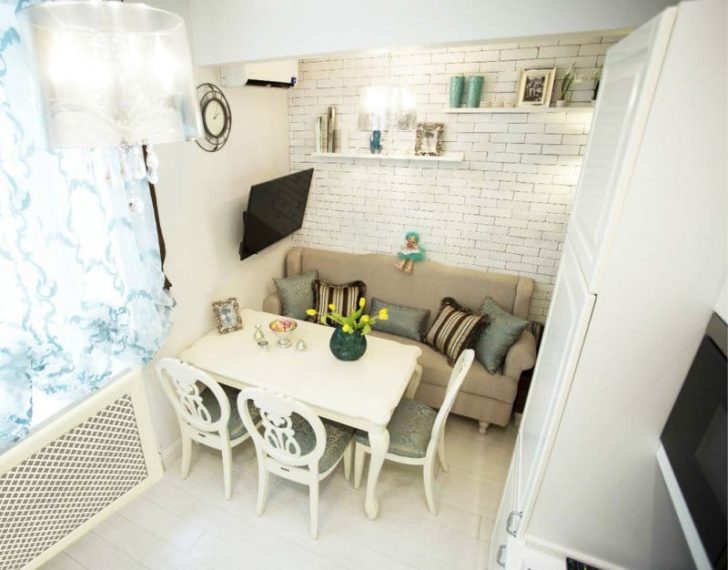
A soft sofa in the dining area will make the kitchen more comfortable
Household appliances in the interior of the kitchen
It is impossible to imagine a kitchen interior without household appliances. If the old refrigerator and washing machine still serve you properly, then most likely the furniture set will have to be made to order in order to fit the size of the equipment. If absolutely everything is to be replaced, then it is better to choose a complete set so as not to complicate the design with combination options. If you can choose the color of kitchen appliances, you should focus on what is ideal for the chosen design of the room.
Choose only the appliances you need for your kitchen. The technical devices you have purchased, such as a double boiler, a microwave oven, can be practically not used, taking up space and reducing free space. Calculate the number of burners needed on the hob, consider the parameters of the refrigerator.
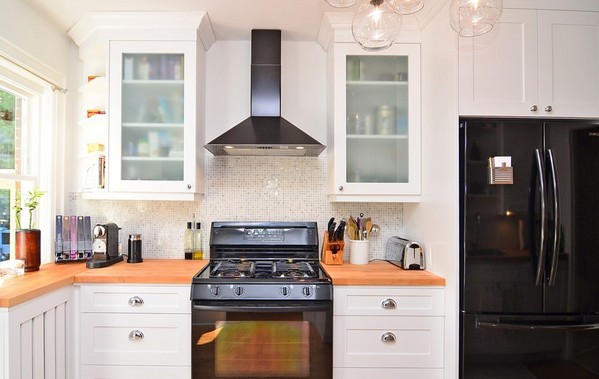
Place only essential appliances on kitchen surfaces
Built-in appliances look convenient and stylish, which creates the most ergonomic space, gives a neat look. But this option has its downsides. Firstly, you will have to initially purchase all the equipment, and subsequently there may be problems with the replacement, failed equipment and furniture arrangement.
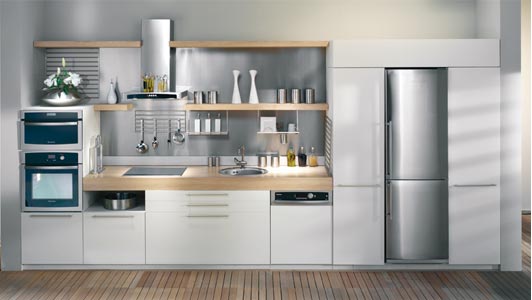
Ergonomic built-in appliances
Comfort, style, functionality of the kitchen to a greater extent depend on the chosen furniture, so this issue must be addressed responsibly and seriously. Furniture should be practical, pleasing to the eye, withstand temperature extremes, high humidity, ideally match the parameters. Ultimately, it is up to you to decide which kitchen to choose, the design and color of the furniture, and the style of the interior. Dare, fantasize, try. You will succeed!
back to index ↑Photo gallery - how to choose a kitchen
Video
