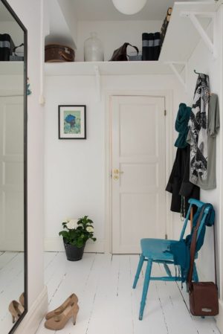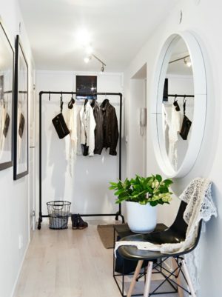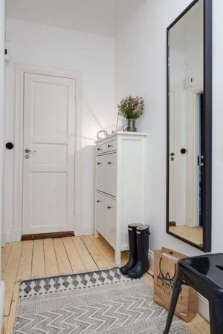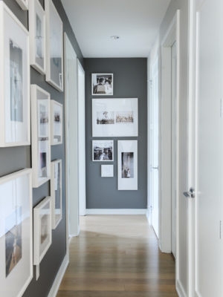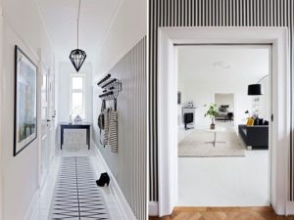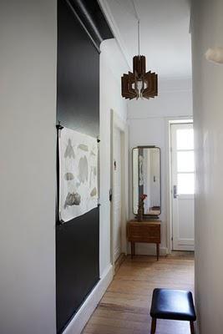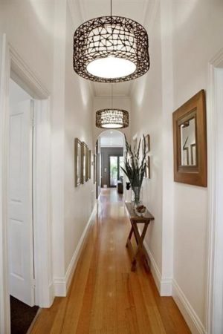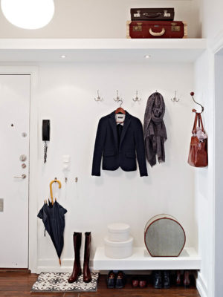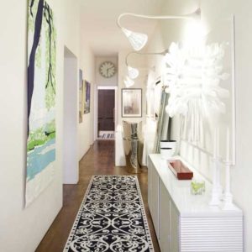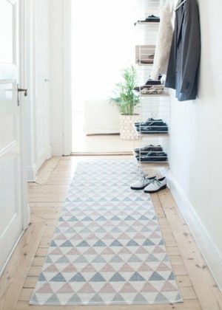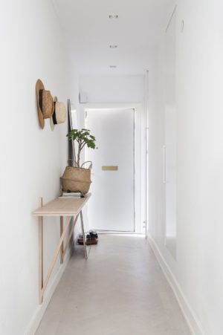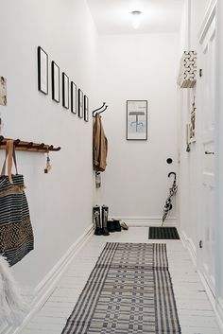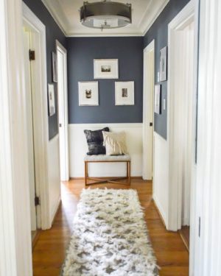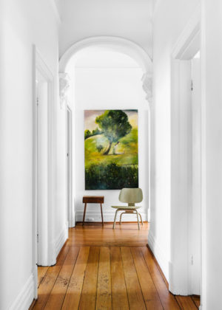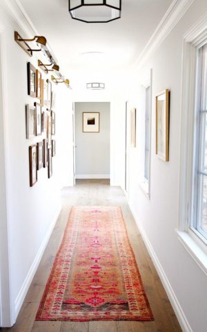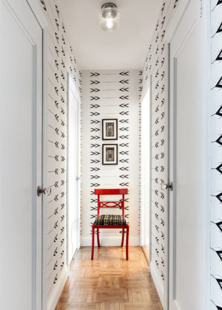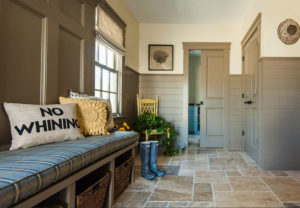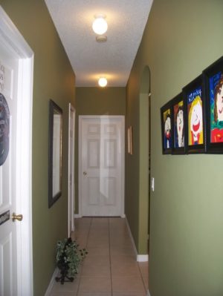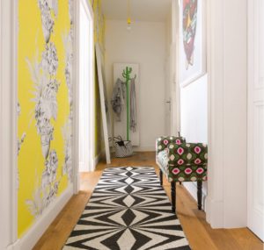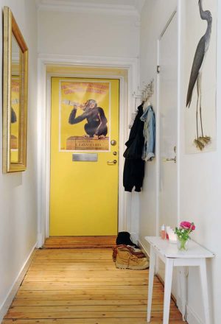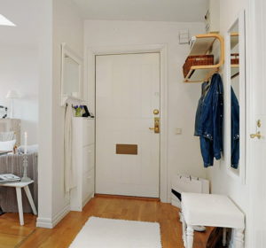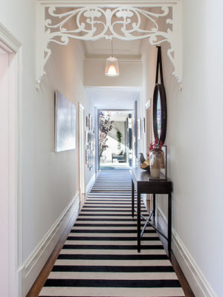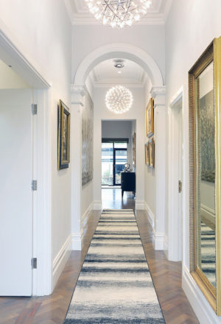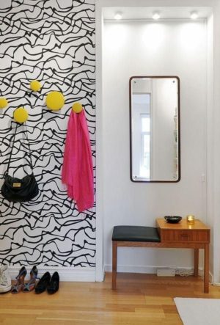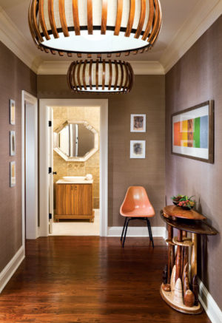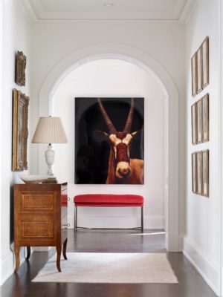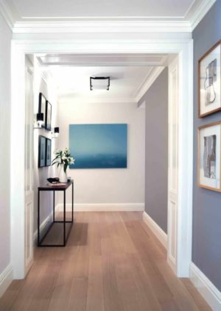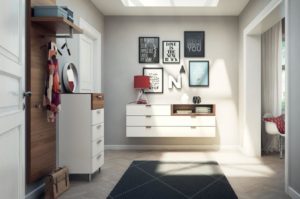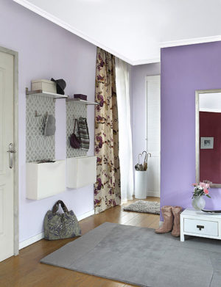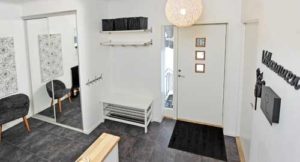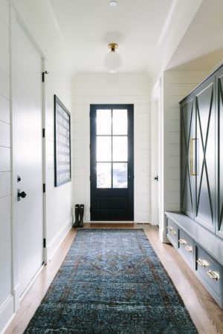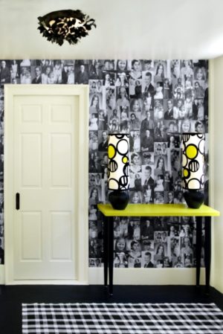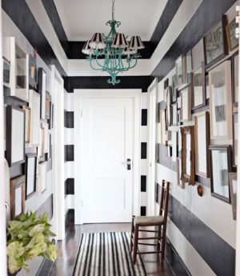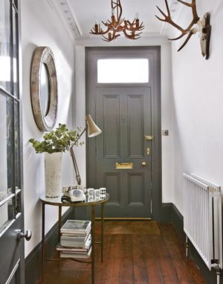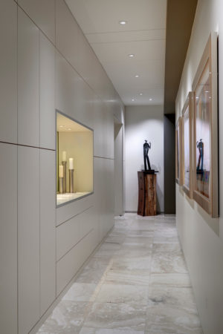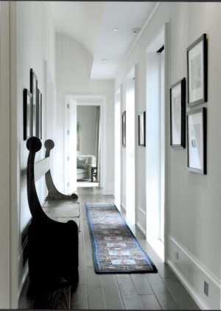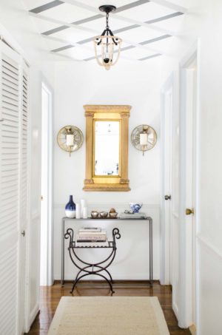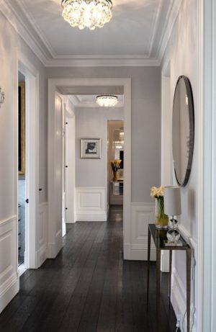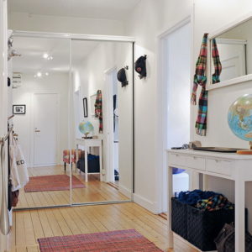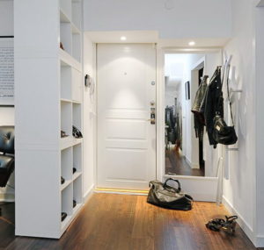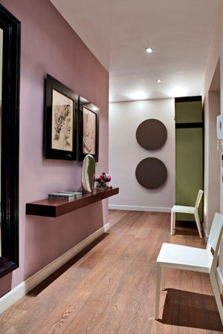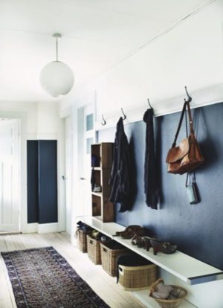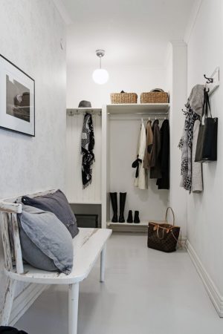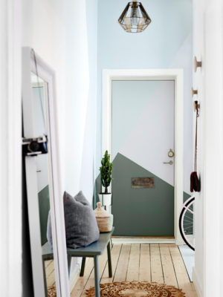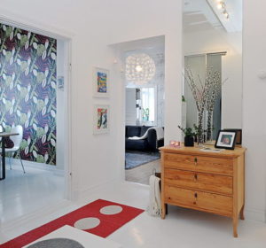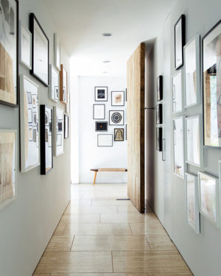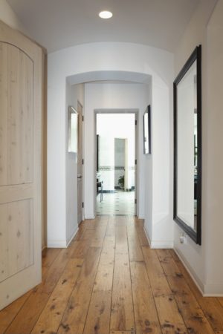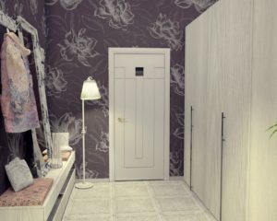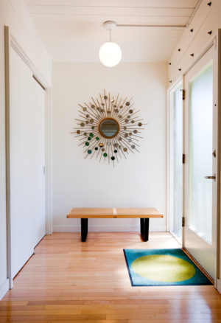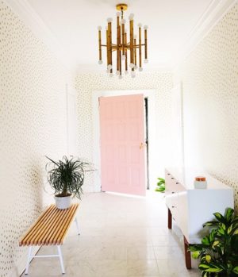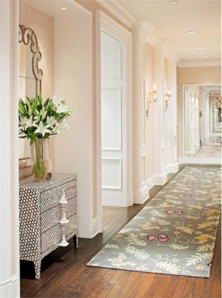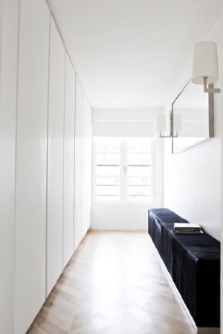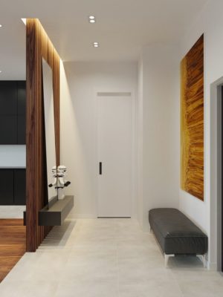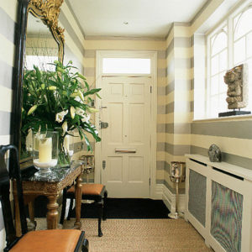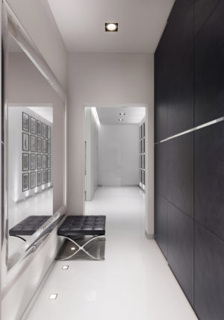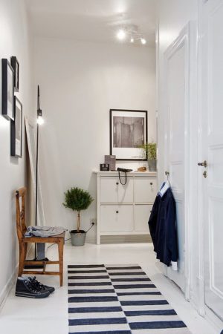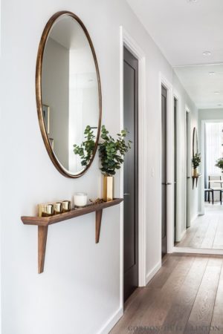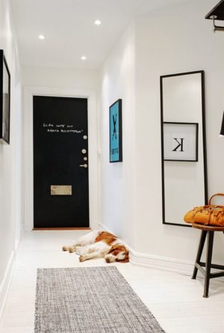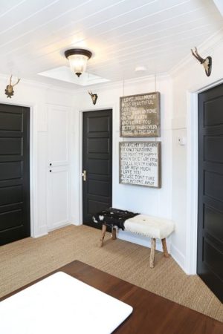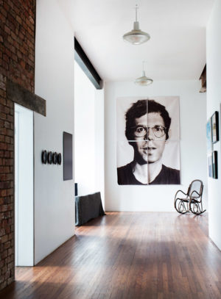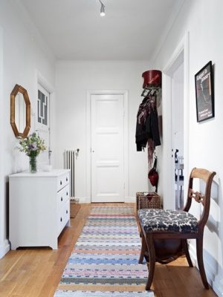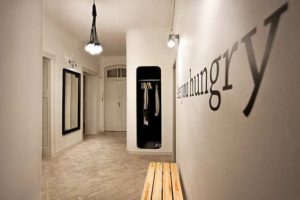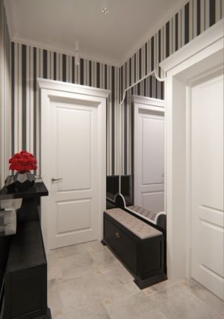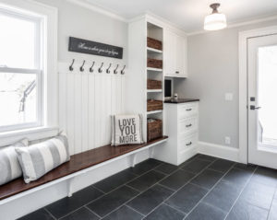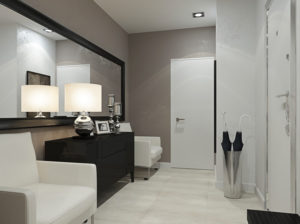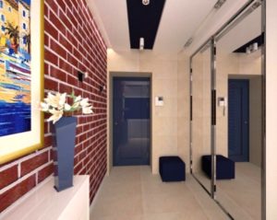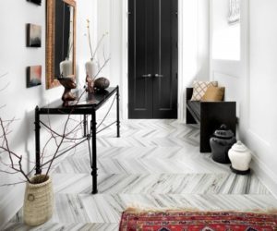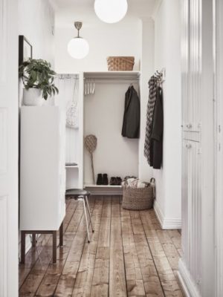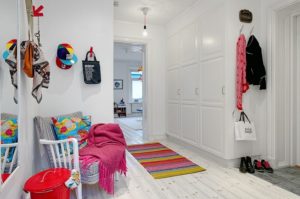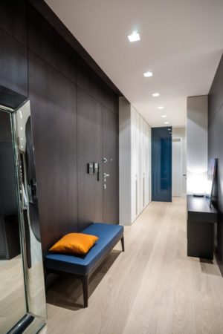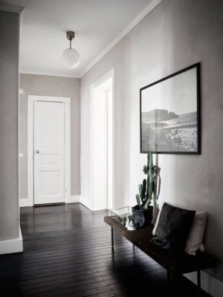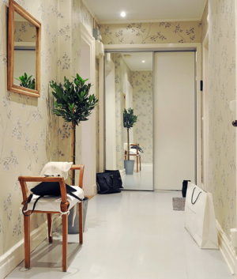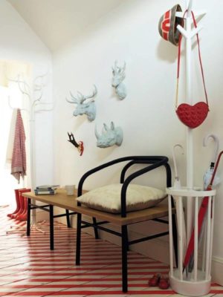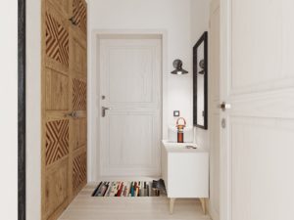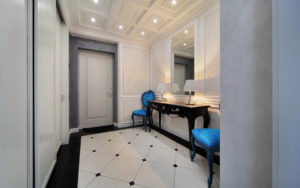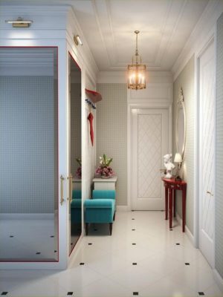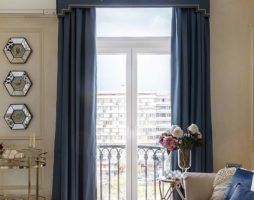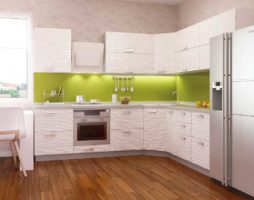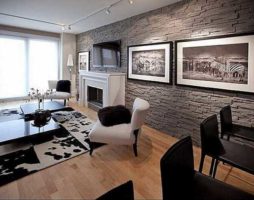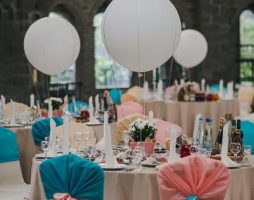Open the door of your apartment and exhale happily - "I'm at home!". Not “Where would you put the bag?”, “Again, everything is full of shoes ...”, “Something dark”, but - “At home!”. If this is not in your life, it's time to decisively change your attitude to the design of the hallway.
To make the return to your native walls joyful, you should figure out how to create high spirits from the threshold. Where to begin? From the development of a holistic corridor project, including its ergonomics, lighting, design elements.
In the process of transformation, it is useful to look at the house through the eyes of guests: friends make their impression of it in the hallway. A poorly lit room is alarming, cramped space and the lack of convenient hangers are annoying, and the poor color scheme of the walls is disappointing. Subsequently, perhaps, an unsuccessful acquaintance with the apartment will be smoothed out by a tastefully decorated living room, but, as they say, "the sediment will remain."

The design of the corridor is designed to accentuate the style of the apartment
The entrance hall should be a pleasant prelude to the meeting with the house, and the design of the corridor in a modern apartment is designed to accentuate its style and combine rooms of diverse purposes into a complete ensemble.
Serious questions arise with the design of hallways, small in size, narrow or inconvenient configuration, but professional designers have developed ready-made solutions regarding the layout, choice of furniture, accessories and color solutions for such "problem" areas. Regardless of the size, proportions and other characteristics that have to be taken for granted, the hallway should be comfortable and attractive.

The hallway should be comfortable and attractive
Our task is to summarize the experience of designers, get acquainted with successful planning solutions, examples of wall decoration in the corridor, understand the role of small architectural elements and lighting in the formation of expressive design. Spectacular photos of completed hallway projects inspire!
back to index ↑Features of the layout of a small hallway: a minimum of problems per square meter
Few people are satisfied with the size of their own home, but the successful design of the corridor and rooms can reconcile us with the choice of budget housing. Moreover, the tendency to acquire small apartments can be traced in all countries and carries a rational message - it corresponds to the culture of mobility, freedom, and development.
Asceticism
One and a half squares of space allocated for the hallway in a studio apartment should not plunge the owners into despair. Actually, what needs to be done when entering the house? Remove shoes and outerwear. Let's remember reasonable minimalism - a hook on the wall, a cantilever seat and a shelf for two pairs of shoes will fit even on 1m2.

Laconic design of a small hallway
Expressive accessories
The limited space, it would seem, frees both from the worries of purchasing furniture and from the cost of finishing, but it can carry an interesting artistic idea. The layout and design of a miniature hallway in the spirit of forced minimalism does not exclude the use of unusual art objects.

Bright accents in the hallway
An openwork forged hanger, bronze hooks, a brutal metal stool, a mirror in a thin frame on a wall or door, an exquisite reproduction or a bright poster in a narrow wall, exclusive lamps - these items are typical for certain architectural styles.

Exclusive lamps in the decor of the corridor
It makes sense to choose an accessory that matches the concept of home decoration, for example, a recognizable element in the spirit of a loft, pop art, art deco, country, and then, in addition to a utilitarian purpose, the hallway will acquire a certain charm.
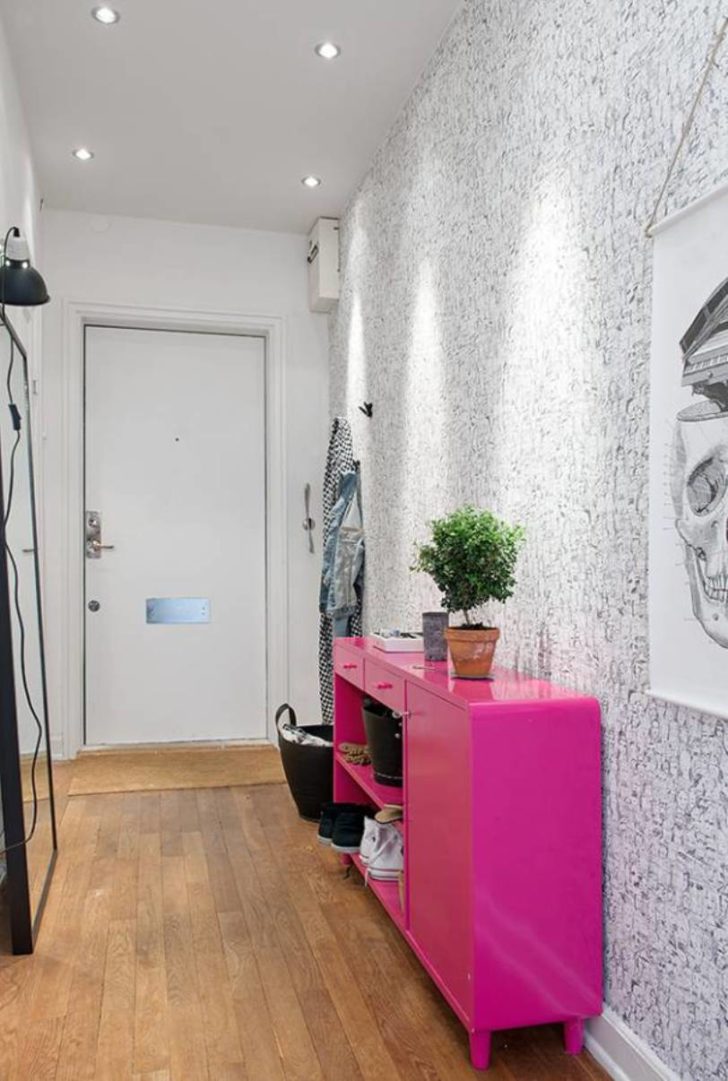
Accessories should be in harmony with the overall style of the house.
A critical look at partitions
The partition is not a wall, it can be moved. If there is a non-bearing wall in the micro-hallway that separates the corridor and the room, part of it can be demolished, and a closet or a niche can be built into the resulting opening. Such an expansion is justified if the corridor is disproportionately small compared to other rooms.
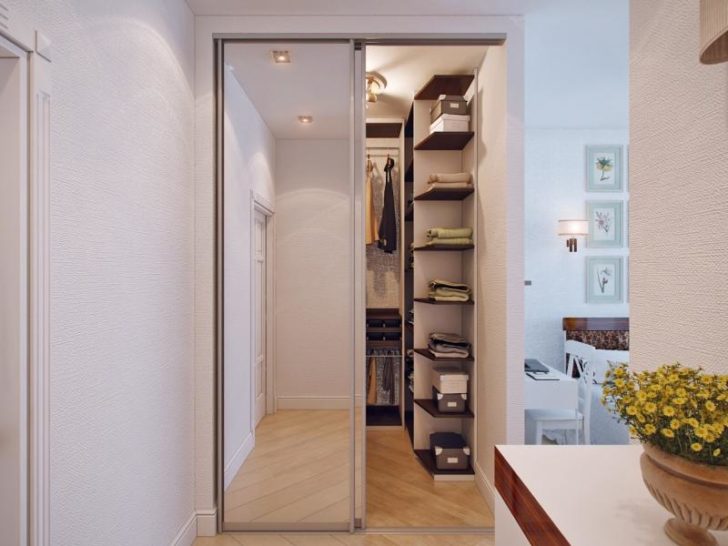
Wardrobe built into a niche
The built-in wardrobe is certainly practical, but if the area of \u200b\u200bthe apartment allows you to store most of the outerwear elsewhere, you can stop at an elegant version of the hallway: make a niche, put a sofa in it (quite functional, with shelves for shoes under the lid), next to it is a narrow wardrobe or open storage systems, they are, by the way, in great fashion. A large mirror opposite and sconces on both sides complete the design.

Organization of a resting place in a niche
It is important to choose effective local lighting. A well-lit corner becomes hospitable, and, in addition, the streams of light in this case act as a zoning tool.
back to index ↑Narrow and long: my dream corridor project
A narrow entrance hall, turning into a long corridor, is more typical for the old housing stock than for new buildings. The romance of communal apartments, which spoiled the idea of the design of long corridors, is a thing of the past. But once they were enfilades decorating the mansions of the nobility and uniting living rooms, offices, dining rooms into a single architectural ensemble.
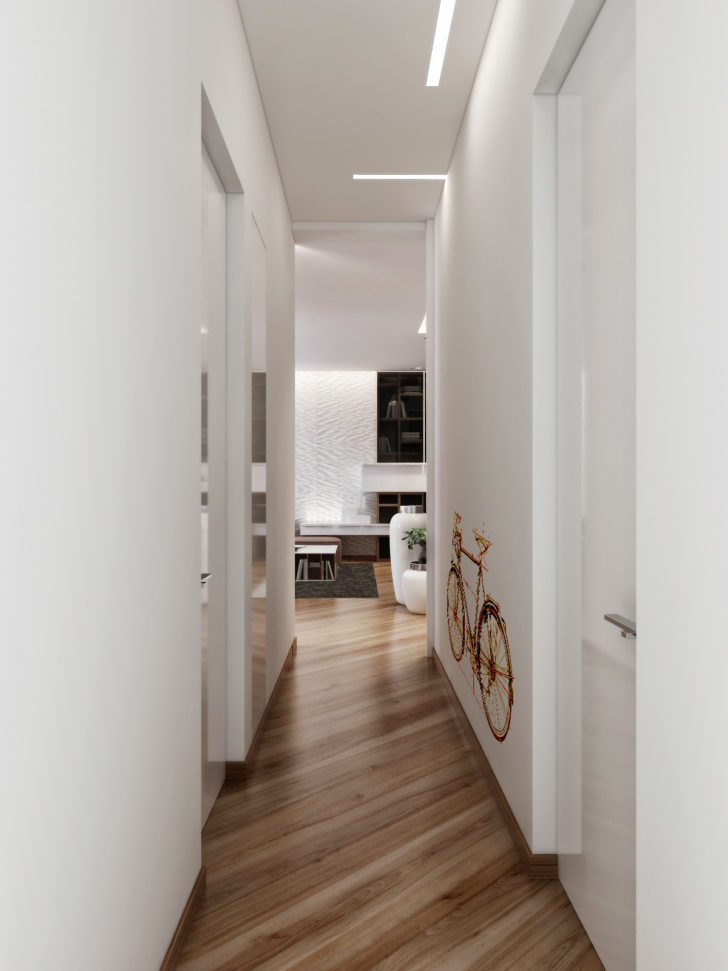
Narrow corridor in the apartment
What problems do owners of a narrow corridor starting from the front door face? A width of 1-1.2 meters, it would seem, leaves no chance to arrange a convenient place for changing shoes, storing street clothes, meeting guests. However, if it is possible to "occupy" 60 cm from one of the neighboring rooms under the built-in wardrobe, the problem can be considered half solved. If not, then you need to use the space of the walls.
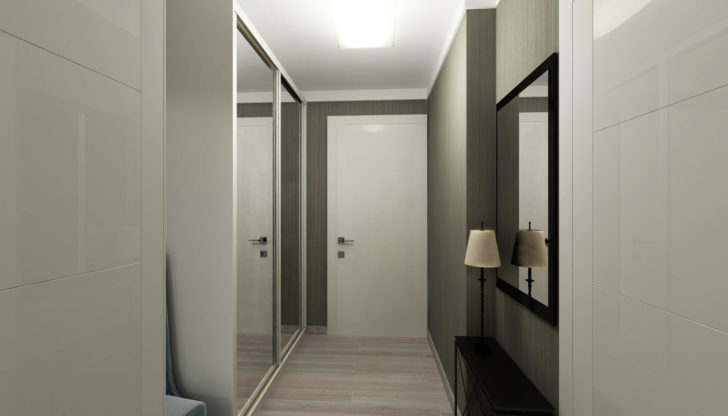
Built-in wardrobe for a narrow corridor
Custom narrow furniture
I must say thanks to the furniture makers - modern shoe cabinets with a depth of 20 cm fit perfectly into the design of a narrow hallway. At the same time, they can serve as a shelf for small things and a stand for a mirror. A narrow bench or a folding seat successfully copes with the function of a sofa, over which open hangers are usually placed - hooks or multi-tiered consoles for coat hangers. It is possible to order cabinets of non-standard depth, with sliding doors.
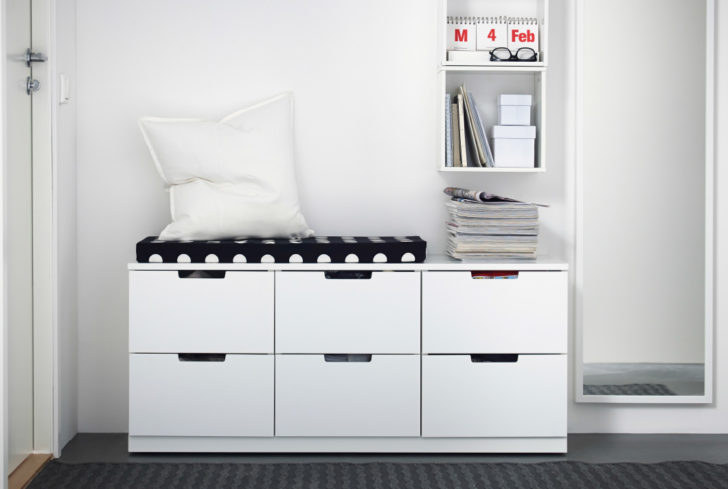
Modern shoe cabinets fit perfectly into the interior of the hallway
Zoning: we separate the hallway area
Usually in such corridor-type apartments it is difficult to mark the boundary between the corridor and the entrance hall itself. The simplest thing is to lay a carpet or a short path at the threshold. If stone, porcelain stoneware or ceramics is chosen as the floor covering, then you can lay out a “carpet” on it with mosaics or decorative elements, this is a fashionable, unhackneyed technique.

Bright mosaic on the floor of the corridor
Finally, a section of the floor allocated for a conditionally dirty zone can be covered with a different coating than the rest of the corridor. From the point of view of aesthetics, this is a controversial option, but successful hallway designs prove that in this case, excellent expressive solutions are also possible.
Enfilade in a long corridor
When the design of the apartment is designed in the spirit of English classics or allows for a touch of antiquity, the shortcomings of an overly long corridor can easily be turned into advantages. A suite of arches or rectangular portals is a classic technique that allows you to create a noble perspective.

Enfilade for a corridor in a classic style
In the form of portals, doorways are made at both ends of the corridor, and in the middle part it is broken with semi-columns and / or imitation of arches. Such zoning looks very impressive in the photo, it makes the room more comfortable, especially if there are many doors leading into the corridor.
Light arches and semi-columns are appropriate in the design of apartments, decorated not only in pompous baroque, but also in one of the modern styles:
- Mediterranean;
- art deco;
- shabby chic;
- modern.

The enfilade will organically fit into the modern design of the corridor
An important role in the style of the rhythmic pattern of the enfilade is given to plinths. Ideally, their profile and color should match those chosen for arches and columns. If the owners are not ready for white skirting boards - although this makes the design of the corridor and hallway airy, romantic - then they can be matched to match the flooring or wall decoration.
Dark wood portals are typical for apartments in the style of:
- English classics;
- maritime;
- Eastern (Japanese);
- ethnic;
- boho.

Enfilade with dark wood portals
To finish the corridor in the English tradition, designers advise dark parquet, massive skirting boards, wood panels. A purely British accent - wallpaper in a cage.
Enfilade lighting - chandeliers or sconces - must be installed in each span, then the passage room will be filled with light and air.
back to index ↑Spacious hallway in a small apartment
Happy owners of a large hallway in a small apartment know better than anyone that its size can be sacrificed for more pressing needs. If the kitchen does not fit a refrigerator, or there is not enough space in the bedroom for a solid wardrobe, the solution suggests itself: try to use the useful area of \u200b\u200bthe corridor.
Built-in wardrobe
Sometimes the presence of a dressing room in the corridor is implied by the project. In this case, the builders leave a pocket on one side of the front door so that the new settlers can build a wardrobe there. This is an obvious and very convenient solution that helps to declutter the apartment.

Built-in wardrobe in the hallway
It is more difficult to allocate a storage area in a square hall. When a dressing room is allocated, the corridor takes on an L-shape, but this can be turned to good use: in the area formed at the door, you can place a sofa and shelves for storing shoes, thereby isolating the “dirty zone” - the hostesses know how important this is.
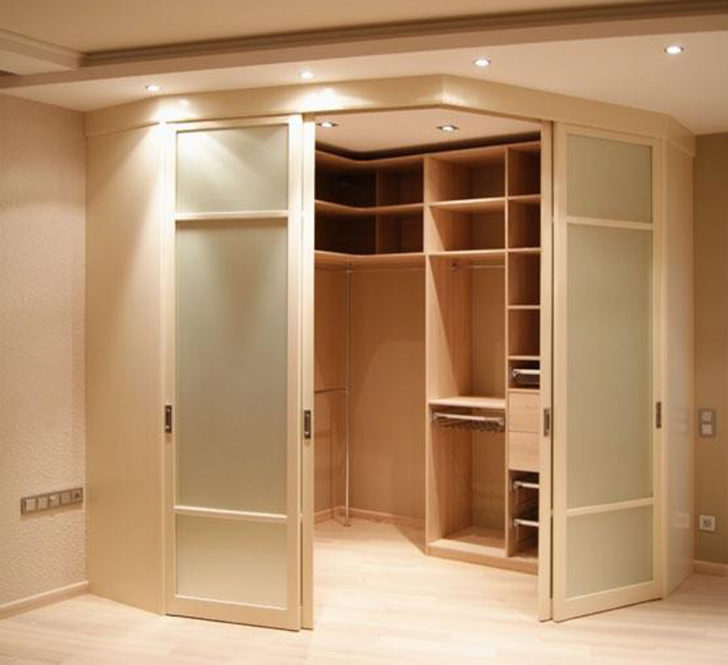
Corner dressing room in the hallway
The design of the facades of the built-in wardrobe largely forms the style of the entire corridor, but the main thing is the internal equipment of the wardrobe. Modern embedded storage systems provide so many conveniences that it is a sin to neglect them.
We must share: we increase the kitchen
Sometimes in an apartment with an entrance hall of more than 8 m2, the kitchen area does not exceed 5 m2, and such a disproportion forces designers to look for non-standard solutions.
If it is possible to remove the partition, then it makes sense to extend the kitchen into the corridor and make it a walk-through, using the space on both sides of the passage.
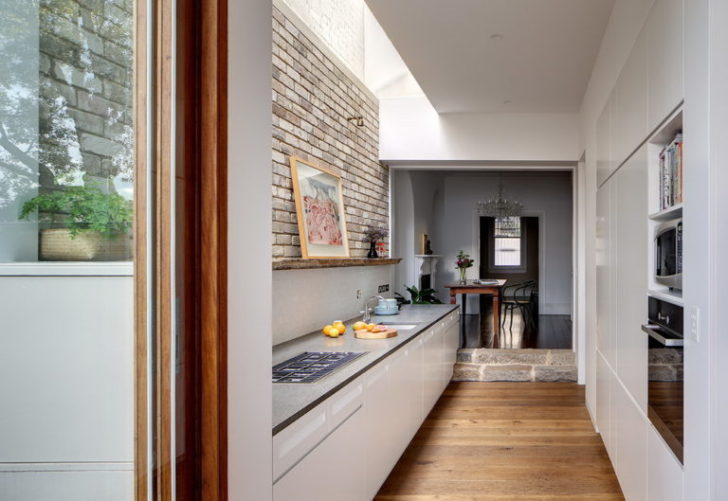
You can increase the area of \u200b\u200bthe kitchen due to the corridor
One of the options for useful borrowing is the decision to cut through a part of the wall, if it is not load-bearing, and install a refrigerator, a tall cabinet or a dishwasher in the niche formed from the kitchen side.The ledge in the corridor can be hidden in a built-in wardrobe or arranged in the form of a semi-column.
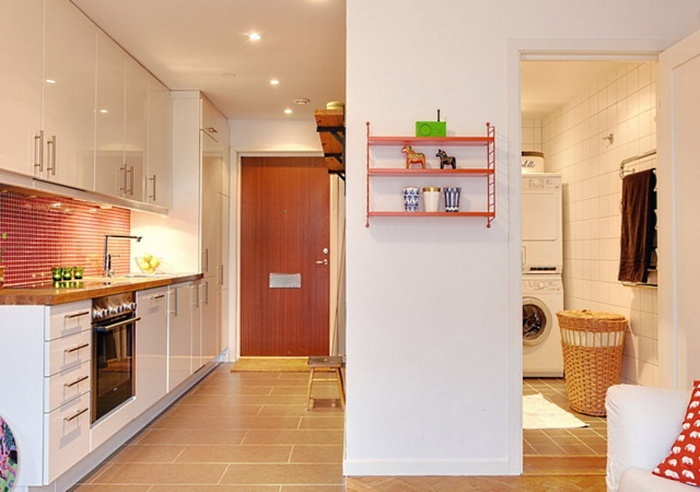
An example of combining a kitchen with a corridor
Entrance hall in a brilliant apartment
There are no secondary rooms in a large apartment. The impressive size of the hallway and wide corridors make them carefully consider their design and find original ways of decorating.
The spacious entrance hall loses the features of an auxiliary room if it is arranged as a cozy hall. In this case, the emphasis is shifted to the guest area, a sofa or armchairs, and furniture for storing outerwear and shoes is either built-in or emphatically impressive. Of course, we must not forget about good lighting and a large mirror.

Luxurious entrance hall design
As an alternative, you can suggest using the hallway as a foyer - a beautifully decorated, furniture-free space. Note that this design involves the presence of a dressing room.
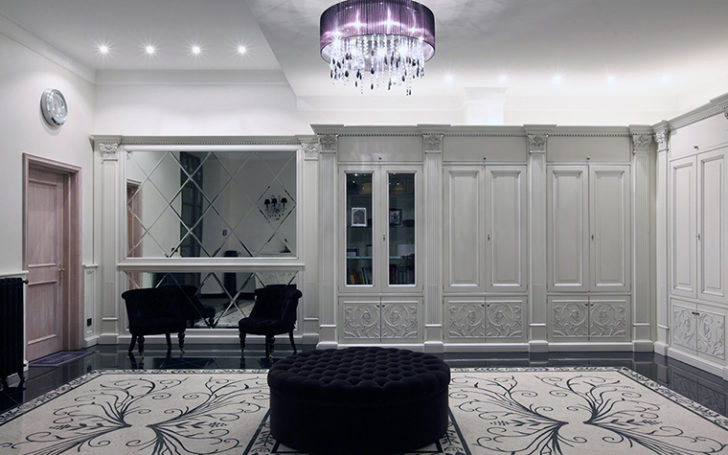
Organization of a dressing room in a spacious hallway
Foyer-style design allows you to use spectacular finishing materials and techniques, for example:
- shaped parquet flooring porcelain stoneware With
- large ornament or mosaic floor;
- columns, pilasters, arches, moldings;
- panels in the spirit of German or English classics;
- large chandeliers and lamps;
- stained glass;
- works of art as decoration.

For a spacious hallway, use spectacular finishing materials
The walls of the corridors are often used to display author's photographs, a home art gallery or family photos. If the owners have a hobby of traveling and collecting, then the corridor can be decorated with glass showcases with exhibits - car models, rare butterflies and exotic insects, ethnic ceramics, etc.
When designing a hallway of a large area, the designer's imagination is limited only by the budget and, of course, the chosen architectural style, the aesthetics of which is revealed in its entirety in spacious rooms.
back to index ↑Design in a single style
The main requirement for the design project of a modern apartment is the choice of a certain style, the signs of which are present in the design of all rooms, including the hallway.
A slight hint of antiquity
In modern design, it is not customary to literally quote historically established architectural styles. It is rather about borrowing, creating a certain atmosphere. To emphasize the traditions of antiquity, they use light, transparent colors, white, a lot of light, characteristic elements - columns, arches, pylons. There is no strict rule to finish the floor with stone, but light marbled slabs will make the hallway truly luxurious.

Elements of antiquity in the design of the hallway
Antique enfilades are especially spectacular in the corridor. Wall and floor decor - paintings, vases, bas-reliefs - helps to strengthen the rhythm.
Art Deco hallway
Postmodernism reconciled palatial styles with modernity, adapting rich decor and complex architecture to a minimalist aesthetic. The entrance halls look great, in the design of which they managed to use elegant graphics and vintage art objects.
Art Deco elevated stylized forms and a restrained palette to the principle, with an emphasis on cold beige and gray. The predominance of white, emphasized by black contours and excessive lighting, makes you forget about the absence of windows. Mirrors in carved frames, designer lamps, ceiling lights help create the illusion of airy open space in the corridor.
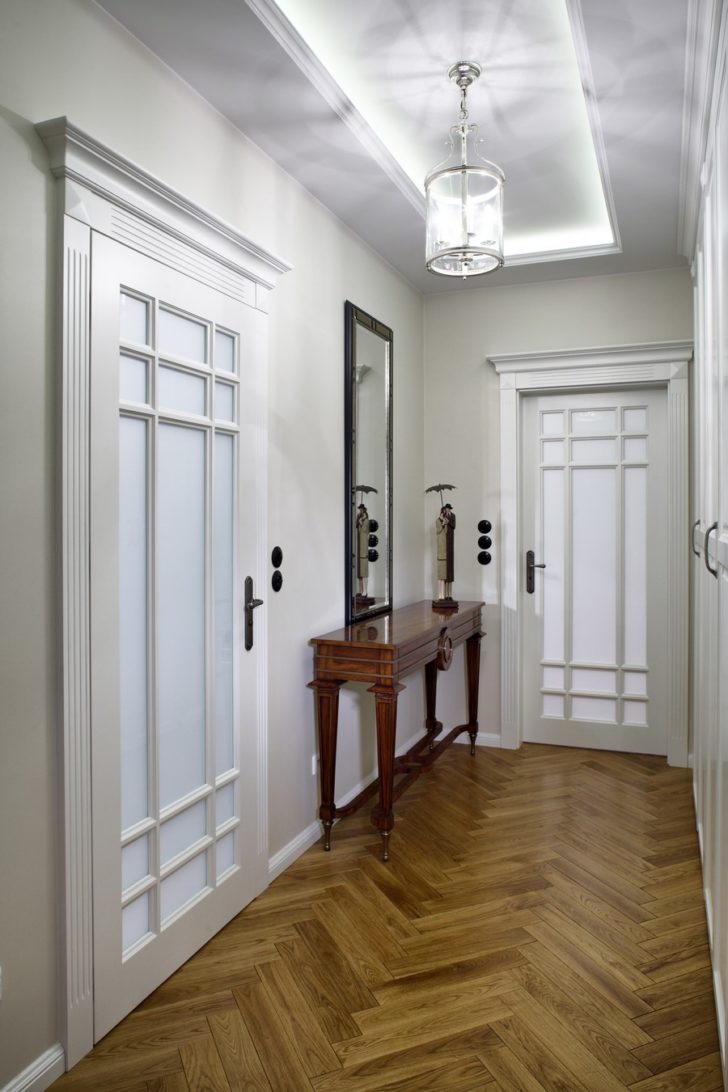
Art Deco hallway
A natural continuation of the exquisite decor of the corridor will be the living room, in the design of which new facets of art deco aesthetics will be revealed.
Convincing classic
The atmosphere of the apartment, designed in a classic style, is felt from the doorstep. The characteristic components of the classic design of the corridor and hallway are:
- dark solid wood furniture;
- muted colors in walls and upholstery.;
- carpet or paths;
- local illumination;
- cozy sofa or armchair.
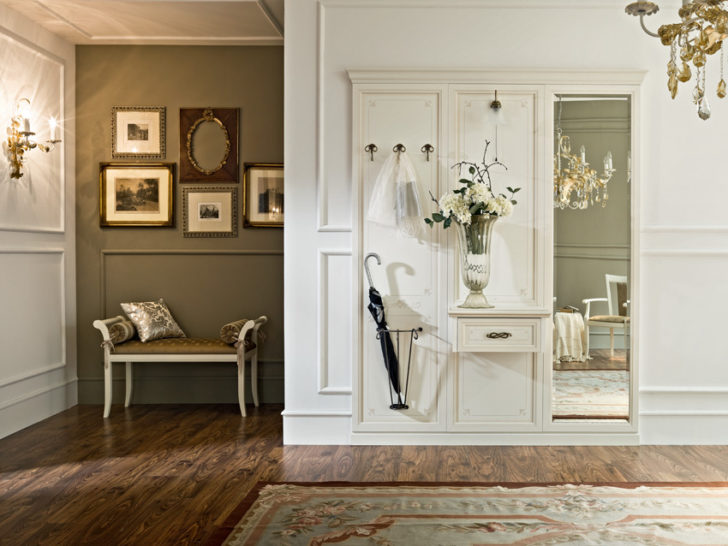
Classic hallway with cozy sofa
In the photo of the hallways, decorated in the spirit of English, German or Spanish classics, solid furniture attracts attention. Ideally, natural materials and noble dark woods should be used. At the same time, manufacturers offer excellent imitations of the wood structure, which allows you to implement the classic canons in the design of the corridor and at the same time not go beyond the allotted budget.
Captivating charm of Provence
There is some mystery in how willingly we succumb to the charm of the Provence style. He re-taught to appreciate sunlight and simple comfortable furniture, to see the beauty in old things that remember the history of the family. Perhaps nostalgia for family traditions makes you return to your roots through the aesthetics of French Provence.

Provence style in the decor of the hallway
In the design of the hallway and corridor, the same principles are used as when decorating the living room or bedroom, but the task is complicated by the lack of natural light. In the corridor, it is replaced by the light of a chandelier and wall lamp, which is enhanced by a transparent palette used in wall decoration and furniture upholstery.
A distinctive feature of the French country is the abundance of elegant decor, from characteristic floral print wallpapers to traditional accessories. Numerous trinkets are an integral feature of Provence. Sometimes they are very functional, an example is a clock inscribed in a birdcage, but often they are just cute trinkets placed on a chest of drawers or a console table, simply called to decorate life.

The abundance of accessories is a distinctive feature of the Provence style.
In the decoration, the emphasis is on natural, as if touched by time, textures - stone with natural chips, rough plaster, light wooden furniture "hand made", aged in a special way.
Industrial aesthetics of the loft
The design of the hallway in loft apartments is distinguished by an essential feature: a free layout does not involve partitions, so the issue of tightness is immediately removed from the agenda, but zoning becomes relevant.
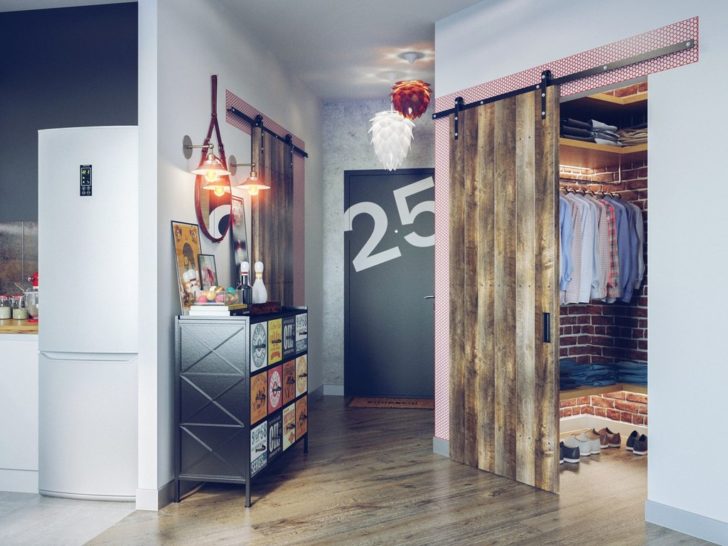
Zoning in the hallway in the loft style
The overall style is consistent with the design of the room - high ceilings, concrete floors, old (or aged) brickwork, rough rough plaster. Outrageous and recognizable decor elements that always attract attention both in the photo of hallways and in real loft apartments:
- open storage systems - racks, hooks;
- metal beams and pipes;
- accents of red in large accessories, paintings, furniture upholstery;
- contrast of rough wall/floor textures with art objects;
- antique armchair with expensive bright upholstery.

Hallway with open storage
Inner freedom pop art
The corridors of the pop-art apartment are remembered for their bold use of color. The unusually juicy color of the walls, bright posters, paintings in the power of Warhol, and installations make a strong impression. In the pop art hallway, general lighting is not as important as the illumination of contemporary art objects, subculture attributes.

Bright hallway in the style of pop art
It is related to the loft by a craving for open storage systems, loyalty to rough finishes and artistic experiments. Pop art design places minimum demands on furniture.
Hi-tech: brilliant perfectionism
The entrance hall, as functional as possible and shining with cleanliness, is, of course, high-tech. The decoration uses high-quality plastic and stainless steel. Glossy furniture surfaces reflect the light of bright spotlights. Leather upholstery not only looks solid, but also very practical. Preference is given to closed storage systems and built-in furniture. In such a corridor it is easy to maintain perfect order.
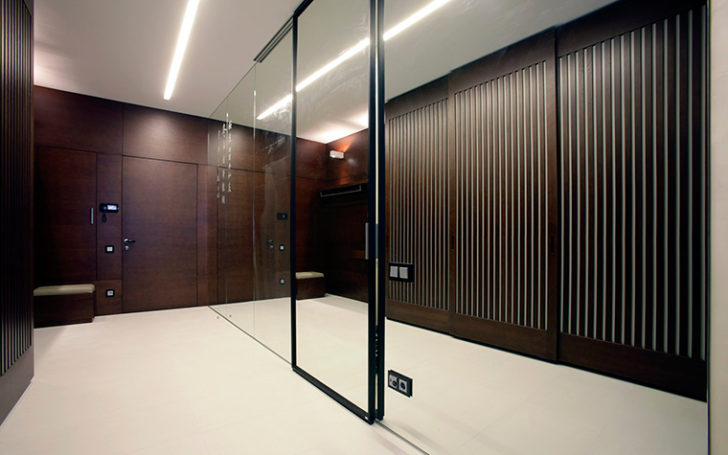
For a high-tech corridor, choose closed storage systems
A feature of the avant-garde style is the use of rich neon colors. Particularly relevant colors:
- citric;
- purple;
- Bordeaux;
- olive;
- contrast of white and anthracite, etc.

Bordeaux color is relevant for high-tech style
The decor supports the futuristic high-tech design: unusual metal fittings, mirrors in the form of portholes, LED lighting are appropriate. Opening the door of the house, you find yourself in a spectacular hallway, flooded with light, uplifting.
back to index ↑Strict style or cheerful kitsch?
Ideally, a single style of interior decoration and furniture should be traced in all rooms. In this case, the entrance hall announces its bright features, which are being developed in the design of the living room, bedroom, dining room.
If the kitchen, bedroom and nursery differ significantly in design, it is the corridor that unites them into an ensemble. It is enough to choose a color that is present in all rooms as the main or accent, and actively use it in the decoration of the hallway.
The most popular and easily implemented option is the choice of white doors, portals, arches and baseboards, which echo the abundance of white in the design of the apartment. The white enfilade in the long corridor looks especially impressive. The color may be different. Success is ensured if the skirting board "flows" into other rooms, organizing the space.
The most spectacular can be recognized as the use of a common accent color in the color of the walls. In the hallway and corridor, this color can become the main one, which will leave no doubt about the completeness of the design.
Photos of hallways and corridors, which were designed by professional designers, are a source of inspiration for millions of apartment owners. Their own interpretations of classical ideas can be no less bright and talented.
back to index ↑Photo gallery - corridor design
Video
