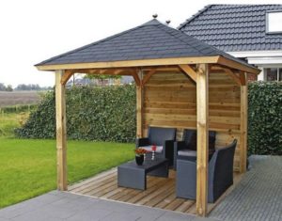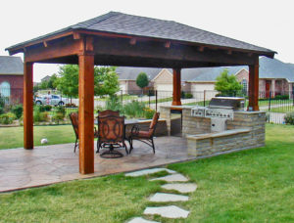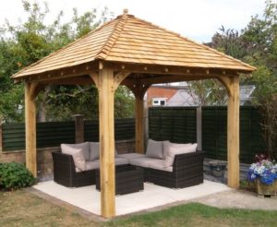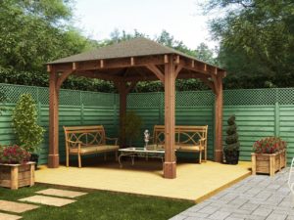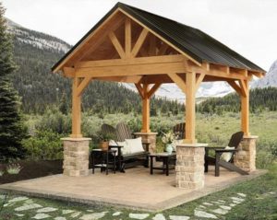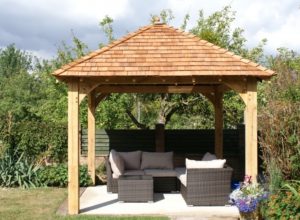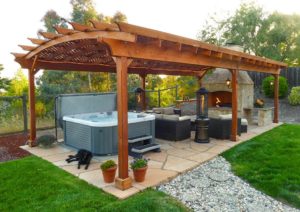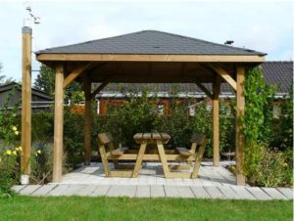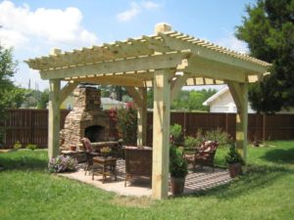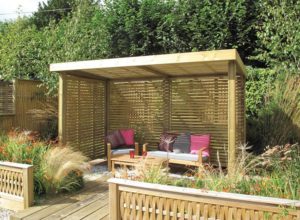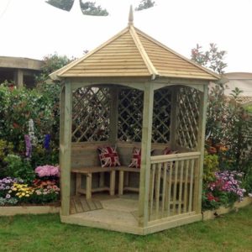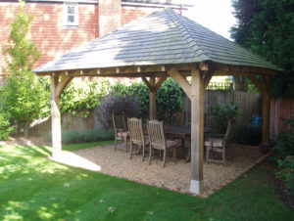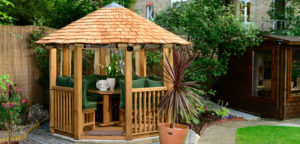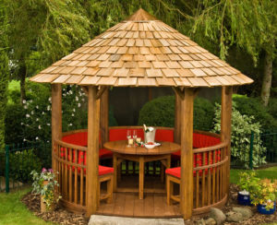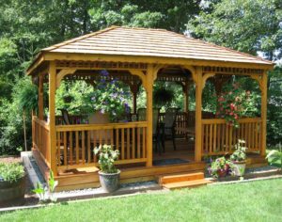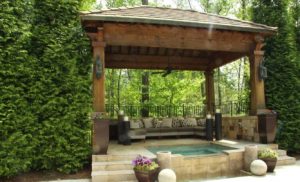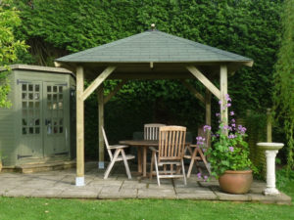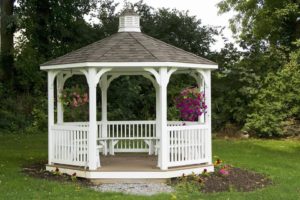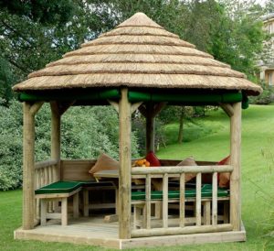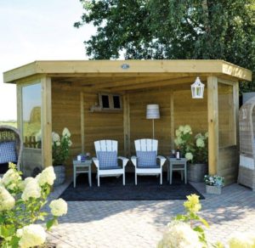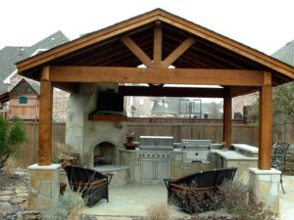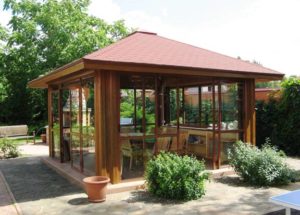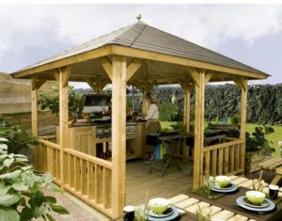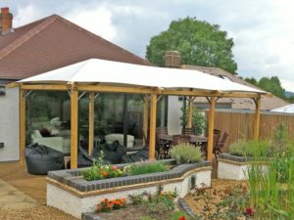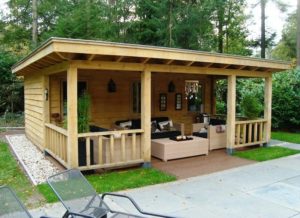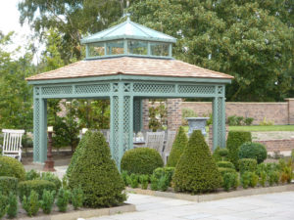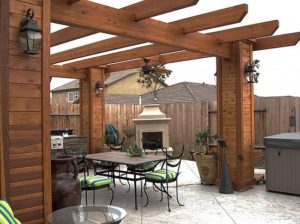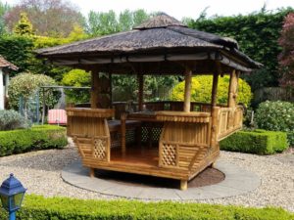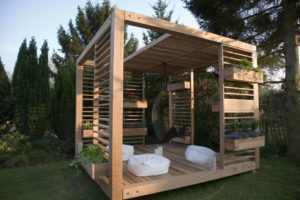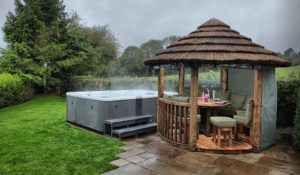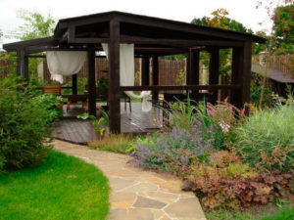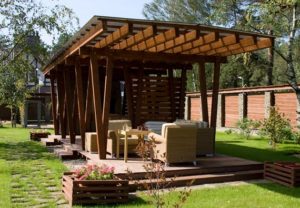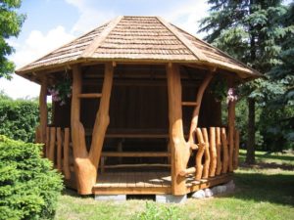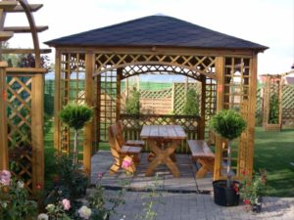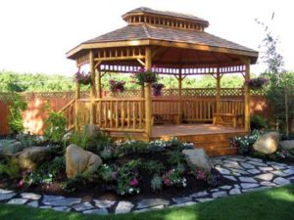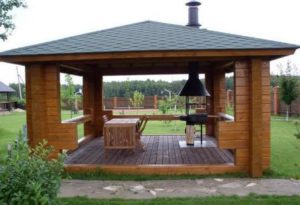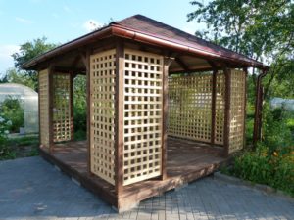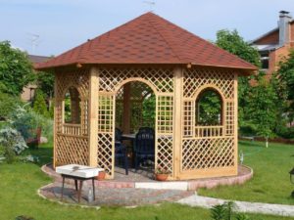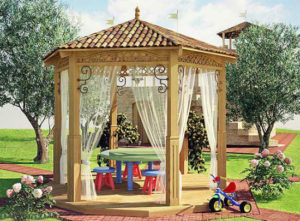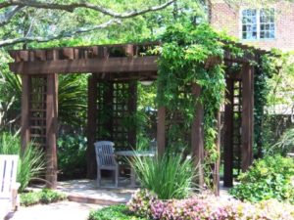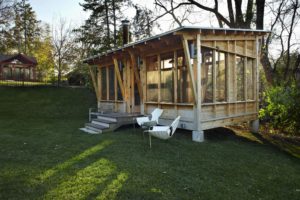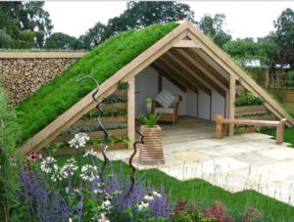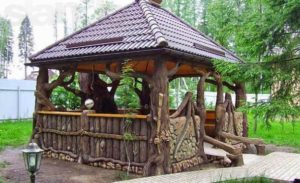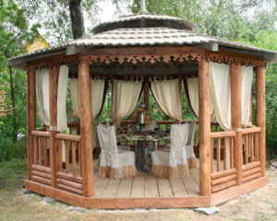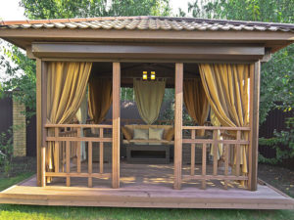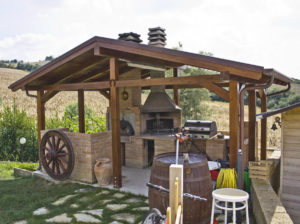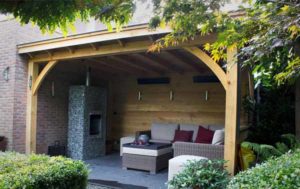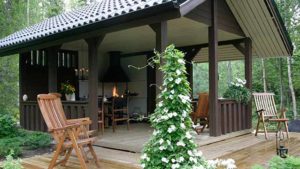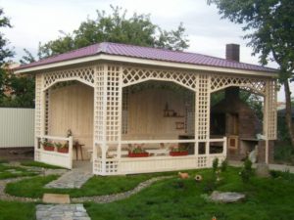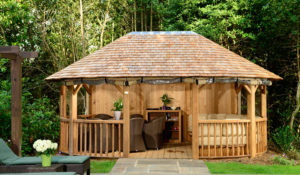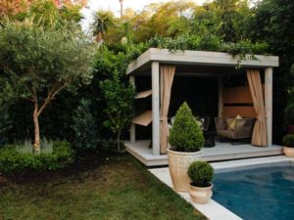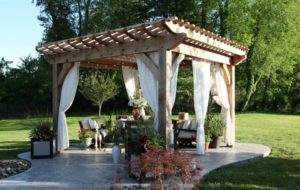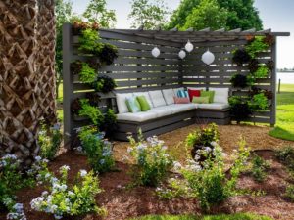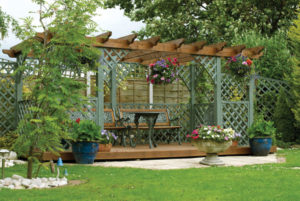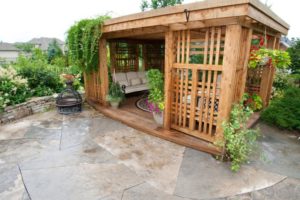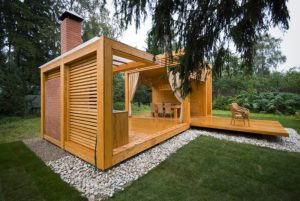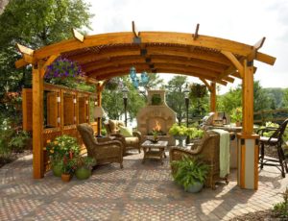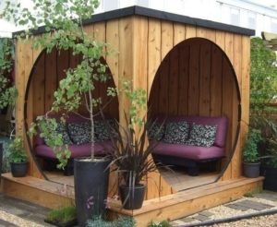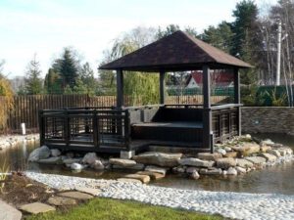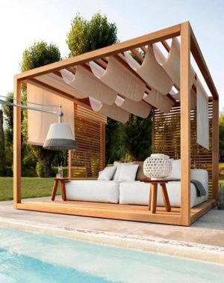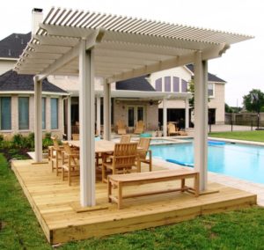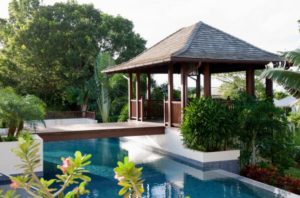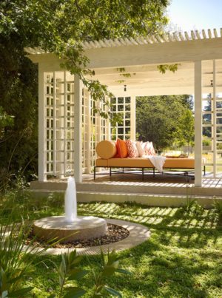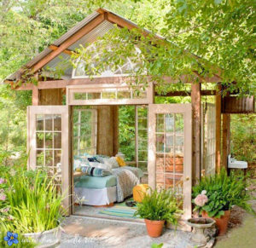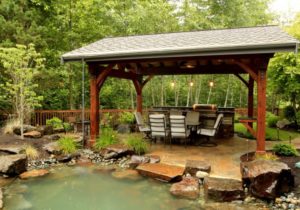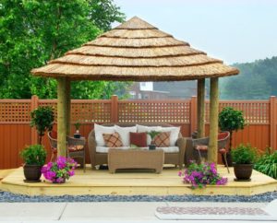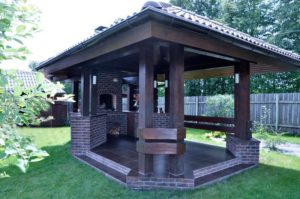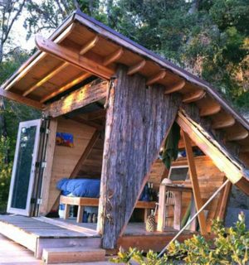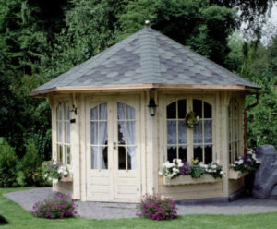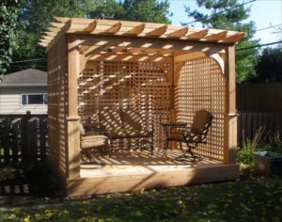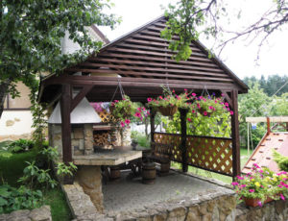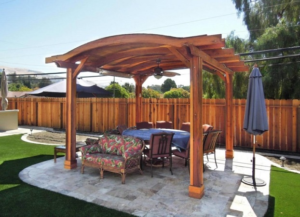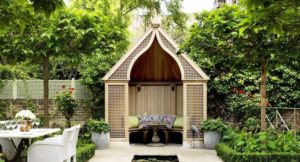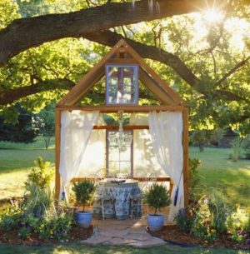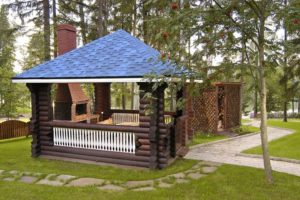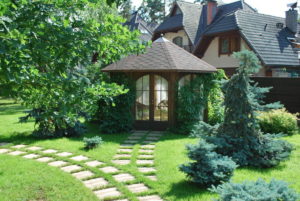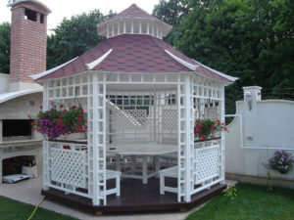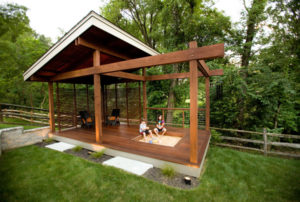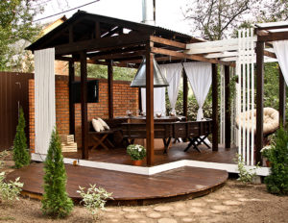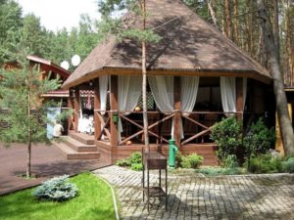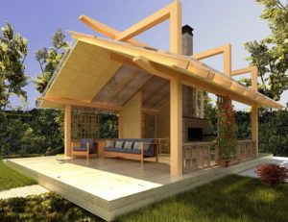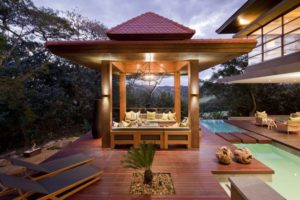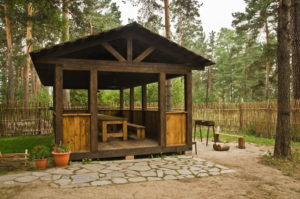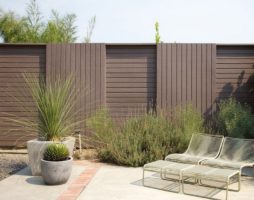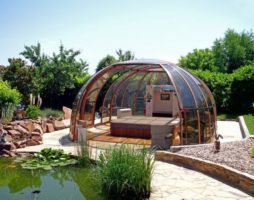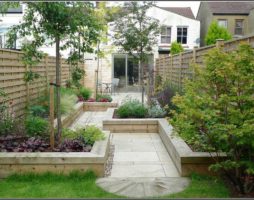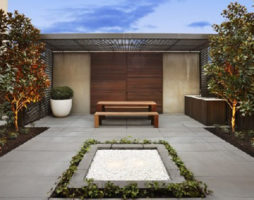Modern dachas look less and less like garden plantations. This is due to the fact that people go out of town not to work hard on the beds, but to relax and have a good time. And what can contribute to this aspect better than a cozy wooden gazebo, where it is comfortable both in the midday heat and in the evening?
- Why you should install wooden gazebos
- Wooden gazebos for summer cottages: choose the material
- Arbors made of wood: species diversity
- Stylish wooden gazebos
- How to make a wooden gazebo yourself
- How to make a wooden lattice for a gazebo
- Wooden gazebos with barbecue
- Decor elements
- Conclusion
- Photo gallery - wooden gazebos
- Video
How well such a solution can be implemented and whether it is possible to put up a wooden gazebo with your own hands - this will be discussed further.
Why you should install wooden gazebos
First of all, because it is unusually beautiful, practical and affordable. The construction of such a structure will not require either titanic efforts or sky-high sums. Moreover, by mounting a wooden gazebo with your own hands, you can also save on paying workers.
The undeniable advantages of buildings include:
1. Environmental friendliness of objects.
2. Durability.
3. High strength.
4. Pleasant environment inside.
5. A complete idyll with the surrounding landscape.
6. Versatility.
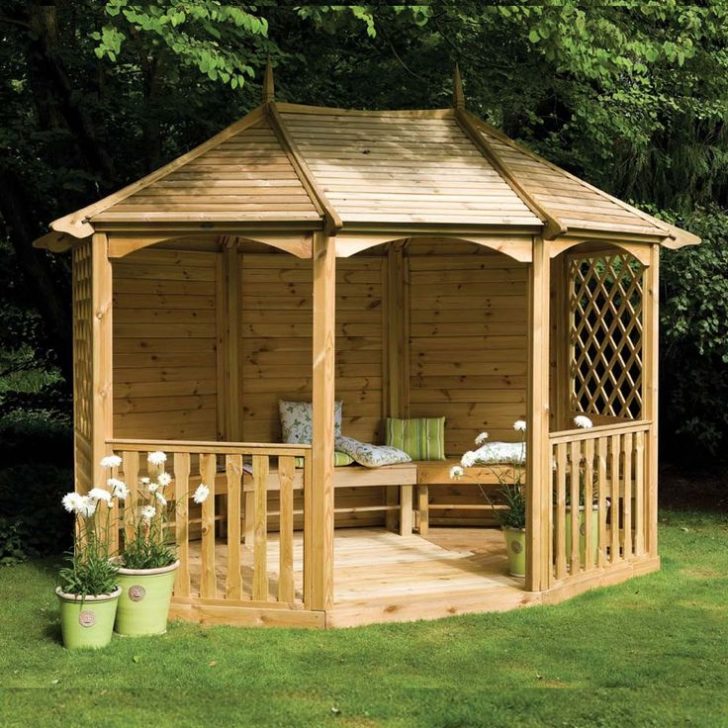
Wooden gazebo harmoniously fits into any landscape
Wooden gazebos for summer cottages: choose the material
Since the building will be located in the open air and constantly be tested by natural disasters, then it must be made from high-strength wood, namely:
- larches;
- pines;
- cedar;
- fir;
- oak.
It is especially important to choose the right type of building materials for the arrangement of the base and load-bearing frame elements. All this, including the wooden floors in the gazebo, must be resistant to drying out and decay, so it will not be superfluous to subject the structural elements to additional protective treatment.
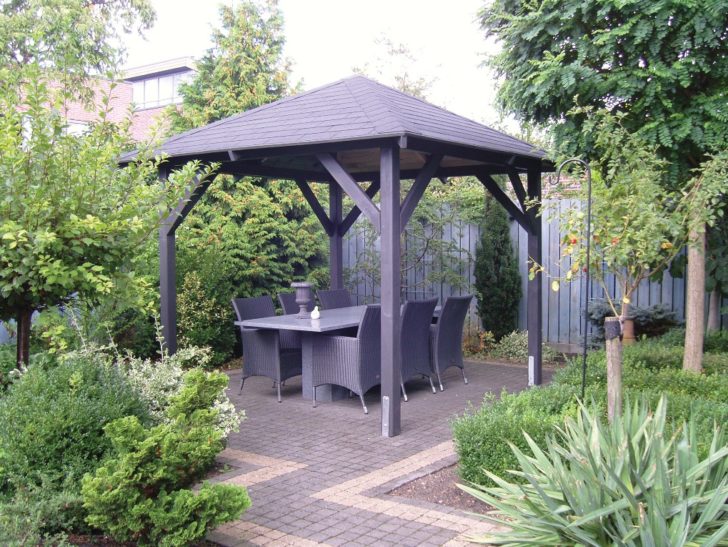
Wooden gazebos are subjected to additional protective treatment
As for the very form of the consumable, it can be: rounded log, board, timber. Often used wooden lattice for gazebos.
The most popular in the construction of wooden arbors for summer cottages is, after all, pine. This is due to the ideal ratio of price and quality of this material. With excellent tolerance to moisture and resistance to decay, pine does not ask for a lot of money.
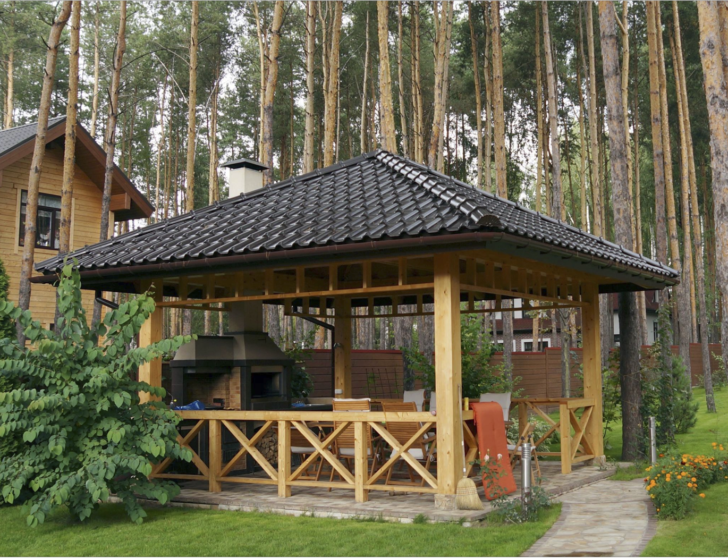
Arbor made of solid pine
Arbors made of wood: species diversity
"Wooden arbors with a barbecue or a hearth of a different type can be used all year round"
Wooden structures are classified as stationary buildings. They are classified according to the type of structure. At their summer cottage, a gazebo can be implemented in any solution:
1. Open.
2. Half closed.
3. Closed.
Open views are a purely summer option. They are light and airy. Their design includes a frame and a canopy. Instead of walls, light curtains can be used.They look especially attractive when decorated with climbing plants, such as clematis.
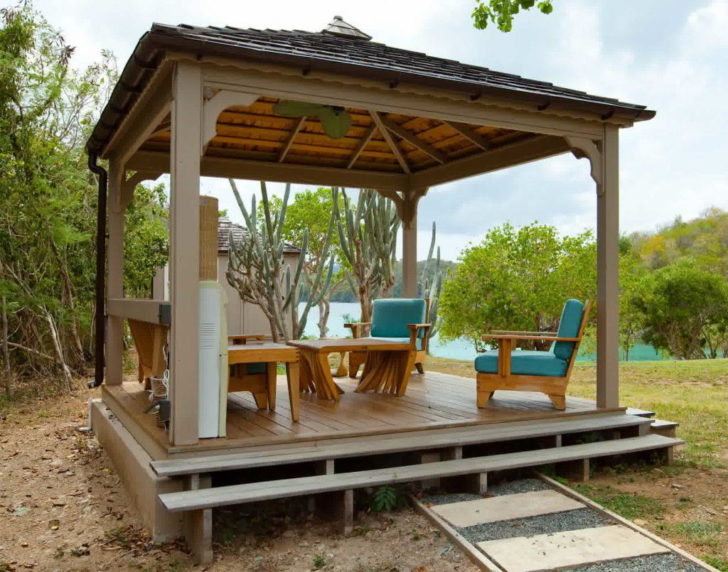
Wooden gazebo open type
Semi-closed views are distinguished by the presence of walls, the role of which is played by a wooden lattice for a gazebo. This is the most popular solution found in many suburban areas.
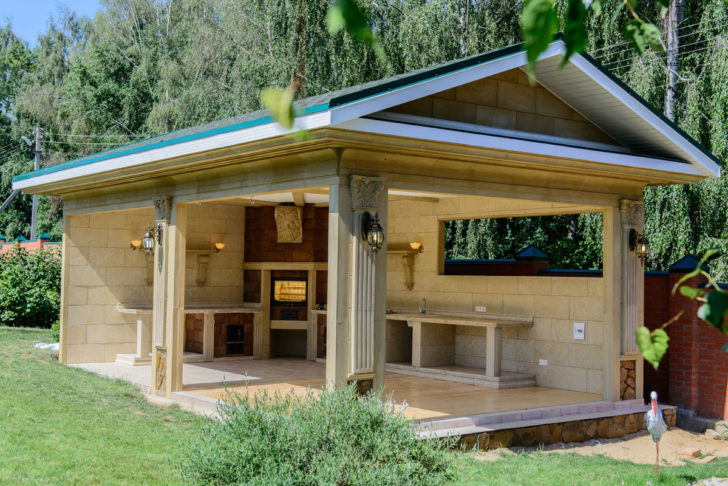
Semi-closed gazebo
Closed views are a kind of houses with windows and doors. Wooden gazebos with a barbecue or a hearth of a different type can be used all year round. The most zealous owners generally equip them with all communications and make them transformable. In this case, the buildings are equipped with panoramic sliding windows that can be opened in hot weather, opening their space to the breath of the wind.
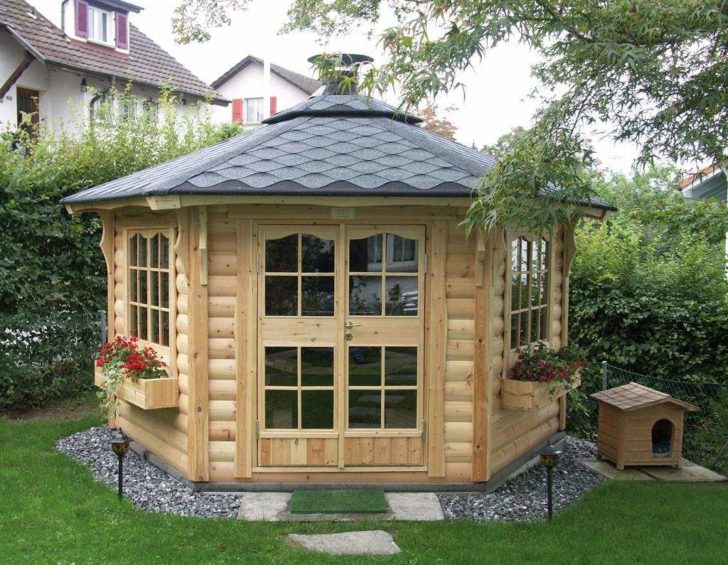
Closed gazebo can be used all year round
A wooden gazebo can be a stand-alone object or be an extension of the house.
Belvederes and pergolas are perceived interestingly in the landscape. The first attract with their complete openness. It is customary to build them on a hill in order to be able to have a circular view of the surrounding landscapes. The second ones are not quite gazebos. Pergolas can rather be called canopies, as they are assembled from arches or wooden lattices for an arbor. They have no roof or floor. Openwork designs are generously decorated with plants. It is weaving roses, bindweeds and other representatives of vine-like plants that have to play the role of walls and ceiling, creating a pleasant shadow and a special atmosphere in a wooden arbor.
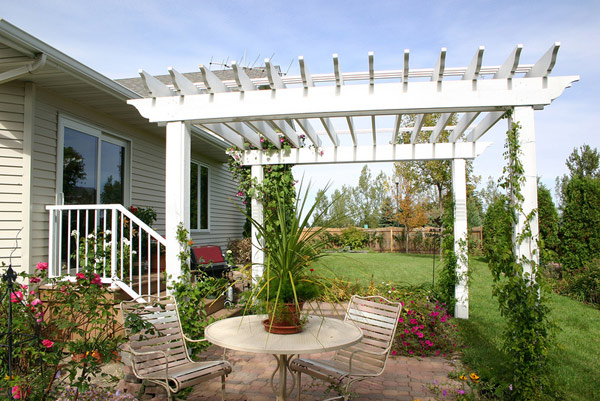
Picturesque wooden pergola
Stylish wooden gazebos
The gazebo, as a landscape element, must certainly be in harmony with the rest of the architectural forms present on the territory, and fit into the general stylistic landscape solution.
Is it possible at all, and if - “yes”, then how, to make a wooden gazebo stylish? Of course, it is possible, but before starting work, it will not be superfluous to review the projects and get acquainted with the design features characteristic of the leading areas.
Classic style
Wooden arbors of this direction are distinguished by the severity of lines, the clarity of proportions and the meager amount of decoration. Most often they are made in a hexagonal or quadrangular shape. They are covered with identical construction, roofs supported by straight wooden beams or pillars. Among such projects, you can find a lot of arbors made of wood with a barbecue, which makes them very popular.
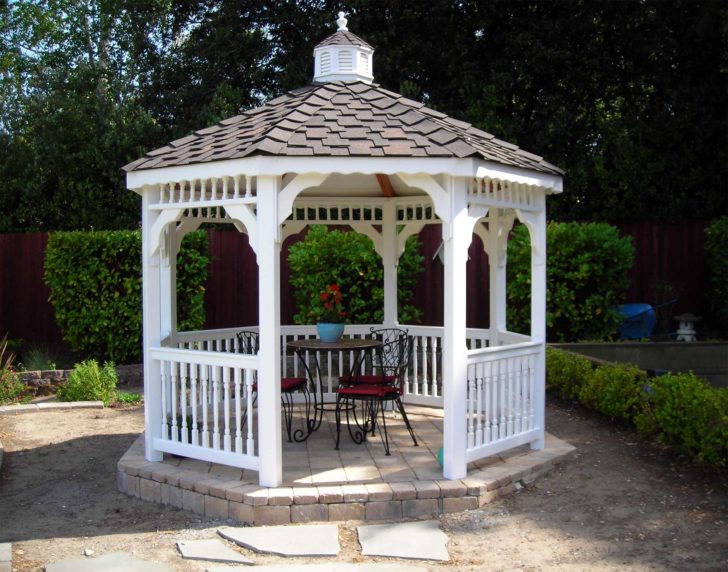
Wooden gazebo in classic style
East style
Truly luxurious creations of human hands. They are recognizable by the domed roofs of bizarre shapes, ornateness and richness of decoration. Arbors made of oriental wood are characterized by the presence of two recreation areas at once: internal and external. The latter is also equipped with additional seats. However, pompous luxury in our country is more often preferred by minimalist structures in the form of Chinese pagodas. What it is more connected with: a lack of space or a desire to meditate in nature is difficult to say, but the fact remains.
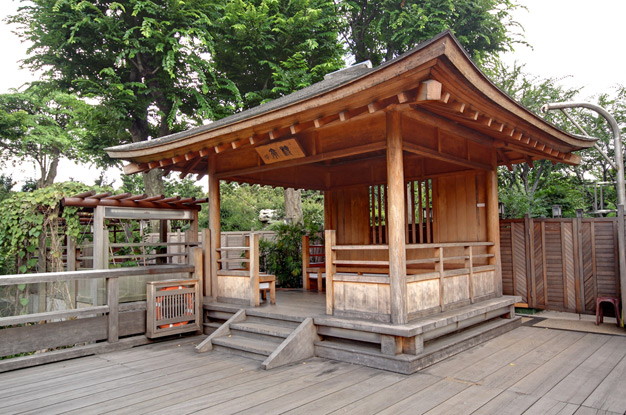
Arbor in oriental style
Victorian style
Wooden arbors in Victorian design are a great addition to English gardens or landscapes presented with a rustic identity. Victorian architecture attracts with a variety of forms. There are many simple projects with wooden floors and a wooden roof of arbors, as well as artsy ones in their decorative effect, as well as combinations of materials and structures. No matter how original the solution is, for its implementation, either wood in natural colors or painted in white colors is used. Victorian motifs suggest decor with climbing greenery, so you can’t do without a wooden lattice in the gazebo.
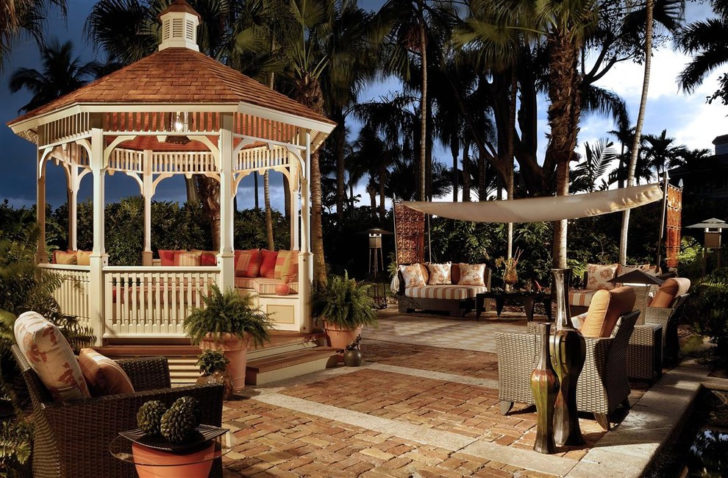
Graceful Victorian gazebo
forest style
Such arbors made of wood for giving look rough, uncouth, but this is precisely the secret of their incredible touchingness and comfort. These are projects for "abandoned" gardens. Interesting design solutions for buildings of this style. Pavilions can be equally successfully interpreted as an ascetic lair of a forest hermit, a robber's lair, or designed as a cozy nest. The main thing is to convey the spirit of adventurism and adventure. How to make a wooden gazebo alive? Don't buy treated wood. In the implementation of projects, it is quite possible to get by with gifts from the nearest forest in the form of branches, mowed grass, stumps. It is these materials that are leading in the design of the building. And further. You should not put a forest gazebo made of wood near the house. It is better to hide it deep into the garden.
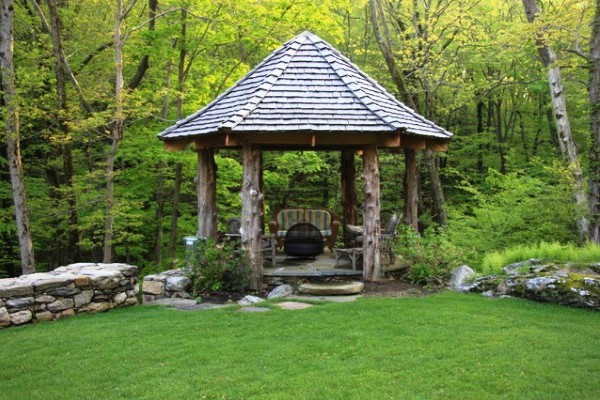
Raw wood gazebo
Country style
The direction is a real expanse for those who are going to build a wooden gazebo with their own hands. The flight of fantasy will not be interrupted by any canons. Country accepts everything: a log house, a hut, and a hut on chicken legs. The main thing is to make them with soul and put them in a good place.
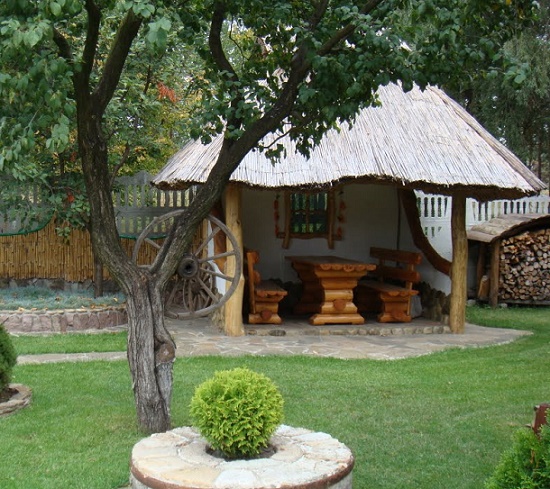
An example of a gazebo in country style
mediterranean style
This direction is best represented by pergolas built on the shore of the reservoir. In principle, any structure open to all winds can satisfy stylistic requests. In fact, just wooden floors and a wooden roof in the gazebo are enough, even without any additional borders and fences. Sheer curtains can be used to protect from the sun. A fabric fluttering in the wind will be perfectly replaced by a wall of green plants. This is a more acceptable decor option for those who would like to have a wooden gazebo with a barbecue.
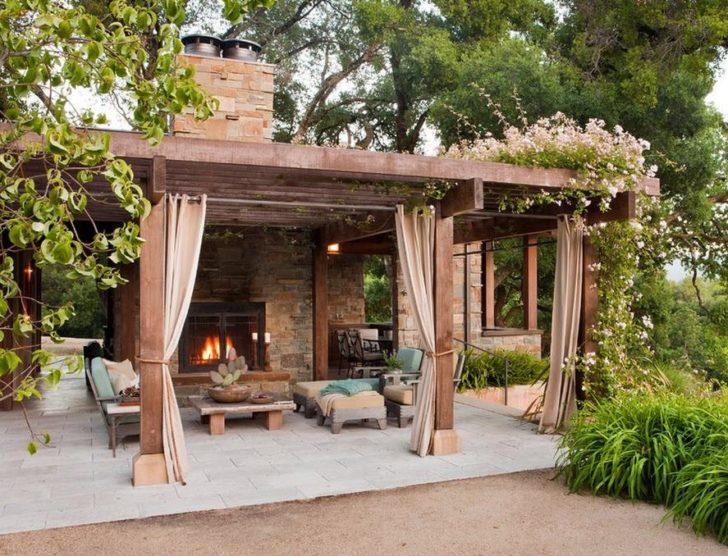
Curtains will protect the space of the gazebo from the sun
Your style
No one says that a wooden gazebo for a summer residence must have a specific stylistic reference. It is quite possible to build according to the needs of the soul. Usually, the projects of such structures are based on humor, which is quite enough to divert attention from possible construction flaws that may arise when designing a wooden gazebo with your own hands from non-professionals.
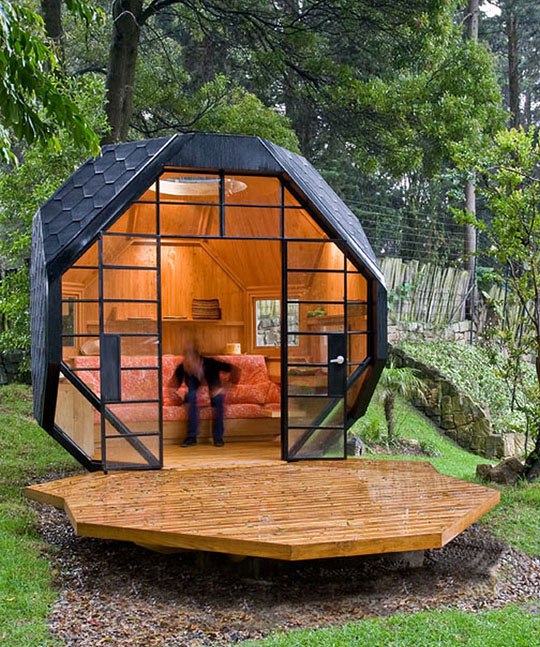
Wooden gazebo original form
How to make a wooden gazebo yourself
The beginning of work on the creation of a wooden gazebo for a summer residence will be determined by its project. More or less solid projects provide for the arrangement of the foundation. This protects the tree from rapid damage, and the object itself from being flooded by rainwater. How powerful the base of the building will be depends on the type of soil on which it is placed. If groundwater is low, then the supports can not be buried more than half a meter and the base can be poured with a continuous layer.
In other cases, including clay soils, wooden arbors are best placed on poles.
Clay soils have another problem - they freeze unevenly. To avoid warping the building, its supporting piles should be wrapped in polyethylene. To make a foundation, mark out the territory and dig holes in the corners and center of the future object. They are covered with crushed stone, in which columns pre-treated with bitumen, tar or other kind of antiseptic are installed. The verticality of their standing is checked with a level and the pits are filled with a concrete solution.
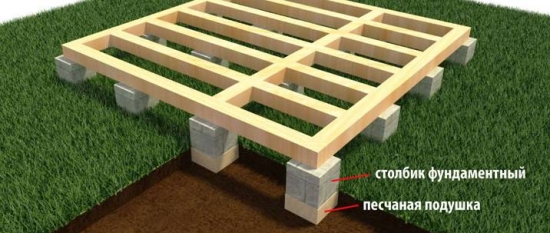
Column foundation device
In addition to the supporting pillars around the perimeter of the gazebo, additional load-bearing elements are dug in, the task of which will be to support the floor.
If a wooden gazebo in the country is planned to be placed directly on the ground, then the stage with pouring the foundation is skipped.
The next construction stage will be the arrangement of the lower harness - the base for the wooden floor of the gazebo. A strong structure made of thick timber is fixed to the supporting pillars with pins. In the future, lags will be laid on them.
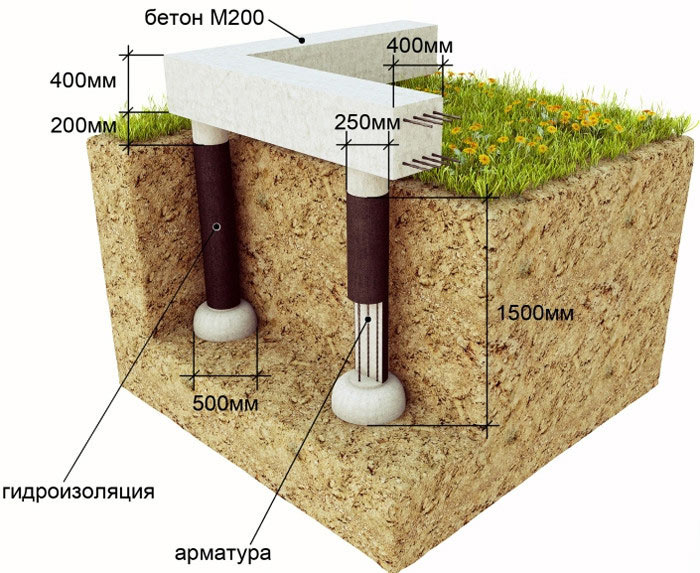
The scheme of the foundation for the gazebo
Along the upper edge of the pillars, the upper trim is made of powerful beams. It will serve as the basis for fastening the wooden roof of the gazebo.
Walls
They are in wooden gazebos for summer cottages - an optional element. Of course, a capital structure equipped with windows and having doors will become a more reliable refuge, where it will be comfortable even on rainy days. Therefore, if there is a desire, the gazebo must be sewn up.
The lee wall should be made deaf. The easiest way is to sheathe it with a regular board. In the remaining walls, it is necessary to provide window openings and an entrance group.
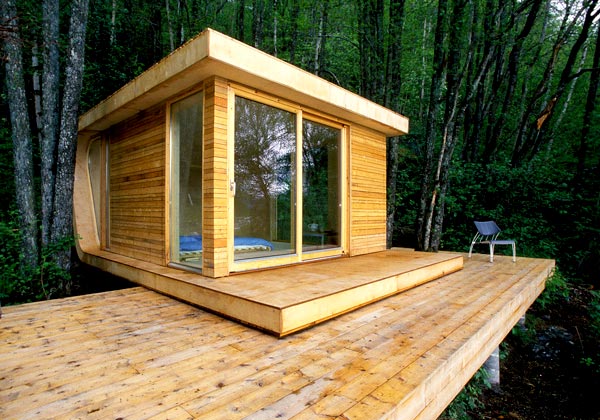
Gazebo with blank walls
In semi-closed arbors made of wood with your own hands, it is easiest to make textile walls. In this case, you can add color with carved elements. More practical are projects in which the walls are proposed to be made with wooden bars in the gazebo. With such a finish will have to be dealt with, but the result is worth the effort.
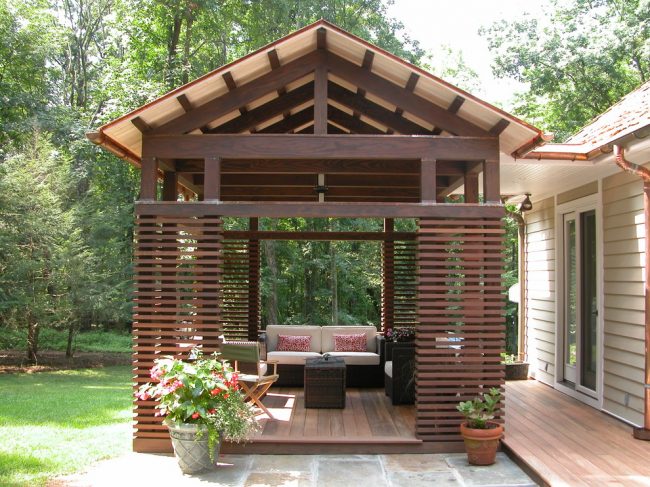
Finishing the gazebo with wooden gratings
Wooden roof of the gazebo
When wondering how to make a roof for a wooden gazebo, you need to focus on a few nuances:
1. The shape of the roof should correspond to regional natural features.
2. The roof cannot be massive, since the project of a wooden gazebo does not provide for the arrangement of the foundation.
3. Aesthetics.
The subtleties of choosing a form
In what form the roof will be placed on a wooden gazebo, it depends not only on the stylistic visions of the design of the object. Here, an important aspect will be the climatic features of the area. So in snowy areas you should not make flat roofs. They will deform under the weight of the snowdrifts lying on them. The steep roofs of wooden arbors for summer cottages with a large slope tend to sail, so they will not withstand squally winds, etc.
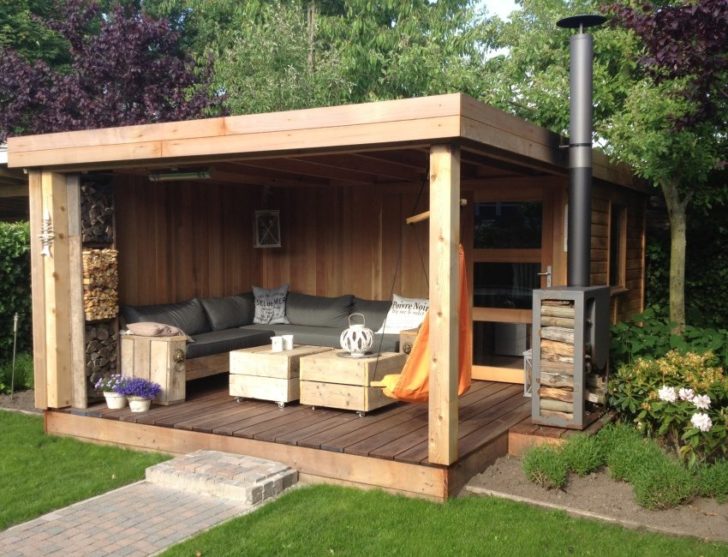
Flat roof gazebos are suitable for regions with a warm climate
Shed roofs
The most easily installed wooden roofs of gazebos. Lights can crown a structure of any shape: rectangular, diamond-shaped, trapezoidal, square. The roof supports are two opposite walls. It will be necessary to create a rafter system of a layered type.
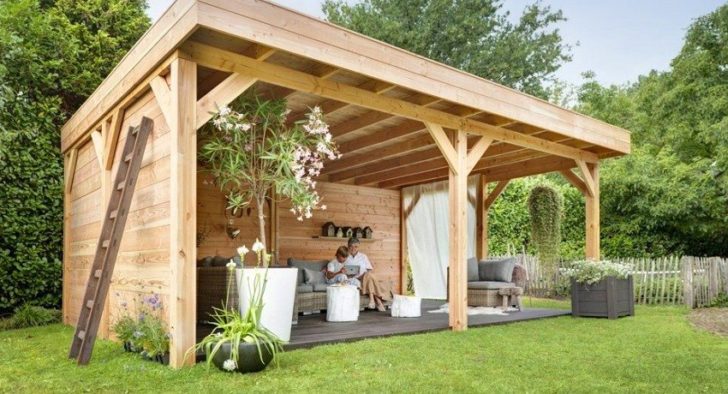
Shed roof gazebo
gable roofs
This is the best solution for covering rectangular arbors made of wood. To equip a gable roof, you will need to build an inclined or hanging truss system. You need to focus on the material with which it is planned to cover the structure.
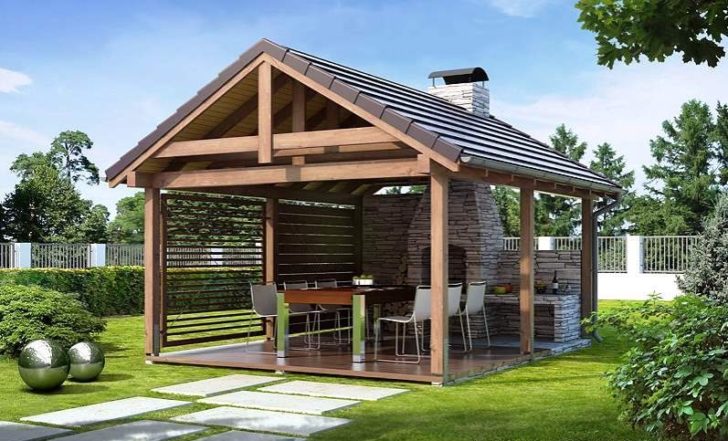
Gable roof for gazebo
hipped roofs
They are assembled from 4 triangles of identical sizes. The connecting node for such roofs is the ridge node, which connects the vertices of all triangles together.
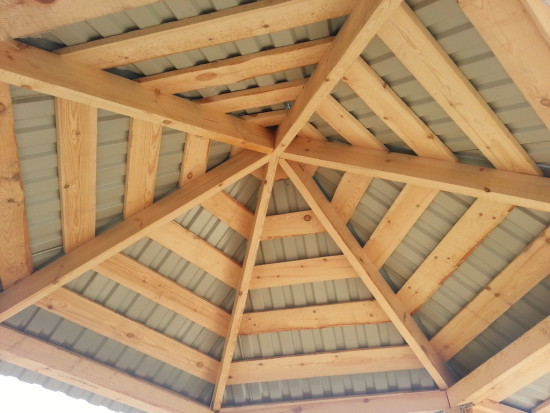
hipped roof
Multi-pitched roofs
An analogue of tent structures, only with an unlimited number of triangular slopes. They are decorated with wooden arbors, which are distinguished by a complex configuration of shapes.
hip roofs
A kind of four-pitched roof structure, which includes two trapezoidal and two triangular elements. The rafters for it are laid in an oblique and layered way.
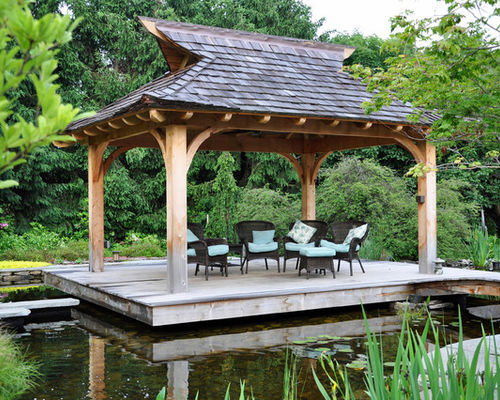
The figured roof will make the gazebo a real art object
A figured roof is one of the answers to the question of how to make a wooden gazebo attractive. They can be designed in a pyramidal, dome-shaped, spherical, multi-tiered, tower form. Such solutions will perfectly complement and make real art objects of the landscape both wooden gazebos for giving a standard building, and irregular broken, rounded geometry. When working on a roof project for an object, you need to be guided by the postulate that the simpler the shape of the roof, the easier it will be to build a wooden gazebo with your own hands.
What to cover
Since the gazebo is made of wood, it is logical to make its design complete. That is, use wooden lining or shingles as roofing material. Its frame will be created by four rafters.They are collected in several ways, depending on what type the wooden roof of the gazebo will be. If a gable model is assumed, then the rafters are fixed with a transverse beam, giving them the appearance of the letter A and attached to the opposite walls. If you want to assemble a tented version, all four rafters are brought under one ridge knot, creating a pyramid. To give rigidity, they are also interconnected by crossbars. It is better to collect the roofing skeleton on the ground. Since it will not be as massive as in the case of houses, it will not cause any particular difficulties to lift and install it on the gazebo. There will be problems if a wooden gazebo is going to give with your own hands. Here you will have to enlist the help of neighbors or household members. Alone, it will not be possible to erect the truss system in place.
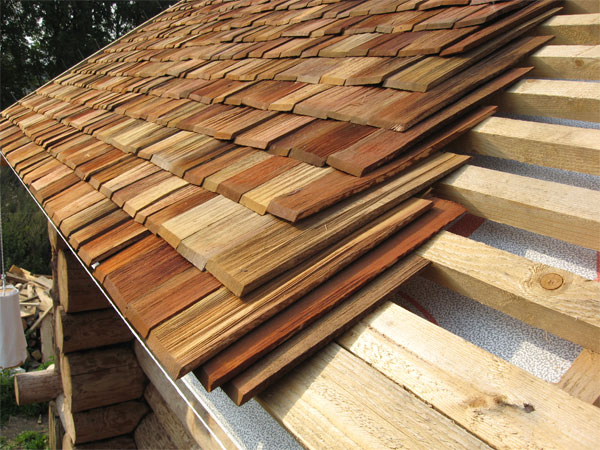
Wooden roof for the gazebo
Undoubtedly, the wooden roof of the gazebo gives a fabulous originality, however, this is not the only way to cover it. In addition to shingles, a gazebo covered with straw, perhaps even reeds or reeds, will look colorful.
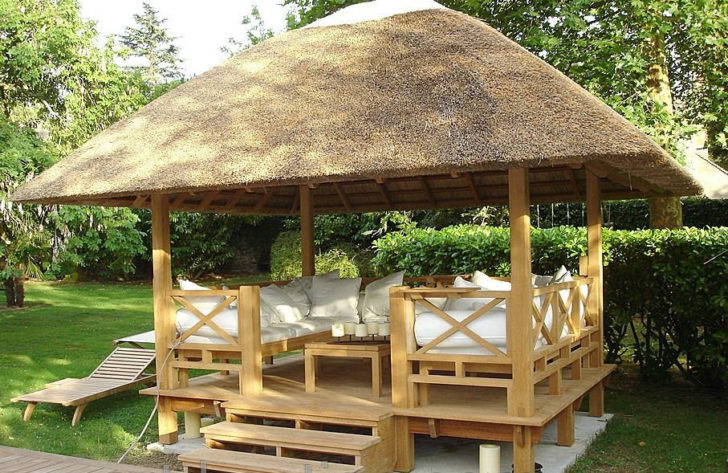
Gazebo with reed roof
For convex roofs, it is better to use polycarbonate. The material is light, durable, temperature-resistant and gutta-percha, which greatly facilitates the task of forming non-standard bends and allows you to put stationary barbecue grills in wooden gazebos.
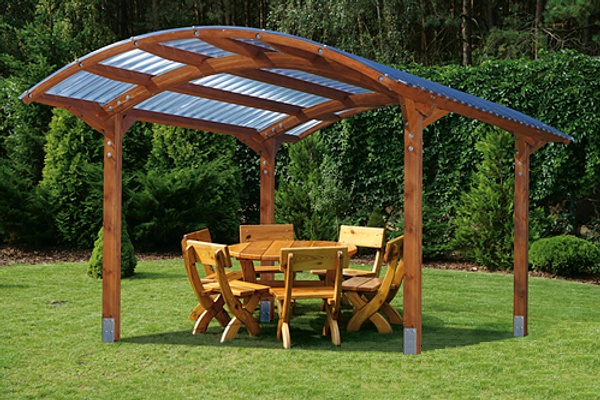
Polycarbonate for convex roofs
Ondulin will be an excellent coating for wooden arbors. The material is easy to install and tends to overgrow with moss over time, which only contributes to the harmonious adaptation of the gazebo in the country landscape.
Pergola made of wood wooden floor?
Basically, it makes sense. Wooden floors in the gazebo are assembled from boards. How it's done.
Logs made of timber with a section of 50x50mm or 60x100mm are laid along the upper trim - for larger buildings. The laying step distance is 50 cm. The logs must be processed with copper sulphate with repeated repetition. This will protect them from quick spoilage.
Lags are fixed with bolts. Use of a special fastening corner is admissible. Planed boards lay over the lags. Their optimal thickness for wooden arbors is 2 cm.
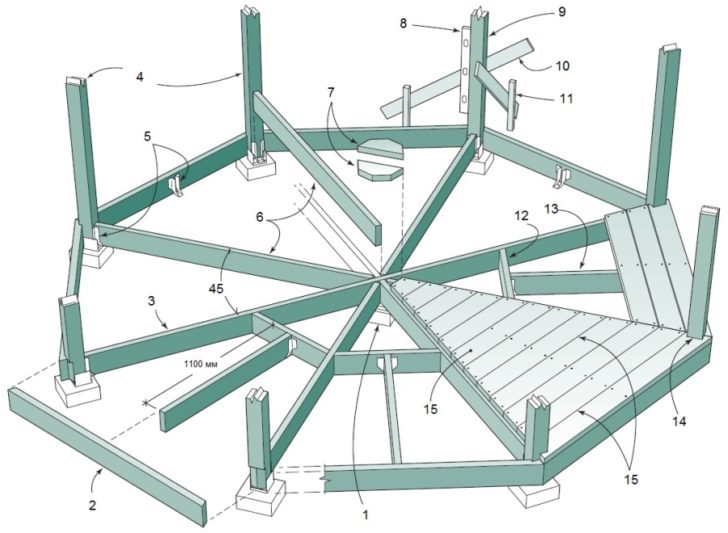
Scheme of laying a wooden floor in the gazebo
It is important to take care of sufficient ventilation of the underground space. This will contribute to a longer-term operation of the wooden floor of the gazebo. Loose docking of the boards will help ensure free air flow. The presence of cracks will make walking on the coating a little less comfortable, but in this case one cannot do without such sacrifices.
Upon completion of the work, the floor surface is covered with an antiseptic composition. In order for the protection to work for a long time, the boards must literally be soaked with a specific solution, and this can only be done by repeating the procedure several times.
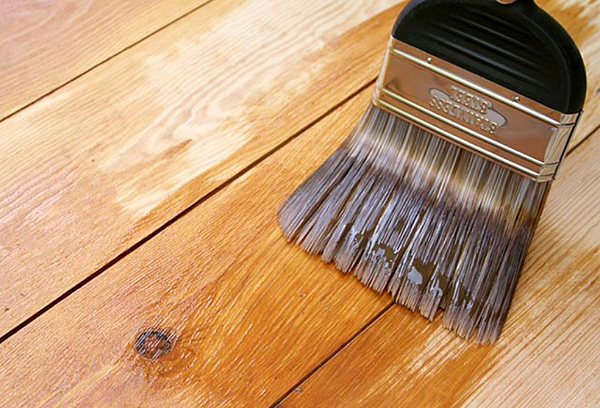
The surface of the floor must be covered with an antiseptic composition
The wooden floor in the gazebo is beautiful, environmentally friendly, but not very practical, especially in open buildings. In view of the need to constantly fight rot and fungus, it makes sense to think about more rational solutions.
DSP
Pressed cement-bonded particle boards are distinguished by their noble gray color, wear resistance, and smooth surface. It is pleasant and safe to walk on such floors, as they are devoid of stone coldness and sliding effect.
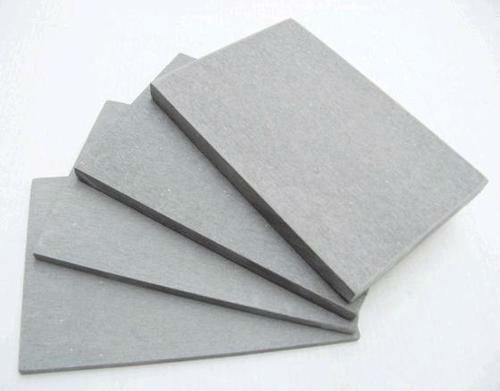
DSP boards are wear resistant
Wood polymers
It is probably difficult to find a better solution than to make the floors of a wooden gazebo from a terrace or deck board. The material is practically indistinguishable from natural wood either externally or in terms of characteristics, but it is able to last many times longer. Such durability of an artificial board is given by the presence of polymers in the composition.
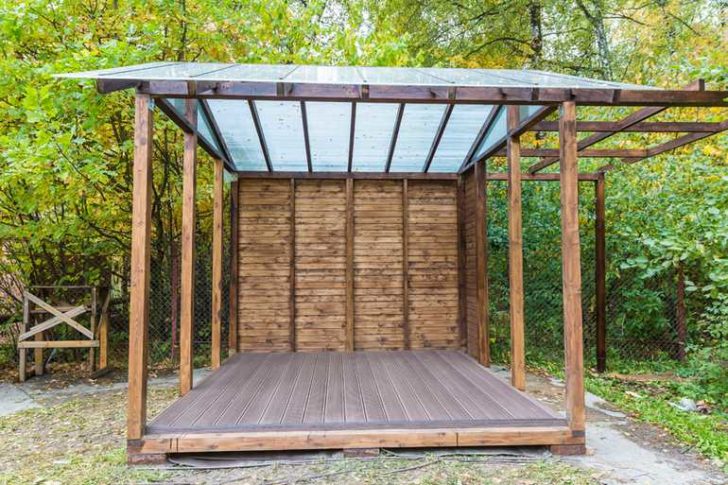
The floors of a wooden gazebo made of deck boards
Porcelain stoneware
To lay it, you will need to perform a concrete screed.This solution is relevant for the arrangement of closed gazebos, as it is possible to insulate the floor, and wooden gazebos with barbecue facilities (for security reasons).
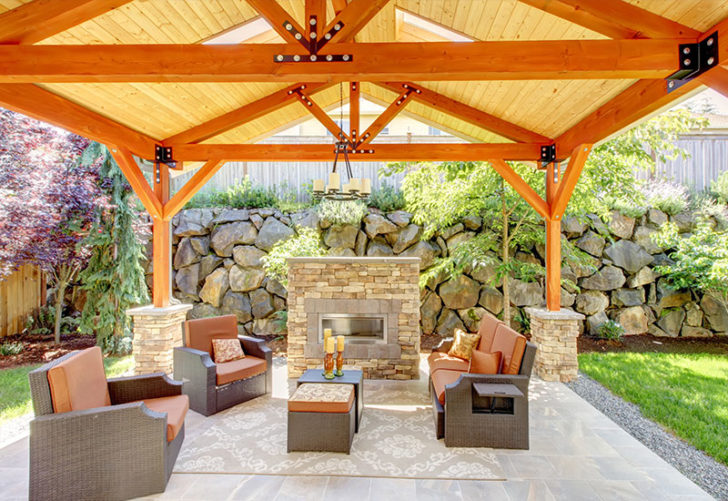
Porcelain stoneware is suitable for wooden gazebos with barbecue
Economical approach
How to make a wooden gazebo comfortable at no extra cost? Arrange bulk-type floors in it, using gravel and sand for this. It is quite possible to do the work in an open wooden gazebo with your own hands. All that is needed is to remove the top layer with vegetation and replace it with a layer of one of the proposed materials. Perhaps the solution is not very practical, but as a temporary option, it has a right to exist.
back to index ↑How to make a wooden lattice for a gazebo
It is difficult to imagine a semi-open gazebo or pergola without an openwork lattice. Her presence makes the designs airy, adds decorative effect to them. Do you know how to make a wooden lattice with your own hands? Look at its design: it has a double frame and slatted elements crossed in it. Since the frame is responsible for the strength of the lattice and gives it additional rigidity, then it is necessary to start work on the manufacture of the product from it. The cut bars of the required size are assembled into a rectangle, fixing the corners with a mustache or spikes. You can assemble the base of a wooden lattice for a gazebo and just work with a hacksaw. Samples are made at the block ends, after which the parts are fixed with glue. It is also possible to connect with nails with bitten off hats. They rarely do this, but it will not be superfluous to know about this method.
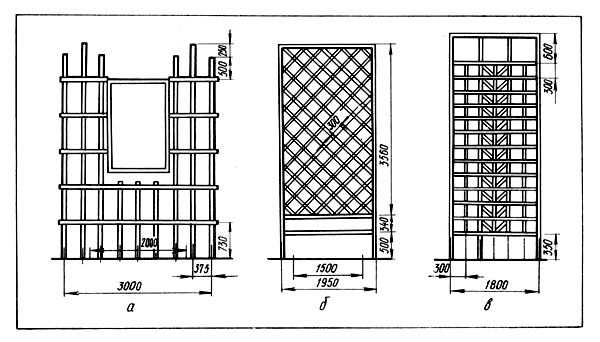
Lattice schemes for gazebos
When both parts that make up the frame are ready, you can start stuffing the mesh rails. For greater decorativeness, so that the wooden arbors in their frame do not resemble a cage or a prison, the elements are arranged diagonally. The step distance can be chosen arbitrarily. In order to improve aesthetics, it must be ensured that the rails are located identically on both frames.
The rack ends protruding beyond the frame are sawn off. The blanks are treated with an antiseptic and left to dry.
Let's start assembling the grid. We fold the resulting halves in such a way that the slats stuffed in the openings cross. It remains only to take the corners of the frame, not self-tapping screws.
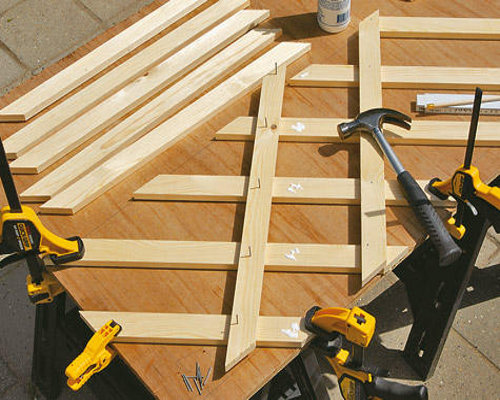
Assembling a wooden lattice
If the lattice is assigned the role of walls in a wooden gazebo in the country, then it is advisable to lay an anti-mosquito net in the inter-lattice space during assembly. This will make your stay more comfortable.
A wooden lattice in the gazebo can be used as a component of the basement fence. This step kills two birds with one stone:
1. The building takes on an elegant look.
2. The grate will protect the underground space from settling by rodents and insects, while maintaining its air circulation.
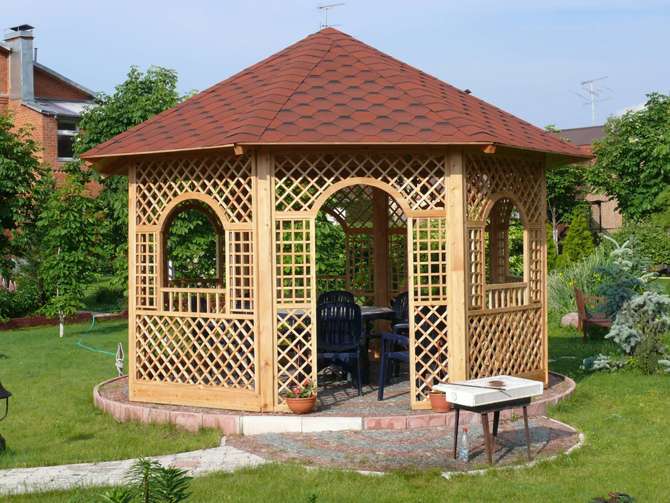
Arbor with wooden bars
A more massive trellis wooden lattice for a gazebo, if it is planned to be made the walls of an object, is assembled without a separate frame. All components of the future design must be carefully sanded and polished. Their fixation is carried out directly to the frames available for wooden arbors.
back to index ↑Wooden gazebos with barbecue
It seems to many that the construction of wooden gazebos with barbecue facilities for summer cottages is an unjustified luxury, as they are bulky and take up a lot of space. And this is a big mistake. There are many projects where the hearth is located in very limited areas, while there is still room for a table and benches. If it is not possible to put a stationary brazier, it is quite possible to confine oneself to its mobile metal version. The hearth zone does not have to fit into the space of a wooden gazebo. It can be attached nearby. It will turn out both convenient and original.
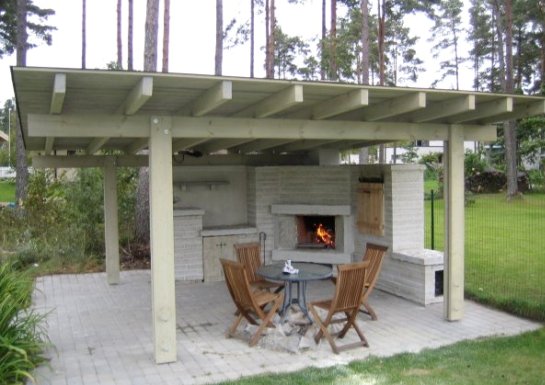
Wooden gazebo with barbecue
Decor elements
“Try to combine a wide variety of materials in the design of wooden gazebos for summer cottages”
Wooden arbors can be given a sophisticated or solemn look, making them as close as possible to the overall landscape solution. Not only carving is used for decoration. No less good results can be obtained by decorating them with forging elements, stucco molding, imitation of columns and stained-glass windows.
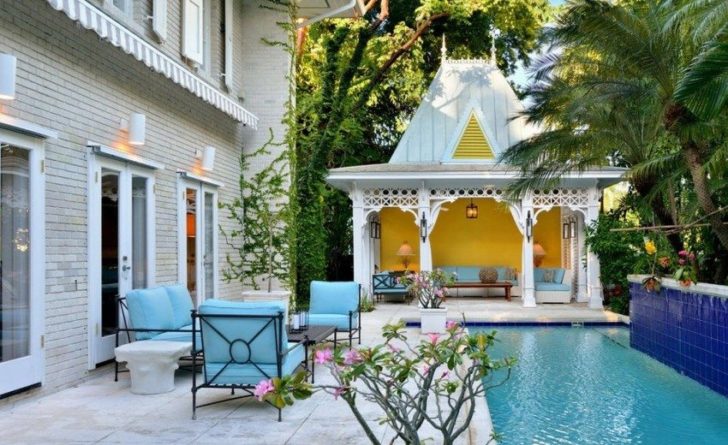
Arbor decorated with carvings and a column
Don't be afraid to experiment. Try to combine a wide variety of materials in the design of wooden gazebos for summer cottages. The stone-lined paths leading to it, broken around rock gardens and rockeries, will help to emphasize the beauty of the landscape object. But the rich decor of the carved arbor with curly greenery should be abandoned. Foliage will hide under itself all the beauty of the building. It is better to put a few flower pots at the entrance to the gazebo or inside it. They won't interfere there.
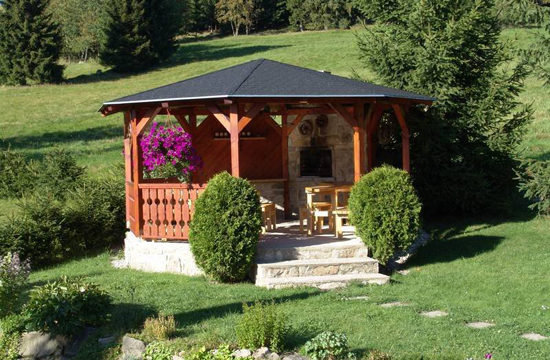
Arbor decor with shrubs and flowers
Conclusion
Numerous projects will tell you how to make a wooden gazebo cozy and attractive. This does not mean that you have to deal with copying someone else's work. Viewing interesting projects can be just the starting point for developing your own version of a unique, truly exclusive wooden gazebo. A little effort and a charming corner of relaxation is ready! Have a nice holiday!
Photo gallery - wooden gazebos
Video
