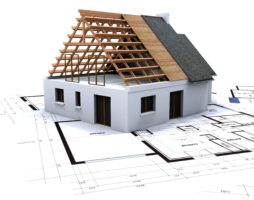Well, which of the townspeople does not dream of having a cozy place where one could hide from the hustle and bustle of the city for at least a few days?
Today, making dreams come true is not so difficult. You can find a ready-made cottage or just buy a plot of land in a picturesque place and equip it according to your own vision, buying a standard project for its development from an architect or developing one yourself. To lay out a garden, improve the yard and build the original architecture and layout of housing will help programs for designing houses.
- Benefits of custom design
- Computer design of houses: advantages
- Design software Autodesk Homestyler
- Planner 5D design software
- Designing houses in HouseCreator Online
- House 3D
- Archicad
- 3ds Max
- Envisioneer Express
- Google Sketch Up
- Home plan PRO
- CyberMotion 3D Designer 13.0
- Ashampoo Home Designer Pro 2.0
- Free house design software: what to choose?
- Conclusion
- Video
Benefits of custom design
First of all, the fact that it allows you to put a house on a site of any geodetic complexity. In addition, it will be possible to make it of any number of storeys and place in it as many multifunctional rooms as your heart desires. Do-it-yourself 3d modeling of houses is an opportunity not only to save a lot of money, but also to spend it efficiently, and start doing it literally from the first stages.
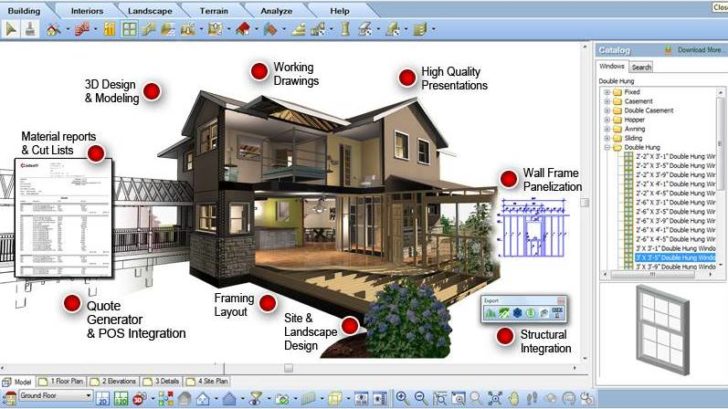
Self-designing houses to save money
Technological progress has opened up a lot of opportunities in this regard. Now, designing houses does not require specific education and drawing skills. Anyone with a personal computer can start creating a layout of a future masterpiece. Work can be carried out both online and offline. In the latter case, you will need to download one of the program options on your PC.
back to index ↑Computer design of houses: advantages
Home design software is not just architectural software that helps you kick out the box of a house and select the design of the facade. They make it possible to visually plan the entire site, that is:
- place outbuildings and additional buildings;
- arrange the adjacent territory;
- develop an interior environment.
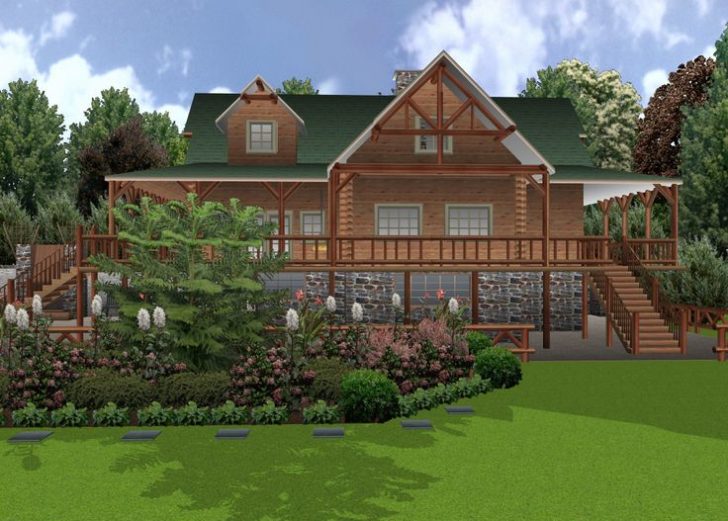
The program for designing houses will help you plan the entire site
The main advantages of design programs are:
1. Possibility of planning houses in great detail.
2. Adequate time costs.
3. Financial and intellectual accessibility.
4. The ability to correct shortcomings in a timely manner.
5. Availability of 3D options that allow you to view the drawing project as a full-fledged constructed object.
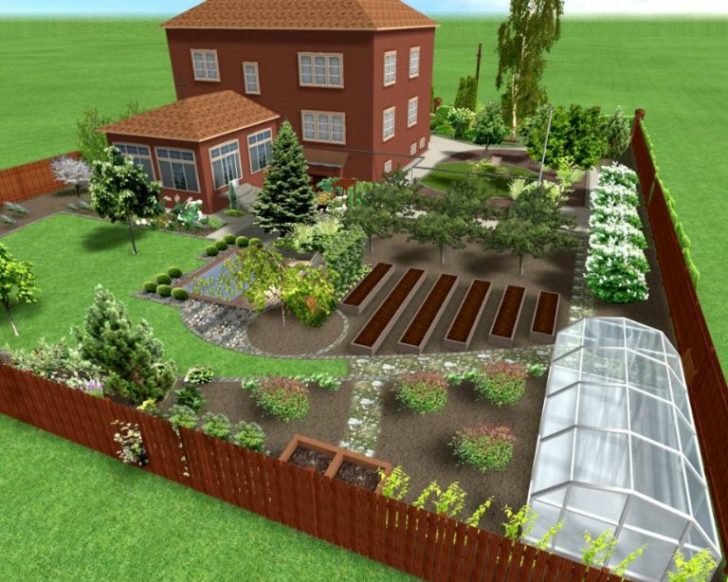
The project is displayed as a complete built object.
Architecture programs are available in a wide variety and they really make it easier to design houses, however, you need to understand that even when computerized, this process can take several months, so do not expect lightning fast results.On average, 3d modeling of a house takes about three months.
back to index ↑Design software Autodesk Homestyler
The service is developed by Autodesk. It is available on: iOS, Android and as a web application. Distributed for free. Has a Russian interface.
The developer company is famous for its professional 3D graphics programs, but only those who have mastered 3ds max can use them. Agree, it makes no sense to delve into all the vicissitudes of science, just to see how the room will look after a cosmetic finish or when rearranging furniture, so it makes no sense for those interested in architectural programs to have a simplified version of the 3D editor working in the browser - Autodesk Homestyler.
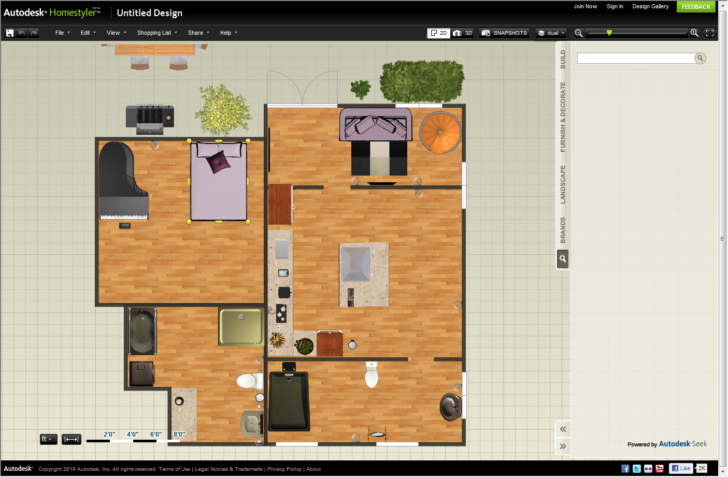
Autodesk Homestyler Interface
This house design program helps to quickly visualize the layout of the object and immediately improve it by filling it with furniture and other items available in the attached library.
You can work on the box by hand, trying on different interpretations of the walls and partitions. For the convenience of work, users are invited not to struggle with 3d modeling of houses from scratch, but to use blanks of 2D plans, which will become an excellent substrate.
Finding items of interest in the design program is easy, as the library is well organized. Everything you need for finishing, construction work, decor and landscape organization is divided into separate categories of the same name. Each of them, in turn, is divided into subcategories.

All the necessary elements are highlighted in the same category
What does it look like? If you go to the "Finish" section, you can find the subsections: "Kitchen", "Bedroom", "Entrance hall", etc., each of which contains everything necessary for the improvement of the premises. So for the kitchen there you can pick up a sink, and a countertop, and a set, and other interior elements.
Layered design
Although this design program is available for free, it supports the development of multi-level objects, so the creation of two and even three-story cottages will not be a problem. But simultaneous viewing of several tiers will not be available at once, since the web application window opens only one of the floors at a time.
What else is good about this program for designing houses is the ability to calculate the amount of material required to implement the created object. All items added to the plan are immediately displayed in the "Shopping List". And this is typical not only for objects representing the situation. The service will calculate everything: the footage of the skirting boards, the square footage of the floor coverings, and the amount of paint. The finished list will only need to be printed, and you can start asking the price.
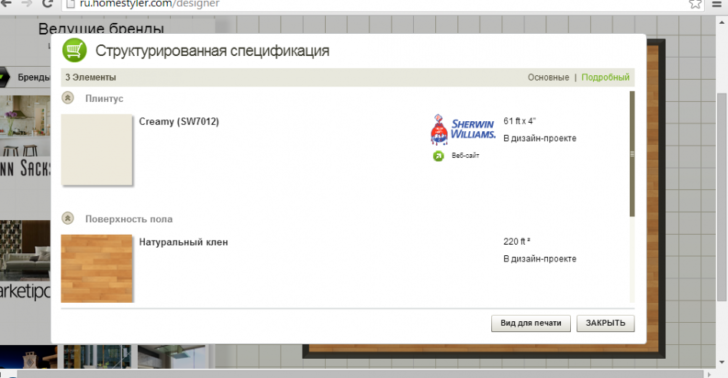
The program for designing houses will calculate the amount of material needed
Taking a snapshot
Another useful option of the program. The graphic file is available for saving at any design stage. The saved snapshot of the page can be shared by sending it to friends or posting it on social networks. The finished project is available for export in DWG format. You can create its circular panorama.
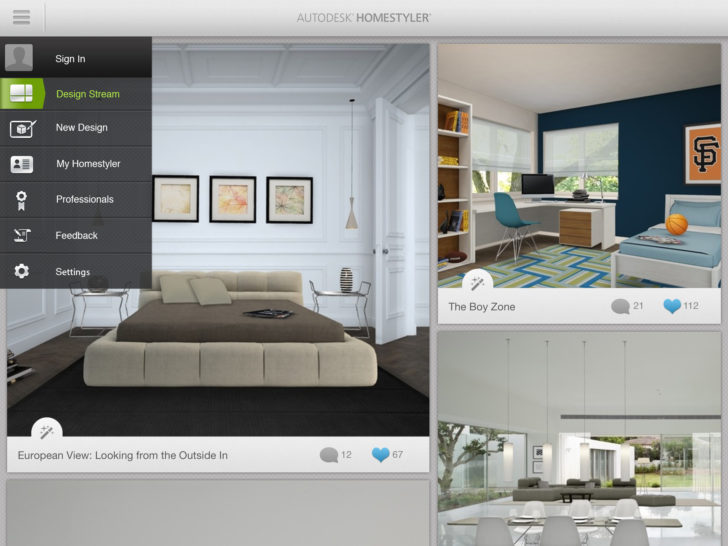
Example of saved pictures
The specifics of working with the service
Although the proposed program for designing houses is available for use without registration, nevertheless, it is worth creating an account. This opens up access to additional benefits. Registered users will be able to save catalog objects as favorites, which will speed up access to them in the future. In addition, the architectural program will give the go-ahead to save projects to the gallery, with the possibility of continuing to work on them as you wish.
Not so long ago, 3d modeling of houses became possible not only on a web service, but also on mobile devices, however, these platforms provide for slightly different functional tasks.Here the emphasis is not on the design of the building itself, but on the development of the interior of the finished premises.

3d interior modeling is also available on mobile devices
The bottom line is this. The user takes a picture of the room on any of the gadgets and fills the resulting space with furniture, lamps, furnishings. You can experiment with finishes, colors, etc. Completed developments can be shared in your news feed on Facebook, sent to friends for approval by e-mail.
Available for review will be the project tape available to the program, where the work of other users of the service is located. They can be commented on, saved in favorites. You can subscribe to the designers you like the most.

Program project feed
Planner 5D design software
One of the most popular architectural online programs specialized in the planning of urban and suburban housing. Registration is not required here. You can work with ready-made templates or design from scratch.
Planner 5D does not limit the user in the number of rooms to create and the form of their layout. Here you can work on multi-storey buildings. A wide variety of furniture and plants are offered.
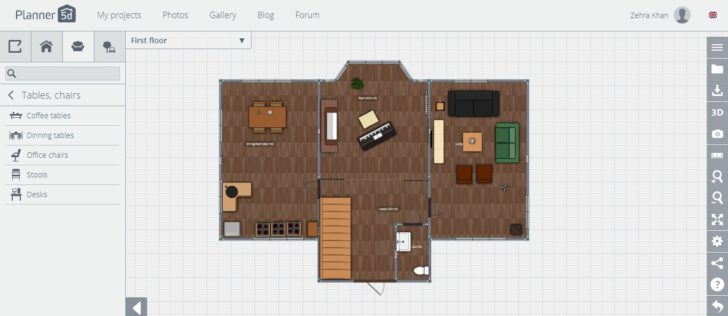
Planner 5D interface
However, not all objects available in the design program are used for free. For a one-time access to the full database of layouts, you will have to pay about $5, so many users prefer to immediately purchase permanent access to the catalog, which costs $20.

The full database of program layouts is paid
Program sections
There are four of them, as in the previous version:
1. Rooms. Section of the program where the type of rooms is selected, their number and footage is determined. It is possible to change the color and structural parameters of objects.
2. Constructions. This part is responsible for designing windows, staircases, doorways in houses.
3. Interior. Assistant in the arrangement of interior items, including appliances.
4. Exterior. Contains a set of additional courtyard outbuildings and buildings.
5. The Planner 5D house design program allows you to view ready-made solutions in 3D format and save the resulting layouts in the memory of your PC.

Sections of the program for designing houses
Of the positive aspects, the speed of work should be noted. The downside of the resource is still low realism and an insufficient level of professionalism.
back to index ↑Designing houses in HouseCreator Online
It is also a representative of free programs for designing houses, which allows not only to develop a layout of construction, but also to calculate the approximate cost of its implementation. Despite the intuitive user interface, the site has a video tutorial that clearly demonstrates how to work in the application.
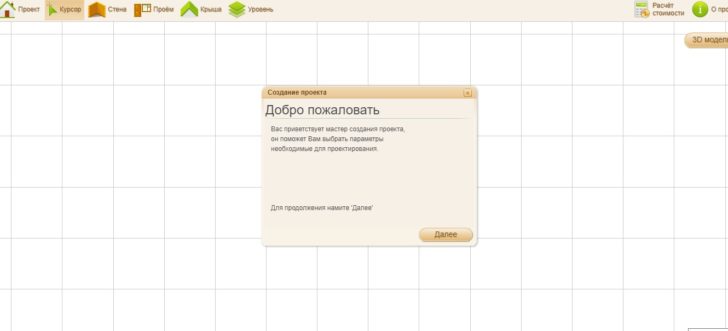
The program has a clear user interface
How the design program works
In order to start creating a house, you need to select:
- foundation type;
- foundation width;
- number of floors;
- wall settings.
You can find all this in the pop-up windows that appear when you enter the main page of the program.
The rest is easy to understand:
1. The "Wall" section is the choice of dimensions and location of rooms.
2. The “Opening” section presents windows and doors, helps with their placement, selection of shapes, and determination of sizes.
3. Section "Roof" - the choice of the type and shape of the roof.
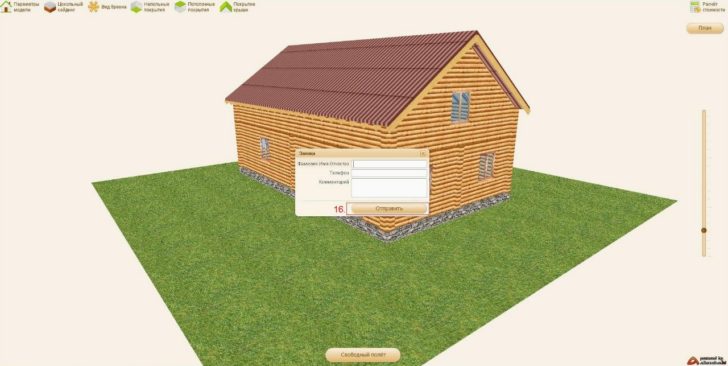
An example of a project executed in the program
This program for architecture does not have the option of 3d modeling of houses and decoration service, so it will not be possible to furnish housing and immediately evaluate the final result. This does not prevent HouseCreator Online from being popular, as it is very good from a practical point of view.The program allows you to choose building materials, adjust the thickness of walls and ceilings, calculate the cost of consumables and work.
back to index ↑House 3D
“The program has handy features that allow you to decorate the walls and lay the flooring”
The design program will work for free on 3d modeling of houses, layout of apartments, interior filling. This is the easiest resource to learn, ideal for those who are just trying their hand at the role of an architect.

The Dom-3D program is the easiest resource to learn
The software is not too demanding on the system capabilities of the PC, so it works great even on low-power machines, which in turn does not bother users with a forced hardware upgrade.
Of the operating systems, the house design program recognizes new editions of Windows. With the rest, at this stage, unfortunately, it is not compatible.
To make the web resource competitive, and the program's capabilities even more attractive, the catalog of furniture items models has been expanded in it. Moreover, they were allowed to diversify with additional accessories that the user can seamlessly integrate into the created interior.
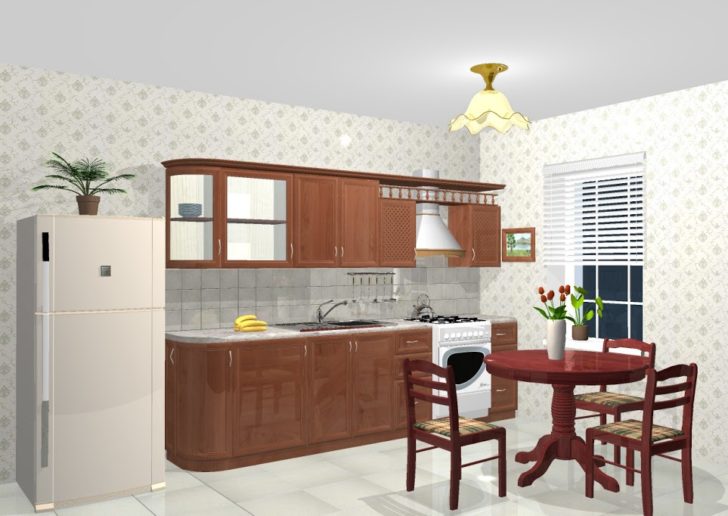
The program has an extended catalog of furniture models
Another interesting addition to the design program is the presence of an integrated architectural module. It is used for full-scale visualization of the object during the construction of walls, the formation of the roof, the drawing of door and window openings, and the removal of stairs. In a ready-made layout of the house, the user will be able to design the situation.
The program has convenient functions that allow you to do wall decoration and laying flooring. A slight movement of the mouse and the objects that appear in 3D space will line up in stylish interiors.
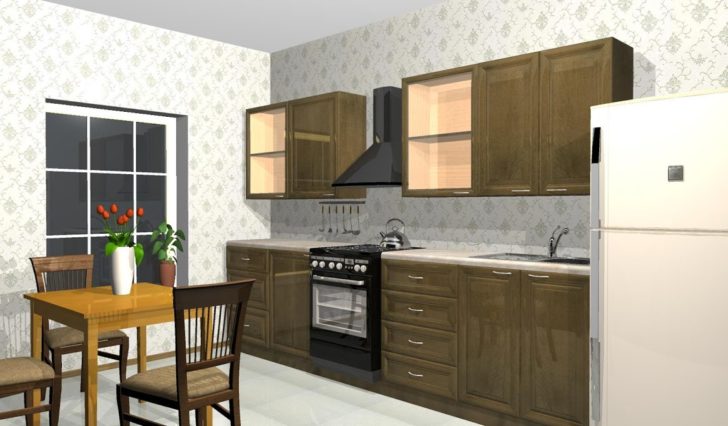
The program will help you choose the design of walls and flooring
Archicad
A bright representative of professional programs for architecture. The utility is difficult to learn, so homemade is rarely used. And many architects prefer to avoid it because of the lack of flexibility. 3d modeling of houses here takes place right off the bat and begins immediately with work with three-dimensional images. If you need to create a wall, then the “wall” tool is taken, the doorway is “door”. The program itself will decide where and what to install.
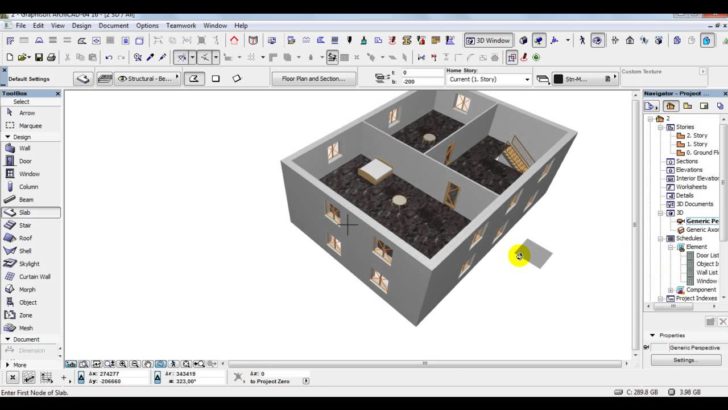
Designing a house in ArchiCad
The most valuable thing in designing houses in Archicad is that, having correctly drawn a three-dimensional model, you can immediately see the layout of all tiers, facades and sections of the building, without resorting to additional manual drawing. Extremely convenient, so the best program for designing apartment buildings is not worth looking for.

Archicad allows you to see the layout of all floors at a glance
3ds Max
A serious service designed for professionals. To agree with the customer, the architect usually has to draw several sections of the object in order to determine the height of the ceilings, the location of rooms, windows, and other nuances. If everything satisfies the requirements, then you can move to the 3 ds Max program, where you can dive into creating a three-dimensional layout. Designing houses in this utility is attractive because you can import existing working drawings into the program, rather than creating them first. This eliminates the generation of errors. Upon completion of 3d modeling of the house, the object is visualized, i.e. its photo image is obtained from different angles.
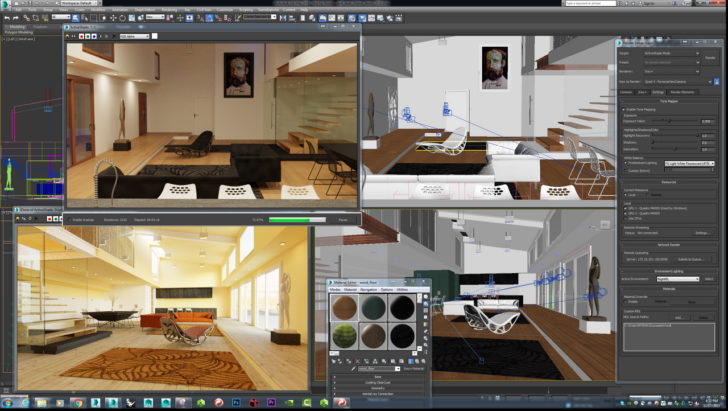
Visualization of interiors in 3 ds Max
Working with a house design program of this level is difficult even for specialists, as it requires certain skills and abilities, so beginners should not even try to get comfortable in its open spaces.
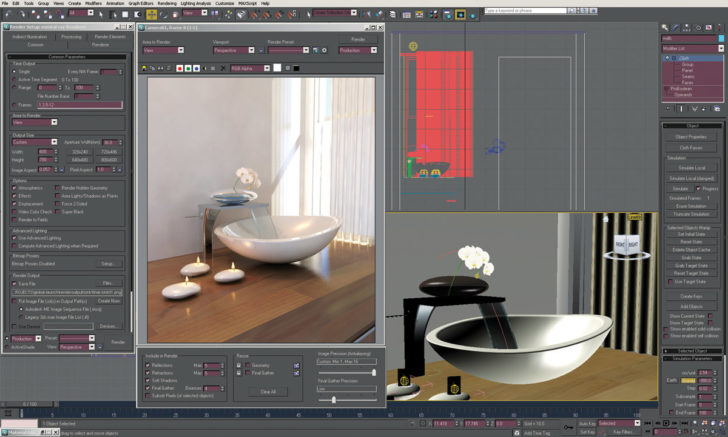
3ds Max requires certain skills to work
Envisioneer Express
Not too fancy design program distributed for free. The utility was created to develop three-dimensional models of buildings, but you can start creating future houses with two-dimensional planning. Drawings of walls, doors, roofs, stairs and windows will subsequently be converted into a full-fledged three-dimensional layout. Upon completion of 3D rendering, the resulting creation can be viewed from different angles and heights by changing the viewing mode from photorealistic view to wireframe transparency.

The project can be viewed from different angles and heights
In addition to the "forcing" of the box, the house design program has an interior design mode. It is also possible to correct the facade and architecture of the building by changing the choice of building materials. The project is saved in software format, but can be opened by a number of other applications from the 3D design category.
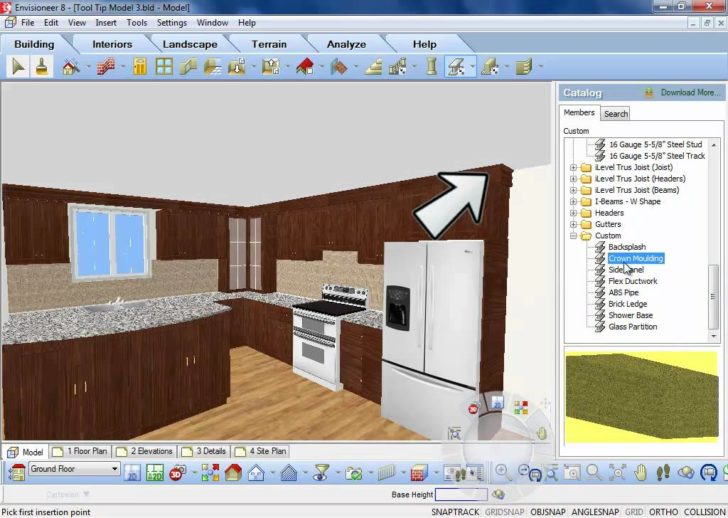
The program has an interior design mode
Google Sketch Up
The unique software offers simple solutions for 3d modeling of houses and their interiors. It has a lot of advantages that make using it as comfortable as possible.

Program interface
For greater ease of use, pre-configuration windows have been removed from the program. Now here all the geometric parameters are set exclusively by the keyboard.
Another achievement was the Push/Pull option. The original tool allows you to push any of the planes to the side in order to install additional side walls along the trajectory of its movement. Foilow Me moves the plane along a pre-drawn curve.
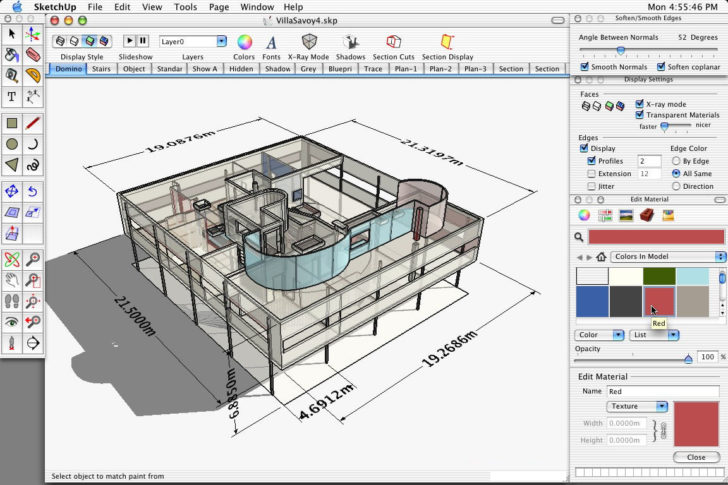
Google SketchUp house design software
What else is possible in this program for designing houses?
1. Prepare macros in Ruby with subsequent output from the menu. They are needed to automate repetitive actions. In the software, you can find a lot of other developments created by the user audience of the program.
2. Support a variety of plugins that help create, visualize and export objects by moving, rotating and forcing the created layouts to interact.
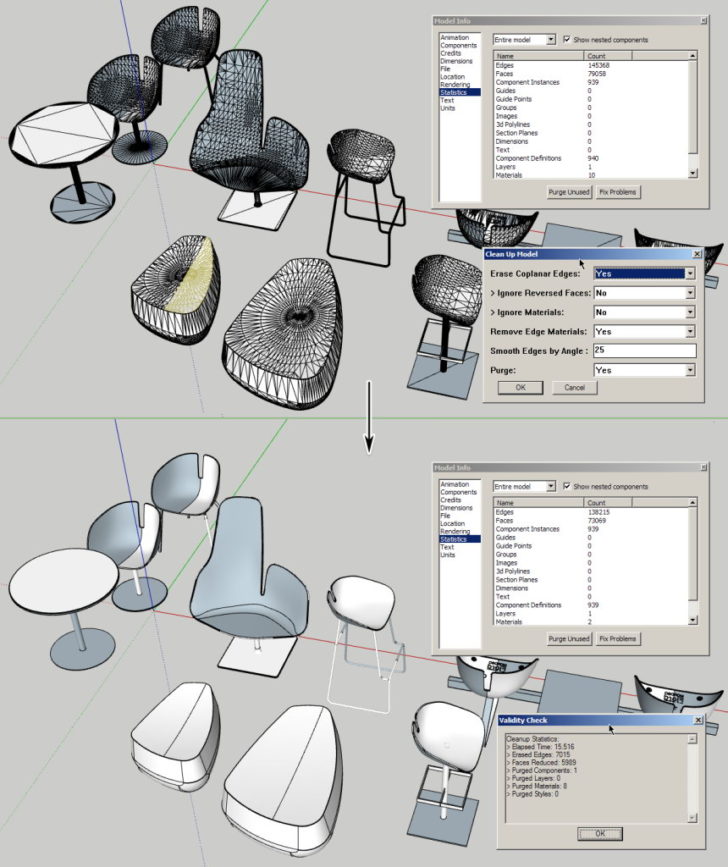
Installing plugins in the program
3. View layouts in section and add callouts to them in the form of drawings.
4. Support the production of house elements that can be further used in the design program an uncountable number of times, including with editing.
5. Work with layers.
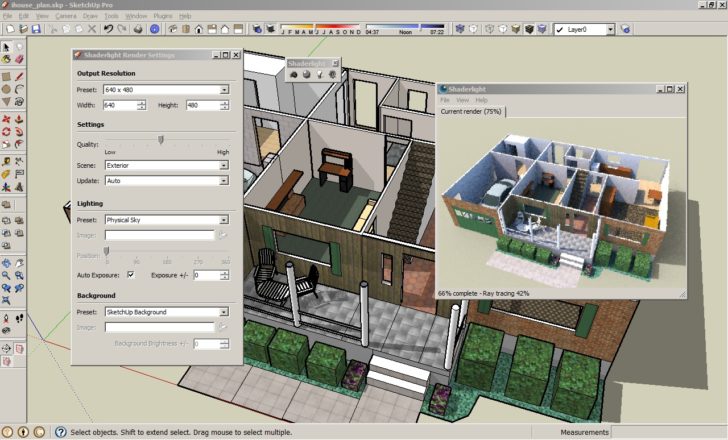
Designing a house in the program
6. Prepare various sections of objects.
7. Use the library of models, materials, styles, uploading interesting solutions to the Internet or replenishing its resources with your own developments.
8. Animate transitions from section to section, adjust the position of the demonstration camera.
9. Create dynamic effects, for example, simulate the opening of a sideboard door by clicking the pointer.

The program allows you to create dynamic effects
10. Engage in the design and planning of real-life buildings and create real-life objects.
11. Indicate the dimensions of the object in meters or inches.
12. When designing houses, select graphically correct shadows that fully correspond to the given time of day, year, and correspond to the parameters of the latitude and longitude of the location of the object.
13. Integrate into Google Earth.
14. Correct the shape of the surface of the site involved in the construction.
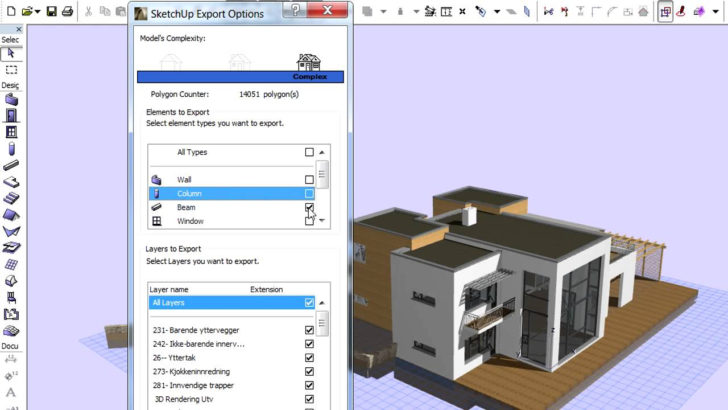
Export project from Google SketchUp
House layouts created in the design program are saved in the *.skp file format. It is possible to export and import images of two-dimensional and three-dimensional raster graphics. Imported pictures can become the basis for reproducing a three-dimensional layout, a texture insert, and so on. The project is exported as a snapshot, which is sent from the working area of the application window.Additionally, architectural programs of this class can be equipped with many plug-ins that help transfer information in various formats, for example, *.atl, *.mxs, after which the exported files can be edited on resources without any restrictions.
back to index ↑Home plan PRO
The service can be called a real find for designing houses of unusual architecture. The bins of the program contain a whole arsenal of different-sized door and window structures, as well as other accessories. It is possible to print the developed projects and send them by e-mail or fax.
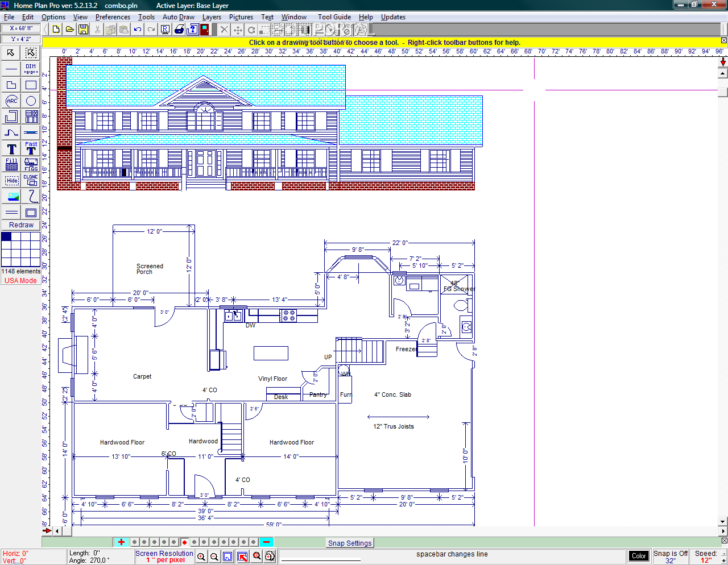
The program is ideal for designing houses of unusual architecture
Calculations are available in several metric systems. Multilayer is supported. Pleased with a set of standard figures. The created project can be saved in any convenient format.
back to index ↑CyberMotion 3D Designer 13.0
A tool for professionals working on 3d modeling of houses and creating animation layouts. The beauty of working with the service lies in the abundance of tips and a lot of templates, according to which designing a house will seem like a game even for a beginner.

The program is suitable for professionals working on 3d modeling
To obtain three-dimensional layouts, drawing drawings in frontal, lateral and top views is required. The user interface, despite the abundance of all kinds of tools and techniques, is understandable on an intuitive level.
back to index ↑Ashampoo Home Designer Pro 2.0
This package can be called the golden mean between professional programs for architecture and purely consumer services. Working with a designer is not much more difficult than with an elementary interior "constructor", but the result here looks noticeably better than in entry-level applications. Visualization of objects is clearer and more detailed. There is a choice of design method. You can stop at the building plan or go further and do 3d modeling of the house. Switching between modes is not only acceptable, they can be displayed on the screen at once.
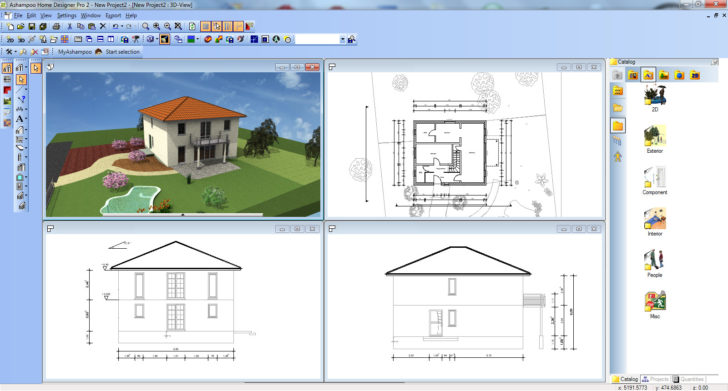
Visualization of objects in the program is clear and detailed
The library is full of all kinds of architectural objects, which makes it possible to deviate from the standards and equip the future building with windows and doors of atypical shapes. Before adding each element to the project, it can be closely examined by rotating in all directions. The house design program itself will calculate the area of each room and more. In order not to miss any of the important steps, a step-by-step wizard has been added to it. The ability to take into account the geographical location will allow you to understand where the house will cast a shadow, which will contribute to the proper organization of the local area.
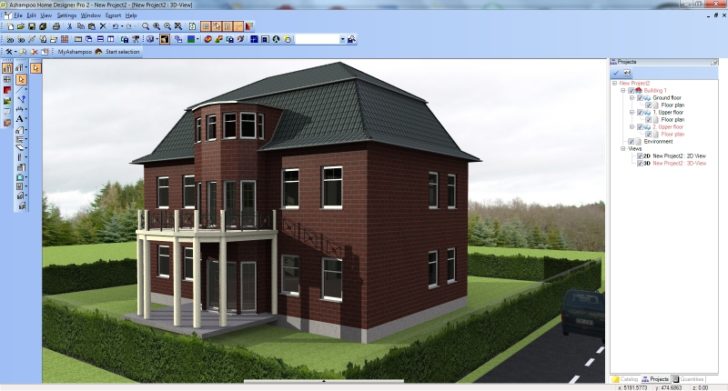
The ability to take into account the geographical location will allow you to see where the house casts a shadow
To bring the virtual object as close as possible to the real one will allow dressing the drawing in materials and textures, of which a magnificent collection has been collected in the design program. The walls of the house can be imagined in stone, brick, paneling, etc. The final touch of the implementation will be the simulation of global illumination. You can use other available settings for this purpose.

The program has a large collection of materials and textures
Free house design software: what to choose?
“Analysis of user reviews clearly showed that free home design programs have the main three problems”
The abundance of free software often confuses beginners. They really cannot decide which of the architectural programs they need, because by going to a search engine, on request, you can get hundreds of all kinds of software, interpreted as PRO, Gold, Ultimate, and so on.In which of them can you quickly start designing houses without losing a week to familiarize yourself with the interface? The task is not easy.
An analysis of user reviews clearly showed that free home design programs have the main three problems, the first of which is the lack of a Russian version and, as a result, an understandable user manual. The second error was an inconvenient, and sometimes frankly complex service interface. And a narrow specialization can be called a control shot, driving the designer into the framework of the plan, without the possibility of displaying the layout in 3D.
Thus, if the user is not at odds with technical English, then you need to look for a program for designing houses in an accessible language. Having chosen the appropriate option, you should read reviews about it from those who have already worked with this web resource. This will save you from time losses for loading and testing the page. Videos attached to the text description of the service will be of great help in choosing. Viewing them will allow you to quickly navigate the quality of a particular program and avoid common mistakes in working with it. If your design software weighs too much, you need to realistically assess the technical capabilities of your PC. Some graphics cards may not be able to project 3D images. They will slow down, freeze, in general, hinder the work of the program in every possible way. With massive applications, it is worth working on powerful machines with large amounts of RAM and equipped with good video cards.
back to index ↑Conclusion
Everyone has to deal with the problem of visualizing ideas for repairing or building housing, but if you have the desire and at least minor computer skills, the issue can be completely solved.House design software, the lion's share of which is free, will help you see the final result and correct mistakes in a timely manner, most importantly, choose a web resource that is convenient for you.
back to index ↑Video

