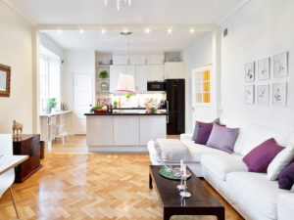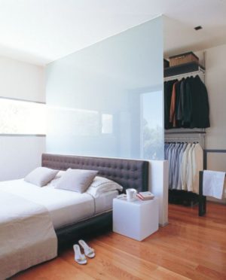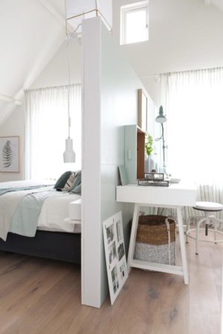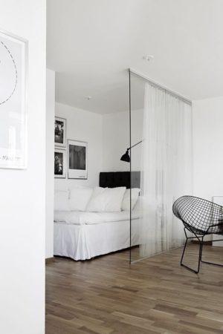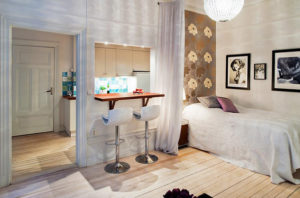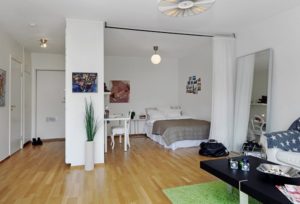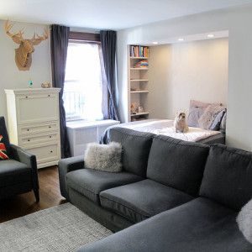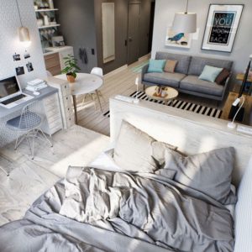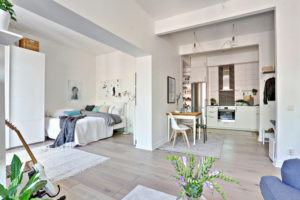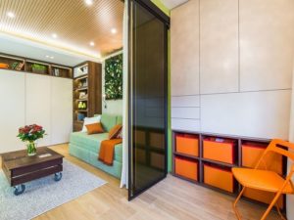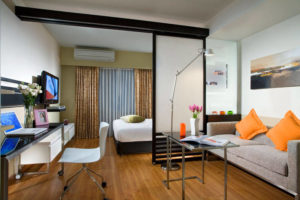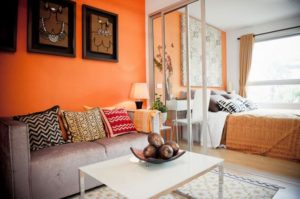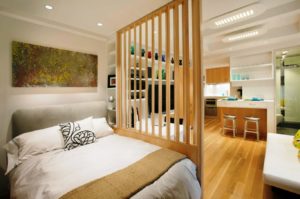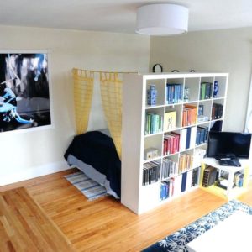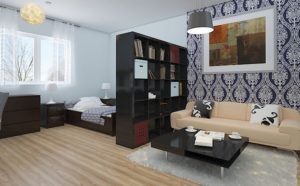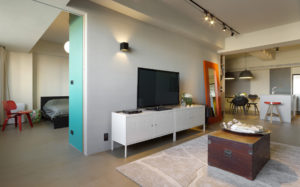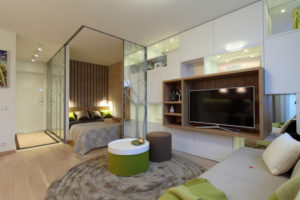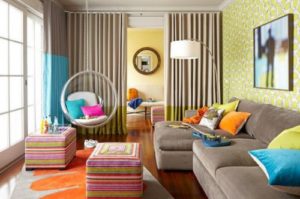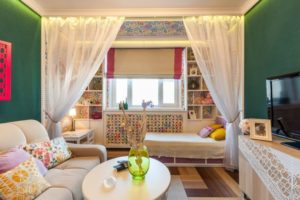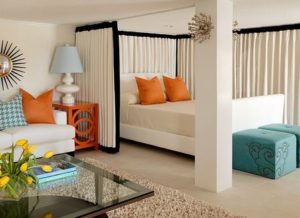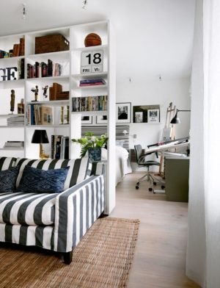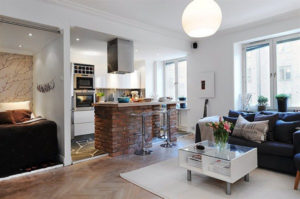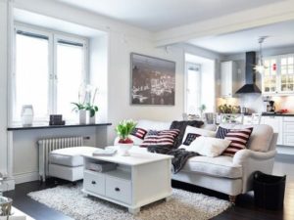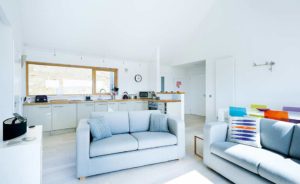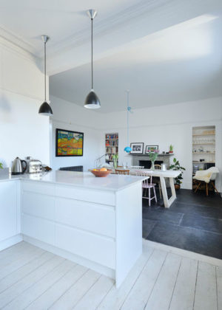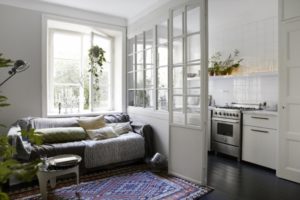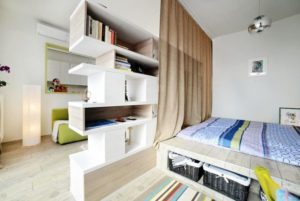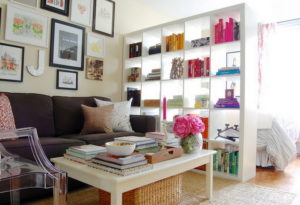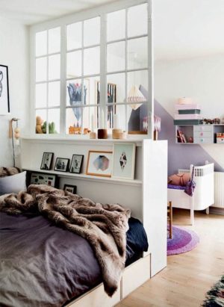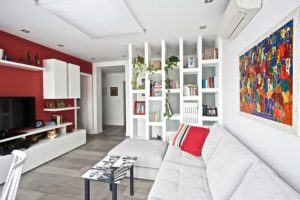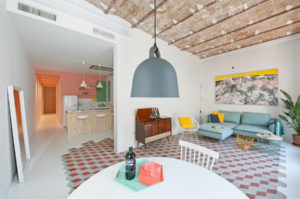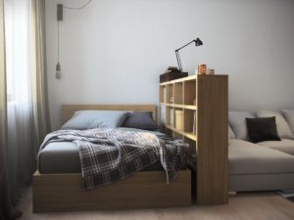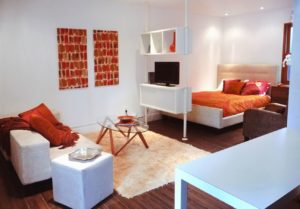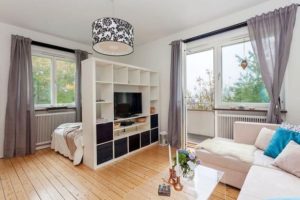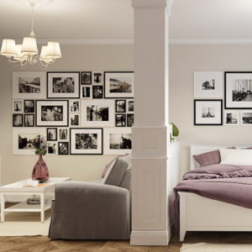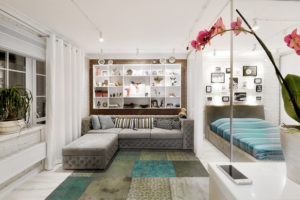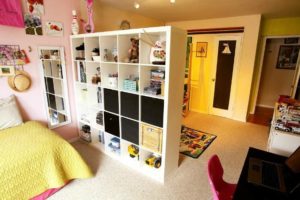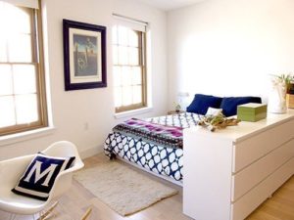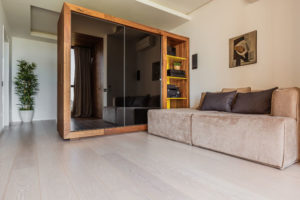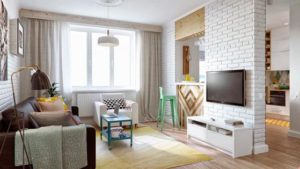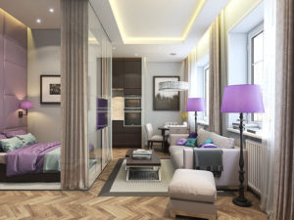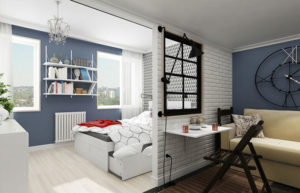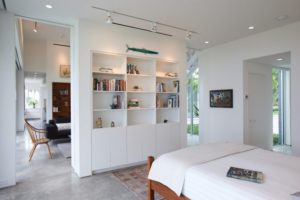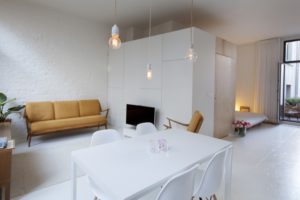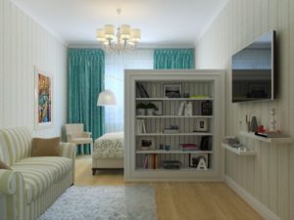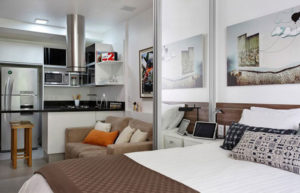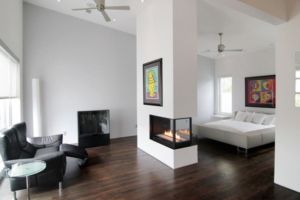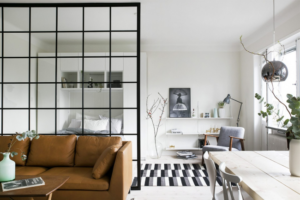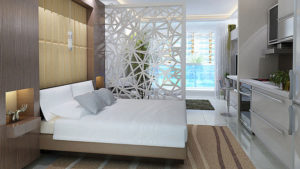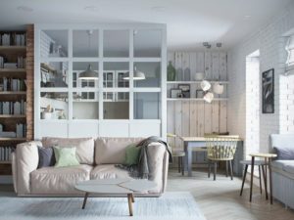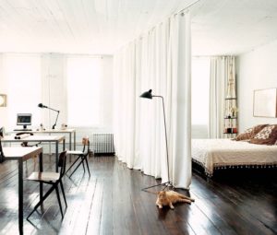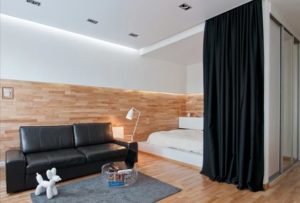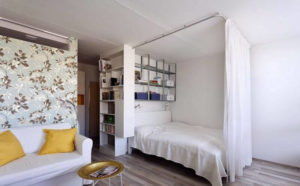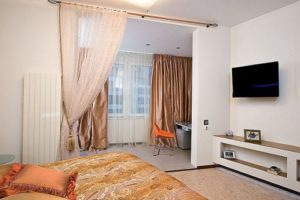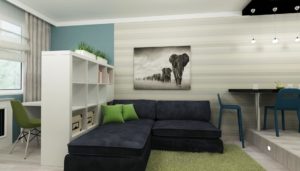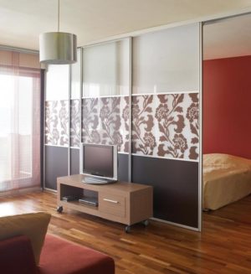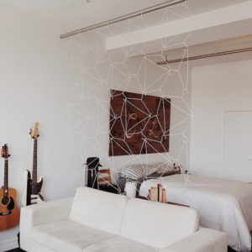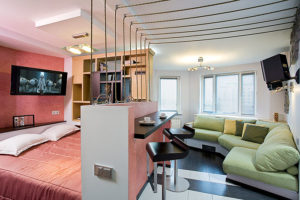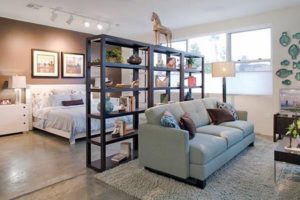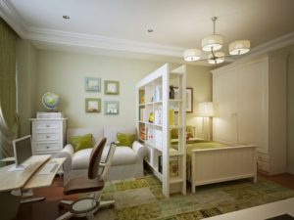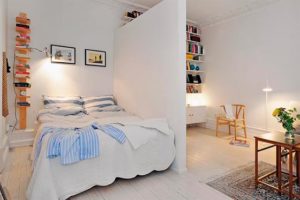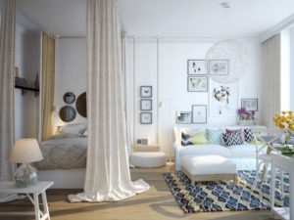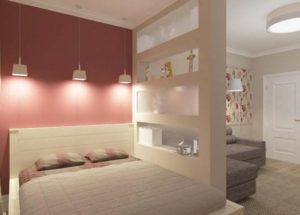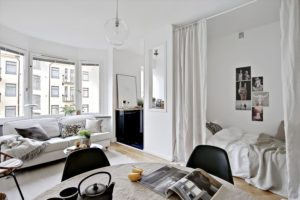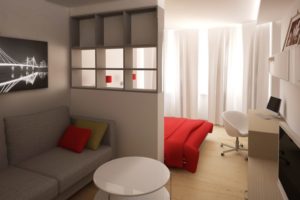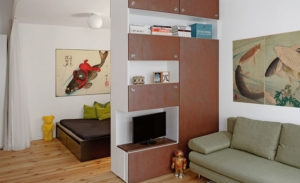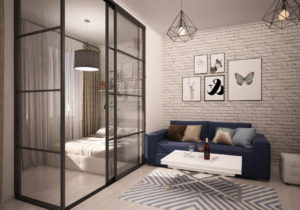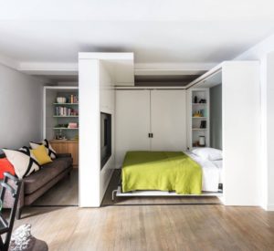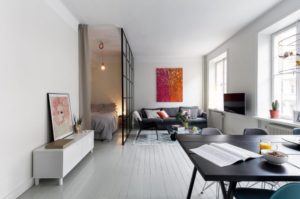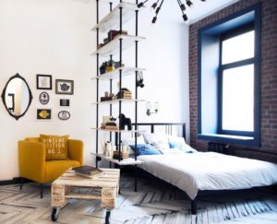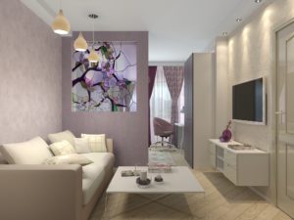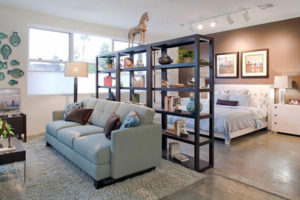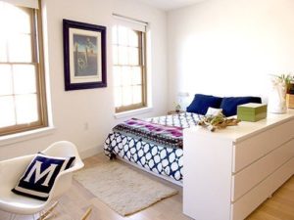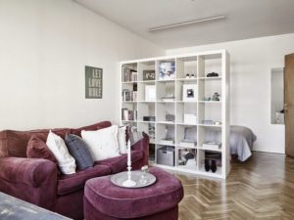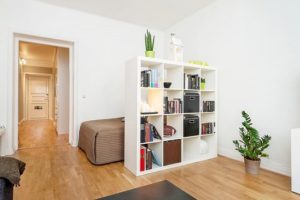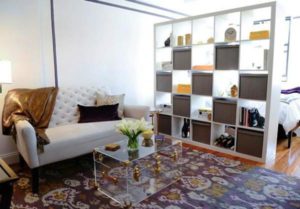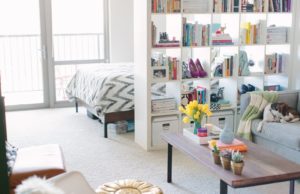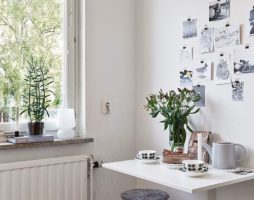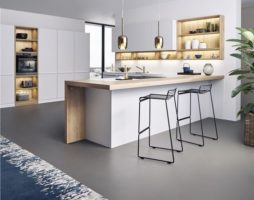Spacious housing, replete with premises of various purposes, is the lot of rare lucky ones. Most of our compatriots have to be content with much more modest apartments, sometimes consisting of a single room in general, which is destined to be a kitchen, a bedroom, a nursery, and a living room, and often perform related functions at the same time.
Don't think it's unrealistic. Undoubtedly, it is not always possible to combine all of the above, but dividing a room into two zones is a completely solvable task. The developments available today in the design arsenal will make it possible to organize a personal space for each of the household members, and provide the family with comfortable living together even in the cramped room.
Perhaps for some this will be a discovery, but not only a capital wall partition can cope with the division of a room in modern interiors. Alternative solutions for zoning limited space will be discussed below.
back to index ↑Features of a multifunctional room
“It is necessary to divide the room into two zones so that the space can be presented as a symbiosis of absolutely separate rooms, and as a single whole”
squares one-room apartment quite enough to harmoniously divide it into at least two different zones, without resorting to capital construction and without burdening oneself with large investments. limited to decorative partitions and improvised furnishings, it is quite possible to recreate two completely independent corners, intended even for directly opposite uses.
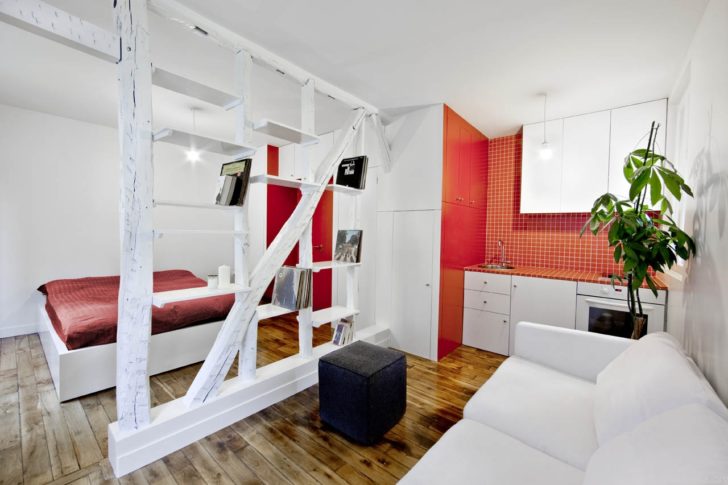
Dividing a room with a partition
The difficulty here will lie not in the actual delineation of plots and the breakdown of areas, but in the choice of a design solution. The trick is that it is necessary to divide the room into two zones so that the space can be presented as a symbiosis of absolutely separate rooms, and as a single whole.
back to index ↑How to divide a room
In interior zoning, you can use:
1. Decorative screen.
2. Furniture.
3. Wall partition of capital type.
4. Sliding partition.
5. Curtain designs.
6. A game of shades.

Zoning space with furniture
Partitions in dividing a room into two zones
Designed to make the space of one room multifunctional partitions, can have a different shape, design and be made from the most unexpected materials. Everything will depend on the features of the interior style and the owner's preferences.
Stationary partition
Such a decision in dividing a room is justified in situations where the periodic association of zones is not relevant. In fact, it will be a full-fledged wall separating, for example, a bedroom from a living room. In such a design, there may be real doorways, equipped in order to save space not with a hinged, but with a sliding door leaf.

Dividing a room with a fixed partition
It is not at all necessary to bother with brickwork. It makes sense to resort to such a method only if a high level of sound insulation between sections is necessary. In other cases, a plasterboard wall partition fixed on a metal frame will completely cope with the task.
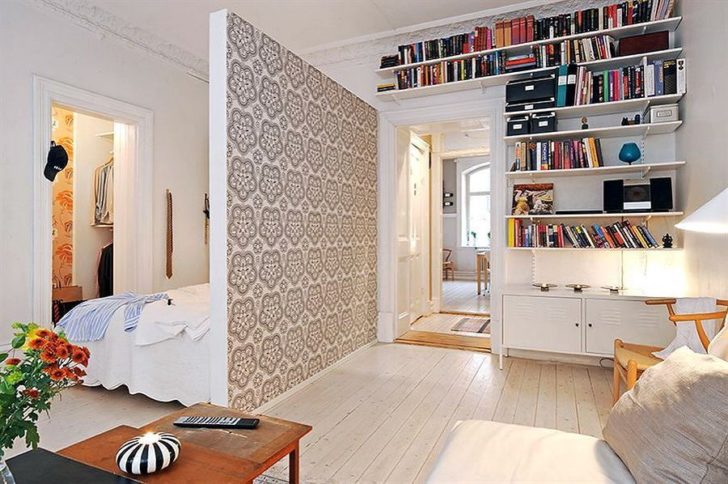
Stationary partition is suitable for spacious rooms
We must be aware that stationary zoning is acceptable only in large rooms. In other cases, the room will be devoid of functional meaning. It will become uncomfortable, and its space will look more like a technical one than a residential one. What kind of coziness and comfort can we talk about here.
Sliding decorative partition
This is a more reasonable approach to the radical division of the room into two zones. A magnificent invention will not only save precious squares, it will make it possible to separate part of the space or remove all obstacles in it with a slight movement of the hands.

Sliding partition in the zoning of the space of the room
The sliding partition can be folded like a fan or have a design similar to the door panels of the closet. Cloths can move along one guide or walk along two rails. Rail options are more pragmatic. They are stable, durable, able to provide silence and keep warm in the room, which is especially important if the corner is set up for a child.

Sliding accordion partition
Sliding decorative partitions are usually made of drywall, plastic, various types of glass, wood, which are easy to make an interior decoration. An excellent move would be the design of their photographs. The space of the room will not lose its volume, and those who are ignorant of your interior delights will not even guess that the visible area has a continuation.
decorative screen
The easiest way to isolate the required area of the area. Modular partitions in the form of screens and screens are lightweight, easy to install and assemble, do not require much storage space and open up almost limitless interior design possibilities. Even when assembled, just standing against the wall, a beautiful screen can serve as a spectacular room decoration.

Decorative screen serves as a spectacular decoration of the room
Mobile partitions of this type will surely appeal to those who like frequent changes of scenery. Unlike furniture zoning, screens do not take away the room space, moreover, they allow you to adjust it. No matter how high the desired zone is fenced off with a screen, the room will always seem like a whole territory. This effect will create the presence of free space between the decorative partition and the ceiling. A screen is a real godsend for those interiors in which part of the room needs to be allocated only for a short period of time, for example, for a couple of hours that a child needs to do his homework.
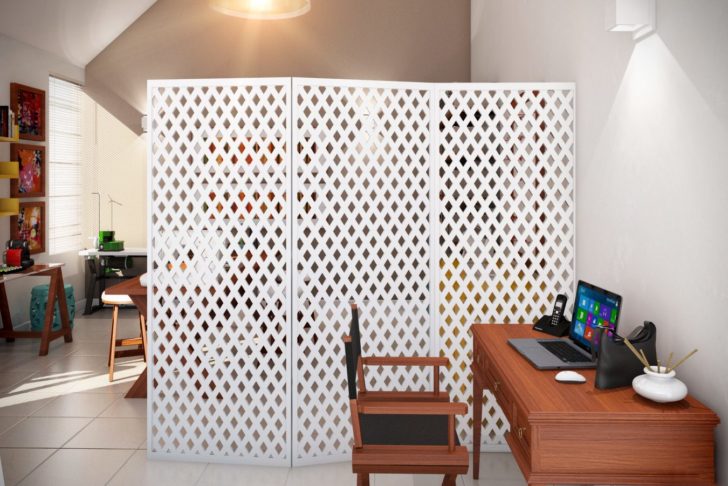
Mobile screen will allow you to easily change the interior
A decorative screen can also be made an accent element of the decor. How she will look in this role is clearly demonstrated by the interiors of Japanese and Chinese styles.
What is more attractive is the division of the room with a screen, so it is the possibility of self-production of the accessory. Even inexperienced people in this matter will be able to assemble the construction of a suitable design. The frame is formed from separate frames, which are constructed from rails, corners and screws.To ensure the mobility of the elements and the possibility of assembling the screen, the frames are fixed to each other with ordinary door or furniture hinges.

It is not difficult to make a decorative screen with your own hands
To give the structure a complete look, it remains to cover the frame with a beautiful fabric with embossing, a pattern, or perhaps just plain, but rich looking. The fabric may well replace:
- plastic;
- stained glass;
- decorated glass;
- carved tree.
The choice of the type of material depends on the main interior idea. Now it remains to put a light decorative screen on the legs, and the partition will be ready for use.
glass partition
The translucent or frosted glass used in its creation will not become an obstacle to the path of light into or out of the fenced off part of the room. Since only particularly strong glass that has undergone specific hardening can act as a wall partition, the risk that the structure will be easily damaged is practically reduced to zero. Even if it is damaged under force majeure circumstances, no dangerous fragments are formed. A decorative glass partition can add a touch of chic to an environment, which is exactly what stained glass windows create in Art Deco interiors.
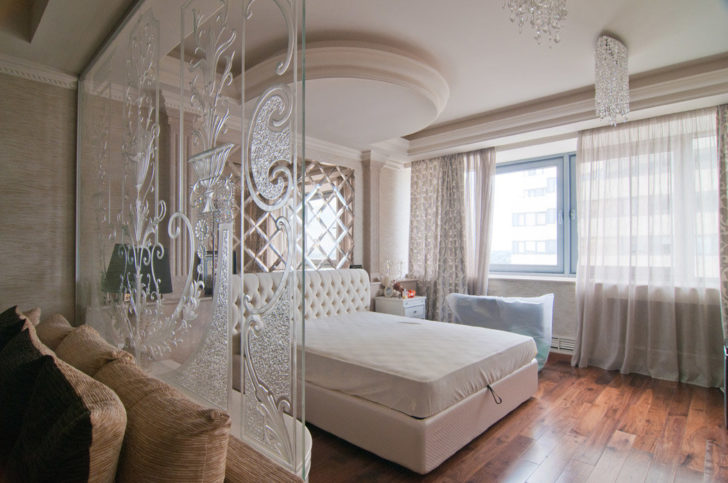
Glass partition will add chic to the atmosphere
It can be used to divide the room into two zones and clean transparent glass, however, with this approach, in order to maintain the intimacy of the fenced off part, it will be necessary to supplement the partition with curtains. They don't have to be kept closed all the time. Curtains can be drawn only during sleep, for example, or concentrated work.

Dividing a room with a glass partition
A transparent wall partition will also be a relevant addition to the zonal division of a room with color. It will not hide the beauty of interior design, it will add lightness and festivity to the room space.
What kind of partition to put: deaf or transparent, made of laminate or wood, stationary or mobile, high or low - they decide based on the stylistic features of the design of the room. In any case, this element will help to give the room an unusual look, make it stylish and modern.
back to index ↑Curtains as an alternative to a wall partition
“Textiles in dividing a room are convenient from all sides: the implementation of the project will not require burdensome investments, and the creation of the structure will not require major repairs”
In dividing a room into two zones, textiles may well be used. Curtains that fit into the theme of decoration will only diversify the interior. The idea is not difficult to implement. Curtains do not take up much space and can be easily replaced if necessary, which in turn will make it possible to diversify the interior atmosphere without spending much effort on it. Depending on the interior concept, fabric partitions can be made sliding, rising up or simply hanging. In the latter case, the use of curtain threads is relevant.
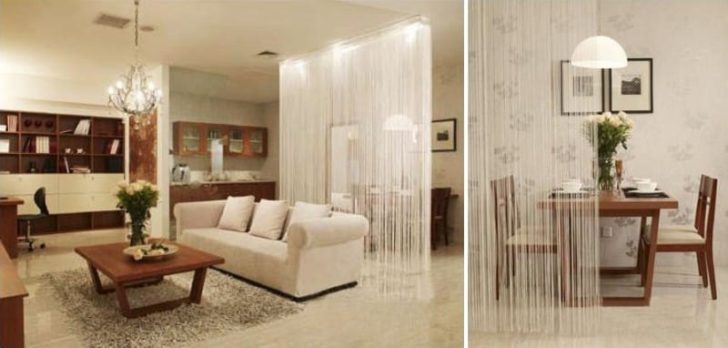
Dividing a room into functional areas with filament curtains
Textiles in the division of the room are convenient from all sides: the implementation of the project will not require burdensome investments, and the creation of the structure will not require major repairs. This is a real economy option for space zoning. But it is good only in the conditions of the living room / bedroom, living room / office, etc. If it is necessary to separate the kitchen area, this technique is unacceptable. The fabric, unlike full-fledged wall partitions, tends to absorb and retain odors for a long time, as well as get very dirty.

Curtains - a real economy option for space zoning
To install a decorative textile partition, you need to prepare:
1. Eaves with ceiling type fastening.
2. Guide rails.
3. Curtains.
4. Fittings.
5. Tacks.
The material for partition curtains is better to gain a dense texture.Jacquard, velor, taffeta, velvet will be good. If necessary, they can be combined with lighter fabrics: translucent muslin, airy tulle, flowing silk. Heavy curtains for greater decorativeness are fixed with tiebacks sewn from ribbons or made from twisted cords. To maintain the harmony of the interior design, you should choose a fabric with a print on the curtains that will echo the color scheme of other elements of the decor.
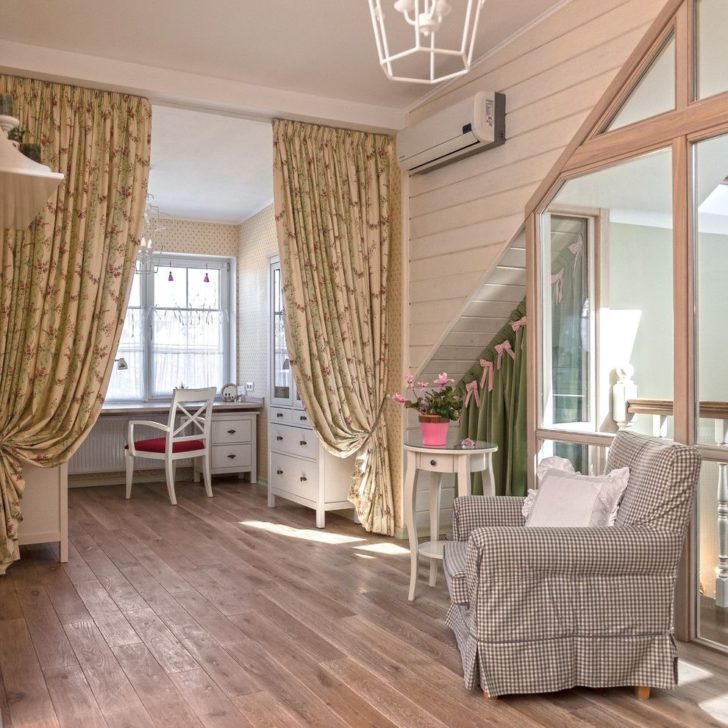
The color of the curtains should be in harmony with the style of the room.
Furniture zoning
Transforming blocks
These designs in dividing a room into two zones are a relatively new technique, so far only gaining popularity. Transforming furniture is created from separate blocks, the number of which can be changed at your discretion and moved around the room without spending much effort. By changing the location of the modules, you can get a variety of furnishings from a wardrobe to a cabinet.
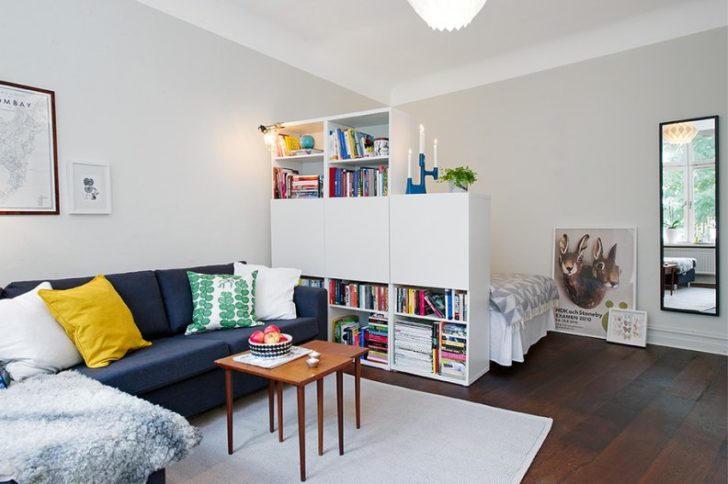
Zoning with transforming blocks
Wardrobe
This bulky piece of furniture is akin to a wall partition. It stands monumentally and it will not be possible to quickly remove it if necessary. Otherwise, the solution is very convenient. Separating a room with a wardrobe can be made as functional as possible. In this case, there should be a wardrobe in the bedroom area, and open shelves filled with cute little things or books in the living room. It should be borne in mind that the closet, unlike a decorative screen or other kind of partition, will require a lot of space, so it is not advisable to use it in this role in a small room.

Functional division of the room with a wardrobe
Rack
This piece of furniture is less bulky than a wardrobe and more translucent. The presence of through shelves in the design allows the use of the rack in dividing a room with one window into two zones, without restrictions in location. The possibility of double-sided use of shelves allows you to make the use of both zones more comfortable. With all the convenience, this type of decorative partition has significant drawbacks. It does not provide either light or sound insulation, plus it is clearly visible, so there is no talk of creating an intimate space when zoning furniture such as a rack.

Shelving allows two-sided use of shelves
Sofas, chests of drawers and other low furniture
Such objects are involved in zoning when a purely symbolic division of space is required and in combination with zonal division by color. For example, you can separate an impromptu office from the guest half by placing a long sofa on the border.

The sofa will symbolically divide the room
To separate the kitchen and the hall, a bar counter can be used with the same success. In other situations, an elongated chest of drawers, a low whatnot, a shelf complex can act as a "divider" of space.
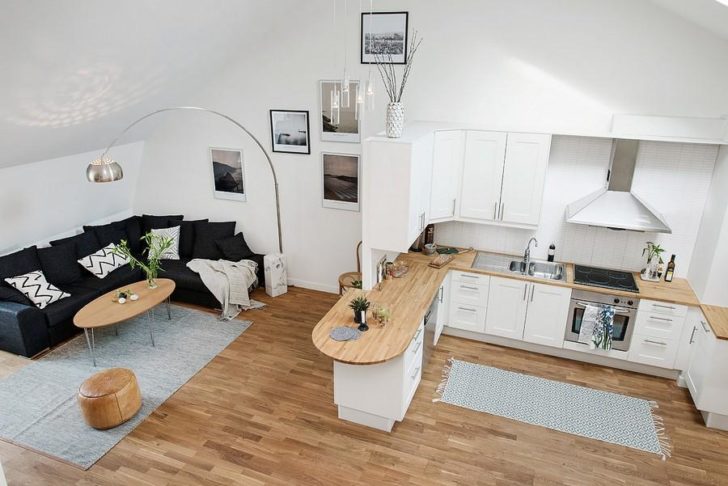
The bar counter separates the kitchen and the living room
Zonal division by color
With seeming simplicity, zonal division by color is the most difficult technique in dividing a room. In addition to the fact that it is possible to realize the idea only at the stage of repair work, it is also necessary to successfully cope with the task of selecting tint combinations. The chosen colors should be combined, since the zones should not be perceived differently. To combine representatives of cold and warm spectra in one space, you need to use all kinds of additions and accessories. So, having made the dining area in orange colors, and the relaxation area in sky blue, achieve their perfect combination by placing elements in similar solutions in each part. The relaxation corner can be replenished with orange pillows or furniture with the same colorful upholstery, a blue tablecloth can be added to the dining area and a chandelier with the same delicate lampshade can be hung.The two zones will immediately become connected together.
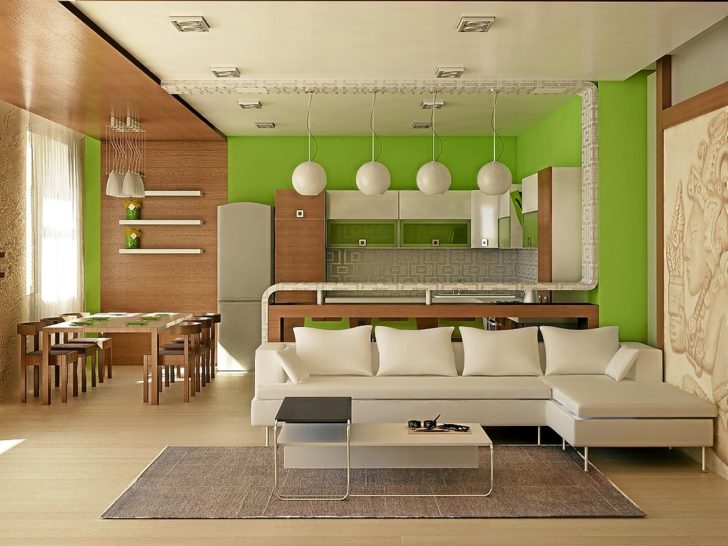
Highlighting the kitchen area with color
Actual options for solving zonal problems
The choice of the type of decorative partition is based on:
- on the dimensions of the room,
- functional purpose of separated spaces,
- the number and location of doorways,
- the number of windows.
Let us dwell on the most popular functional combinations that require the division of a room into at least two zones.
Living room and bedroom
If the room is being prepared for use as a reception room and a bedroom at the same time, then the original solution would be furniture zoning, especially if a sofa is used instead of a bed. In this case, you can make an arch as a visual border and add a zonal separation with color. If the bed is still a bed, you will have to resort to more radical measures, that is: install a stationary wall partition, mount a cornice and hang curtains, organize a sliding system.
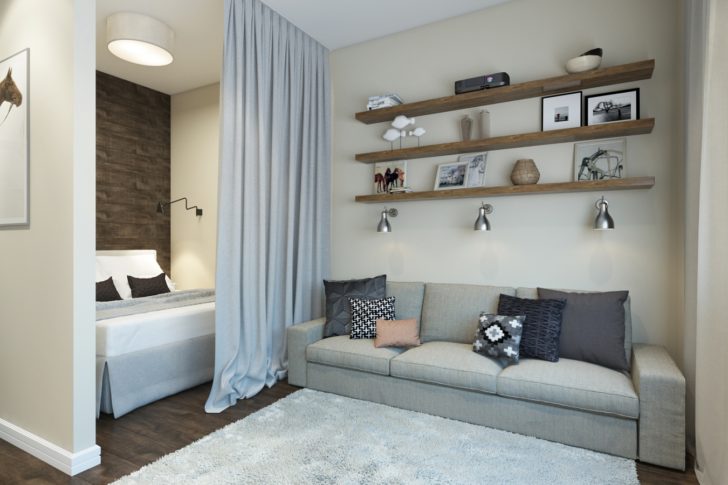
Zoning the living room and bedroom with curtains
Bedroom for adults and children
In the volume of delimitation of adult and children's space, gender, age, and kinship criteria are taken into account. If parents can isolate themselves from small children with a rack or put a decorative plasterboard partition with niches for toys and other trifles, which will allow them, being in their personal space, to control the situation in the children's area, then in the case of placing a grandmother and a teenage grandson in the same room, a decorative a screen or zoning furniture is indispensable. Here it will be necessary to take care of high-quality insulation, allowing both relatives to feel comfortable.

Separation of adult and children's space
Living room and kitchen
The allocation of functional areas in this case is possible by any means, with the exception of the use of decorative partitions such as curtains and screens. They are of little practical, besides, they are actively saturated with not always pleasant smells.
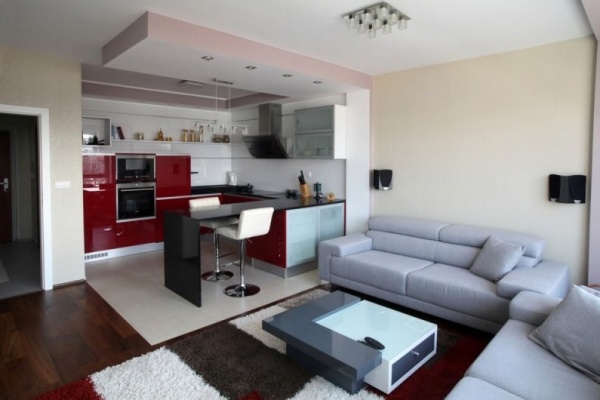
Zoning with themed furniture
This is where zoning with themed furniture comes to the fore. The border can be a multifunctional bar counter in a spectacular design, a kitchen island, an ordinary dining table. The latter, by the way, will play a dual role, separating and uniting the space of the room at the same time.
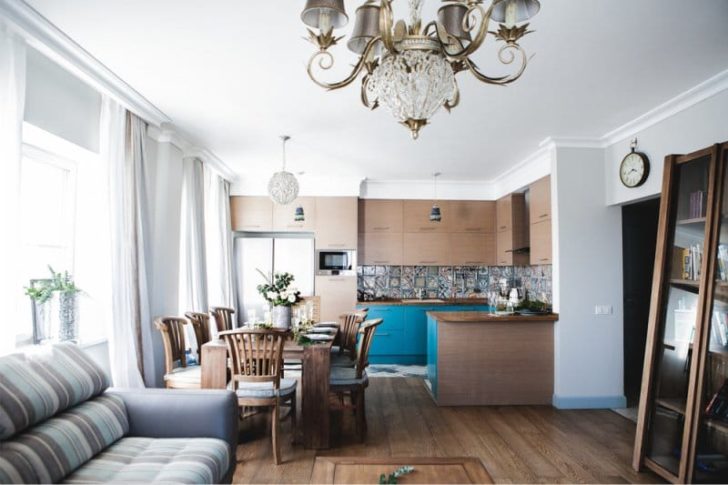
Dividing a room with a dining table
Bedroom and office
When organizing a working corner in the bedroom, it would be very appropriate to use a rack or a structure similar to its structure. In addition to the visual separation of the room, in this case it will be possible to accurately place documents.
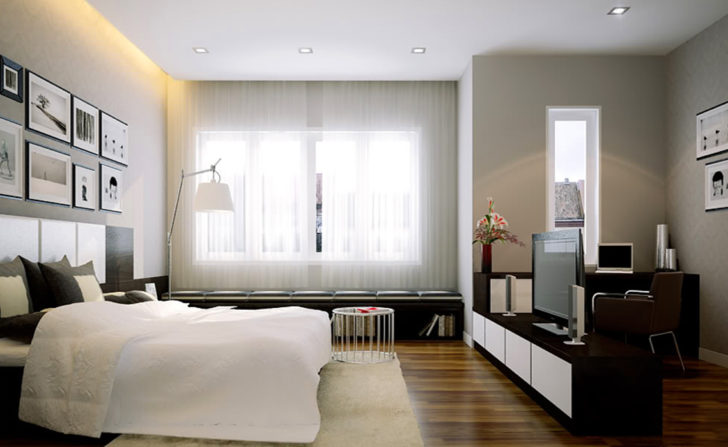
Allocation of a workplace in the bedroom
Conclusion
As you can see, dividing a room into two zones can be done in a variety of ways, so solve interior problems, focusing on your own preferences, situational needs and financial capabilities. Experiment and don't be afraid to use non-standard tricks. All this will only add zest to the environment, and make the design of the room truly unique!
Photo gallery - room division
Video
